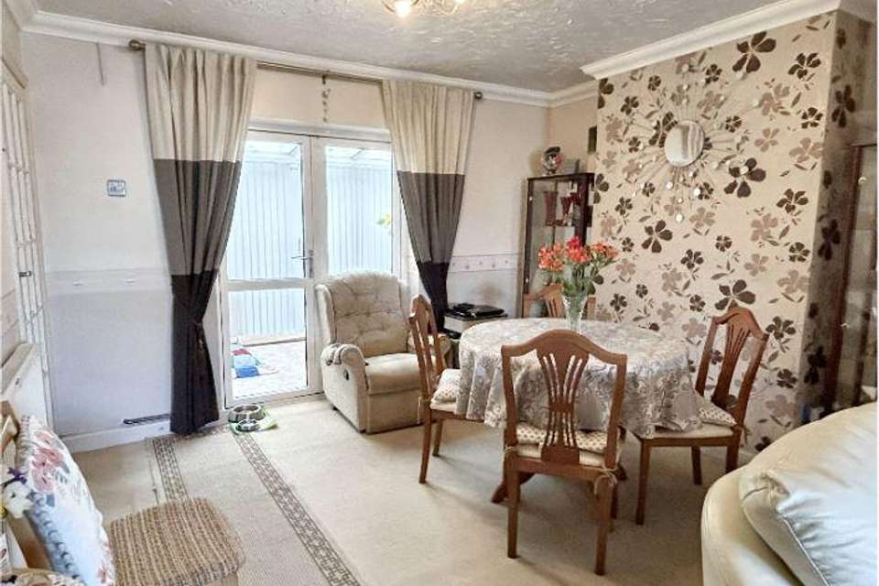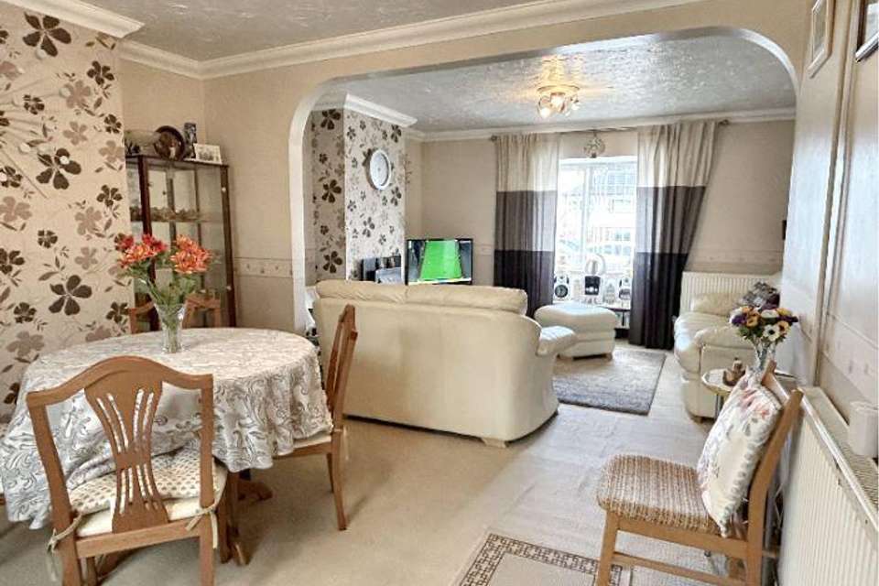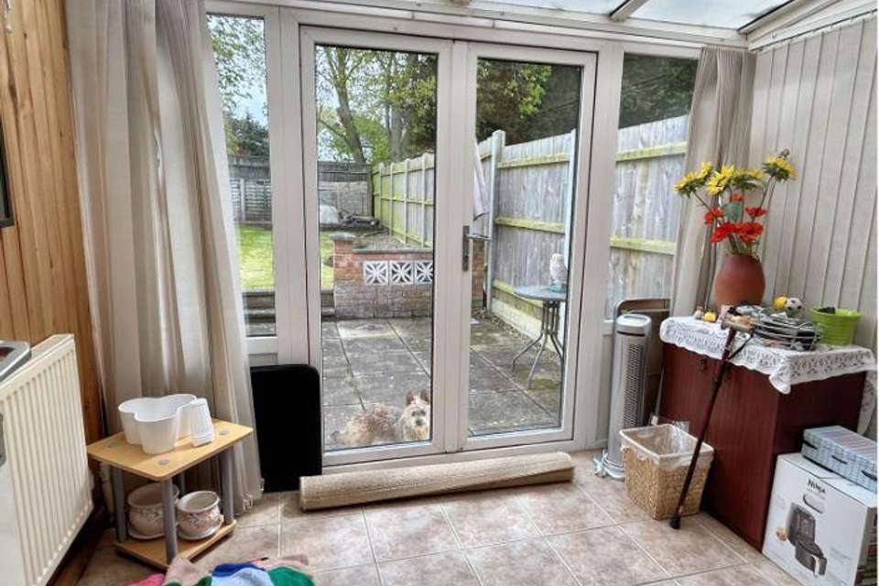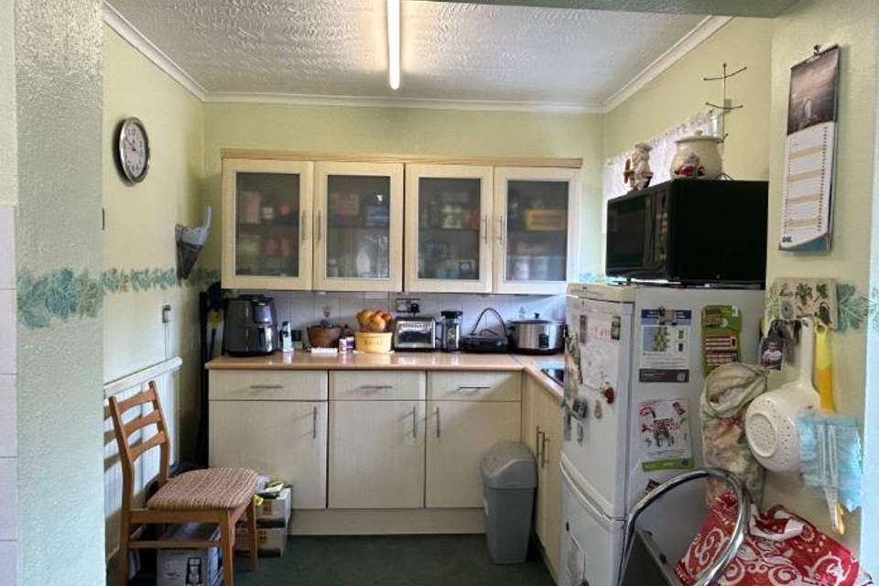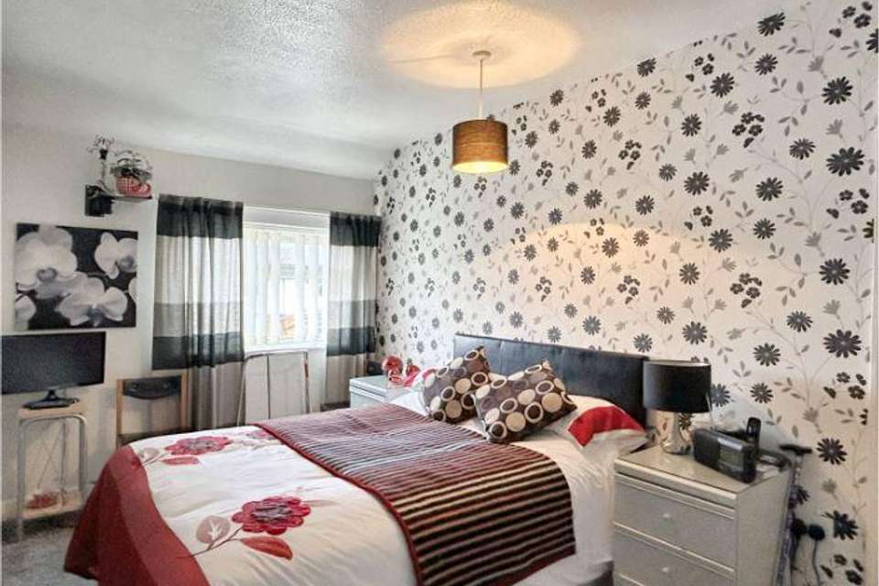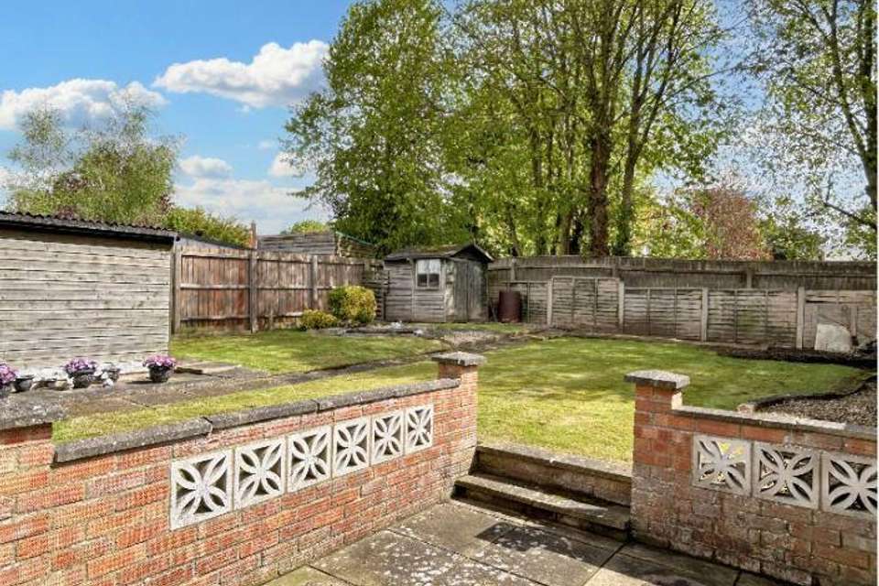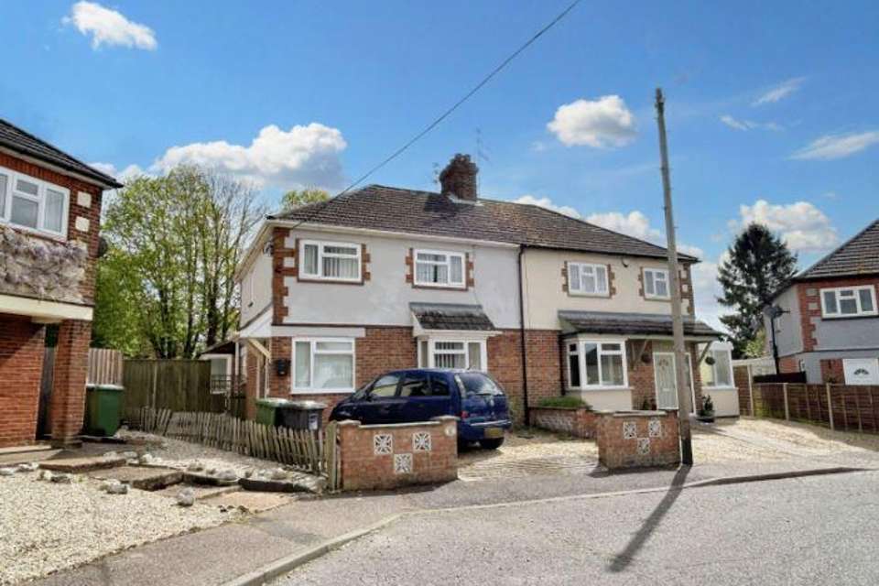3 bedroom semi-detached house for sale
Kings Road, Fakenham NR21semi-detached house
bedrooms
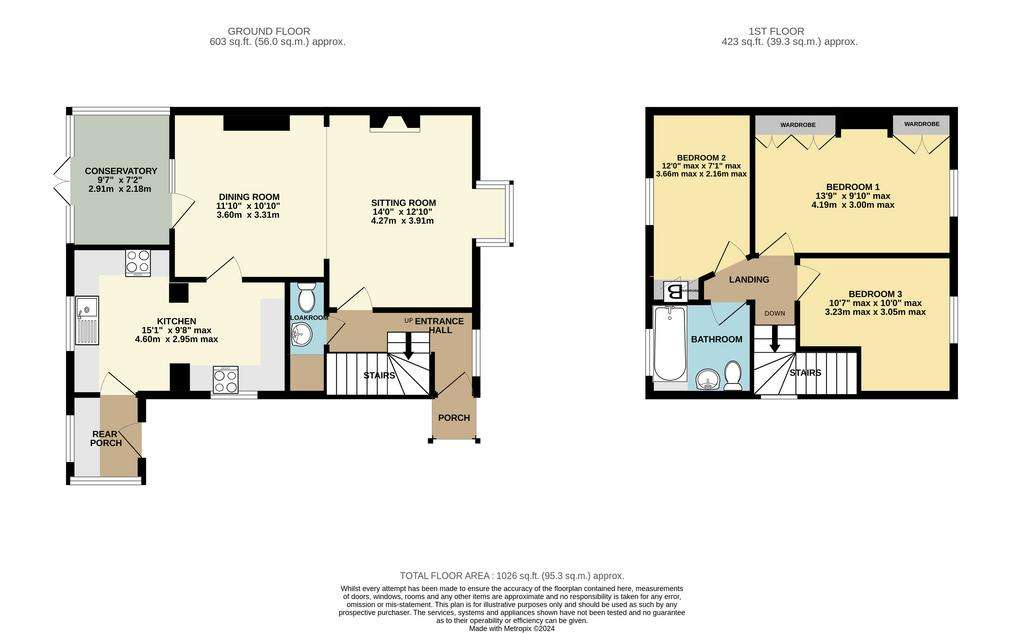
Property photos

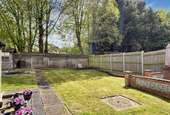
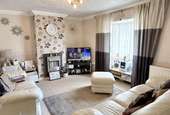

+7
Property description
Semi-detached, ex-Local Authority owned House with gas centrally heated and double glazed 3 bedroomed accommodation, and good sized Garden. Situated in a cul-de-sac position, 2/3rds mile from the Town Centre.
The property comprises - On the Ground Floor: Canopy Entrance Porch, Entrance Hall, Cloakroom, 2 Reception rooms, Conservatory, Kitchen, Side porch:
On The First Floor: Landing, 3 Bedrooms, and Bathroom.
Outside: Gravelled Garden to front. Good sized, lawned rear Garden with 2 timber and felt sheds..
Gravelled Car Parking space
Ground Floor:
Canopy Entrance Porch: Double glazed door to;
Entrance Hall: Telephone point. Glazed door to Sitting Room, door to;
Cloakroom: Low level WC. Handbasin with tiled splashback. Extractor fan.
Sitting Room: 14'0" x 12'10", (4.3m x 3.4m). Bay window, electric mock fire, TV point, Venetian blind, archway leading to;
Dining Room: 11'10" x 10'10", (3.6 x3.3). Telephone point. Glazed door to Kitchen, Double glazed door to;
Conservatory: 9'7" x 7'2", (2.9m x 2.2m). Tiled floor, polycarbonate roofed, Venetian blind. Twin double glazed doors to outside, tiled floor.
Kitchen: 15'1" x 9'8", (4.6m x 2.9m) max. Fitted work top with cupboards and drawers under, built in "Smeg" cooker. Range of matching wall mounted cupboards. Further fitted worktop with stainless steel sink unit set in fitted worktop with tiled splashback, cupboards, drawers, and appliance space and plumbing under. Roller blind, strip lights. Appliance space for oven glazed door to;
Rear Porch: half glazed door to outside.
First Floor:
Landing: Hatch to roof space.
Bedroom 1: 13'9" x 9'10", (4.1m x 3.0m) max. Twin double wardrobe cupboards with shelf and hanging rail, adjoining double wardrobe cupboard with shelf and hanging rail and drawers under. Further double wardrobe cupboard with shelf and hanging rail. Tv point, telephone point.
Bedroom 2: 12'0" x 7'1", (3.7m x 2.2m) max. Built in Airing cupboard with "Worcester" gas fired central heated combi boiler.
Bedroom 3: 10'7" x 10'0", (3.2m 3.0m) max. Tv point.
Mainly Tiled Bathroom: Panelled bath, "Triton" shower fitting over with curtain rail. Low level WC. Pedestal hand basin. Roller blind.
Outside: to the front of the property is a brick wall and a gravelled area providing off-street car parking space. Well enclosed rear garden laid mainly to lawn with concrete foot path leading from side of the property to the rear, shingled areas, paved patio areas, Timber and felt Shed 7'0" x 10'0", (2.0m x 3.0m). with double doors. Further Timber and felt Shed 7'0" x 6'0", (2.0m x 1.8m). with double doors. Borders to side of garden.
Services: All mains services are connected to the property.
District Authority: North Norfolk District Council, Cromer.
Tax Band: B.
EPC: "TBA".
The property comprises - On the Ground Floor: Canopy Entrance Porch, Entrance Hall, Cloakroom, 2 Reception rooms, Conservatory, Kitchen, Side porch:
On The First Floor: Landing, 3 Bedrooms, and Bathroom.
Outside: Gravelled Garden to front. Good sized, lawned rear Garden with 2 timber and felt sheds..
Gravelled Car Parking space
Ground Floor:
Canopy Entrance Porch: Double glazed door to;
Entrance Hall: Telephone point. Glazed door to Sitting Room, door to;
Cloakroom: Low level WC. Handbasin with tiled splashback. Extractor fan.
Sitting Room: 14'0" x 12'10", (4.3m x 3.4m). Bay window, electric mock fire, TV point, Venetian blind, archway leading to;
Dining Room: 11'10" x 10'10", (3.6 x3.3). Telephone point. Glazed door to Kitchen, Double glazed door to;
Conservatory: 9'7" x 7'2", (2.9m x 2.2m). Tiled floor, polycarbonate roofed, Venetian blind. Twin double glazed doors to outside, tiled floor.
Kitchen: 15'1" x 9'8", (4.6m x 2.9m) max. Fitted work top with cupboards and drawers under, built in "Smeg" cooker. Range of matching wall mounted cupboards. Further fitted worktop with stainless steel sink unit set in fitted worktop with tiled splashback, cupboards, drawers, and appliance space and plumbing under. Roller blind, strip lights. Appliance space for oven glazed door to;
Rear Porch: half glazed door to outside.
First Floor:
Landing: Hatch to roof space.
Bedroom 1: 13'9" x 9'10", (4.1m x 3.0m) max. Twin double wardrobe cupboards with shelf and hanging rail, adjoining double wardrobe cupboard with shelf and hanging rail and drawers under. Further double wardrobe cupboard with shelf and hanging rail. Tv point, telephone point.
Bedroom 2: 12'0" x 7'1", (3.7m x 2.2m) max. Built in Airing cupboard with "Worcester" gas fired central heated combi boiler.
Bedroom 3: 10'7" x 10'0", (3.2m 3.0m) max. Tv point.
Mainly Tiled Bathroom: Panelled bath, "Triton" shower fitting over with curtain rail. Low level WC. Pedestal hand basin. Roller blind.
Outside: to the front of the property is a brick wall and a gravelled area providing off-street car parking space. Well enclosed rear garden laid mainly to lawn with concrete foot path leading from side of the property to the rear, shingled areas, paved patio areas, Timber and felt Shed 7'0" x 10'0", (2.0m x 3.0m). with double doors. Further Timber and felt Shed 7'0" x 6'0", (2.0m x 1.8m). with double doors. Borders to side of garden.
Services: All mains services are connected to the property.
District Authority: North Norfolk District Council, Cromer.
Tax Band: B.
EPC: "TBA".
Interested in this property?
Council tax
First listed
Last weekKings Road, Fakenham NR21
Marketed by
Bailey Bird & Warren - Norfolk 39 Bridge Street Fakenham, Norfolk NR21 9AGPlacebuzz mortgage repayment calculator
Monthly repayment
The Est. Mortgage is for a 25 years repayment mortgage based on a 10% deposit and a 5.5% annual interest. It is only intended as a guide. Make sure you obtain accurate figures from your lender before committing to any mortgage. Your home may be repossessed if you do not keep up repayments on a mortgage.
Kings Road, Fakenham NR21 - Streetview
DISCLAIMER: Property descriptions and related information displayed on this page are marketing materials provided by Bailey Bird & Warren - Norfolk. Placebuzz does not warrant or accept any responsibility for the accuracy or completeness of the property descriptions or related information provided here and they do not constitute property particulars. Please contact Bailey Bird & Warren - Norfolk for full details and further information.




