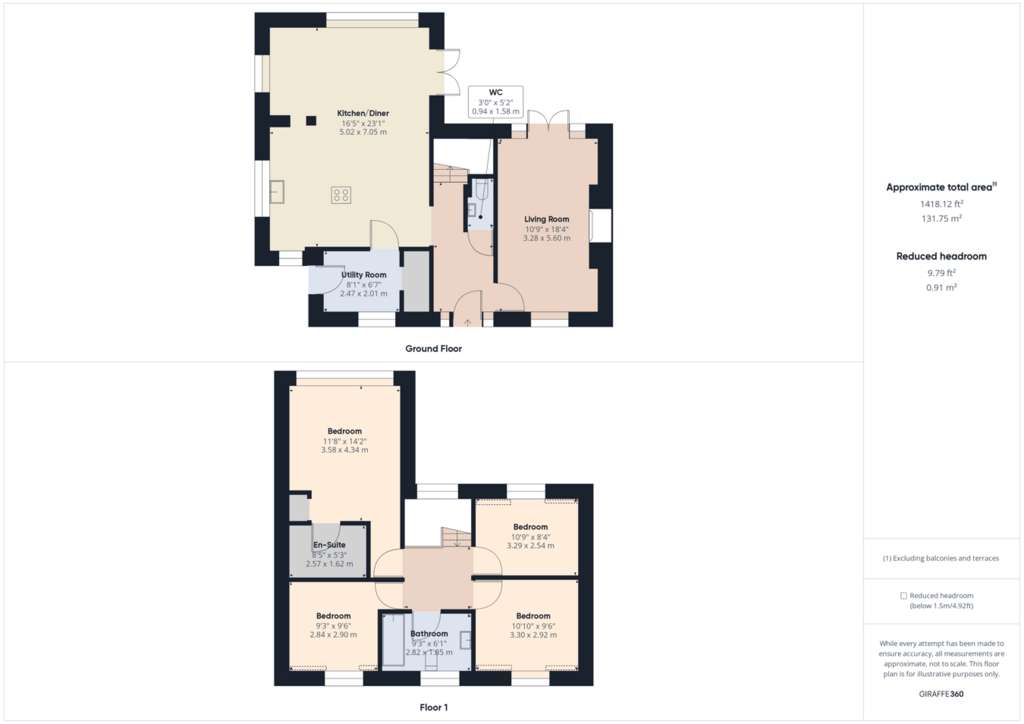4 bedroom detached house for sale
Charmouth, DT6detached house
bedrooms

Property photos




+16
Property description
This spacious four bed, 2019 timber frame Potten build home, has some final completion points but does offer great family accommodation. Sitting in a good sized plot with a south facing rear garden and generous front garden offering parking for 3-4 cars, it has plenty of opportunity for the new owners to make their own mark.The covered entrance porch leads into a light hallway, with stairs rising to the first floor, a downstairs cloakroom, door to the sitting room and opens up into a large kitchen-diner. The whole house is eco friendly with gas fired under floor heating, to ground and first floor, via a Worcester Greenstar 24 boiler, and pressurised hot water system. Full double glazed windows and doors, good ceiling and wall insulation contribute to a high energy rating. Each room has its own heating control.The spacious kitchen-diner has a range of fitted units, with tall integrated fridge, larder unit, fitted microwave, & one and a half Neff oven, integrated dishwasher and bin unit. The large central island has a five burner gas hob, with overhead extractor and breakfast stools. The kitchen is finished with quartz worktops throughout with 1.5 inset sink and hot water tap. The kitchen area has great light from double side windows with overhead ceiling lights. this opens up a large dining and snug area, with a wall of glazing looking over the garden with French doors to one side, opening on a potential patio area. There is a large utility from the kitchen, housing laundry facilities, storage, boiler and large cupboard with all the tank and under floor controls, with an outside door. The cosy sitting room has a feature wall with a large inglenook fireplace with multi fuel burner stove. French doors open onto the patio shared with those from the dining room.
The stairs, landing and first floor room all need some final skirting and carpeting to be completed. There are three double bedrooms and a family bathroom with shower. The master bedroom has an as yet unfinished en-suite... this is an eaves room, with a huge double height feature window, looking south over the garden and filled with light. Outside there is a good sized south facing garden ready for landscaping.Directions: From the centre of the village, turn down Lower Sea Lane towards the sea. Meadow Way is the second on the left and Little Croft is the half way down on the right.Charmouth is a charming coastal village with a good range of shops & amenities, five minutes to the beach and either of the local pubs. Axminster station with main line trains to both Exeter & London Waterloo is a ten minute car ride away. From Charmouth the buses run to Dorchester and Bournemouth east and Lyme Regis, Axminster and Exeter to the west. We have a local primary school and a great selection of good secondary schools in the vicinity.EPC B DD C
The stairs, landing and first floor room all need some final skirting and carpeting to be completed. There are three double bedrooms and a family bathroom with shower. The master bedroom has an as yet unfinished en-suite... this is an eaves room, with a huge double height feature window, looking south over the garden and filled with light. Outside there is a good sized south facing garden ready for landscaping.Directions: From the centre of the village, turn down Lower Sea Lane towards the sea. Meadow Way is the second on the left and Little Croft is the half way down on the right.Charmouth is a charming coastal village with a good range of shops & amenities, five minutes to the beach and either of the local pubs. Axminster station with main line trains to both Exeter & London Waterloo is a ten minute car ride away. From Charmouth the buses run to Dorchester and Bournemouth east and Lyme Regis, Axminster and Exeter to the west. We have a local primary school and a great selection of good secondary schools in the vicinity.EPC B DD C
Interested in this property?
Council tax
First listed
3 weeks agoEnergy Performance Certificate
Charmouth, DT6
Marketed by
Fortnam Smith & Banwell - Charmouth 2 The Arcade, The Street Charmouth DT6 6PUCall agent on 01297 560945
Placebuzz mortgage repayment calculator
Monthly repayment
The Est. Mortgage is for a 25 years repayment mortgage based on a 10% deposit and a 5.5% annual interest. It is only intended as a guide. Make sure you obtain accurate figures from your lender before committing to any mortgage. Your home may be repossessed if you do not keep up repayments on a mortgage.
Charmouth, DT6 - Streetview
DISCLAIMER: Property descriptions and related information displayed on this page are marketing materials provided by Fortnam Smith & Banwell - Charmouth. Placebuzz does not warrant or accept any responsibility for the accuracy or completeness of the property descriptions or related information provided here and they do not constitute property particulars. Please contact Fortnam Smith & Banwell - Charmouth for full details and further information.





















