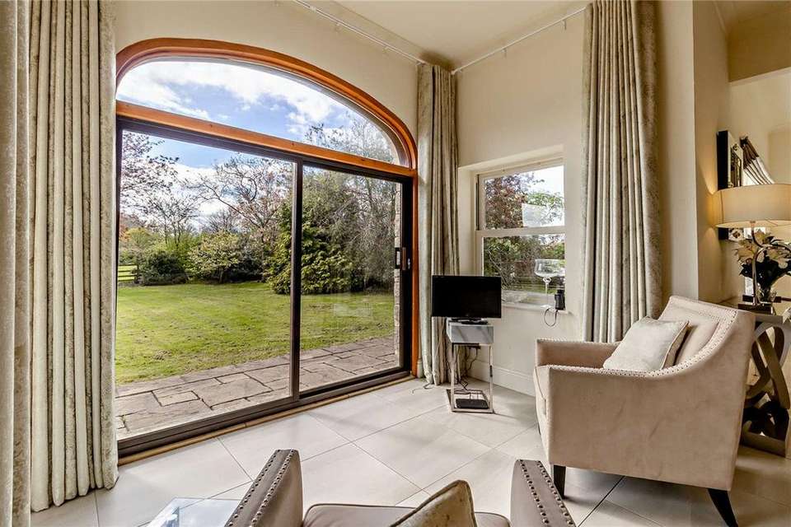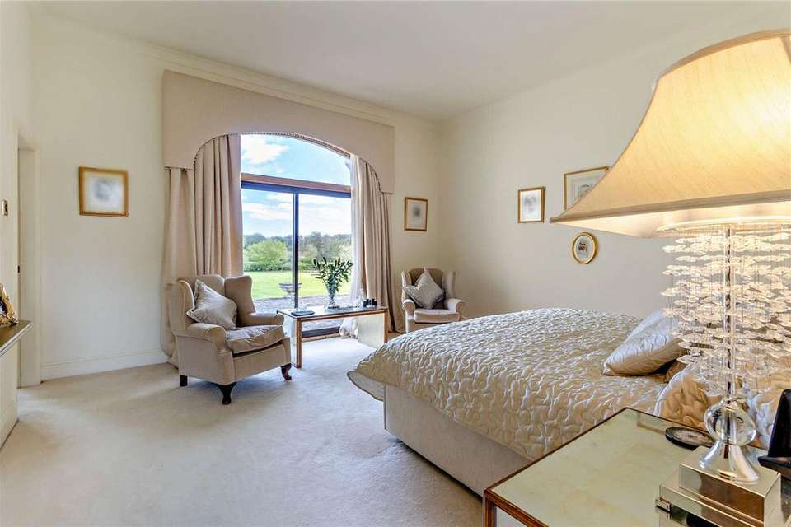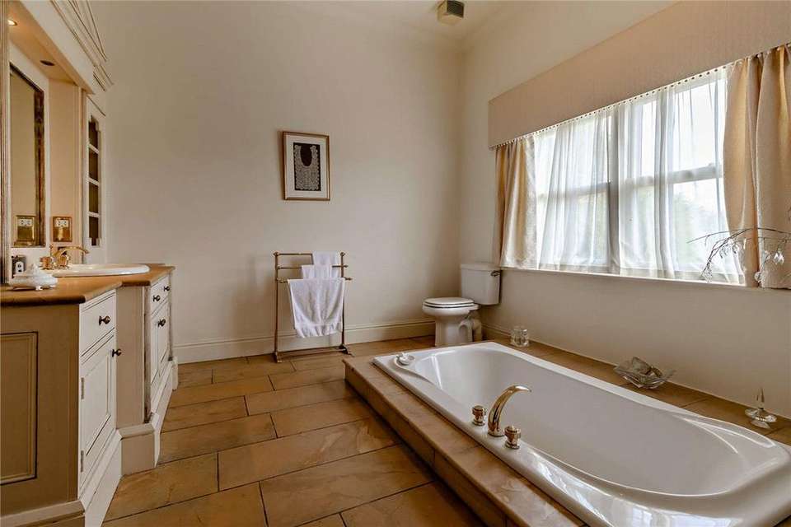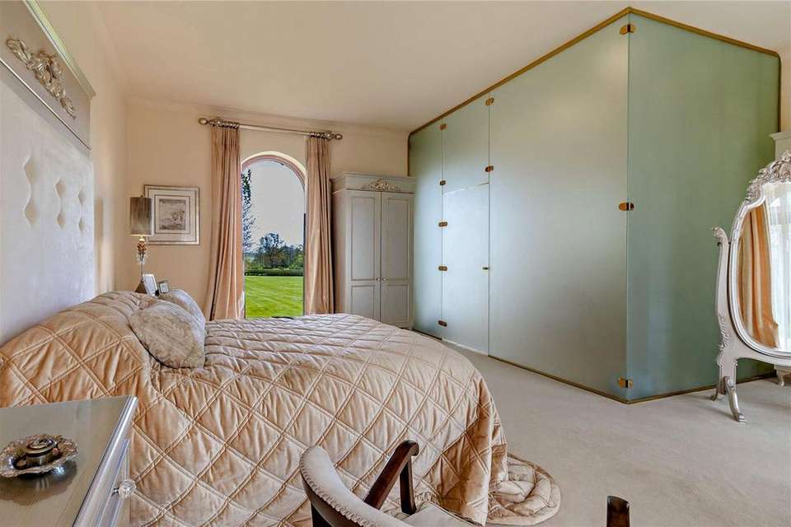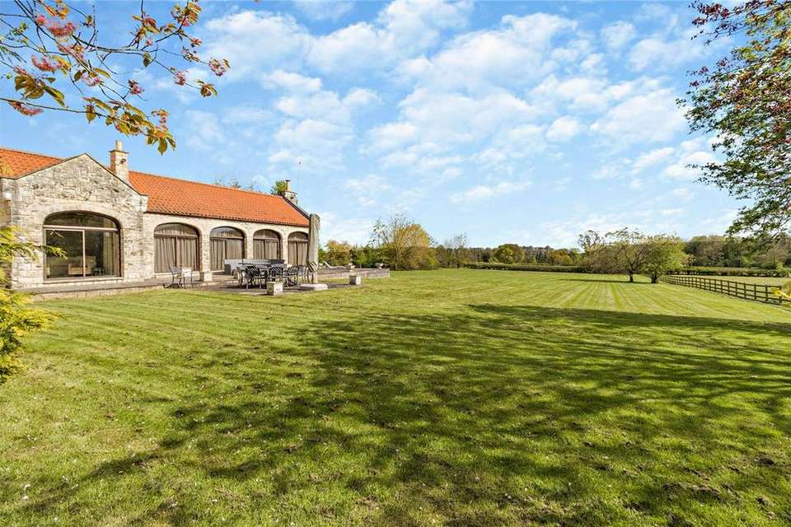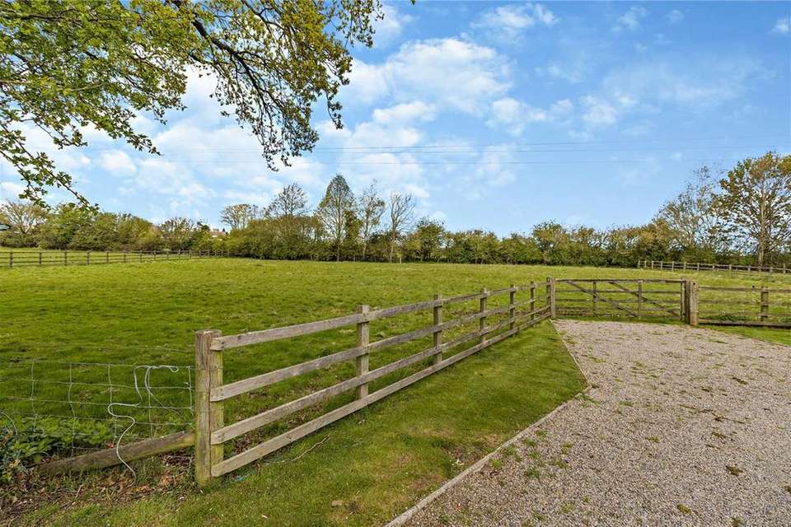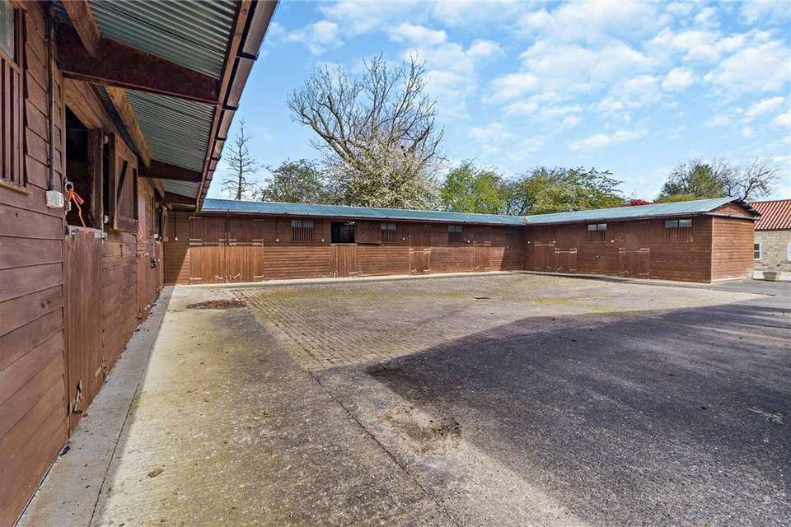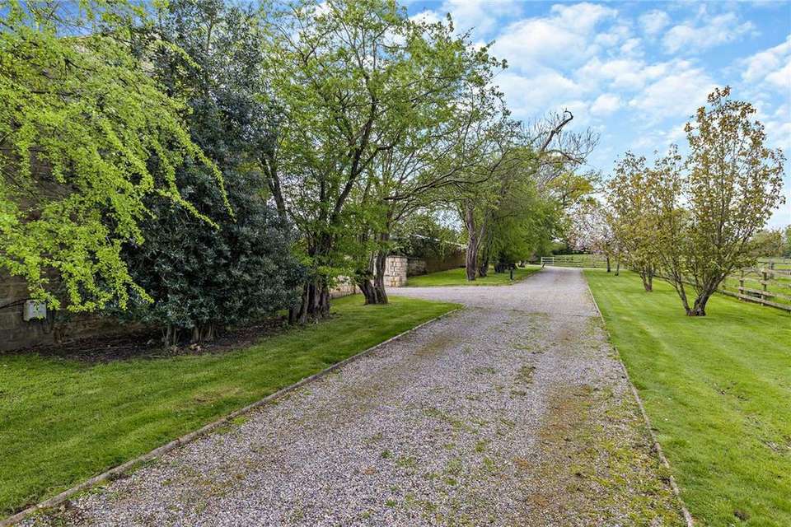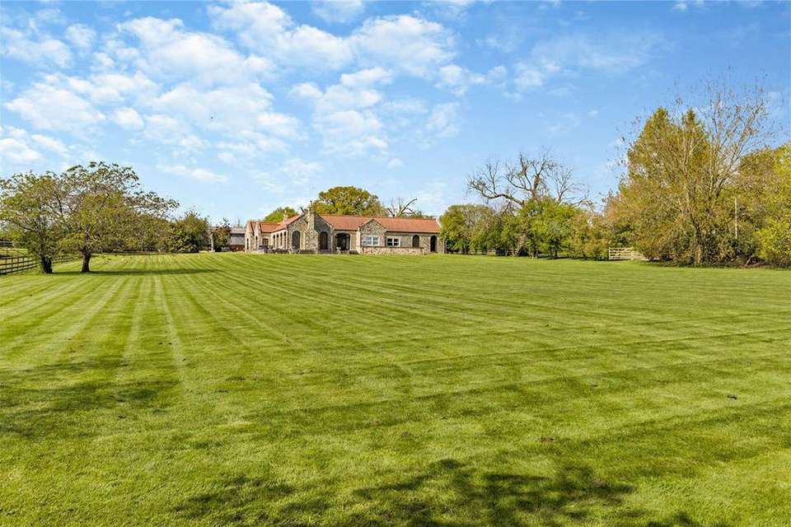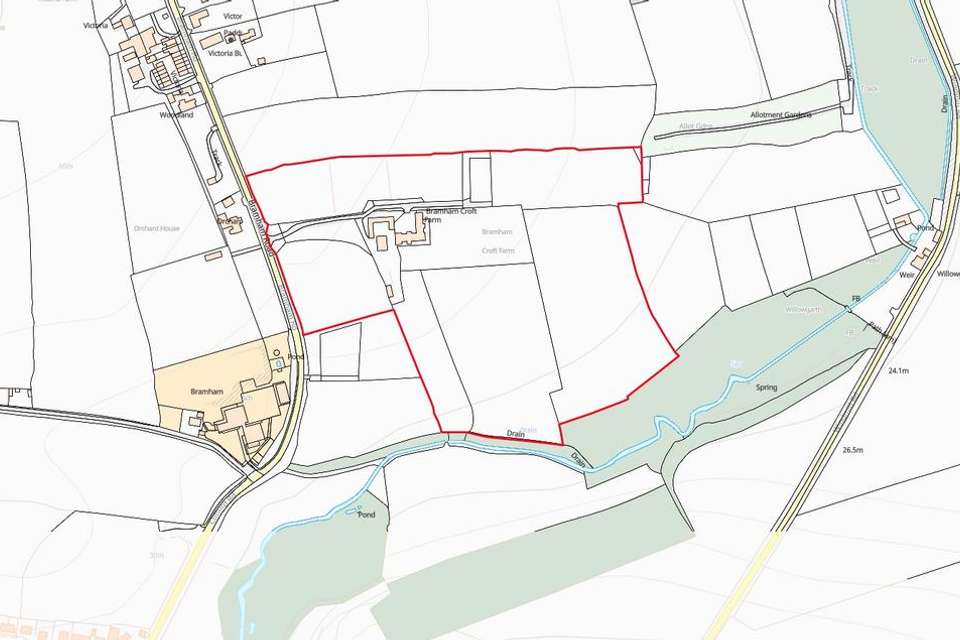3 bedroom bungalow for sale
West Yorkshire, LS23bungalow
bedrooms
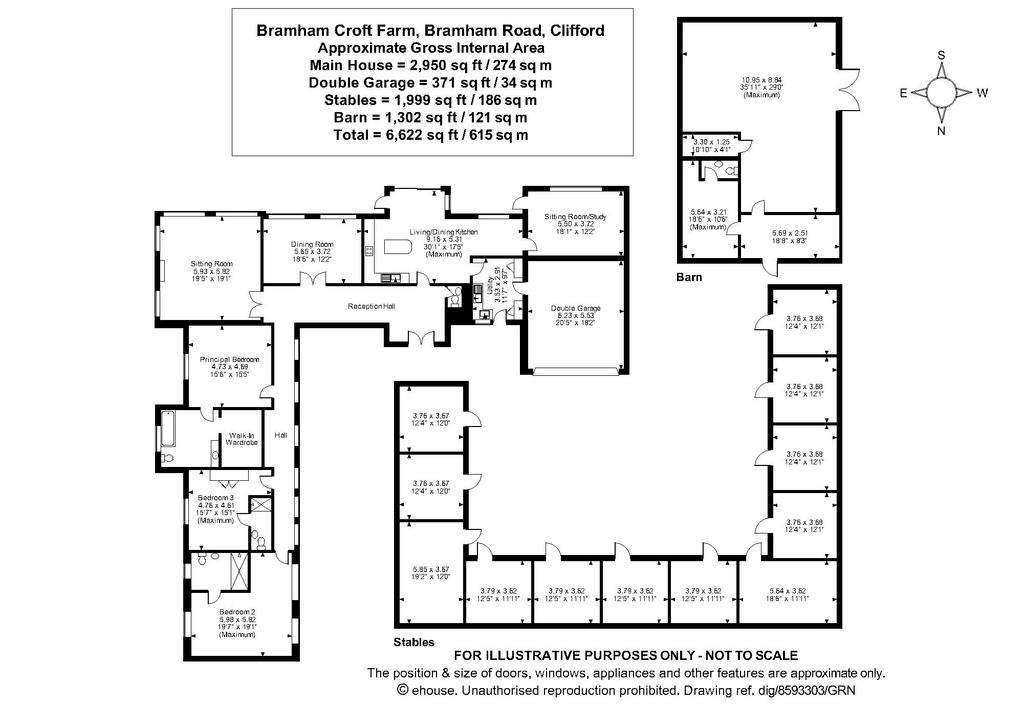
Property photos

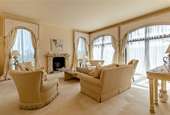
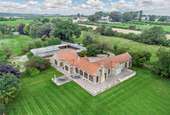
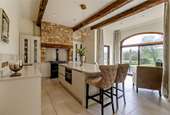
+15
Property description
The sale of Bramham Croft Farm offers an extremely rare opportunity to own a well-appointed individual bungalow in an enviable secluded setting surrounded by its own land with open green belt countryside beyond. The property would also be suitable for those with serious equestrian interests or alternatively the range of outbuildings could have potential in terms of other uses subject to planning approval.
The property sits almost midway between the historic village of Bramham and Clifford both of which offer some facilities. A much wider selection of daily amenities and schools are available in the neighbouring village of Boston Spa and the nearby market town of Wetherby. There is excellent access to the region’s motorway infrastructure for travel to principal Yorkshire centres including those of Leeds, Harrogate and York.
The accommodation is approached through an arched entrance porch with wide double doors into an impressive reception hallway with polished limestone flooring and guest cloakroom. The formal sitting room has an ornate stone fireplace and full height picture windows on two sides with lovely views and the separate dining room enjoys the same. There is a lovely sitting room/study with a full-length range of oak fitted office furniture and again with full height windows and French door opening into the garden. The light spacious living/dining kitchen
combines character features with quality fitted kitchen units and feature AGA in stone surround and exposed ceiling beams. There are integrated appliances, central island with breakfast bar and comfortable sitting and dining areas. Across the hall is a good size utility room.
A long inner hall provides access to the bedroom
accommodation including the principal suite with private bathroom and dressing room together with two additional double bedroom suites each with shower room.
Outside, the property is approached through electric entrance gates and stone pillars down a sweeping driveway which then opens into a large enclosed gravelled courtyard providing parking for numerous vehicles and in turn leading to the double garage. Adjacent to the bungalow is a significant fold yard with detached timber barn with internal stores and WC, open bay implement
shed with store room and stable block with ten loose boxes, feed store and tack room. Extensive stone paved terracing and patio area together with principally lawned areas on two sides of the bungalow with the adjacent paddock land surrounding them on all sides.
The property sits almost midway between the historic village of Bramham and Clifford both of which offer some facilities. A much wider selection of daily amenities and schools are available in the neighbouring village of Boston Spa and the nearby market town of Wetherby. There is excellent access to the region’s motorway infrastructure for travel to principal Yorkshire centres including those of Leeds, Harrogate and York.
The accommodation is approached through an arched entrance porch with wide double doors into an impressive reception hallway with polished limestone flooring and guest cloakroom. The formal sitting room has an ornate stone fireplace and full height picture windows on two sides with lovely views and the separate dining room enjoys the same. There is a lovely sitting room/study with a full-length range of oak fitted office furniture and again with full height windows and French door opening into the garden. The light spacious living/dining kitchen
combines character features with quality fitted kitchen units and feature AGA in stone surround and exposed ceiling beams. There are integrated appliances, central island with breakfast bar and comfortable sitting and dining areas. Across the hall is a good size utility room.
A long inner hall provides access to the bedroom
accommodation including the principal suite with private bathroom and dressing room together with two additional double bedroom suites each with shower room.
Outside, the property is approached through electric entrance gates and stone pillars down a sweeping driveway which then opens into a large enclosed gravelled courtyard providing parking for numerous vehicles and in turn leading to the double garage. Adjacent to the bungalow is a significant fold yard with detached timber barn with internal stores and WC, open bay implement
shed with store room and stable block with ten loose boxes, feed store and tack room. Extensive stone paved terracing and patio area together with principally lawned areas on two sides of the bungalow with the adjacent paddock land surrounding them on all sides.
Interested in this property?
Council tax
First listed
2 weeks agoWest Yorkshire, LS23
Marketed by
Carter Jonas - Harrogate Residential Regent House, 13-15 Albert Street Harrogate HG1 1JXPlacebuzz mortgage repayment calculator
Monthly repayment
The Est. Mortgage is for a 25 years repayment mortgage based on a 10% deposit and a 5.5% annual interest. It is only intended as a guide. Make sure you obtain accurate figures from your lender before committing to any mortgage. Your home may be repossessed if you do not keep up repayments on a mortgage.
West Yorkshire, LS23 - Streetview
DISCLAIMER: Property descriptions and related information displayed on this page are marketing materials provided by Carter Jonas - Harrogate Residential. Placebuzz does not warrant or accept any responsibility for the accuracy or completeness of the property descriptions or related information provided here and they do not constitute property particulars. Please contact Carter Jonas - Harrogate Residential for full details and further information.






