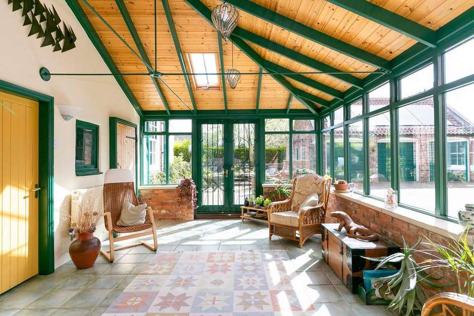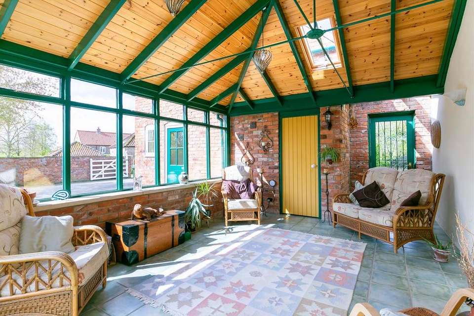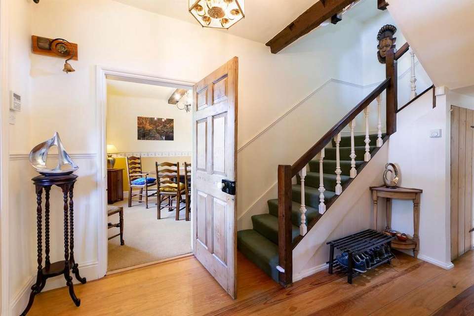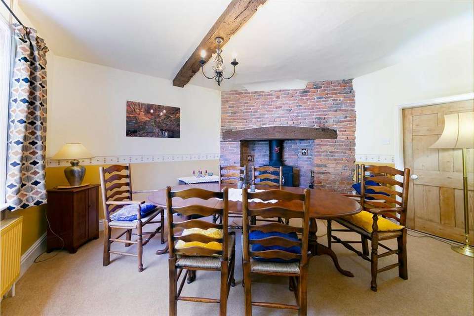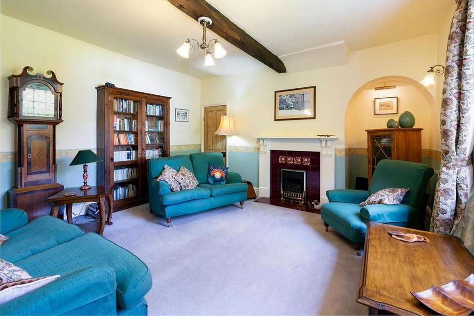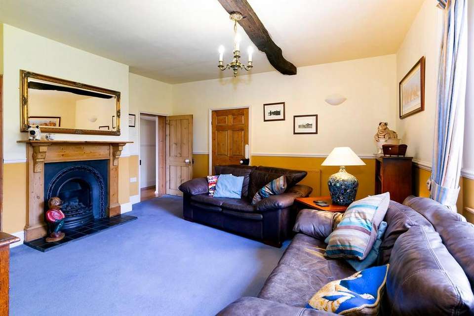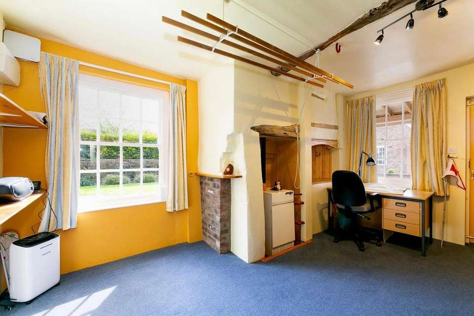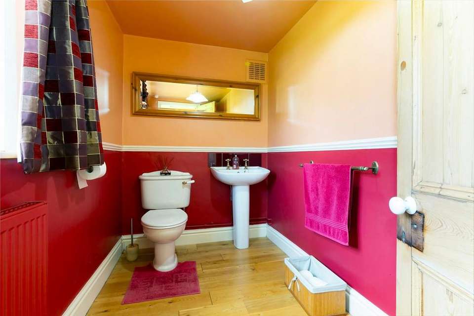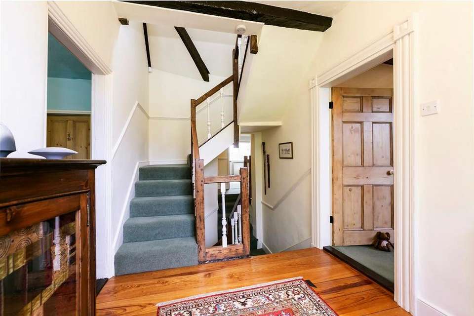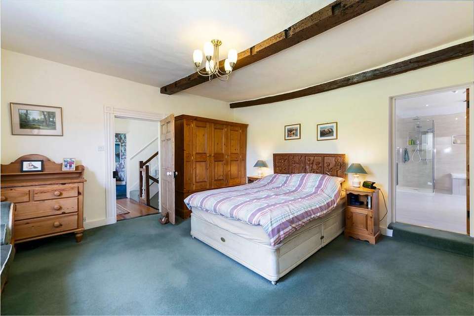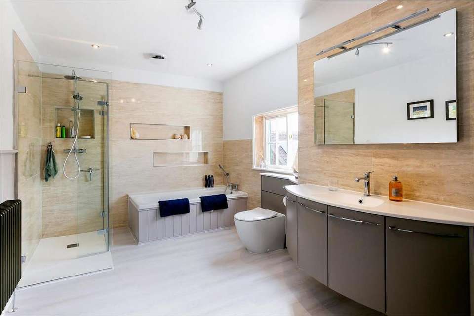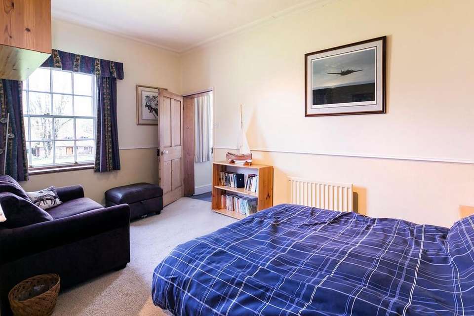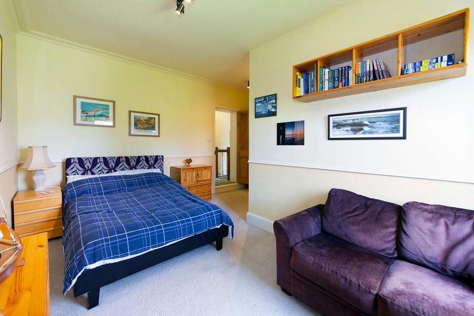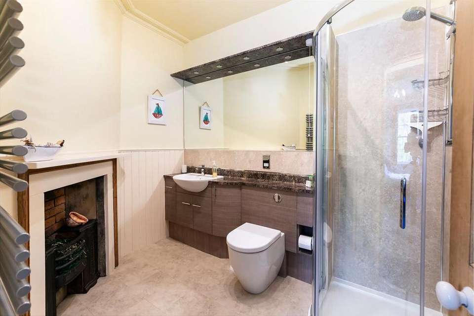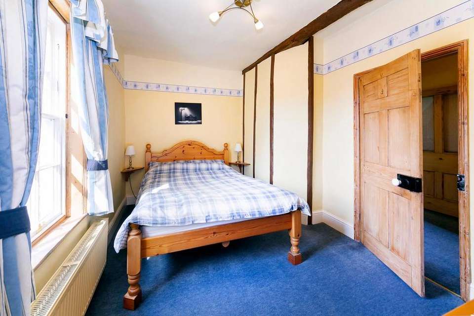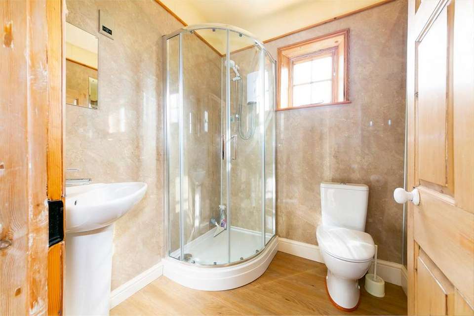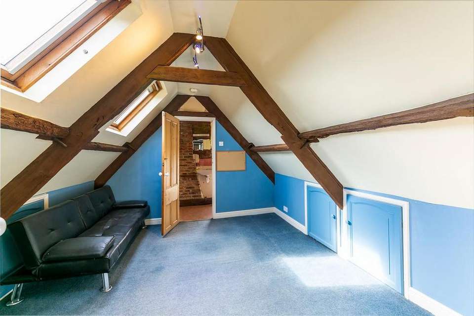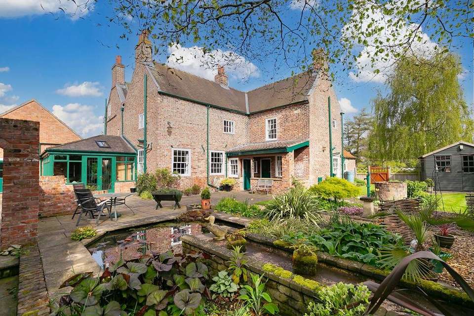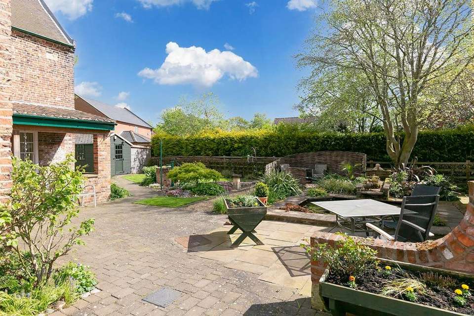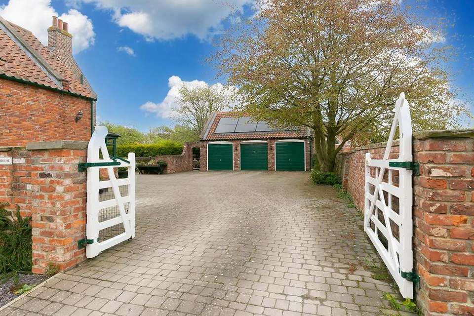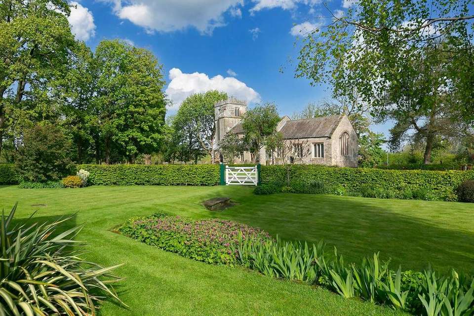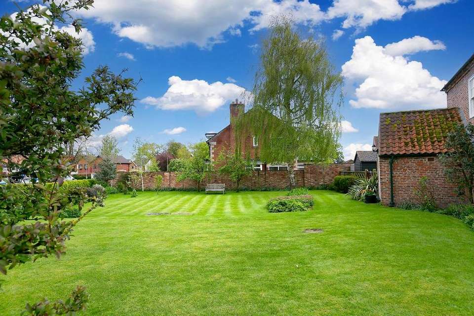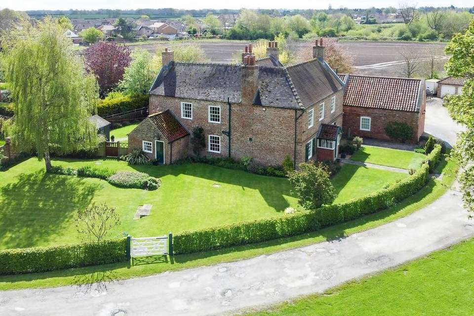7 bedroom detached house for sale
York, YO41 4BNdetached house
bedrooms
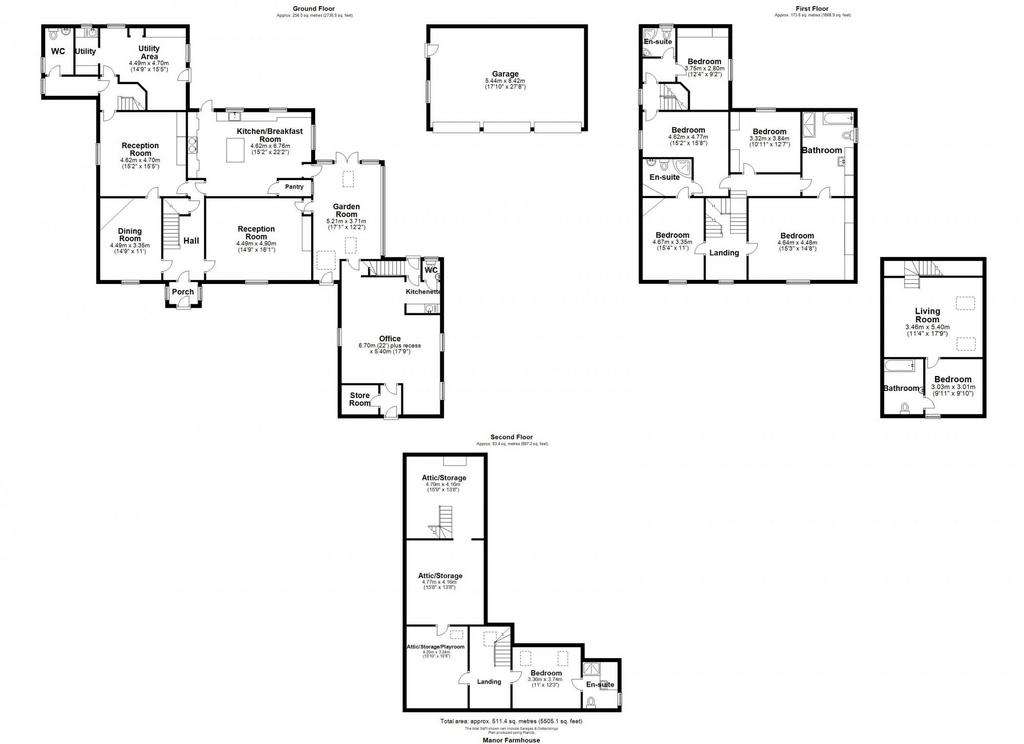
Property photos

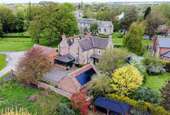
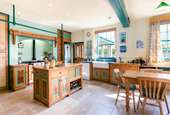
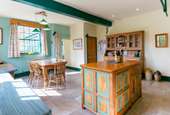
+27
Property description
With origins dating back to the late 17th century, Manor Farm House is one of Sutton on Derwent’s most sought after period homes. The property occupies an elevated position only a stones throw from the 12th century Church of St Michael and All Angels. Not only does this lovely home have an enviable position but benefits from stunning views over open countryside, a rare commodity for so many houses these days. As the property is Grade II listed the current vendors have spent years on not only renovating the structure in keeping with its style but have sympathetically modernised the internal accommodation for modern day living. The property provides over 5000 sqft of accommodation, a substantial home office which could be converted into an annex subject to planning permission being obtained, a triple garage with recessed solar panels and attractive gardens.
On entering you find yourself in the bespoke handmade kitchen which has been crafted from a combination of pippy oak and sycamore. There is a worktop to one side that incorporates a double Belfast sink with a Qooker tap and an island at the centre. In addition, there is an Aga with smart controls, a walk in shelved pantry, multiple storage units and space for a good sized breakfast table with chairs. There is a garden room off the kitchen which has a fully insulated roof, doors out to the driveway and a door that opens into the office which is heated/cooled by an air source heat pump and comprises open plan office space, store room, kitchenette and w/c. To the first floor there is a living room, bedroom and bathroom.
Within the main part of the house there are three good sized reception rooms, one of which has a multi fuel burner with an impressive brick surround at its centre. At the rear of the property you will find the utility room which houses the boiler and has been fitted with two worktops, one incorporating a Belfast sink whilst providing space below for white goods. A cloakroom with a w/c and hand basin completes the ground floor.
To the first floor there are five double bedrooms, the master benefitting from a substantial en-suite comprising bath, walk in shower, low level w/c, hand basin with storage below and automatic lights. Two of the bedrooms are linked by a Jack & Jill shower room, whilst a third shower room can be found at the rear of the house, adjacent to the final bedroom on this floor. The top floor boasts another double bedroom with an en-suite shower room, a walk in storage room and access to further storage in the loft space.
Externally you will find well tended gardens to three sides and a block paved gated drive to the other, providing off street parking for multiple cars and leading to the detached triple garage. The garage has been fitted with electric doors, an EV charging point and a range of recessed solar panels which are linked to a battery storage unit within the property, reducing reliance on the grid and keeping utility bills down. There is a patio, second seating area, pond and a timber workshop with power.
On entering you find yourself in the bespoke handmade kitchen which has been crafted from a combination of pippy oak and sycamore. There is a worktop to one side that incorporates a double Belfast sink with a Qooker tap and an island at the centre. In addition, there is an Aga with smart controls, a walk in shelved pantry, multiple storage units and space for a good sized breakfast table with chairs. There is a garden room off the kitchen which has a fully insulated roof, doors out to the driveway and a door that opens into the office which is heated/cooled by an air source heat pump and comprises open plan office space, store room, kitchenette and w/c. To the first floor there is a living room, bedroom and bathroom.
Within the main part of the house there are three good sized reception rooms, one of which has a multi fuel burner with an impressive brick surround at its centre. At the rear of the property you will find the utility room which houses the boiler and has been fitted with two worktops, one incorporating a Belfast sink whilst providing space below for white goods. A cloakroom with a w/c and hand basin completes the ground floor.
To the first floor there are five double bedrooms, the master benefitting from a substantial en-suite comprising bath, walk in shower, low level w/c, hand basin with storage below and automatic lights. Two of the bedrooms are linked by a Jack & Jill shower room, whilst a third shower room can be found at the rear of the house, adjacent to the final bedroom on this floor. The top floor boasts another double bedroom with an en-suite shower room, a walk in storage room and access to further storage in the loft space.
Externally you will find well tended gardens to three sides and a block paved gated drive to the other, providing off street parking for multiple cars and leading to the detached triple garage. The garage has been fitted with electric doors, an EV charging point and a range of recessed solar panels which are linked to a battery storage unit within the property, reducing reliance on the grid and keeping utility bills down. There is a patio, second seating area, pond and a timber workshop with power.
Interested in this property?
Council tax
First listed
Last weekYork, YO41 4BN
Marketed by
R M English - York 13 Walmgate York YO1 9TXPlacebuzz mortgage repayment calculator
Monthly repayment
The Est. Mortgage is for a 25 years repayment mortgage based on a 10% deposit and a 5.5% annual interest. It is only intended as a guide. Make sure you obtain accurate figures from your lender before committing to any mortgage. Your home may be repossessed if you do not keep up repayments on a mortgage.
York, YO41 4BN - Streetview
DISCLAIMER: Property descriptions and related information displayed on this page are marketing materials provided by R M English - York. Placebuzz does not warrant or accept any responsibility for the accuracy or completeness of the property descriptions or related information provided here and they do not constitute property particulars. Please contact R M English - York for full details and further information.





