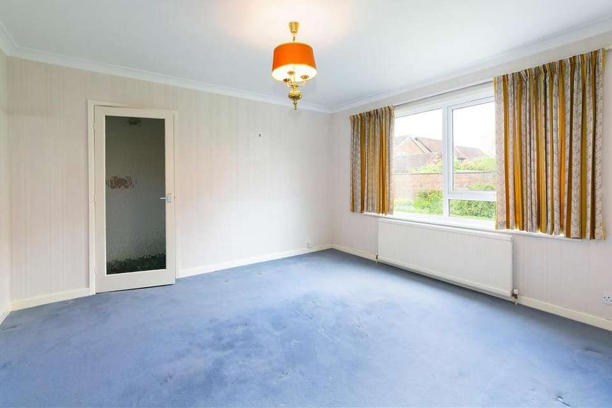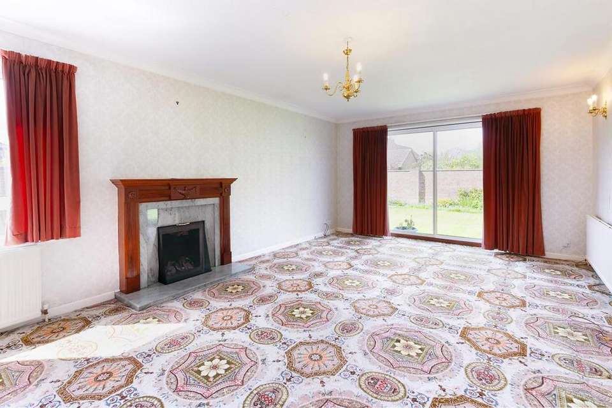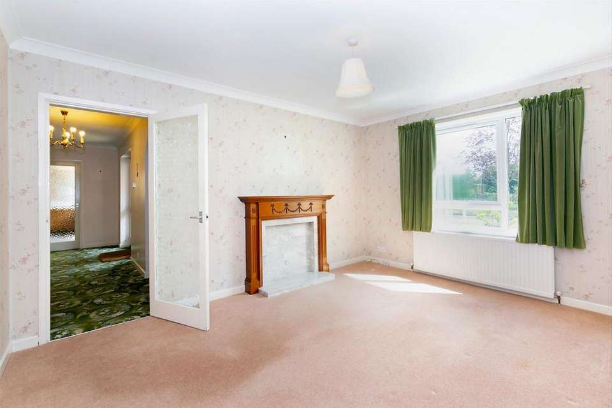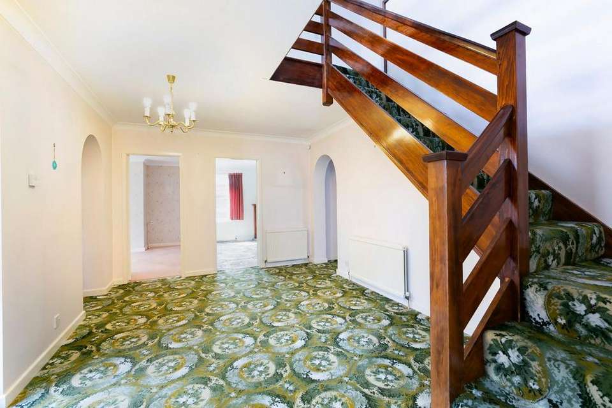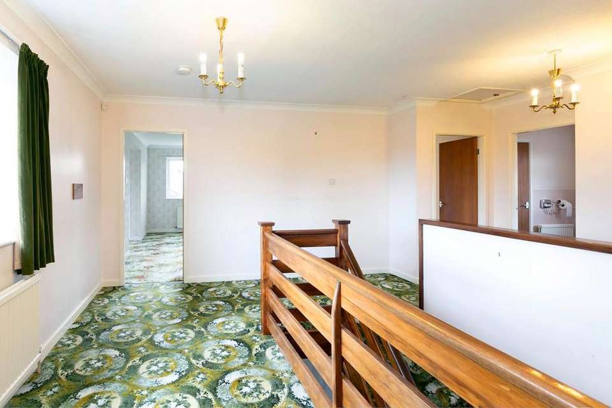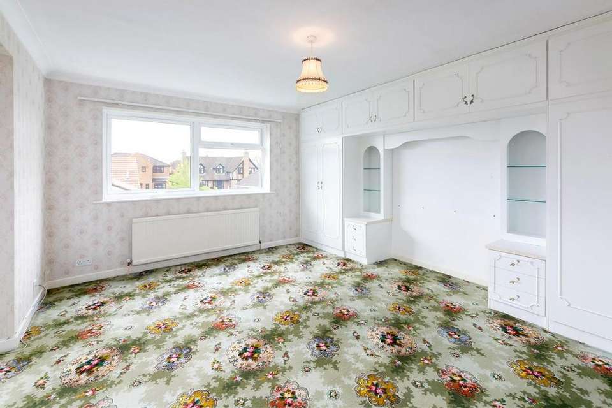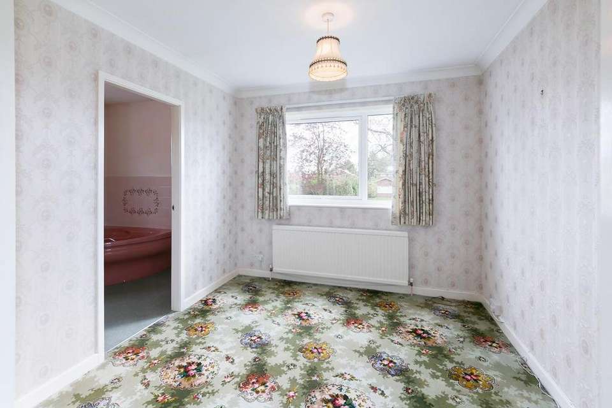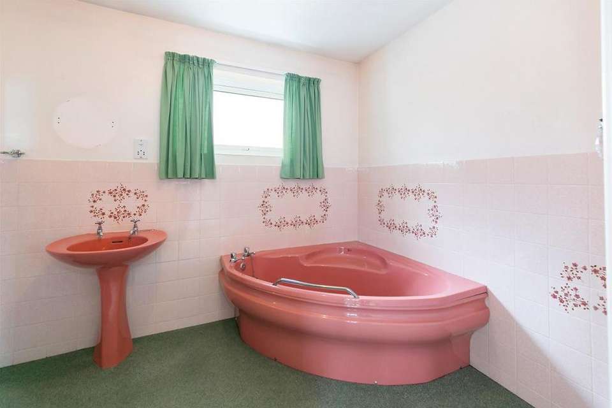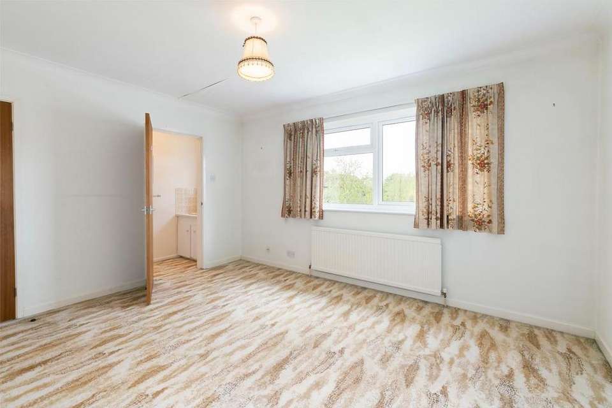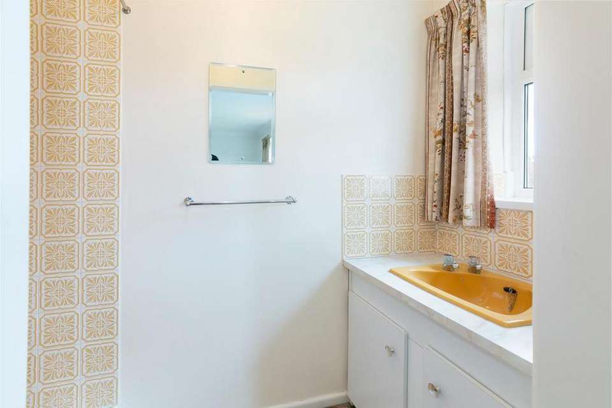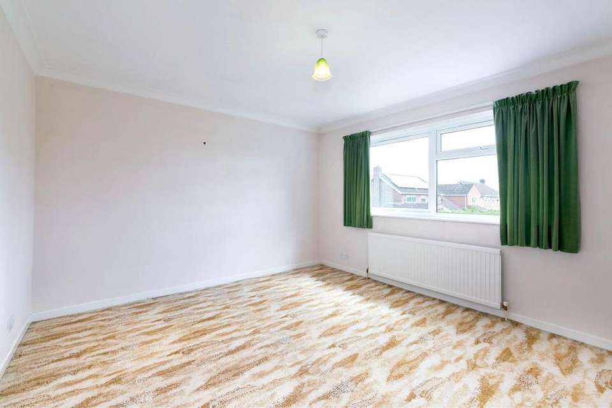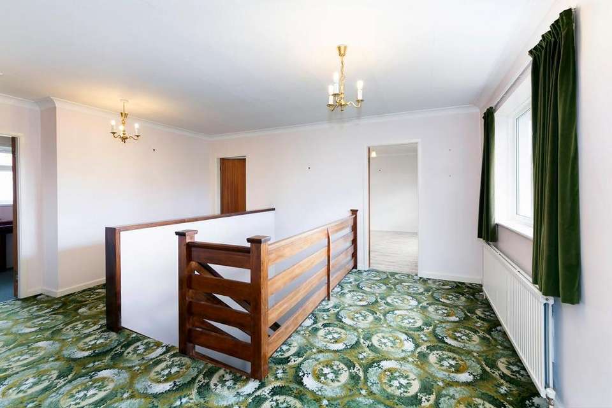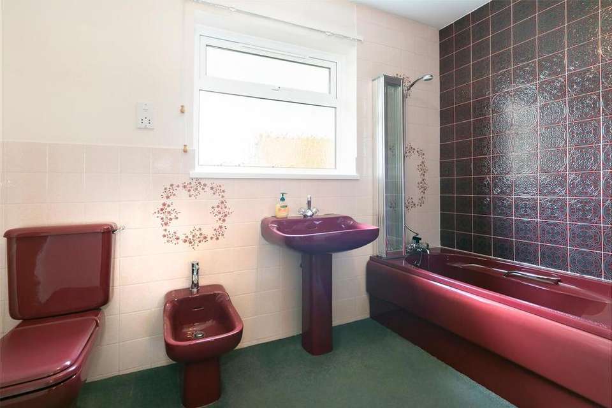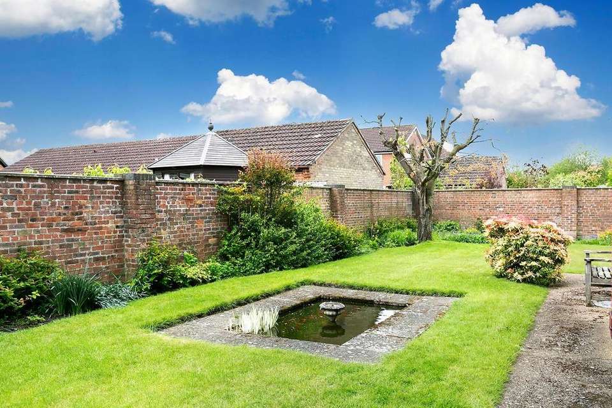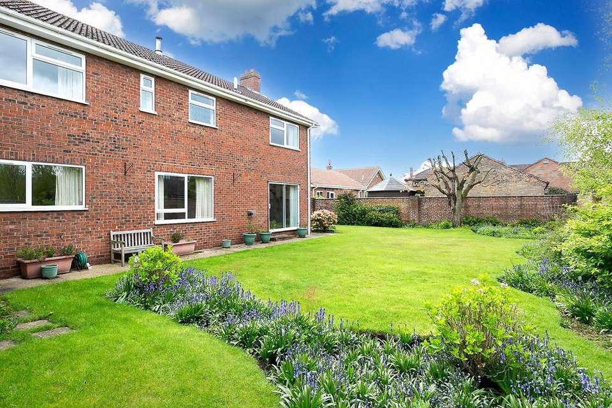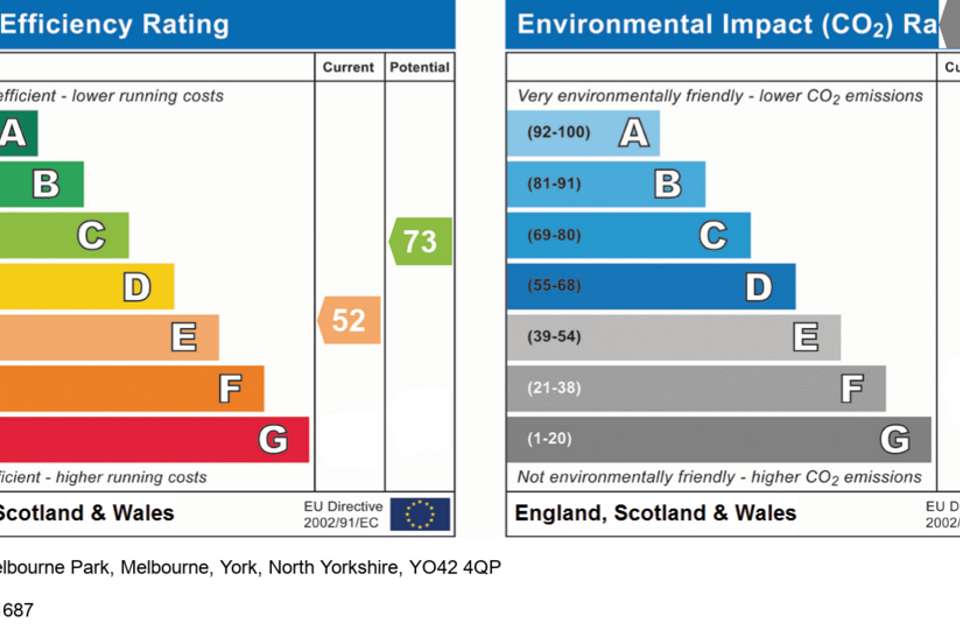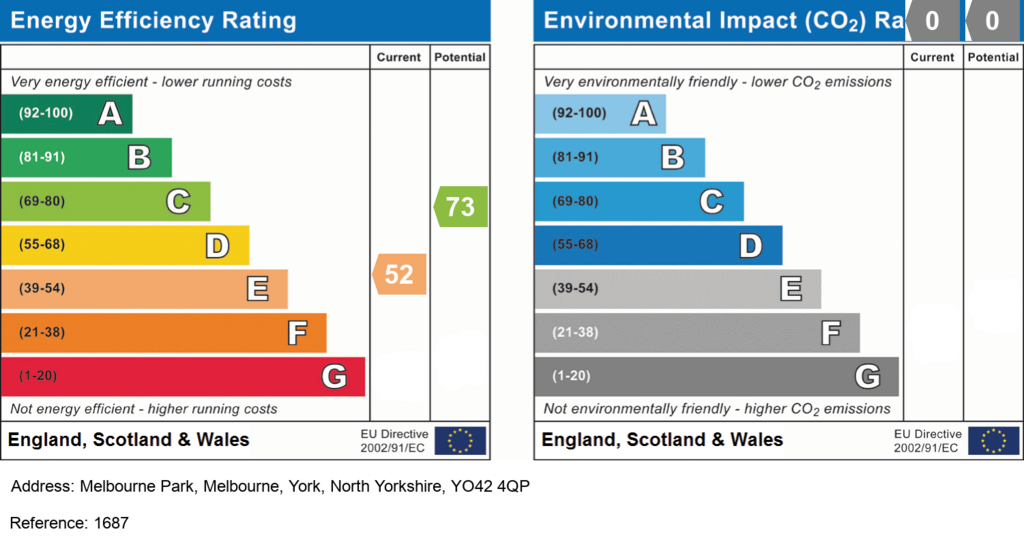4 bedroom detached house for sale
York, YO42 4QPdetached house
bedrooms
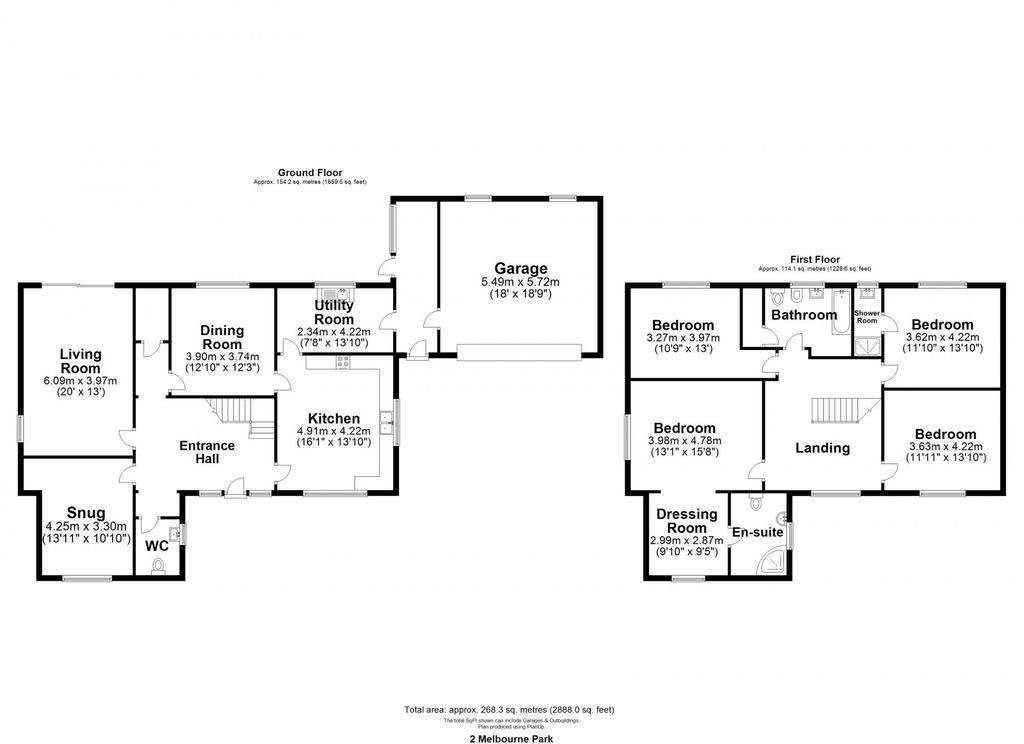
Property photos

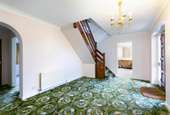
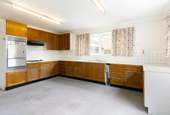
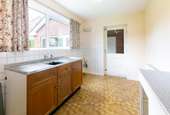
+18
Property description
New House is a deceptively spacious family home providing just over 2800 sqft with a plot size of just under a quarter of an acre. The property has been a much loved family home but the time has now come for someone new to come in and put their own stamp on it. It is not very often that such great opportunities come to the market, so a viewing is highly recommended to fully appreciate everything that it has to offer. The property is offered to the market with No Onward Chain.
On entering you find yourself in a substantial hallway with stairs leading to the first floor and doors off to all sides. The first door on the right opens into a spacious kitchen which has been fitted with an L shaped worktop that incorporates a double stainless steel sink and a four ring electric hob. There is a built in double oven, various storage units and space for a breakfast table with chairs. A separate utility room can be found at the rear of the kitchen with space for various white goods and a worktop that incorporates a sink. From here you will see a door that leads to a covered passageway from which you can access the double garage which benefits from power, lighting and an electric roller door.
Moving back into the house you will find three good sized reception rooms, a dining room, a living room with an open fire and a snug. The wall between the dining room and kitchen could be removed to create a lovely open plan kitchen/diner if so desired. A cloakroom with a w/c and hand basin completes the ground floor.
On walking up the stairs to the first floor it is hard to not be impressed by the size of the bedrooms. The master bedroom is particularly impressive as it has fitted wardrobes, a dressing area that is ready to be fitted out and an en-suite comprising corner bath, w/c and pedestal hand basin. There are three further bedrooms, one of which has an en-suite shower room. A family bathroom comprising bath with shower over, low level w/c, pedestal hand basin and a bidet completes the internal accommodation.
Externally the rear garden is fully enclosed by a brick wall and a timber fence making its extremely private and secure. The lawn extends the full width of the property with a path to one side and multiple flower beds to the borders. In addition, there is a timber garden shed and a fish pond. To the front you will a good sized lawn and a substantial drive for multiple cars.
On entering you find yourself in a substantial hallway with stairs leading to the first floor and doors off to all sides. The first door on the right opens into a spacious kitchen which has been fitted with an L shaped worktop that incorporates a double stainless steel sink and a four ring electric hob. There is a built in double oven, various storage units and space for a breakfast table with chairs. A separate utility room can be found at the rear of the kitchen with space for various white goods and a worktop that incorporates a sink. From here you will see a door that leads to a covered passageway from which you can access the double garage which benefits from power, lighting and an electric roller door.
Moving back into the house you will find three good sized reception rooms, a dining room, a living room with an open fire and a snug. The wall between the dining room and kitchen could be removed to create a lovely open plan kitchen/diner if so desired. A cloakroom with a w/c and hand basin completes the ground floor.
On walking up the stairs to the first floor it is hard to not be impressed by the size of the bedrooms. The master bedroom is particularly impressive as it has fitted wardrobes, a dressing area that is ready to be fitted out and an en-suite comprising corner bath, w/c and pedestal hand basin. There are three further bedrooms, one of which has an en-suite shower room. A family bathroom comprising bath with shower over, low level w/c, pedestal hand basin and a bidet completes the internal accommodation.
Externally the rear garden is fully enclosed by a brick wall and a timber fence making its extremely private and secure. The lawn extends the full width of the property with a path to one side and multiple flower beds to the borders. In addition, there is a timber garden shed and a fish pond. To the front you will a good sized lawn and a substantial drive for multiple cars.
Council tax
First listed
Last weekEnergy Performance Certificate
York, YO42 4QP
Placebuzz mortgage repayment calculator
Monthly repayment
The Est. Mortgage is for a 25 years repayment mortgage based on a 10% deposit and a 5.5% annual interest. It is only intended as a guide. Make sure you obtain accurate figures from your lender before committing to any mortgage. Your home may be repossessed if you do not keep up repayments on a mortgage.
York, YO42 4QP - Streetview
DISCLAIMER: Property descriptions and related information displayed on this page are marketing materials provided by R M English - York. Placebuzz does not warrant or accept any responsibility for the accuracy or completeness of the property descriptions or related information provided here and they do not constitute property particulars. Please contact R M English - York for full details and further information.





