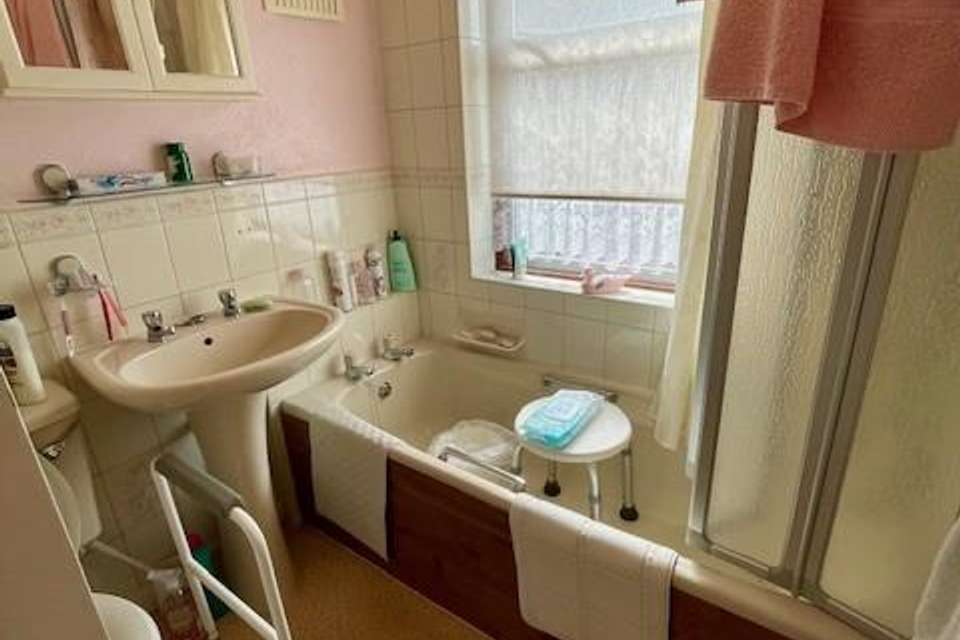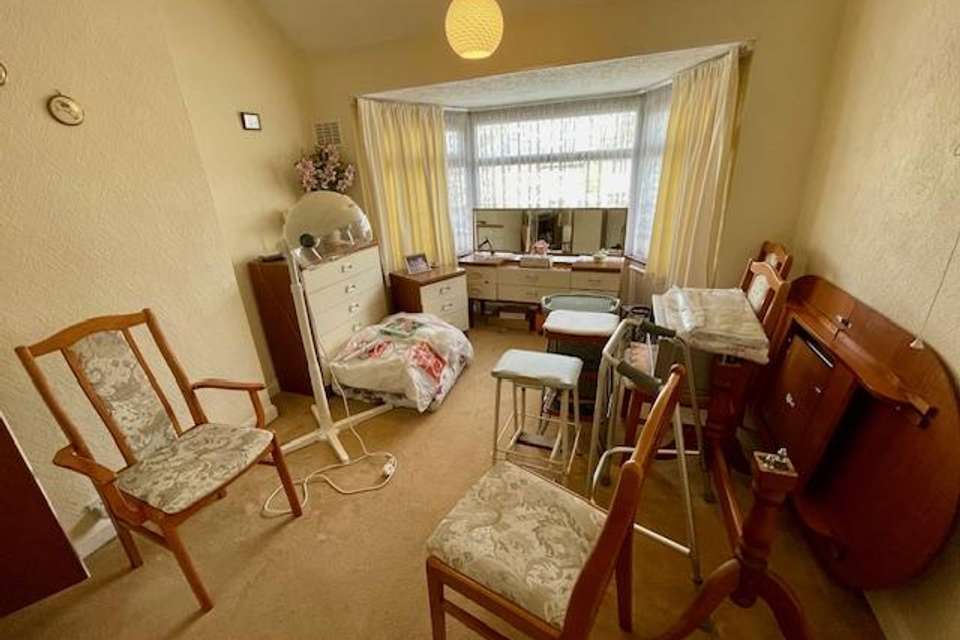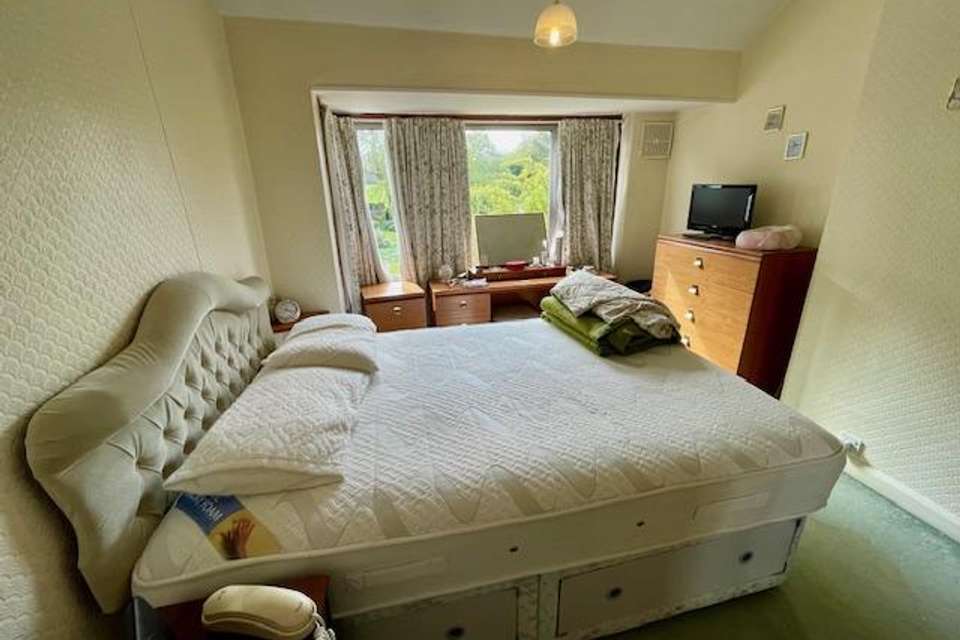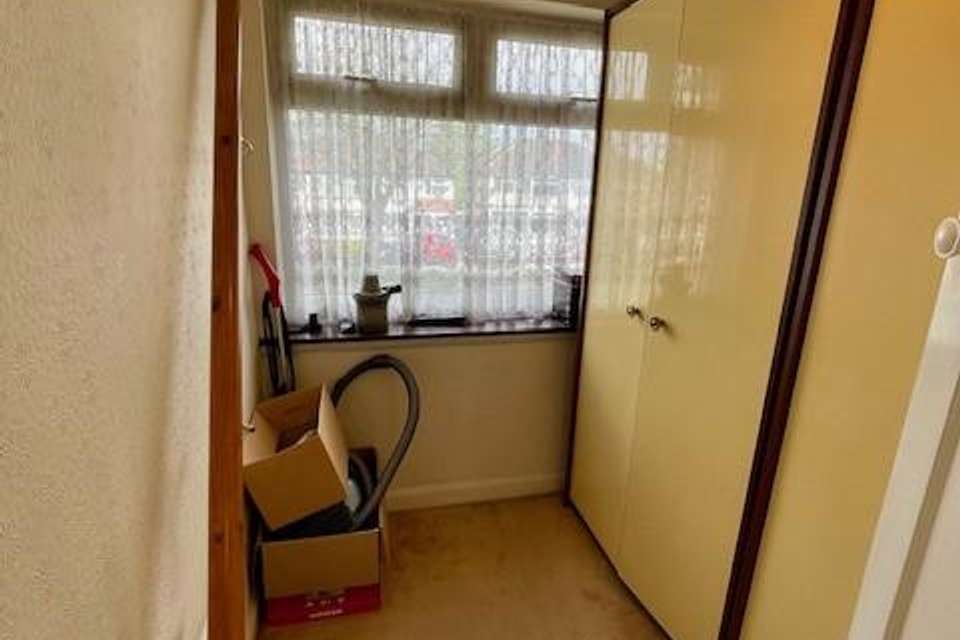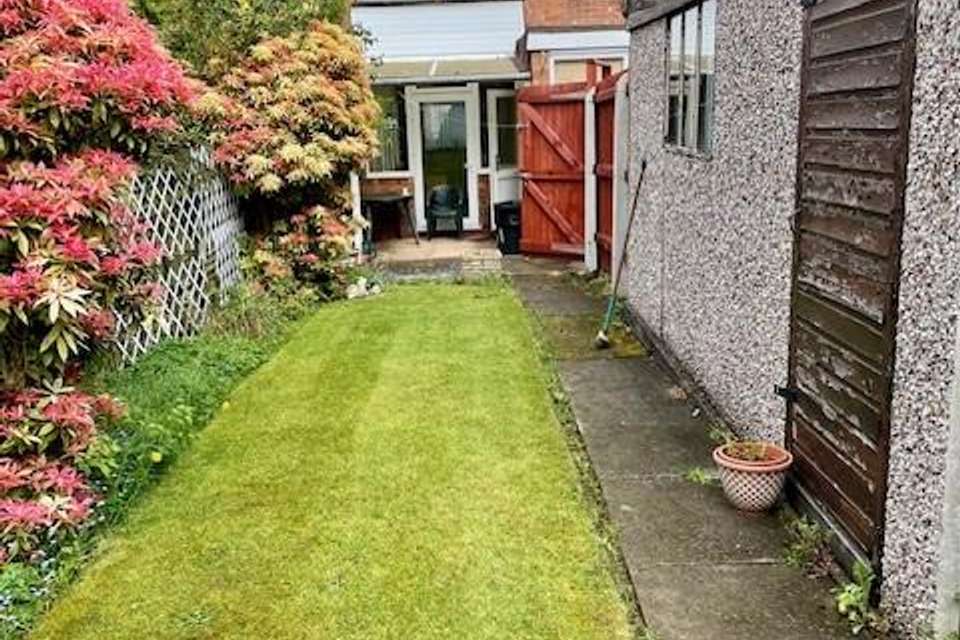3 bedroom semi-detached house for sale
West Midlands, B36semi-detached house
bedrooms
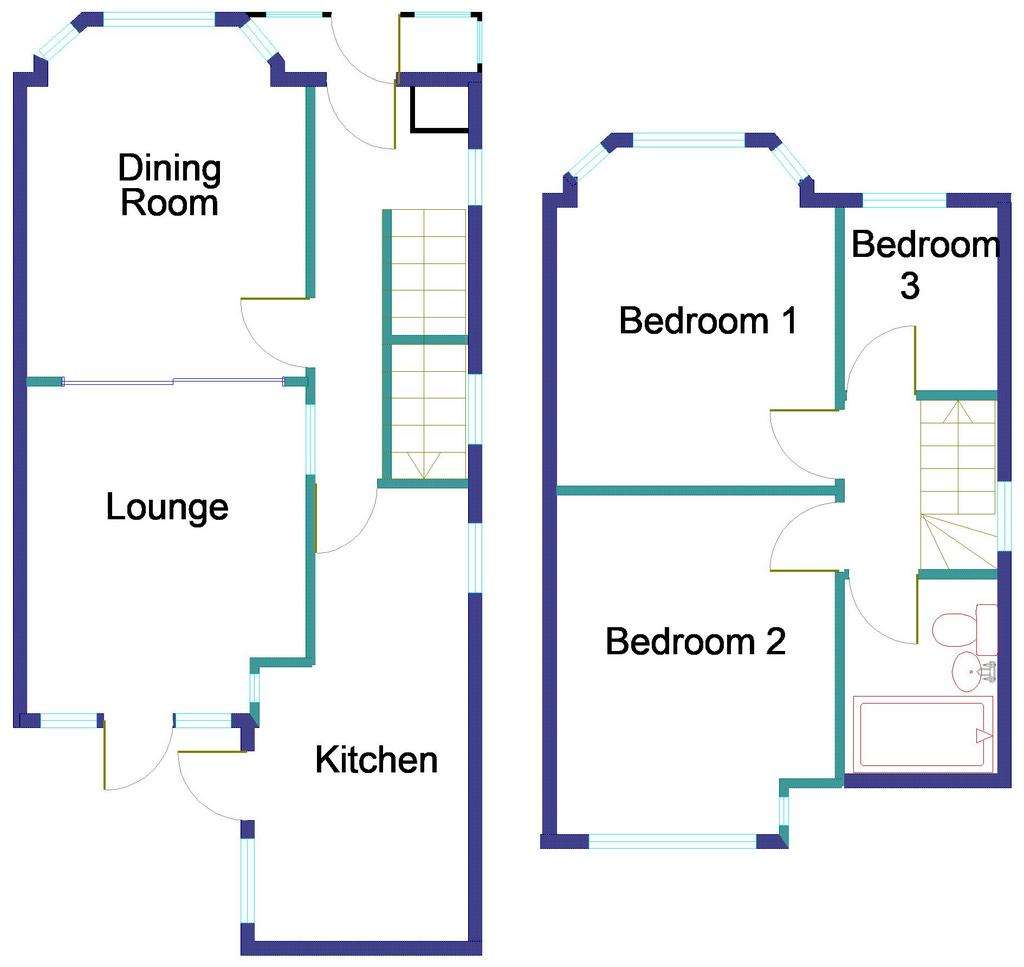
Property photos

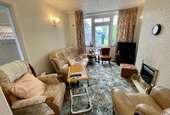
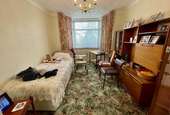
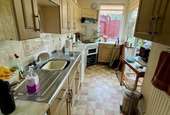
+6
Property description
We are pleased to offer this three bedroom semi detached house close to all local amenities and schools. This property benefits from having UPVC double glazing and central heating, separate lounge and dining room, fitted kitchen and bathroom. There is a detached garage to the rear and delightful front and rear gardens. Available with NO UPWARDS CHAIN, early viewing is highly recommended. Entrance to the property is via a UPVC enclosed porch to a panel glazed door into the: Hallway having a central heating radiator. Cloak cupboard. UPVC double glazed window to the side. Understairs storage cupboard with window. Door off to: Dining Room 12’ 7” x 10’ With a UPVC double glazed bay window overlooking the front. Central heating radiator. Sliding glazed doors into the: Lounge 11’ 9” x 10’ Inset fireplace with back boiler. UPVC double glazed windows and door into the rear garden. Glazed window into the hallway. Kitchen 16’ 3” x 5’ 6” Fitted with single and double opening floor and wall mounted storage cupboards with roll top work surfaces over and tiling to the rear. Single stainless steel sink unit and twin drainers with a mixer tap. Space for an electric cooker, with extractor hood over, fridge, freezer and a washer/dryer. Central heating radiator. Double glazed window to the side and rear with a door into the garden. Stairs off the hallway to the first floor landing. UPVC double glazed window to the side. Access to the loft space. Doors off to: Bedroom 1 13’ 6” x 10’ UPVC double glazed bay window to the front. Central heating radiator. Bedroom 2 12’ 5” x 10’ UPVC double glazed window to the rear. Central heating radiator. Bedroom 3 6’ 7” x 5’ 7” UPVC double glazed window to the front. Central heating radiator. Bathroom Fitted with a Champagne coloured suite comprising of a panelled bath with shower and folding screen over. Pedestal wash hand basin and a low flush toilet. Airing cupboard housing the hot water cylinder. Central heating radiator. Tiling to the splash areas. Double glazed window to the rear. Outside Front: Laid to lawn with mature flower borders. Access to garage. Rear: Covered patio area. Side gate. Lawns. Greenhouse and timber shed. Mature flower borders. Side access to the garage. Council Tax: Band C EPC: TBA Services: All mains services are connected.
Council tax
First listed
2 weeks agoWest Midlands, B36
Placebuzz mortgage repayment calculator
Monthly repayment
The Est. Mortgage is for a 25 years repayment mortgage based on a 10% deposit and a 5.5% annual interest. It is only intended as a guide. Make sure you obtain accurate figures from your lender before committing to any mortgage. Your home may be repossessed if you do not keep up repayments on a mortgage.
West Midlands, B36 - Streetview
DISCLAIMER: Property descriptions and related information displayed on this page are marketing materials provided by House & Home - Coleshill. Placebuzz does not warrant or accept any responsibility for the accuracy or completeness of the property descriptions or related information provided here and they do not constitute property particulars. Please contact House & Home - Coleshill for full details and further information.





