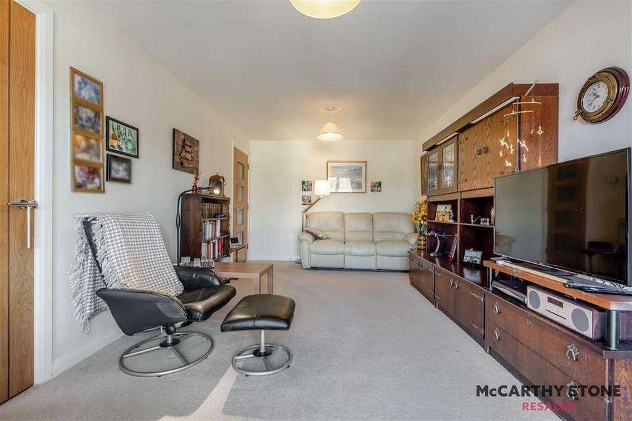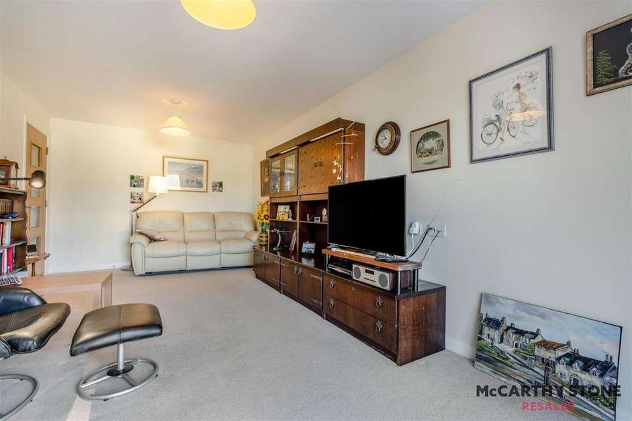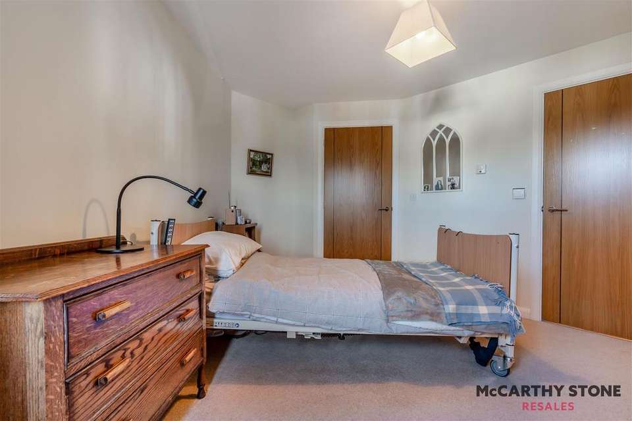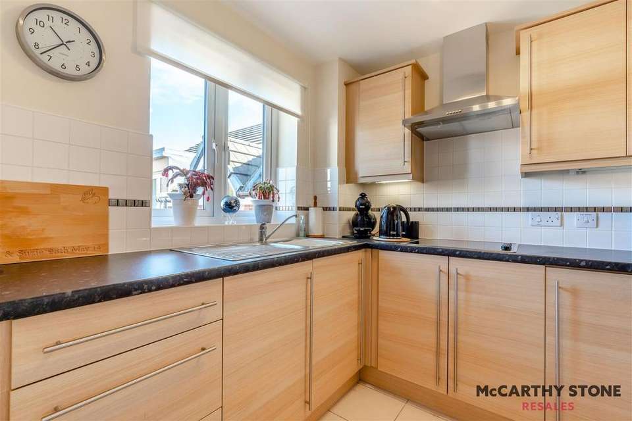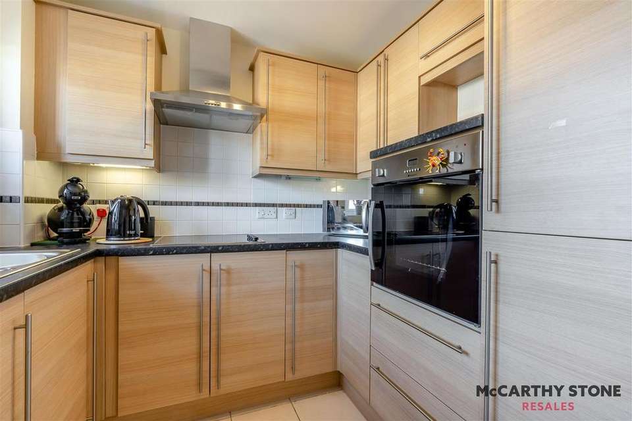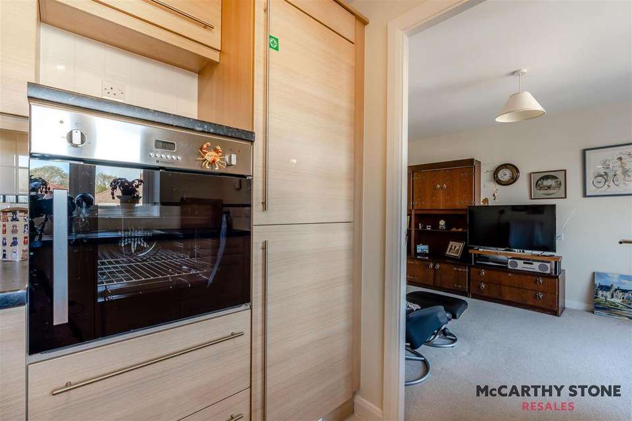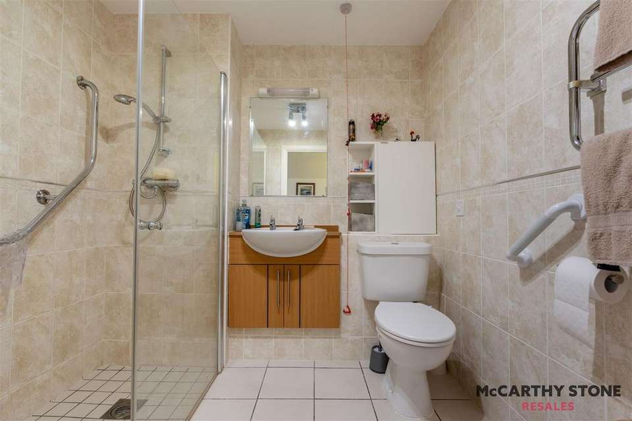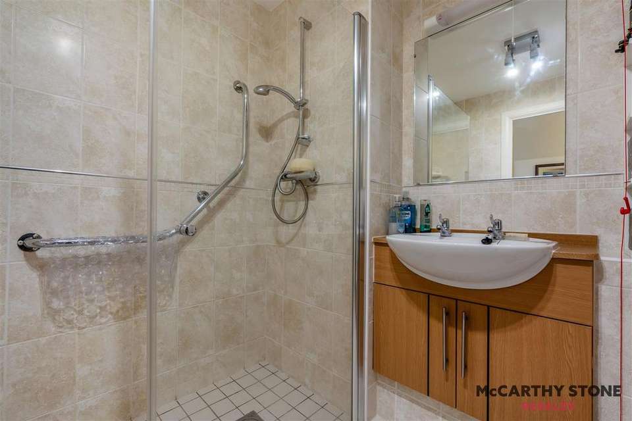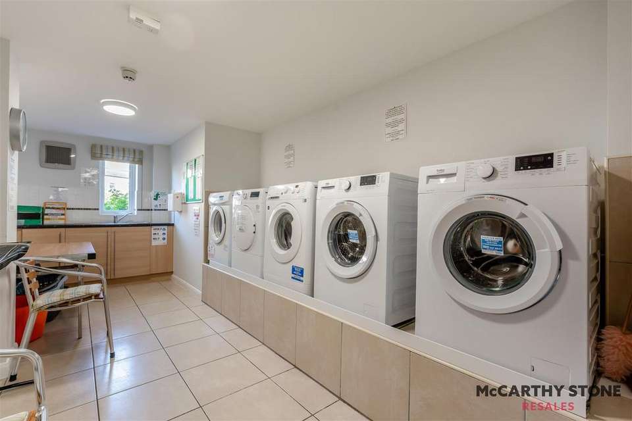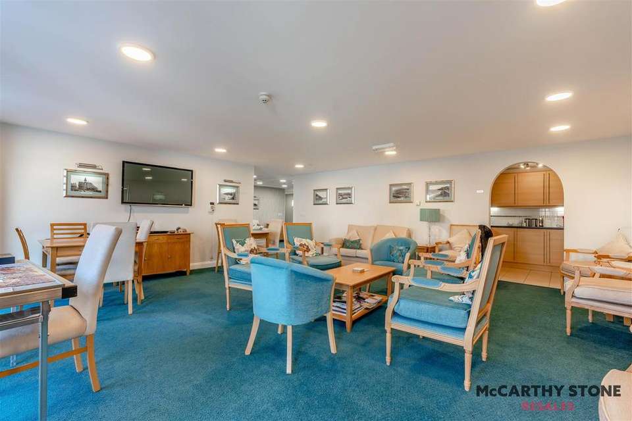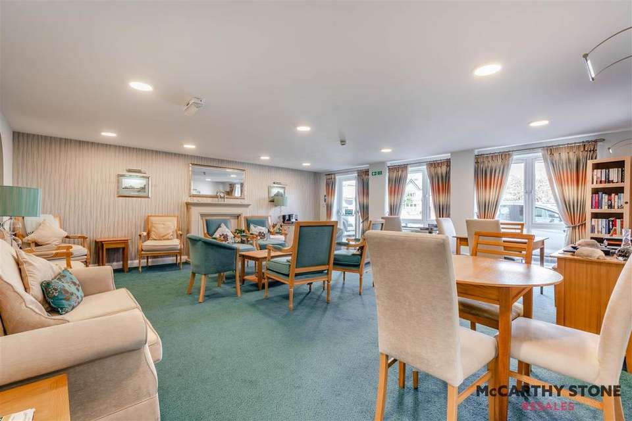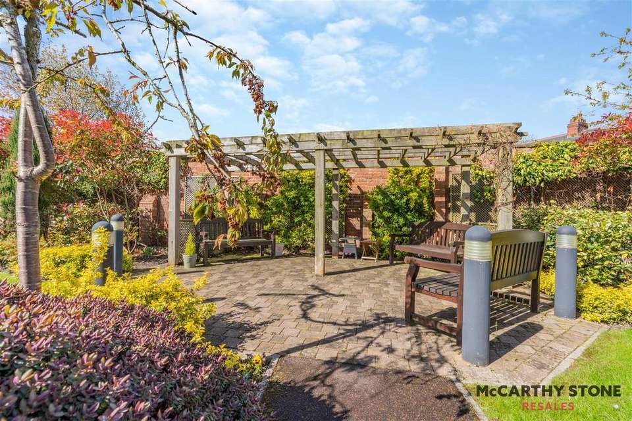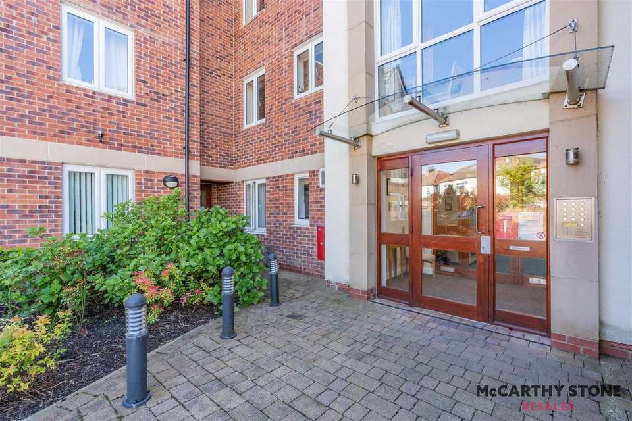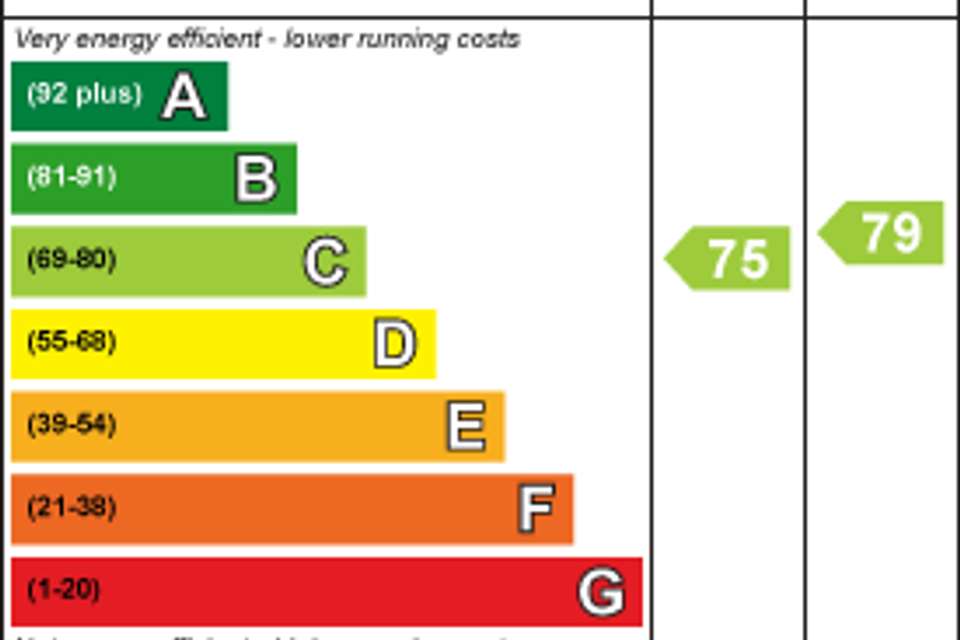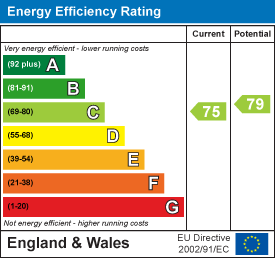1 bedroom flat for sale
Grosvenor Drive, Whitley Bayflat
bedroom
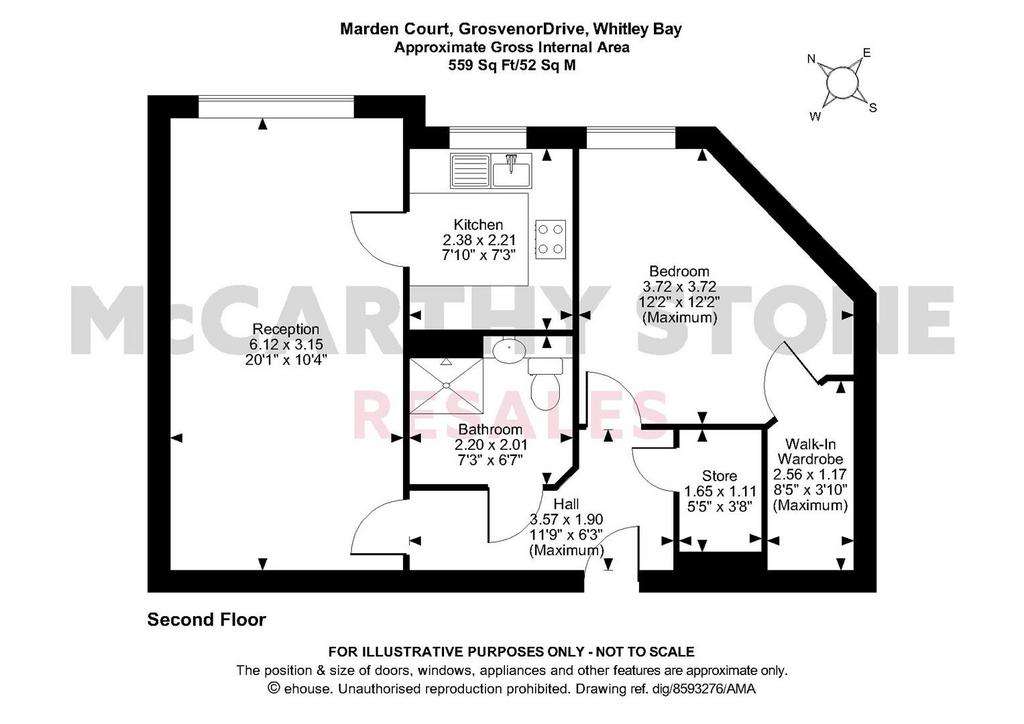
Property photos

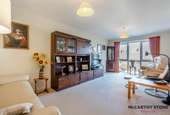

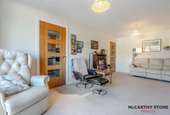
+18
Property description
A SECOND FLOOR, one bedroom apartment within a McCARTHY STONE Retirement Living development within 150 yards of Whitley Bay TOWN CENTRE, offering quality care services delivered by McCARTHY STONE experienced CQC registered Estates team.
Summary - Marden Court was built by McCarthy & Stone purpose built for retirement living. The development consists of 25 one and two-bedroom retirement apartments for the over 60s. The dedicated House Manager is on site during working hours to take care of things and make you feel at home as well as 24-hour emergency call system provided via a personal pendant alarm and with call points in the entrance hall and bathroom. There's no need to worry about the burden of maintenance costs as the service charge covers the cost of all external maintenance, gardening and landscaping, external window cleaning, buildings insurance, water rates and security systems. All energy costs of the laundry room, homeowners lounge and other communal areas are also covered in the service charge. The running of the underfloor heating within the apartment is also covered in the service charge.
For your peace of mind the development has camera door entry and 24-hour emergency call systems, should you require assistance. The Homeowners' lounge provides a great space to socialise with friends and family. Your guests can extend their stay by booking into the development Guest Suite (usually for a fee of £25 per night - subject to availability).
Local Area - Marden Court is situated in the popular seaside town of Whitley Bay with bracing sea air, magnificent golden sands, the Spanish City amusement park, arcades, cafes and shops, Whitley Bay has remained ever popular with families for decades. Getting around couldn't be easier, Tyne & Wear Metro operates from Whitley Bay station and provides a regular service throughout the Metro network. Bus stops can be found close to Marden Court on Whitley Road and Park View, providing local services, together with connecting routes to Newcastle city centre, Newcastle International Airport and Gateshead.
Entrance Hall - Front door with spy hole leads to the large entrance hall - the 24-hour Tunstall emergency response pull cord system is situated in the hall. From the hallway there is a door to a walk-in storage cupboard/airing cupboard. Illuminated light switches, smoke detector, apartment security door entry system with intercom and emergency pull cord located in the hall. Doors lead to the bedroom, living room and shower room.
Lounge - TV and telephone points. Two ceiling lights. Fitted carpets, raised electric power sockets. Partially glazed doors lead onto a separate kitchen.
Kitchen - Fully fitted kitchen with tiled floor. Stainless steel sink with mono block lever tap and UPVC double glazed window above. Built-in oven, ceramic hob with extractor hood and fitted integrated fridge, freezer and under pelmet lighting.
Bedroom - Benefiting from a walk-in wardrobe. Ceiling lights, TV and phone point.
Shower Room - Fully tiled and fitted with suite comprising of walk-in shower, WC, vanity unit with sink and mirror above.
Service Charge - . House Manager
. Underfloor heating in apartment
. Cleaning of communal windows
. Water rates for communal areas and apartments
. Electricity, heating, lighting and power to communal areas
. 24-hour emergency call system
. Upkeep of gardens and grounds
. Repairs and maintenance to the interior and exterior communal areas
. Contingency fund including internal and external redecoration of communal areas
. Buildings insurance
The service charge does not cover external costs such as your Council Tax, electricity or TV, but does include the cost of your House Manager, your water rates, the 24-hour emergency call system, the heating and maintenance of all communal areas, exterior property maintenance and gardening. Find out more about service charges please contact your Property Consultant or House Manager.
Service charge: £3,830.76 per annum, for financial year ending 31/03/2025.
Car Parking Permit Scheme - Parking is by allocated space subject to availability. The fee is usually £250 per annum, but may vary by development. Permits are available on a first come, first served basis. Please check with the House Manager on site for availability.
Leasehold Information - Lease length: 125 years from January 2013
Ground rent: £425 per annum
Ground rent review: 1st January 2028
Managed by: McCarthy Stone Management Services
It is a condition of purchase that all residents must meet the age requirements of 60 years.
Additional Information And Services - . Superfast Fibre Broadband available
. Mains water and electricity
. Electric room heating
. Mains drainag
Summary - Marden Court was built by McCarthy & Stone purpose built for retirement living. The development consists of 25 one and two-bedroom retirement apartments for the over 60s. The dedicated House Manager is on site during working hours to take care of things and make you feel at home as well as 24-hour emergency call system provided via a personal pendant alarm and with call points in the entrance hall and bathroom. There's no need to worry about the burden of maintenance costs as the service charge covers the cost of all external maintenance, gardening and landscaping, external window cleaning, buildings insurance, water rates and security systems. All energy costs of the laundry room, homeowners lounge and other communal areas are also covered in the service charge. The running of the underfloor heating within the apartment is also covered in the service charge.
For your peace of mind the development has camera door entry and 24-hour emergency call systems, should you require assistance. The Homeowners' lounge provides a great space to socialise with friends and family. Your guests can extend their stay by booking into the development Guest Suite (usually for a fee of £25 per night - subject to availability).
Local Area - Marden Court is situated in the popular seaside town of Whitley Bay with bracing sea air, magnificent golden sands, the Spanish City amusement park, arcades, cafes and shops, Whitley Bay has remained ever popular with families for decades. Getting around couldn't be easier, Tyne & Wear Metro operates from Whitley Bay station and provides a regular service throughout the Metro network. Bus stops can be found close to Marden Court on Whitley Road and Park View, providing local services, together with connecting routes to Newcastle city centre, Newcastle International Airport and Gateshead.
Entrance Hall - Front door with spy hole leads to the large entrance hall - the 24-hour Tunstall emergency response pull cord system is situated in the hall. From the hallway there is a door to a walk-in storage cupboard/airing cupboard. Illuminated light switches, smoke detector, apartment security door entry system with intercom and emergency pull cord located in the hall. Doors lead to the bedroom, living room and shower room.
Lounge - TV and telephone points. Two ceiling lights. Fitted carpets, raised electric power sockets. Partially glazed doors lead onto a separate kitchen.
Kitchen - Fully fitted kitchen with tiled floor. Stainless steel sink with mono block lever tap and UPVC double glazed window above. Built-in oven, ceramic hob with extractor hood and fitted integrated fridge, freezer and under pelmet lighting.
Bedroom - Benefiting from a walk-in wardrobe. Ceiling lights, TV and phone point.
Shower Room - Fully tiled and fitted with suite comprising of walk-in shower, WC, vanity unit with sink and mirror above.
Service Charge - . House Manager
. Underfloor heating in apartment
. Cleaning of communal windows
. Water rates for communal areas and apartments
. Electricity, heating, lighting and power to communal areas
. 24-hour emergency call system
. Upkeep of gardens and grounds
. Repairs and maintenance to the interior and exterior communal areas
. Contingency fund including internal and external redecoration of communal areas
. Buildings insurance
The service charge does not cover external costs such as your Council Tax, electricity or TV, but does include the cost of your House Manager, your water rates, the 24-hour emergency call system, the heating and maintenance of all communal areas, exterior property maintenance and gardening. Find out more about service charges please contact your Property Consultant or House Manager.
Service charge: £3,830.76 per annum, for financial year ending 31/03/2025.
Car Parking Permit Scheme - Parking is by allocated space subject to availability. The fee is usually £250 per annum, but may vary by development. Permits are available on a first come, first served basis. Please check with the House Manager on site for availability.
Leasehold Information - Lease length: 125 years from January 2013
Ground rent: £425 per annum
Ground rent review: 1st January 2028
Managed by: McCarthy Stone Management Services
It is a condition of purchase that all residents must meet the age requirements of 60 years.
Additional Information And Services - . Superfast Fibre Broadband available
. Mains water and electricity
. Electric room heating
. Mains drainag
Interested in this property?
Council tax
First listed
2 weeks agoEnergy Performance Certificate
Grosvenor Drive, Whitley Bay
Marketed by
McCarthy Stone - Resales 4th Floor, 100 Holdenhurst Road Bournemouth BH8 8AQPlacebuzz mortgage repayment calculator
Monthly repayment
The Est. Mortgage is for a 25 years repayment mortgage based on a 10% deposit and a 5.5% annual interest. It is only intended as a guide. Make sure you obtain accurate figures from your lender before committing to any mortgage. Your home may be repossessed if you do not keep up repayments on a mortgage.
Grosvenor Drive, Whitley Bay - Streetview
DISCLAIMER: Property descriptions and related information displayed on this page are marketing materials provided by McCarthy Stone - Resales. Placebuzz does not warrant or accept any responsibility for the accuracy or completeness of the property descriptions or related information provided here and they do not constitute property particulars. Please contact McCarthy Stone - Resales for full details and further information.





