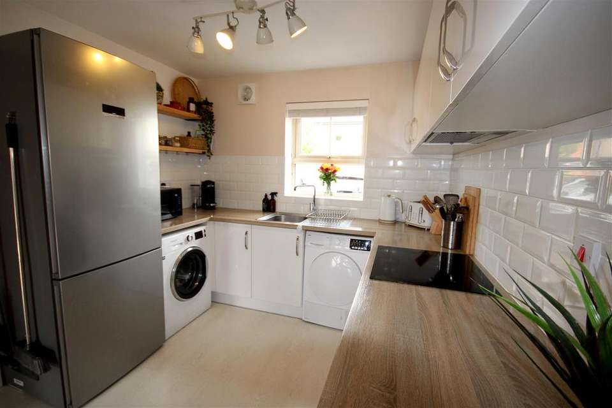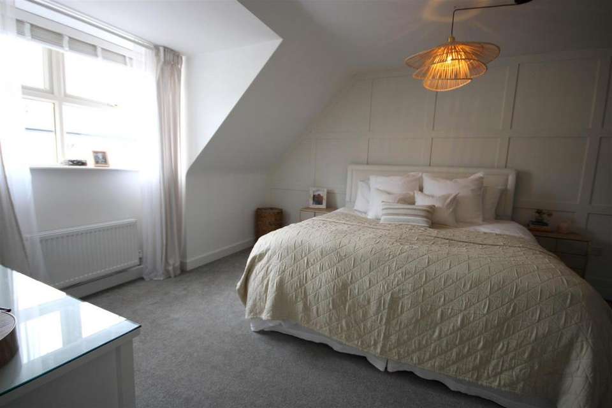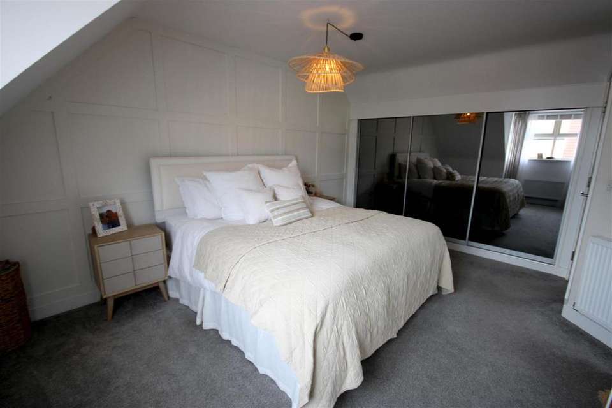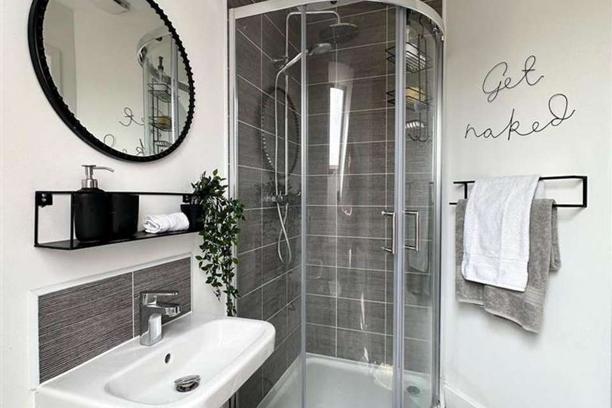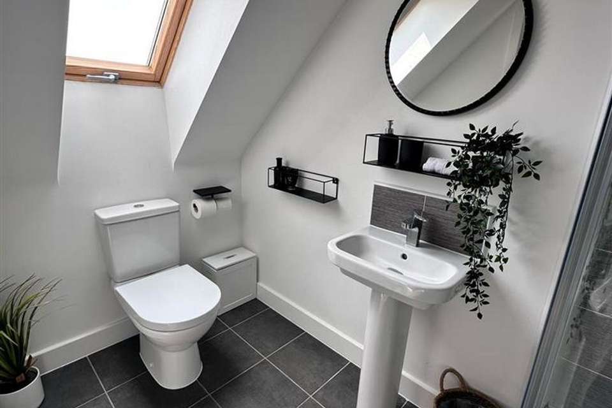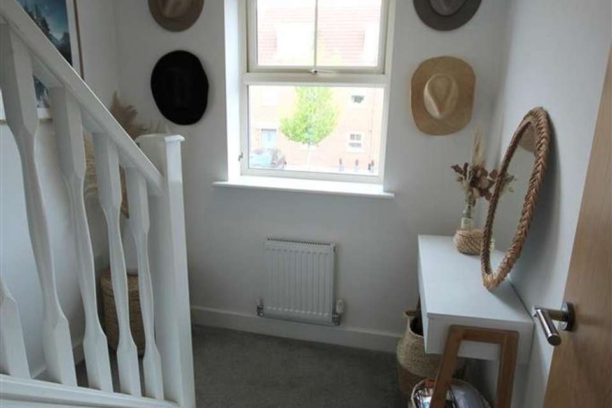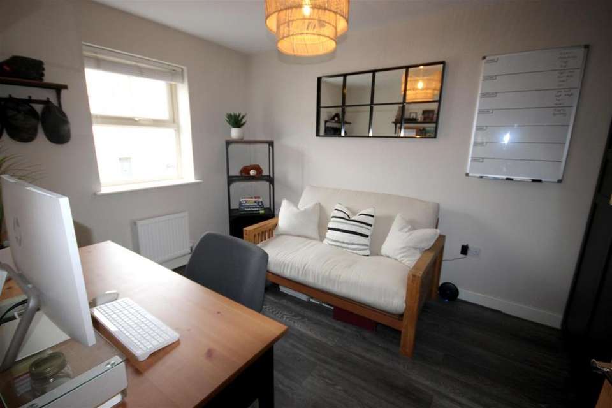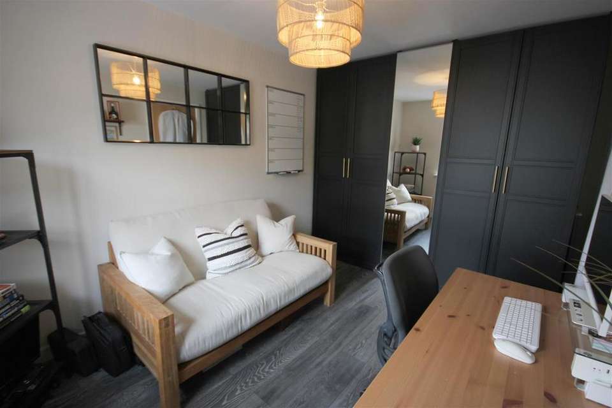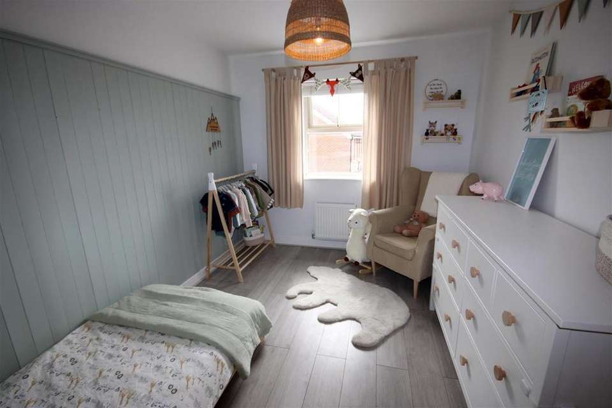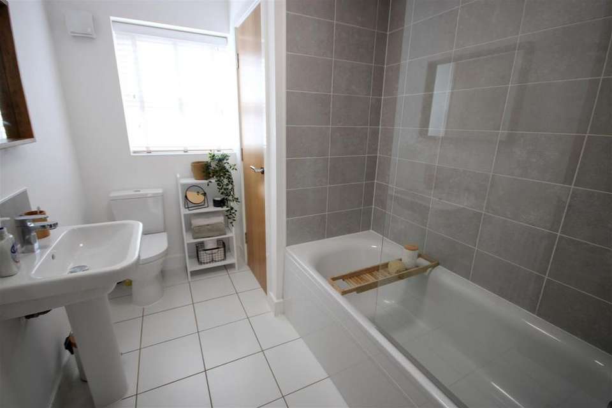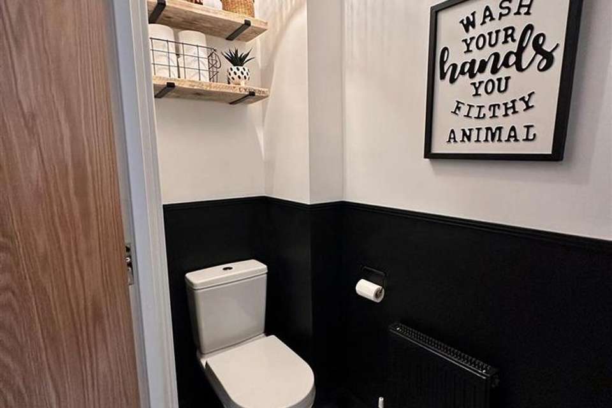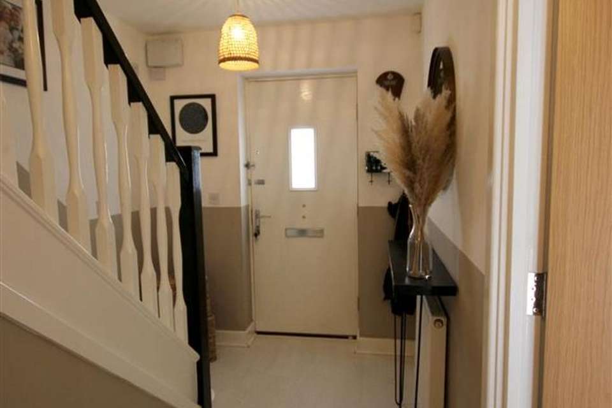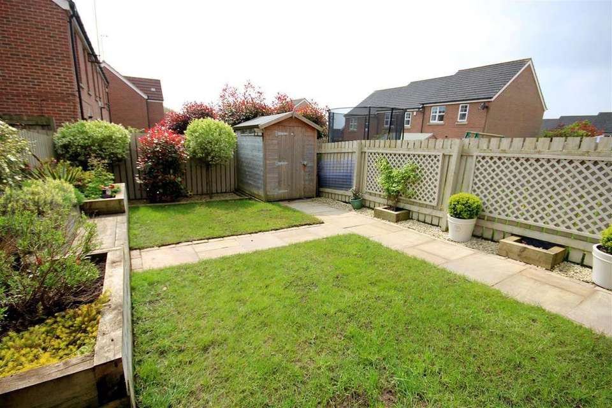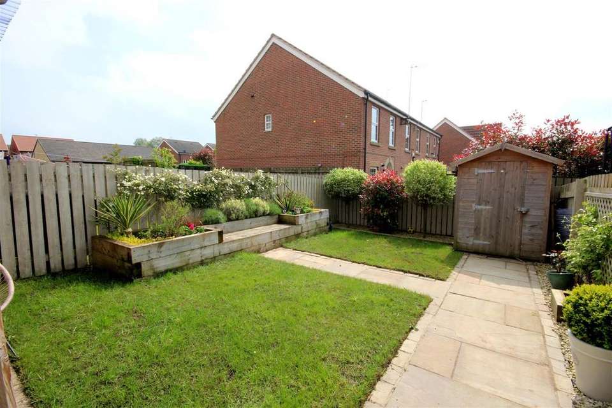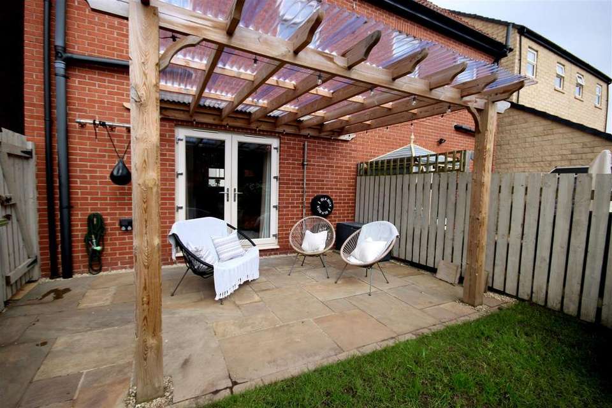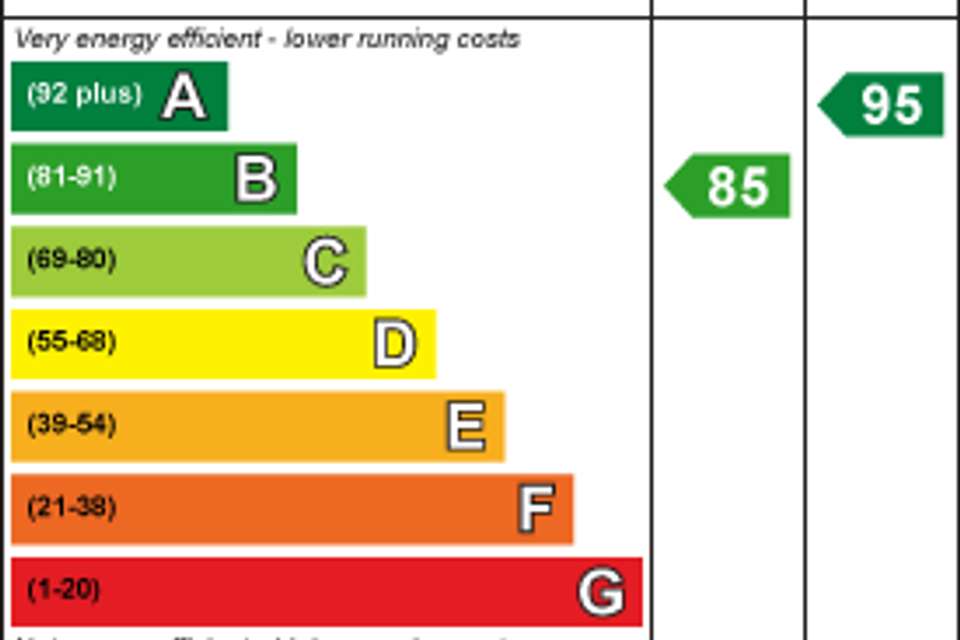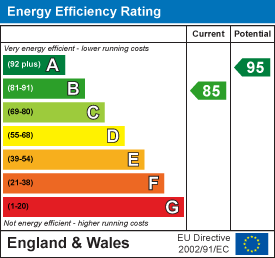3 bedroom semi-detached house for sale
Seals Drive, Ackworth WF7semi-detached house
bedrooms
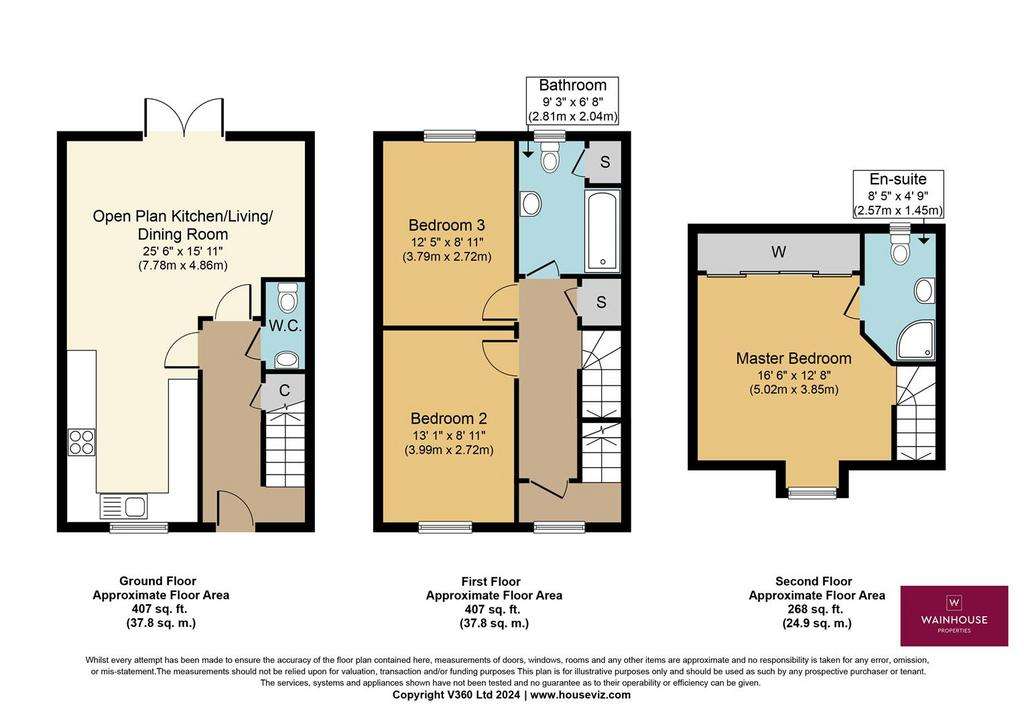
Property photos

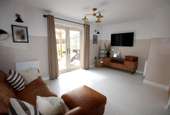
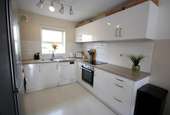
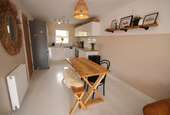
+16
Property description
Wainhouse properties are pleased to market this charming semi-detached house nestled in a sought-after location. This delightful property boasts a spacious 1,227 sq ft of living space, perfect for a family looking to settle down. Upon entering, you are greeted by a warm and inviting reception room, ideal for entertaining guests or simply relaxing after a long day. With three cosy bedrooms and two modern bathrooms, this home offers comfort and convenience for all. Built in 2017, this house is ready to move into, saving you the hassle of renovations. The high-quality fixtures and fittings throughout the property add a touch of luxury to everyday living. One of the highlights of this property is the beautifully landscaped garden, providing a tranquil outdoor space for you to enjoy some fresh air or host summer gatherings along with parking for two vehicles to the front. Don't miss out on the opportunity to make this house your home - book a viewing today and experience the charm of Seals Drive for yourself.
Entrance - Access via composite front door with staircase to the first floor and door to:
Wc - With WC, wash basin, radiator and extractor fan
Open Plan Living Kitchen Diner - 7.78 x 4.86 (25'6" x 15'11") - Superb space with large living room having double doors to the rear garden and radiator, additional space creating an area for a dining table and then modern fitted kitchen with integrated oven with hob and extractor hood. Space for a washing machine and free standing fridge freezer. Part tiled walls and double glazed window to the front.
First Floor - Landing with storage cupboard and door to:
Bedroom Two - 3.99 x 2.72 (13'1" x 8'11") - Double room with double glazed window to the front and radiator.
Bedroom Three - 3.79 x 2.72 (12'5" x 8'11") - Double room with double glazed window to the rear and radiator
Bathroom - 2.81 x 2.04 (9'2" x 6'8") - Three piece suite comprising of WC, wash basin and paneled bath with shower over head. Cupboard housing the boiler and water tank. Partly tiled walls, radiator and frosted double glazed window.
Second Floor -
Master Bedroom - 5.02 x 3.85 (16'5" x 12'7") - Substantial double room with fitted wardrobes to one wall, double glazed window to the front, radiator and door leading to:
En-Suite - 2.52 x 1.45 (8'3" x 4'9") - Comprising of WC, wash basin and corner shower cubical. Sky light window, tiled flooring and radiator.
External - The property benefits from off road parking for two vehicles to the front and gated access to the side of the property which leads to the rear garden. To the rear there is a lawned garden with bespoke flower beds and garden shed. Pergola with clear roof sat over a paved patio seating area.
Entrance - Access via composite front door with staircase to the first floor and door to:
Wc - With WC, wash basin, radiator and extractor fan
Open Plan Living Kitchen Diner - 7.78 x 4.86 (25'6" x 15'11") - Superb space with large living room having double doors to the rear garden and radiator, additional space creating an area for a dining table and then modern fitted kitchen with integrated oven with hob and extractor hood. Space for a washing machine and free standing fridge freezer. Part tiled walls and double glazed window to the front.
First Floor - Landing with storage cupboard and door to:
Bedroom Two - 3.99 x 2.72 (13'1" x 8'11") - Double room with double glazed window to the front and radiator.
Bedroom Three - 3.79 x 2.72 (12'5" x 8'11") - Double room with double glazed window to the rear and radiator
Bathroom - 2.81 x 2.04 (9'2" x 6'8") - Three piece suite comprising of WC, wash basin and paneled bath with shower over head. Cupboard housing the boiler and water tank. Partly tiled walls, radiator and frosted double glazed window.
Second Floor -
Master Bedroom - 5.02 x 3.85 (16'5" x 12'7") - Substantial double room with fitted wardrobes to one wall, double glazed window to the front, radiator and door leading to:
En-Suite - 2.52 x 1.45 (8'3" x 4'9") - Comprising of WC, wash basin and corner shower cubical. Sky light window, tiled flooring and radiator.
External - The property benefits from off road parking for two vehicles to the front and gated access to the side of the property which leads to the rear garden. To the rear there is a lawned garden with bespoke flower beds and garden shed. Pergola with clear roof sat over a paved patio seating area.
Interested in this property?
Council tax
First listed
Last weekEnergy Performance Certificate
Seals Drive, Ackworth WF7
Marketed by
Wainhouse Properties - Halifax Croft Myl West Parade Halifax HX1 2EQPlacebuzz mortgage repayment calculator
Monthly repayment
The Est. Mortgage is for a 25 years repayment mortgage based on a 10% deposit and a 5.5% annual interest. It is only intended as a guide. Make sure you obtain accurate figures from your lender before committing to any mortgage. Your home may be repossessed if you do not keep up repayments on a mortgage.
Seals Drive, Ackworth WF7 - Streetview
DISCLAIMER: Property descriptions and related information displayed on this page are marketing materials provided by Wainhouse Properties - Halifax. Placebuzz does not warrant or accept any responsibility for the accuracy or completeness of the property descriptions or related information provided here and they do not constitute property particulars. Please contact Wainhouse Properties - Halifax for full details and further information.





