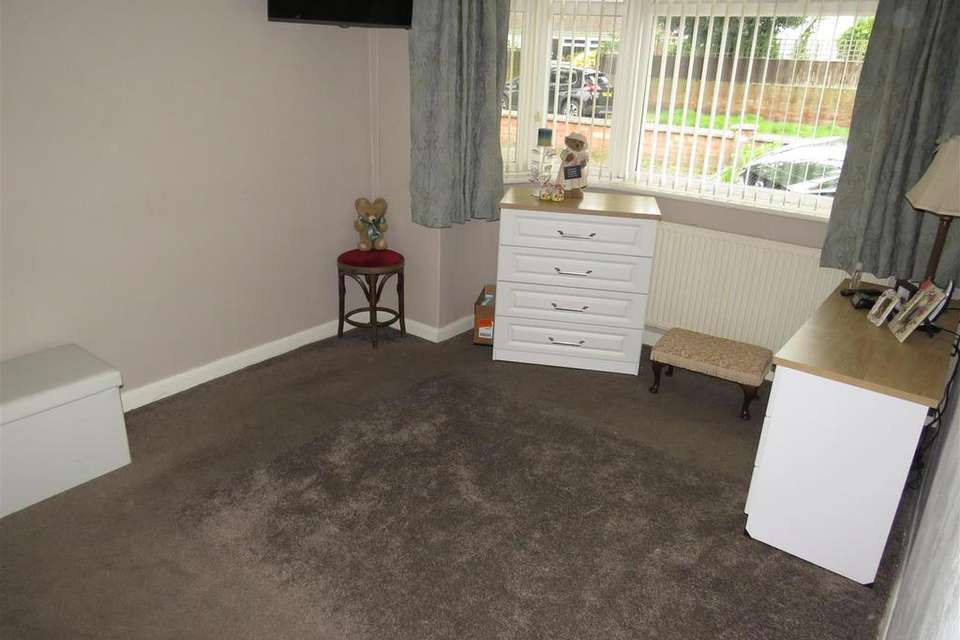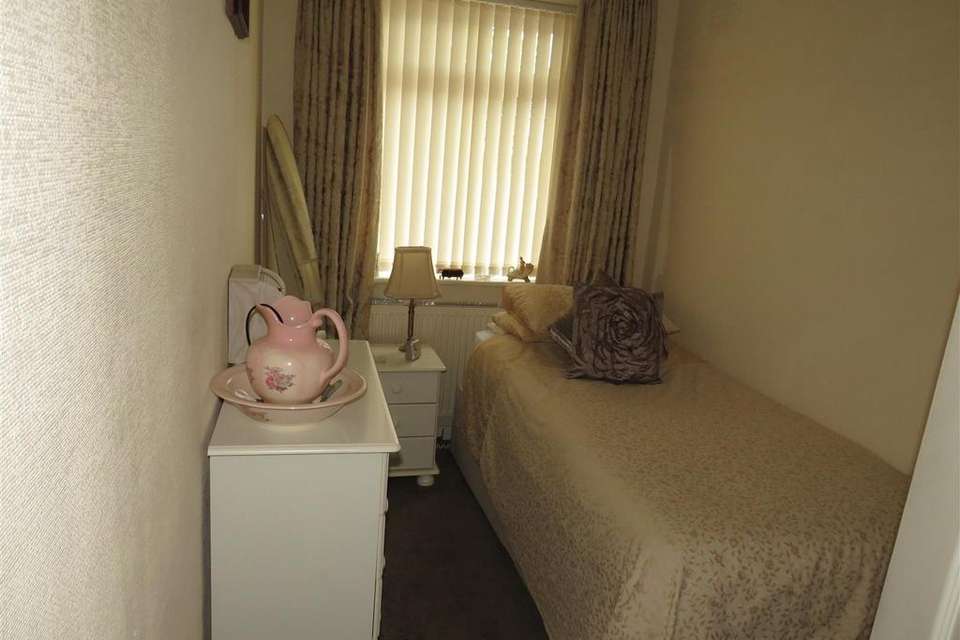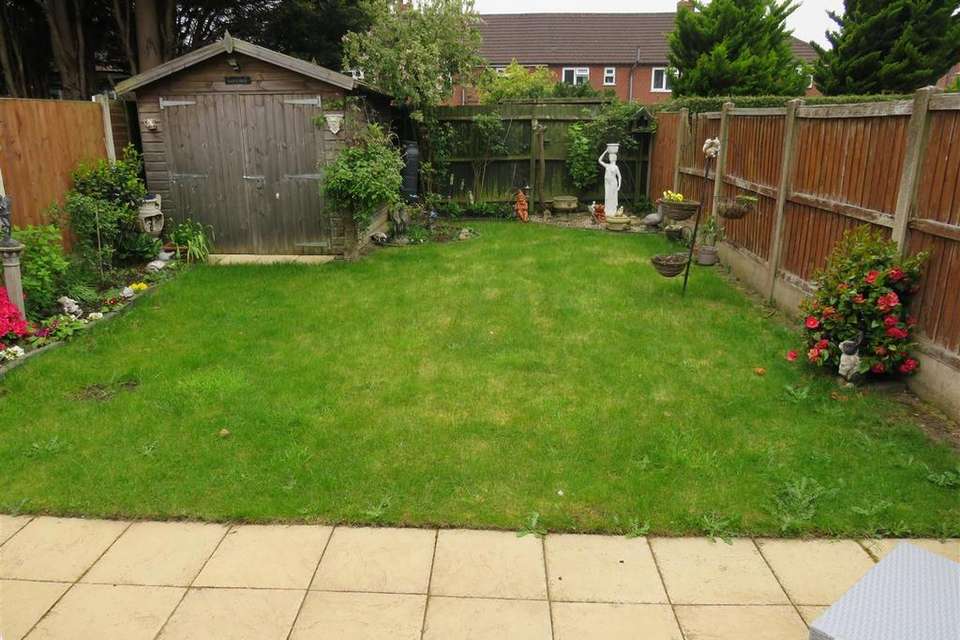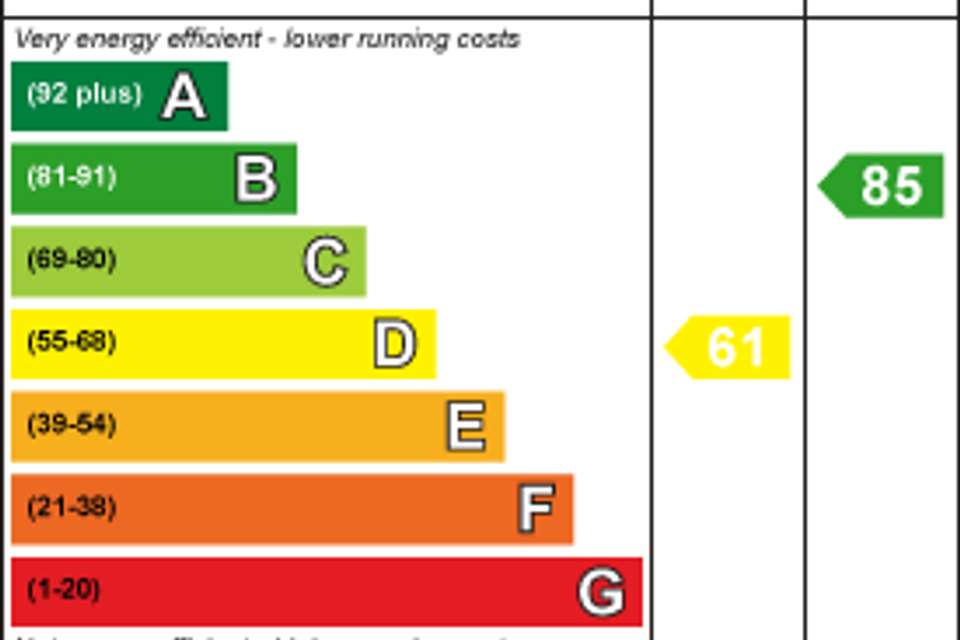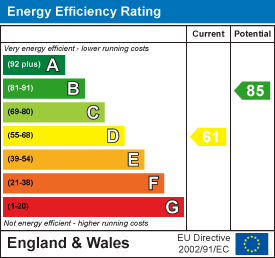2 bedroom semi-detached bungalow for sale
Chorley Avenue, Birmingham B34bungalow
bedrooms
Property photos
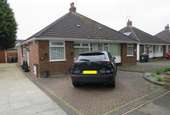
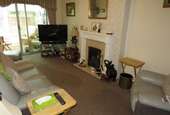
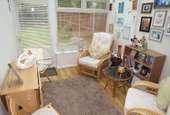
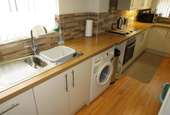
+5
Property description
Well presented extended freehold centrally heated, double glazed semi-detached bungalow which must be viewed internally in order to be fully appreciated.
Briefly comprising:-
Block paved driveway providing off-road parking to fore, fully enclosed porch entrance, hall, lounge, conservatory, extended fitted kitchen/breakfast room including fitted oven and hob, two bedrooms, re-fitted shower room and a neat rear garden.
Being Offered For Sale With No On-Going Chain.
Well presented, extended Freehold centrally heated, double glazed Semi-detached Bungalow which must be viewed internally in order to be fully appreciated.
Briefly comprising:-
Block paved driveway providing off-road parking to fore, Fully Enclosed Porch Entrance, Hall, Lounge, Conservatory, Extended, Fitted Kitchen/Breakfast Room including fitted oven and hob, Two Bedrooms, Re-fitted Shower Room and a neat rear garden.
Being offered for sale with No On-Going Chain.
All On The Ground Floor -
Fully Enclosed Porch Entrance - Exterior wall light, UPVC double glazed entrance door.
Hallway -
Lounge - 5.49m 3.05m x 3.05m 0.91m (18' 10" x 10' 3") - Laminate floor covering, 'Adam' style fireplace, 'coal effect' fitted gas fire, central heating radiator, sliding double glazed patio door to rear garden.
Conservatory - 3.05m 1.22m x 2.44m 1.52m (10' 4" x 8' 5") - Laminate floor covering, double glazed window, double glazed door to rear garden.
Extended Fitted Kitchen/Breakfast Room - 5.49m 3.05m x 1.83m 1.22m (18' 10" x 6' 4") - Matching base and wall units, work surfaces and breakfast bar, single drainer stainless steel sink, 'built-in' oven and hob unit with cylindrical cooker hood air extractor fan above, tiled splashback, two double glazed windows, 'built-in' store cupboard, central heating radiator.
Bedroom 1 - 3.66m 3.05m x 2.74m 1.52m (12' 10" x 9' 5") - Double glazed window, central heating
Bedroom 2 - 3.35m 0.00m x 1.83m 1.22m (11' 0" x 6' 4") - Double glazed window, central heating radiator.
Re-Fitted Shower Room - 1.83m 2.13m x 1.83m 0.30m (6' 7" x 6' 1") - Fully tiled walls, shower cubicle with glazed screens and shower fitment, pedestal wash hand basin, low flush WC, chrome central heating radiator, double glazed window.
Outside -
Gardens - Block paved driveway to fore providing 'off-road' parking facility.
Tradesman rear side entrance to a neat rear garden with patio, lawn, flower and shrub borders, and garden shed.
Additional Information - Tenure - We understand that the property is Freehold, however we would advise all interested parties have this information verified by their Legal Representative.
Council Tax - Band C - Birmingham City Council.
Briefly comprising:-
Block paved driveway providing off-road parking to fore, fully enclosed porch entrance, hall, lounge, conservatory, extended fitted kitchen/breakfast room including fitted oven and hob, two bedrooms, re-fitted shower room and a neat rear garden.
Being Offered For Sale With No On-Going Chain.
Well presented, extended Freehold centrally heated, double glazed Semi-detached Bungalow which must be viewed internally in order to be fully appreciated.
Briefly comprising:-
Block paved driveway providing off-road parking to fore, Fully Enclosed Porch Entrance, Hall, Lounge, Conservatory, Extended, Fitted Kitchen/Breakfast Room including fitted oven and hob, Two Bedrooms, Re-fitted Shower Room and a neat rear garden.
Being offered for sale with No On-Going Chain.
All On The Ground Floor -
Fully Enclosed Porch Entrance - Exterior wall light, UPVC double glazed entrance door.
Hallway -
Lounge - 5.49m 3.05m x 3.05m 0.91m (18' 10" x 10' 3") - Laminate floor covering, 'Adam' style fireplace, 'coal effect' fitted gas fire, central heating radiator, sliding double glazed patio door to rear garden.
Conservatory - 3.05m 1.22m x 2.44m 1.52m (10' 4" x 8' 5") - Laminate floor covering, double glazed window, double glazed door to rear garden.
Extended Fitted Kitchen/Breakfast Room - 5.49m 3.05m x 1.83m 1.22m (18' 10" x 6' 4") - Matching base and wall units, work surfaces and breakfast bar, single drainer stainless steel sink, 'built-in' oven and hob unit with cylindrical cooker hood air extractor fan above, tiled splashback, two double glazed windows, 'built-in' store cupboard, central heating radiator.
Bedroom 1 - 3.66m 3.05m x 2.74m 1.52m (12' 10" x 9' 5") - Double glazed window, central heating
Bedroom 2 - 3.35m 0.00m x 1.83m 1.22m (11' 0" x 6' 4") - Double glazed window, central heating radiator.
Re-Fitted Shower Room - 1.83m 2.13m x 1.83m 0.30m (6' 7" x 6' 1") - Fully tiled walls, shower cubicle with glazed screens and shower fitment, pedestal wash hand basin, low flush WC, chrome central heating radiator, double glazed window.
Outside -
Gardens - Block paved driveway to fore providing 'off-road' parking facility.
Tradesman rear side entrance to a neat rear garden with patio, lawn, flower and shrub borders, and garden shed.
Additional Information - Tenure - We understand that the property is Freehold, however we would advise all interested parties have this information verified by their Legal Representative.
Council Tax - Band C - Birmingham City Council.
Interested in this property?
Council tax
First listed
2 weeks agoEnergy Performance Certificate
Chorley Avenue, Birmingham B34
Marketed by
Barratt Last Estate Agents - Castle Bromwich 301-303 Chester Road Castle Bromwich, West Midlands B36 0JGPlacebuzz mortgage repayment calculator
Monthly repayment
The Est. Mortgage is for a 25 years repayment mortgage based on a 10% deposit and a 5.5% annual interest. It is only intended as a guide. Make sure you obtain accurate figures from your lender before committing to any mortgage. Your home may be repossessed if you do not keep up repayments on a mortgage.
Chorley Avenue, Birmingham B34 - Streetview
DISCLAIMER: Property descriptions and related information displayed on this page are marketing materials provided by Barratt Last Estate Agents - Castle Bromwich. Placebuzz does not warrant or accept any responsibility for the accuracy or completeness of the property descriptions or related information provided here and they do not constitute property particulars. Please contact Barratt Last Estate Agents - Castle Bromwich for full details and further information.






