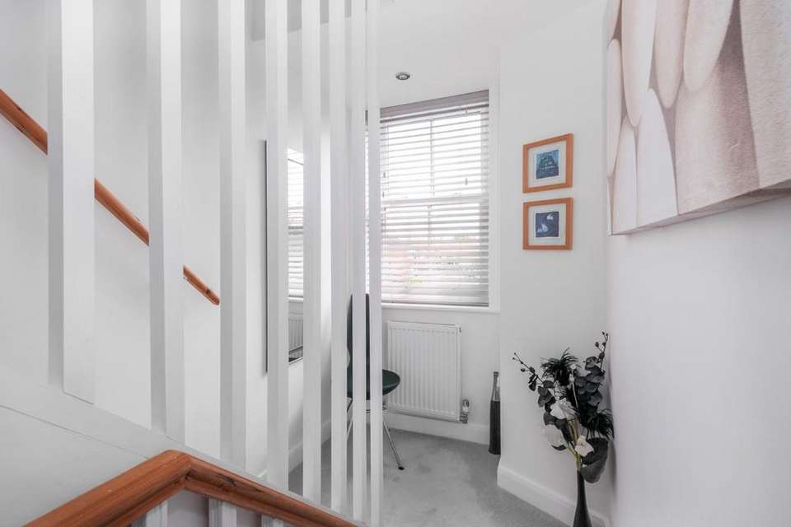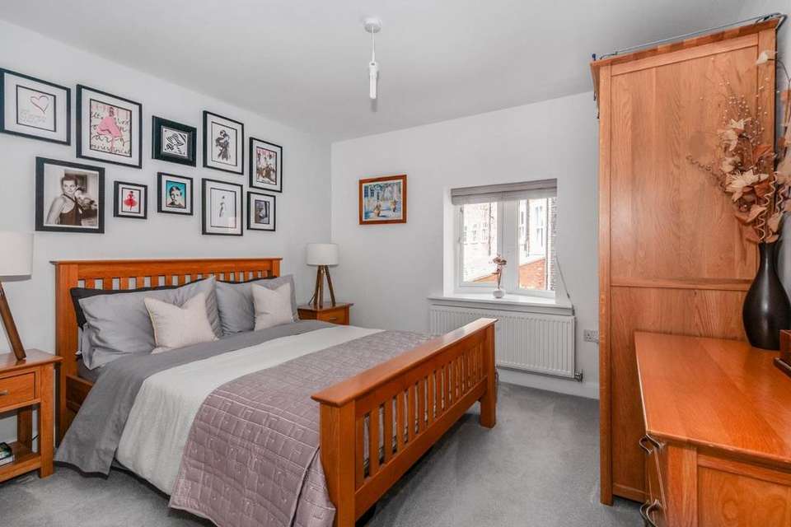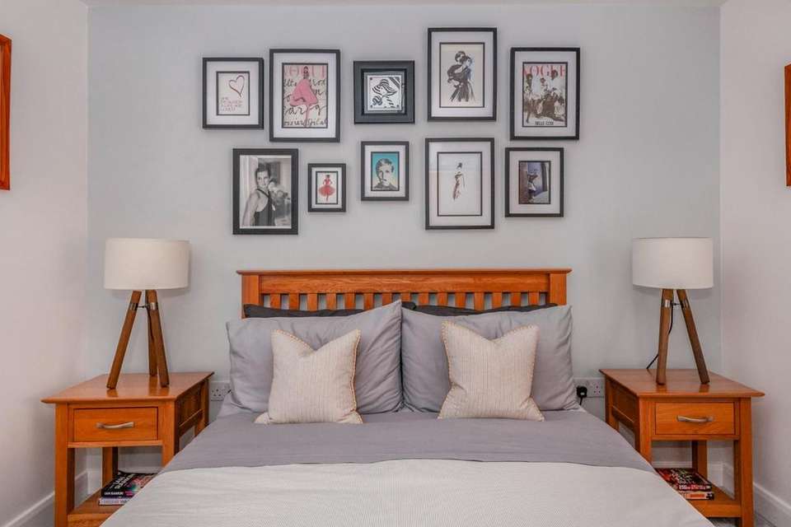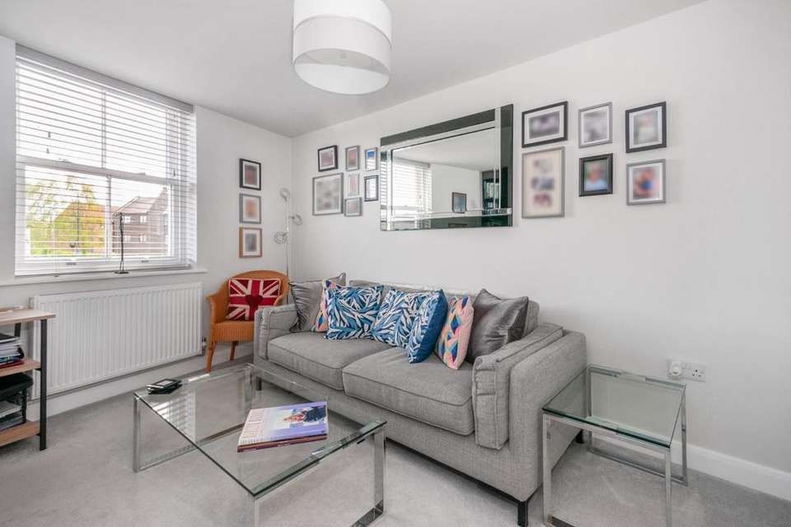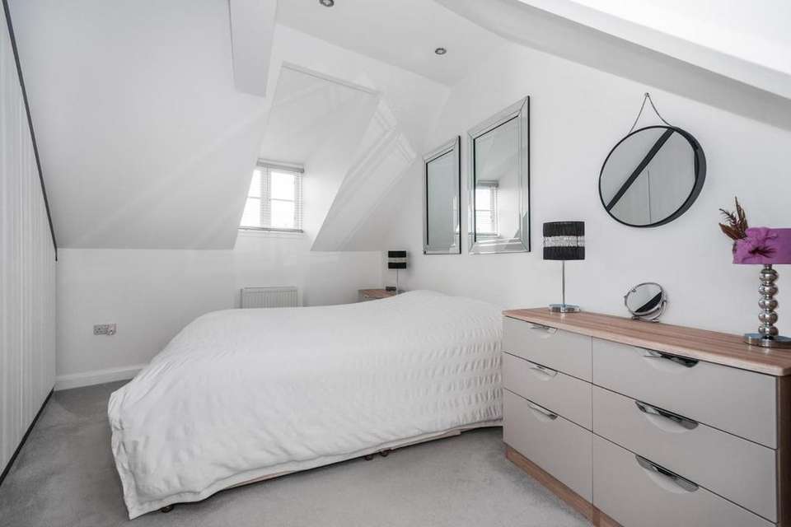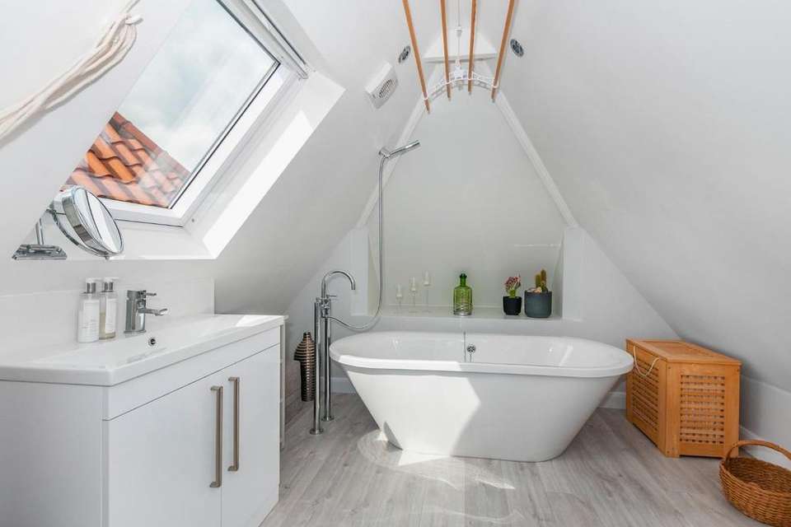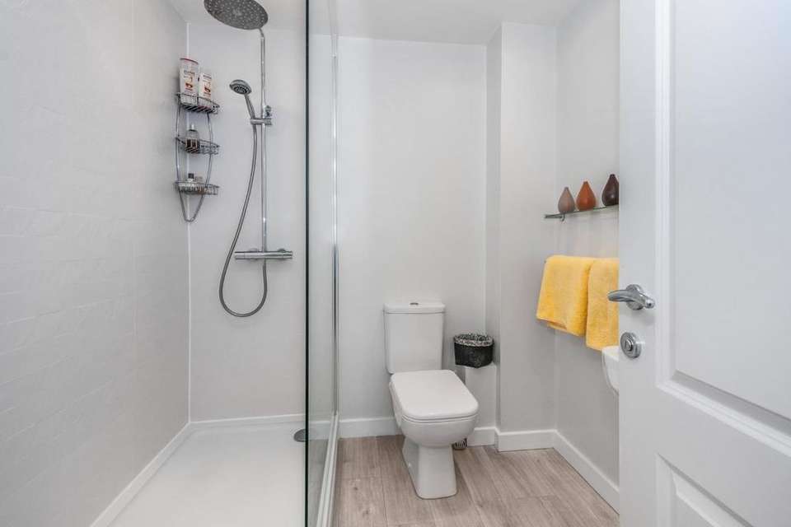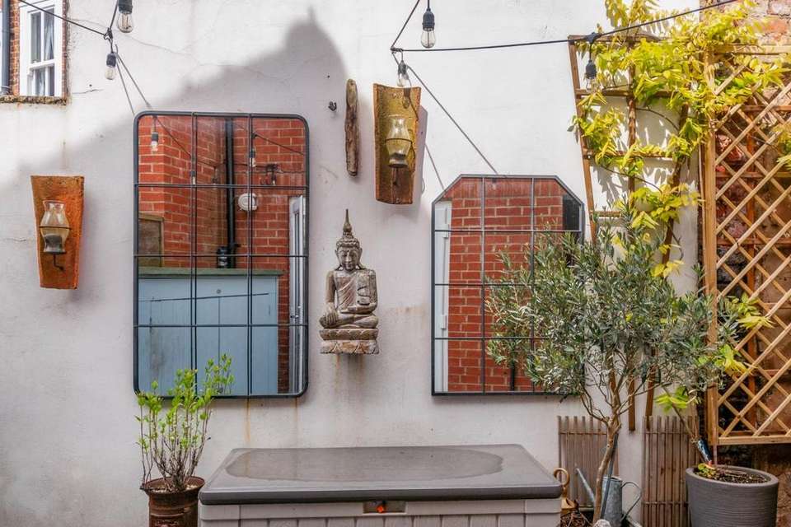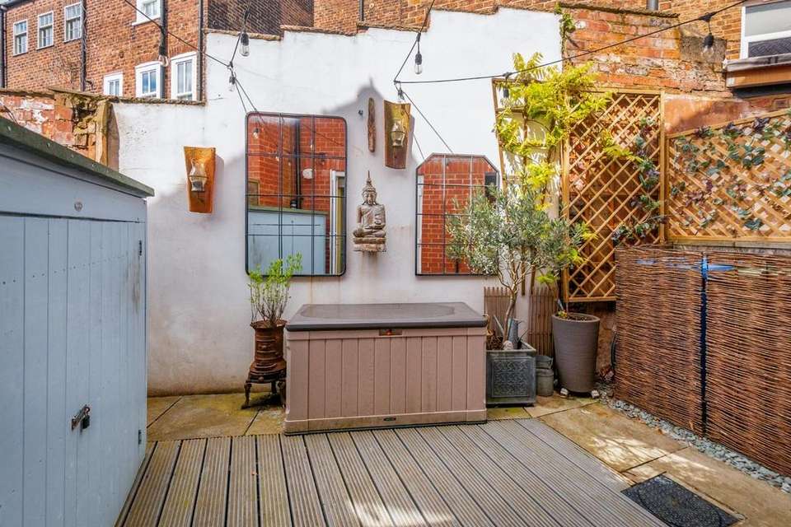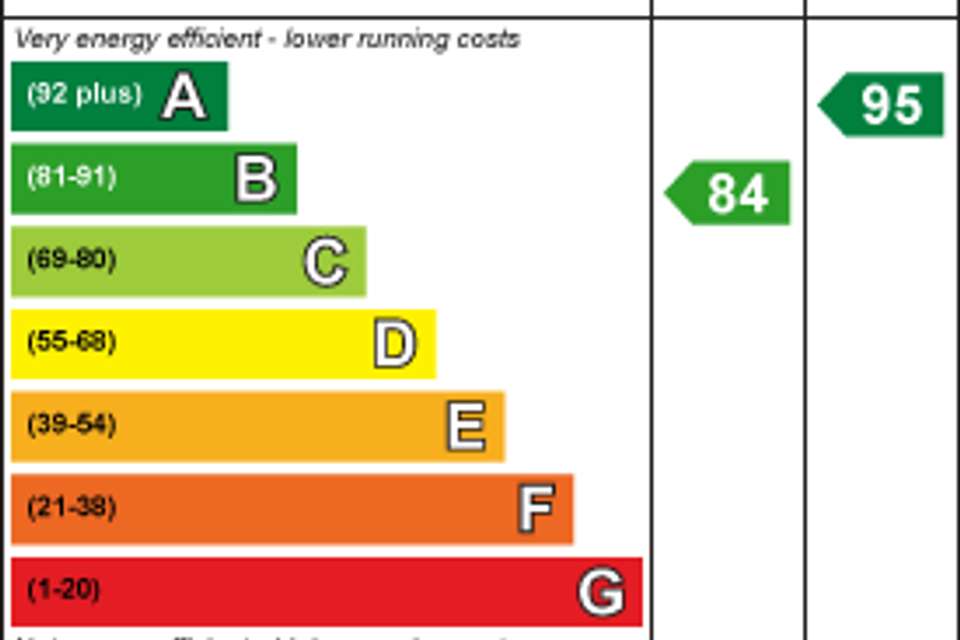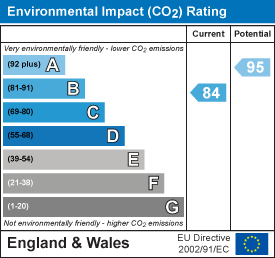3 bedroom house for sale
Beverley, HU17 0DYhouse
bedrooms
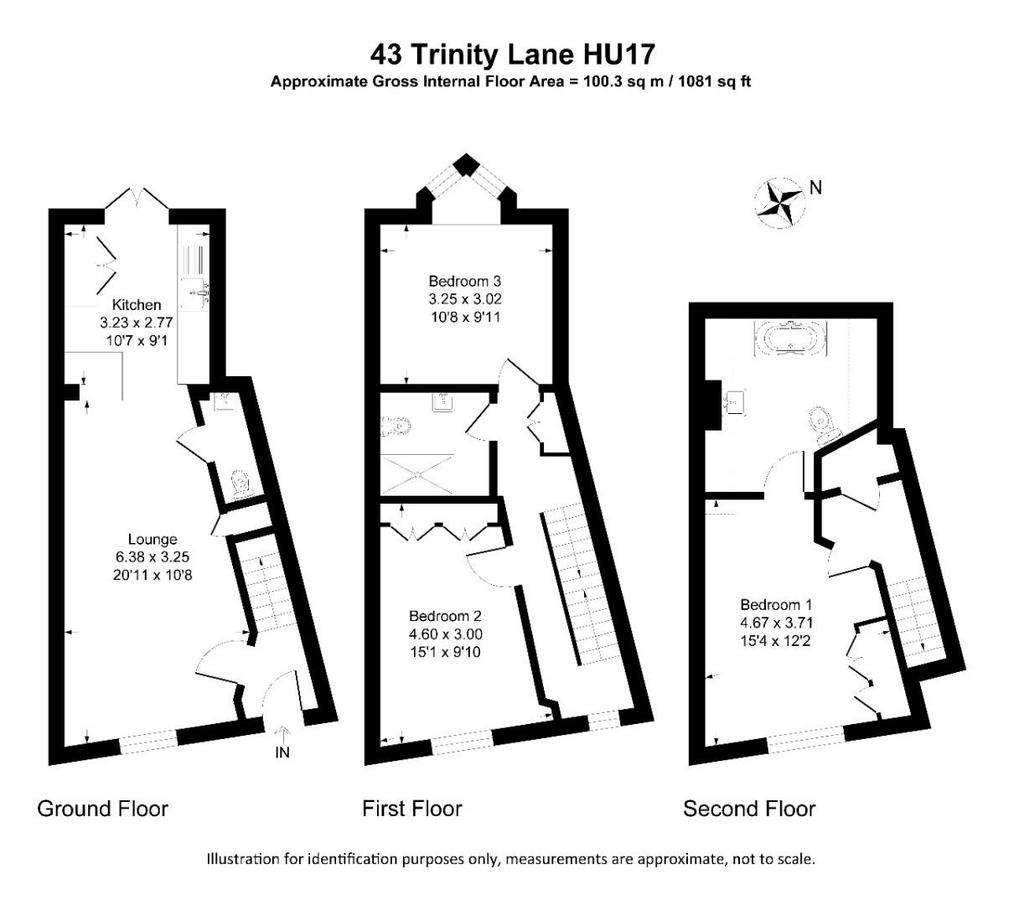
Property photos

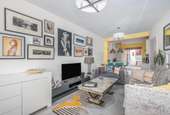
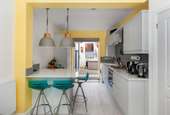
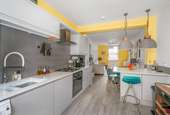
+12
Property description
Welcome to Trinity Lane, a contemporary terrace home nestled in the heart of Beverley's bustling town centre. Immerse yourself in the vibrant energy of the area, with all amenities just a leisurely stroll away. With the train station at your doorstep, effortless travel to neighbouring cities or seaside escapes awaits.
Step inside to discover a fresh, modern interior spread across three floors. The expansive open-plan living kitchen beckons for lively gatherings with loved ones or serene moments of solitude. Three generously sized bedrooms and two well-appointed bathrooms offer versatile living arrangements.
Outside, a cosy nook provides the perfect spot to savour your morning coffee in peace. Experience the epitome of urban living combined with modern comfort at Trinity Lane.
Entrance Hall - Composite front entrance door, stairs ascending to the first floor landing, cupboard housing consumer unit and radiator.
Lounge Area - Double glazed window to the front aspect, understairs cupboard, radiators, TV point and power points.
Kitchen Area - UPVC double glazed French doors opening to the rear aspect, a range of wall and base units with granite work surfaces, island unit with breakfast bar feature, splash backs, under counter sink and drainer unit, integrated dishwasher, integrated fridge/freezer, electric oven, gas hob, extractor hood and power points.
Downstiars Toilet - Low flush WC, wash hand basin with pedestal, radiator and extractor fan.
First Floor Landing - Double glazed window to the front aspect, stairs ascending to the second floor landing, laundry cupboard, radiator and power points.
Bedroom Two - Double glazed window to the rear aspect, radiator and power points.
Bedroom Three - Double glazed window to the front aspect, fitted wardrobes, radiator, TV point and power points.
Shower Room - Part tiled walls, walk in shower enclosure with power shower, low flush WC, wash hand basin with pedestal, heated towel rail and extractor fan.
Second Floor Landing - Storage into the eves.
Bedroom One - Double glazed window to the front aspect, fitted wardrobes, radiator and power points.
En Suite Bathroom - Velux window to the side aspect, free standing bath with mixer taps and overhead shower, low flush WC, wash hand basin with vanity unit, heated towel rail and extractor fan.
Garden - Low maintenance garden with a decked patio.
Material Information - Hunters Beverley - Tenure Type; freehold
Council Tax Banding; D
Step inside to discover a fresh, modern interior spread across three floors. The expansive open-plan living kitchen beckons for lively gatherings with loved ones or serene moments of solitude. Three generously sized bedrooms and two well-appointed bathrooms offer versatile living arrangements.
Outside, a cosy nook provides the perfect spot to savour your morning coffee in peace. Experience the epitome of urban living combined with modern comfort at Trinity Lane.
Entrance Hall - Composite front entrance door, stairs ascending to the first floor landing, cupboard housing consumer unit and radiator.
Lounge Area - Double glazed window to the front aspect, understairs cupboard, radiators, TV point and power points.
Kitchen Area - UPVC double glazed French doors opening to the rear aspect, a range of wall and base units with granite work surfaces, island unit with breakfast bar feature, splash backs, under counter sink and drainer unit, integrated dishwasher, integrated fridge/freezer, electric oven, gas hob, extractor hood and power points.
Downstiars Toilet - Low flush WC, wash hand basin with pedestal, radiator and extractor fan.
First Floor Landing - Double glazed window to the front aspect, stairs ascending to the second floor landing, laundry cupboard, radiator and power points.
Bedroom Two - Double glazed window to the rear aspect, radiator and power points.
Bedroom Three - Double glazed window to the front aspect, fitted wardrobes, radiator, TV point and power points.
Shower Room - Part tiled walls, walk in shower enclosure with power shower, low flush WC, wash hand basin with pedestal, heated towel rail and extractor fan.
Second Floor Landing - Storage into the eves.
Bedroom One - Double glazed window to the front aspect, fitted wardrobes, radiator and power points.
En Suite Bathroom - Velux window to the side aspect, free standing bath with mixer taps and overhead shower, low flush WC, wash hand basin with vanity unit, heated towel rail and extractor fan.
Garden - Low maintenance garden with a decked patio.
Material Information - Hunters Beverley - Tenure Type; freehold
Council Tax Banding; D
Interested in this property?
Council tax
First listed
Last weekEnergy Performance Certificate
Beverley, HU17 0DY
Marketed by
Hunters - Beverley 2-4 Hengate, Beverley East Riding of Yorkshire HU17 8BNCall agent on 01482 861411
Placebuzz mortgage repayment calculator
Monthly repayment
The Est. Mortgage is for a 25 years repayment mortgage based on a 10% deposit and a 5.5% annual interest. It is only intended as a guide. Make sure you obtain accurate figures from your lender before committing to any mortgage. Your home may be repossessed if you do not keep up repayments on a mortgage.
Beverley, HU17 0DY - Streetview
DISCLAIMER: Property descriptions and related information displayed on this page are marketing materials provided by Hunters - Beverley. Placebuzz does not warrant or accept any responsibility for the accuracy or completeness of the property descriptions or related information provided here and they do not constitute property particulars. Please contact Hunters - Beverley for full details and further information.





