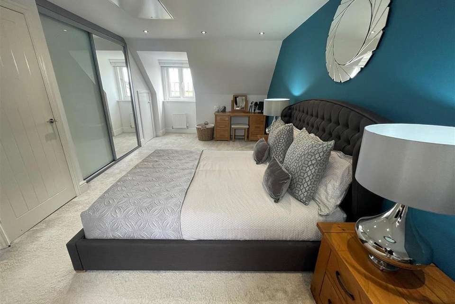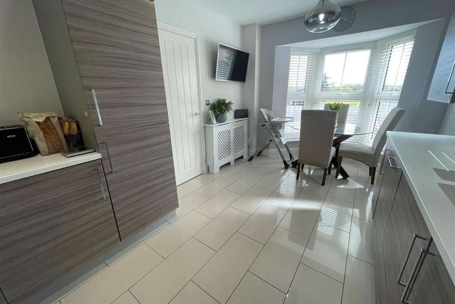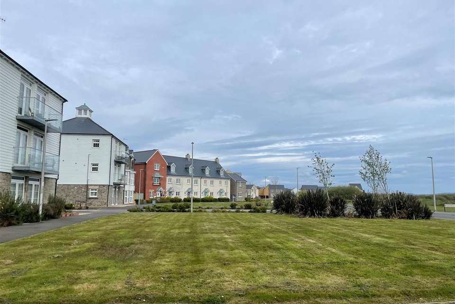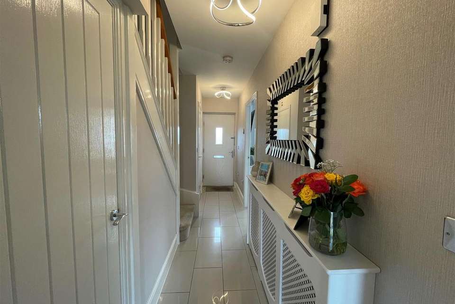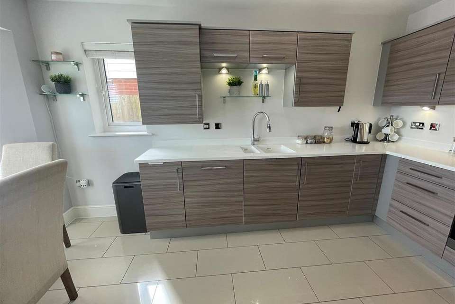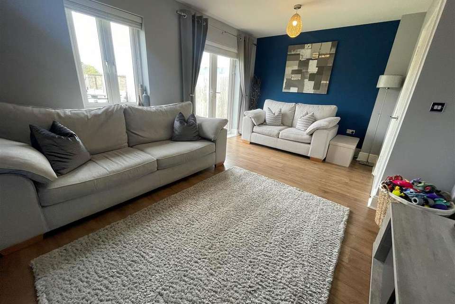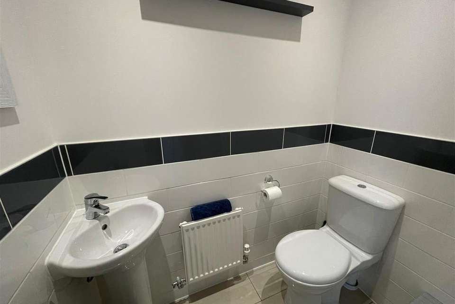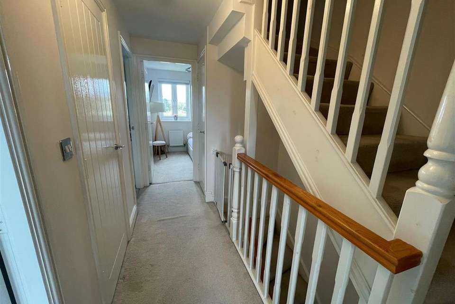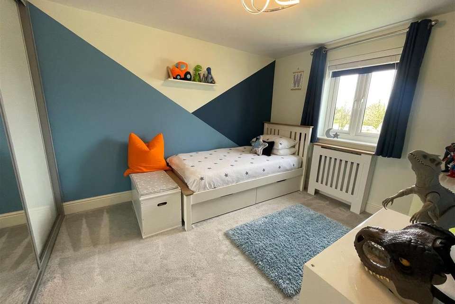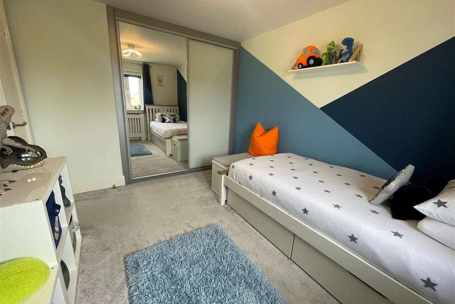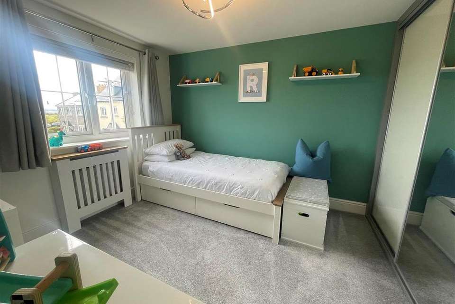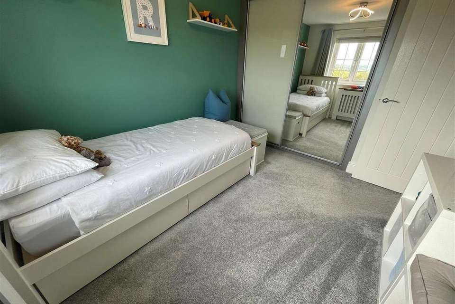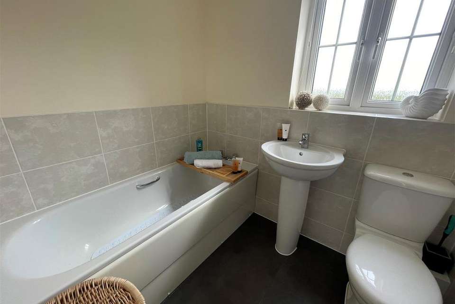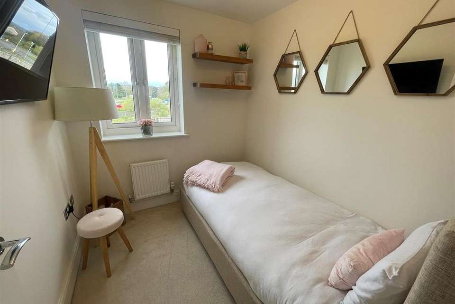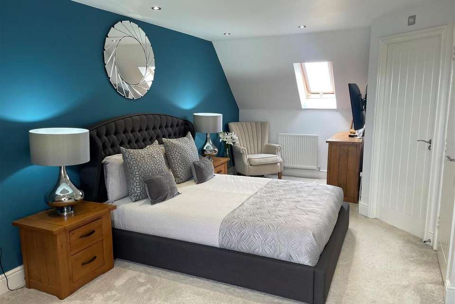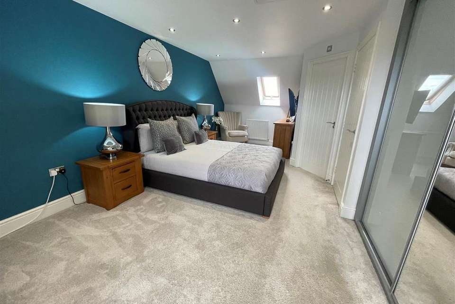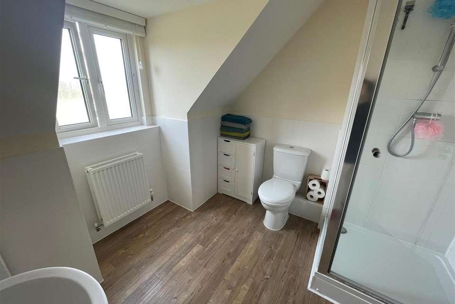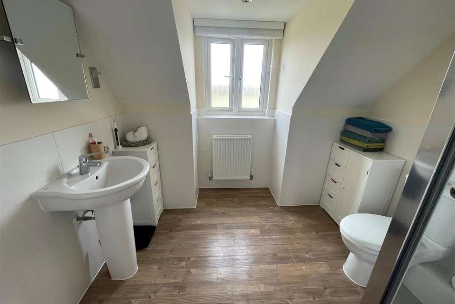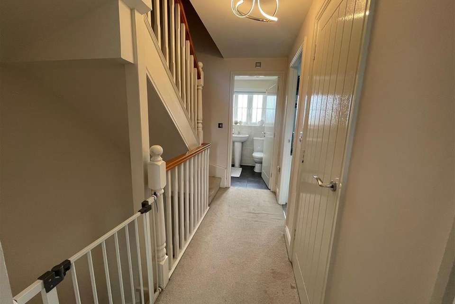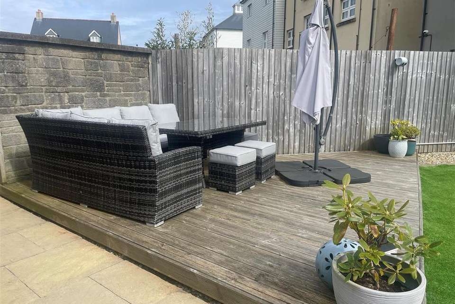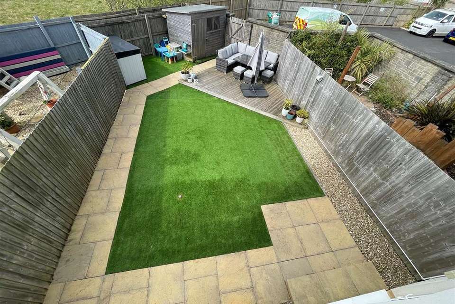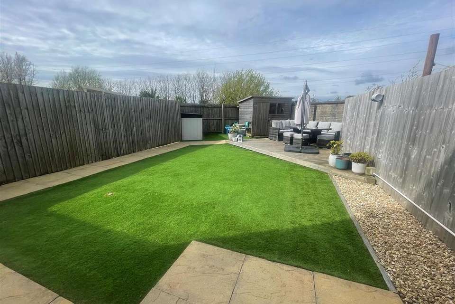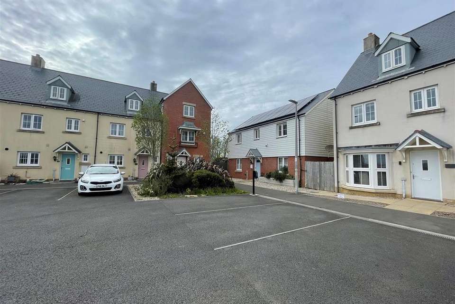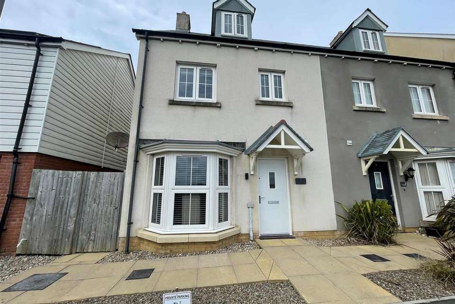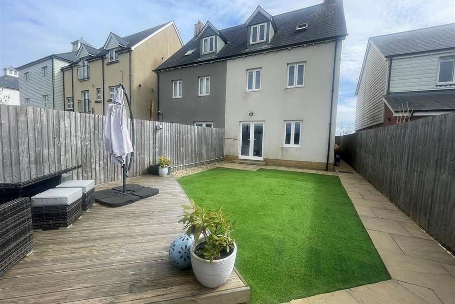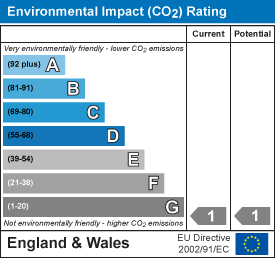4 bedroom town house for sale
Y Corsydd, Llanelliterraced house
bedrooms
Property photos



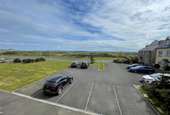
+31
Property description
Views across the Golf Course and coast fron the front of this immaculately presented three storey four bedroom home on this sought after coastal development.
The property benefits greatly from three parking spaces, one by the front door and two further spaces on the rear driveway accessed via the gated fully enclosed landscaped rear garden.
The area is perfect for walks, cycle track, access to shops and commuting links. Master bedroom commands the top floor with en-suite, three bedroom and main bathroom to mid floor, and ground floor offering living room to rear, accessing the garden, and the spacious kitchen breakfast room to front.
Lots of extras as originally a showhome for the development. The ower has a property in mind to move to.
EPC: TBC Square Metres: TBC Council Tax Band: TBC
Entrance Hall - Tiled floor, radiator with cover, stairs to first floor, under stair cupboard with electrics.
Downstairs Cloaks - Wc, wash hand basin, part tiled walls, consumer unit.
Kitchen Breakfast Room - 5.03 x 2.84 (16'6" x 9'3") - Full length bay window to front with views to coast and golf club, tiled floor, matching base and wall units, sinks, built in AEG oven, hob, extractor fan, built in fridge freezer, built in dishwasher, built in washing machine, under cupboard lighting, spot lights in the ceiling.
Living Room - 5.16 x 2.23 (16'11" x 7'3") - Patio doors to garden, window to rear, radiator.
Mid Floor Landing - Stairs to top floor, airing cupboard, storage cupboard with electrics for condenser tumble dryer.
Bedroom 2 - 3.89 x 2.84 (12'9" x 9'3") - Window to front, built in partially mirrored wardrobes, radiator.
Bedroom 3 - 4.04 x 2.84 (13'3" x 9'3") - Window facing rear, radiator, partially mirrored built in wardrobes.
Bedroom 4 - 2.13 x 1.96 (6'11" x 6'5") - Window facing rear, radiator.
Bathroom - 2.01 x 1.70 (6'7" x 5'6") - Bath, basin, wc, partial tiling, window to front.
Top Floor -
Bedroom 1 - 6.76 x 3.86 (22'2" x 12'7") - Window to front and rear, two radiators, built in partial mirrored wardrobes.
En-Suite - 2.67 x 2.51 (8'9" x 8'2") - Shower cubicle, basin, wc, partiallt tiled, window to rear.
Externally - One parking space to front, by front door, two further parking spaces to the rear. Front garden is landscaped, side access gate for bin stoarge etc. Rear garden is laid to lawn, decked entertaining area, shed included, childrens play area, rear gate to parking driveway.
Services - Advised all mains. Wide angled lens has been used on occasion. Maintenance charge per annum approx. £150 for outside spaces maintenance.
The property benefits greatly from three parking spaces, one by the front door and two further spaces on the rear driveway accessed via the gated fully enclosed landscaped rear garden.
The area is perfect for walks, cycle track, access to shops and commuting links. Master bedroom commands the top floor with en-suite, three bedroom and main bathroom to mid floor, and ground floor offering living room to rear, accessing the garden, and the spacious kitchen breakfast room to front.
Lots of extras as originally a showhome for the development. The ower has a property in mind to move to.
EPC: TBC Square Metres: TBC Council Tax Band: TBC
Entrance Hall - Tiled floor, radiator with cover, stairs to first floor, under stair cupboard with electrics.
Downstairs Cloaks - Wc, wash hand basin, part tiled walls, consumer unit.
Kitchen Breakfast Room - 5.03 x 2.84 (16'6" x 9'3") - Full length bay window to front with views to coast and golf club, tiled floor, matching base and wall units, sinks, built in AEG oven, hob, extractor fan, built in fridge freezer, built in dishwasher, built in washing machine, under cupboard lighting, spot lights in the ceiling.
Living Room - 5.16 x 2.23 (16'11" x 7'3") - Patio doors to garden, window to rear, radiator.
Mid Floor Landing - Stairs to top floor, airing cupboard, storage cupboard with electrics for condenser tumble dryer.
Bedroom 2 - 3.89 x 2.84 (12'9" x 9'3") - Window to front, built in partially mirrored wardrobes, radiator.
Bedroom 3 - 4.04 x 2.84 (13'3" x 9'3") - Window facing rear, radiator, partially mirrored built in wardrobes.
Bedroom 4 - 2.13 x 1.96 (6'11" x 6'5") - Window facing rear, radiator.
Bathroom - 2.01 x 1.70 (6'7" x 5'6") - Bath, basin, wc, partial tiling, window to front.
Top Floor -
Bedroom 1 - 6.76 x 3.86 (22'2" x 12'7") - Window to front and rear, two radiators, built in partial mirrored wardrobes.
En-Suite - 2.67 x 2.51 (8'9" x 8'2") - Shower cubicle, basin, wc, partiallt tiled, window to rear.
Externally - One parking space to front, by front door, two further parking spaces to the rear. Front garden is landscaped, side access gate for bin stoarge etc. Rear garden is laid to lawn, decked entertaining area, shed included, childrens play area, rear gate to parking driveway.
Services - Advised all mains. Wide angled lens has been used on occasion. Maintenance charge per annum approx. £150 for outside spaces maintenance.
Interested in this property?
Council tax
First listed
2 weeks agoEnergy Performance Certificate
Y Corsydd, Llanelli
Marketed by
Mallard Estate Agents - Llanelli 2-4 Station Road Llanelli SA15 1ABPlacebuzz mortgage repayment calculator
Monthly repayment
The Est. Mortgage is for a 25 years repayment mortgage based on a 10% deposit and a 5.5% annual interest. It is only intended as a guide. Make sure you obtain accurate figures from your lender before committing to any mortgage. Your home may be repossessed if you do not keep up repayments on a mortgage.
Y Corsydd, Llanelli - Streetview
DISCLAIMER: Property descriptions and related information displayed on this page are marketing materials provided by Mallard Estate Agents - Llanelli. Placebuzz does not warrant or accept any responsibility for the accuracy or completeness of the property descriptions or related information provided here and they do not constitute property particulars. Please contact Mallard Estate Agents - Llanelli for full details and further information.



