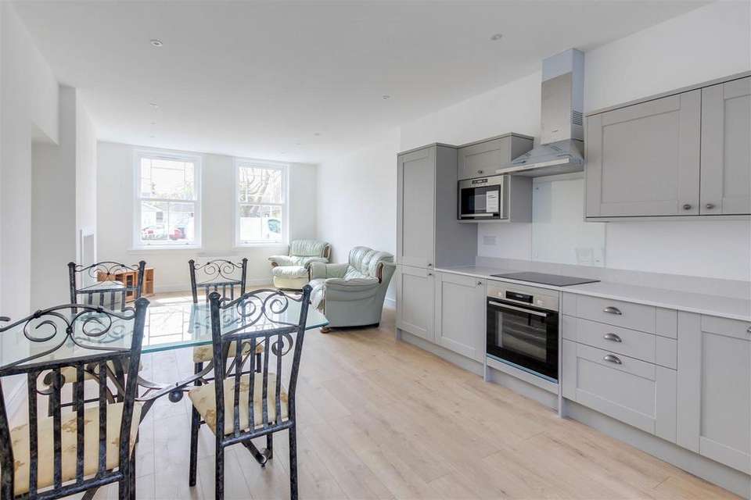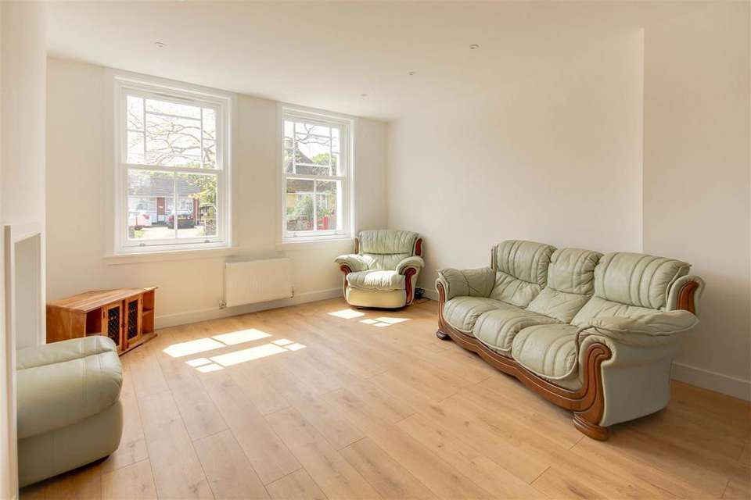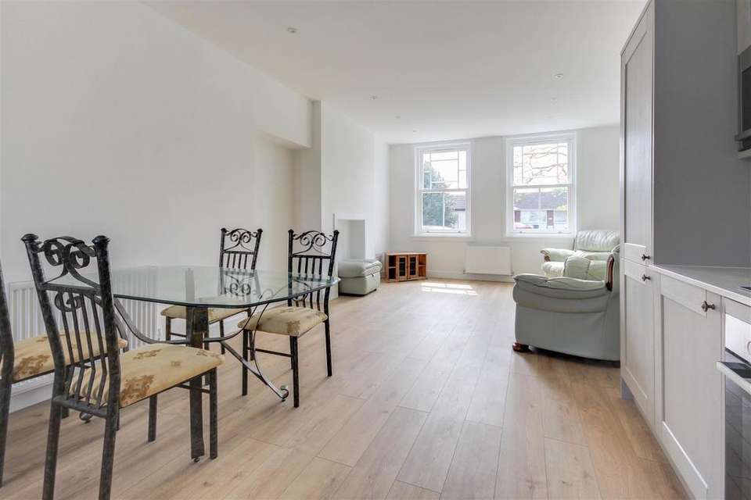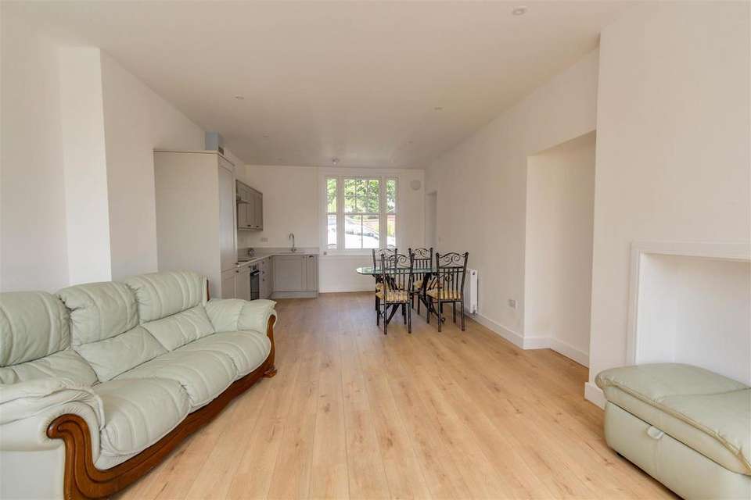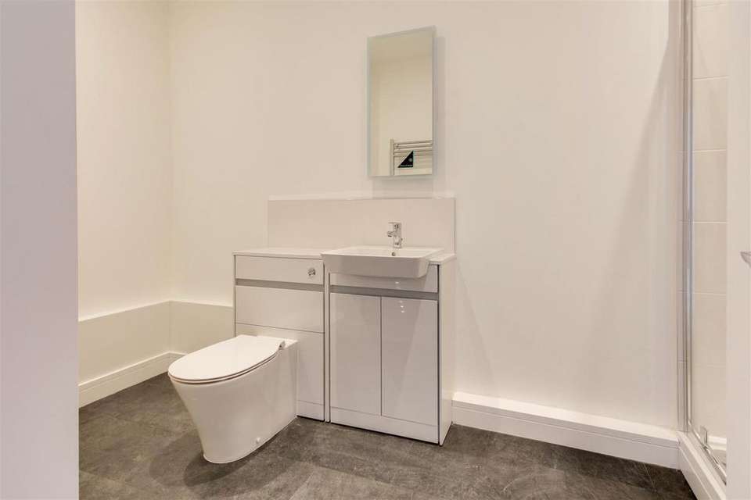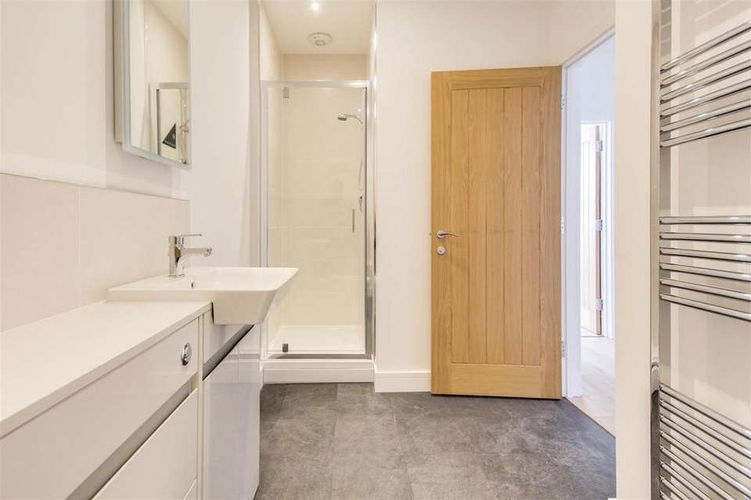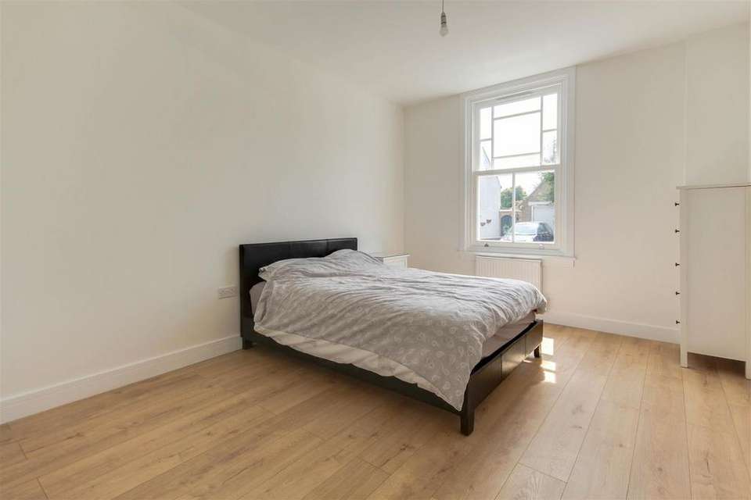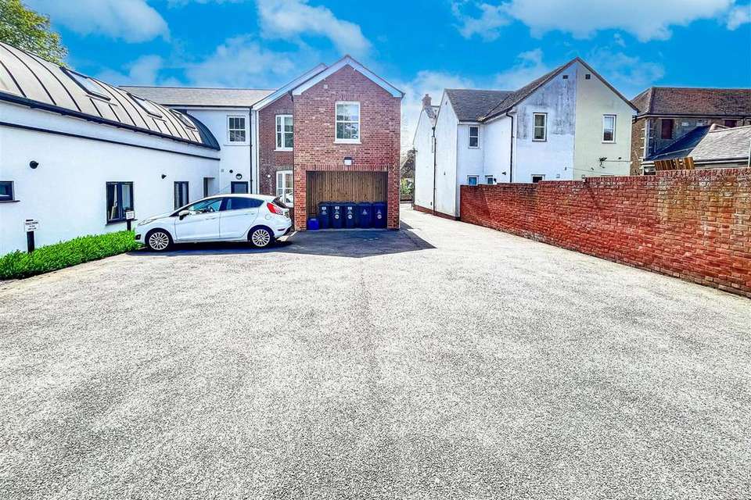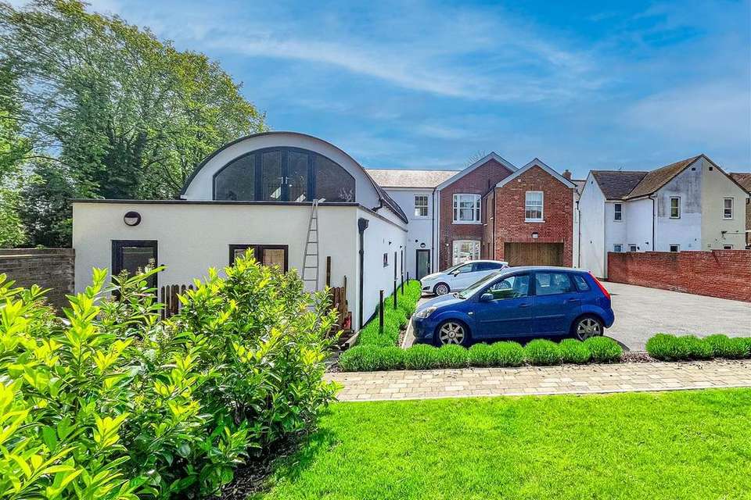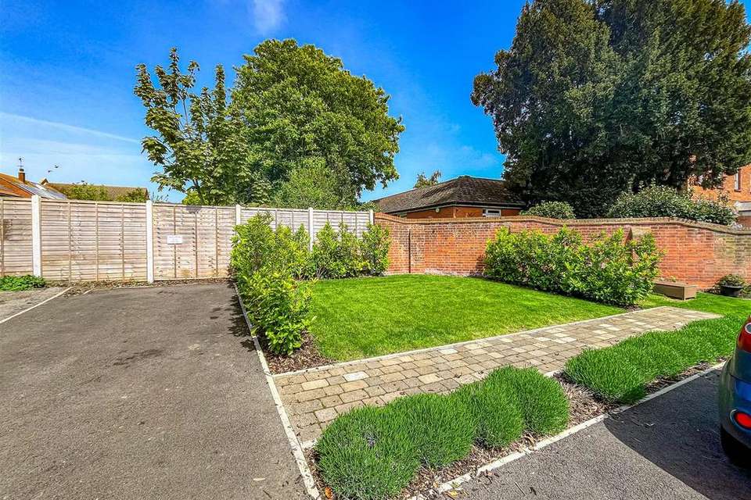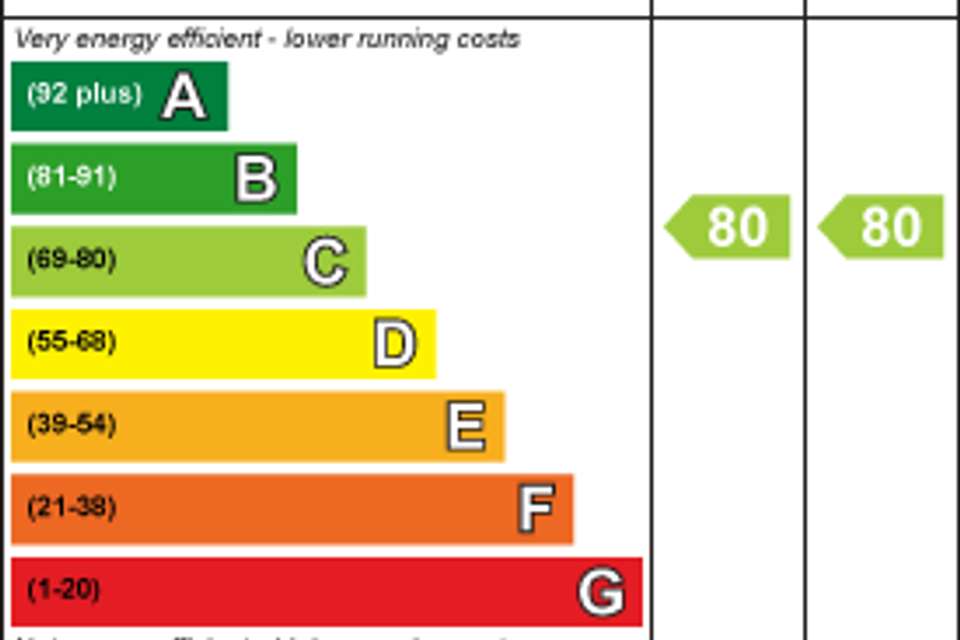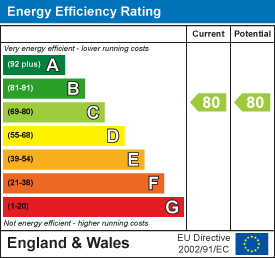1 bedroom flat for sale
Station Road, Southminsterflat
bedroom
Property photos
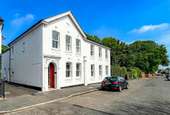
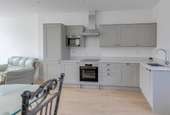
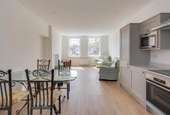
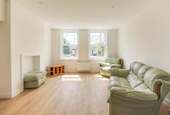
+12
Property description
Last remaining apartment originally the show home for the development. NO ONWARD CHAIN.
Apartment two, The Nook is a superb extremely spacious apartment offering substantial and high specification accommodation.
The high ceilings and bright and airy rooms consist of a fantastic open plan modern living, lounge, dining area and top specification fitted kitchen.
The double bedroom as with all the rooms is large by any standard and finally there is a spacious fitted bathroom.
Externally the apartment has its own allocated parking space and use of the communal garden and courtyard. Additionally there is a neat and tidy bin storage area and a very handy and secure bike/storage room, with power and light.
Entrance Hallway - 3.66m 2.74m x 1.22m 2.74m (12 9" x 4 9") - Double glazed door to the hallway which has quality fitted wood effect flooring, down lighting and a spacious walk in cupboard with plumbing for a washing machine/space for storage.
Superb Open Plan Lounge, Dining Area And Kitchen - 7.92m 0.30m x 4.27m 1.22m (26 1" x 14 4") - There are very few apartments offering as much space as this. The high ceilings and sash double glazed windows to both aspects bring in bags of natural light, making this a beautiful bright and airy room.
The modern open plan living style works so well, as depicted in the photography and video tour. The kitchen has been fitted to an excellent standard with a good range of Dove Grey eye level units and underlighting. Matching base units and drawers with quality Quartz work tops over and an inset one and a half sink. Inset induction hob with above stainless steel extractor and stainless steel fitted oven below, integrated fridge/freezer and dish washer.
The dining area is plenty of space for a good size table and chairs and a radiator and the lounge space is an extremely good size. Bags of room hear for a large three piece sofa set, television and satellite points and two inset display/storage niches.
Bedroom - 3.96m 0.61m x 3.05m 1.83m (13 2" x 10 6") - A superb size double room again with a high ceiling and bags of natural light from the double glazed sash window to the front and radiator.
Bathroom - Vinyl tiled flooring and down lighting, vanity unit incorporating the w/c and hand wash basin with cupboards below, walk in shower cubicle and a chrome heated towel rail. Built in storage cupboard that also house the combi boiler for the hot water and heating(not tested)
External Facilities And Parking - Externally the apartments have their own named parking and there is a communal neatly laid lawn and courtyard area to the front entrance. Additionally there is a neat bin storage area and a very handy secure bike/storage room.
Apartment two, The Nook is a superb extremely spacious apartment offering substantial and high specification accommodation.
The high ceilings and bright and airy rooms consist of a fantastic open plan modern living, lounge, dining area and top specification fitted kitchen.
The double bedroom as with all the rooms is large by any standard and finally there is a spacious fitted bathroom.
Externally the apartment has its own allocated parking space and use of the communal garden and courtyard. Additionally there is a neat and tidy bin storage area and a very handy and secure bike/storage room, with power and light.
Entrance Hallway - 3.66m 2.74m x 1.22m 2.74m (12 9" x 4 9") - Double glazed door to the hallway which has quality fitted wood effect flooring, down lighting and a spacious walk in cupboard with plumbing for a washing machine/space for storage.
Superb Open Plan Lounge, Dining Area And Kitchen - 7.92m 0.30m x 4.27m 1.22m (26 1" x 14 4") - There are very few apartments offering as much space as this. The high ceilings and sash double glazed windows to both aspects bring in bags of natural light, making this a beautiful bright and airy room.
The modern open plan living style works so well, as depicted in the photography and video tour. The kitchen has been fitted to an excellent standard with a good range of Dove Grey eye level units and underlighting. Matching base units and drawers with quality Quartz work tops over and an inset one and a half sink. Inset induction hob with above stainless steel extractor and stainless steel fitted oven below, integrated fridge/freezer and dish washer.
The dining area is plenty of space for a good size table and chairs and a radiator and the lounge space is an extremely good size. Bags of room hear for a large three piece sofa set, television and satellite points and two inset display/storage niches.
Bedroom - 3.96m 0.61m x 3.05m 1.83m (13 2" x 10 6") - A superb size double room again with a high ceiling and bags of natural light from the double glazed sash window to the front and radiator.
Bathroom - Vinyl tiled flooring and down lighting, vanity unit incorporating the w/c and hand wash basin with cupboards below, walk in shower cubicle and a chrome heated towel rail. Built in storage cupboard that also house the combi boiler for the hot water and heating(not tested)
External Facilities And Parking - Externally the apartments have their own named parking and there is a communal neatly laid lawn and courtyard area to the front entrance. Additionally there is a neat bin storage area and a very handy secure bike/storage room.
Interested in this property?
Council tax
First listed
2 weeks agoEnergy Performance Certificate
Station Road, Southminster
Marketed by
SJ Warren - Essex 164 Station Road Burnham On Crouch, Essex CM0 8HJPlacebuzz mortgage repayment calculator
Monthly repayment
The Est. Mortgage is for a 25 years repayment mortgage based on a 10% deposit and a 5.5% annual interest. It is only intended as a guide. Make sure you obtain accurate figures from your lender before committing to any mortgage. Your home may be repossessed if you do not keep up repayments on a mortgage.
Station Road, Southminster - Streetview
DISCLAIMER: Property descriptions and related information displayed on this page are marketing materials provided by SJ Warren - Essex. Placebuzz does not warrant or accept any responsibility for the accuracy or completeness of the property descriptions or related information provided here and they do not constitute property particulars. Please contact SJ Warren - Essex for full details and further information.





