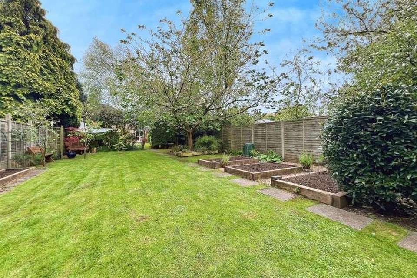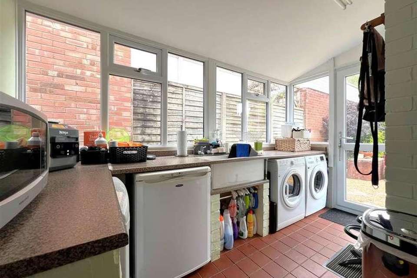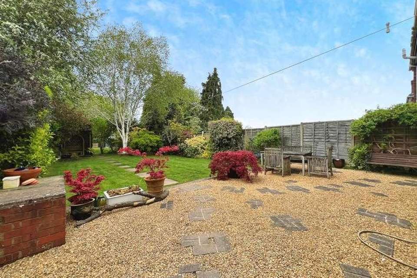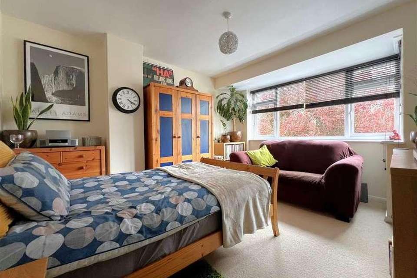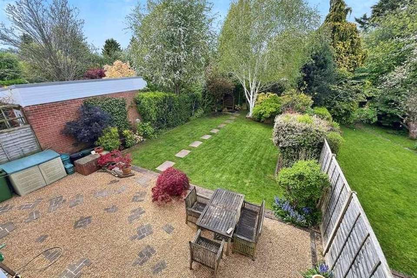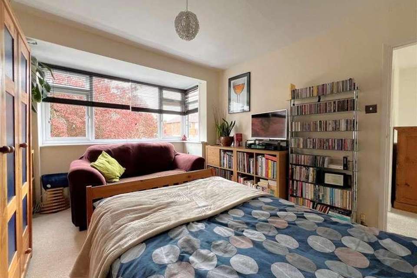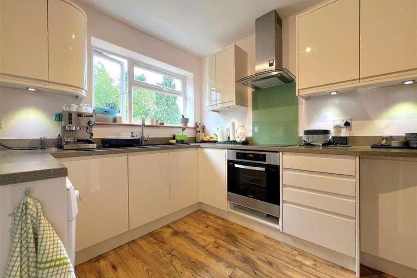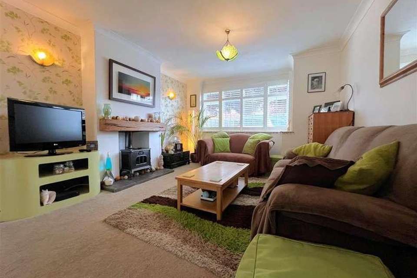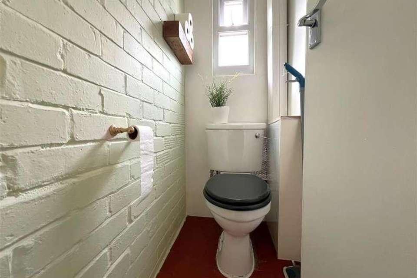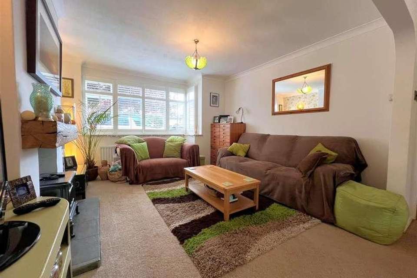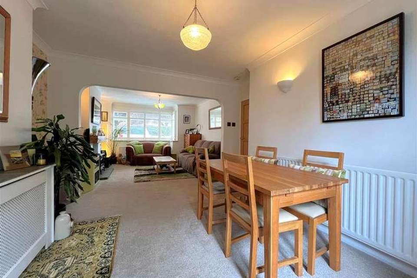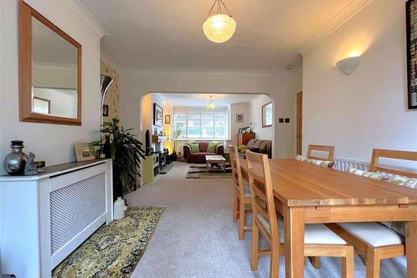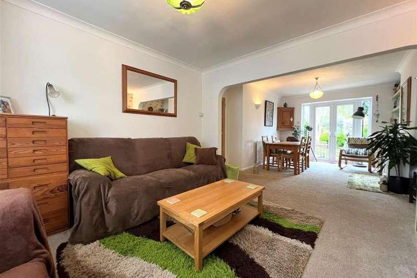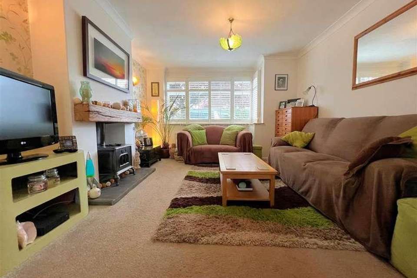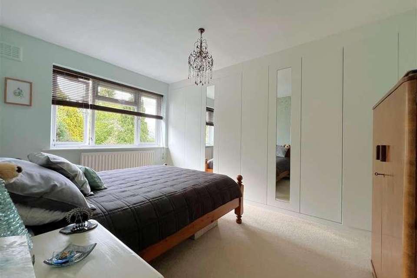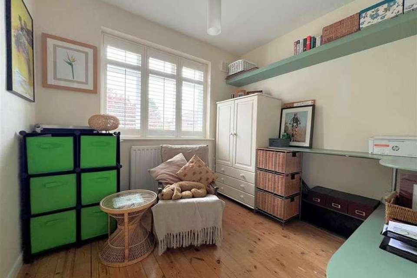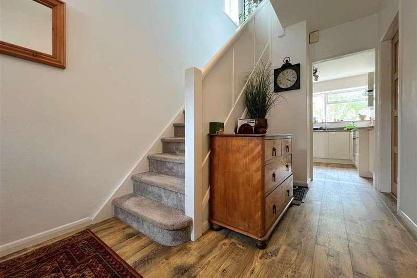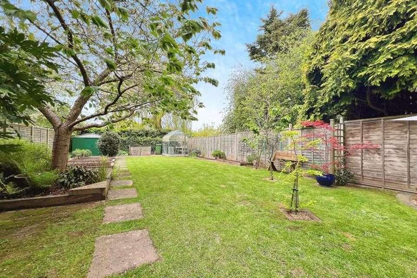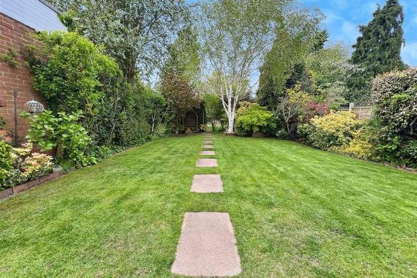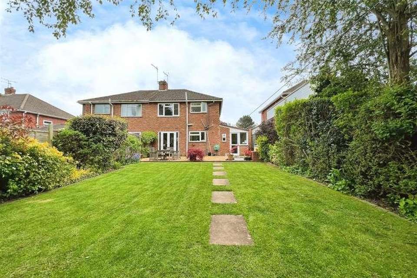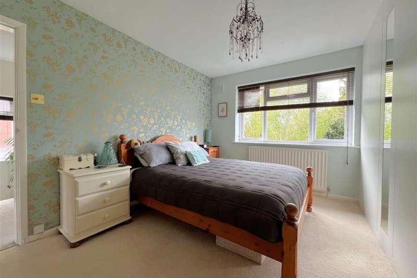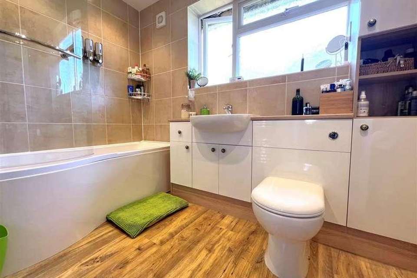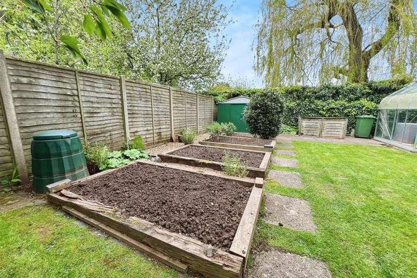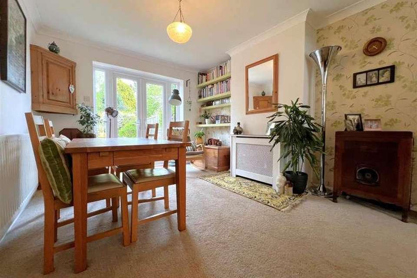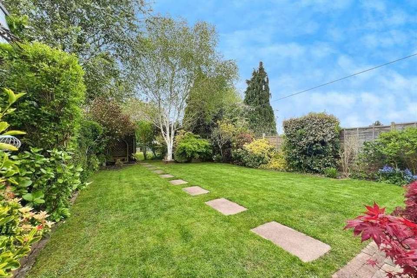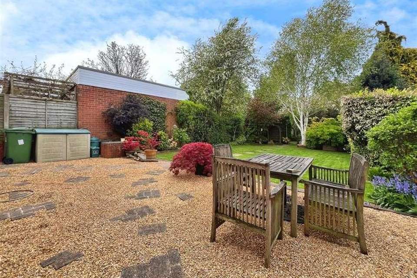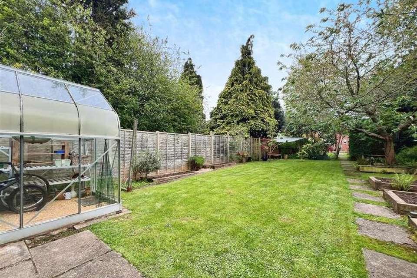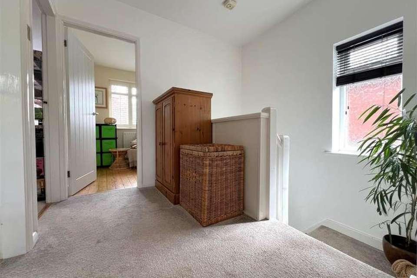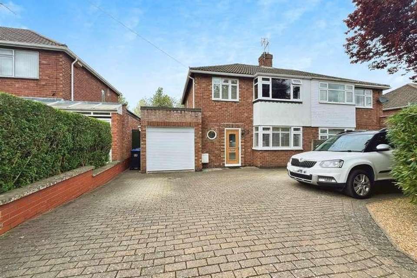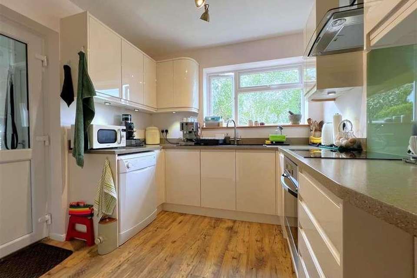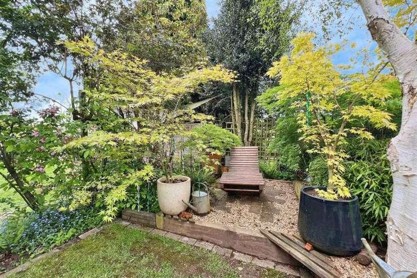3 bedroom property for sale
Leamington Spa, CV32property
bedrooms
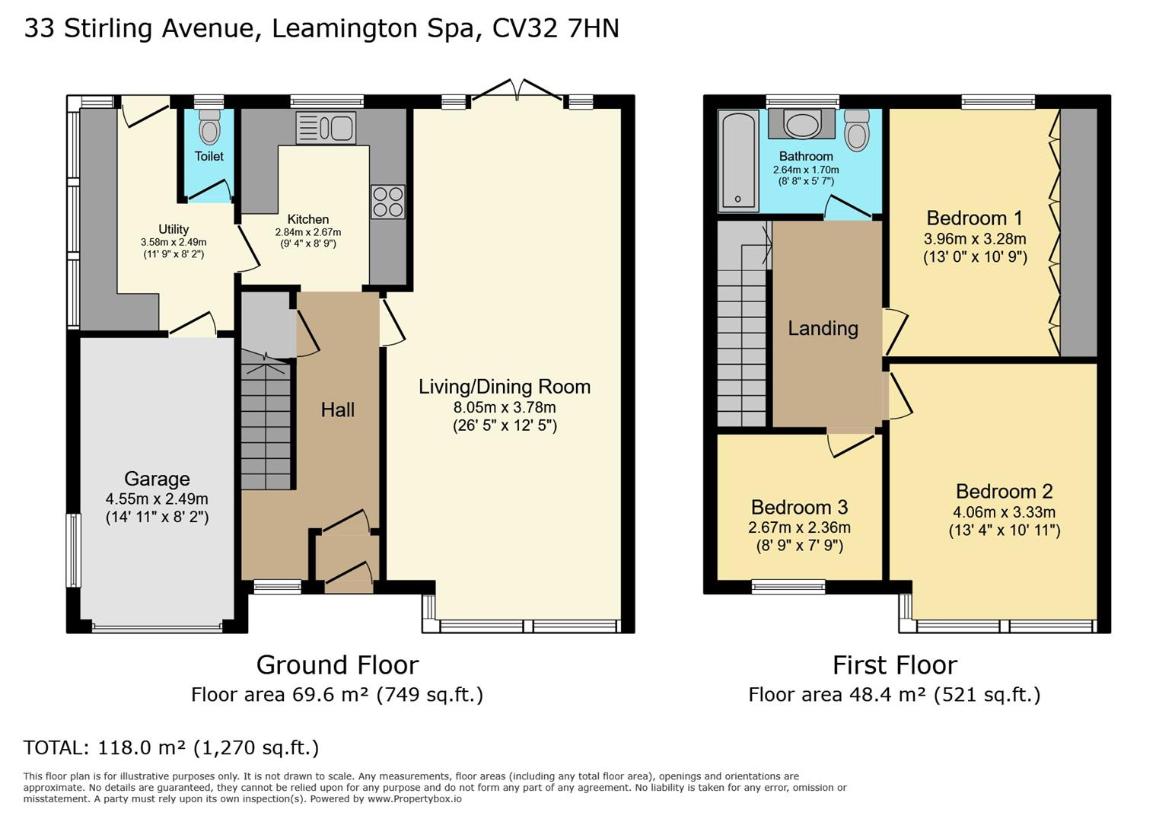
Property photos


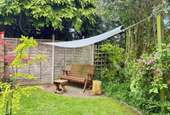
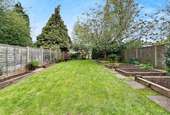
+31
Property description
A beautifully presented and incredibly spacious, three bedroom semi detached home situated in this fantastic location in the ever popular village of Lillington to the North of Leamington Spa town centre. Offering outstanding internal accommodation comprising large entrance hall, living room, dining room, modern fitted kitchen, utility and guest W.C. To the first floor are three well proportioned bedrooms, two of which are sizable doubles and a modern family bathroom. Outside this incredible property has a large block paved driveway enabling off road parking for 4 cars, an integrated single garage and a stunning lawned garden with large terrace. This fantastic property also offers incredible scope for extension (subject to planning).ApproachAccessed from Stirling Avenue via the block paved driveway which leads up to the front door.HallA spacious and bright entrance hall with front facing porthole style window and having stair to the first floor. The hall gives access to the kitchen, living and dining room and benefits from a useful understairs storage cupboard.Living RoomA well proportioned reception room with centrally mounted feature fireplace and large double glazed window to the front elevation. and having open access into the adjoining dining room.Dining RoomAnother generous reception room with double glazed windows and French doors, providing views and access to the outstanding rear gardens.KitchenComprising a range modern contemporary kitchen units with contrasting Corian work tops over an an inset sink and drainer, integrated fan oven, counter top mounted hob and over head extractor and having space and plumbing for a freestanding dishwasher, with a large double glazed window offering lovely views to the beautiful rear garden and an internal door opening into the utility.UtilityThis incredibly useful space comprises a large additional worktop area and allows space for fridge, freezer, washing machine and tumble dryer as well as benefiting from a Belfast sink and features double glazed windows to both side and rear elevations with further double glazed access door opening onto the rear terrace and lawned gardens beyond.Guest W.CAccessed from the utility room this useful W.C affords a low level toilet, and has a rear facing and obscured double glazed window.To The First FloorThe first floor landing has stairs rising from the entrance hall and gives way to all three bedrooms and the family bathroom as well as benefiting from a side facing double glazed window and providing access to the loft storage area and having a useful airing cupboard.Bedroom OneA large rear facing double bedroom, currently housing a king size bed and featuring a range of integrated storage furniture including an eight door wardrobe with shelving and hanging storage with a large double glazed window overlooking the stunning lawned gardens.BathroomFeaturing a white suite comprising low level W.C, with enclosed cistern, vanity unit mounted wash hand basin with under counter storage and oversized P shape bath with mains shower over and fixed glass screen, having ceramic tiling to all splashback areas and a rear facing obscured and double glazed window.Bedroom TwoAnother large double bedroom, this time offering a double glazed bay window overlooking the front of the house.Bedroom ThreeThe third bedroom is currently being used as a home office, but is a capable single room and has a double glazed window to the front elevation.OutsideTo The FrontTo the front of the property, situated behind a mature hedgerow is a sizeable block paved driveway enabling off road parking for 4-6 cars. this leads up to the integrated single garage and gated side access path.GarageTh single garage features a recently installed roller shutter door from the driveway and a rear facing pedestrian access door from the utility and also benefits from both power and lighting.To The RearThe incredible rear garden measures approx 120ft in length and is separated into two large and well maintained lawns. The first lawned garden offers direct access from the house via the dining room and utility and has a sizeable gravelled terrace dining area, with incredible well stocked, and tendered borders and beds. From here there is a paved footpath leading past to paved seating areas at the mid point in the garden, this then leads through into the lower garden. Here we find another large lawn with a series of raised fruit and vegetable beds to both sides and a large paved area to the rar of the garden housing a greenhouse and storage shed.General InformationTENURE: The property is understood to be freehold. This should be checked by your solicitor before exchange of contracts.SERVICES: We have been advised by the vendor that mains gas , electric, water and drainage are connected to the property. However this should be checked by your solicitor before exchange of contracts. RIGHTS OF WAY: The property is sold subject to and with the benefit of any rights of way, easements, wayleaves, covenants or restrictions etc. as may exist over same whether mentioned herein or not.COUNCIL TAX: Council Tax is levied by the Local Authority and is understood to lie in Band DCURRENT ENERGY PERFORMANCE CERTIFICATE RATING: TBC. A full copy of the EPC is available at the office if required.
Interested in this property?
Council tax
First listed
Last weekLeamington Spa, CV32
Marketed by
Peter Clarke & Co 4 Euston Place,Leamington Spa,Warwickshire,CV32 4LNCall agent on 01926 429400
Placebuzz mortgage repayment calculator
Monthly repayment
The Est. Mortgage is for a 25 years repayment mortgage based on a 10% deposit and a 5.5% annual interest. It is only intended as a guide. Make sure you obtain accurate figures from your lender before committing to any mortgage. Your home may be repossessed if you do not keep up repayments on a mortgage.
Leamington Spa, CV32 - Streetview
DISCLAIMER: Property descriptions and related information displayed on this page are marketing materials provided by Peter Clarke & Co. Placebuzz does not warrant or accept any responsibility for the accuracy or completeness of the property descriptions or related information provided here and they do not constitute property particulars. Please contact Peter Clarke & Co for full details and further information.


