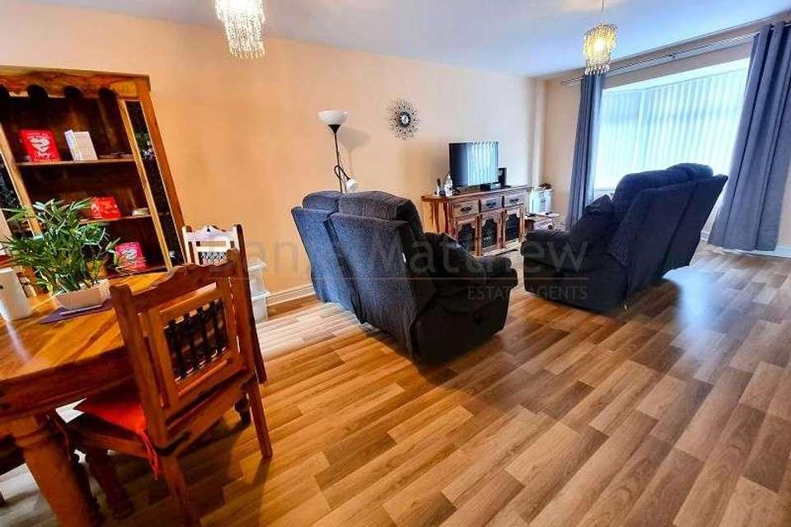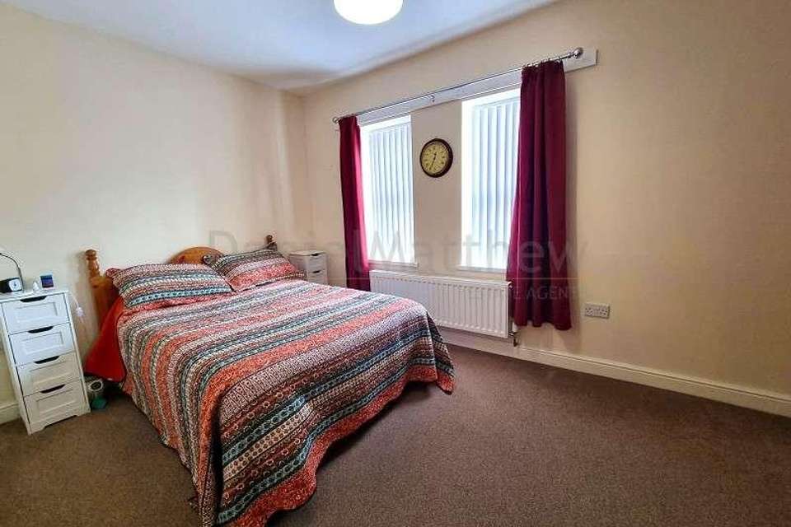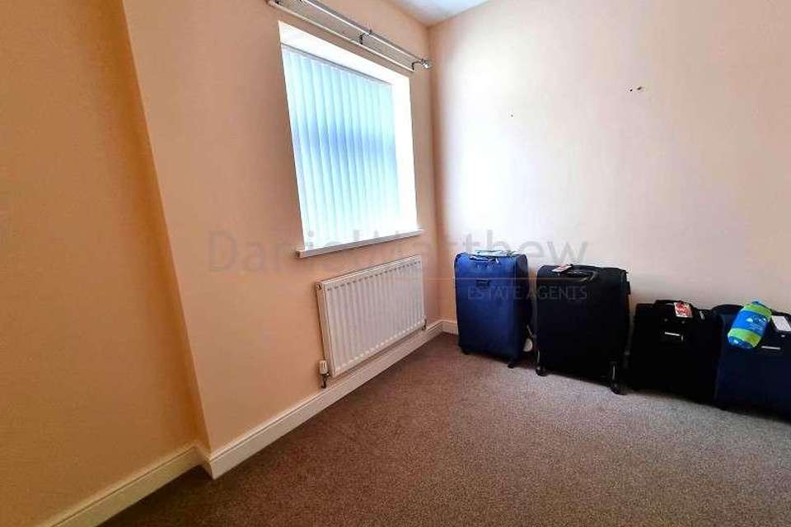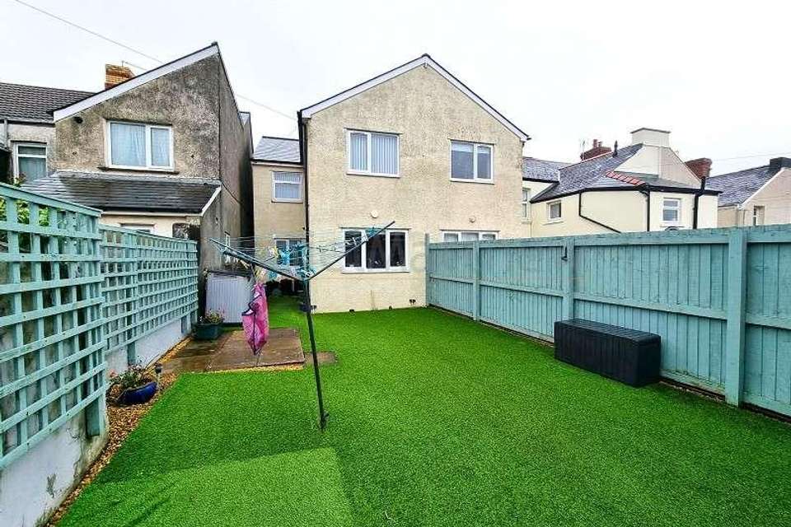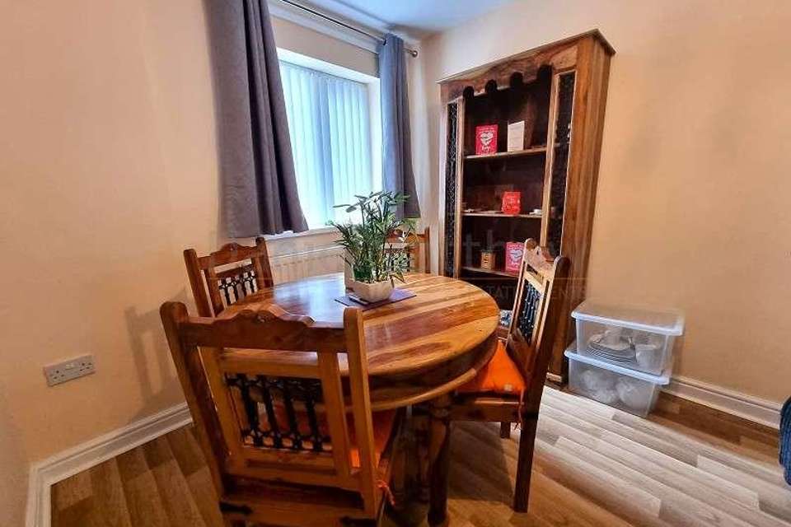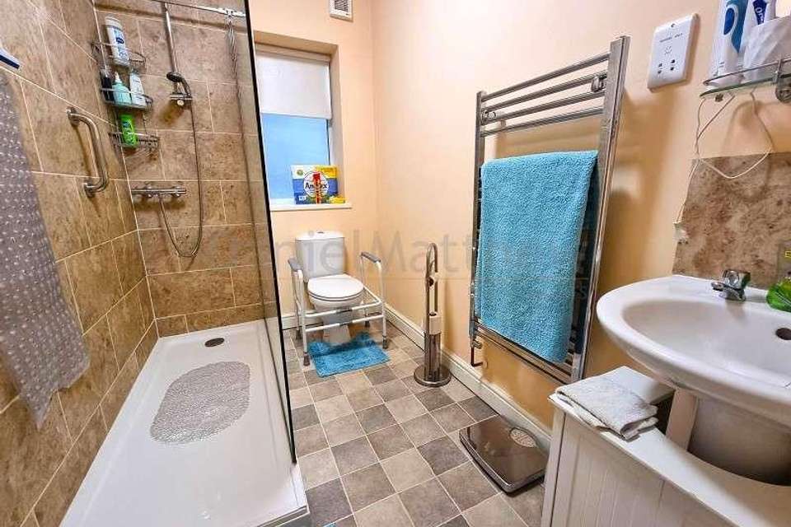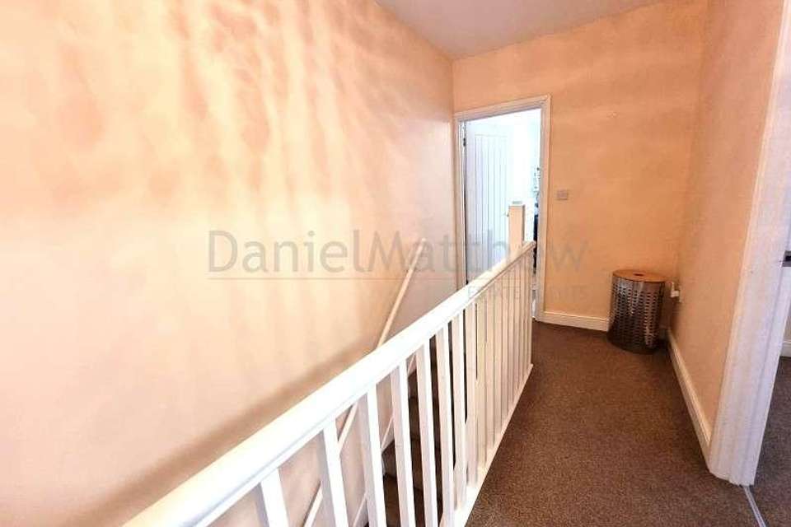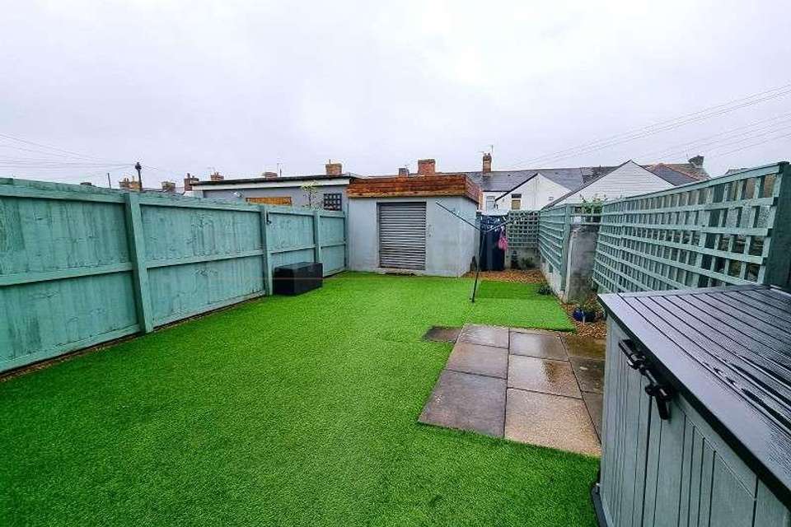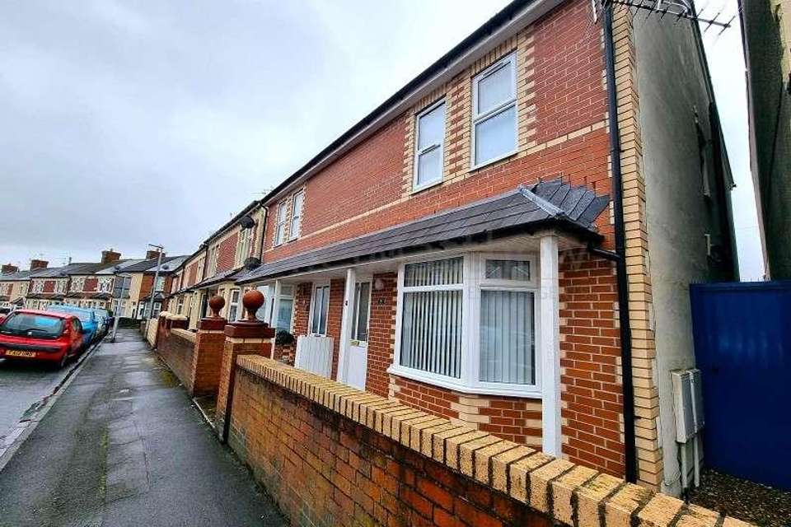3 bedroom semi-detached house for sale
The Vale Of Glamorgan, CF63semi-detached house
bedrooms
Property photos
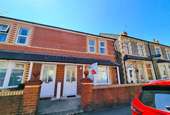
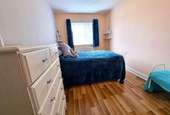
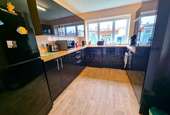
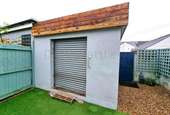
+13
Property description
TOWN CENTRE LOCATION. Daniel Matthew are pleased to offer to market this semi-detached house. Briefly comprising of porch, lounge/dining room, utility, cloakroom and kitchen to the ground floor. Landing three bedrooms and family shower room to first floor. Benefiting from double glazing, gas central heating an enclosed rear garden with workshop. Situated close to all local amenities including shops, schools and public transport. A short distance to Barry Island seaside resort and the Heritage coast. The property is well presented throughout and viewing's are highly recommended to fully appreciate. To book your appoint call one of the team on 01446 502806. Entrance Porch Enter through PVC door with glazed panels. Wood effect laminate flooring. Double power point. Door opening into :- Lounge/Diner (25' 02" x 15' 04" or 7.67m x 4.67m) Wood effect laminate flooring. Two double panelled radiators. Flat plastered walls and ceiling. Wall mounted cupboard housing consumer unit and stop cock. Windows to both front and rear elevations with vertical blinds to remain. Staircase rising to first floor with fitted carpet, spindled balustrade and under stairs storage cupboard. Two pendant light fittings. Door into :- Utility Room (6' 09" x 5' 03" or 2.06m x 1.60m) Wood effect vinyl flooring. Spaces and plumbing for washing machine and tumble dryer. Window to side. Doors into :- Cloakroom/w.c Continuation of flooring. Close coupled WC, pedestal wash hand basin. Radiator. Tiling to splash back. Kitchen (11' 08" x 8' 08" or 3.56m x 2.64m) Wood effect Vinyl flooring. A range of base and eye level units with complementing work surfaces and high gloss doors. Inset single drainer sink with mixer tap over. Four ring gas hob with glass splash back and stainless steel cooker hood. Built in oven. Spaces for fridge/freezer and dishwasher. Window to rear with roller blind. Flat plastered ceiling . Half glazed door giving access to rear garden. Cupboard housing wall mounted combination boiler. Landing Fitted carpet. Spindled balustrade, Flat plastered walls and ceiling. Loft access. Not boarded. Built in Linen cupboard. Doors into :- Bedroom One (9' 02" x 15' 03" or 2.79m x 4.65m) Fitted carpet. Radiator, neutral decor. Two windows to front with vertical blinds to remain. Bedroom Two (14' 07" x 8' 08" or 4.45m x 2.64m) Wood effect vinyl flooring. Neutral decor. Radiator. Window to rear with vertical blind. Bedroom Three (8' 09" x 7' 04"Min Min or 2.67m x 2.24m Min) Fitted carpet, radiator. Window to rear with vertical blind. Neutral decor. Shower Room Vinyl flooring. A three piece suite in white comprising of close coupled WC pedestal wash hand basin. Double shower cubicle with shower over running from the mains water supply. Heated towel rail. Obscure window to side. Outside The front has brick boundary wall with pathway leading to the entrance. The rear is enclosed. Low maintenance with artificial lawn. Work shop with power lighting and roller shutter door.
Interested in this property?
Council tax
First listed
2 weeks agoThe Vale Of Glamorgan, CF63
Marketed by
Daniel Matthew Estate Agents 48b Holton Road,,Barry,.,CF63 4HDCall agent on 01446 502806
Placebuzz mortgage repayment calculator
Monthly repayment
The Est. Mortgage is for a 25 years repayment mortgage based on a 10% deposit and a 5.5% annual interest. It is only intended as a guide. Make sure you obtain accurate figures from your lender before committing to any mortgage. Your home may be repossessed if you do not keep up repayments on a mortgage.
The Vale Of Glamorgan, CF63 - Streetview
DISCLAIMER: Property descriptions and related information displayed on this page are marketing materials provided by Daniel Matthew Estate Agents. Placebuzz does not warrant or accept any responsibility for the accuracy or completeness of the property descriptions or related information provided here and they do not constitute property particulars. Please contact Daniel Matthew Estate Agents for full details and further information.





