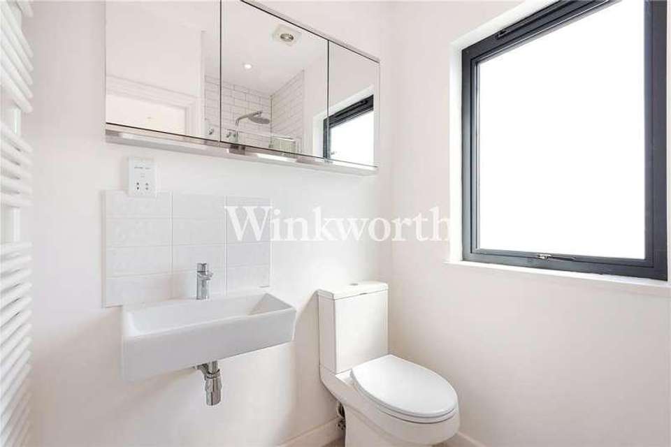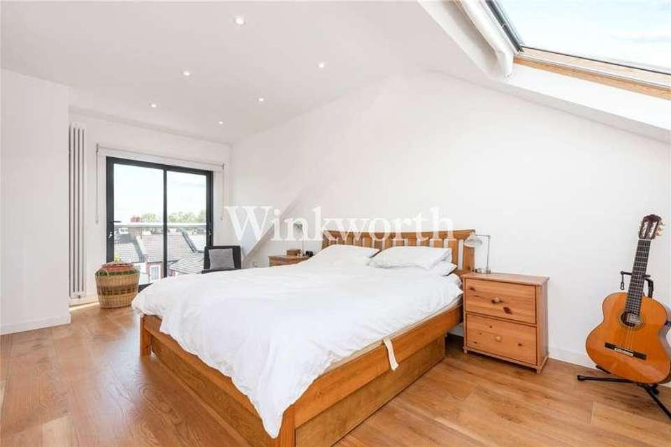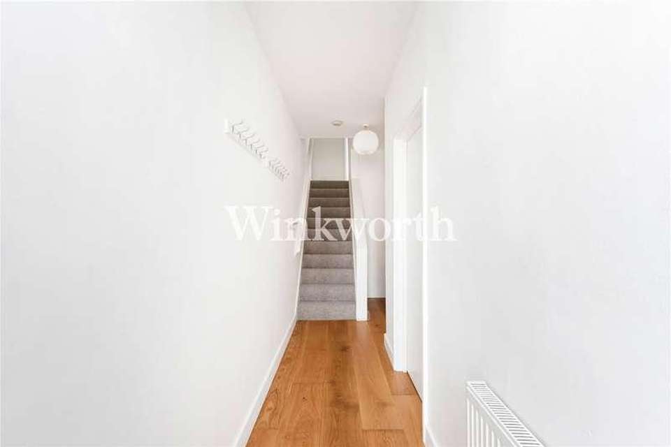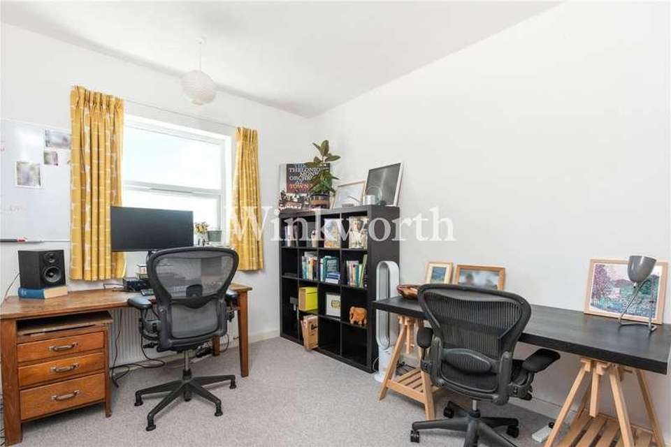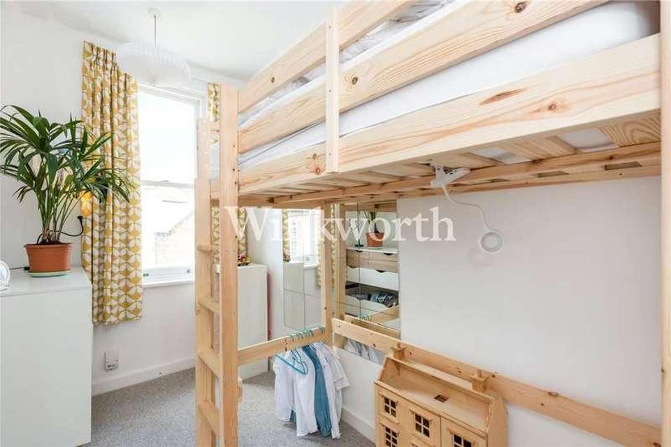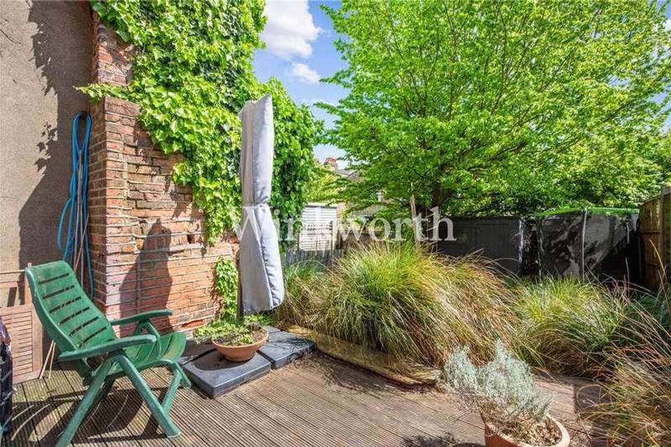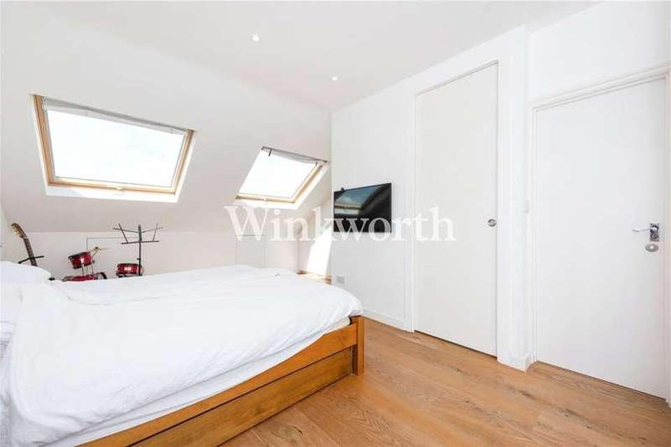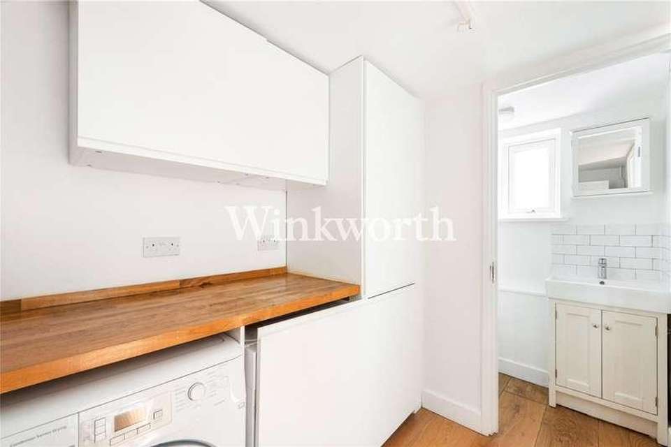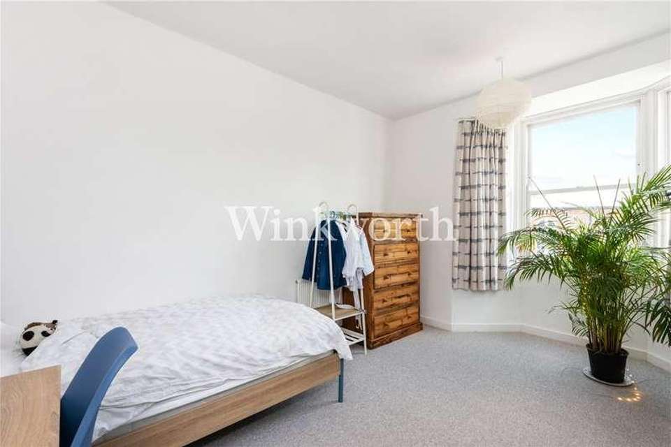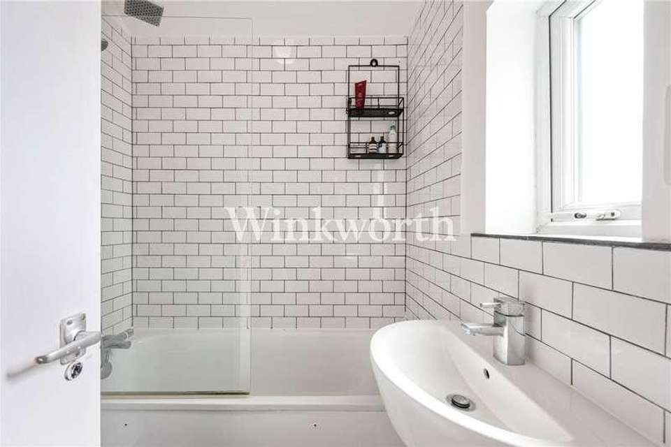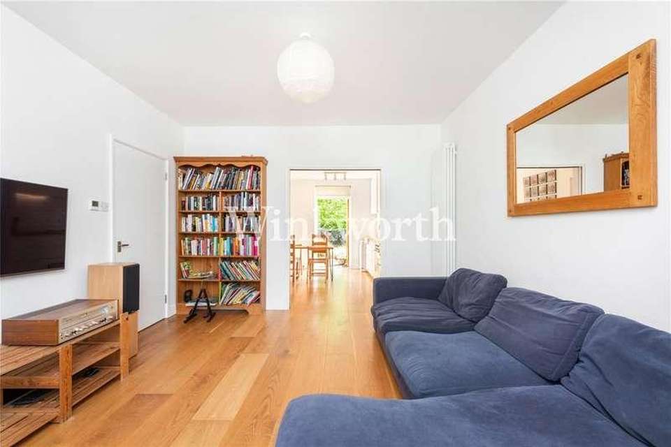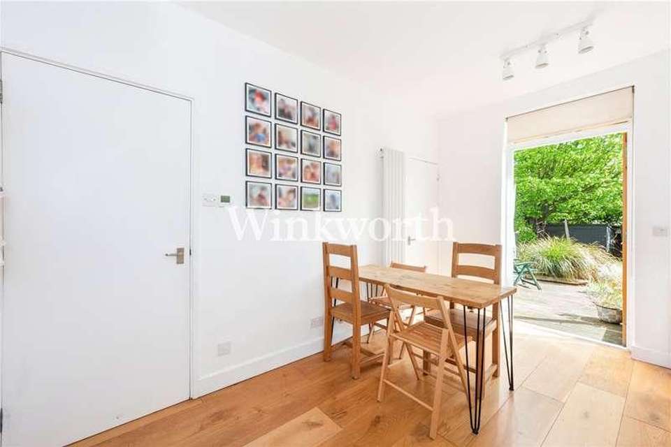4 bedroom property for sale
N17 6XUproperty
bedrooms
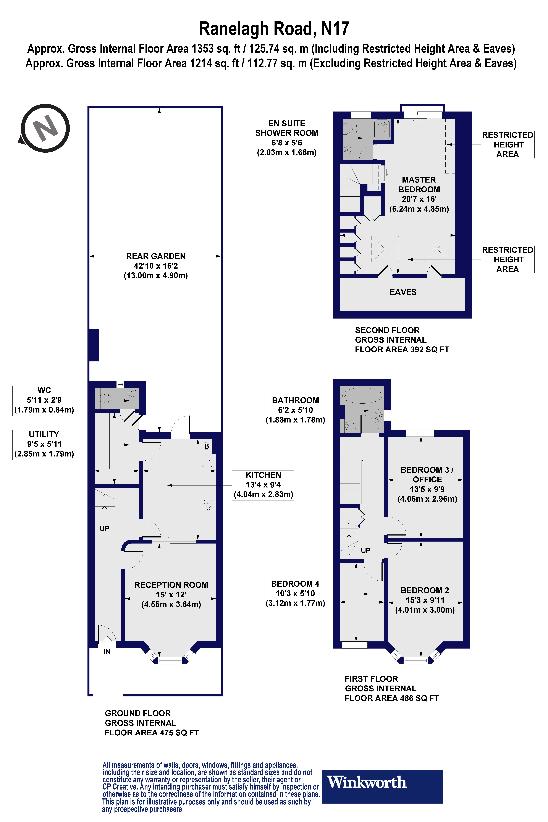
Property photos

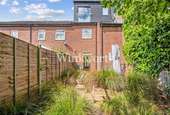
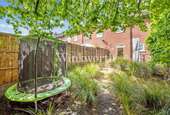
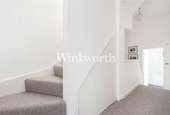
+14
Property description
Nestled within a welcoming community, this timeless four-bedroom family residence offers a spacious retreat spanning 1214 sq ft across three floors, complemented by front and rear gardens. Upon entry, a warm entrance hall leads you to the inviting living spaces. The reception rooms, opened up and separated by sliding doors, create a seamless flow, perfect for a social home. The front reception exudes coziness, featuring a bay window, electric underfloor heating, and hardwood floors, offering the option to be secluded for added privacy. Centrally positioned, the kitchen breakfast room becomes the heart of the home, providing a great space for entertaining or unwinding at the end of a long day. A modern kitchen adorns one side, while an additional utility space and ground floor WC occupy the rear. Outside, the 42ft South East facing rear garden awaits, with a decked area for entertaining. On the first floor, three bedrooms await, including two doubles and a smaller bedroom ideal for a home office or nursery. A contemporary family bathroom can also be found on this level. Ascending to the loft, meticulous attention to detail has transformed it into a masterful space, housing a spacious bedroom and a shower room. Flooded with natural light through Velux windows and a large Juliet balcony with sliding doors, and featuring built-in wardrobes and eaves storage, the loft presents a lovely principal bedroom. Nestled within a highly regarded collection of Victorian streets that branch off from Philip Lane, Ranelagh Road offers a tranquil ambiance and a strong sense of community. The sought-after location is approximately a 15-minute walk from Seven Sisters Station, providing convenient access to King's Cross, Central London, and the City, with the added benefit of 24-hour tube service on weekends. Just a short stroll away lies the award-winning Downhills Park, boasting a delightful community caf and serene rose garden, beloved by locals and children alike. Along Philip Lane, mere moments from the property, you can indulge in a cup of coffee at With Milk or Perkyns, enjoy lunch or dinner accompanied by drinks at The Palm, and savour cocktails at Ten to One or great pizza at Yard Sale. Venturing five minutes in the opposite direction towards the High Road unveils Tottenham Green Leisure Centre and the Bernie Grant Arts Centre, offering ample opportunities for recreation and cultural enrichment. Please contact the Sales department at Winkworth Harringay office to arrange an appointment to view 020 8800 5151-harringay@winkworth.co.uk Winkworth.co.uk Your local independently owned property agency with a network of 61 London offices. Est 1835 Follow us on Instagram - @winkworth_harringay
Interested in this property?
Council tax
First listed
2 weeks agoN17 6XU
Marketed by
Winkworth 10-11 Grand Parade,,Green Lanes,Harringay,N4 1JXCall agent on 020 8800 5151
Placebuzz mortgage repayment calculator
Monthly repayment
The Est. Mortgage is for a 25 years repayment mortgage based on a 10% deposit and a 5.5% annual interest. It is only intended as a guide. Make sure you obtain accurate figures from your lender before committing to any mortgage. Your home may be repossessed if you do not keep up repayments on a mortgage.
N17 6XU - Streetview
DISCLAIMER: Property descriptions and related information displayed on this page are marketing materials provided by Winkworth. Placebuzz does not warrant or accept any responsibility for the accuracy or completeness of the property descriptions or related information provided here and they do not constitute property particulars. Please contact Winkworth for full details and further information.





