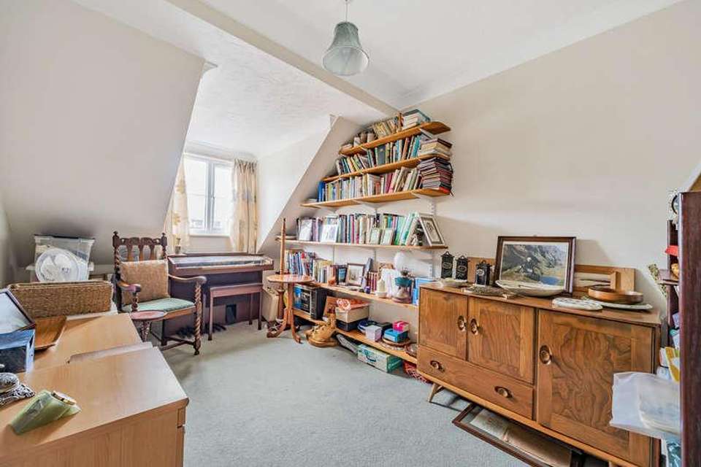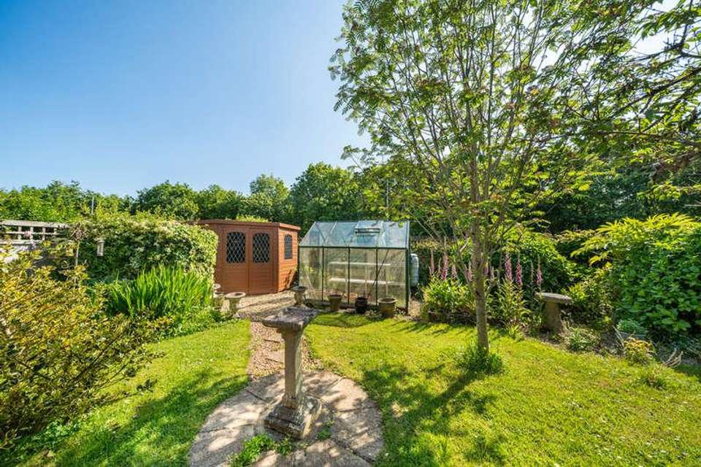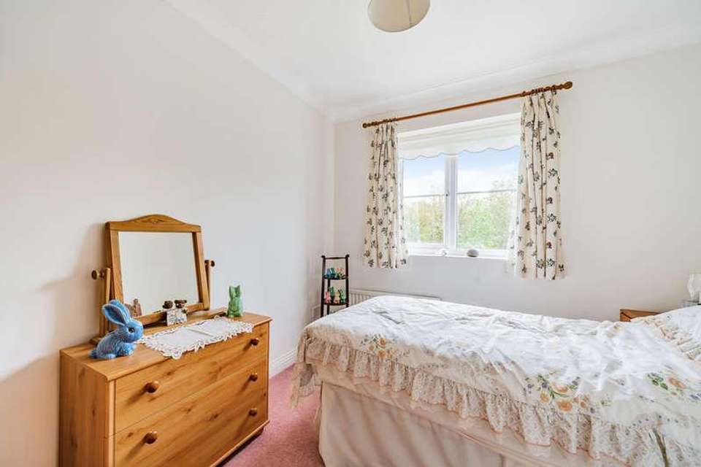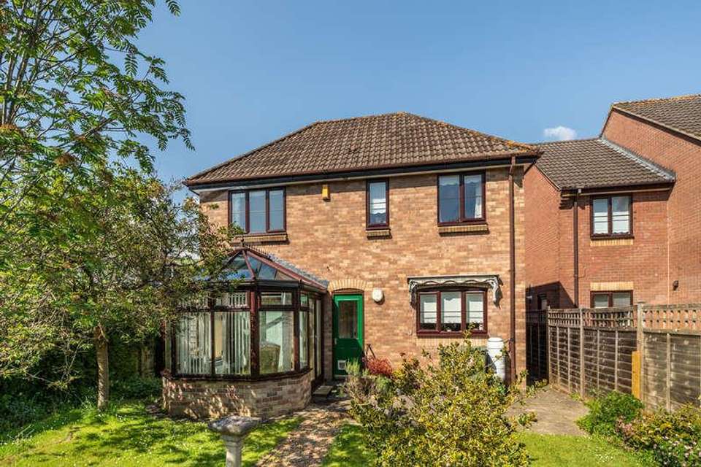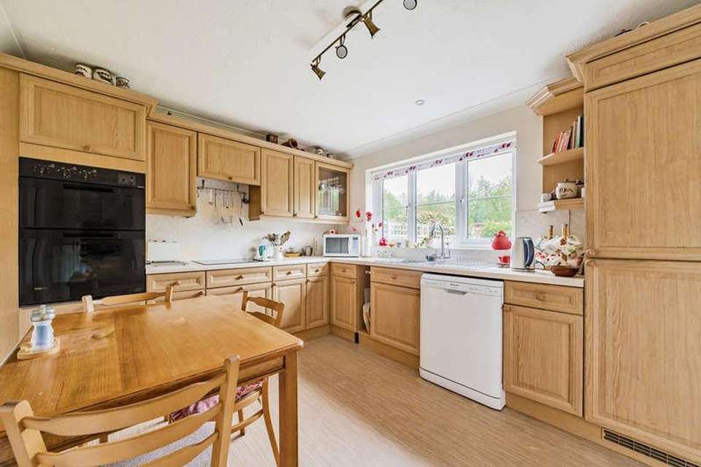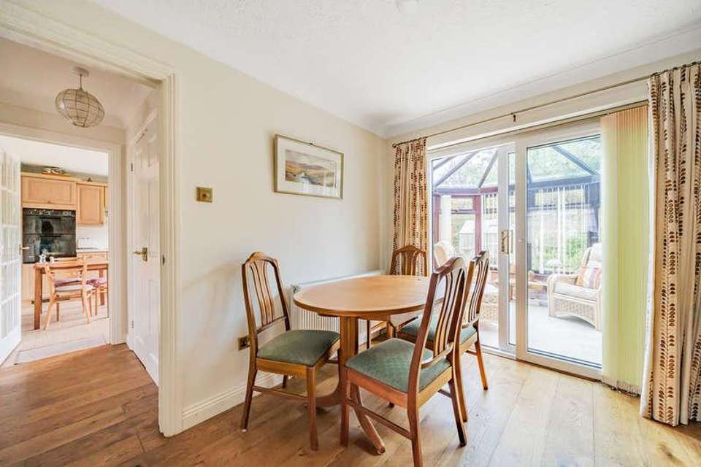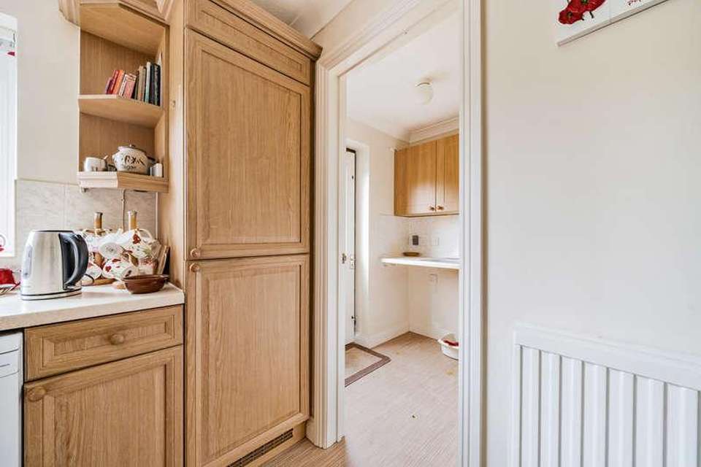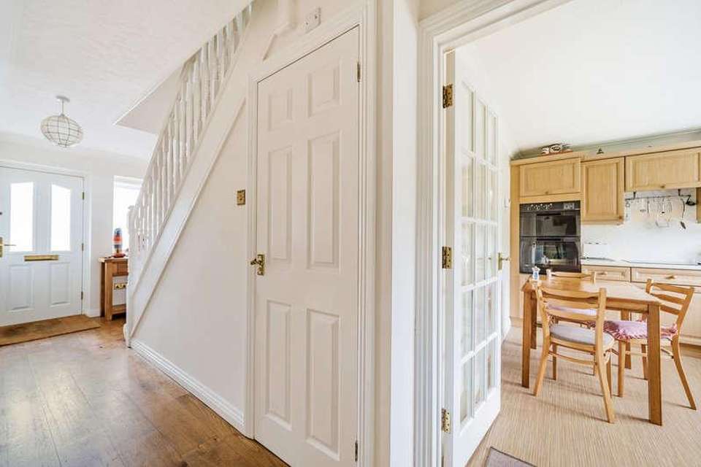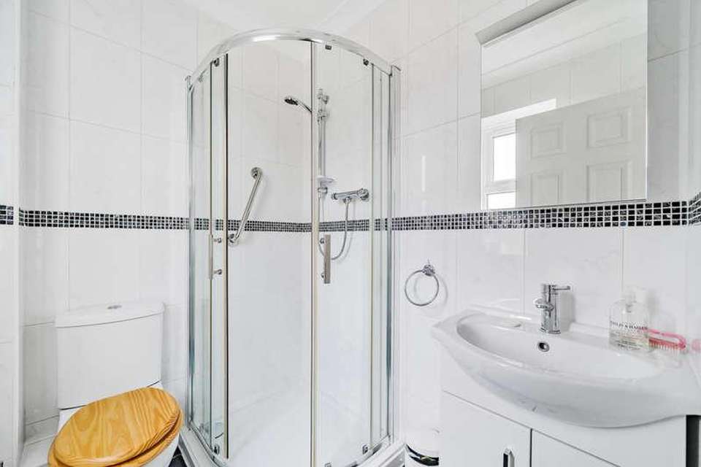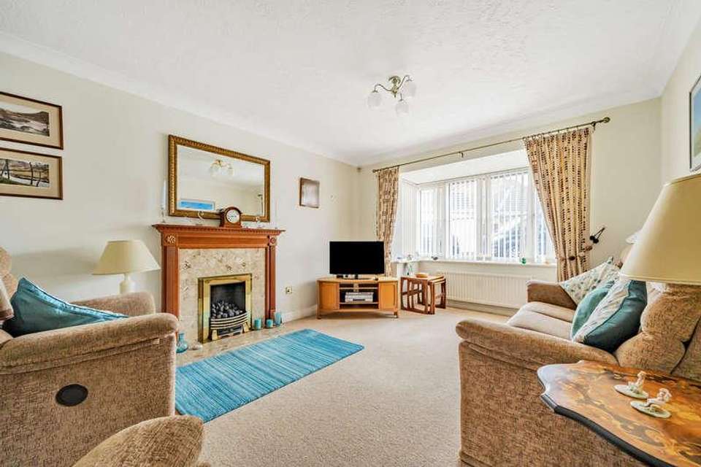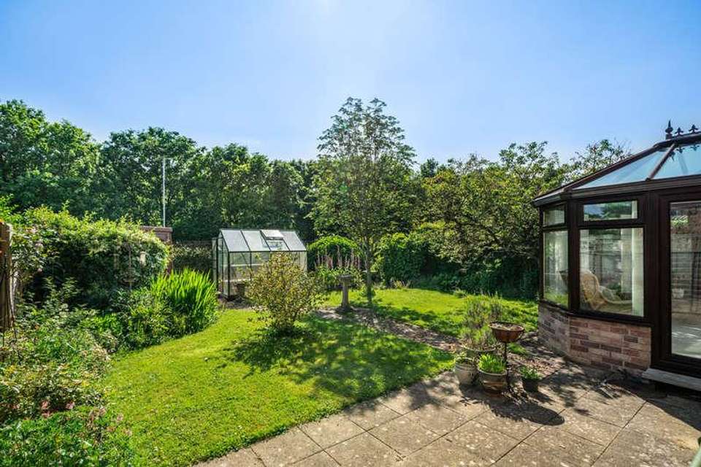4 bedroom detached house for sale
Bovey Tracey, TQ13detached house
bedrooms
Property photos
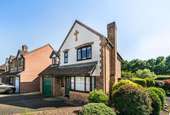
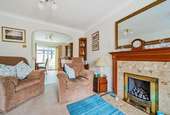
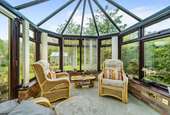

+16
Property description
A half glazed door gives access into the entrance hall with stairs leading to first floor, double doors open into a large cloaks cupboard and a door into the cloakroom fitted with w.c and hand basin. The sitting room benefits from a box bay window and a feature fireplace with wooden surround housing a living flame gas fire which adds a warming focal point to the room. An archway leads into the dining room giving plenty of room for enjoying a meal with family and friends and patio doors lead into the spacious conservatory, from which you can enjoy a quite moment admiring the view over the pretty rear garden. The kitchen breakfast room is fitted with a range of light oak front wall and base units with worktops over, incorporating a sink with mix tap and benefits from an integral double oven, with a halogen hob and extractor hood over, a fridge freezer and space for a dishwasher. A door leads into the integral garage which is fitted with power and water and has a remote control door. A further door leads into the utility room which is fitted with units, a worktop incorporating a sink and mixer tap and spaces for a washing machine and dryer, half glazed door to rear garden.On the first floor are four bedrooms, three doubles and a single. The principle fitted with a range of wardrobes and a door leading into the ensuite shower room which has been refurbished to provide a walk in shower cubicle, vanity hand basin and low level w.c. The family bathroom comprises a panelled bath with mains shower over, w.c and pedestal hand basin.The property is set in a beautiful garden and runs from the front, down the side, to the rear, which is planted with a profusion of matures shrubs and trees. You can meander through the garden to a delightful summerhouse set neatly in one corner and for those green fingered enthusiasts a green house to bring on those plants. The garden really does give a tranquil backdrop to this lovely home, which is ready for immediate occupation with no onward chain.Tenure: FreeholdCouncil Tax Band: EServices: Mains Electric, Gas, Water and SewerageBroadband and Mobile Signal - Please visit https://checker.ofcom.org.uk for availability.
Interested in this property?
Council tax
First listed
2 weeks agoBovey Tracey, TQ13
Marketed by
Complete Independent Estate Agents Blue Waters Ind Estate,Bovey Tracey,Devon,TQ13 9YFCall agent on 01626 832 063
Placebuzz mortgage repayment calculator
Monthly repayment
The Est. Mortgage is for a 25 years repayment mortgage based on a 10% deposit and a 5.5% annual interest. It is only intended as a guide. Make sure you obtain accurate figures from your lender before committing to any mortgage. Your home may be repossessed if you do not keep up repayments on a mortgage.
Bovey Tracey, TQ13 - Streetview
DISCLAIMER: Property descriptions and related information displayed on this page are marketing materials provided by Complete Independent Estate Agents. Placebuzz does not warrant or accept any responsibility for the accuracy or completeness of the property descriptions or related information provided here and they do not constitute property particulars. Please contact Complete Independent Estate Agents for full details and further information.




