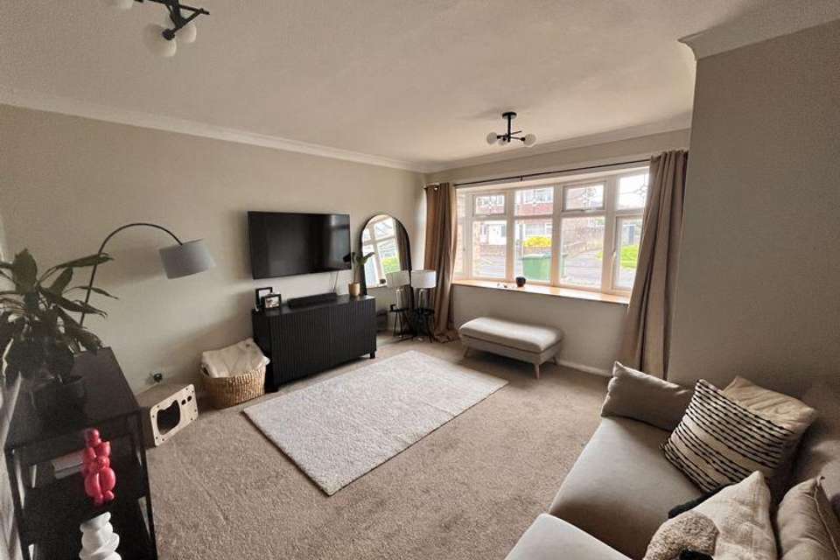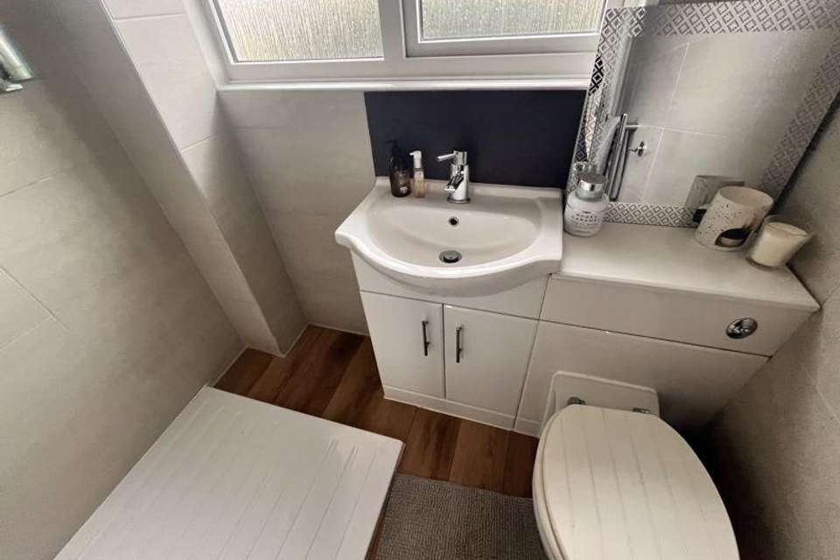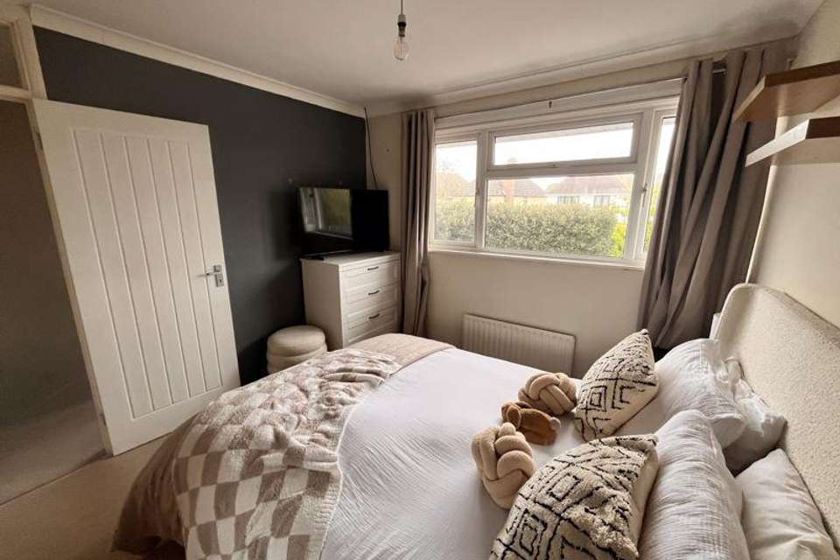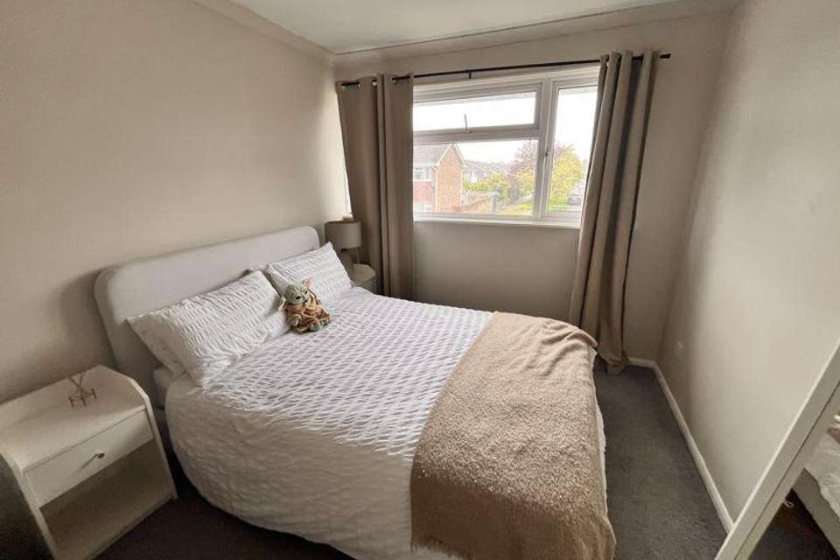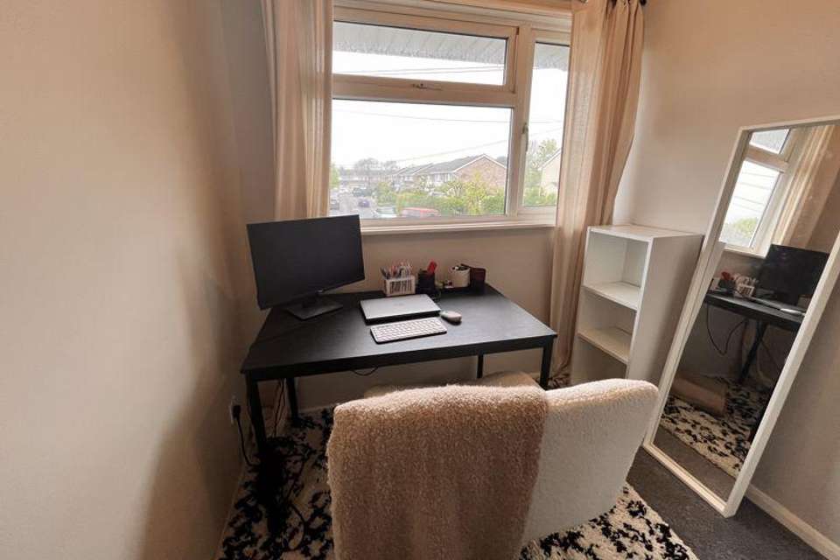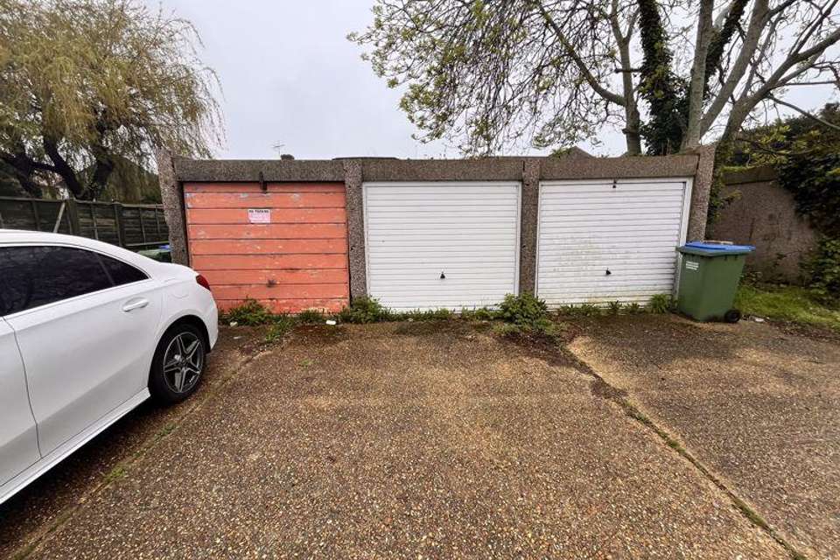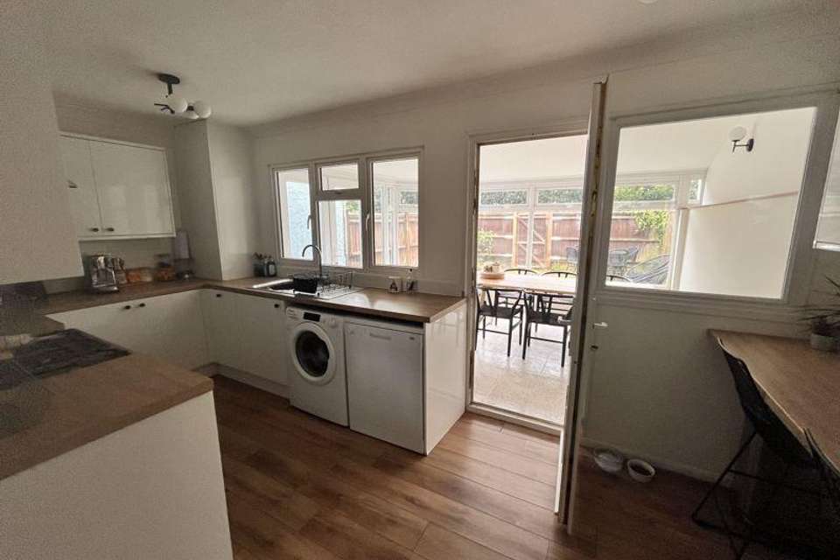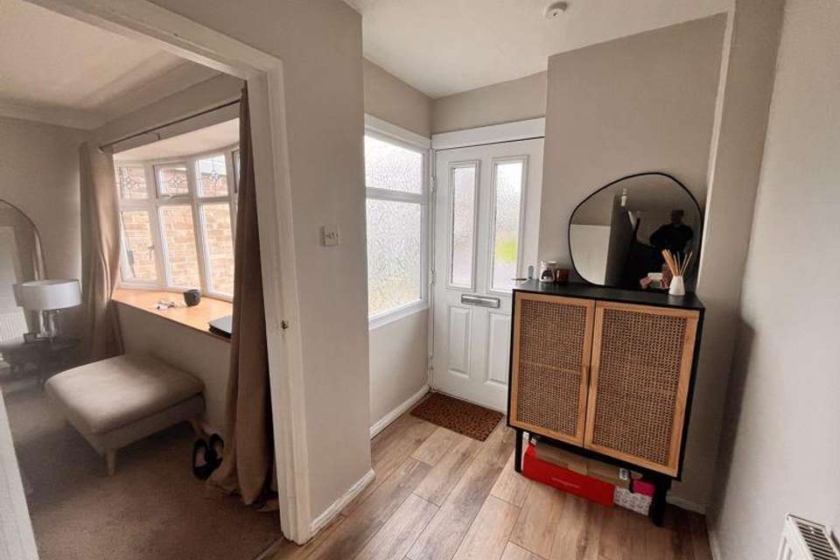3 bedroom terraced house for sale
Sanross Close, Fareham PO14terraced house
bedrooms
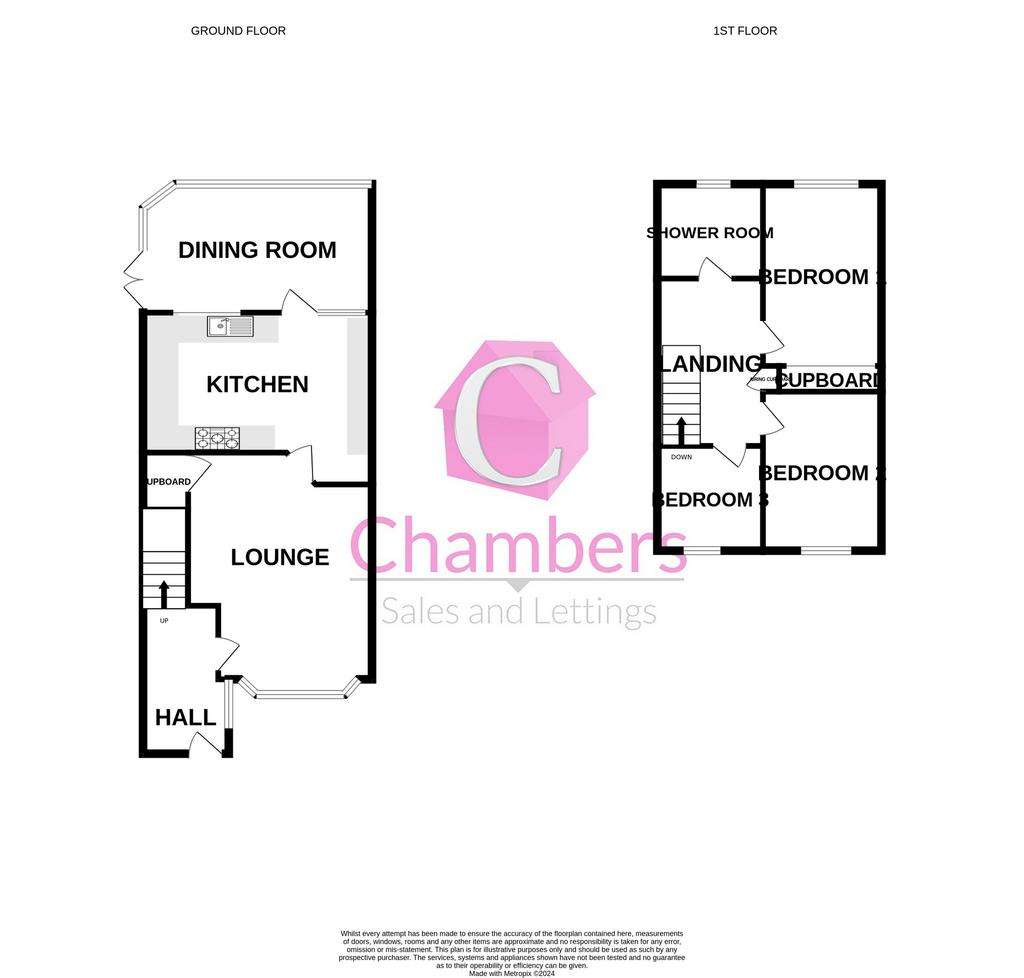
Property photos

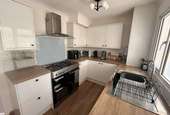
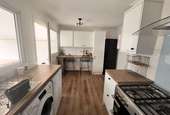
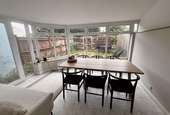
+8
Property description
NO CHAIN AHEAD....We are pleased to be selling this very well-presented extended three bedroom property with a garage. Benefits include a spacious lounge, a modern kitchen/breakfast room and a separate dining room with double doors leading out to the rear garden. Other benefits include a modern shower room, off road parking, and a garage in a block.
Entrance Hallway
Accessed via a composite door, glazed side window, wood laminate flooring, stairs to first floor landing, radiator, door to:
Lounge - 15' 7'' max x 13' 0'' max (4.75m x 3.95m)
Double glazed bow window to front elevation, wood laminate flooring, access to understairs storage space, radiator, door and window to:
Kitchen/Breakfast Room - 16' 2'' x 7' 5'' min (4.93m x 2.26m)
Fitted with a range of modern wall and base cupboard/drawer units, inset sink unit, range cooker, space for dishwasher, plumbing for washing machine, space for fridge freezer, combi boiler in concealed cupboard, wood laminate flooring, breakfast bar area, door to:
Dining Room - 10' 0'' x 10' 8'' (3.06m x 3.25m)
Constructed of a dwarf brick wall, glazed elevations with door to garden, ceramic tiled floor, power and light, fully insulated roof.
First Floor Landing
Access to partly boarded loft via void with light, access to shelved airing cupboard, doors to all three bedrooms and shower room.
Bedroom One - 10' 3'' plus Wardrobes x 10' 0'' (3.12m x 3.04m)
Double glazed window to rear elevation, built in triple oak and mirrored fronted wardrobes, radiator.
Bedroom Two - 11' 0'' x 8' 11'' (3.35m x 2.72m)
Double glazed window to front elevation, radiator.
Bedroom Three - 7' 6'' x 6' 11'' (2.28m x 2.12m)
Double glazed window to front elevation, radiator.
Shower Room
Refitted with a double walk in shower, inset vanity sink unit and concealed WC, wood laminate floor, radiator, double glazed window to rear elevation.
Rear Garden
Fully fence enclosed, area laid to patio, rear access gate.
Front Driveway
Laid to shingle adjacent to the pathway.
Single Garage
Situated in a block nearby.
Sanross Close
Standard construction under a tiled roof. Heating Source-Gas Central Heating. Mains Water & Sewerage (Portsmouth & Southern Water). Council Tax C. Broadband & Mobile Phone reception, you should satisfy yourself on both speeds and availability by visiting vendor has experienced no flooding issues and is not aware of any planning applications that will impact their property, you should though visit Fareham Borough Councils planning portal to satisfy yourself.
Disclaimer
These particulars are believed to be correct and have been verified by, or on behalf of, our Vendor. Any interested parties will need to satisfy themselves as to their accuracy and any other matter regarding the Property, its location and proximity to other features or facilities which are of specific importance to them. Distances, measurements and areas are only approximate. Unless otherwise stated, fixtures, contents and fittings are not included in the sale. Prospective purchasers are advised to commission a full inspection and structural survey of the Property before deciding to proceed with a purchase.
Council Tax Band: C
Tenure: Freehold
Entrance Hallway
Accessed via a composite door, glazed side window, wood laminate flooring, stairs to first floor landing, radiator, door to:
Lounge - 15' 7'' max x 13' 0'' max (4.75m x 3.95m)
Double glazed bow window to front elevation, wood laminate flooring, access to understairs storage space, radiator, door and window to:
Kitchen/Breakfast Room - 16' 2'' x 7' 5'' min (4.93m x 2.26m)
Fitted with a range of modern wall and base cupboard/drawer units, inset sink unit, range cooker, space for dishwasher, plumbing for washing machine, space for fridge freezer, combi boiler in concealed cupboard, wood laminate flooring, breakfast bar area, door to:
Dining Room - 10' 0'' x 10' 8'' (3.06m x 3.25m)
Constructed of a dwarf brick wall, glazed elevations with door to garden, ceramic tiled floor, power and light, fully insulated roof.
First Floor Landing
Access to partly boarded loft via void with light, access to shelved airing cupboard, doors to all three bedrooms and shower room.
Bedroom One - 10' 3'' plus Wardrobes x 10' 0'' (3.12m x 3.04m)
Double glazed window to rear elevation, built in triple oak and mirrored fronted wardrobes, radiator.
Bedroom Two - 11' 0'' x 8' 11'' (3.35m x 2.72m)
Double glazed window to front elevation, radiator.
Bedroom Three - 7' 6'' x 6' 11'' (2.28m x 2.12m)
Double glazed window to front elevation, radiator.
Shower Room
Refitted with a double walk in shower, inset vanity sink unit and concealed WC, wood laminate floor, radiator, double glazed window to rear elevation.
Rear Garden
Fully fence enclosed, area laid to patio, rear access gate.
Front Driveway
Laid to shingle adjacent to the pathway.
Single Garage
Situated in a block nearby.
Sanross Close
Standard construction under a tiled roof. Heating Source-Gas Central Heating. Mains Water & Sewerage (Portsmouth & Southern Water). Council Tax C. Broadband & Mobile Phone reception, you should satisfy yourself on both speeds and availability by visiting vendor has experienced no flooding issues and is not aware of any planning applications that will impact their property, you should though visit Fareham Borough Councils planning portal to satisfy yourself.
Disclaimer
These particulars are believed to be correct and have been verified by, or on behalf of, our Vendor. Any interested parties will need to satisfy themselves as to their accuracy and any other matter regarding the Property, its location and proximity to other features or facilities which are of specific importance to them. Distances, measurements and areas are only approximate. Unless otherwise stated, fixtures, contents and fittings are not included in the sale. Prospective purchasers are advised to commission a full inspection and structural survey of the Property before deciding to proceed with a purchase.
Council Tax Band: C
Tenure: Freehold
Interested in this property?
Council tax
First listed
2 weeks agoSanross Close, Fareham PO14
Marketed by
Chambers Sales and Lettings - Stubbington 25 Stubbington Green, Stubbington Fareham, Hampshire PO14 2JYCall agent on 01329 665700
Placebuzz mortgage repayment calculator
Monthly repayment
The Est. Mortgage is for a 25 years repayment mortgage based on a 10% deposit and a 5.5% annual interest. It is only intended as a guide. Make sure you obtain accurate figures from your lender before committing to any mortgage. Your home may be repossessed if you do not keep up repayments on a mortgage.
Sanross Close, Fareham PO14 - Streetview
DISCLAIMER: Property descriptions and related information displayed on this page are marketing materials provided by Chambers Sales and Lettings - Stubbington. Placebuzz does not warrant or accept any responsibility for the accuracy or completeness of the property descriptions or related information provided here and they do not constitute property particulars. Please contact Chambers Sales and Lettings - Stubbington for full details and further information.





