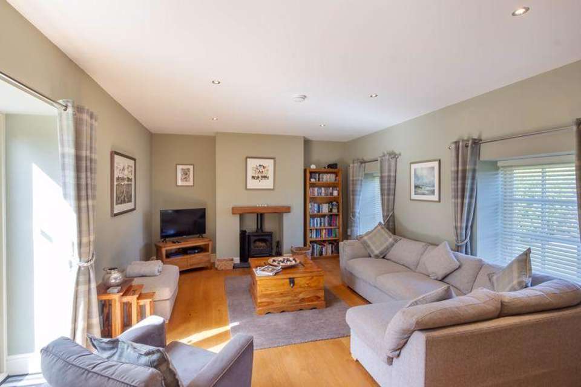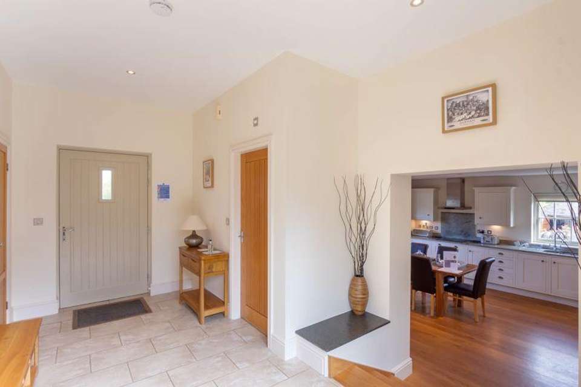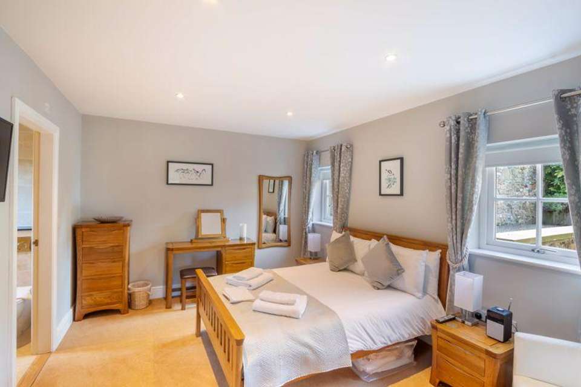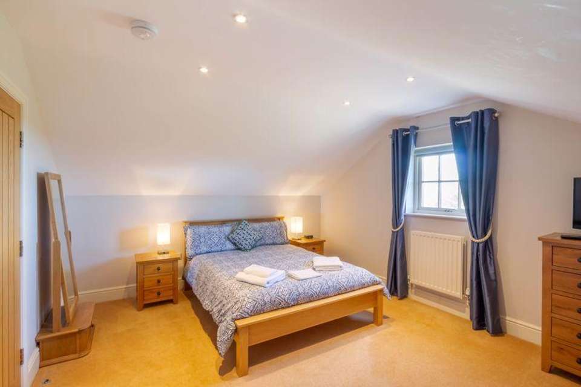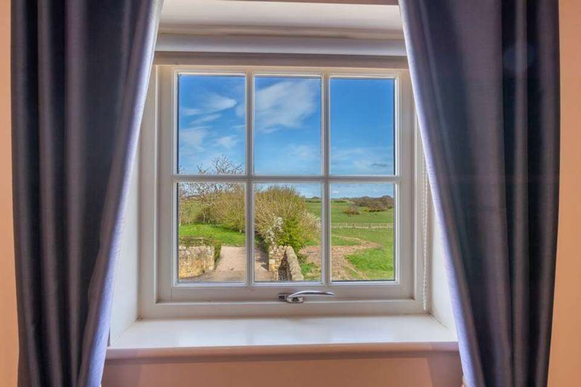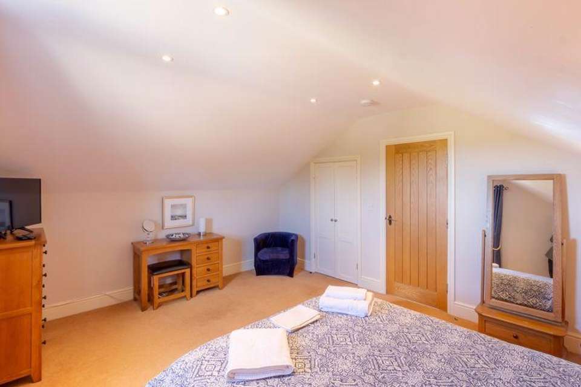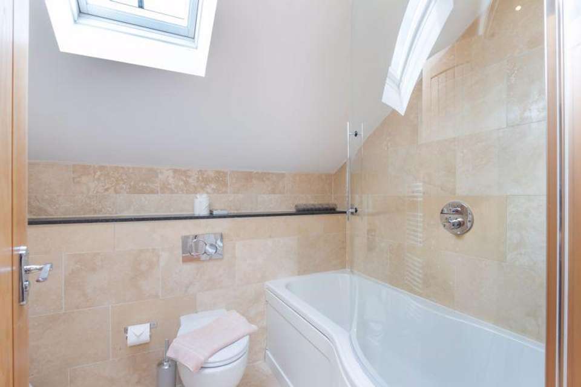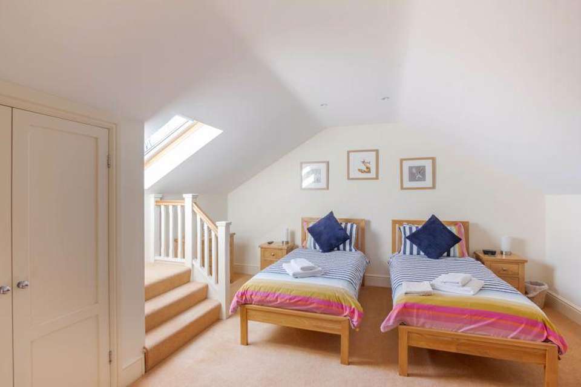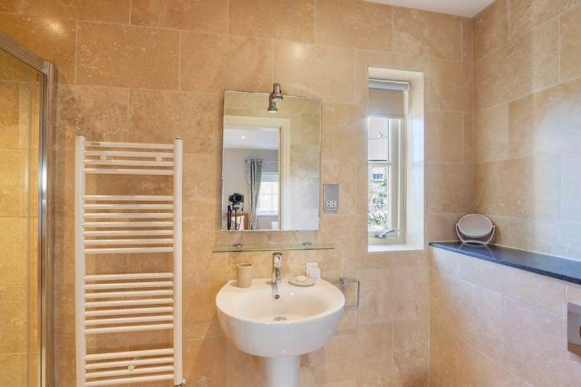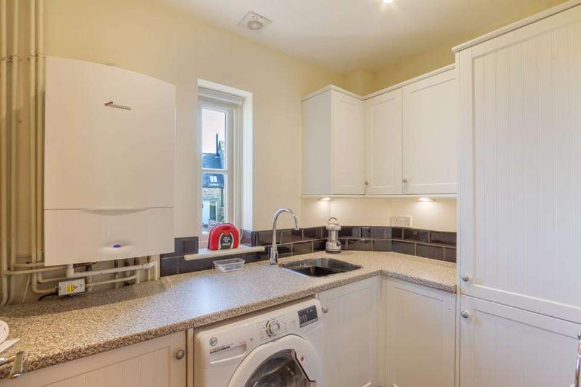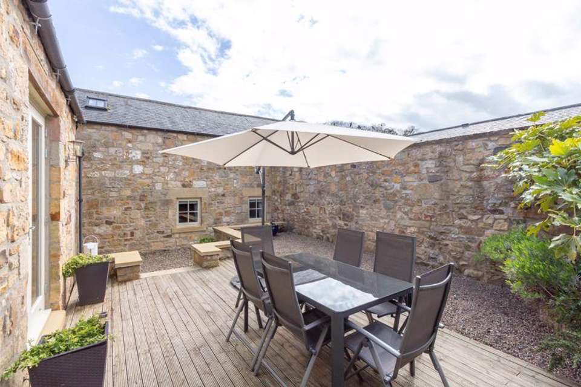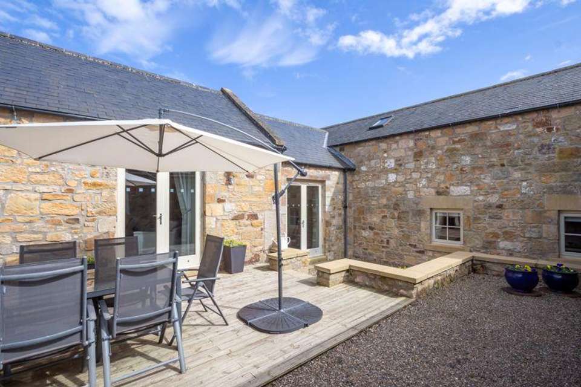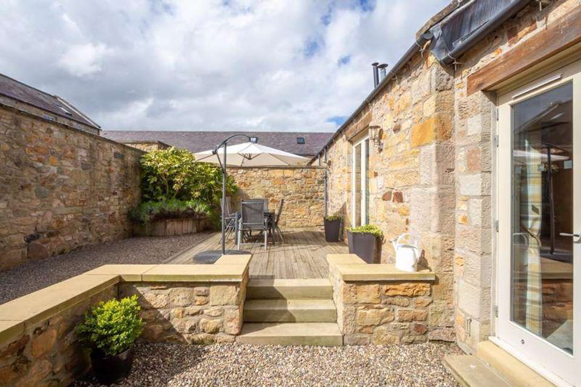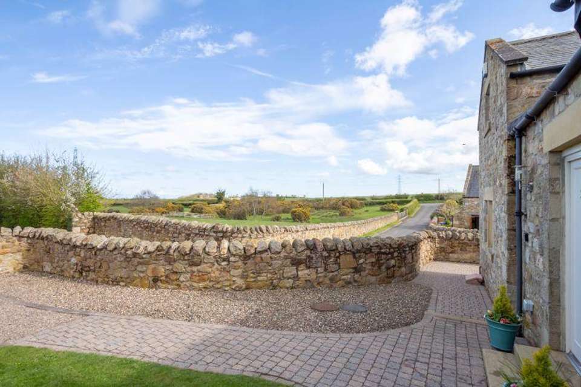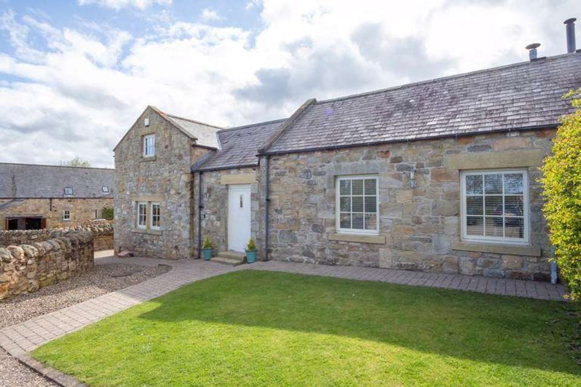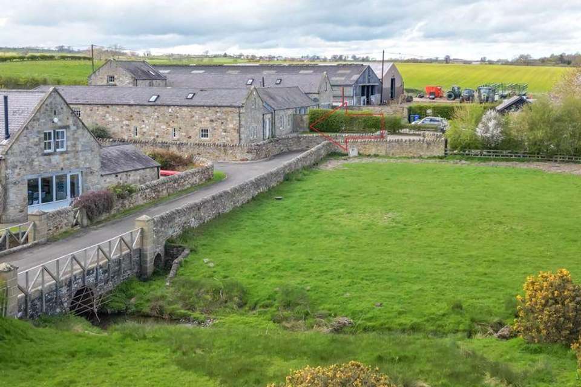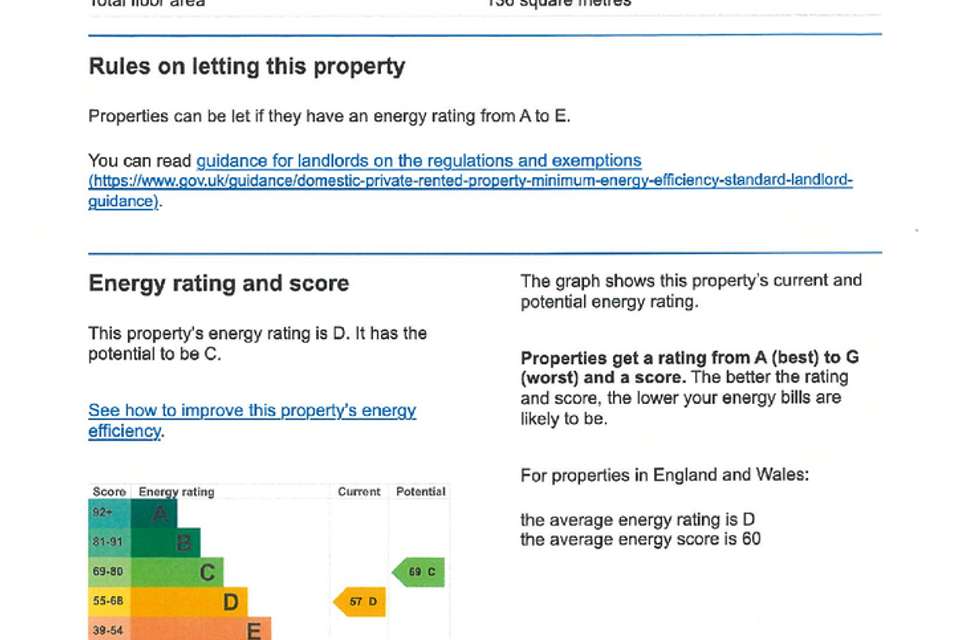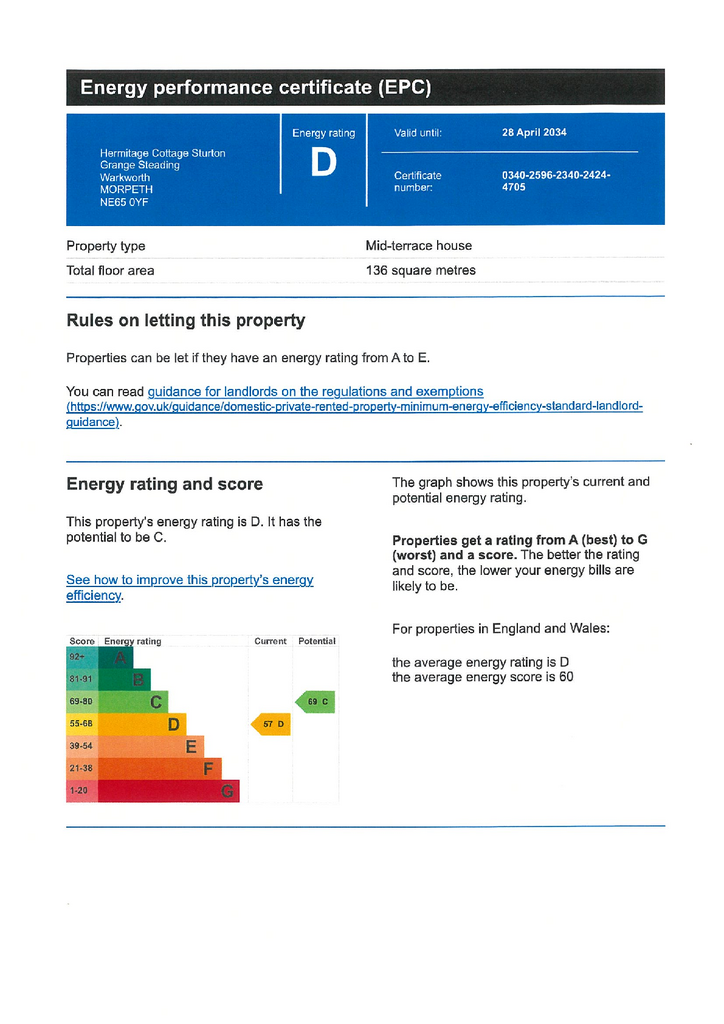3 bedroom barn conversion for sale
Morpeth, Northumberlandhouse
bedrooms
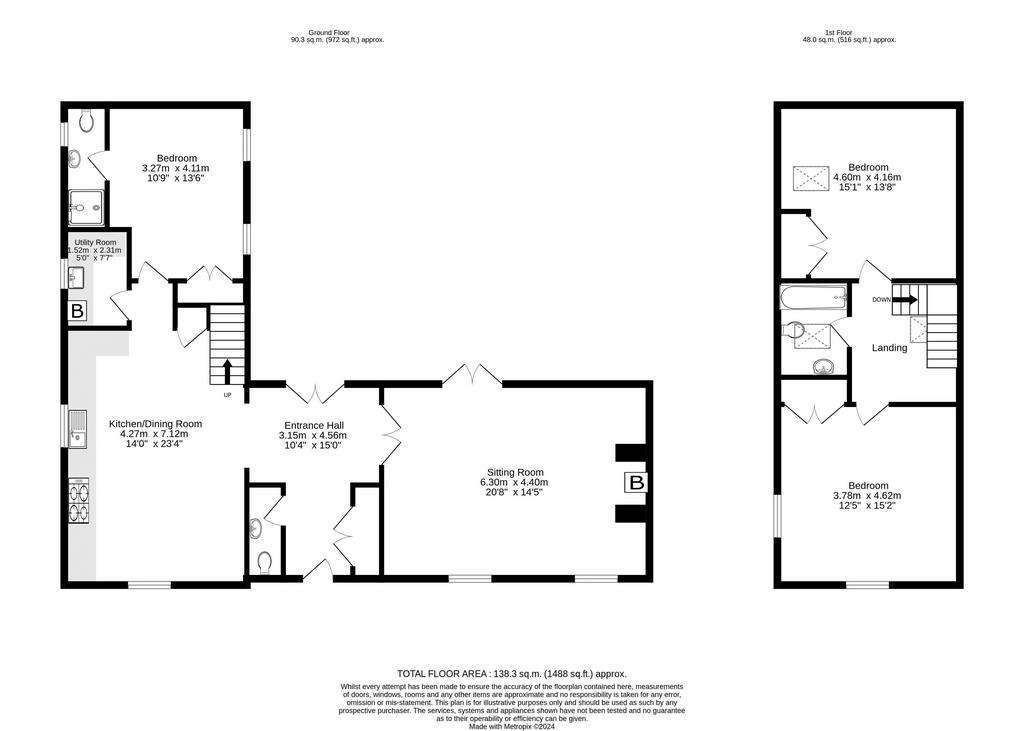
Property photos

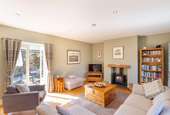
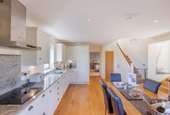
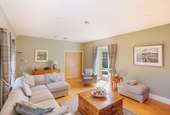
+18
Property description
A stylish and beautifully presented, three bedroom stone built conversion, in this former farm steading just inland from Warkworth village - the stunning house has been a successful commercial holiday let for the 8 years, but equally would be ideal as main or second rural home. Driveway parking for 4 cars, and attractive enclosed private courtyard garden. NO UPWARD CHAIN
Hermitage Cottage is an immaculate three bedroom, traditional conversion on this lovely former farm steading near Warkworth, with deceptively spacious accommodation over two floors, excellent private & sheltered courtyard garden for outside dining, and large gravel driveway for a number of cars. The property is one of only 9 individual dwellings at Sturton Grange, ideally placed only 3 miles inland from Warkworth and 5 miles from Alnmouth.
Ground floor - Impressive reception hallway with travertine tiled floor and doors opening to the rear courtyard garden - Cloakroom/wc - Double doors open to the stunning sitting room with a cast iron wood burning stove with oak mantel, and glazed French doors open to the garden - Magnificent open plan kitchen/dining room with a real feeling of light and space - fitted with a range of cream cabinets with granite worktops, and integrated appliances include induction hob, AEG microwave & oven, fridge/freezer and dishwasher - Utility room with cabinets and a washer/drier - Generous ground floor double bedroom with built in double door wardrobe - Ensuite shower room with travertine tiling.
First floor - First first landing with a Velux window - Large double bedroom two with lovely views over the surrounding countryside towards the sea & coastline - built in double door wardrobe - Twin bedroom three with built in double door wardrobe and Velux window to the roof - Family bathroom with bath with shower over, WC, basin and travertine tiling.
Externally - Hermitage Cottage has a large gravel driveway to the front approach with a traditional stone wall boundary, and parking for 4 cars, To the rear of the cottage is a superb private enclosed courtyard garden, with gravel and decked terrace seating area, ideal for outside dining and barbecues. Services: Mains Electric & Water - Water Treatment Plant - Propane Gas - Tenure: Freehold - Council Tax: Business Rates - EPC: D
Council Tax Band: Exempt - Business Rates
Tenure: Freehold
Hermitage Cottage is an immaculate three bedroom, traditional conversion on this lovely former farm steading near Warkworth, with deceptively spacious accommodation over two floors, excellent private & sheltered courtyard garden for outside dining, and large gravel driveway for a number of cars. The property is one of only 9 individual dwellings at Sturton Grange, ideally placed only 3 miles inland from Warkworth and 5 miles from Alnmouth.
Ground floor - Impressive reception hallway with travertine tiled floor and doors opening to the rear courtyard garden - Cloakroom/wc - Double doors open to the stunning sitting room with a cast iron wood burning stove with oak mantel, and glazed French doors open to the garden - Magnificent open plan kitchen/dining room with a real feeling of light and space - fitted with a range of cream cabinets with granite worktops, and integrated appliances include induction hob, AEG microwave & oven, fridge/freezer and dishwasher - Utility room with cabinets and a washer/drier - Generous ground floor double bedroom with built in double door wardrobe - Ensuite shower room with travertine tiling.
First floor - First first landing with a Velux window - Large double bedroom two with lovely views over the surrounding countryside towards the sea & coastline - built in double door wardrobe - Twin bedroom three with built in double door wardrobe and Velux window to the roof - Family bathroom with bath with shower over, WC, basin and travertine tiling.
Externally - Hermitage Cottage has a large gravel driveway to the front approach with a traditional stone wall boundary, and parking for 4 cars, To the rear of the cottage is a superb private enclosed courtyard garden, with gravel and decked terrace seating area, ideal for outside dining and barbecues. Services: Mains Electric & Water - Water Treatment Plant - Propane Gas - Tenure: Freehold - Council Tax: Business Rates - EPC: D
Council Tax Band: Exempt - Business Rates
Tenure: Freehold
Council tax
First listed
3 weeks agoEnergy Performance Certificate
Morpeth, Northumberland
Placebuzz mortgage repayment calculator
Monthly repayment
The Est. Mortgage is for a 25 years repayment mortgage based on a 10% deposit and a 5.5% annual interest. It is only intended as a guide. Make sure you obtain accurate figures from your lender before committing to any mortgage. Your home may be repossessed if you do not keep up repayments on a mortgage.
Morpeth, Northumberland - Streetview
DISCLAIMER: Property descriptions and related information displayed on this page are marketing materials provided by Sanderson Young - Alnwick. Placebuzz does not warrant or accept any responsibility for the accuracy or completeness of the property descriptions or related information provided here and they do not constitute property particulars. Please contact Sanderson Young - Alnwick for full details and further information.





