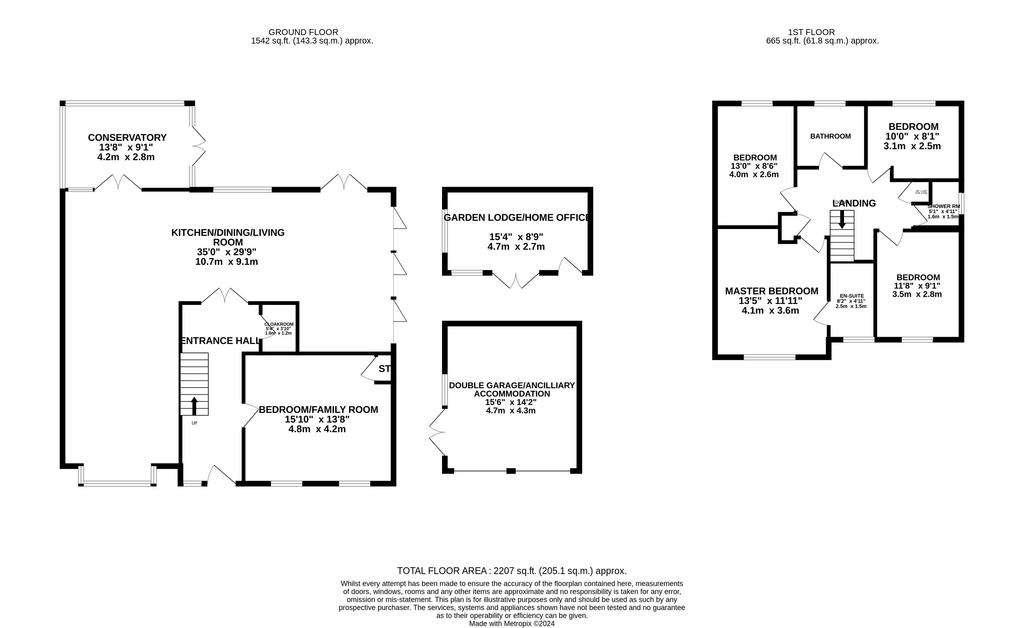5 bedroom detached house for sale
Verwood, BH31 6LGdetached house
bedrooms

Property photos




+31
Property description
A superb, landscaped south westerly rear garden, extensive parking and a detached double garage (which has been partially converted and could be used as ancillary accommodation), are just a few features of this exceptional, detached family home that is located in a peaceful and sought-after cul-de-sac.
The accommodation has been sympathetically and stylishly remodelled, creating a stunning property that would suit a growing family or anyone wanting a home and annexe.
There are up to five double bedrooms in all, the fifth being on the ground floor (but has also been used as a family room in the past), a contemporary style family bathroom, an additional shower room and luxury en-suite shower to the master bedroom.
The ground floor lies hots to a fantastic open plan kitchen/dining/living room. This impressive, bright and flexible space is divided into three distinct areas. A cosy sitting room, a dining space and superbly fitted kitchen/breakfast area. The kitchen/breakfast room has been cleverly designed to make the very best use of the space on offer and fitted with high quality appliances, sleek, gloss fronted units and elegant, contrasting worktops and glass splash backs. It is also open plan to a large and very useful utility room, which has bi-fold doors that open out onto a large paved terrace, perfect for outdoor entertaining and alfresco dining.
This fabulous home further benefits from cool, ceramic tiled flooring through the majority of the ground floor, gas central heating, double glazing and a security alarm system.
The rear garden can be accessed by doors from the conservatory and utility room and has been designed for outdoor entertainment and ease of maintenance. There are various paved seating areas, a section of artificial grass and children’s play area with rubber cushioned flooring. It is enclosed by fencing and mature trees shrubs and hedging. There is also an incredibly useful timber garden lodge with power light and double glazing, ideal as a home office or gym. To the front is a five bar gate that leads to an extensive area of parking and turning for cars boats caravans RV’s etc. This leads to a detached double garage that has been partially converted and insulated and could easily be used ancillary accommodation/annexe potential.
Local Authority: Dorset (east Dorset)
Council Tax Band: F
Energy Performance Certificate (EPC): Rating D
AGENTS NOTES: The heating system, mains and appliances have not been tested by Hearnes Estate Agents. Any areas, measurements or distances are approximate. The text, photographs and plans are for guidance only and are not necessarily comprehensive and do not form part of the contract.
The accommodation has been sympathetically and stylishly remodelled, creating a stunning property that would suit a growing family or anyone wanting a home and annexe.
There are up to five double bedrooms in all, the fifth being on the ground floor (but has also been used as a family room in the past), a contemporary style family bathroom, an additional shower room and luxury en-suite shower to the master bedroom.
The ground floor lies hots to a fantastic open plan kitchen/dining/living room. This impressive, bright and flexible space is divided into three distinct areas. A cosy sitting room, a dining space and superbly fitted kitchen/breakfast area. The kitchen/breakfast room has been cleverly designed to make the very best use of the space on offer and fitted with high quality appliances, sleek, gloss fronted units and elegant, contrasting worktops and glass splash backs. It is also open plan to a large and very useful utility room, which has bi-fold doors that open out onto a large paved terrace, perfect for outdoor entertaining and alfresco dining.
This fabulous home further benefits from cool, ceramic tiled flooring through the majority of the ground floor, gas central heating, double glazing and a security alarm system.
The rear garden can be accessed by doors from the conservatory and utility room and has been designed for outdoor entertainment and ease of maintenance. There are various paved seating areas, a section of artificial grass and children’s play area with rubber cushioned flooring. It is enclosed by fencing and mature trees shrubs and hedging. There is also an incredibly useful timber garden lodge with power light and double glazing, ideal as a home office or gym. To the front is a five bar gate that leads to an extensive area of parking and turning for cars boats caravans RV’s etc. This leads to a detached double garage that has been partially converted and insulated and could easily be used ancillary accommodation/annexe potential.
Local Authority: Dorset (east Dorset)
Council Tax Band: F
Energy Performance Certificate (EPC): Rating D
AGENTS NOTES: The heating system, mains and appliances have not been tested by Hearnes Estate Agents. Any areas, measurements or distances are approximate. The text, photographs and plans are for guidance only and are not necessarily comprehensive and do not form part of the contract.
Interested in this property?
Council tax
First listed
Over a month agoVerwood, BH31 6LG
Marketed by
Hearnes Estate Agents - Ringwood 52-54 High Street Ringwood BH24 1AGCall agent on 01425 489955
Placebuzz mortgage repayment calculator
Monthly repayment
The Est. Mortgage is for a 25 years repayment mortgage based on a 10% deposit and a 5.5% annual interest. It is only intended as a guide. Make sure you obtain accurate figures from your lender before committing to any mortgage. Your home may be repossessed if you do not keep up repayments on a mortgage.
Verwood, BH31 6LG - Streetview
DISCLAIMER: Property descriptions and related information displayed on this page are marketing materials provided by Hearnes Estate Agents - Ringwood. Placebuzz does not warrant or accept any responsibility for the accuracy or completeness of the property descriptions or related information provided here and they do not constitute property particulars. Please contact Hearnes Estate Agents - Ringwood for full details and further information.



































