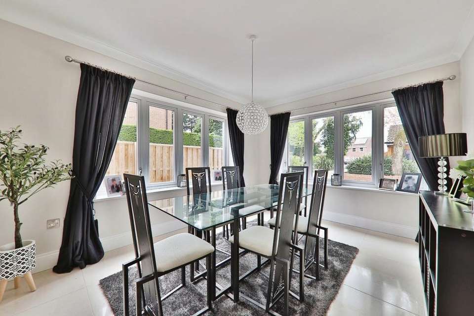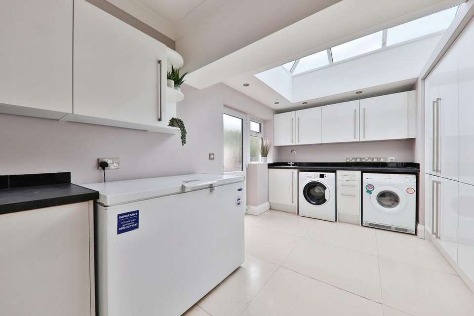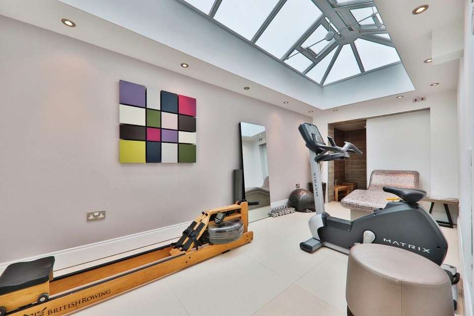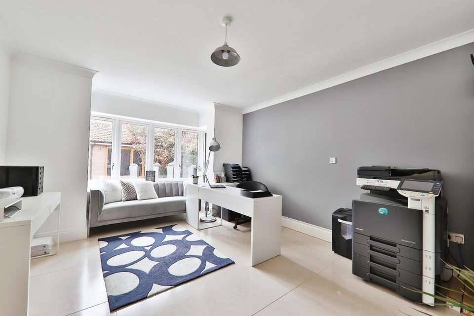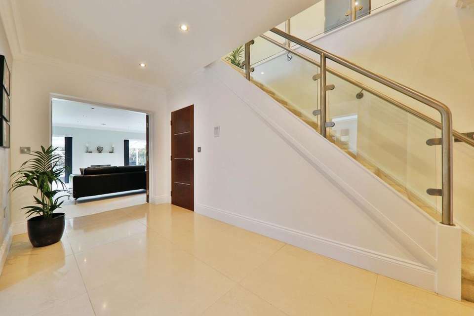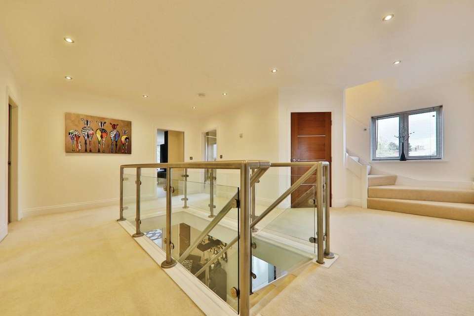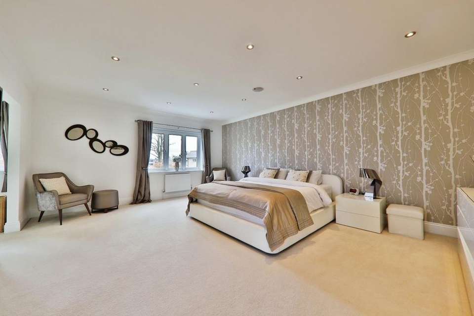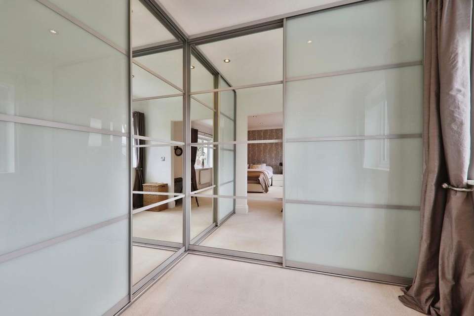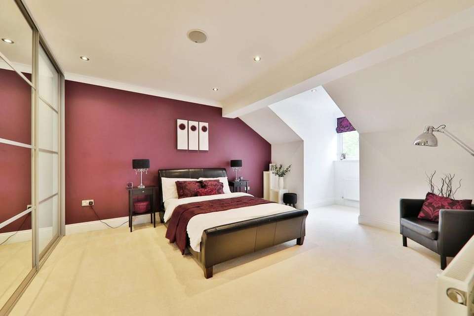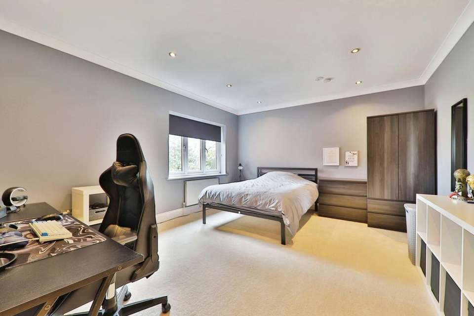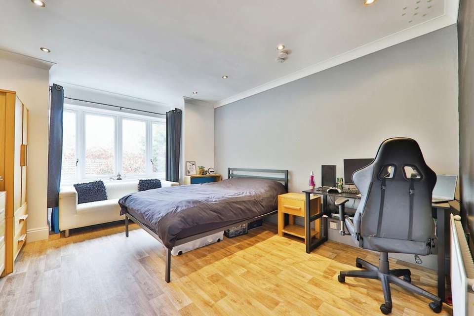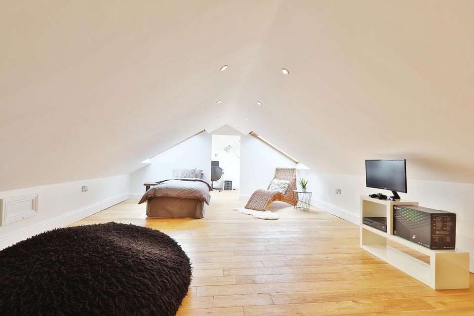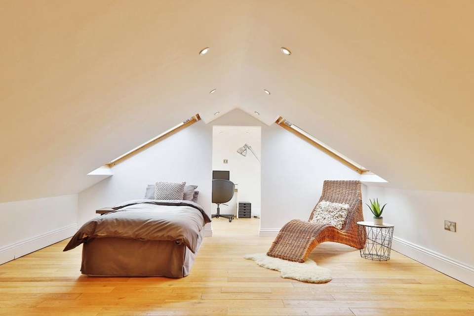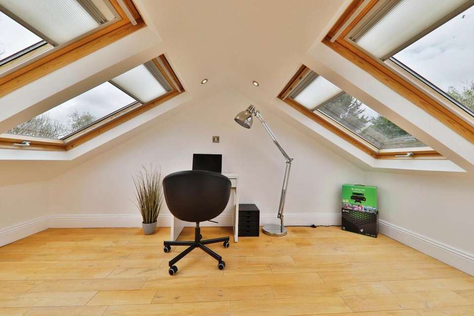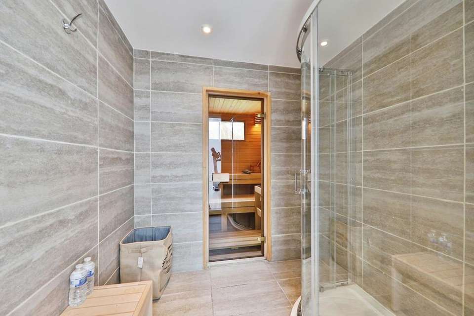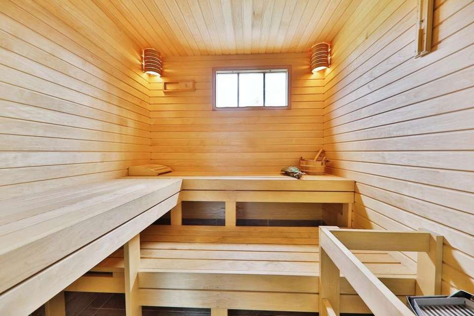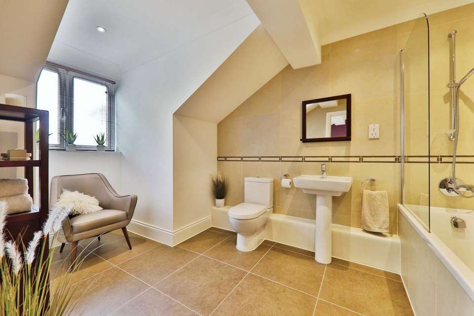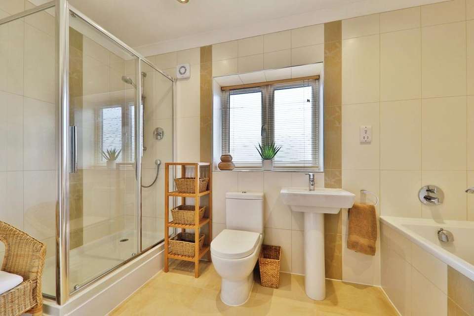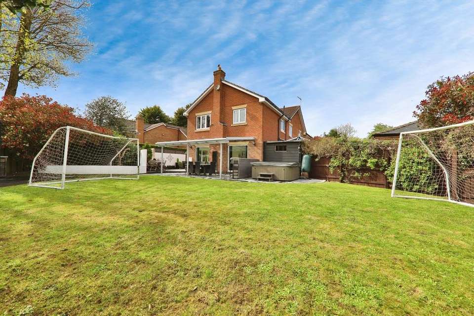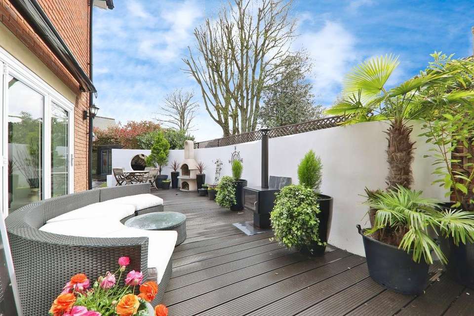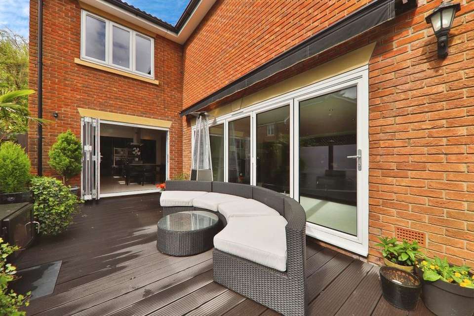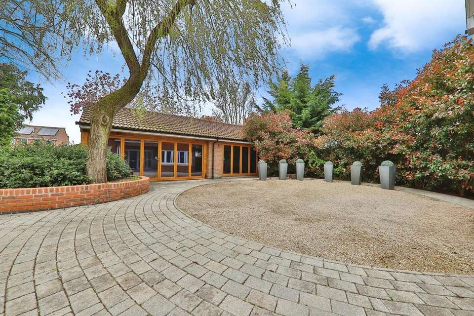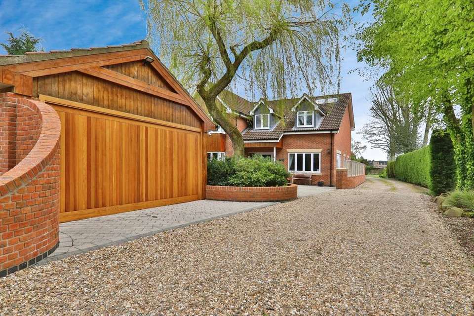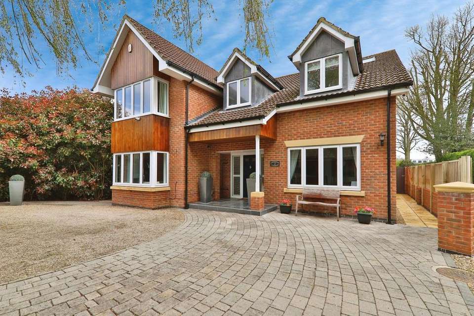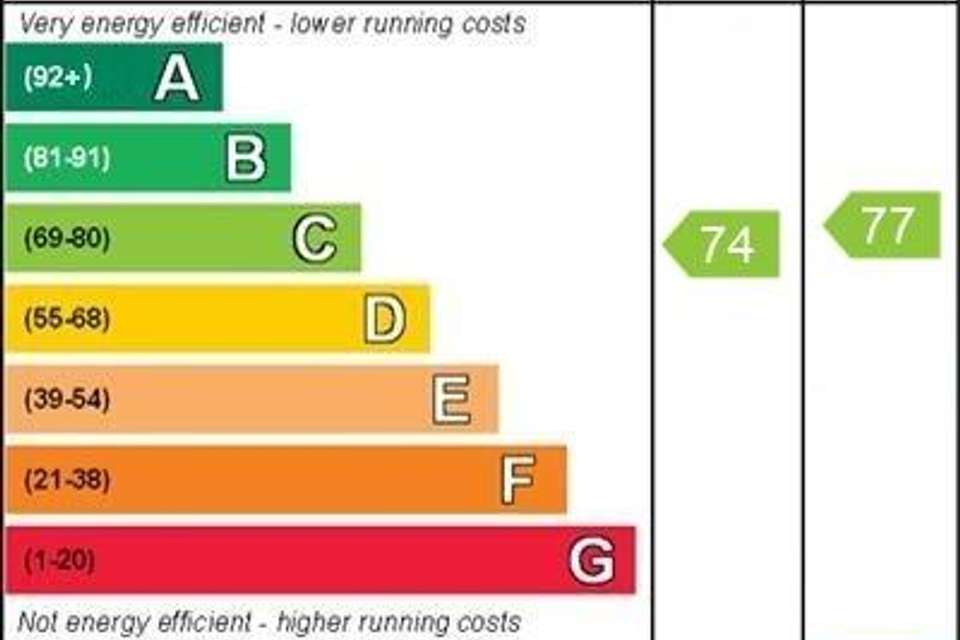5 bedroom detached house for sale
Beverley, HU17 7EFdetached house
bedrooms
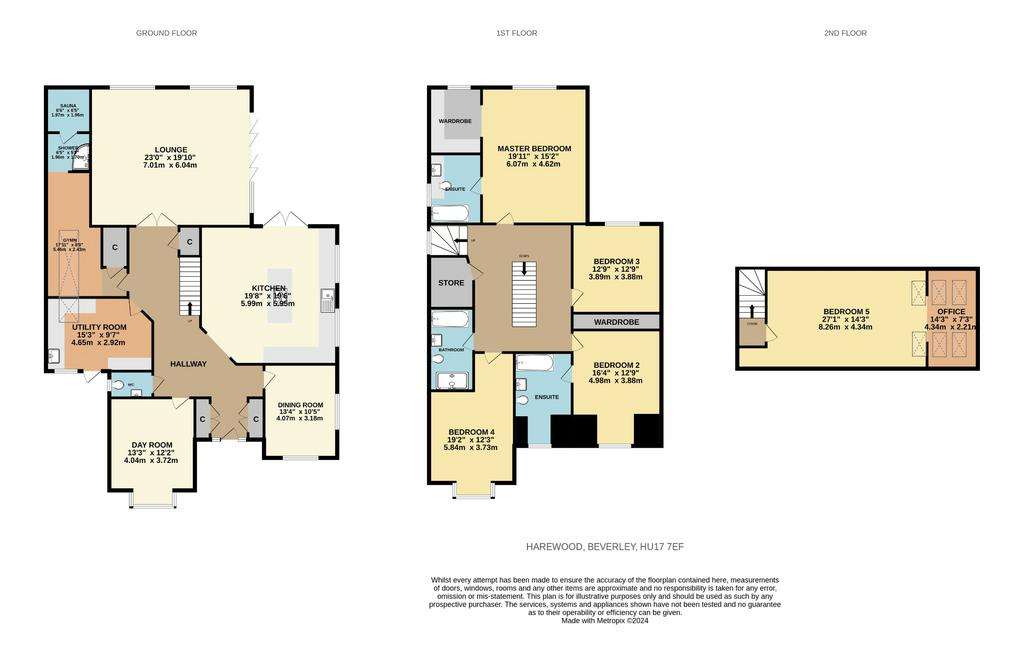
Property photos
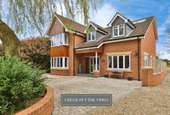
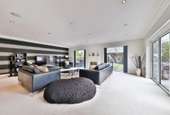
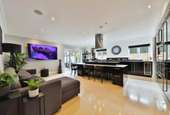
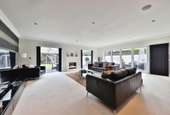
+27
Property description
INVITING OFFERS BETWEEN £1,100,000-£1,200,000
Check out the video!
STUNNING CONTEMPORARY HOME WITH LUXURY LIVING SPACE IN MOLESCROFT
Discover the exceptional lifestyle offered by this expansive 4.5 thousand square-foot family home in Harewood, Molescroft.
Perfectly placed for both town and country living, this property combines modern elegance with functional design, featuring a grand entrance, versatile living spaces including a social kitchen, multiple reception rooms, and luxurious amenities such as a gym and sauna, along with five spacious bedrooms.
With a secluded garden and outdoor barbecue area, plus ample parking and a double garage, this home delivers the ultimate in comfort and style.
Agent's Perspective:Welcome to this breathtaking property in Harewood, Molescroft, a testament to the seamless blend of luxury and practical living.
As you step through the grand entrance, the extensive space unfolds before you, offering a versatile layout that caters to every need.
The heart of the home, a spacious, well-appointed kitchen, invites you to enjoy memorable moments. With three reception rooms, a gym, sauna, and beautifully designed bedrooms, including a principal suite with its own dressing room, functionality meets sophistication at every turn.
Outdoors, the garden offers a private oasis with an inviting barbecue area. This home’s LOCATION, size, and design make it a perfect fit for various lifestyles, providing easy access to both the bustling town centre and tranquil countryside.
Client's Perspective:Living here for the past 14 years has been an absolute delight. The convenience of its location, coupled with the extraordinary living space, has provided a perfect setting for our family. The seamless flow from indoors to outdoors has allowed us to host countless gatherings, creating cherished memories in this welcoming home.
It’s a place that has adapted to our evolving needs over time, offering both privacy and spacious areas for family and friends. Truly a HOME THAT GROWS WITH YOU.
LocationBeverley is an extremely popular Historic Market Town with a wide range of facilities and special attractions including the Minster, the Westwood and Beverley Racecourse. The town is generally acknowledged as the main retail shopping centre of the East Yorkshire region outside Hull. Boasting several good quality restaurants and bars and a private golf club situated on the Westwood. Beverley lies approximately ten miles to the north of the City of Hull and approximately thirty miles south-east of York and is ideally located for access to the coast and the motorway network. There is a train station within the town and a local train service connects Beverley with Hull and the East Coast resorts of Bridlington and Scarborough.
TenureThe property is freehold.
Council Tax is payable to the East Riding Of Yorkshire Council. From verbal enquiries we are advised that the property is shown in the Council Tax Property Bandings List in Valuation Band G.*
Fixtures & FittingsCertain fixtures and fittings may be purchased with the property but may be subject to separate negotiation as to price.
Disclaimer*The agent has not had sight of confirmation documents and therefore the buyer is advised to obtain verification from their solicitor or surveyor.
ViewingsStrictly by appointment with the sole agents.
Site Plan DisclaimerThe site plan is for guidance only to show how the property sits within the plot and is not to scale.
MortgagesWe will be pleased to offer expert advice regarding a mortgage for this property, details of which are available from our Fine and Country Office on[use Contact Agent Button]. Your home is at risk if you do not keep up repayments on a mortgage or other loan secured on it.
Valuation/Market Appraisal:Thinking of selling or struggling to sell your house? More people choose Fine and Country in this region than any other agent. Book your free valuation now!
Check out the video!
STUNNING CONTEMPORARY HOME WITH LUXURY LIVING SPACE IN MOLESCROFT
Discover the exceptional lifestyle offered by this expansive 4.5 thousand square-foot family home in Harewood, Molescroft.
Perfectly placed for both town and country living, this property combines modern elegance with functional design, featuring a grand entrance, versatile living spaces including a social kitchen, multiple reception rooms, and luxurious amenities such as a gym and sauna, along with five spacious bedrooms.
With a secluded garden and outdoor barbecue area, plus ample parking and a double garage, this home delivers the ultimate in comfort and style.
Agent's Perspective:Welcome to this breathtaking property in Harewood, Molescroft, a testament to the seamless blend of luxury and practical living.
As you step through the grand entrance, the extensive space unfolds before you, offering a versatile layout that caters to every need.
The heart of the home, a spacious, well-appointed kitchen, invites you to enjoy memorable moments. With three reception rooms, a gym, sauna, and beautifully designed bedrooms, including a principal suite with its own dressing room, functionality meets sophistication at every turn.
Outdoors, the garden offers a private oasis with an inviting barbecue area. This home’s LOCATION, size, and design make it a perfect fit for various lifestyles, providing easy access to both the bustling town centre and tranquil countryside.
Client's Perspective:Living here for the past 14 years has been an absolute delight. The convenience of its location, coupled with the extraordinary living space, has provided a perfect setting for our family. The seamless flow from indoors to outdoors has allowed us to host countless gatherings, creating cherished memories in this welcoming home.
It’s a place that has adapted to our evolving needs over time, offering both privacy and spacious areas for family and friends. Truly a HOME THAT GROWS WITH YOU.
LocationBeverley is an extremely popular Historic Market Town with a wide range of facilities and special attractions including the Minster, the Westwood and Beverley Racecourse. The town is generally acknowledged as the main retail shopping centre of the East Yorkshire region outside Hull. Boasting several good quality restaurants and bars and a private golf club situated on the Westwood. Beverley lies approximately ten miles to the north of the City of Hull and approximately thirty miles south-east of York and is ideally located for access to the coast and the motorway network. There is a train station within the town and a local train service connects Beverley with Hull and the East Coast resorts of Bridlington and Scarborough.
TenureThe property is freehold.
Council Tax is payable to the East Riding Of Yorkshire Council. From verbal enquiries we are advised that the property is shown in the Council Tax Property Bandings List in Valuation Band G.*
Fixtures & FittingsCertain fixtures and fittings may be purchased with the property but may be subject to separate negotiation as to price.
Disclaimer*The agent has not had sight of confirmation documents and therefore the buyer is advised to obtain verification from their solicitor or surveyor.
ViewingsStrictly by appointment with the sole agents.
Site Plan DisclaimerThe site plan is for guidance only to show how the property sits within the plot and is not to scale.
MortgagesWe will be pleased to offer expert advice regarding a mortgage for this property, details of which are available from our Fine and Country Office on[use Contact Agent Button]. Your home is at risk if you do not keep up repayments on a mortgage or other loan secured on it.
Valuation/Market Appraisal:Thinking of selling or struggling to sell your house? More people choose Fine and Country in this region than any other agent. Book your free valuation now!
Interested in this property?
Council tax
First listed
2 weeks agoEnergy Performance Certificate
Beverley, HU17 7EF
Marketed by
Beercocks - Willerby Fine & Country 8 Kingston Road Willerby, East Riding of Yorkshire HU10 6BNPlacebuzz mortgage repayment calculator
Monthly repayment
The Est. Mortgage is for a 25 years repayment mortgage based on a 10% deposit and a 5.5% annual interest. It is only intended as a guide. Make sure you obtain accurate figures from your lender before committing to any mortgage. Your home may be repossessed if you do not keep up repayments on a mortgage.
Beverley, HU17 7EF - Streetview
DISCLAIMER: Property descriptions and related information displayed on this page are marketing materials provided by Beercocks - Willerby Fine & Country. Placebuzz does not warrant or accept any responsibility for the accuracy or completeness of the property descriptions or related information provided here and they do not constitute property particulars. Please contact Beercocks - Willerby Fine & Country for full details and further information.





