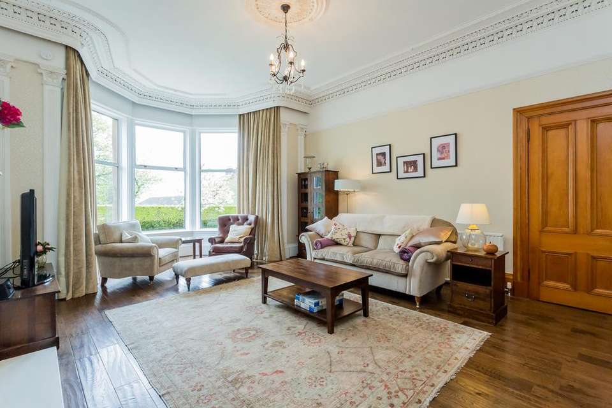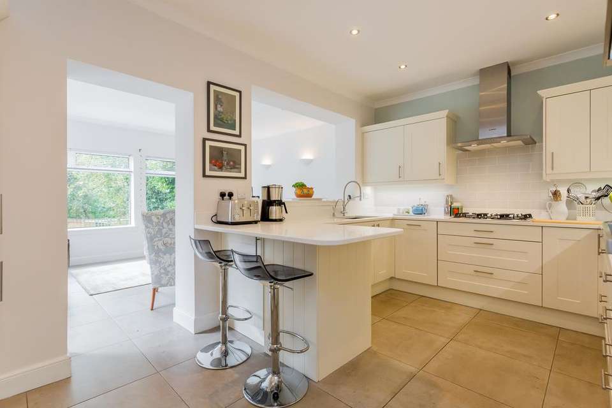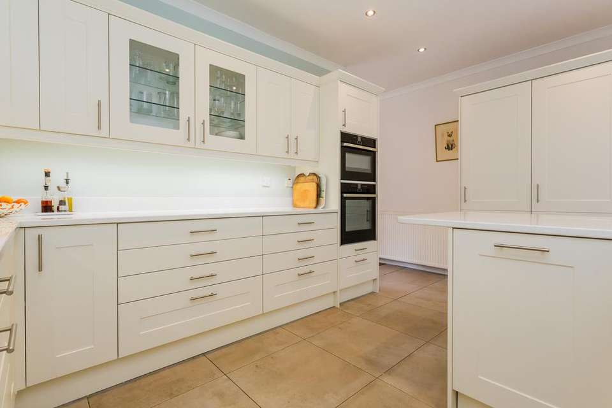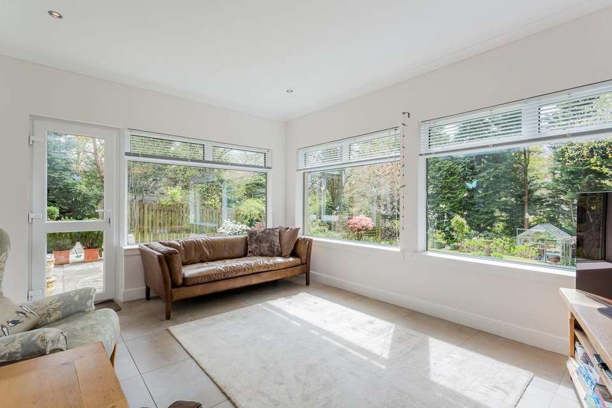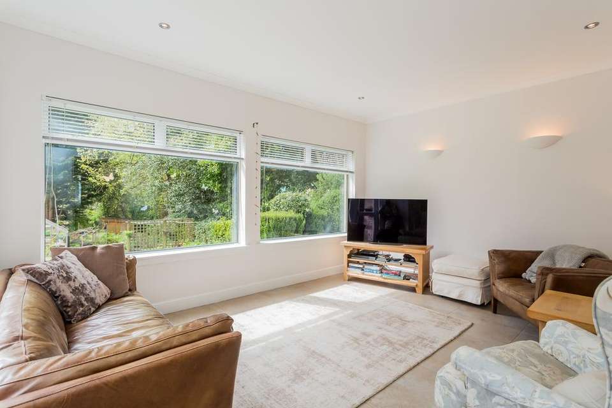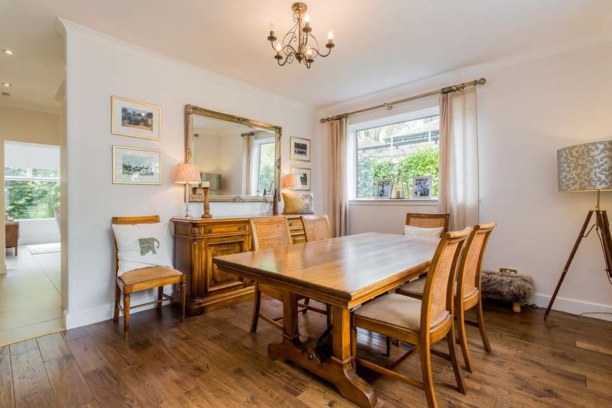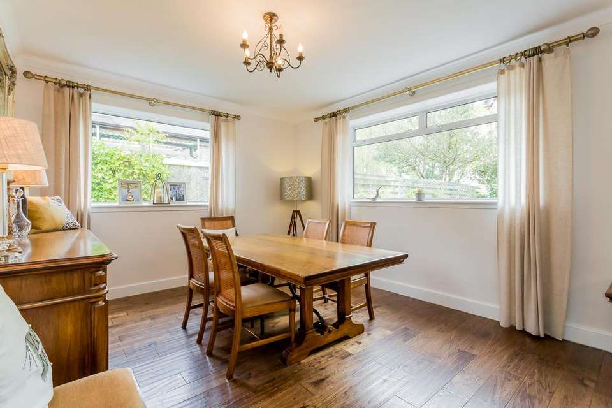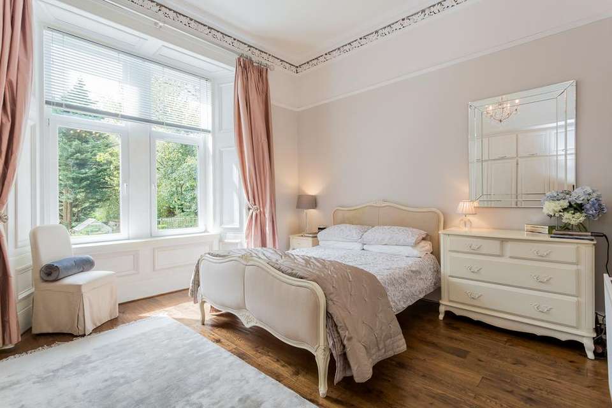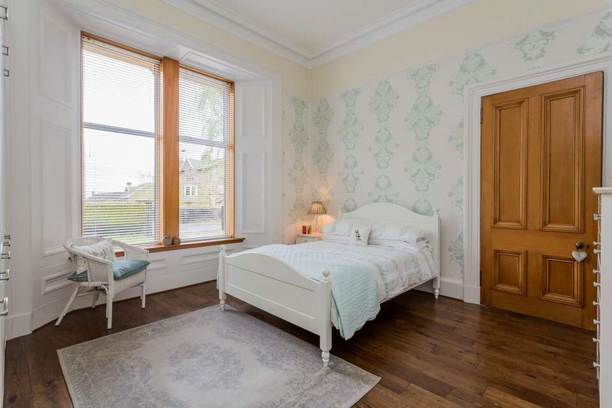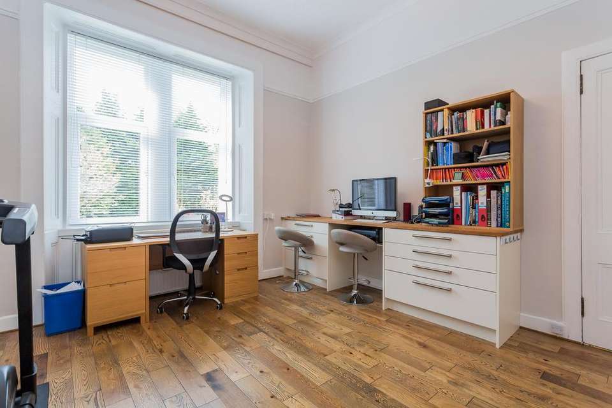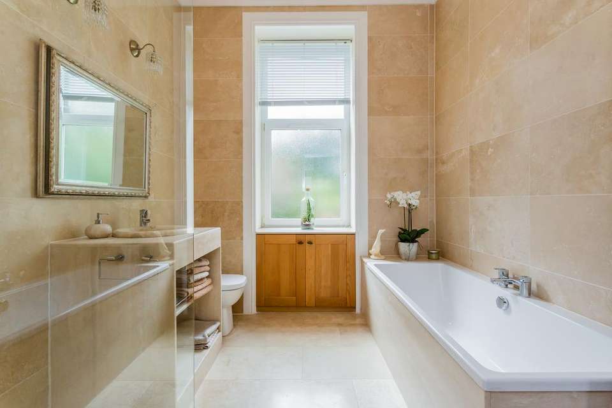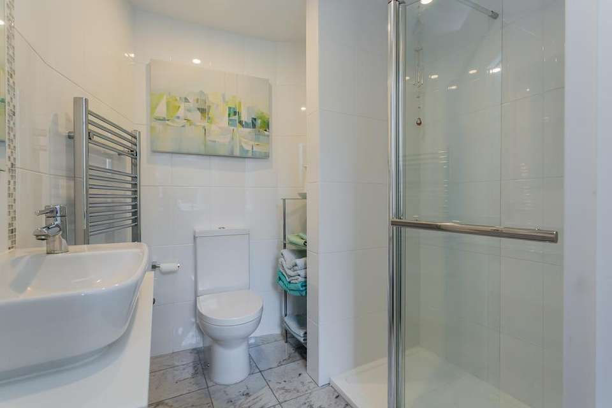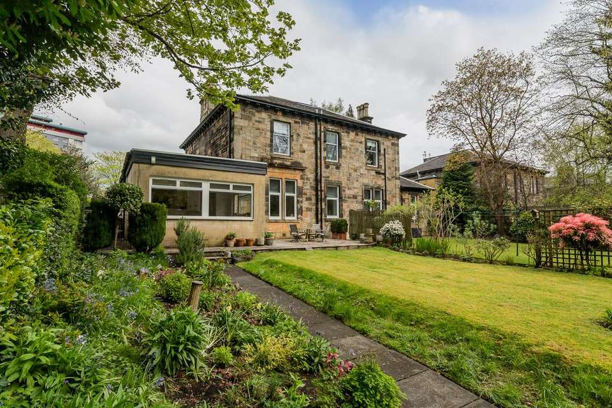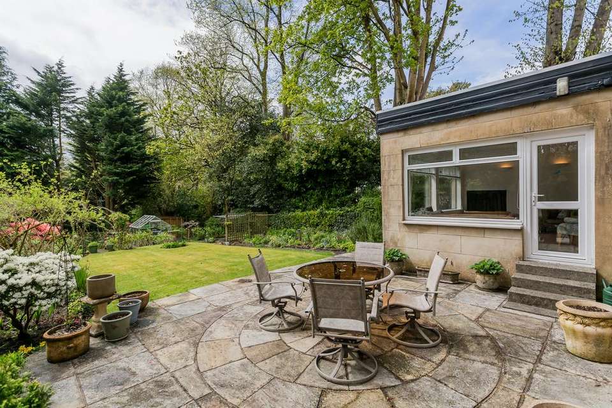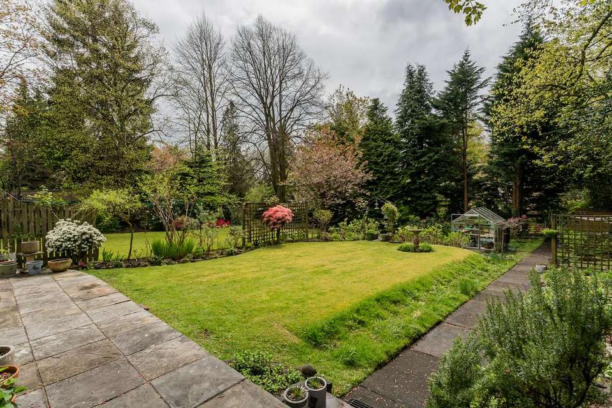3 bedroom house for sale
Paisley, PA2 6BYhouse
bedrooms
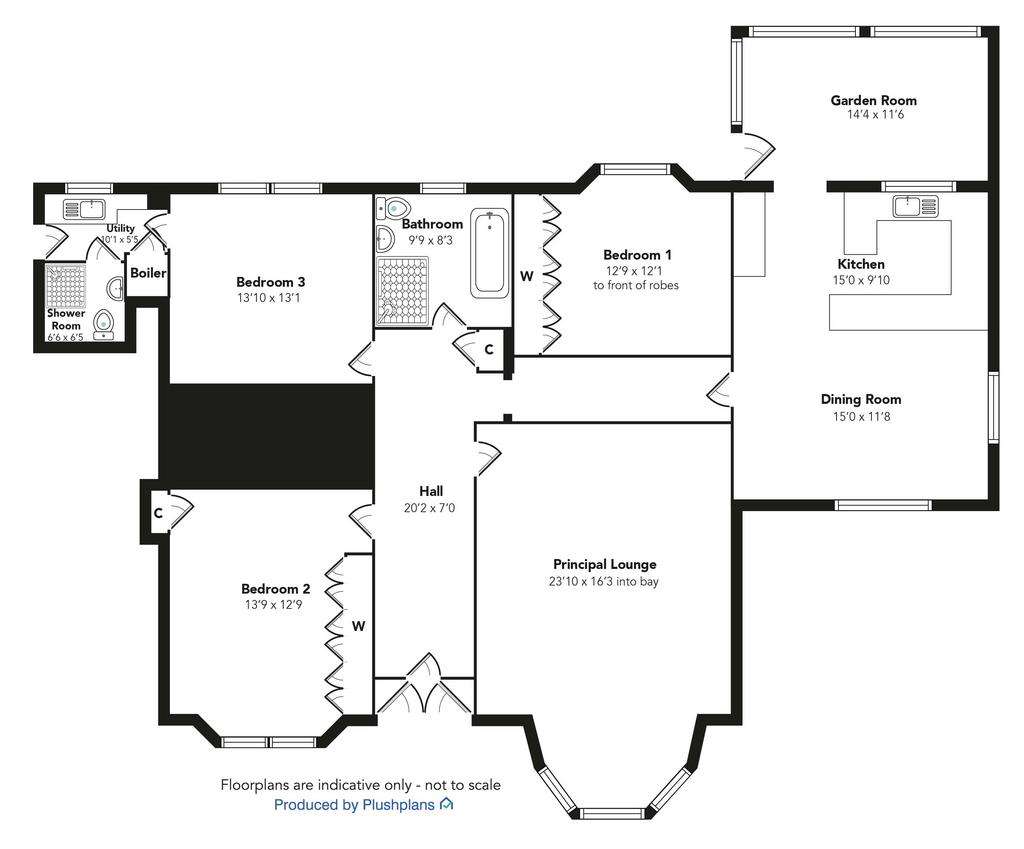
Property photos

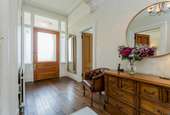
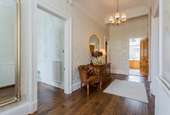
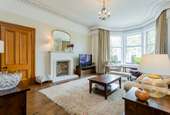
+15
Property description
This beautiful main door conversion is a fine example of a period property which has been well maintained and offers generous accommodation with a flexible layout. The three bedrooms and three public rooms are all great sizes and marry traditional proportions with modern fixtures.
As you come through the front door you are first struck by the inviting reception hallway with its high ceilings, detailed archway, cornicing and architraves. The principle living room is on the right and is effortlessly elegant with a deep bay window and a modern gas fire. This is an ideal room to receive guests and socialise whilst enjoying its generous proportions. To the side of the property an extension provides further public space including a formal dining room which flows into the kitchen and on to the garden room. The garden room provides a tranquil vantage point to the mature grounds at the rear and is semi open plan to the kitchen. Plenty of storage space and a quartz worktop makes the kitchen the perfect place to whip up culinary delights and it benefits from appliances including a boiling water tap, Neff gas hob, Neff pyrolytic oven, Neff microwave/ convection oven, dishwasher, full size fridge and a full sized freezer.
The three bedrooms are also spacious rooms in the original part of the building. Bedroom one and two both have fitted wardrobes and detailed cornicing. There is a luxurious family bathroom which is tiled and has a four piece suite comprising a WC, wash hand basin, bathtub and walk in shower. Just off the third bedroom is a useful utility room with space for laundry appliances, access to the side of the house and access to a tiled shower room.
The property specification includes gas central heating and double glazing.
Externally the property occupies mature grounds with a gated driveway to the front and private garden at the rear. The back garden is very well stocked with plants, shrubs, trees and fruit bushes and also enjoys lawn areas and a patio. For the green fingered a potting shed and a greenhouse offer ideal spaces to further your horticultural interests.
High Calside is an excellent location for easy access to Paisley Town Centre where there is a wide range of amenities. There are also good road links and public transport including a direct train line to Glasgow for Paisley Canal Street Station.
Dimensions
Garden Room 14'4 x 11'6
Kitchen 15'0 x 9'10
Dining Room 15'0 x 11'8
Lounge 23'10 x 16'3 into bay
Bedroom 1 12'9 x 12'1 to front of robes
Bedroom 2 13'9 x 12'9
Bedroom 3 13'10 x 13'1
Bathroom 9'9 x 8'3
Hall 20'2 x 7'0
Utility Room 10'1 x 5'5
Shower Room 6'6 x 6'5
As you come through the front door you are first struck by the inviting reception hallway with its high ceilings, detailed archway, cornicing and architraves. The principle living room is on the right and is effortlessly elegant with a deep bay window and a modern gas fire. This is an ideal room to receive guests and socialise whilst enjoying its generous proportions. To the side of the property an extension provides further public space including a formal dining room which flows into the kitchen and on to the garden room. The garden room provides a tranquil vantage point to the mature grounds at the rear and is semi open plan to the kitchen. Plenty of storage space and a quartz worktop makes the kitchen the perfect place to whip up culinary delights and it benefits from appliances including a boiling water tap, Neff gas hob, Neff pyrolytic oven, Neff microwave/ convection oven, dishwasher, full size fridge and a full sized freezer.
The three bedrooms are also spacious rooms in the original part of the building. Bedroom one and two both have fitted wardrobes and detailed cornicing. There is a luxurious family bathroom which is tiled and has a four piece suite comprising a WC, wash hand basin, bathtub and walk in shower. Just off the third bedroom is a useful utility room with space for laundry appliances, access to the side of the house and access to a tiled shower room.
The property specification includes gas central heating and double glazing.
Externally the property occupies mature grounds with a gated driveway to the front and private garden at the rear. The back garden is very well stocked with plants, shrubs, trees and fruit bushes and also enjoys lawn areas and a patio. For the green fingered a potting shed and a greenhouse offer ideal spaces to further your horticultural interests.
High Calside is an excellent location for easy access to Paisley Town Centre where there is a wide range of amenities. There are also good road links and public transport including a direct train line to Glasgow for Paisley Canal Street Station.
Dimensions
Garden Room 14'4 x 11'6
Kitchen 15'0 x 9'10
Dining Room 15'0 x 11'8
Lounge 23'10 x 16'3 into bay
Bedroom 1 12'9 x 12'1 to front of robes
Bedroom 2 13'9 x 12'9
Bedroom 3 13'10 x 13'1
Bathroom 9'9 x 8'3
Hall 20'2 x 7'0
Utility Room 10'1 x 5'5
Shower Room 6'6 x 6'5
Council tax
First listed
2 weeks agoPaisley, PA2 6BY
Placebuzz mortgage repayment calculator
Monthly repayment
The Est. Mortgage is for a 25 years repayment mortgage based on a 10% deposit and a 5.5% annual interest. It is only intended as a guide. Make sure you obtain accurate figures from your lender before committing to any mortgage. Your home may be repossessed if you do not keep up repayments on a mortgage.
Paisley, PA2 6BY - Streetview
DISCLAIMER: Property descriptions and related information displayed on this page are marketing materials provided by Cochran Dickie - Paisley. Placebuzz does not warrant or accept any responsibility for the accuracy or completeness of the property descriptions or related information provided here and they do not constitute property particulars. Please contact Cochran Dickie - Paisley for full details and further information.





