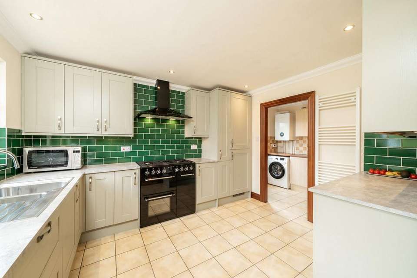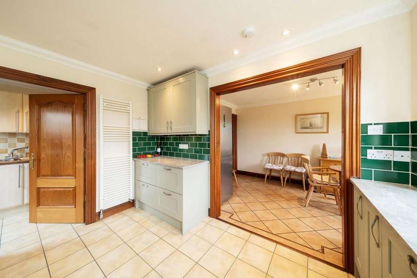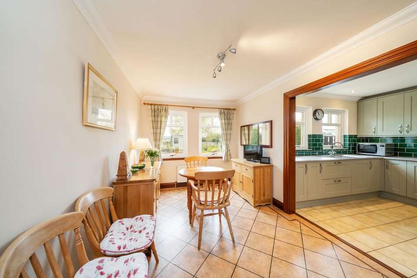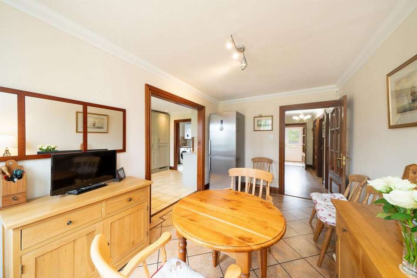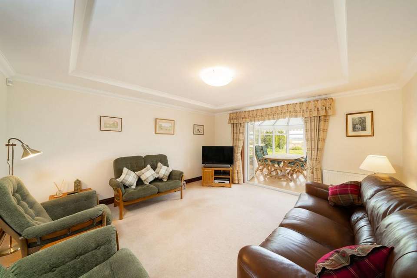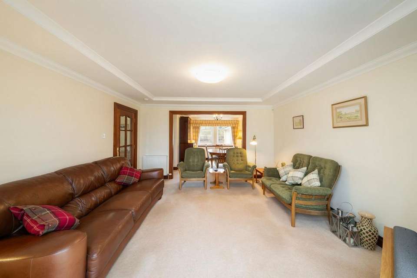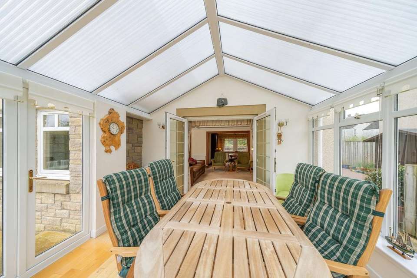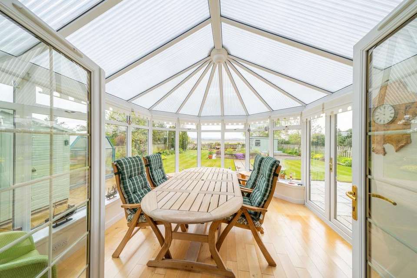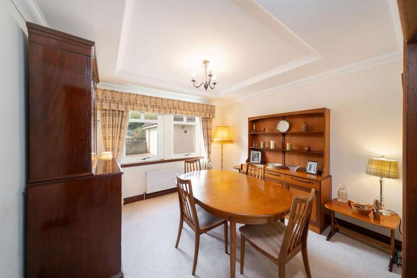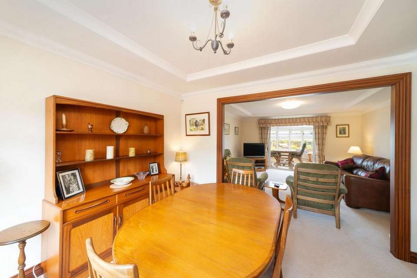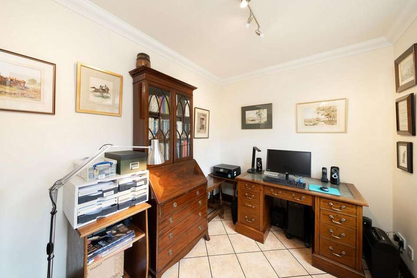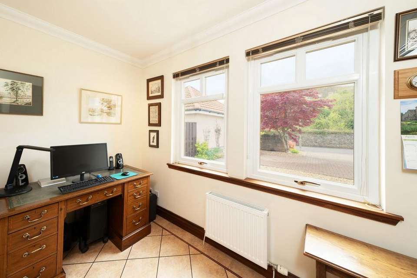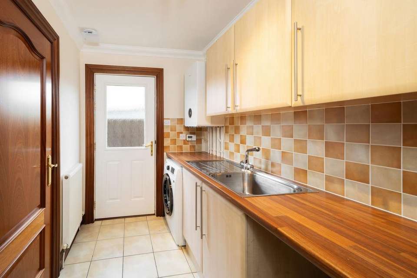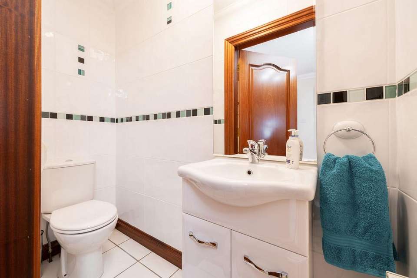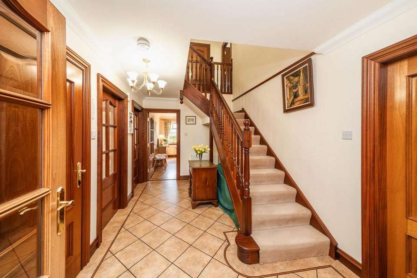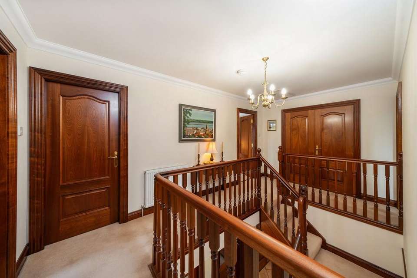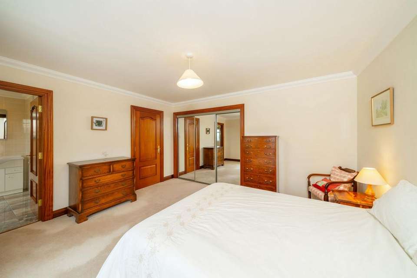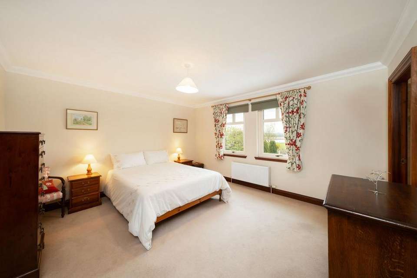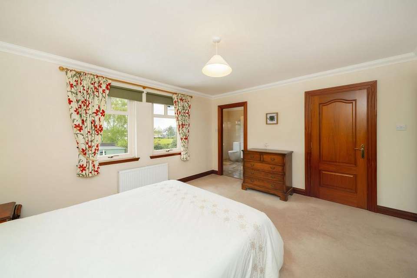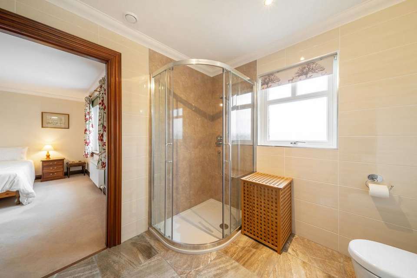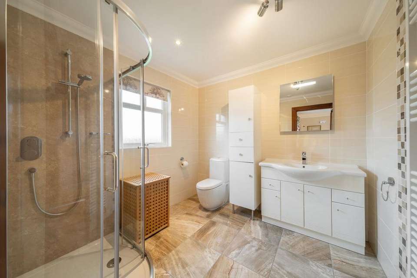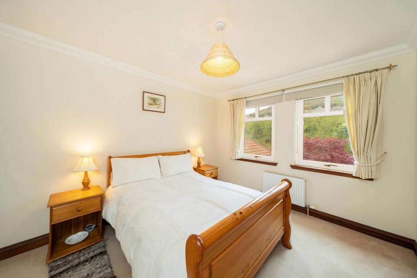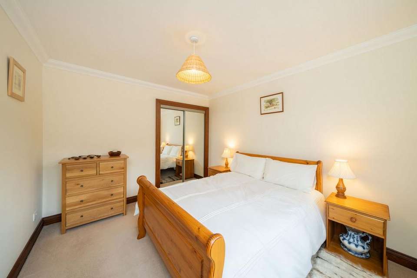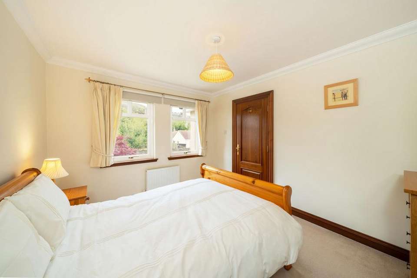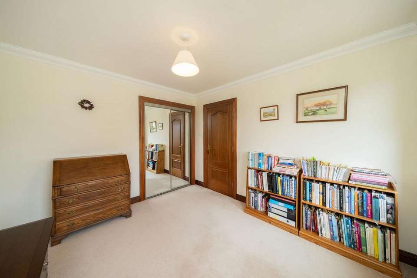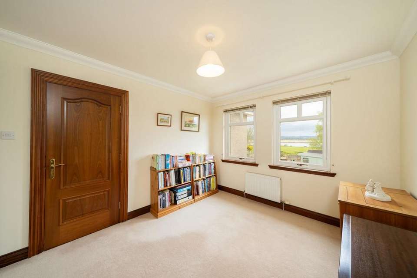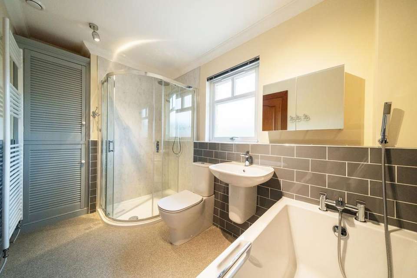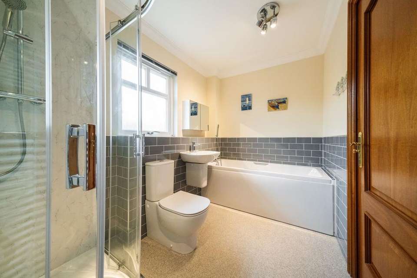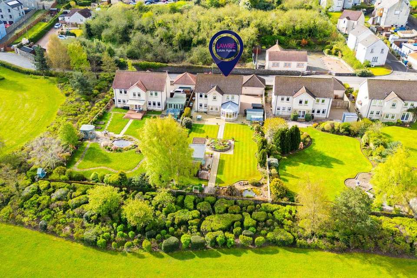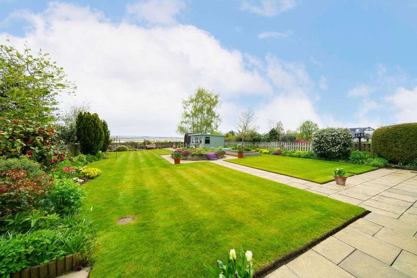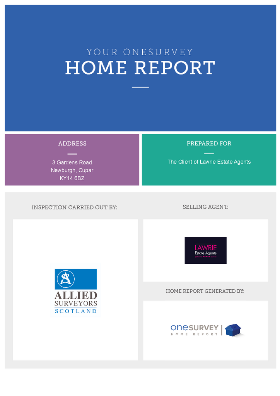5 bedroom detached house for sale
Newburgh, KY14detached house
bedrooms
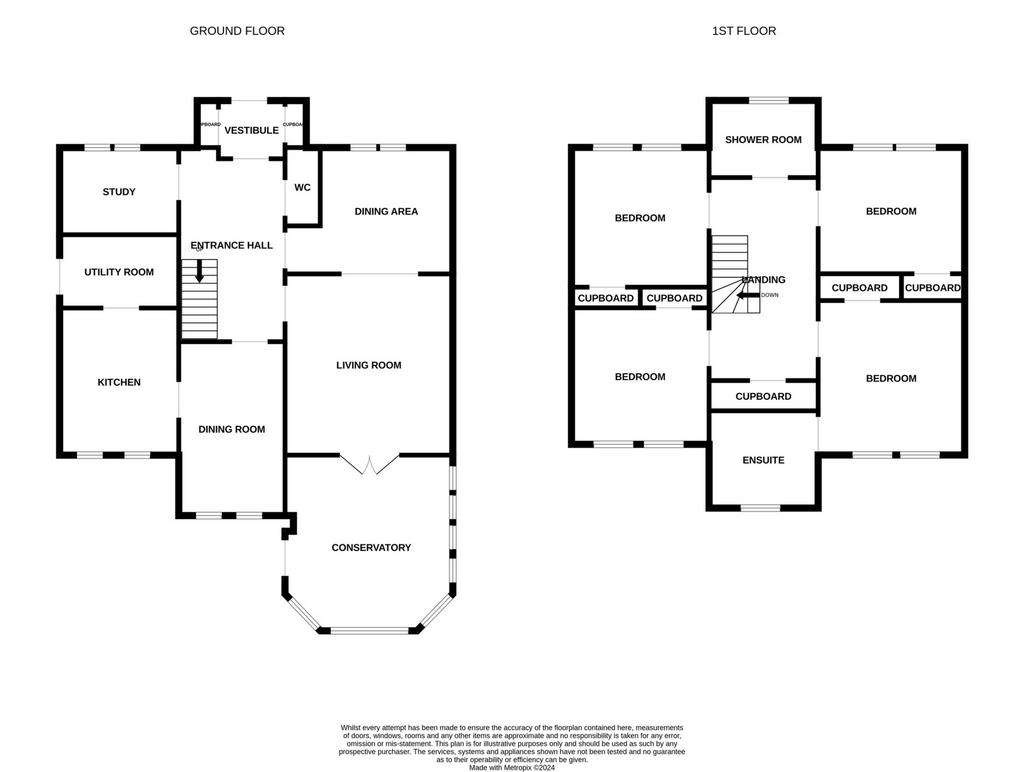
Property photos

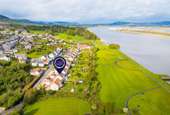
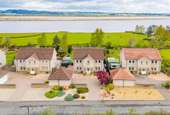
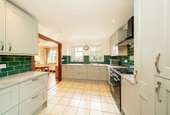
+31
Property description
Taking in the most stunning views across the River Tay, 3 Gardens Road is an impressive detached property set within extensive garden grounds. The property is the ideal family home and offers four reception rooms, a modern kitchen, utility, study and WC on the ground floor, along with four double bedrooms, an en suite and family bathroom on the upper level. Gardens Road is ideally situated a short walk from the primary school and high street, and is well-placed for commuting to Perth and Dundee.
Accommodation Comprises:
Ground Floor
The front door opens into a bright vestibule, which has two cloaks cupboards and leads through to the spacious entrance hall, where stairs lead to the upper level.
The lounge with adjoining open plan dining room sits off to the left and is a generously proportioned room which faces south, looking out to the front of the property.
Double doors in the lounge open into the conservatory which takes in a beautiful view down the garden and across the River Tay, and has door leading out to the rear patio.
The modern kitchen offers an excellent amount of storage space through attractive shaker style units. There is a SMEG range cooker which will remain, along with an integrated fridge/freezer and 1.5 bowl sink. A bright breakfast room adjoins the kitchen, enjoys the garden and Tay views.
The utility room offers further storage, along with a sink and plumbing for a washing machine and dishwasher. A door leads out to the side of the property.
Bedroom 5/the study sits on the ground floor and is a south facing room looking out to the front of the house.
A WC/cloaks completes the ground floor.
First Floor
The spacious upper landing leads to four double bedrooms (1 en suite) and the family bathroom, and benefits from a large fitted cupboard.
The master bedroom is a large room which enjoys a stunning elevated view across the Tay and offers great storage through a fitted double wardrobe. A spacious en suite shower room adjoins the master bedroom, with suite comprising of a large corner shower enclosure, WC, WHB set within a vanity unit and heated towel rail.
Bedrooms two, three and four are all generous double rooms with fitted double wardrobes. Bedrooms three and four are south facing and look up towards Mount Pleasant, whilst bedroom two takes in the stunning, elevated view across the river.
A modern family bathroom completes the accommodation, with a bath, large corner shower enclosure, WC, WHB and fitted linen cupboard/wardrobe.
Outdoor Areas:
Number three is set upon a very generous plot, with extensive rear garden, large driveway and double garage. The driveway allows space to park 6 or more vehicles, whilst the double garage is accessed via an up and over door and benefits from a power supply.
The rear garden has been immaculately maintained and makes the most of the views across the water. The position of the garden also ideal for observing some stunning sunsets.
There is a paved patio beyond the conservatory doors, and then an expanse of lawn with well-stocked borders and raised beds.
The garden also offers a glamping pod and studio/workshop which both benefit from a power supply, as well as two further timber sheds and a greenhouse.
Please find a copy of the Home Report on our website: lawrieestateagents.co.uk.
Home Report also available onesurvey.org entering postcode KY14 6BZ.
The town of Newburgh sits on the bank of the River Tay and is popular with artists, as well as benefitting from many local amenities. Newburgh offers a great range of shops to cater for everyday requirements, along with educational and recreational facilities. Newburgh lies on the Fife regional border with Perth & Kinross and has excellent road links to the M90 motorway, Perth, Cupar, Dundee, St Andrews and Edinburgh.
Ground Floor
Lounge: 4.52m x 4.26m (14'10" x 13'12")
Kitchen: 3.73m x 3.04m (12'3" x 9'12")
Utility: 3.03m x 1.86m (9'11" x 6'1")
Dining Room: 3.35m x 3.19m (10'12" x 10'6")
Breakfast Room: 4.41m x 2.70m (14'6" x 8'10")
Conservatory: 3.86m x 3.26m (12'8" x 10'8")
Study: 3.03m x 2.20m (9'11" x 7'3")
First Floor
Bedroom One: 4.27m x 3.94m (14'0" x 12'11")
En-Suite: 2.56m x 2.50m (8'5" x 8'2")
Bedroom Two: 3.60m x 3.20m (11'10" x 10'6")
Bedroom Three: 3.53m x 3.10m (11'7" x 10'2")
Bedroom Four: 3.48m x 3.06m (11'5" x 10'0")
Bathroom: 3.00m x 1.96m (9'10" x 6'5")
Accommodation Comprises:
Ground Floor
The front door opens into a bright vestibule, which has two cloaks cupboards and leads through to the spacious entrance hall, where stairs lead to the upper level.
The lounge with adjoining open plan dining room sits off to the left and is a generously proportioned room which faces south, looking out to the front of the property.
Double doors in the lounge open into the conservatory which takes in a beautiful view down the garden and across the River Tay, and has door leading out to the rear patio.
The modern kitchen offers an excellent amount of storage space through attractive shaker style units. There is a SMEG range cooker which will remain, along with an integrated fridge/freezer and 1.5 bowl sink. A bright breakfast room adjoins the kitchen, enjoys the garden and Tay views.
The utility room offers further storage, along with a sink and plumbing for a washing machine and dishwasher. A door leads out to the side of the property.
Bedroom 5/the study sits on the ground floor and is a south facing room looking out to the front of the house.
A WC/cloaks completes the ground floor.
First Floor
The spacious upper landing leads to four double bedrooms (1 en suite) and the family bathroom, and benefits from a large fitted cupboard.
The master bedroom is a large room which enjoys a stunning elevated view across the Tay and offers great storage through a fitted double wardrobe. A spacious en suite shower room adjoins the master bedroom, with suite comprising of a large corner shower enclosure, WC, WHB set within a vanity unit and heated towel rail.
Bedrooms two, three and four are all generous double rooms with fitted double wardrobes. Bedrooms three and four are south facing and look up towards Mount Pleasant, whilst bedroom two takes in the stunning, elevated view across the river.
A modern family bathroom completes the accommodation, with a bath, large corner shower enclosure, WC, WHB and fitted linen cupboard/wardrobe.
Outdoor Areas:
Number three is set upon a very generous plot, with extensive rear garden, large driveway and double garage. The driveway allows space to park 6 or more vehicles, whilst the double garage is accessed via an up and over door and benefits from a power supply.
The rear garden has been immaculately maintained and makes the most of the views across the water. The position of the garden also ideal for observing some stunning sunsets.
There is a paved patio beyond the conservatory doors, and then an expanse of lawn with well-stocked borders and raised beds.
The garden also offers a glamping pod and studio/workshop which both benefit from a power supply, as well as two further timber sheds and a greenhouse.
Please find a copy of the Home Report on our website: lawrieestateagents.co.uk.
Home Report also available onesurvey.org entering postcode KY14 6BZ.
The town of Newburgh sits on the bank of the River Tay and is popular with artists, as well as benefitting from many local amenities. Newburgh offers a great range of shops to cater for everyday requirements, along with educational and recreational facilities. Newburgh lies on the Fife regional border with Perth & Kinross and has excellent road links to the M90 motorway, Perth, Cupar, Dundee, St Andrews and Edinburgh.
Ground Floor
Lounge: 4.52m x 4.26m (14'10" x 13'12")
Kitchen: 3.73m x 3.04m (12'3" x 9'12")
Utility: 3.03m x 1.86m (9'11" x 6'1")
Dining Room: 3.35m x 3.19m (10'12" x 10'6")
Breakfast Room: 4.41m x 2.70m (14'6" x 8'10")
Conservatory: 3.86m x 3.26m (12'8" x 10'8")
Study: 3.03m x 2.20m (9'11" x 7'3")
First Floor
Bedroom One: 4.27m x 3.94m (14'0" x 12'11")
En-Suite: 2.56m x 2.50m (8'5" x 8'2")
Bedroom Two: 3.60m x 3.20m (11'10" x 10'6")
Bedroom Three: 3.53m x 3.10m (11'7" x 10'2")
Bedroom Four: 3.48m x 3.06m (11'5" x 10'0")
Bathroom: 3.00m x 1.96m (9'10" x 6'5")
Council tax
First listed
2 weeks agoEnergy Performance Certificate
Newburgh, KY14
Placebuzz mortgage repayment calculator
Monthly repayment
The Est. Mortgage is for a 25 years repayment mortgage based on a 10% deposit and a 5.5% annual interest. It is only intended as a guide. Make sure you obtain accurate figures from your lender before committing to any mortgage. Your home may be repossessed if you do not keep up repayments on a mortgage.
Newburgh, KY14 - Streetview
DISCLAIMER: Property descriptions and related information displayed on this page are marketing materials provided by Lawrie Estate Agents - Fife. Placebuzz does not warrant or accept any responsibility for the accuracy or completeness of the property descriptions or related information provided here and they do not constitute property particulars. Please contact Lawrie Estate Agents - Fife for full details and further information.





