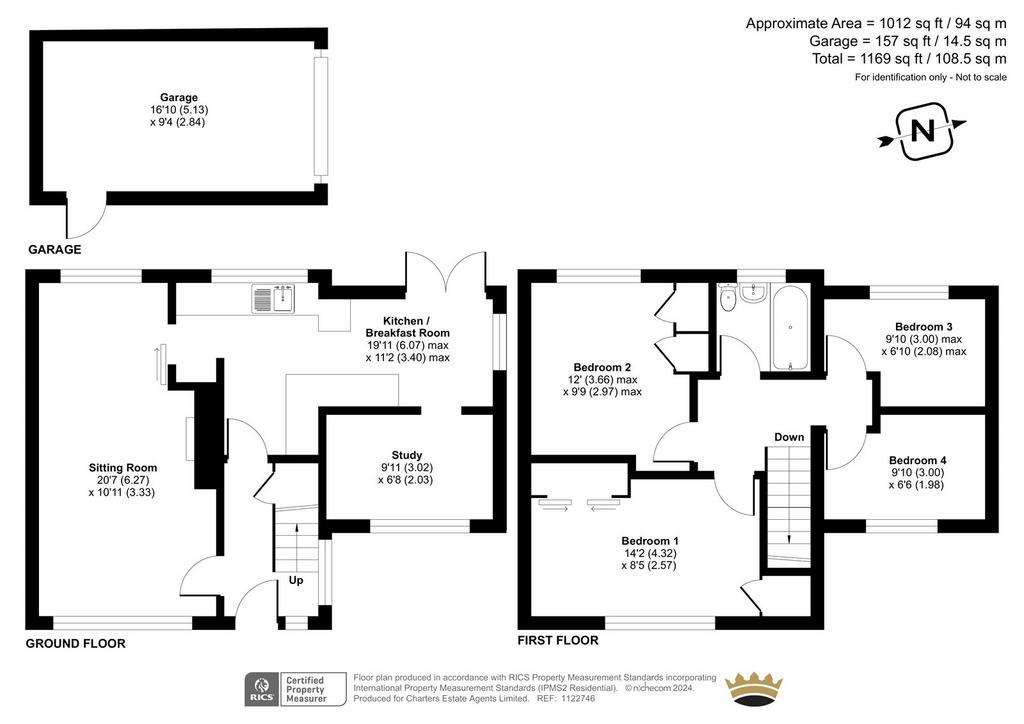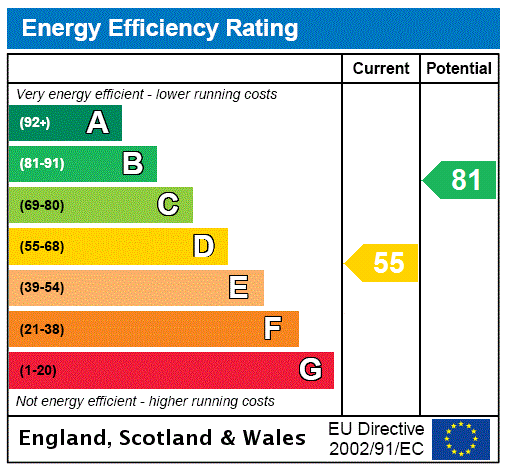4 bedroom semi-detached house for sale
Surrey, GU10semi-detached house
bedrooms

Property photos




+9
Property description
Located within a highly desirable location in Lower Bourne is this bright and airy semi-detached family home. The property is conveniently located within walking distance to some of the area’s most sought after schools, walks and local amenities. The property has planning permission granted for a single storey side extension to create a downstairs shower room and comes with a small strip located next to the stream.
Upon entering the property you are greeted via a spacious entrance hall with under stairs cupboard. There is a large front to back living room with double aspect, log burner and views over the front and rear garden. The property has been extended which has created a beautiful kitchen/dining room across the back of the property with access through to the study. On the first floor there are four bedrooms suited by a family bathroom.
Externally to the front of the property the garden is mainly laid to lawn enclosed by mature hedging with paving stones leading to the front door and side gate. The rear garden is Westerly facing and private offering a fantastic space to enjoy throughout the year. The garden is mainly laid to lawn and enclosed by wooden fencing. At the back of the garden there is driveway parking which leads to a single detached garage.
The road sits within half mile of the the highly regarded area of Lower Bourne which is located to the south of Farnham. The village of Lower Bourne has a convenience store, florist, hairdressers, veterinary, public house, church and village green with popular tennis and cricket clubs and playground. Lower Bourne benefits from a pre-school nursery and the outstanding South Farnham School.
Farnham train station is 1.6 miles away with links to London Waterloo. Also close by is the high performing Weydon Secondary School and an excellent choice of private schools including, Frensham Heights, More House and Edgeborough Prep School. Nearby there are Frensham Ponds and Bourne Woods, which are ideal for walking, running, fishing, cycling and riding. Access to the M3 can be gained via the A331 and the A3 can be joined at Guildford via the A31.
ADDITIONAL INFORMATION
Services:
Water – mains
Gas - mains
Electric - mains
Sewage - mains
Heating – gas fired central heating
Materials used in construction: TBC
How does broadband enter the property: TBC
Upon entering the property you are greeted via a spacious entrance hall with under stairs cupboard. There is a large front to back living room with double aspect, log burner and views over the front and rear garden. The property has been extended which has created a beautiful kitchen/dining room across the back of the property with access through to the study. On the first floor there are four bedrooms suited by a family bathroom.
Externally to the front of the property the garden is mainly laid to lawn enclosed by mature hedging with paving stones leading to the front door and side gate. The rear garden is Westerly facing and private offering a fantastic space to enjoy throughout the year. The garden is mainly laid to lawn and enclosed by wooden fencing. At the back of the garden there is driveway parking which leads to a single detached garage.
The road sits within half mile of the the highly regarded area of Lower Bourne which is located to the south of Farnham. The village of Lower Bourne has a convenience store, florist, hairdressers, veterinary, public house, church and village green with popular tennis and cricket clubs and playground. Lower Bourne benefits from a pre-school nursery and the outstanding South Farnham School.
Farnham train station is 1.6 miles away with links to London Waterloo. Also close by is the high performing Weydon Secondary School and an excellent choice of private schools including, Frensham Heights, More House and Edgeborough Prep School. Nearby there are Frensham Ponds and Bourne Woods, which are ideal for walking, running, fishing, cycling and riding. Access to the M3 can be gained via the A331 and the A3 can be joined at Guildford via the A31.
ADDITIONAL INFORMATION
Services:
Water – mains
Gas - mains
Electric - mains
Sewage - mains
Heating – gas fired central heating
Materials used in construction: TBC
How does broadband enter the property: TBC
Interested in this property?
Council tax
First listed
3 weeks agoEnergy Performance Certificate
Surrey, GU10
Marketed by
Charters - Farnham Sales 40 Downing Street Farnham, Surrey GU9 7PHPlacebuzz mortgage repayment calculator
Monthly repayment
The Est. Mortgage is for a 25 years repayment mortgage based on a 10% deposit and a 5.5% annual interest. It is only intended as a guide. Make sure you obtain accurate figures from your lender before committing to any mortgage. Your home may be repossessed if you do not keep up repayments on a mortgage.
Surrey, GU10 - Streetview
DISCLAIMER: Property descriptions and related information displayed on this page are marketing materials provided by Charters - Farnham Sales. Placebuzz does not warrant or accept any responsibility for the accuracy or completeness of the property descriptions or related information provided here and they do not constitute property particulars. Please contact Charters - Farnham Sales for full details and further information.














