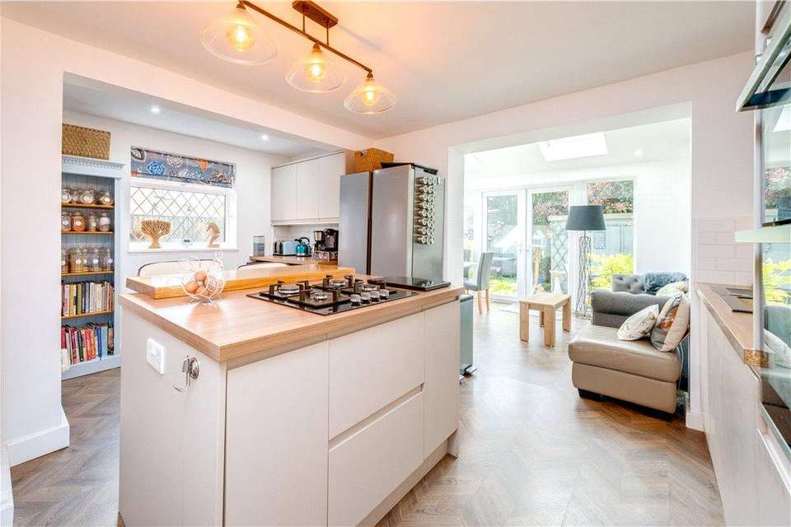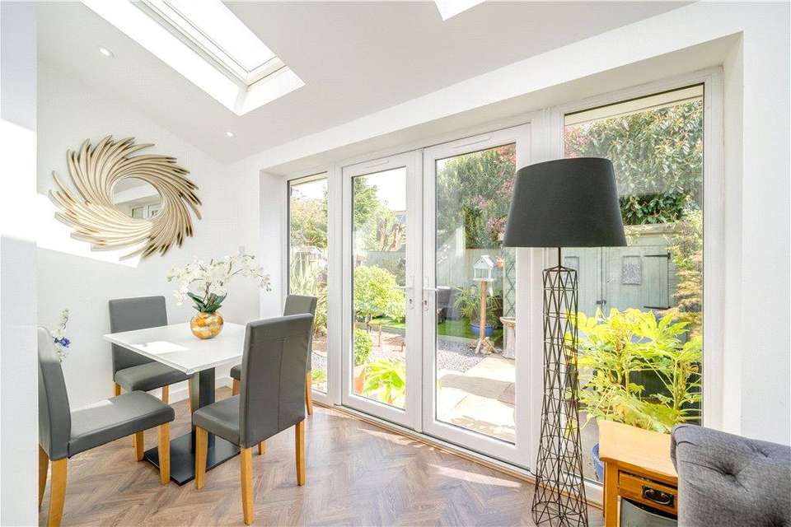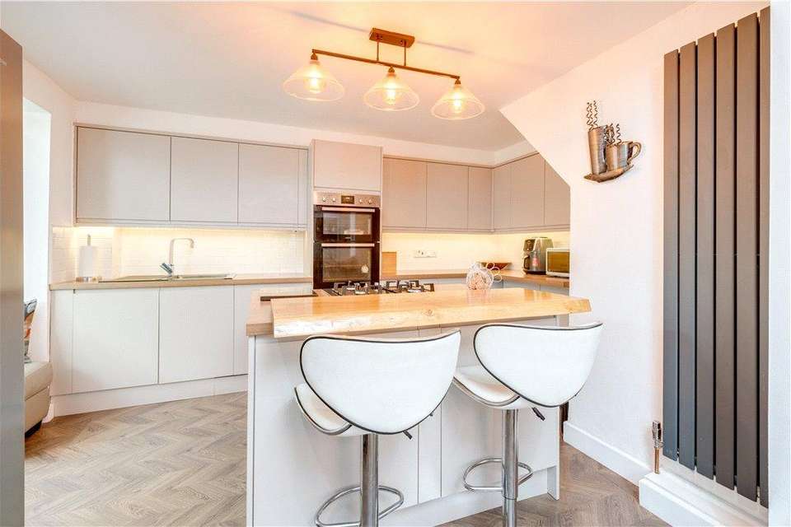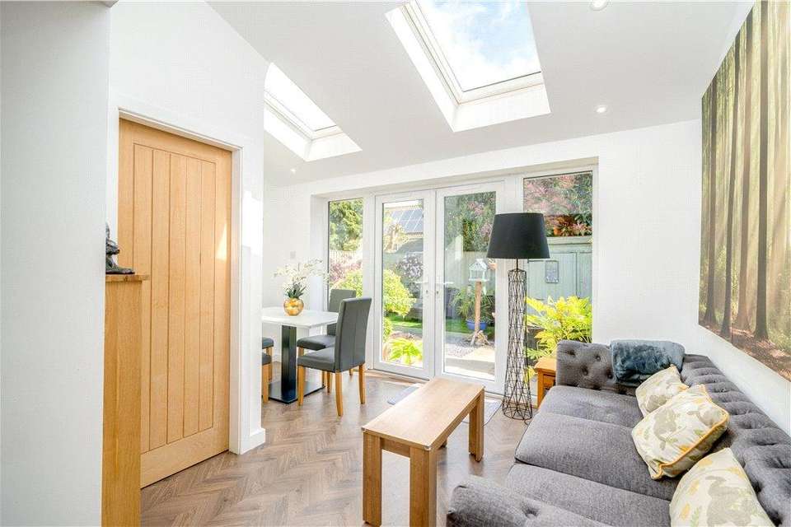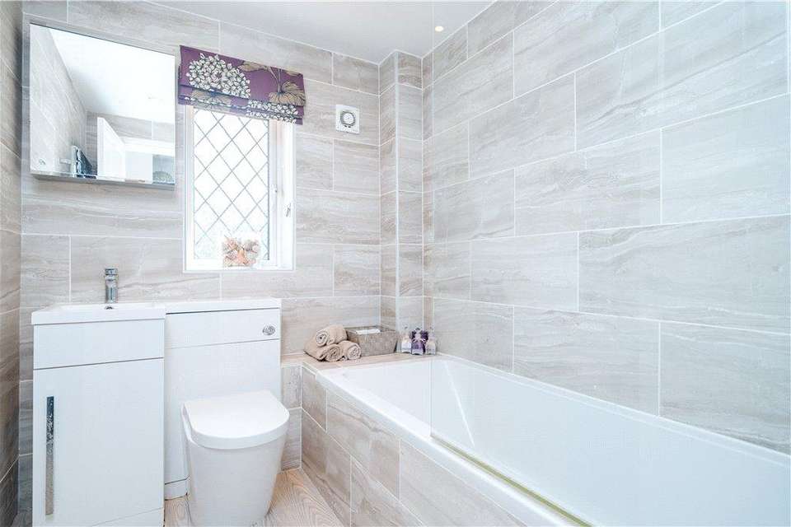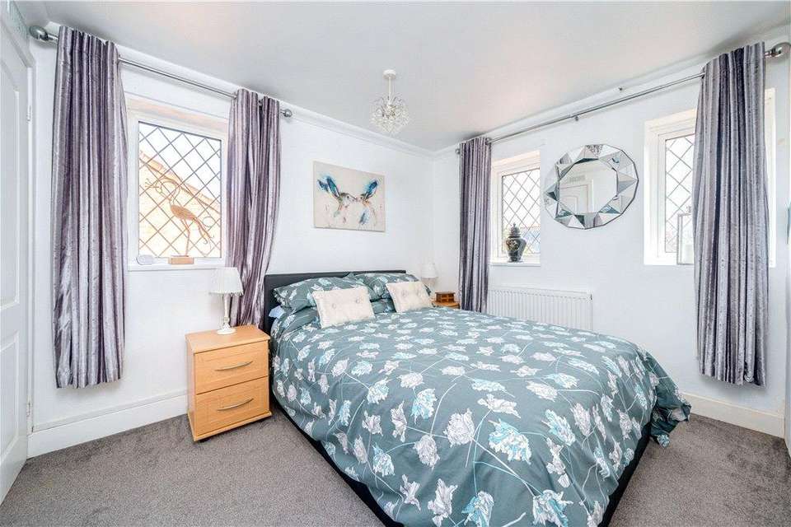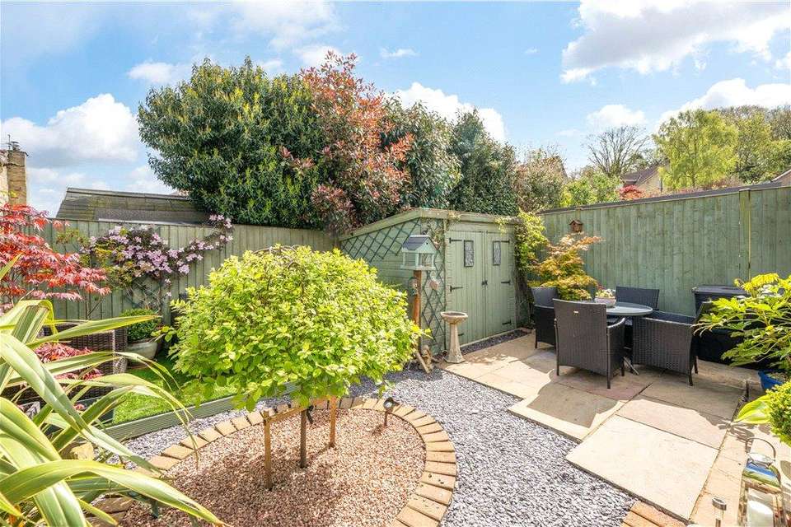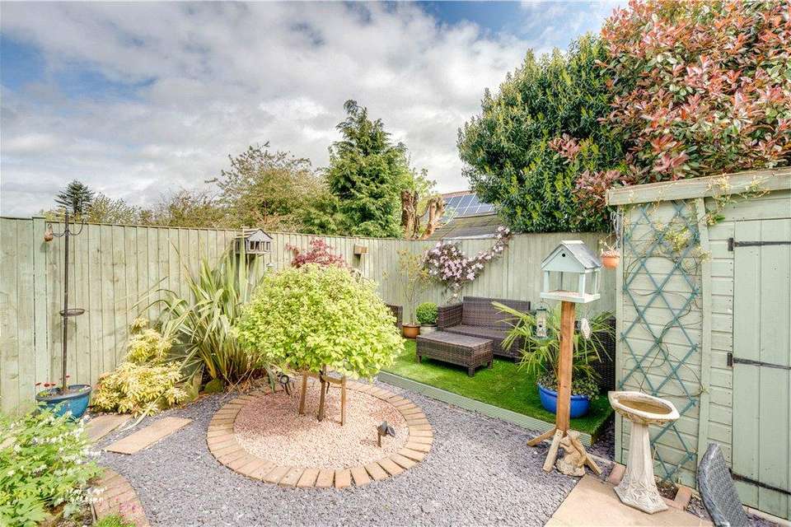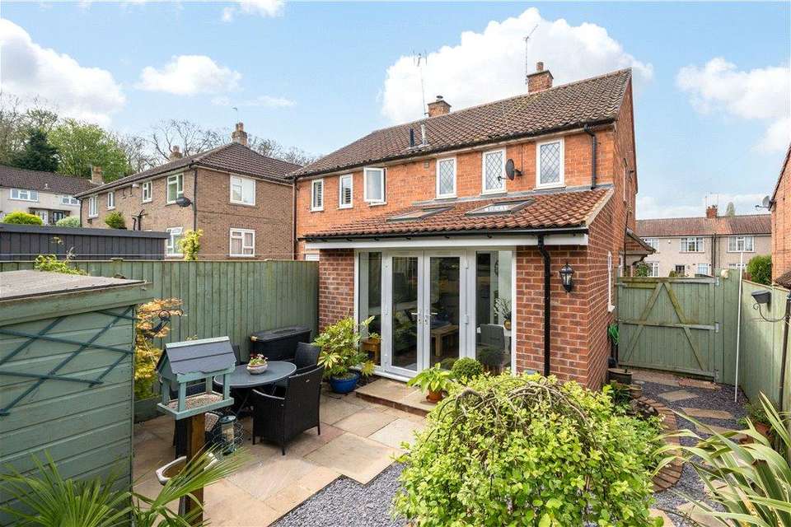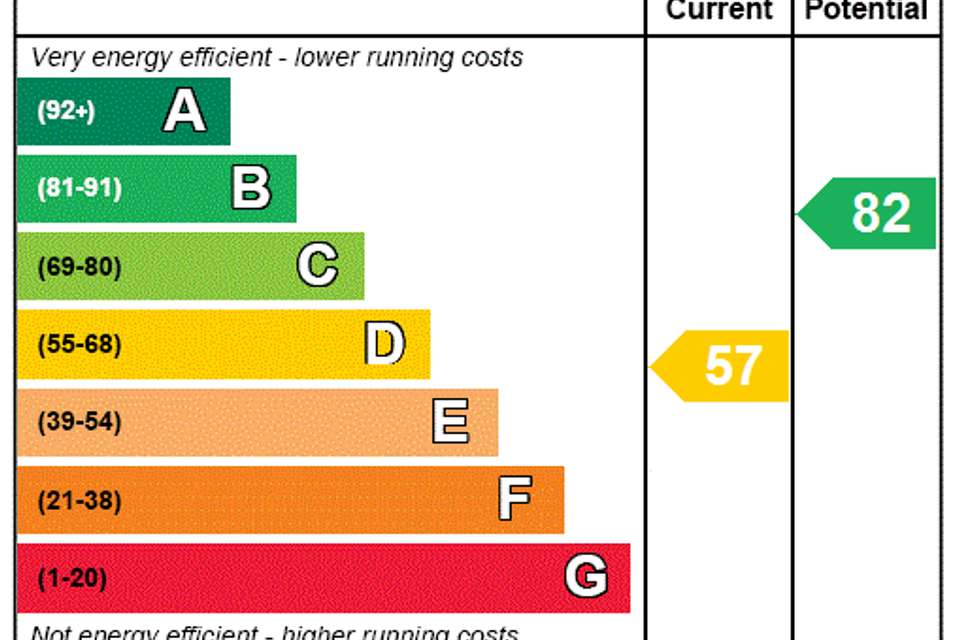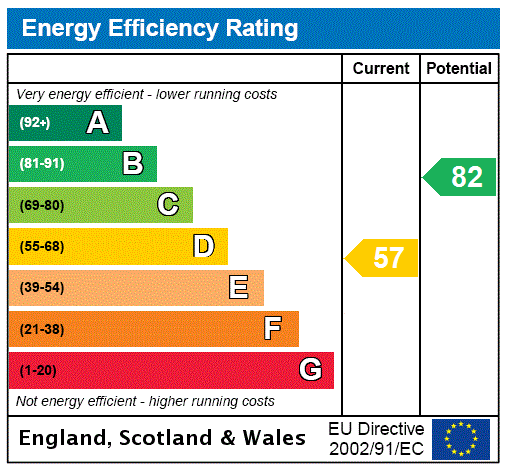2 bedroom semi-detached house for sale
West Yorkshire, LS22semi-detached house
bedrooms
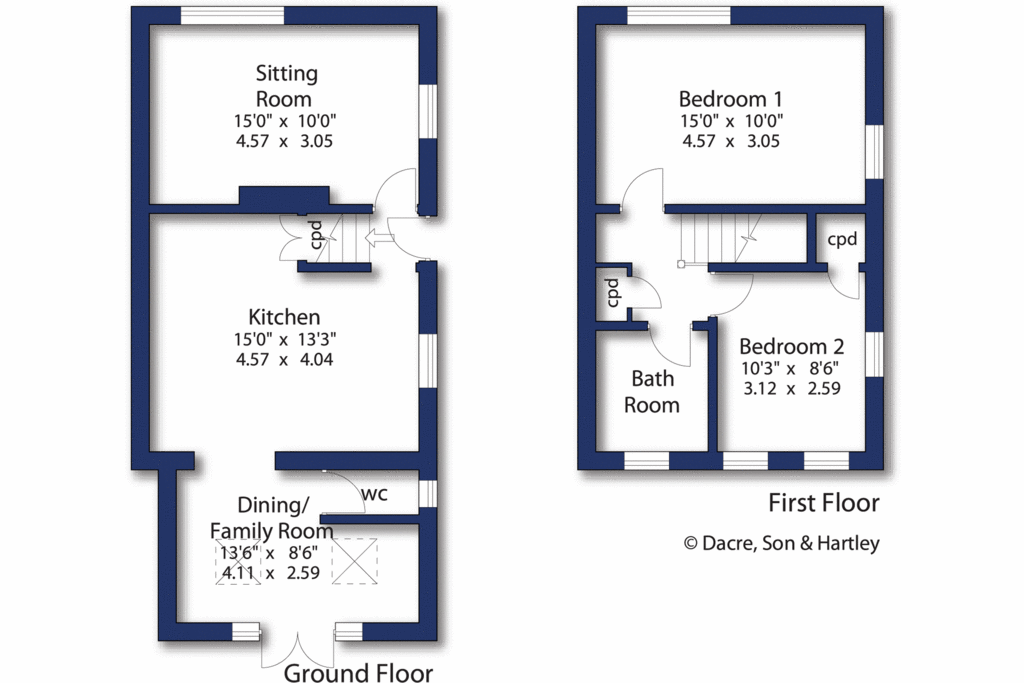
Property photos
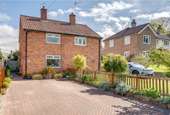
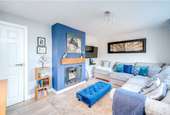

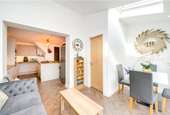
+11
Property description
A beautifully presented and cleverly extended two bedroom semi-detached home with ample parking, located in a quiet residential setting within walking distance of local amenities in Collingham.
This deceptively spacious semi-detached home has been extended by the current owners, at ground floor level, to create a contemporary family home, situated within easy walking distance of excellent local amenities.
With gas fired heating and double glazing throughout, the ground floor accommodation comprises; a full width sitting room with feature gas fire, a stunning breakfast kitchen with an extensive range of contemporary wall and base units and integrated cooking appliances.
The kitchen opens through to a wonderful dining/family room which benefits from underfloor heating and French doors which lead directly to the rear garden. The ground floor accommodation is completed by a guest w.c.
At first floor level are two double bedrooms, one of which has a fitted storage cupboard. Both bedrooms are served by a luxury house bathroom with contemporary white suite and stylish tiling.
Externally, to the front is an extensive block paved driveway providing ample off-street car parking. To the rear is a stunning hard-landscaped easy to maintain garden with planted borders, timber shed, and a range of seating areas which are perfect for al fresco entertaining.
Collingham is a perfect setting for the buyer seeking ease of access to an excellent range of local shops and other amenities including a medical centre, highly regarded primary school and village sports facilities. Major road links enable quick and easy commuting to Leeds and further afield via major road links and the A1/M1 link road.
Agents Notes-
Local Authority & Council Tax Band:
• Leeds City Council,
• Council Tax Band B
Tenure, Services & Parking:
• Freehold
• Mains gas, electric, water and drainage. Heating from a gas fired boiler.
• Parking is on a block-paved driveway to the front of the property.
Internet & Mobile Coverage:
Information obtained from the Ofcom website indicates that an internet connection is available from at least one provider. Outdoor mobile coverage (excluding 5G) is also available from at least one of the UKs four leading providers. Results are predictions and not a guarantee. Actual services may be different depending on particular circumstances and the precise location of the user and may be affected by network outages. For further information please refer to:
Proceeding into Collingham from Wetherby on the A58 turn left onto Jewitt Lane and right onto school Lane. Turn left into Garth End where the property can be identified on the left-hand side by our For Sale Board.
This deceptively spacious semi-detached home has been extended by the current owners, at ground floor level, to create a contemporary family home, situated within easy walking distance of excellent local amenities.
With gas fired heating and double glazing throughout, the ground floor accommodation comprises; a full width sitting room with feature gas fire, a stunning breakfast kitchen with an extensive range of contemporary wall and base units and integrated cooking appliances.
The kitchen opens through to a wonderful dining/family room which benefits from underfloor heating and French doors which lead directly to the rear garden. The ground floor accommodation is completed by a guest w.c.
At first floor level are two double bedrooms, one of which has a fitted storage cupboard. Both bedrooms are served by a luxury house bathroom with contemporary white suite and stylish tiling.
Externally, to the front is an extensive block paved driveway providing ample off-street car parking. To the rear is a stunning hard-landscaped easy to maintain garden with planted borders, timber shed, and a range of seating areas which are perfect for al fresco entertaining.
Collingham is a perfect setting for the buyer seeking ease of access to an excellent range of local shops and other amenities including a medical centre, highly regarded primary school and village sports facilities. Major road links enable quick and easy commuting to Leeds and further afield via major road links and the A1/M1 link road.
Agents Notes-
Local Authority & Council Tax Band:
• Leeds City Council,
• Council Tax Band B
Tenure, Services & Parking:
• Freehold
• Mains gas, electric, water and drainage. Heating from a gas fired boiler.
• Parking is on a block-paved driveway to the front of the property.
Internet & Mobile Coverage:
Information obtained from the Ofcom website indicates that an internet connection is available from at least one provider. Outdoor mobile coverage (excluding 5G) is also available from at least one of the UKs four leading providers. Results are predictions and not a guarantee. Actual services may be different depending on particular circumstances and the precise location of the user and may be affected by network outages. For further information please refer to:
Proceeding into Collingham from Wetherby on the A58 turn left onto Jewitt Lane and right onto school Lane. Turn left into Garth End where the property can be identified on the left-hand side by our For Sale Board.
Interested in this property?
Council tax
First listed
2 weeks agoEnergy Performance Certificate
West Yorkshire, LS22
Marketed by
Dacre, Son & Hartley - Wetherby 28 Market Place Wetherby LS22 6NECall agent on 01937 586177
Placebuzz mortgage repayment calculator
Monthly repayment
The Est. Mortgage is for a 25 years repayment mortgage based on a 10% deposit and a 5.5% annual interest. It is only intended as a guide. Make sure you obtain accurate figures from your lender before committing to any mortgage. Your home may be repossessed if you do not keep up repayments on a mortgage.
West Yorkshire, LS22 - Streetview
DISCLAIMER: Property descriptions and related information displayed on this page are marketing materials provided by Dacre, Son & Hartley - Wetherby. Placebuzz does not warrant or accept any responsibility for the accuracy or completeness of the property descriptions or related information provided here and they do not constitute property particulars. Please contact Dacre, Son & Hartley - Wetherby for full details and further information.



