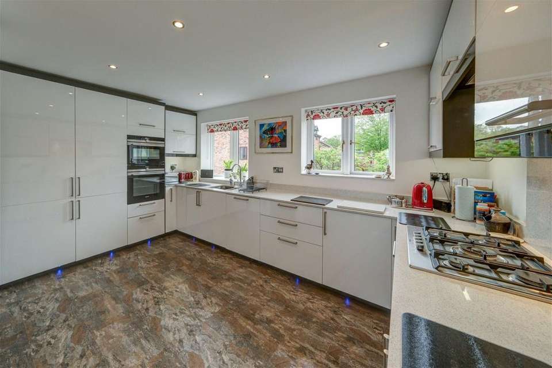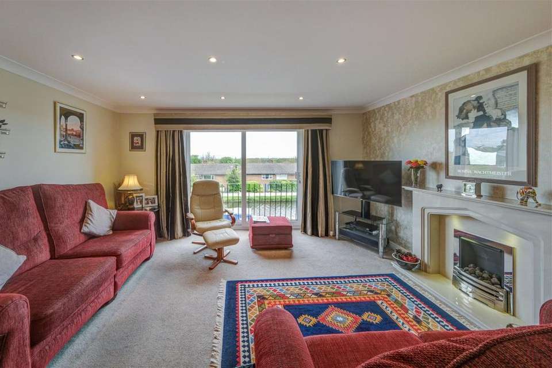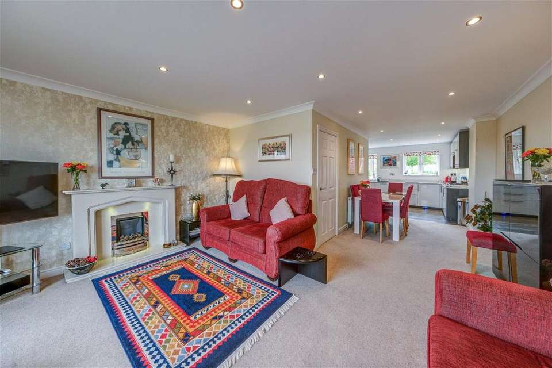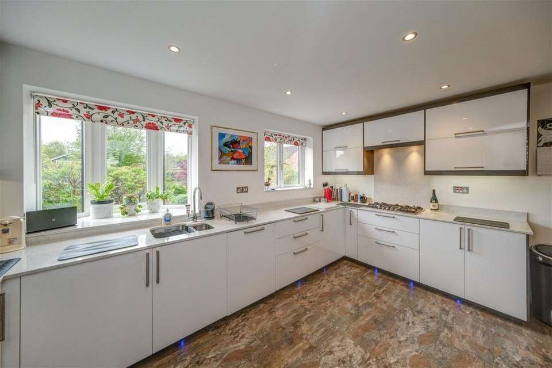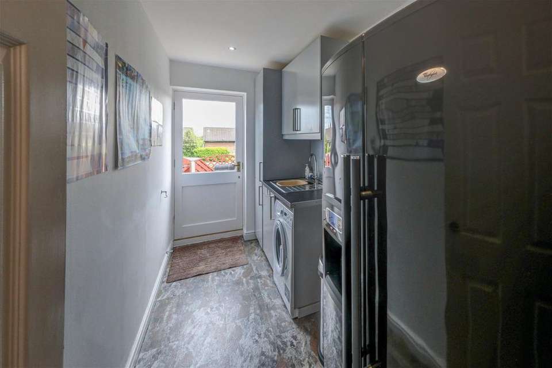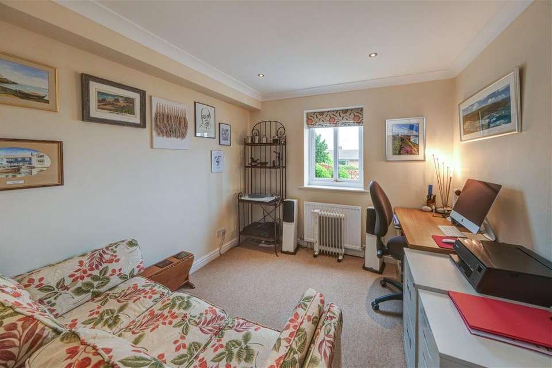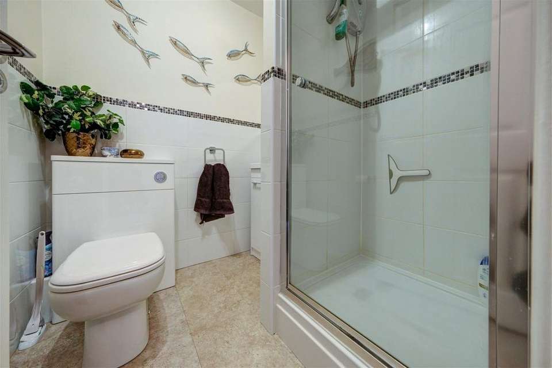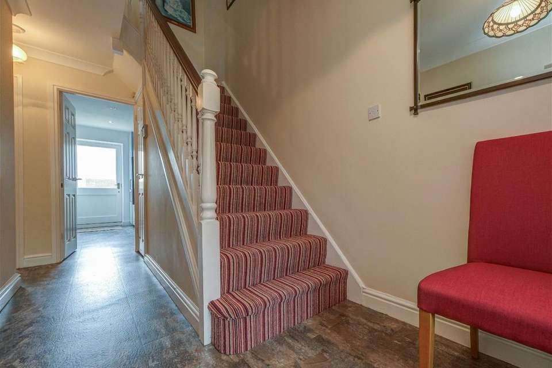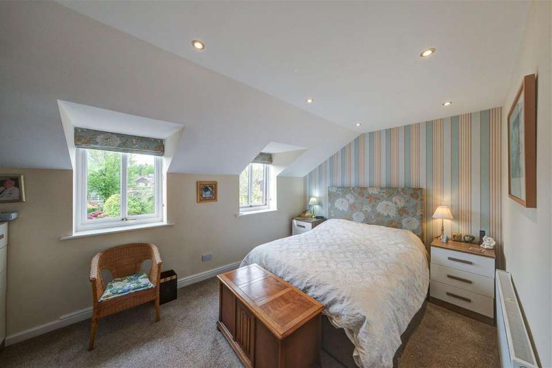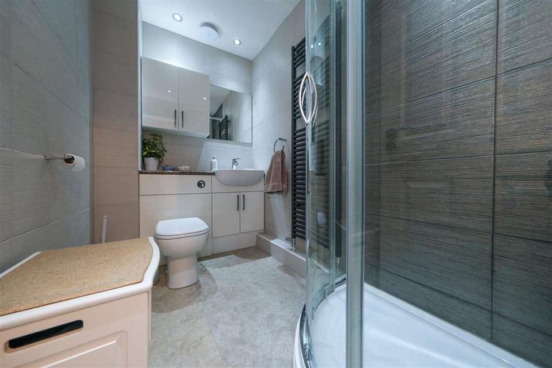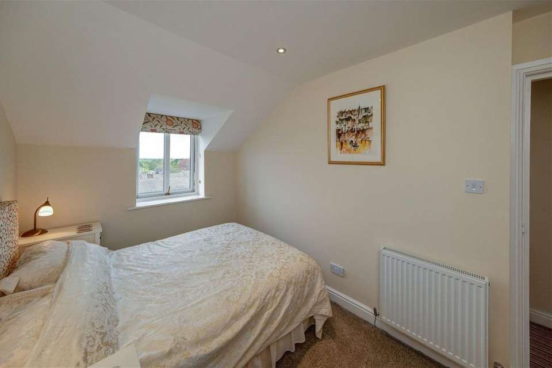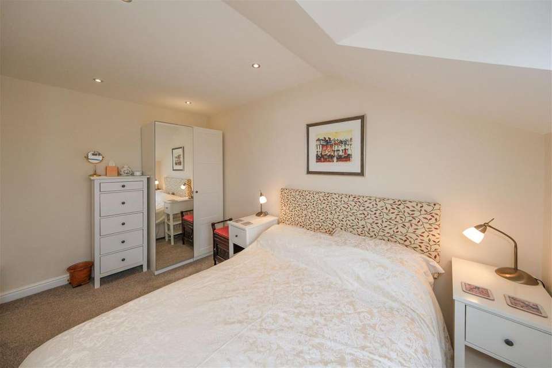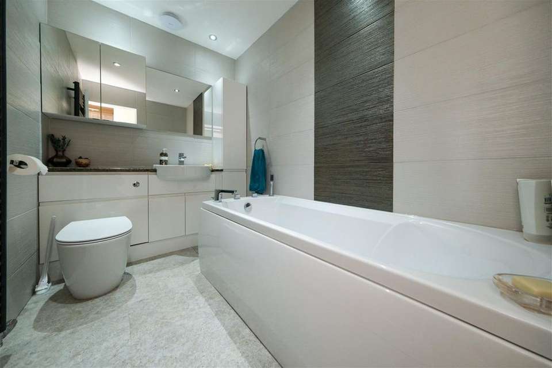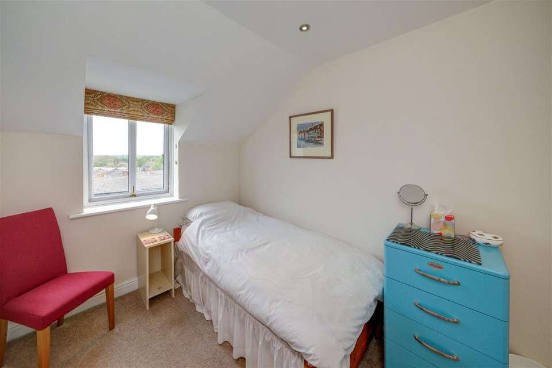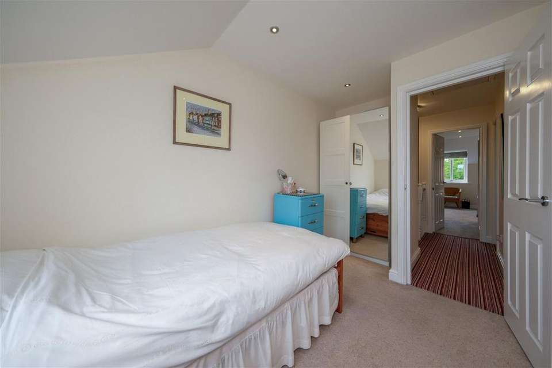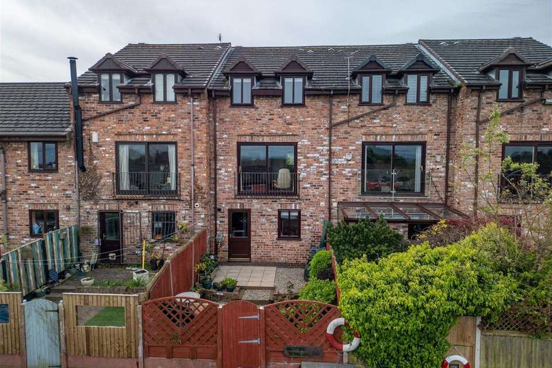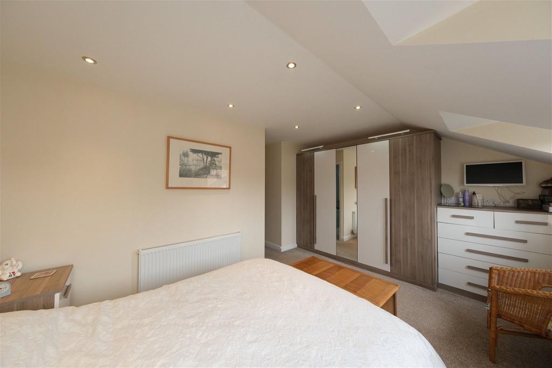4 bedroom town house for sale
Quayside Mews, Lymm WA13terraced house
bedrooms
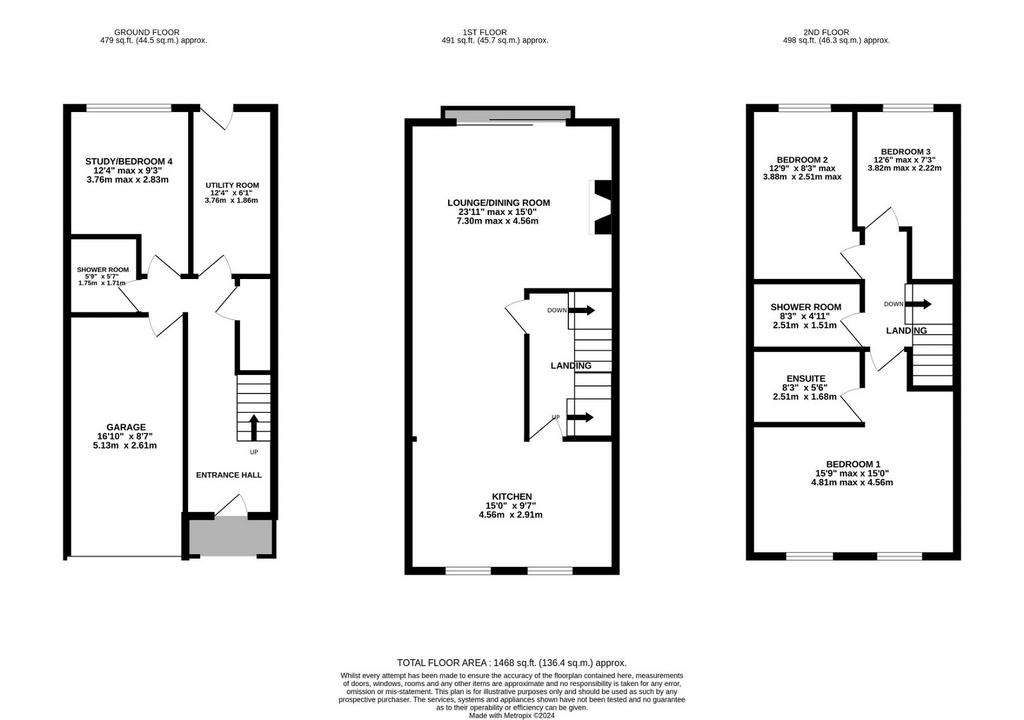
Property photos


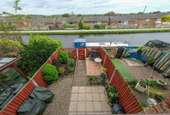
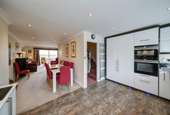
+16
Property description
A rare opportunity to purchase this well presented property which enjoys outstanding views over the Bridgewater Canal and is within walking distance of Lymm village centre. The accommodation is arranged over three floors and briefly comprises to the ground floor:- Open canopy entrance porch, entrance hallway, utility room, shower room and study/bedroom 4. To the first floor is the lounge/dining room with patio doors and Juliette balcony to the rear overlooking the Bridgewater Canal and beautifully fitted kitchen. To the second floor is the master bedroom with en suite bathroom, two further bedrooms and shower room. Externally a driveway provides off-road parking and leads to the attached garage. To the rear there is a fully enclosed garden with views over the Bridgewater Canal. An internal viewing is highly recommended to appreciate what this family home has to offer.OPEN CANOPY ENTRANCE PORCHENTRANCE HALLWAYWith leaded stained glass front door, feature wall mounted central heating radiator, Polyflor flooring, access to the garage, understairs storage cupboard and stairs to the first floor.UTILITY ROOM - 3.76m x 1.86m (12'4" x 6'1")Stainless steel sink unit with mixer tap, space and plumbing for washing machine, central heating radiator, space for American fridge/freezer, cupboard housing Ideal central heating radiator, inset ceiling spotlights and door to the rear elevation.STUDY/BEDROOM 4 - 3.76m x 2.83m (12'4" x 9'3")Window to the rear elevation, central heating radiator, coved ceiling and inset ceiling spotlights.SHOWER ROOM - 1.75m x 1.71m (5'8" x 5'7")Comprising fully tiled shower cubicle, large vanity wash hand basin with mixer tap, concealed WC, shaver point, part tiled walls, extractor fan, ladder style central heating radiator and vinyl flooring.DOOR PROVIDING ACCESS INTO THE GARAGEGARAGE - 5.13m x 2.61m (16'9" x 8'6")With up and over door to the front elevation, light and power.STAIRS TO THE FIRST FLOOR AND LANDINGWith central heating radiator.LOUNGE/DINING ROOM - 7.3m x 4.56m (23'11" x 14'11")A delightful room with patio doors and Juliette balcony to the rear elevation with stunning views over the Bridgewater Canal, feature fireplace housing living flame coal effect gas fire, coved ceiling, TV point and inset ceiling spotlights.KITCHEN - 4.56m x 2.91m (14'11" x 9'6")Beautifully fitted with a matching range of base and eye level units with Quartz work surfaces over incorporating Franke inset sink with mixer tap, Siemens microwave and oven, Siemens five ring gas hob with extractor over, Siemens integrated dishwasher and John Lewis fridge/freezer, inset ceiling spotlights, two windows to the front elevation, Polyflor flooring and chrome ladder style central heating radiator. Opening to STAIRS TO THE SECOND FLOOR AND LANDINGAccess to loft, which is fully boarded with loft ladder.MASTER BEDROOM - 4.81m x 4.56m (15'9" x 14'11")Two windows to the front elevation, central heating radiator, fitted wardrobes to one wall with matching drawers and bedside cabinets and inset ceiling spotlights.EN SUITE BATHROOM - 2.51m x 1.68m (8'2" x 5'6")Fitted with a white suite comprising panel enclosed bath with pull-out shower attachment, concealed WC and wash hand basin with mixer tap and storage cupboards beneath, mirror above, ladder style central heating radiator, inset ceiling spotlights, extractor fan, fully tiled walls and vinyl flooring.BEDROOM 2 - 3.88m x 2.51m (12'8" x 8'2")Window to the rear elevation, inset ceiling spotlights and central heating radiator.BEDROOM 3 - 3.82m x 2.22m (12'6" x 7'3")Window to the rear elevation, inset ceiling spotlights and central heating radiator.SHOWER ROOM - 2.51m x 1.51m (8'2" x 4'11")Comprising fully tiled shower cubicle, concealed WC and wash hand basin with mixer tap, mirror fronted cabinet, ladder style central heating radiator, fully tiled walls, vinyl flooring, extractor fan and inset ceiling spotlights.EXTERNALLYTo the front of the property a driveway provides off-road parking and leads to the attached garage. To the rear there is a fully enclosed garden with patio area and steps leading down to a further patio area, cold water tap and gate providing access onto the canal towpath, which is privately owned by the boat club but our vendors do have restricted access when required. The rear has delightful views over the Bridgewater Canal with far distant views.TENURELeasehold. - 999 years from January 1989. Ground Rent payable £95.00 per annum.COUNCIL TAX BANDWarrington Tax Band E.SERVICESAll mains services are connected. Please note we have not tested the services or any of the equipment in this property, accordingly we strongly advise prospective purchasers to commission their own survey or service report before finalising their offer to purchase.
THESE PARTICULARS ARE ISSUED IN GOOD FAITH BUT THEY ARE NOT GUARANTEED AND DO NOT FORM ANY PART OF A CONTRACT. NEITHER BANNER & CO, NOR THE VENDOR OR LESSOR ACCEPT ANY RESPONSIBILITY IN RESPECT OF THESE PARTICULARS, WHICH ARE NOT INTENDED TO BE STATEMENTS OR REPRESENTATION OF FACT AND ANY INTENDING PURCHASER OR LESSOR MUST SATISFY HIMSELF OR OTHERWISE AS TO THE CORRECTNESS OF EACH OF THE STATEMENTS CONTAINED IN THESE PARTICULARS.
A key element of selling and buying a property is to find the most competitive rate and suitable mortgage. Banner & Co offer Independent mortgage advice without obligation to any prospective buyers and sellers. As we are independent and not tied to any financial institution this allows us to assess all companies, banks and building societies to get you the best rate in the market which suits your personal needs and we do not charge broker fees. To find out more about this service please contact Banner & Co on[use Contact Agent Button] and ask for Jon Sockett who has over 30 years experience in the mortgage industry. A rare opportunity to purchase this well presented property which enjoys outstanding views over the Bridgewater Canal and is within walking distance of Lymm village centre. The accommodation is arranged over three floors and briefly comprises:- Open canopy entrance porch, entrance hallway, utility room, study/bedroom 4 An internal viewing is highly recommended to appreciate what this family home has to offer.
THESE PARTICULARS ARE ISSUED IN GOOD FAITH BUT THEY ARE NOT GUARANTEED AND DO NOT FORM ANY PART OF A CONTRACT. NEITHER BANNER & CO, NOR THE VENDOR OR LESSOR ACCEPT ANY RESPONSIBILITY IN RESPECT OF THESE PARTICULARS, WHICH ARE NOT INTENDED TO BE STATEMENTS OR REPRESENTATION OF FACT AND ANY INTENDING PURCHASER OR LESSOR MUST SATISFY HIMSELF OR OTHERWISE AS TO THE CORRECTNESS OF EACH OF THE STATEMENTS CONTAINED IN THESE PARTICULARS.
A key element of selling and buying a property is to find the most competitive rate and suitable mortgage. Banner & Co offer Independent mortgage advice without obligation to any prospective buyers and sellers. As we are independent and not tied to any financial institution this allows us to assess all companies, banks and building societies to get you the best rate in the market which suits your personal needs and we do not charge broker fees. To find out more about this service please contact Banner & Co on[use Contact Agent Button] and ask for Jon Sockett who has over 30 years experience in the mortgage industry. A rare opportunity to purchase this well presented property which enjoys outstanding views over the Bridgewater Canal and is within walking distance of Lymm village centre. The accommodation is arranged over three floors and briefly comprises:- Open canopy entrance porch, entrance hallway, utility room, study/bedroom 4 An internal viewing is highly recommended to appreciate what this family home has to offer.
Interested in this property?
Council tax
First listed
2 weeks agoEnergy Performance Certificate
Quayside Mews, Lymm WA13
Marketed by
Banner & Co - Lymm 1 Eagle Brow Lymm, Cheshire WA13 0AGPlacebuzz mortgage repayment calculator
Monthly repayment
The Est. Mortgage is for a 25 years repayment mortgage based on a 10% deposit and a 5.5% annual interest. It is only intended as a guide. Make sure you obtain accurate figures from your lender before committing to any mortgage. Your home may be repossessed if you do not keep up repayments on a mortgage.
Quayside Mews, Lymm WA13 - Streetview
DISCLAIMER: Property descriptions and related information displayed on this page are marketing materials provided by Banner & Co - Lymm. Placebuzz does not warrant or accept any responsibility for the accuracy or completeness of the property descriptions or related information provided here and they do not constitute property particulars. Please contact Banner & Co - Lymm for full details and further information.


