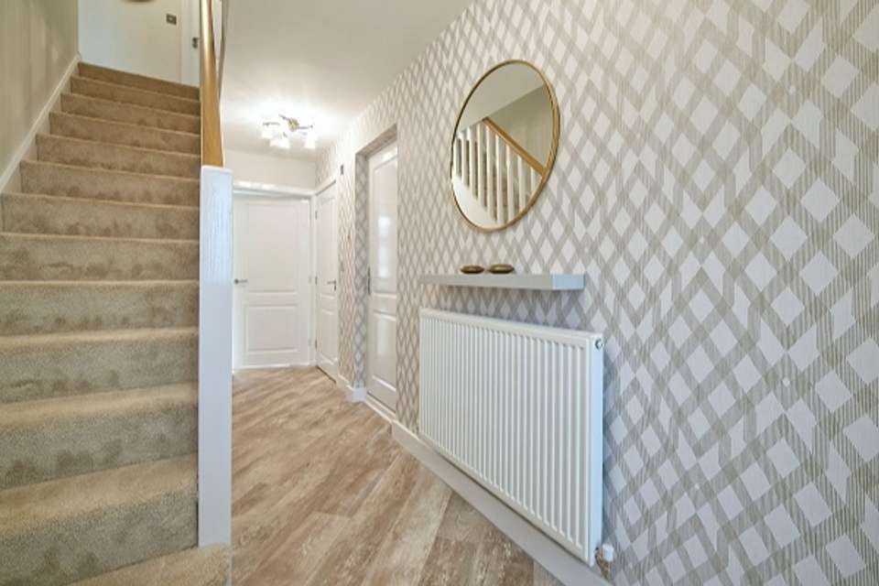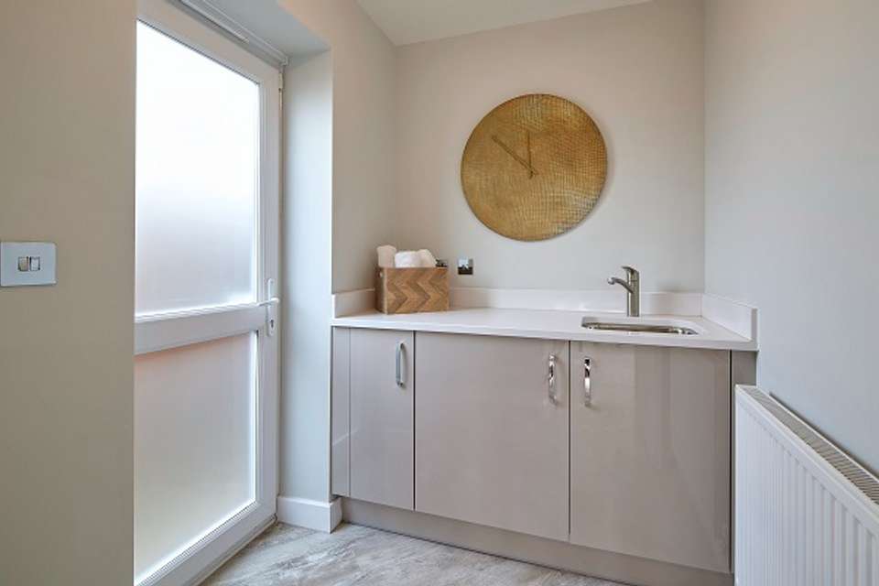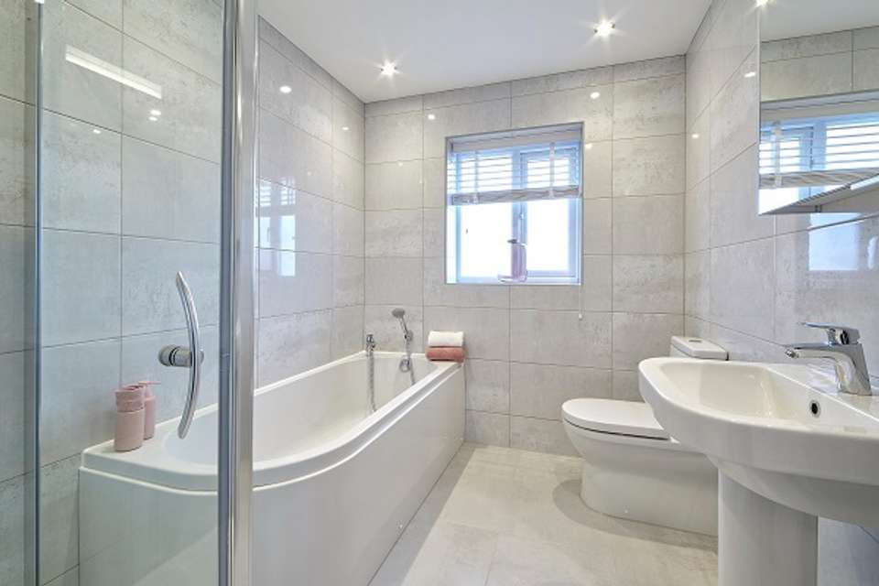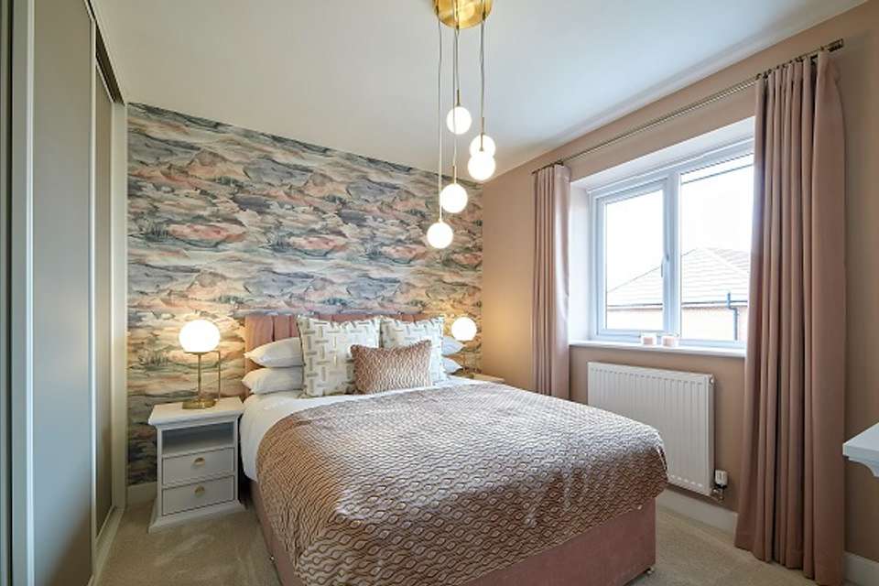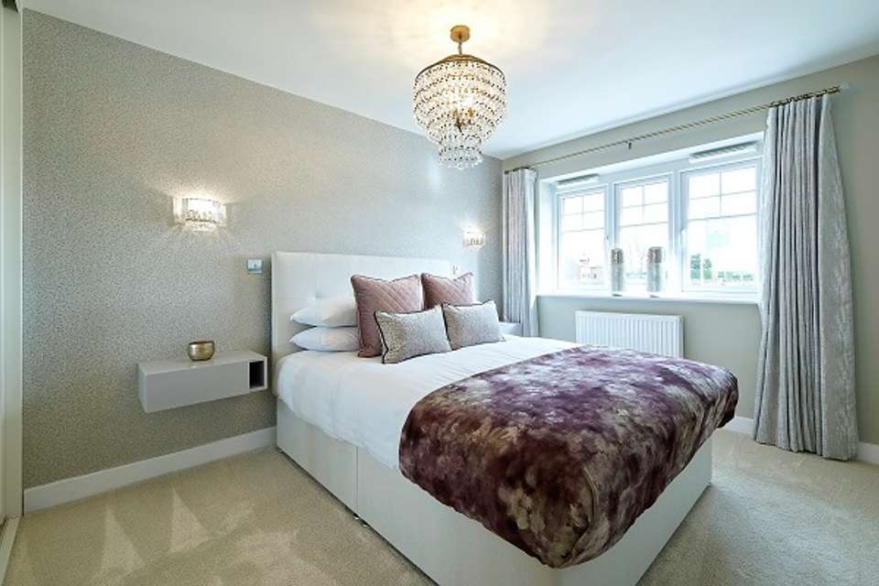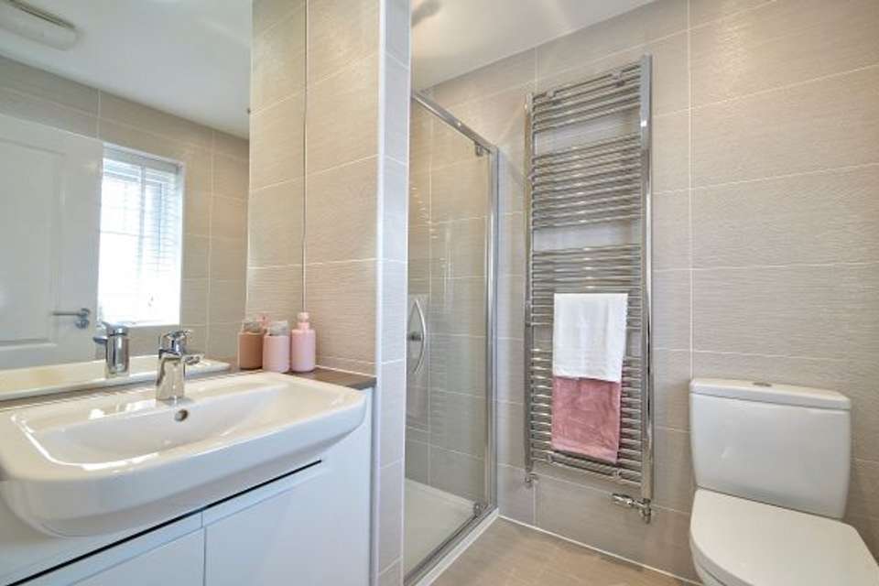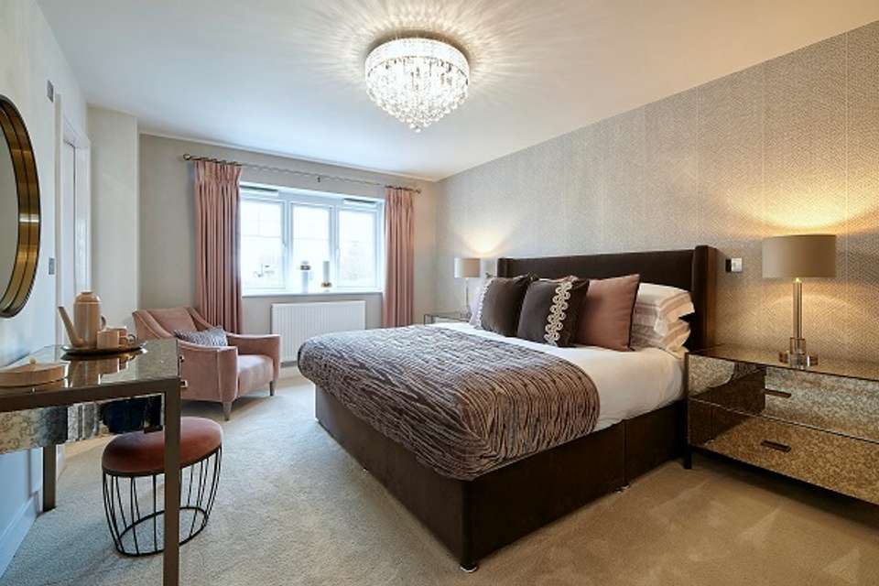4 bedroom detached house for sale
Dolphinholme Lancashire LA2detached house
bedrooms
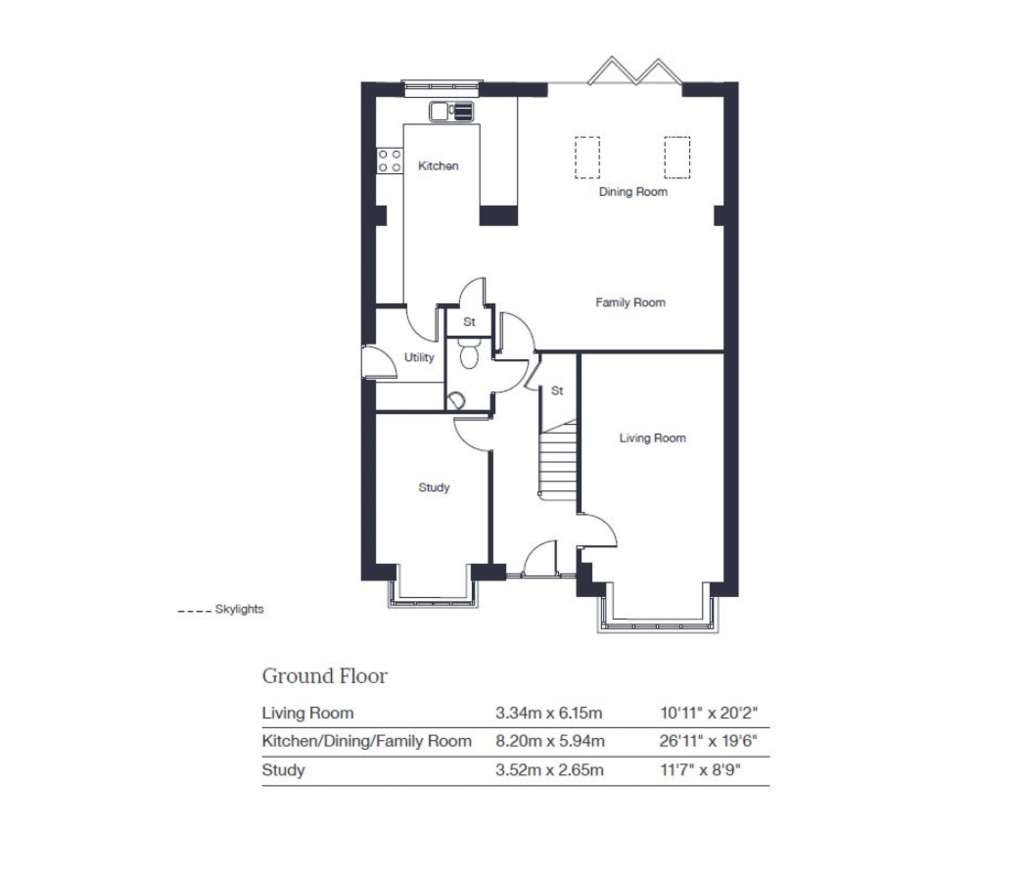
Property photos
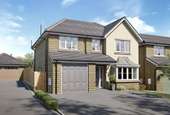
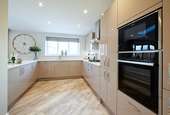
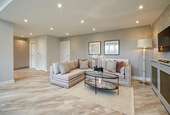
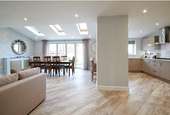
+8
Property description
BOWLAND RISE
A select cul-di-sac development of stunning new build homes in the charming village of Dolphinholme on the edge of The Forest of Bowland (AONB).
You really can have it all at Bowland Rise. Live surrounded by the natural beauty of the Lancashire countryside yet still only a few minutes from all modern conveniences. A visit to this development is HIGHLY recommended to really appreciate the surroundings and the high standards to be found on this development.
*
Our sales centre is now open.
10am - 5pm Mon, Thurs, Fri
11am - 5pm Sat & Sun
*
The Bentley
* FREE flooring package
* £1,000 towards your legal fees
* Sunny west facing garden
The Bentley is a spacious four-bedroom detached family home with an integral single garage.
The ground floor features a contemporary kitchen with an open plan family and dining space which is the heart of this home, and enjoys bi-fold doors to the patio area, and rear garden. Feature skylights let the light flood. There is also a utility room which can be accessed via the kitchen. The formal lounge provides a feature bay window and a perfect space for evening relaxation. The garage and WC cloakroom can be accessed from the hall.
The first floor provides four well-proportioned double bedrooms, with an en suite shower room to bedroom one. The modern family bathroom serves the three remaining bedrooms.
In addition to the single integral garage, the driveway provides for off-road parking.
Ground Floor
Living Room 3.34m x 6.15m 10'11" x 20'2"
Kitchen/Dining/Family Room 8.20m x 5.94m 26'11" x 19'6"
First Floor
Bedroom 1 5.20m x 3.40m 17'1" x 11'2"
Bedroom 2 4.15m x 2.79m 13'8" x 9'2"
Bedroom 3 3.19m x 3.18m 10'6" x 10'5"
Bedroom 4 3.80m x 2.79m 12'6" x 9'2"
This home Includes:
*The rear garden is fully fenced and turfed
*Fitted wardrobes and en-suite shower room in bedroom 1
*Open plan kitchen/diner/family area with Upvc French doors for garden access
*Integral double garage with motorised door, power and lights
*Integrated kitchen appliances by Neff
*Under-counter wine cooler
*Oak handrail and balustrade to stairs
*White gloss painted 2-panel internal doors with chrome furniture
*Decorative, screwless polished chrome light switches and sockets
*LED downlighters in the kitchen and bathrooms
*White bathroom porcelain by VitrA with chrome taps by Hansgrohe
*Bathroom cabinet with built-in LED light and shaver point
*Tiled bathroom walls and floor in a choice of tiles by Porcelanosa
*Thermostatic shower by Aqualisa in bathroom and en-suite
*Separate utility
*Electric vehicle charger socket
*Ask the sales advisor for full specification details*
House to sell
No matter what type of property you have to sell, you could be moving to a new Jones home sooner than you think with our superb Agency Assist scheme. We'll even pay up to £3000 towards your estate agent fees. Plan your move with confidence - ask our Sales Adviser for more details!
Please note: As the properties are new-build, the images shown are typical show home photography or CGI's for illustrative purposes only and not necessarily the advertised property. Furthermore, internal photography may show an upgraded specification. Please ask the Sales Adviser for details.
*Freehold.
A select cul-di-sac development of stunning new build homes in the charming village of Dolphinholme on the edge of The Forest of Bowland (AONB).
You really can have it all at Bowland Rise. Live surrounded by the natural beauty of the Lancashire countryside yet still only a few minutes from all modern conveniences. A visit to this development is HIGHLY recommended to really appreciate the surroundings and the high standards to be found on this development.
*
Our sales centre is now open.
10am - 5pm Mon, Thurs, Fri
11am - 5pm Sat & Sun
*
The Bentley
* FREE flooring package
* £1,000 towards your legal fees
* Sunny west facing garden
The Bentley is a spacious four-bedroom detached family home with an integral single garage.
The ground floor features a contemporary kitchen with an open plan family and dining space which is the heart of this home, and enjoys bi-fold doors to the patio area, and rear garden. Feature skylights let the light flood. There is also a utility room which can be accessed via the kitchen. The formal lounge provides a feature bay window and a perfect space for evening relaxation. The garage and WC cloakroom can be accessed from the hall.
The first floor provides four well-proportioned double bedrooms, with an en suite shower room to bedroom one. The modern family bathroom serves the three remaining bedrooms.
In addition to the single integral garage, the driveway provides for off-road parking.
Ground Floor
Living Room 3.34m x 6.15m 10'11" x 20'2"
Kitchen/Dining/Family Room 8.20m x 5.94m 26'11" x 19'6"
First Floor
Bedroom 1 5.20m x 3.40m 17'1" x 11'2"
Bedroom 2 4.15m x 2.79m 13'8" x 9'2"
Bedroom 3 3.19m x 3.18m 10'6" x 10'5"
Bedroom 4 3.80m x 2.79m 12'6" x 9'2"
This home Includes:
*The rear garden is fully fenced and turfed
*Fitted wardrobes and en-suite shower room in bedroom 1
*Open plan kitchen/diner/family area with Upvc French doors for garden access
*Integral double garage with motorised door, power and lights
*Integrated kitchen appliances by Neff
*Under-counter wine cooler
*Oak handrail and balustrade to stairs
*White gloss painted 2-panel internal doors with chrome furniture
*Decorative, screwless polished chrome light switches and sockets
*LED downlighters in the kitchen and bathrooms
*White bathroom porcelain by VitrA with chrome taps by Hansgrohe
*Bathroom cabinet with built-in LED light and shaver point
*Tiled bathroom walls and floor in a choice of tiles by Porcelanosa
*Thermostatic shower by Aqualisa in bathroom and en-suite
*Separate utility
*Electric vehicle charger socket
*Ask the sales advisor for full specification details*
House to sell
No matter what type of property you have to sell, you could be moving to a new Jones home sooner than you think with our superb Agency Assist scheme. We'll even pay up to £3000 towards your estate agent fees. Plan your move with confidence - ask our Sales Adviser for more details!
Please note: As the properties are new-build, the images shown are typical show home photography or CGI's for illustrative purposes only and not necessarily the advertised property. Furthermore, internal photography may show an upgraded specification. Please ask the Sales Adviser for details.
*Freehold.
Interested in this property?
Council tax
First listed
2 weeks agoDolphinholme Lancashire LA2
Marketed by
Jones Homes - Bowland Rise Off Abbeystead Road Dolphinholme Lancashire LA2 9AYPlacebuzz mortgage repayment calculator
Monthly repayment
The Est. Mortgage is for a 25 years repayment mortgage based on a 10% deposit and a 5.5% annual interest. It is only intended as a guide. Make sure you obtain accurate figures from your lender before committing to any mortgage. Your home may be repossessed if you do not keep up repayments on a mortgage.
Dolphinholme Lancashire LA2 - Streetview
DISCLAIMER: Property descriptions and related information displayed on this page are marketing materials provided by Jones Homes - Bowland Rise. Placebuzz does not warrant or accept any responsibility for the accuracy or completeness of the property descriptions or related information provided here and they do not constitute property particulars. Please contact Jones Homes - Bowland Rise for full details and further information.





