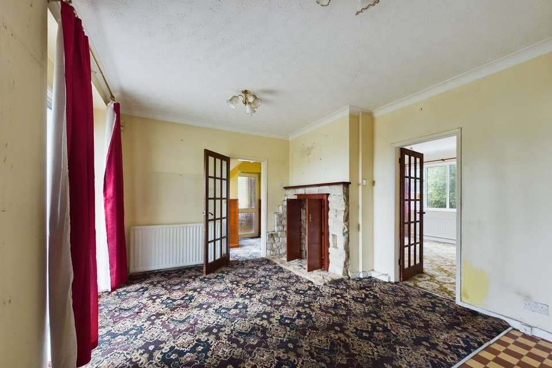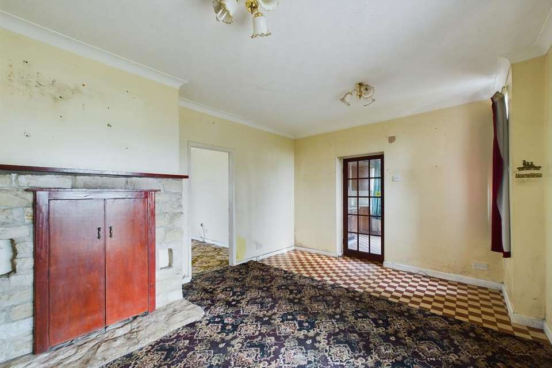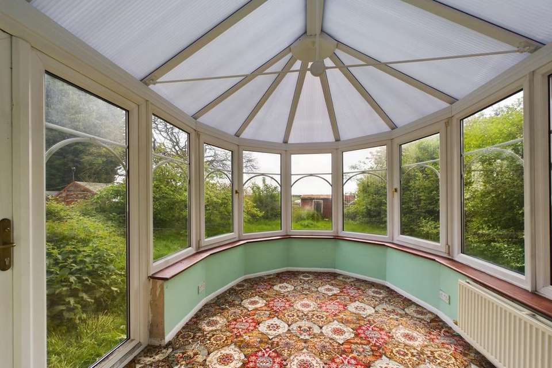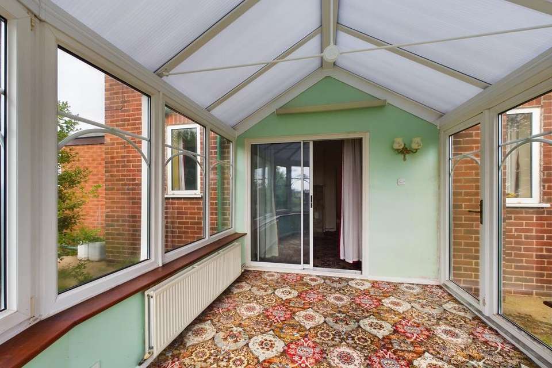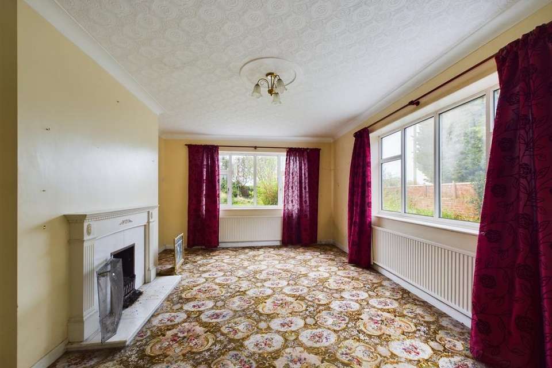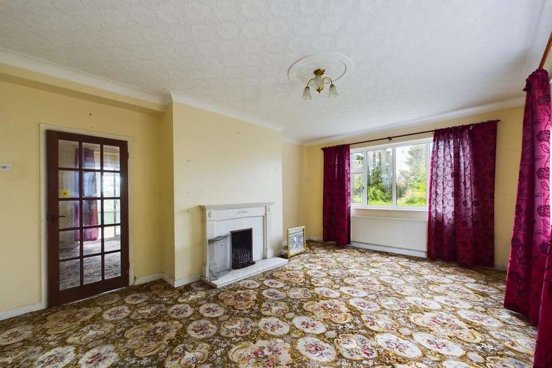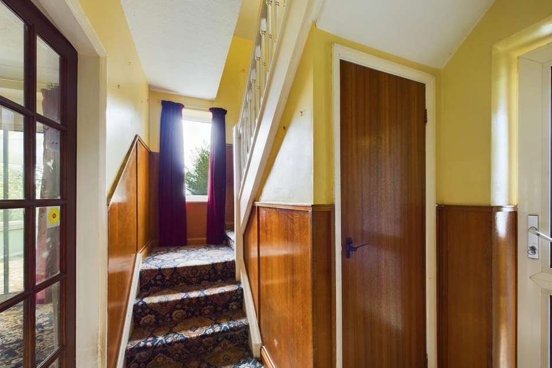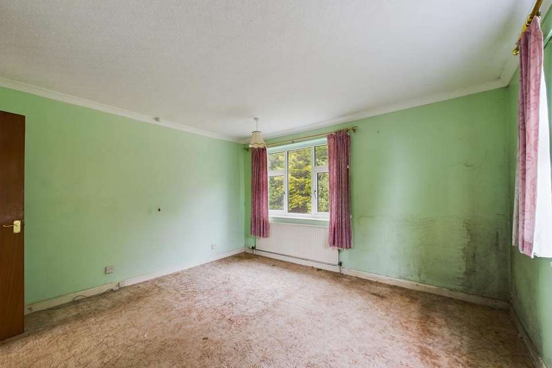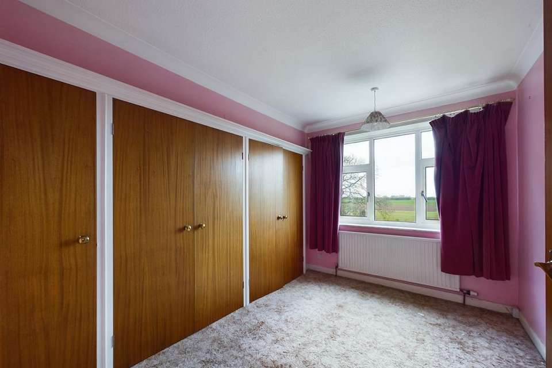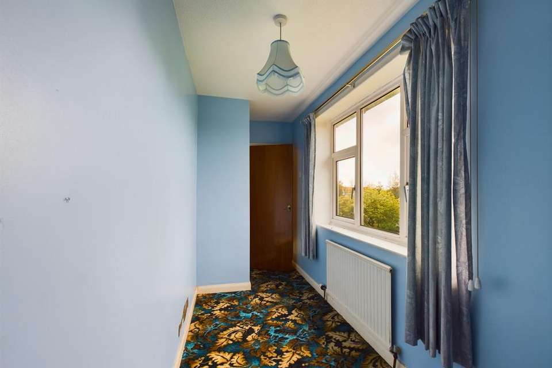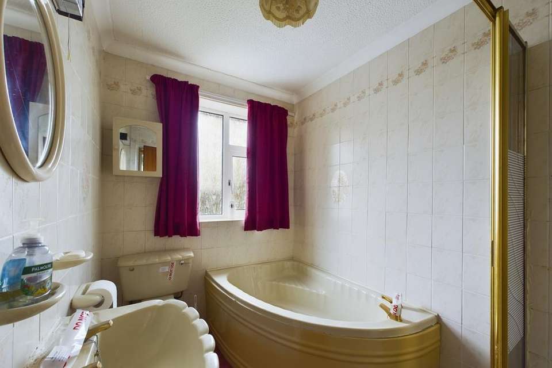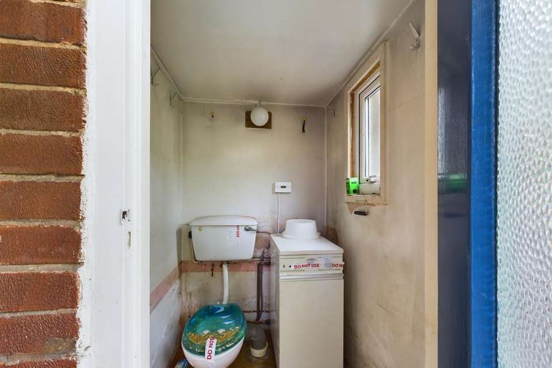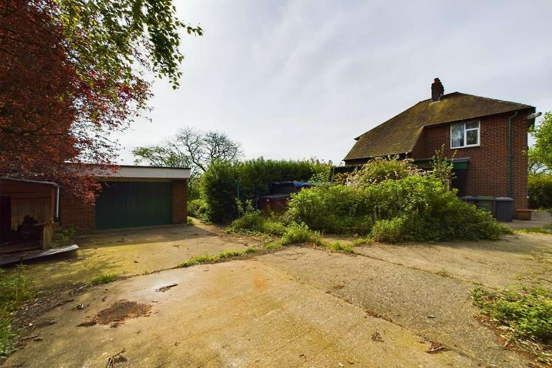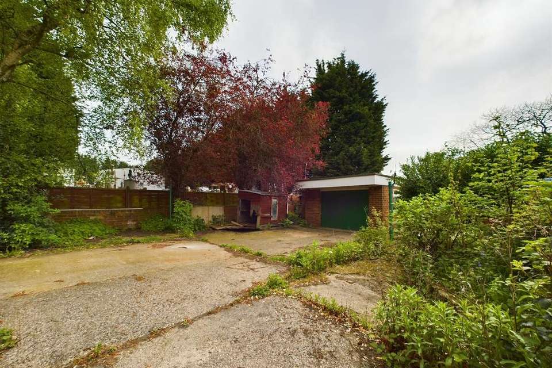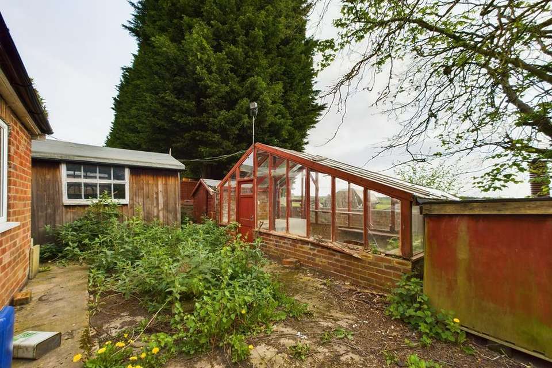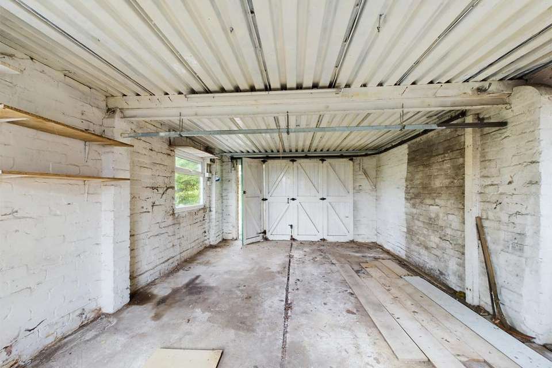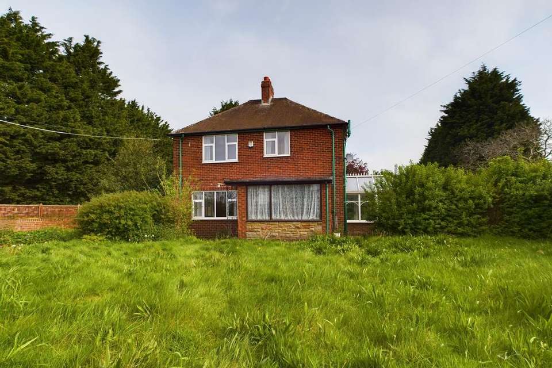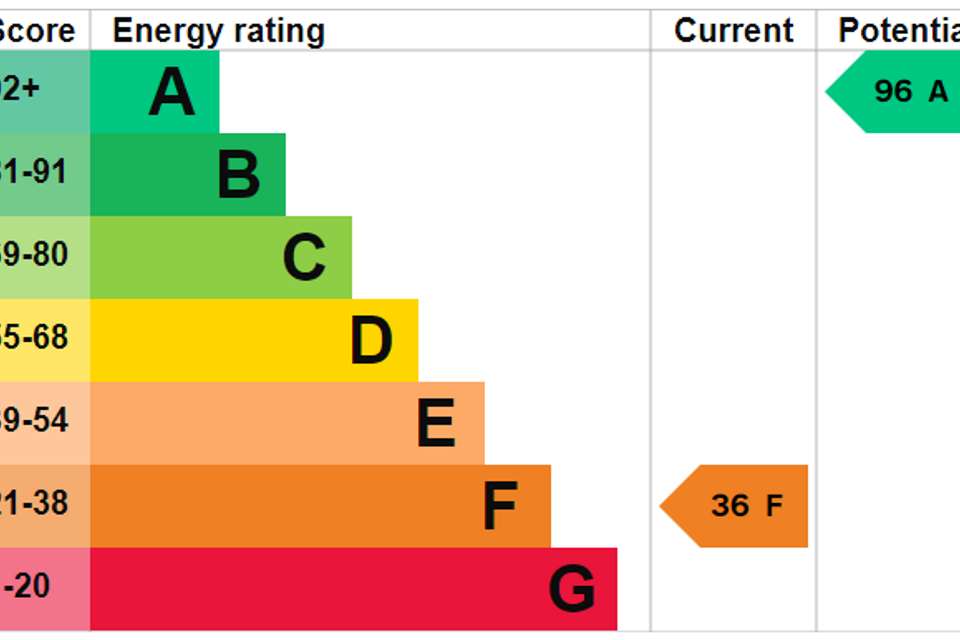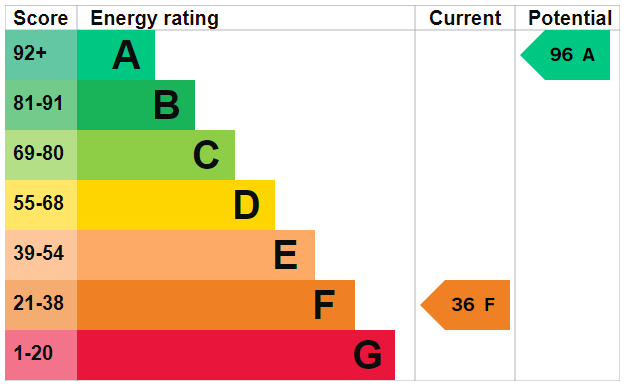3 bedroom detached house for sale
Goole, DN14 0JHdetached house
bedrooms
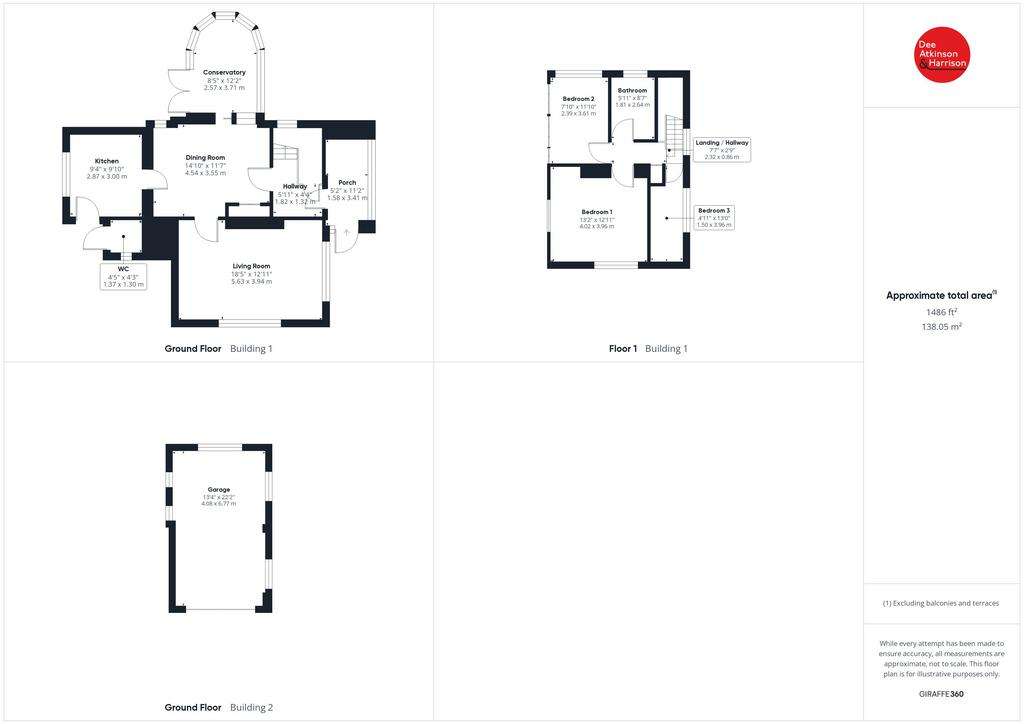
Property photos

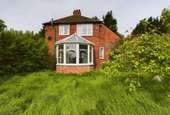
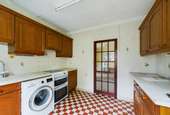
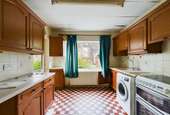
+20
Property description
This individual property is in need of general renovation and updating of internal fittings making it a great opportunity to investors and DIY enthusiasts looking for a manageable renovation project. The oil centrally heated and mainly double glazed accommodation briefly comprises: living room, dining room, kitchen, conservatory, 3 bedrooms and a family bathroom. Externally the property benefits from sitting on a large plot of land where there is a large detached garage and ample off-street parking.Location
The property is located just outside the village of Whitley and is conveniently located within a 5-minute drive from Whitley Bridge Train Station which provides direct services to Goole and Leeds. The M62 Motorway is also less than five minutes drive away. Interested parties should note that although the property is located outside the village and enjoys some open countryside views, it does neighbour a scrap yard on two of its boundaries.
AccommodationGround FloorPorchWith tiled floor.Entrance HallWith understairs cupboard, double radiator and staircase leading off.Living Room With open fire in a traditional fireplace, two single radiators, coving to the ceiling and TV aerial point.Kitchen
With base and wall units, electric cooker point, plumbing for and automatic washing machine, double radiator and rear entrance door.Conservatory
With double doors to the garden, double radiator and wall light point.Dining Room With storage cupboard, sliding doors to the conservatory, coving to the ceiling and double radiator.First FloorLandingWith airing cupboard and access to the roof space.Bedroom 1
With single radiator and coving to the ceiling.
Bedroom 2
With deep fitted wardrobes to one wall, single radiator and countryside views.
Bedroom 3
With single radiator and countryside views.Bathroom
With four piece suite including corner bath, shower cubicle with electric shower, pedestal wash hand basin, low level WC, fully tiled walls and radiator.Outside
The property stands on a generous plot with gardens to the front, side and rear. A private side drive leads to a detached single garage. There is an external WC that also houses the oil fired boiler. A brick coal shed adjoins the garage and various timber sheds and a greenhouse are located behind the garage.Tenure
Freehold with vacant possession upon completion.EPC Rating: F(36)Services
Mains water and electricity are connected. Drainage is believed to be to a septic tank. None of the services or appliances have been tested.
Local Authority
This property falls within the geographical area of the Selby District Council and is listed as being in Council Tax Band D.Method of Sale
The property will be offered for sale by online auction with bidding commencing at 12.00 pm on Monday 20th May 2024 and closing on Wednesday 22nd May at 1.00pm. For further legal information relating to this lot please go to auctionhouse.co.uk/hullandeastyorkshire.Conditions of Sale
The property will be sold subject to conditions of sale, copies of which will be available for inspection at the auctioneer’s offices, with the solicitors and online at auctionhouse.co.uk/hullandeastyorkshire, before the date of the auction.Additional Fees
The purchaser will be required to pay an administration charge of £900 (£750 plus VAT) subject to a minimum of 0.3% of the sale price including VAT and a buyer’s premium of £900 (£750 plus VAT) in addition to the purchase price of the property.Disbursements
Please see the legal pack for any disbursements listed that may become payable by the purchaser on completion.Guide Price
Guides are provided as an indication of each seller's minimum expectation. They are not necessarily figures which a property will sell for and may change at any time before the auction. Each property will be offered subject to a Reserve (a figure below which the Auctioneer cannot sell the property during the auction), which we expect will be set within the Guide Range or no more than 10% above a single figure Guide.Online bidding
If you want to bid on this property, copy and paste the link below into your URL bar or into a Google search and it will take you to a video that explains the process: youtube.com/watch?v=ImXr4HXR36c
The property is located just outside the village of Whitley and is conveniently located within a 5-minute drive from Whitley Bridge Train Station which provides direct services to Goole and Leeds. The M62 Motorway is also less than five minutes drive away. Interested parties should note that although the property is located outside the village and enjoys some open countryside views, it does neighbour a scrap yard on two of its boundaries.
AccommodationGround FloorPorchWith tiled floor.Entrance HallWith understairs cupboard, double radiator and staircase leading off.Living Room With open fire in a traditional fireplace, two single radiators, coving to the ceiling and TV aerial point.Kitchen
With base and wall units, electric cooker point, plumbing for and automatic washing machine, double radiator and rear entrance door.Conservatory
With double doors to the garden, double radiator and wall light point.Dining Room With storage cupboard, sliding doors to the conservatory, coving to the ceiling and double radiator.First FloorLandingWith airing cupboard and access to the roof space.Bedroom 1
With single radiator and coving to the ceiling.
Bedroom 2
With deep fitted wardrobes to one wall, single radiator and countryside views.
Bedroom 3
With single radiator and countryside views.Bathroom
With four piece suite including corner bath, shower cubicle with electric shower, pedestal wash hand basin, low level WC, fully tiled walls and radiator.Outside
The property stands on a generous plot with gardens to the front, side and rear. A private side drive leads to a detached single garage. There is an external WC that also houses the oil fired boiler. A brick coal shed adjoins the garage and various timber sheds and a greenhouse are located behind the garage.Tenure
Freehold with vacant possession upon completion.EPC Rating: F(36)Services
Mains water and electricity are connected. Drainage is believed to be to a septic tank. None of the services or appliances have been tested.
Local Authority
This property falls within the geographical area of the Selby District Council and is listed as being in Council Tax Band D.Method of Sale
The property will be offered for sale by online auction with bidding commencing at 12.00 pm on Monday 20th May 2024 and closing on Wednesday 22nd May at 1.00pm. For further legal information relating to this lot please go to auctionhouse.co.uk/hullandeastyorkshire.Conditions of Sale
The property will be sold subject to conditions of sale, copies of which will be available for inspection at the auctioneer’s offices, with the solicitors and online at auctionhouse.co.uk/hullandeastyorkshire, before the date of the auction.Additional Fees
The purchaser will be required to pay an administration charge of £900 (£750 plus VAT) subject to a minimum of 0.3% of the sale price including VAT and a buyer’s premium of £900 (£750 plus VAT) in addition to the purchase price of the property.Disbursements
Please see the legal pack for any disbursements listed that may become payable by the purchaser on completion.Guide Price
Guides are provided as an indication of each seller's minimum expectation. They are not necessarily figures which a property will sell for and may change at any time before the auction. Each property will be offered subject to a Reserve (a figure below which the Auctioneer cannot sell the property during the auction), which we expect will be set within the Guide Range or no more than 10% above a single figure Guide.Online bidding
If you want to bid on this property, copy and paste the link below into your URL bar or into a Google search and it will take you to a video that explains the process: youtube.com/watch?v=ImXr4HXR36c
Council tax
First listed
2 weeks agoEnergy Performance Certificate
Goole, DN14 0JH
Placebuzz mortgage repayment calculator
Monthly repayment
The Est. Mortgage is for a 25 years repayment mortgage based on a 10% deposit and a 5.5% annual interest. It is only intended as a guide. Make sure you obtain accurate figures from your lender before committing to any mortgage. Your home may be repossessed if you do not keep up repayments on a mortgage.
Goole, DN14 0JH - Streetview
DISCLAIMER: Property descriptions and related information displayed on this page are marketing materials provided by Dee Atkinson & Harrison - Auction House, Hull & East Yorkshire. Placebuzz does not warrant or accept any responsibility for the accuracy or completeness of the property descriptions or related information provided here and they do not constitute property particulars. Please contact Dee Atkinson & Harrison - Auction House, Hull & East Yorkshire for full details and further information.





