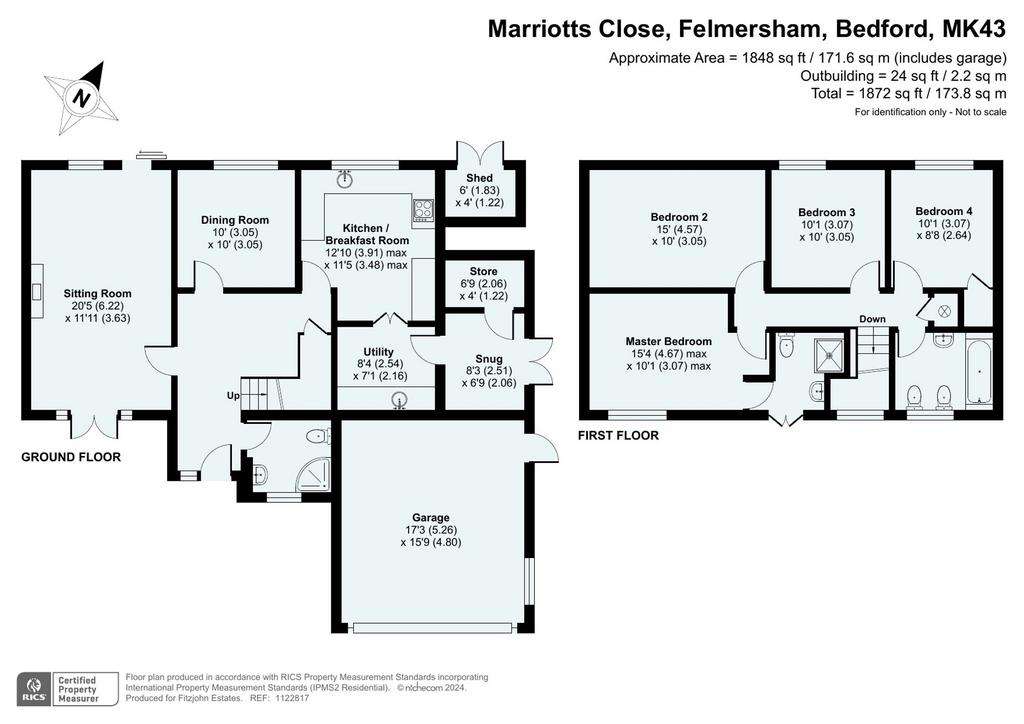4 bedroom detached house for sale
Felmersham, Bedford MK43detached house
bedrooms

Property photos




+19
Property description
Ground FloorThere is a generously sized entrance hall that features oak flooring, which runs through to the sitting and dining room, there is also access to a downstairs shower room, the kitchen. The hall also includes a split stable front door perfect for those mild summer months. The entrance hall also has stairs rising to the first floor with storage cupboard underneath.The spacious sitting room can be found on the left side oak hearth. The sitting room benefits from double patio doors that lead to the front garden and sliding doors that provide direct access to the rear garden.The dining room is in the centre of the house and can easily accommodate at least six people with views over the rear garden and wooded area beyond.The kitchen is equipped with a range of wall-mounted and floor-mounted shaker-style cabinets, a breakfast bar and a ceramic sink positioned below a large window that overlooks the rear garden.There is a spacious utility room with floor and wall-mounted shaker-style units with space and plumbing for a washing machine and tumble dryer.There is also a small reception room which is currently being used as a playroom but has been previously used as a gym. This room has French doors leading to the side passage and another internal storage area.Additionally, there is a downstairs shower room located to the front of the house with stylish tiling and contemporary sanitary ware.First FloorOn the first floor, there are four bedrooms, all of which are double rooms. Bedroom one is located at the front of the house and has recently been fitted with a new en suite shower room featuring modern sanitary ware.The other three bedrooms all have views over the rear garden and share a large family bathroom. Additionally, there is a spacious landing and an airing cupboard.GardenThe rear garden is an excellent size at Marriotts Close. There is a raised composite decking area that runs around the back and side of the home, this raised area is perfect for entertaining and relaxing. The current owners have created a small pool that is built into the decking with an integrated pump house. There is a lawned area below the deck that is fully enclosed and has peaceful woodland views to the rear as well as a babbling brook below.The front garden has a further lawned area and parking for two cars and a double garage.LocationFelmersham is a picturesque village located 7 miles north-west of Bedford and 60 miles from London. The village boasts a primary school, a public house, and a church that dates back to the early 13th century.For secondary education, Sharnbrook Academy is conveniently located nearby, approximately 1.5 miles from the village. Bedford railway station provides direct rail services to London St. Pancras International in just 40 minutes.
EPC Rating: D
EPC Rating: D
Interested in this property?
Council tax
First listed
4 weeks agoEnergy Performance Certificate
Felmersham, Bedford MK43
Marketed by
Fitzjohn Estates - Bedford 41a Park Road Stevington, Bedford MK43 7QGPlacebuzz mortgage repayment calculator
Monthly repayment
The Est. Mortgage is for a 25 years repayment mortgage based on a 10% deposit and a 5.5% annual interest. It is only intended as a guide. Make sure you obtain accurate figures from your lender before committing to any mortgage. Your home may be repossessed if you do not keep up repayments on a mortgage.
Felmersham, Bedford MK43 - Streetview
DISCLAIMER: Property descriptions and related information displayed on this page are marketing materials provided by Fitzjohn Estates - Bedford. Placebuzz does not warrant or accept any responsibility for the accuracy or completeness of the property descriptions or related information provided here and they do not constitute property particulars. Please contact Fitzjohn Estates - Bedford for full details and further information.
























