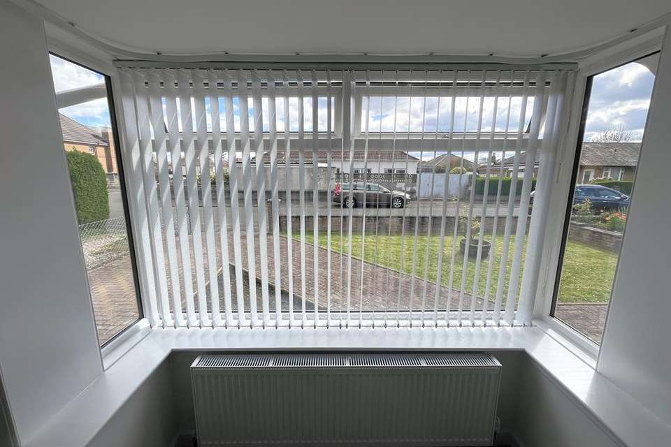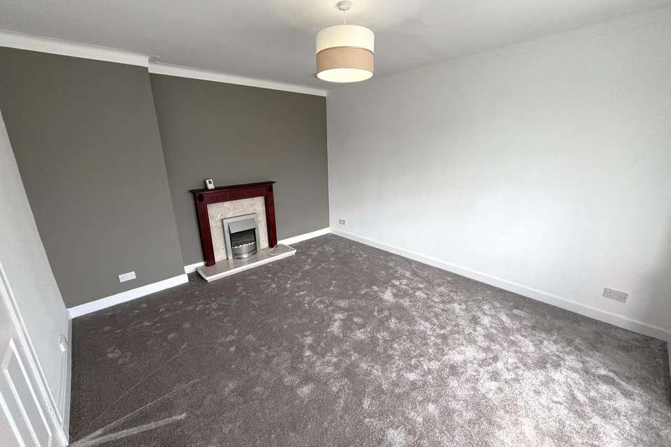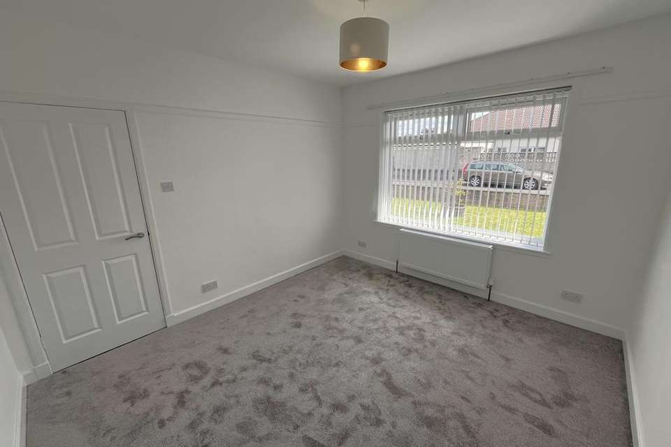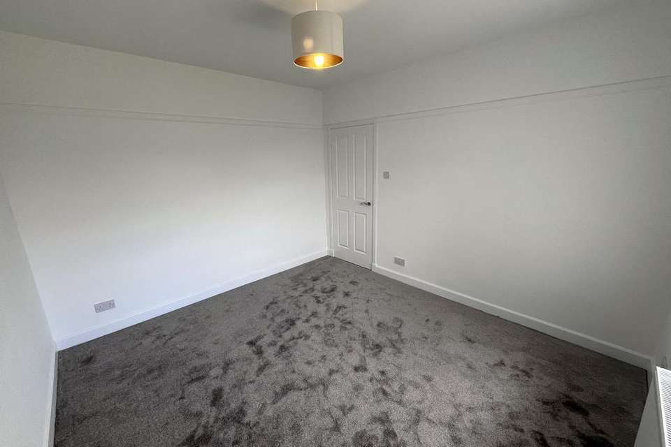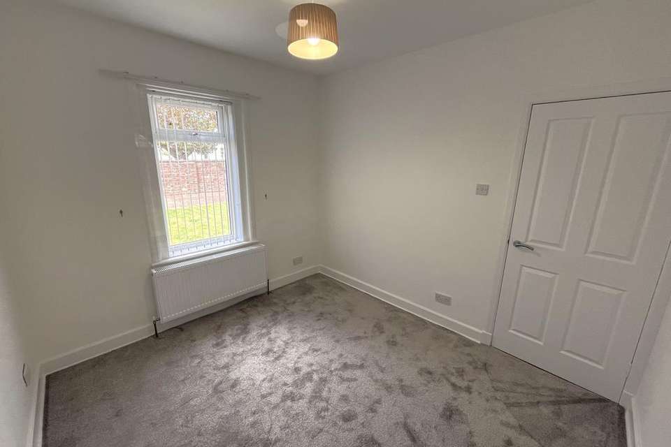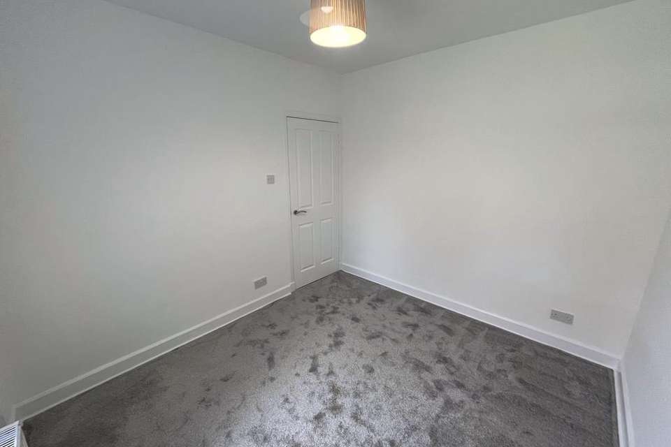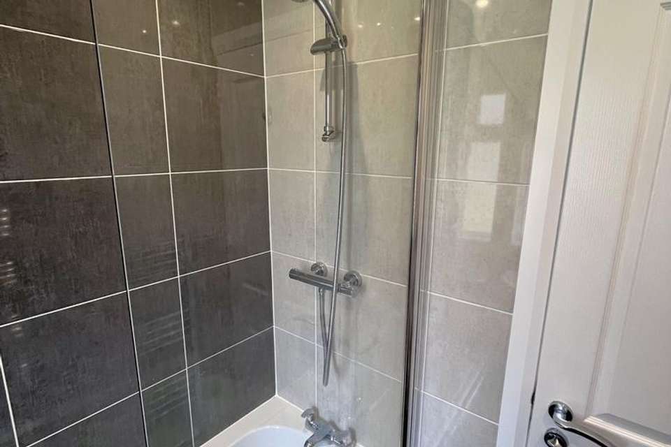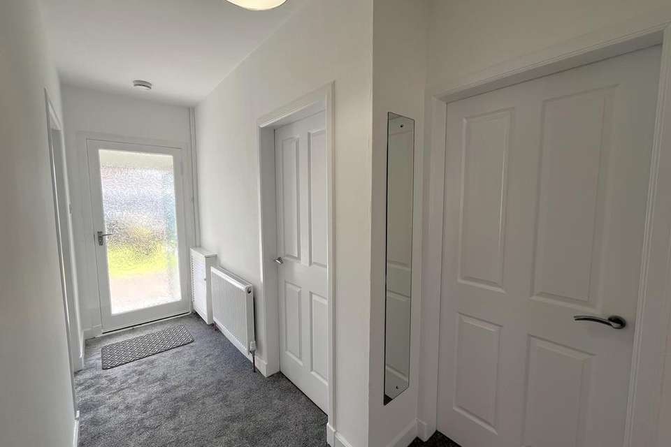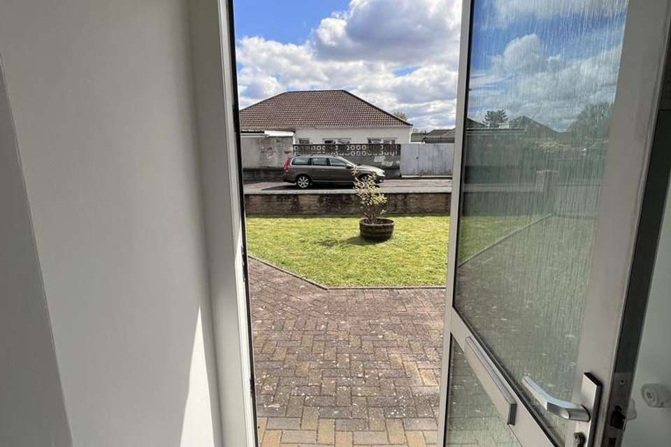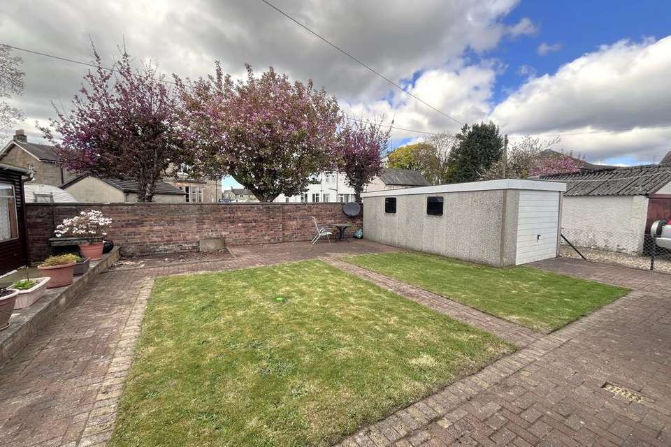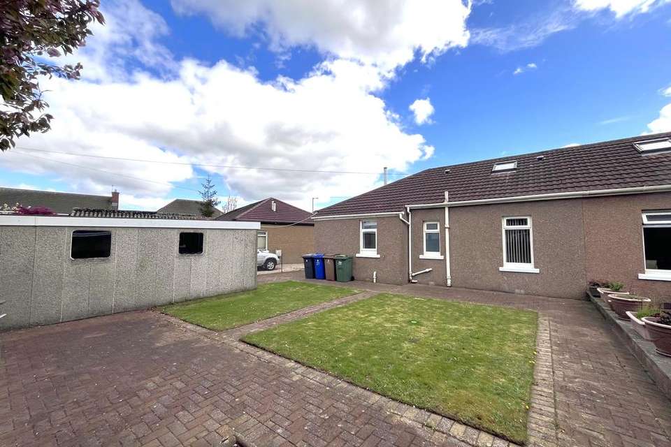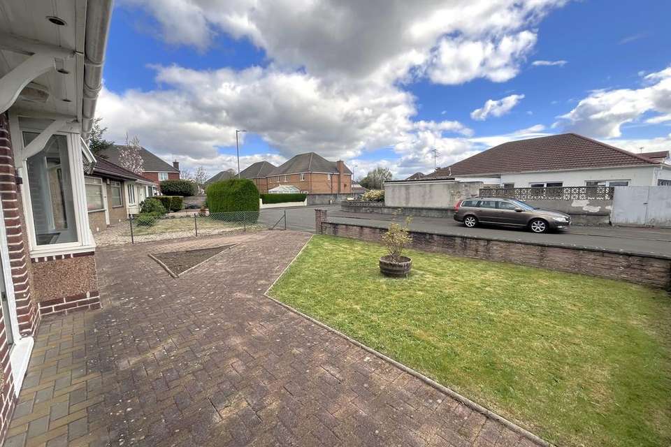2 bedroom semi-detached bungalow for sale
Cowdray Crescent, Renfrew PA4bungalow
bedrooms
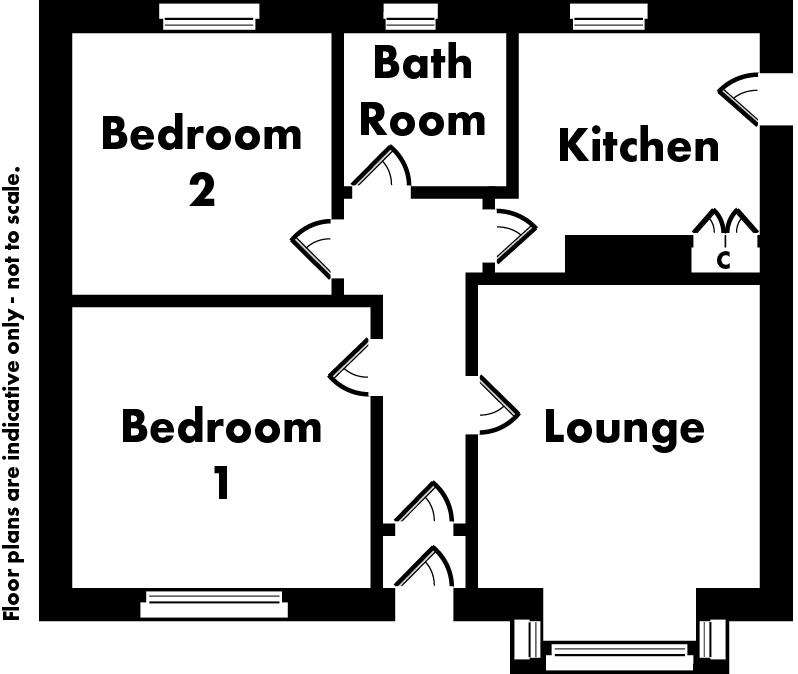
Property photos

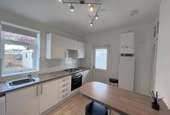
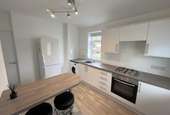
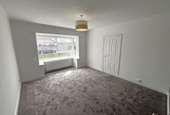
+15
Property description
Seldom available to the market this beautifully presented two bedroom semi detached bungalow enjoys a quiet setting and has been continually maintained and enhanced over the past few years.
The accommodation is formed over one level with scope to further develop and extend if desired.
The fresh decor and new carpets compliment the stylish fixtures & fittings and the kitchen and bathroom are both beautifully appointed. Other notable improvements include the new radiators and pipes installed in March 2024, boiler renewed in March 2018 (with 10 year warranty), new double glazed windows and rear door fitted in August 2016, UPVC guttering, fascias and down pipes replaced in August 2019 and the property was fully rewired in 2014.
The property makes an immediately good impression with neatly tended front lawn and mono block driveway and pathways. A handy entrance vestibule leads to the reception hall which in turn links to all the rooms. A ceiling hatch with pull down ladder provides access to the floored attic space.
The lounge is a lovely reception room with box bay window adding additional depth and allowing plenty of natural light to flood in. To the far wall is a feature fireplace with modern electric fire. There are two double bedrooms, one to the front and one to the rear. Both are of good proportion and enjoy pleasant aspects. The kitchen is another highlight of this home. There are white high gloss units and stylish worktops which match the breakfast bar. The washing machine and fridge freezer are included in the sale along with the integrated hob and oven. A window formation to the rear lends light and a side door provides direct access to the driveway and rear gardens. The Ideal gas central heating boiler is positioned to one wall and there is a handy cupboard adjacent. The bathroom is also worth particular mention, beautifully tiled to ceiling height and fitted with a modern white suite and over bath shower & screen.
Externally the long mono block driveway provides off street parking for several vehicles and leads to a single car garage with up & over door. The roof of this garage has been replaced in recent times. The mono block paving continues to the rear subdividing the two neatly tended lawn sections. This west facing rear garden provides a wonderful outdoor space to be enjoyed.
Cowdray Crescent enjoys a peaceful residential setting but is only a very short distance away from Renfrew Town Centre. The Town Centre offers a wide range of high street shops, cafes, bars and restaurants. There are a number of local parks and Renfrew Leisure Centre and David Lloyd Fitness Centre are both within easy reach. Further shopping and recreational facilities are available at the nearby Braehead Shopping Centre. Local schools include Trinity High School and Renfrew High School. Commuters have access to local bus services and there are excellent road links to the M8 motorway, Glasgow Airport and the city centre.
The accommodation is formed over one level with scope to further develop and extend if desired.
The fresh decor and new carpets compliment the stylish fixtures & fittings and the kitchen and bathroom are both beautifully appointed. Other notable improvements include the new radiators and pipes installed in March 2024, boiler renewed in March 2018 (with 10 year warranty), new double glazed windows and rear door fitted in August 2016, UPVC guttering, fascias and down pipes replaced in August 2019 and the property was fully rewired in 2014.
The property makes an immediately good impression with neatly tended front lawn and mono block driveway and pathways. A handy entrance vestibule leads to the reception hall which in turn links to all the rooms. A ceiling hatch with pull down ladder provides access to the floored attic space.
The lounge is a lovely reception room with box bay window adding additional depth and allowing plenty of natural light to flood in. To the far wall is a feature fireplace with modern electric fire. There are two double bedrooms, one to the front and one to the rear. Both are of good proportion and enjoy pleasant aspects. The kitchen is another highlight of this home. There are white high gloss units and stylish worktops which match the breakfast bar. The washing machine and fridge freezer are included in the sale along with the integrated hob and oven. A window formation to the rear lends light and a side door provides direct access to the driveway and rear gardens. The Ideal gas central heating boiler is positioned to one wall and there is a handy cupboard adjacent. The bathroom is also worth particular mention, beautifully tiled to ceiling height and fitted with a modern white suite and over bath shower & screen.
Externally the long mono block driveway provides off street parking for several vehicles and leads to a single car garage with up & over door. The roof of this garage has been replaced in recent times. The mono block paving continues to the rear subdividing the two neatly tended lawn sections. This west facing rear garden provides a wonderful outdoor space to be enjoyed.
Cowdray Crescent enjoys a peaceful residential setting but is only a very short distance away from Renfrew Town Centre. The Town Centre offers a wide range of high street shops, cafes, bars and restaurants. There are a number of local parks and Renfrew Leisure Centre and David Lloyd Fitness Centre are both within easy reach. Further shopping and recreational facilities are available at the nearby Braehead Shopping Centre. Local schools include Trinity High School and Renfrew High School. Commuters have access to local bus services and there are excellent road links to the M8 motorway, Glasgow Airport and the city centre.
Council tax
First listed
2 weeks agoCowdray Crescent, Renfrew PA4
Placebuzz mortgage repayment calculator
Monthly repayment
The Est. Mortgage is for a 25 years repayment mortgage based on a 10% deposit and a 5.5% annual interest. It is only intended as a guide. Make sure you obtain accurate figures from your lender before committing to any mortgage. Your home may be repossessed if you do not keep up repayments on a mortgage.
Cowdray Crescent, Renfrew PA4 - Streetview
DISCLAIMER: Property descriptions and related information displayed on this page are marketing materials provided by PRP Properties - Glasgow. Placebuzz does not warrant or accept any responsibility for the accuracy or completeness of the property descriptions or related information provided here and they do not constitute property particulars. Please contact PRP Properties - Glasgow for full details and further information.





