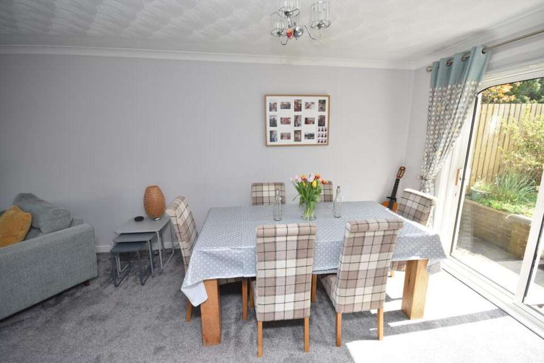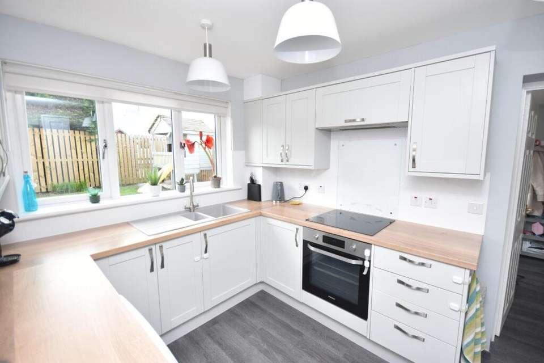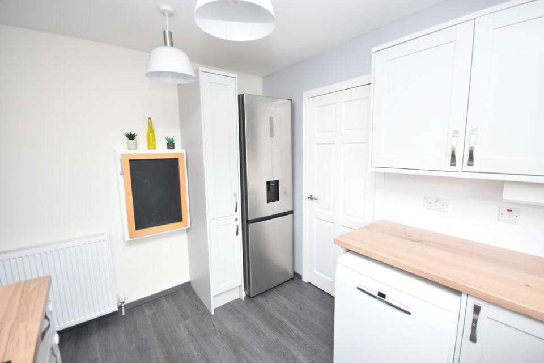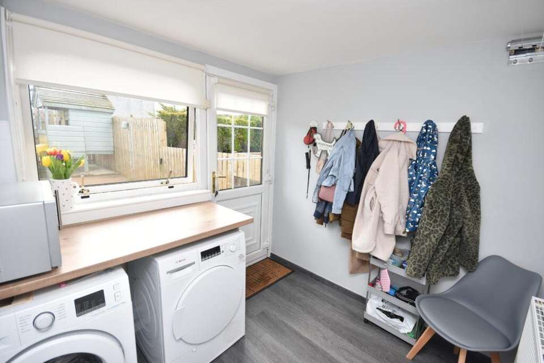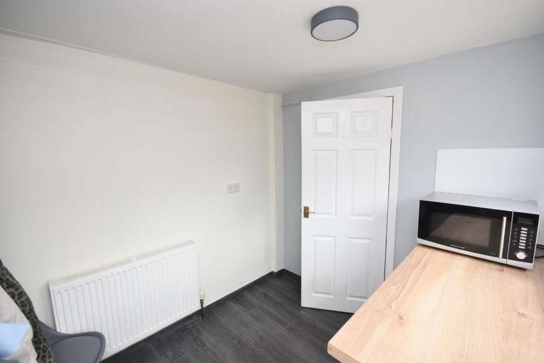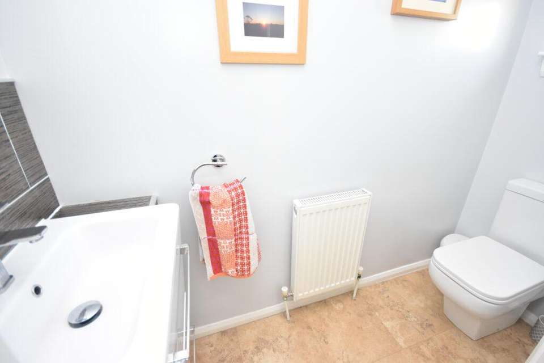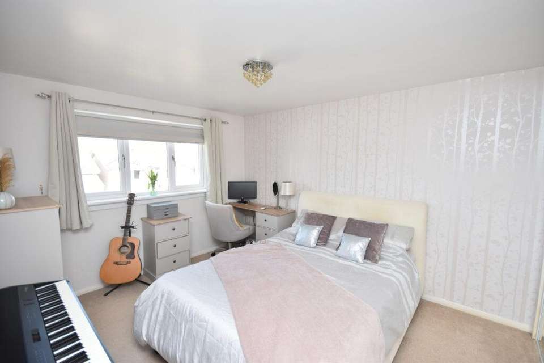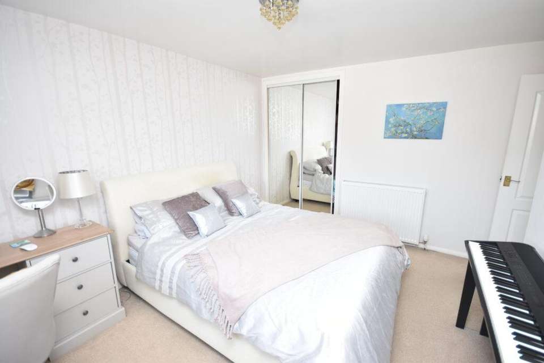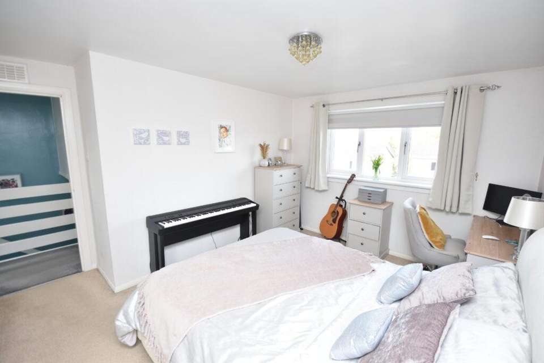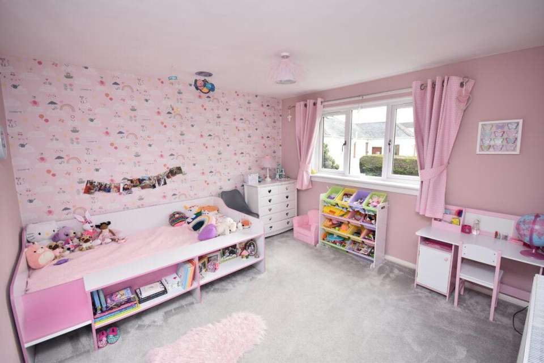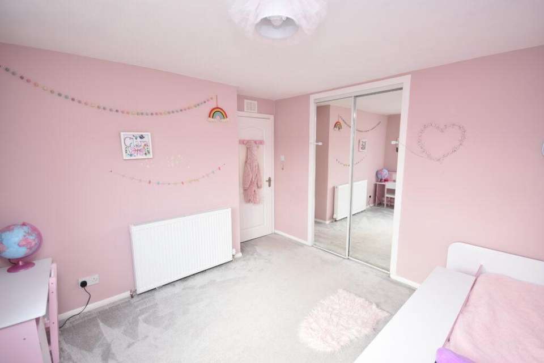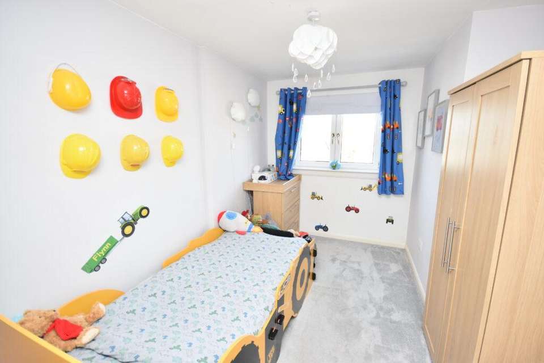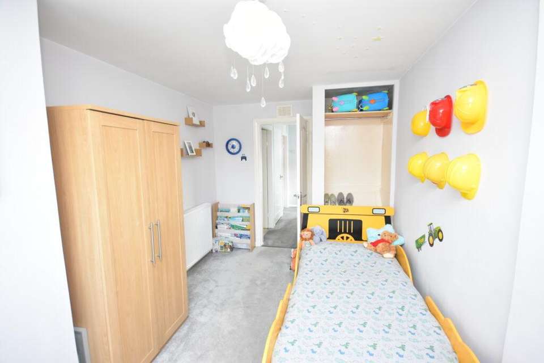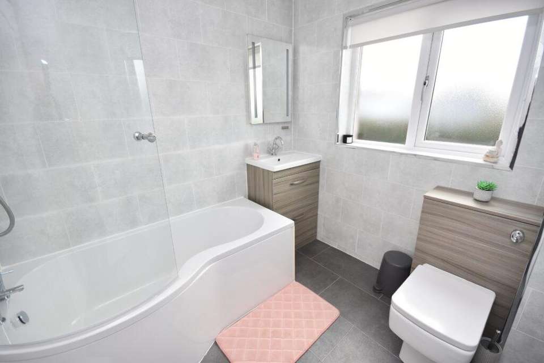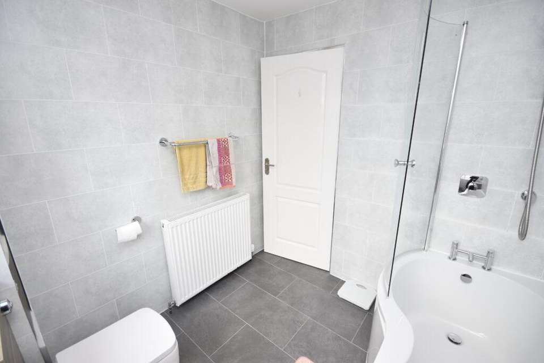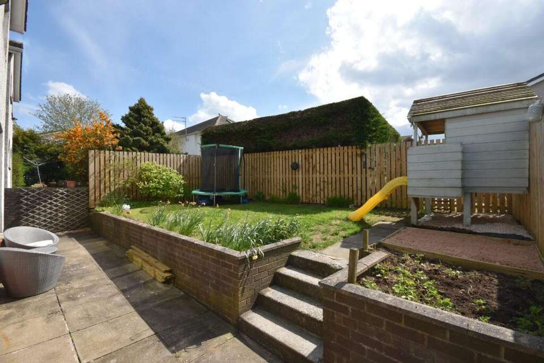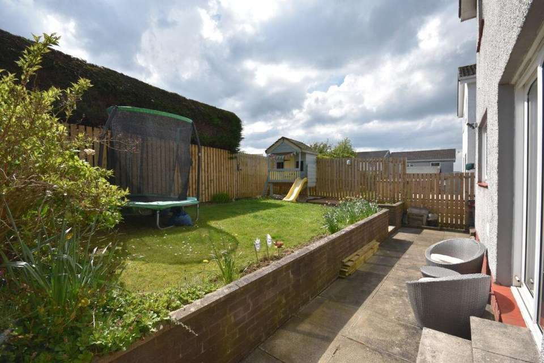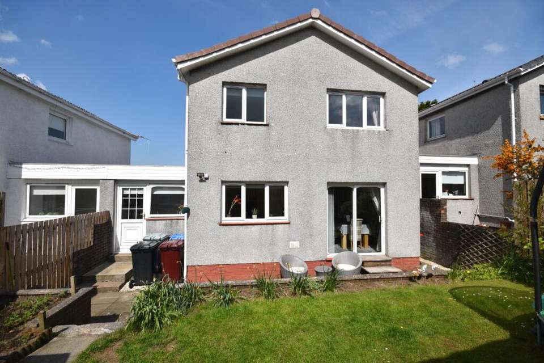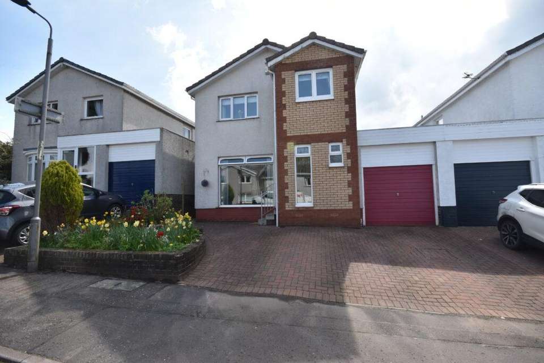3 bedroom link-detached house for sale
Carluke, ML8 4JPdetached house
bedrooms
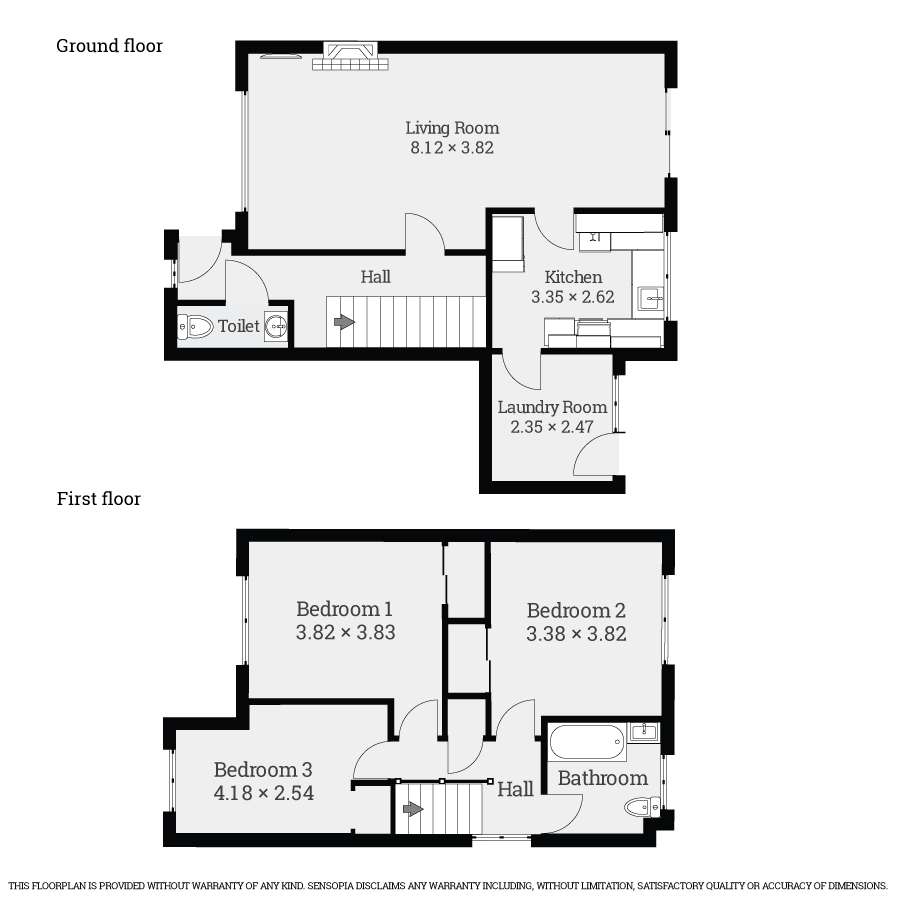
Property photos

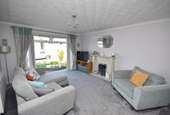
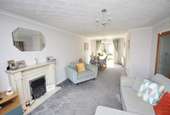
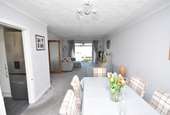
+20
Property description
Beautifully presented three bedroom link-detached villa situated in a popular central location within the town of Carluke. This property offers potential buyers spacious and modern accommodation over two levels comprising of; Entrance Hallway, WC, Open Plan Lounge/Dining Room, Kitchen, Utility Room, Three Bedrooms and Family Bathroom. Further benefits include; Gas Central Heating, Double Glazing, Solar Panels, Off Street Parking, Garage, Front & Rear Gardens. EPC - D
The property is entered from the front into a welcoming entrance hallway. The hallway gives access to a stairway leading to the upper level and a built in under stairs storage cupboard. A convenient and modern fitted WC is located here.
Accessed from the hallway is a bright and spacious lounge with dining area to the rear.
The lounge itself features a marble effect fireplace and surround with an inset electric fire and full length double glazed window providing an abundance of natural light into this room.
The dining area is positioned to the rear and offers an excellent area for family dining and entertaining with the added benefit of French Doors leading out to the rear garden.
The stylish kitchen is accessed from the dining area and has been tastefully designed and fitted with grey ‘shaker' style base and wall units incorporating a tall larder style unit. Integrated appliances include; Induction hob, oven and extractor hood. Freestanding appliances include a fridge freezer and dishwasher.
From the kitchen a door leads into a large utility room with space for appliances and general storage. An external door from the utility room gives access out to the rear garden.
On the upper level there are three bedrooms all with built in storage and a modern fitted family bathroom featuring a ‘P' Shaped bath with shower over, WC and a freestanding vanity unit with sink set within.
Externally there are well maintained gardens to the front and rear of the property.
The front garden is predominantly laid with mono-bloc providing off street parking and access to the garage and also incorporates a beautiful raised flower bed which has been planted with an array of flowers and shrubs. A pathway and gate from the side of the property leads to the rear garden.
The rear garden is fully enclosed and includes a large paved patio area, perfect for outdoor entertaining and a large area of lawn with a planted borders.
This property has been tastefully upgraded and offers potential buyers excellent proportioned accommodation throughout. Viewing is highly recommended.
Lounge/Dining 8.12M x 3.82M
Kitchen 3.35M x 2.62M
Utility 2.47M x 2.35M
Bedroom 3.83M x 3.82M
Bedroom 3.83M x 3.38M
Bedroom 4.18M (at longest point) x 2.54M
Bathroom 2.24M X 2.20M
The property is entered from the front into a welcoming entrance hallway. The hallway gives access to a stairway leading to the upper level and a built in under stairs storage cupboard. A convenient and modern fitted WC is located here.
Accessed from the hallway is a bright and spacious lounge with dining area to the rear.
The lounge itself features a marble effect fireplace and surround with an inset electric fire and full length double glazed window providing an abundance of natural light into this room.
The dining area is positioned to the rear and offers an excellent area for family dining and entertaining with the added benefit of French Doors leading out to the rear garden.
The stylish kitchen is accessed from the dining area and has been tastefully designed and fitted with grey ‘shaker' style base and wall units incorporating a tall larder style unit. Integrated appliances include; Induction hob, oven and extractor hood. Freestanding appliances include a fridge freezer and dishwasher.
From the kitchen a door leads into a large utility room with space for appliances and general storage. An external door from the utility room gives access out to the rear garden.
On the upper level there are three bedrooms all with built in storage and a modern fitted family bathroom featuring a ‘P' Shaped bath with shower over, WC and a freestanding vanity unit with sink set within.
Externally there are well maintained gardens to the front and rear of the property.
The front garden is predominantly laid with mono-bloc providing off street parking and access to the garage and also incorporates a beautiful raised flower bed which has been planted with an array of flowers and shrubs. A pathway and gate from the side of the property leads to the rear garden.
The rear garden is fully enclosed and includes a large paved patio area, perfect for outdoor entertaining and a large area of lawn with a planted borders.
This property has been tastefully upgraded and offers potential buyers excellent proportioned accommodation throughout. Viewing is highly recommended.
Lounge/Dining 8.12M x 3.82M
Kitchen 3.35M x 2.62M
Utility 2.47M x 2.35M
Bedroom 3.83M x 3.82M
Bedroom 3.83M x 3.38M
Bedroom 4.18M (at longest point) x 2.54M
Bathroom 2.24M X 2.20M
Interested in this property?
Council tax
First listed
2 weeks agoCarluke, ML8 4JP
Marketed by
Morison & Smith - Lanark 61 High Street Lanark ML11 7LNPlacebuzz mortgage repayment calculator
Monthly repayment
The Est. Mortgage is for a 25 years repayment mortgage based on a 10% deposit and a 5.5% annual interest. It is only intended as a guide. Make sure you obtain accurate figures from your lender before committing to any mortgage. Your home may be repossessed if you do not keep up repayments on a mortgage.
Carluke, ML8 4JP - Streetview
DISCLAIMER: Property descriptions and related information displayed on this page are marketing materials provided by Morison & Smith - Lanark. Placebuzz does not warrant or accept any responsibility for the accuracy or completeness of the property descriptions or related information provided here and they do not constitute property particulars. Please contact Morison & Smith - Lanark for full details and further information.





