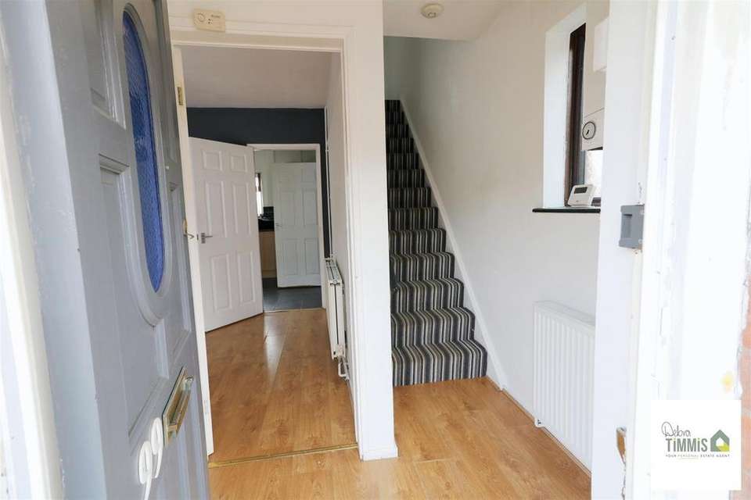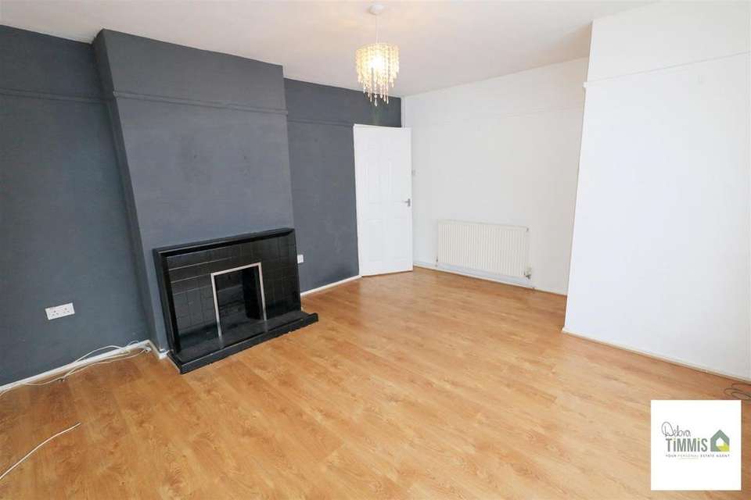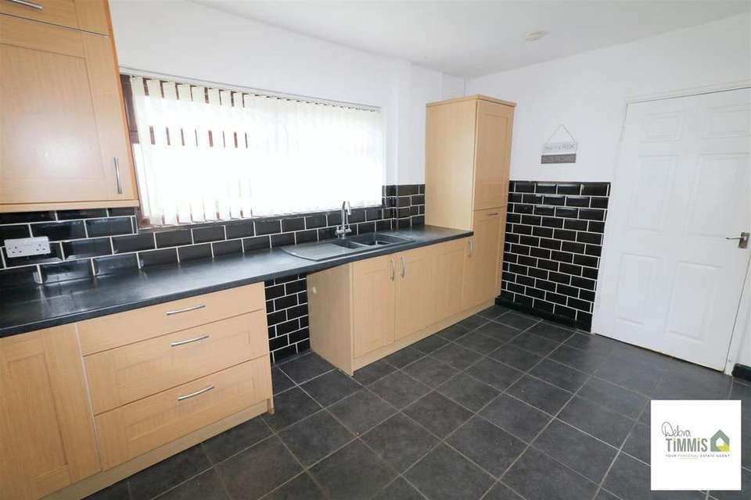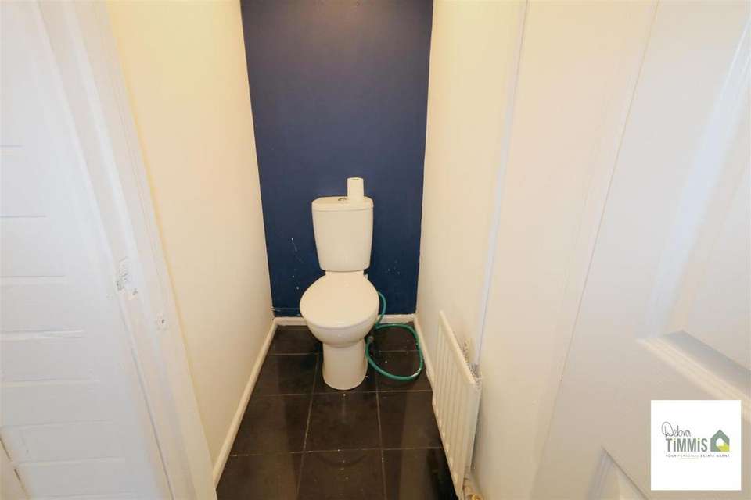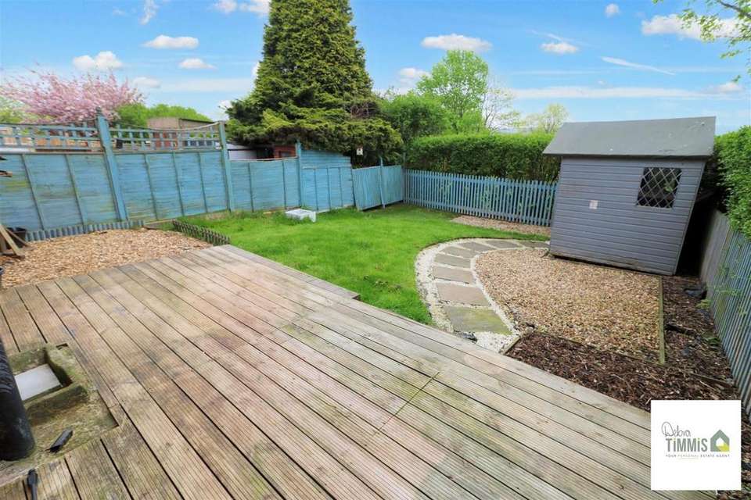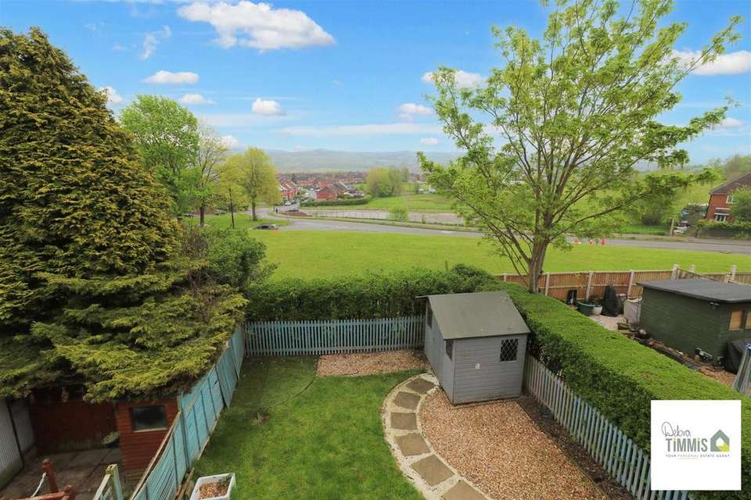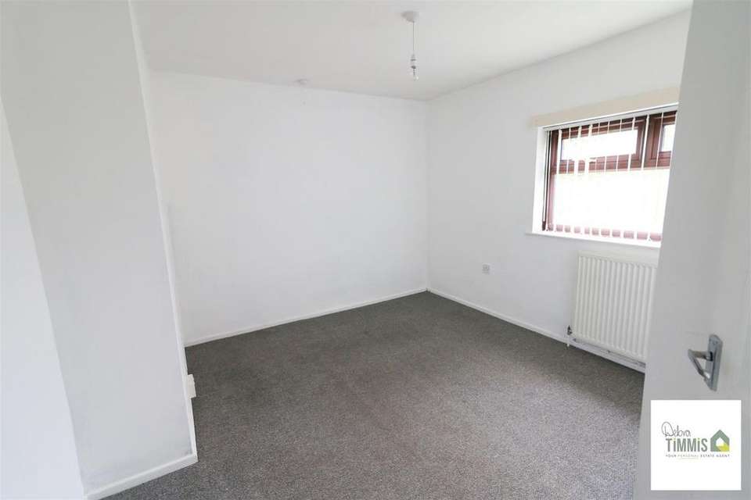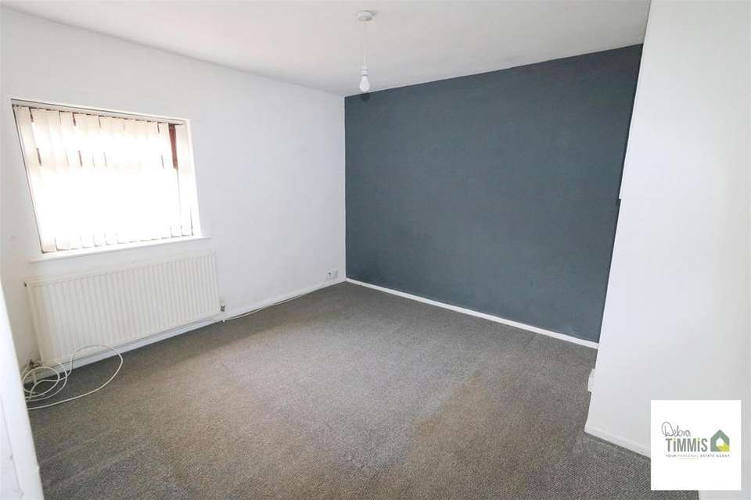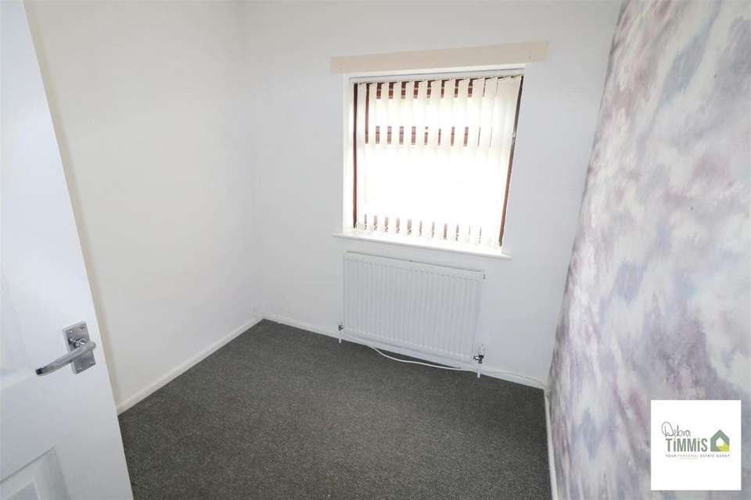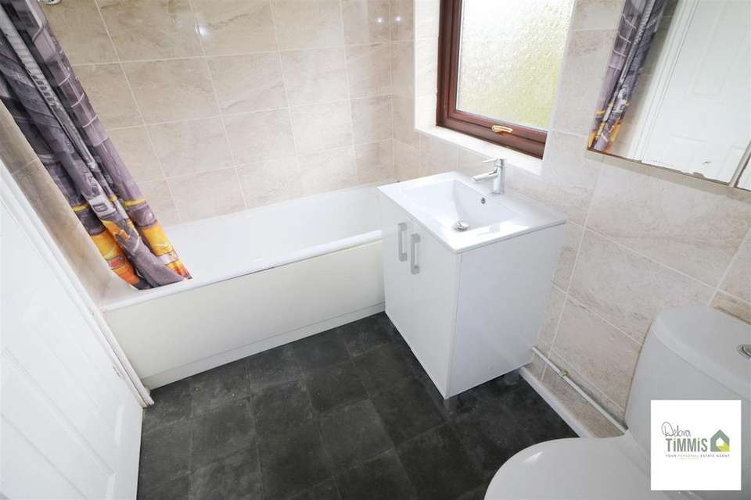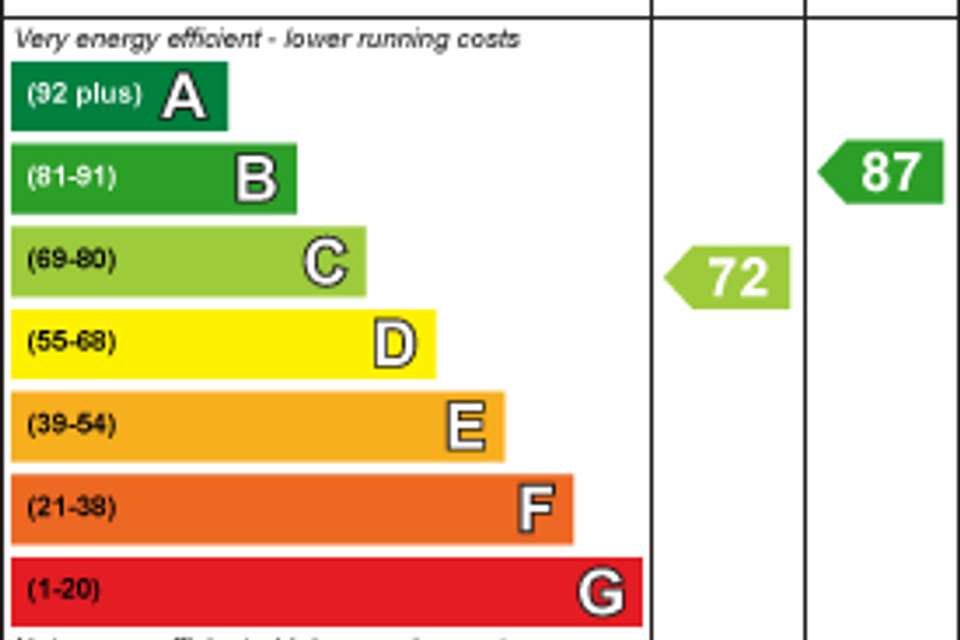3 bedroom semi-detached house for sale
Sneyd Green, Stoke-On-Trentsemi-detached house
bedrooms
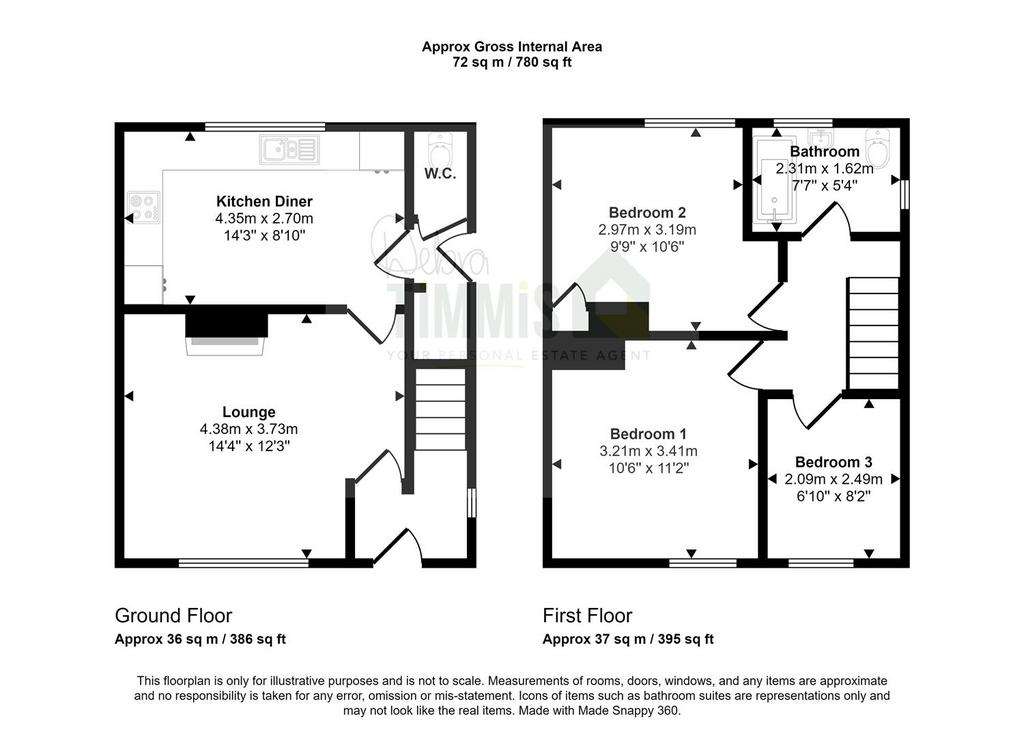
Property photos
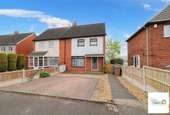
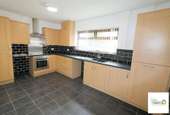
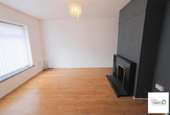
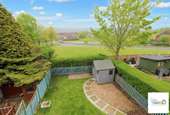
+13
Property description
If you are looking for a 3 bed semi in SNEYD GREEN -
Come and take a look as this one is ready to be seen-
a blank canvas for you to make your own mark in -
and a low maintenance frontage & off road parking -
NO UPWARD CHAIN and garden to the rear -
As well as schools and amenities all very near -
Could this be the next home you have been searching for -
Contact DEBRA TIMMIS ESTATE AGENTS - we can meet you at the door.
Welcome to this semi-detached house located on Brocklehurst Way in the area of Sneyd Green, Stoke-On-Trent. This property boasts a cosy reception room, perfect for relaxing or entertaining guests. With three bedrooms, there is ample space for a growing family or for those in need of a home office or guest room.
One of the highlights of this property is the lovely gardens, ideal for enjoying a morning coffee or hosting summer barbecues with friends and family. Additionally, the fact that there is no upward chain means a smoother and quicker process for potential buyers.
Contact us today to arrange a viewing and envision the life you could create in this lovely home on Brocklehurst Way.
Entrance Hall - Ariston combi boiler. Radiator. Woodgrain UPVC double glazed window.
Lounge - 4.38 x 3.73 (14'4" x 12'2") - Tiled fireplace and hearth. Picture rail. Television point, Telephone point. Laminated flooring. Woodgrain UPVC double glazed window. to front elevation.
Kitchen Diner - 4.35 x 2.70 (14'3" x 8'10") - One and a half bowl single drainer sink unit having mixer taps and cupboard below. Range of work surfaces having drawers and cupboards below. Larder unit. Matching wall mounted units. Plumbing for automatic washing machine. Built in four ring electric hob, electric oven and canopy extractor hood over. Tiled splash backs. Tiled floor. Double radiator. Woodgrain UPVC double glazed window to rear elevation.
Rear Porch - Tiled floor. UPVC door.
Cloaks - Low level W.C. Radiator. Tiled floor.
On The First Floor -
Landing - Loft access
Bedroom One - 3.21 x 3.41 (10'6" x 11'2") - Woodgrain UPVC double glazed window to rear elevation. Radiator.
Bedroom Two - 2.97 x 3.19 (9'8" x 10'5") - Woodgrain UPVC double glazed window to front elevation. Radiator.
Bedroom Three - 2.09 x 2.49 (6'10" x 8'2") - Woodgrain UPVC double glazed window to front elevation. Radiator.
Bathroom - 2.31 x 1.62 (7'6" x 5'3") - Comprising white suite having panelled bath with shower over. Vanity wash hand basin with mixer taps. Low level W.C. Radiator. Tiled walls. Two Woodgrain UPVC double glazed windows.
Externally - Front garden laid to gravel and flags. Block paved hardstanding for off road parking
Rear garden enclosed by fencing, laid to lawn, decked patio area. Garden shed.
Come and take a look as this one is ready to be seen-
a blank canvas for you to make your own mark in -
and a low maintenance frontage & off road parking -
NO UPWARD CHAIN and garden to the rear -
As well as schools and amenities all very near -
Could this be the next home you have been searching for -
Contact DEBRA TIMMIS ESTATE AGENTS - we can meet you at the door.
Welcome to this semi-detached house located on Brocklehurst Way in the area of Sneyd Green, Stoke-On-Trent. This property boasts a cosy reception room, perfect for relaxing or entertaining guests. With three bedrooms, there is ample space for a growing family or for those in need of a home office or guest room.
One of the highlights of this property is the lovely gardens, ideal for enjoying a morning coffee or hosting summer barbecues with friends and family. Additionally, the fact that there is no upward chain means a smoother and quicker process for potential buyers.
Contact us today to arrange a viewing and envision the life you could create in this lovely home on Brocklehurst Way.
Entrance Hall - Ariston combi boiler. Radiator. Woodgrain UPVC double glazed window.
Lounge - 4.38 x 3.73 (14'4" x 12'2") - Tiled fireplace and hearth. Picture rail. Television point, Telephone point. Laminated flooring. Woodgrain UPVC double glazed window. to front elevation.
Kitchen Diner - 4.35 x 2.70 (14'3" x 8'10") - One and a half bowl single drainer sink unit having mixer taps and cupboard below. Range of work surfaces having drawers and cupboards below. Larder unit. Matching wall mounted units. Plumbing for automatic washing machine. Built in four ring electric hob, electric oven and canopy extractor hood over. Tiled splash backs. Tiled floor. Double radiator. Woodgrain UPVC double glazed window to rear elevation.
Rear Porch - Tiled floor. UPVC door.
Cloaks - Low level W.C. Radiator. Tiled floor.
On The First Floor -
Landing - Loft access
Bedroom One - 3.21 x 3.41 (10'6" x 11'2") - Woodgrain UPVC double glazed window to rear elevation. Radiator.
Bedroom Two - 2.97 x 3.19 (9'8" x 10'5") - Woodgrain UPVC double glazed window to front elevation. Radiator.
Bedroom Three - 2.09 x 2.49 (6'10" x 8'2") - Woodgrain UPVC double glazed window to front elevation. Radiator.
Bathroom - 2.31 x 1.62 (7'6" x 5'3") - Comprising white suite having panelled bath with shower over. Vanity wash hand basin with mixer taps. Low level W.C. Radiator. Tiled walls. Two Woodgrain UPVC double glazed windows.
Externally - Front garden laid to gravel and flags. Block paved hardstanding for off road parking
Rear garden enclosed by fencing, laid to lawn, decked patio area. Garden shed.
Council tax
First listed
2 weeks agoEnergy Performance Certificate
Sneyd Green, Stoke-On-Trent
Placebuzz mortgage repayment calculator
Monthly repayment
The Est. Mortgage is for a 25 years repayment mortgage based on a 10% deposit and a 5.5% annual interest. It is only intended as a guide. Make sure you obtain accurate figures from your lender before committing to any mortgage. Your home may be repossessed if you do not keep up repayments on a mortgage.
Sneyd Green, Stoke-On-Trent - Streetview
DISCLAIMER: Property descriptions and related information displayed on this page are marketing materials provided by Debra Timmis Estate Agents - Milton. Placebuzz does not warrant or accept any responsibility for the accuracy or completeness of the property descriptions or related information provided here and they do not constitute property particulars. Please contact Debra Timmis Estate Agents - Milton for full details and further information.





