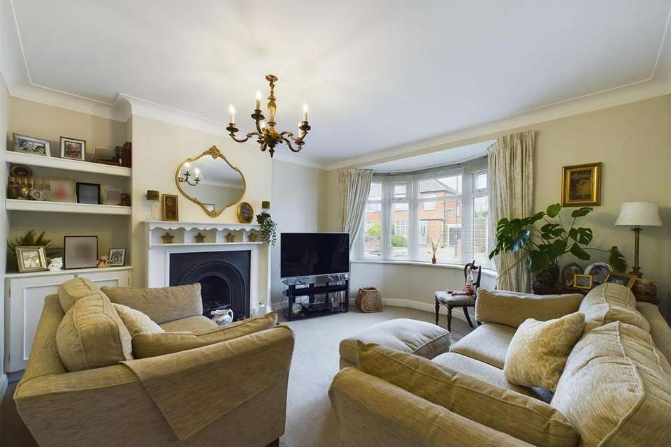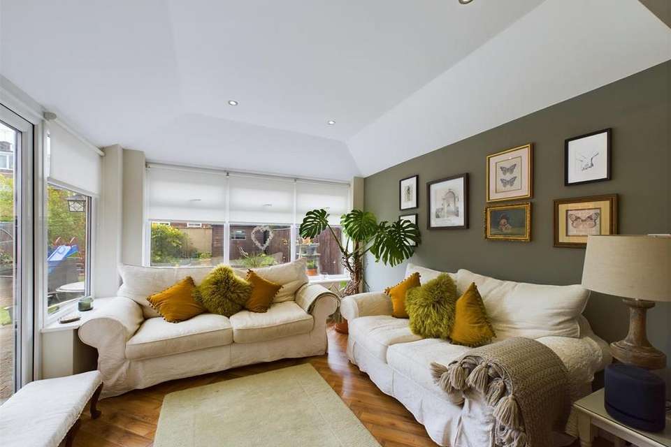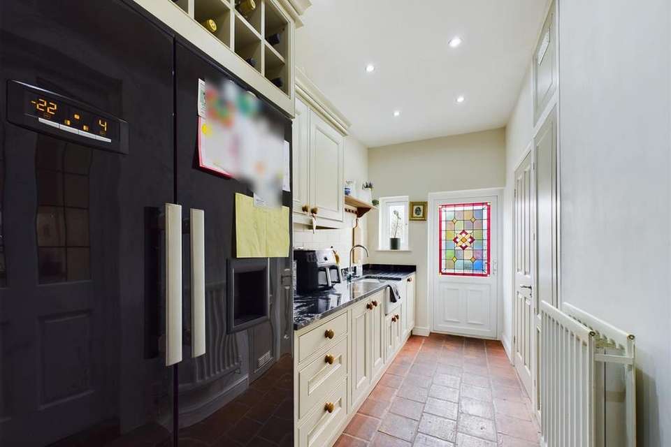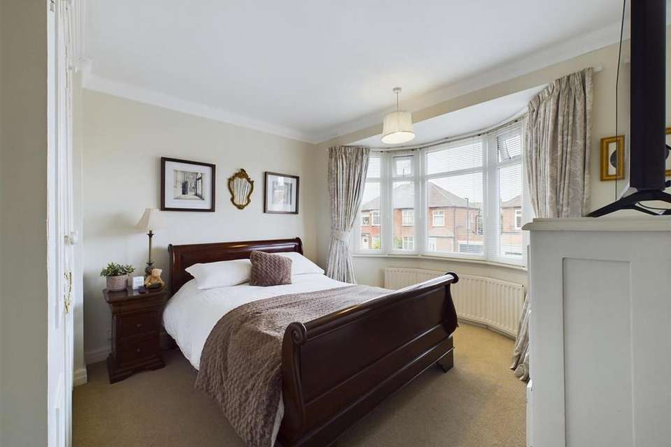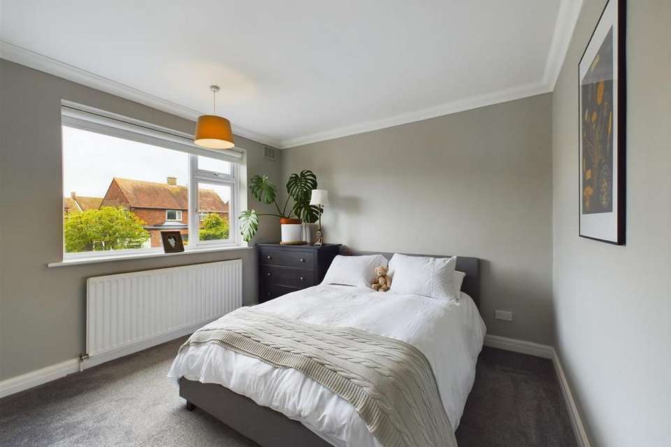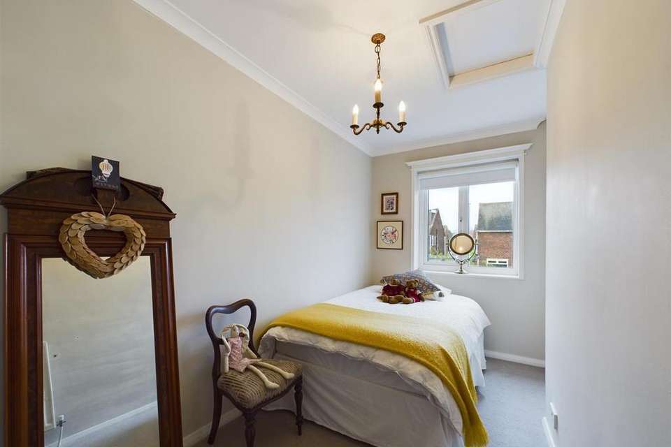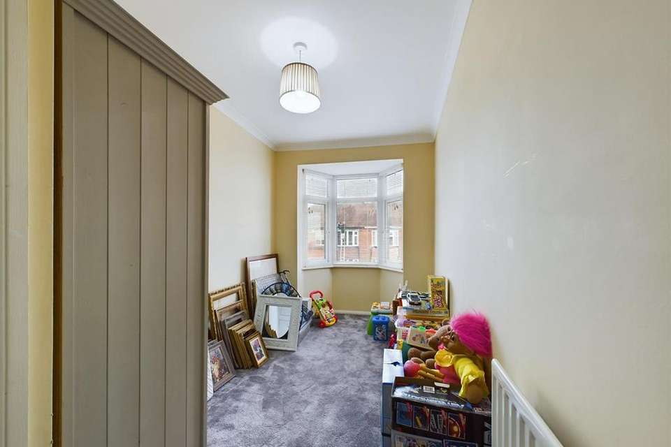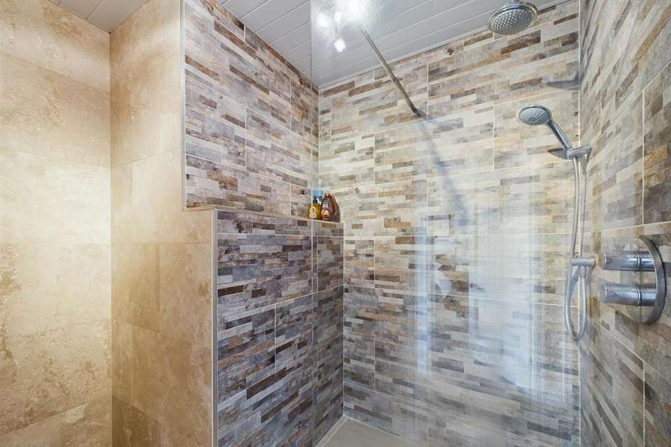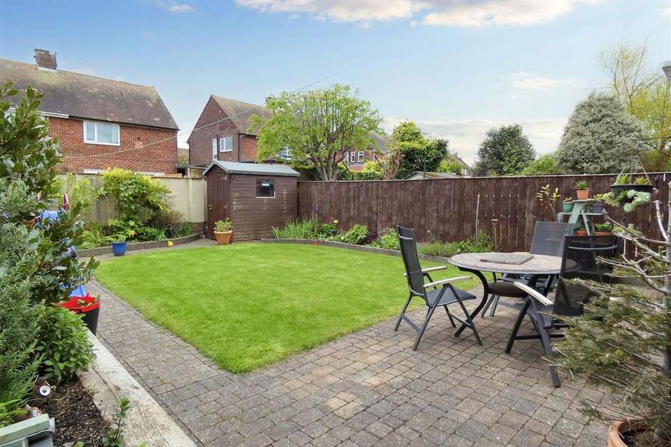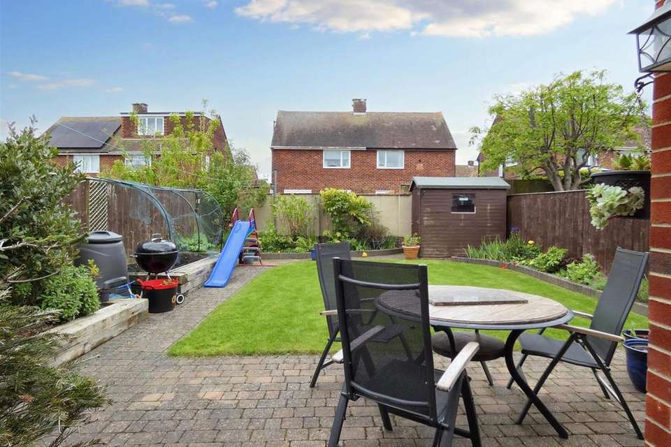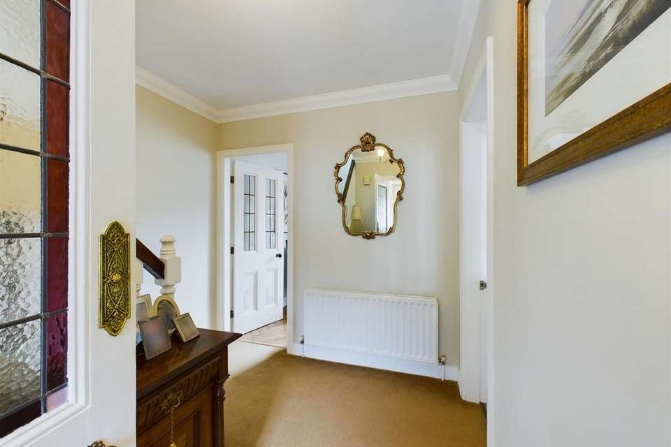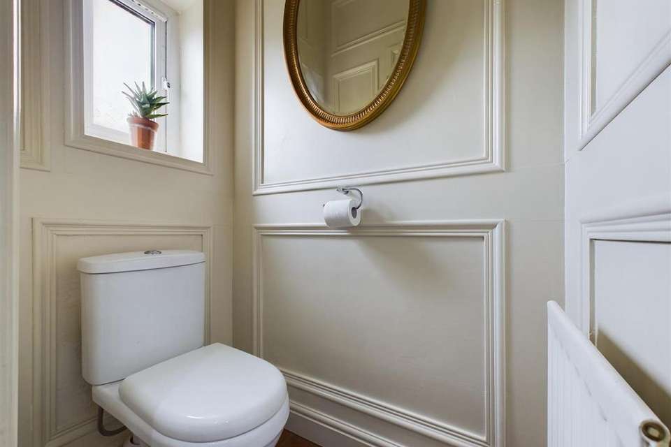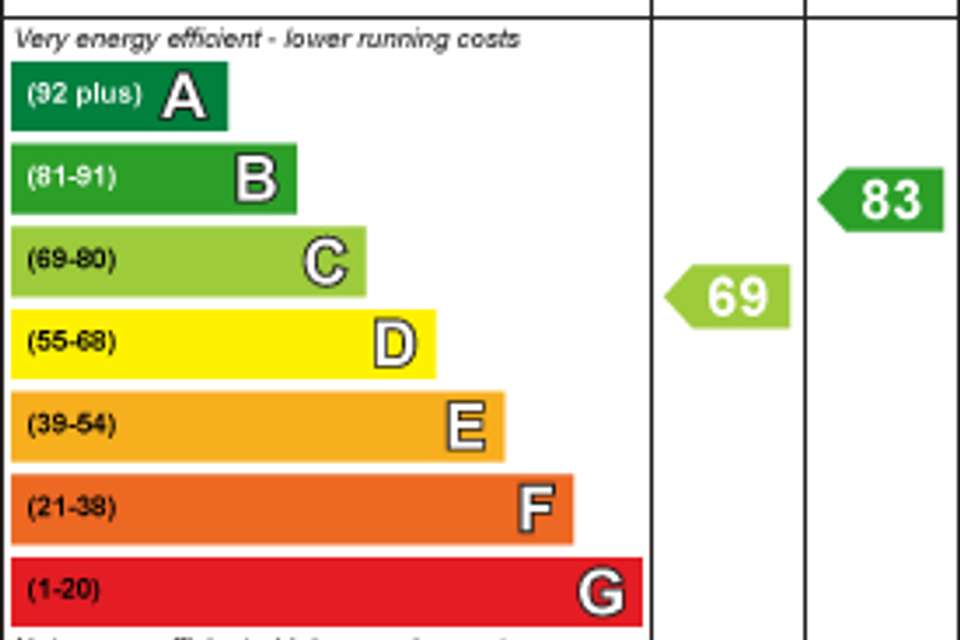4 bedroom semi-detached house for sale
Deepdale Road, North Shieldssemi-detached house
bedrooms
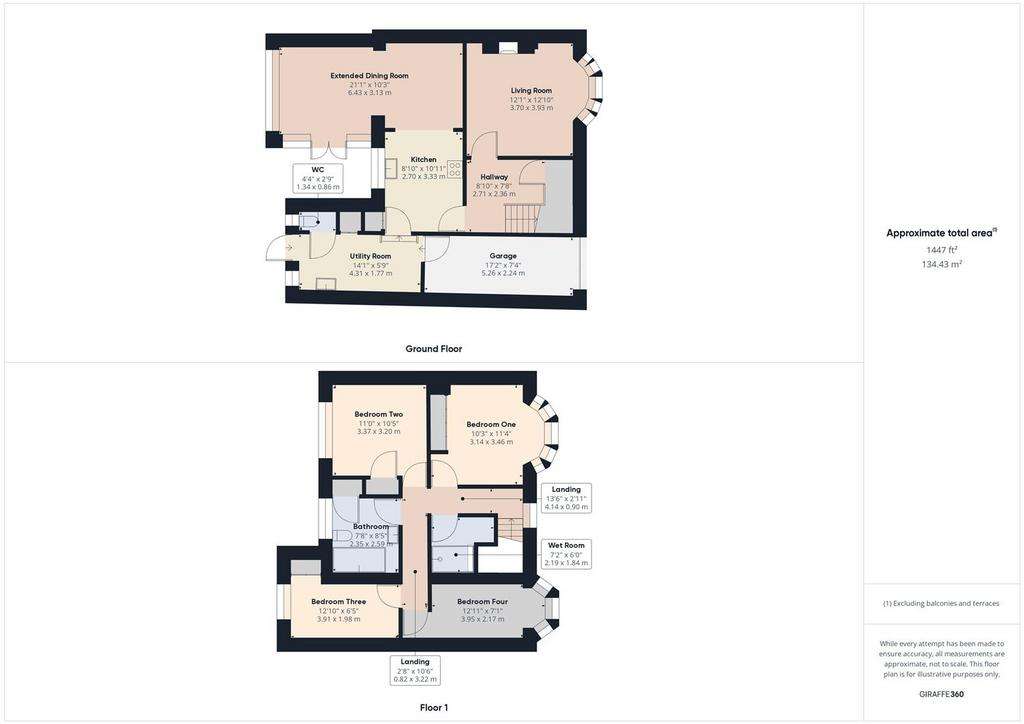
Property photos

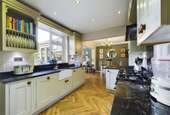
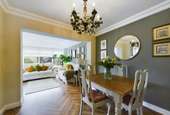
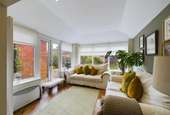
+14
Property description
SUBSTANTIAL FOUR BEDROOM SEMI DETACHED FAMILY HOME WITH SOUTH FACING GARDEN SITUATED WITHIN THIS SOUGHT AFTER RESIDENTIAL ESTATE
Brannen & Partners are delighted to offer to the market this charming four bedroom semi detached property on Marden Estate, North Shields. Boasting two reception rooms, four good sized bedrooms, two bathrooms and a private South facing garden.
Briefly comprising: Entrance vestibule with integral storage into the ample hallway. The living room is situated to the front of the home, with an attractive feature fireplace, original bay window and storage to the alcoves. Progressing into the open plan kitchen diner, the space is well equipped with a good range of fitted units, Belfast sink, granite worktops, space for a Range cooker and integrated appliances including dishwasher and extractor hood. From here, the utility room can be accessed, fully equipped with space for an American fridge freezer, wine rack and Belfast sink. Matching the kitchen's design, there are further units and worktop space, as well as access to the downstairs WC, garage and garden. Returning to the kitchen, Herringbone flooring leads naturally into the extended dining area which opens up further into the light and airy Orangery with French doors leading to the garden, ideal for family living.
To the first floor is a large L shaped landing, leading to all four bedrooms and the two bathrooms. To the right sits the first two bedrooms, both benefitting from fitted wardrobes. Across the landing the further bedrooms are positioned offering versatile spaces. To the centre of the landing, the spacious family bathroom comprises a bath with shower attachment, hand basin, W.C., heated towel rail and integral storage. Whilst the fully tiled wet room offers a walk in rainfall shower.
Externally to the rear, is a well maintained South facing garden with a paved area, lawn, borders and fenced boundary. To the front is a garden, block paved driveway leads to the integral garage, aside the raised patio garden.
Set between two very popular towns, Whitley Bay and Tynemouth, this property is well located for local transport links as well as road links to the City Centre and beyond. Cullercoats has good schools nearby as well as a good selection of local shops and amenities.
Entrance Vestibule -
Hallway - 2.71 x 2.36 (8'10" x 7'8") -
Living Room - 3.70 x 3.93 (12'1" x 12'10") -
Kitchen - 2.70 x 3.33 (8'10" x 10'11") -
Extended Dining Room - 6.43 x 3.13 (21'1" x 10'3") -
Utility Room - 4.31 x 1.77 (14'1" x 5'9") -
Downstairs Wc - 1.34 x 0.86 (4'4" x 2'9") -
Garage - 5.26 x 2.24 (17'3" x 7'4") -
Bedroom 1 - 3.14 x 3.46 (10'3" x 11'4") -
Wet Room - 2.19 x 1.84 (7'2" x 6'0") -
Bedroom 2 - 3.37 x 3.20 (11'0" x 10'5") -
Bathroom - 2.35 x 2.59 (7'8" x 8'5") -
Bedroom 3 - 3.91 x 1.98 (12'9" x 6'5") -
Bedroom 4 - 3.95 x 2.17 (12'11" x 7'1") -
Rear Garden -
Tenure - Freehold
Brannen & Partners are delighted to offer to the market this charming four bedroom semi detached property on Marden Estate, North Shields. Boasting two reception rooms, four good sized bedrooms, two bathrooms and a private South facing garden.
Briefly comprising: Entrance vestibule with integral storage into the ample hallway. The living room is situated to the front of the home, with an attractive feature fireplace, original bay window and storage to the alcoves. Progressing into the open plan kitchen diner, the space is well equipped with a good range of fitted units, Belfast sink, granite worktops, space for a Range cooker and integrated appliances including dishwasher and extractor hood. From here, the utility room can be accessed, fully equipped with space for an American fridge freezer, wine rack and Belfast sink. Matching the kitchen's design, there are further units and worktop space, as well as access to the downstairs WC, garage and garden. Returning to the kitchen, Herringbone flooring leads naturally into the extended dining area which opens up further into the light and airy Orangery with French doors leading to the garden, ideal for family living.
To the first floor is a large L shaped landing, leading to all four bedrooms and the two bathrooms. To the right sits the first two bedrooms, both benefitting from fitted wardrobes. Across the landing the further bedrooms are positioned offering versatile spaces. To the centre of the landing, the spacious family bathroom comprises a bath with shower attachment, hand basin, W.C., heated towel rail and integral storage. Whilst the fully tiled wet room offers a walk in rainfall shower.
Externally to the rear, is a well maintained South facing garden with a paved area, lawn, borders and fenced boundary. To the front is a garden, block paved driveway leads to the integral garage, aside the raised patio garden.
Set between two very popular towns, Whitley Bay and Tynemouth, this property is well located for local transport links as well as road links to the City Centre and beyond. Cullercoats has good schools nearby as well as a good selection of local shops and amenities.
Entrance Vestibule -
Hallway - 2.71 x 2.36 (8'10" x 7'8") -
Living Room - 3.70 x 3.93 (12'1" x 12'10") -
Kitchen - 2.70 x 3.33 (8'10" x 10'11") -
Extended Dining Room - 6.43 x 3.13 (21'1" x 10'3") -
Utility Room - 4.31 x 1.77 (14'1" x 5'9") -
Downstairs Wc - 1.34 x 0.86 (4'4" x 2'9") -
Garage - 5.26 x 2.24 (17'3" x 7'4") -
Bedroom 1 - 3.14 x 3.46 (10'3" x 11'4") -
Wet Room - 2.19 x 1.84 (7'2" x 6'0") -
Bedroom 2 - 3.37 x 3.20 (11'0" x 10'5") -
Bathroom - 2.35 x 2.59 (7'8" x 8'5") -
Bedroom 3 - 3.91 x 1.98 (12'9" x 6'5") -
Bedroom 4 - 3.95 x 2.17 (12'11" x 7'1") -
Rear Garden -
Tenure - Freehold
Council tax
First listed
2 weeks agoEnergy Performance Certificate
Deepdale Road, North Shields
Placebuzz mortgage repayment calculator
Monthly repayment
The Est. Mortgage is for a 25 years repayment mortgage based on a 10% deposit and a 5.5% annual interest. It is only intended as a guide. Make sure you obtain accurate figures from your lender before committing to any mortgage. Your home may be repossessed if you do not keep up repayments on a mortgage.
Deepdale Road, North Shields - Streetview
DISCLAIMER: Property descriptions and related information displayed on this page are marketing materials provided by Brannen & Partners - Sales. Placebuzz does not warrant or accept any responsibility for the accuracy or completeness of the property descriptions or related information provided here and they do not constitute property particulars. Please contact Brannen & Partners - Sales for full details and further information.





