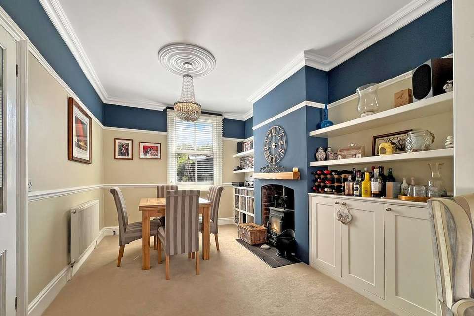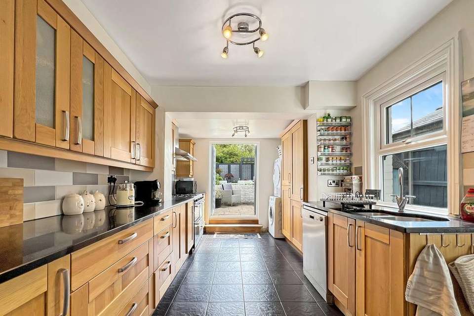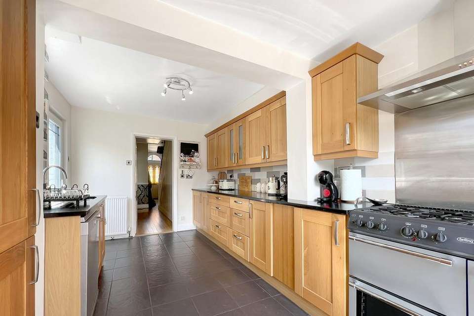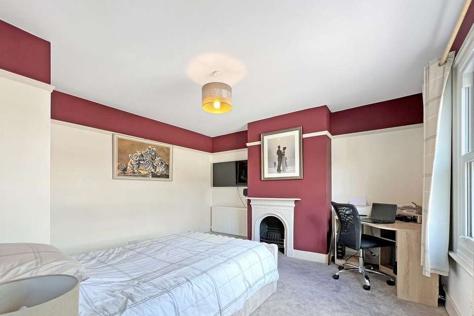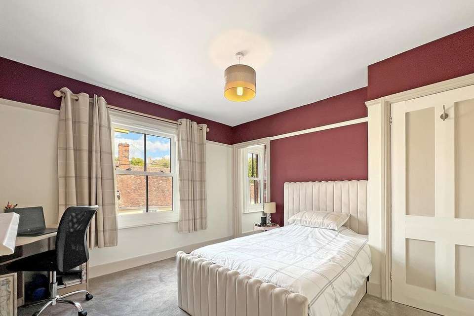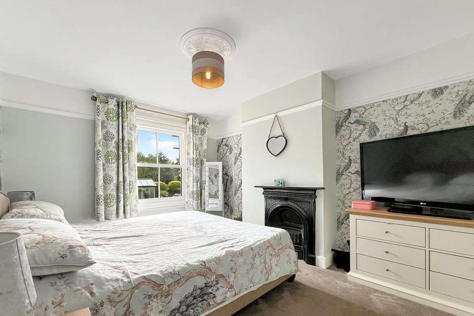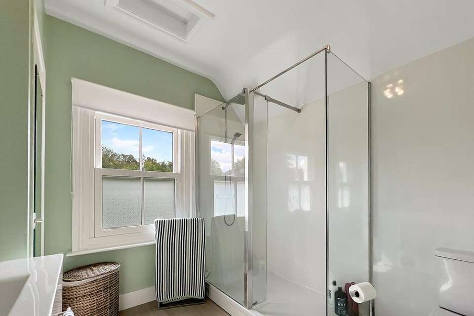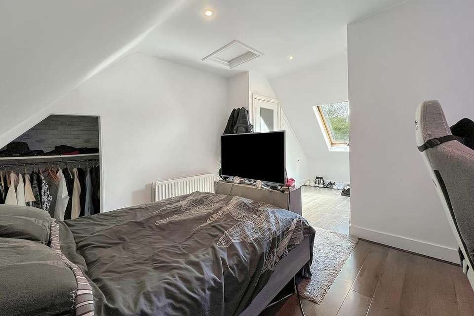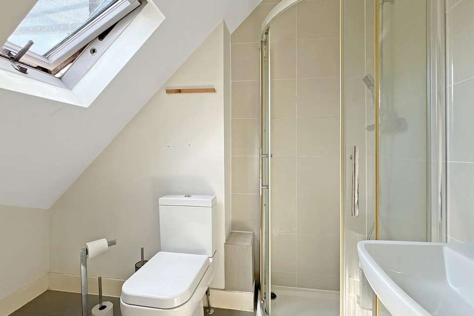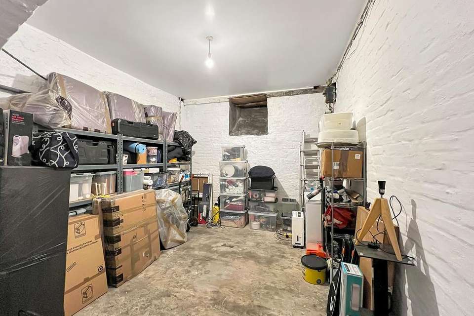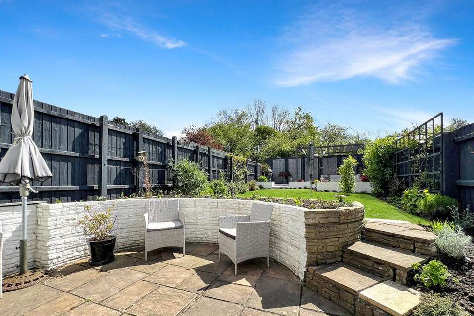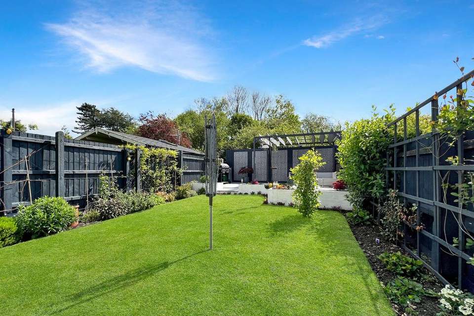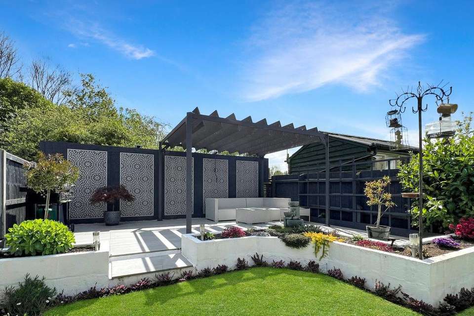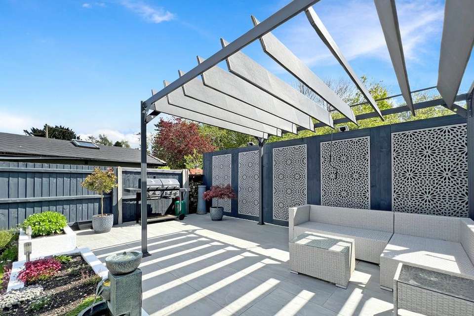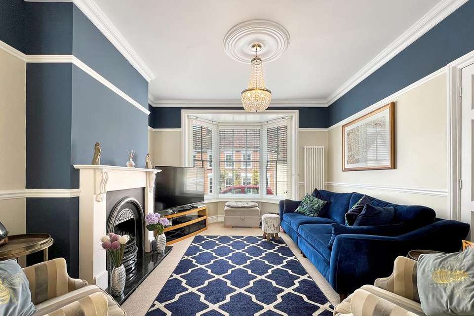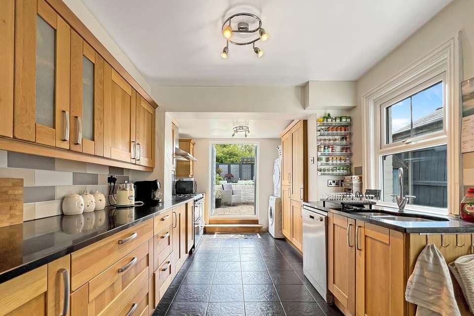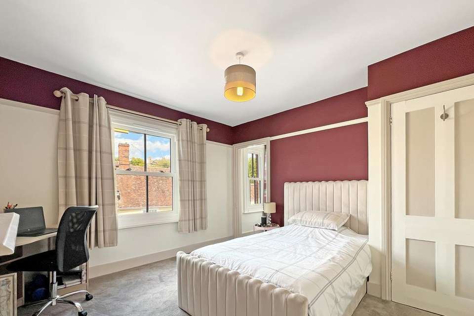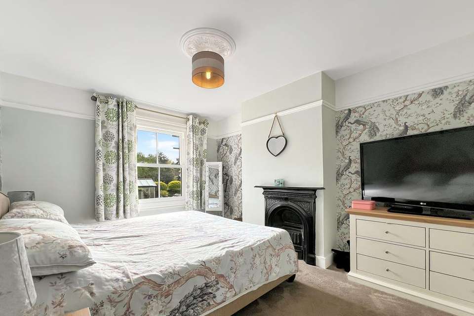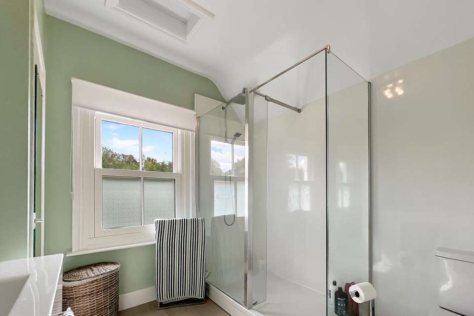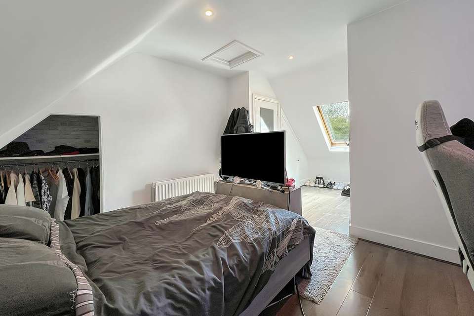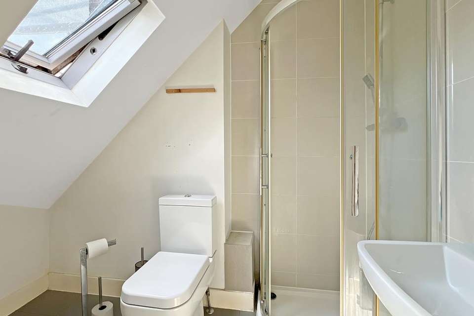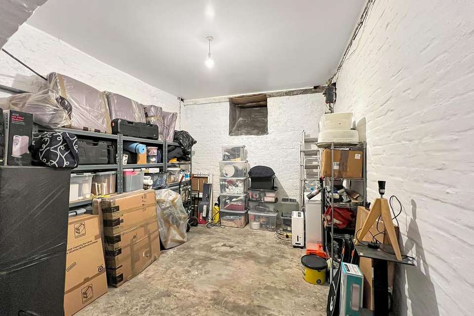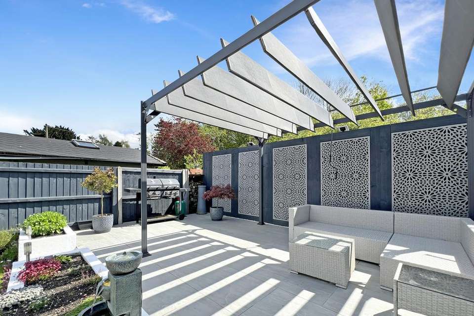3 bedroom terraced house for sale
Halstead, CO9terraced house
bedrooms
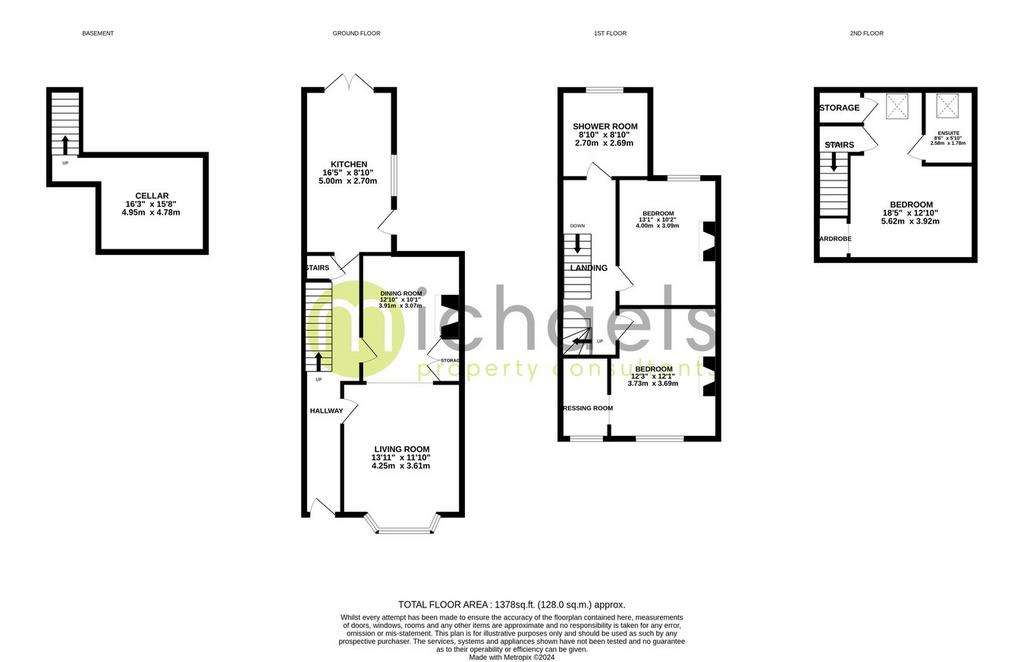
Property photos

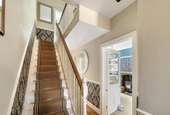
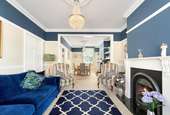
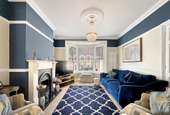
+29
Property description
Situated on St James Street, this charming bay-fronted Victorian residence occupies a prime location within the heart of a highly sought-after village Castle Hedingham. Retaining many of its original period features, including picture rails, dado rails, sash windows, cast iron fireplaces, and exposed floorboards, this property exudes timeless elegance.Upon entering through the panelled door with stained glass and fanlight, one is greeted by an inviting reception hall boasting oak flooring, moulded skirting boards, and an original pine handrail leading to the first floor. A panelled door beneath the stairs unveils a spacious cellar offering potential for various uses (subject to planning).The semi-open plan principal reception area reveals itself through another panelled door. The sitting room, adorned with a large bay window, detailed fire surround, and cast iron grate, sits at the front of the property. Detailed cornicing and a decorative ceiling rose add to its charm. A square archway leads to the dining room at the rear, boasting similar features, including an open fire with a wood burner and a sash window providing views of the garden and bespoke cabinetry.The kitchen/breakfast room, positioned at the rear, features French doors opening onto the garden, as well as a side door. Equipped with oak-fronted units, granite surfaces, and integral appliances, including a range cooker, this space is both functional and stylish. Underfloor heating adds to its appeal.Ascending to the first floor, one encounters a delightful split-level galleried landing with exposed floorboards. A spacious double bedroom at the rear boasts an original cast iron fireplace and picturesque views of the village. Another bedroom at the front offers views of the castle, along with a cast iron fireplace and access to a practical dressing room. Both bedrooms share a well-appointed family shower room.The second floor hosts a principal suite with built-in wardrobes, eaves storage, and an en-suite shower room. A Velux window allows natural light to flood the space.The rear gardens, benefiting from a southerly aspect, feature a large terrace ideal for entertaining, bordered by well-stocked beds and borders. A raised terrace at the rear provides an ideal spot for outdoor dining and entertainment, capturing the setting sun.Internal viewings are highly advised.
Interested in this property?
Council tax
First listed
2 weeks agoHalstead, CO9
Marketed by
Michaels Property Consultants - Halstead 8 Bridge Street Halstead CO9 1HTPlacebuzz mortgage repayment calculator
Monthly repayment
The Est. Mortgage is for a 25 years repayment mortgage based on a 10% deposit and a 5.5% annual interest. It is only intended as a guide. Make sure you obtain accurate figures from your lender before committing to any mortgage. Your home may be repossessed if you do not keep up repayments on a mortgage.
Halstead, CO9 - Streetview
DISCLAIMER: Property descriptions and related information displayed on this page are marketing materials provided by Michaels Property Consultants - Halstead. Placebuzz does not warrant or accept any responsibility for the accuracy or completeness of the property descriptions or related information provided here and they do not constitute property particulars. Please contact Michaels Property Consultants - Halstead for full details and further information.





