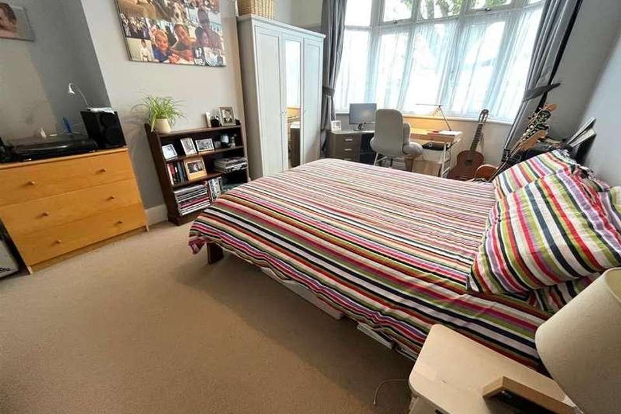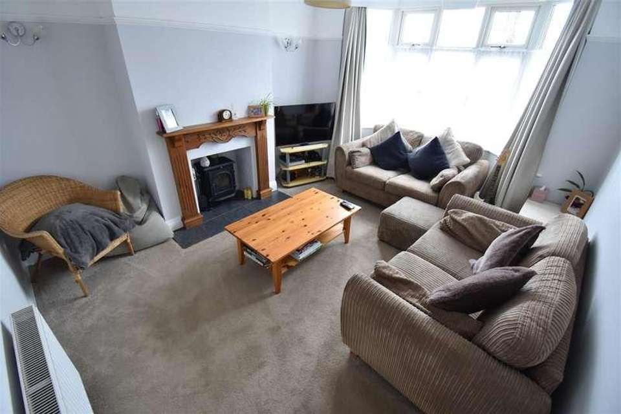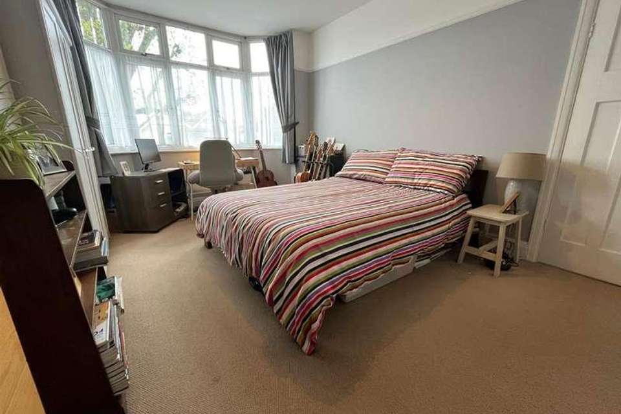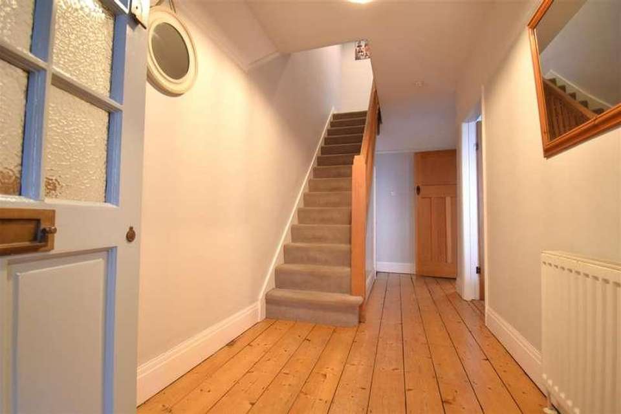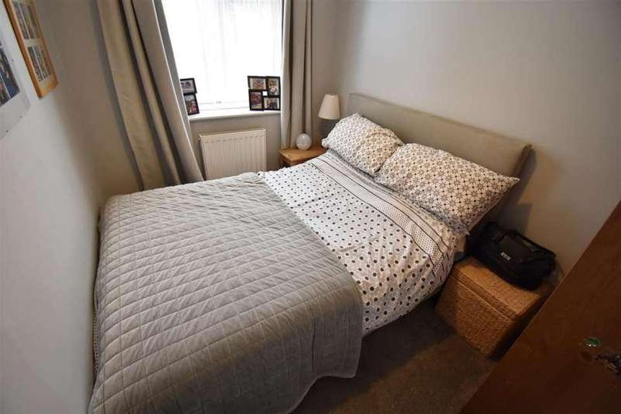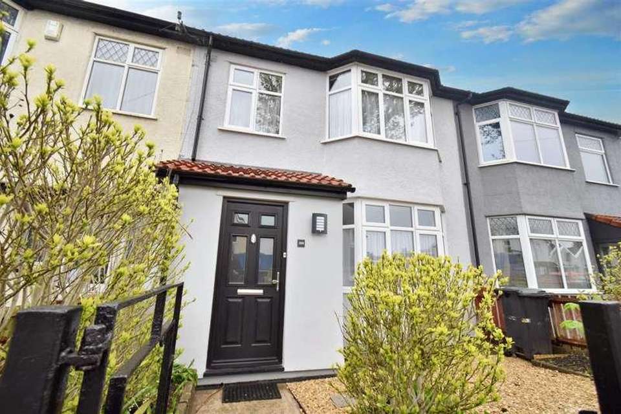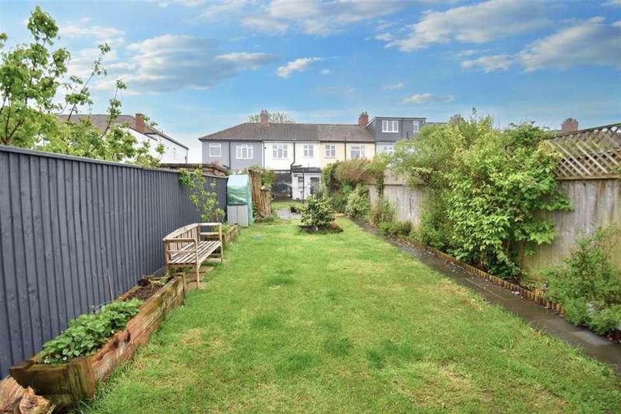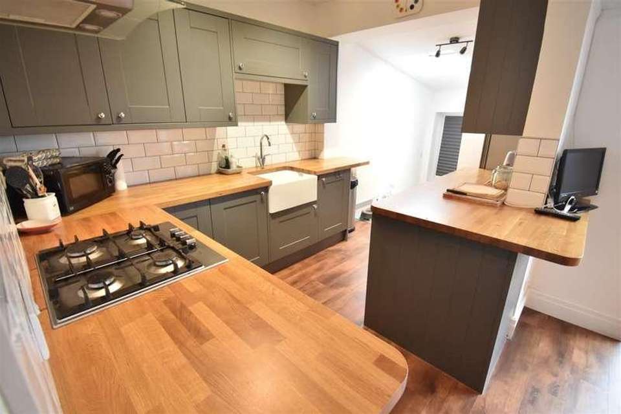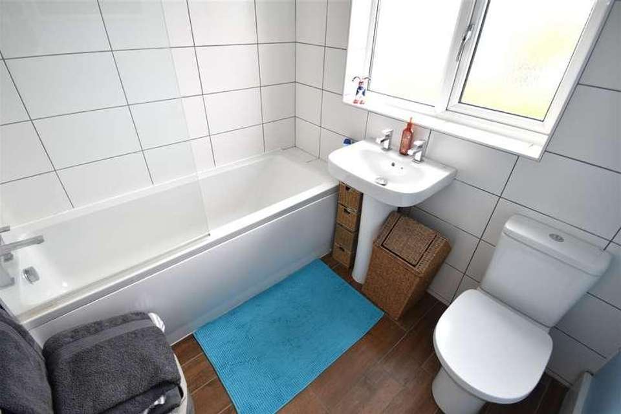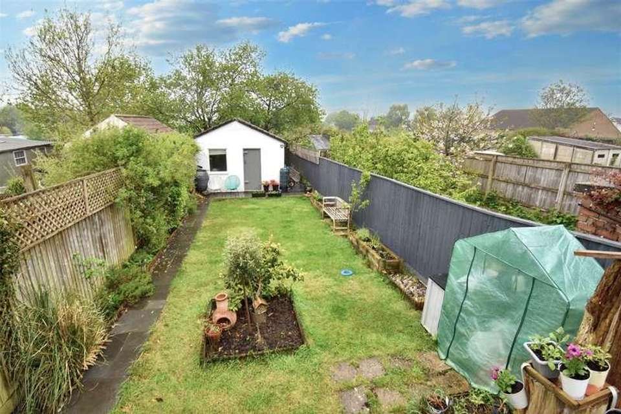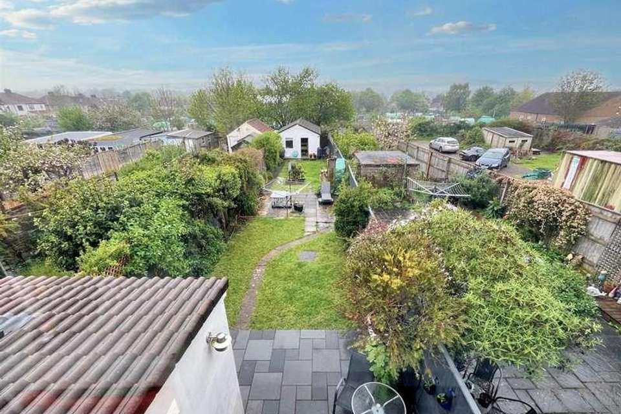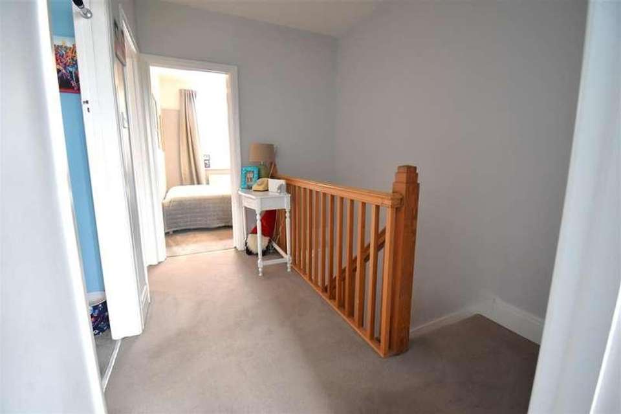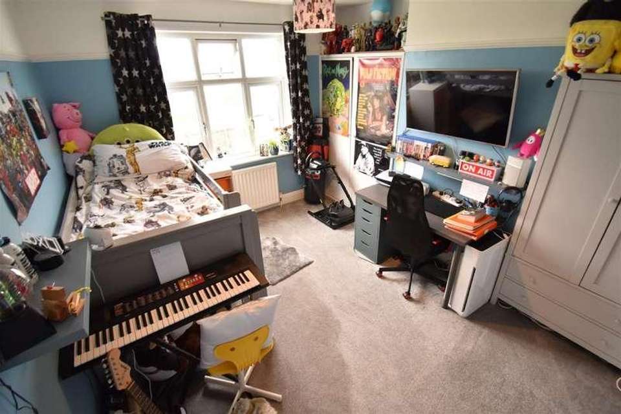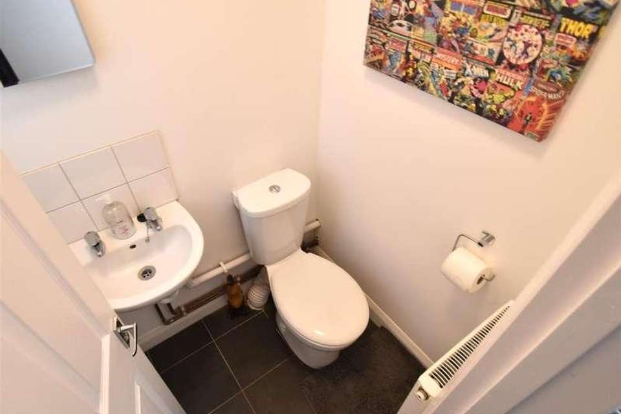3 bedroom property for sale
Bristol, BS10property
bedrooms
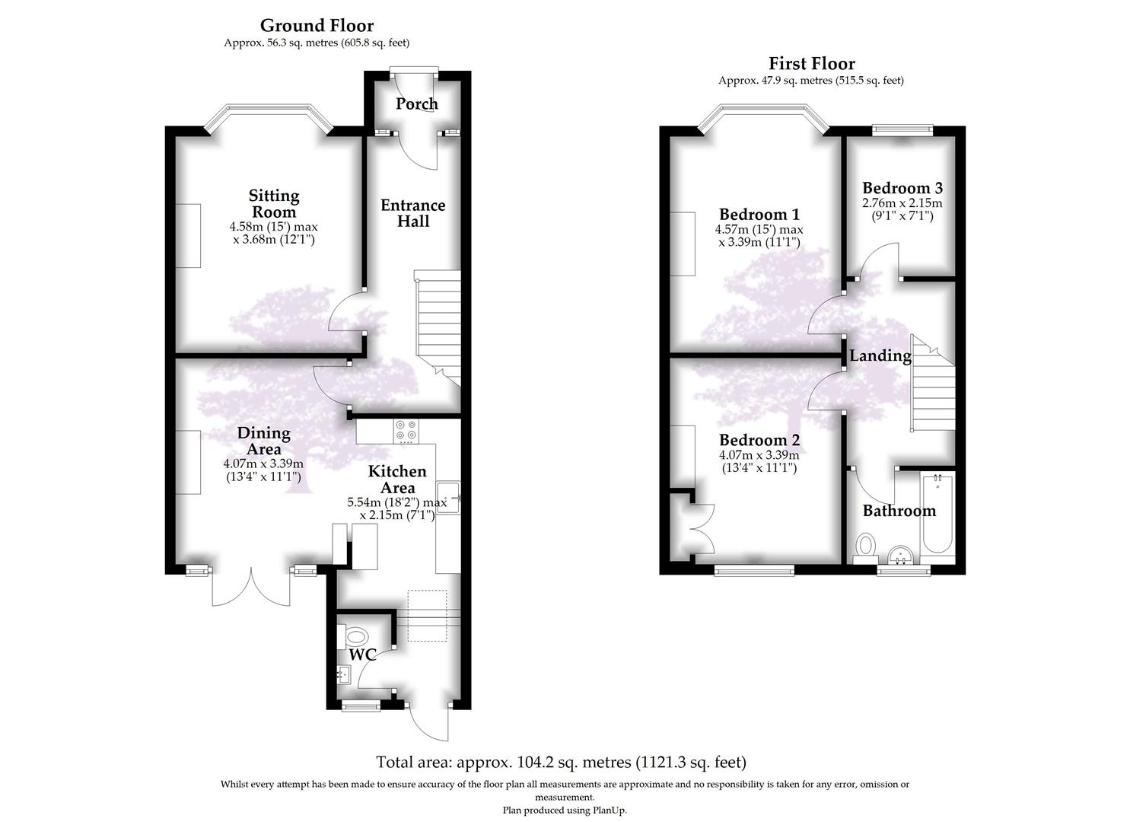
Property photos

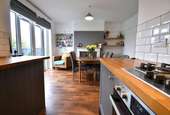
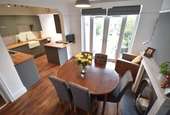

+13
Property description
A wonderful family home located in a sought after position close to both Henleaze and Westbury village High Streets with excellent transport links to Clifton and the City Centre as well as the MOD, the Southmead Hospital and the M4/M5 motorway networks.Due to its location and competitive price we anticipate a great deal of interest in this property, please call to arrange you viewing at your earliest convenience.SummaryThe accommodation which is set over two floors comprises a sitting room to the front and a generous open plan living area with modern fitted kitchen and dining area which all opens out to the rear garden and a downstairs cloakroom/wc. To the first floor there are three double bedrooms and a modern bathroom with shower. Additionally there is a great sized garden to the rear of the property and a detached garage at the end of the garden.AccommodationPlease see the floorplan for room measurements.Ground FloorEntranceA front garden sets the house back from the road with gate and pathway to the entrance porch.Entrance PorchDouble glazed door with in an inner door to the main hallway.Entrance HallwayStairs rise to the first floor, stripped exposed floorboards, doors:Sitting RoomDouble glazed bay window to the front aspect, feature fireplace, picture rails and radiator.Open Plan Living RoomA wonderful open plan space with dining and kitchen areas with fitted wood effect floors throughout and double glazed doors out to the rear garden. The recently fitted kitchen offers wall and base units, wood work surfacing, belfast sink, and integrated appliances. The kitchen opens into the dining area with a feature cast iron fireplace.Downstairs Cloakroom/WCLocated at the rear of the kitchen and fitted with a wc and wash basin with a window to the rear.First FloorLandingDoors to all first floor rooms.Bedroom OneDouble glazed bay window to the front elevation, picture rails and radiatorBedroom TwoDouble glazed window to the rear aspect, picture rails, radiator and built in storage cupboard.Bedroom ThreeDouble glazed window to the front, picture rails and radiator.BathroomFitted with a quality modern suite comprising of a bath with shower over, wash basin and low level wc. Tiled walls, wood effect floor, radiator/towel rail and double glazed window to the rear.OutsideFront GardenSetting the house back from the road the front garden has borders and beds with gate and pathway to the entrance porch.Rear GardenA superb rear garden of great proportions with two lawn areas, patio, pathways and shrub and floor borders. Fully enclosed with a detached garage to the rear.Detached GarageThe detached garage is located to the rear of the property via a secure gated rear lane and an electric up and over door. of above average size measuring 21'1 ft by 14 ft with a double glazed window and door leading out to the garden. Power and light.
Council tax
First listed
2 weeks agoBristol, BS10
Placebuzz mortgage repayment calculator
Monthly repayment
The Est. Mortgage is for a 25 years repayment mortgage based on a 10% deposit and a 5.5% annual interest. It is only intended as a guide. Make sure you obtain accurate figures from your lender before committing to any mortgage. Your home may be repossessed if you do not keep up repayments on a mortgage.
Bristol, BS10 - Streetview
DISCLAIMER: Property descriptions and related information displayed on this page are marketing materials provided by Goodman & Lilley Taunton. Placebuzz does not warrant or accept any responsibility for the accuracy or completeness of the property descriptions or related information provided here and they do not constitute property particulars. Please contact Goodman & Lilley Taunton for full details and further information.




