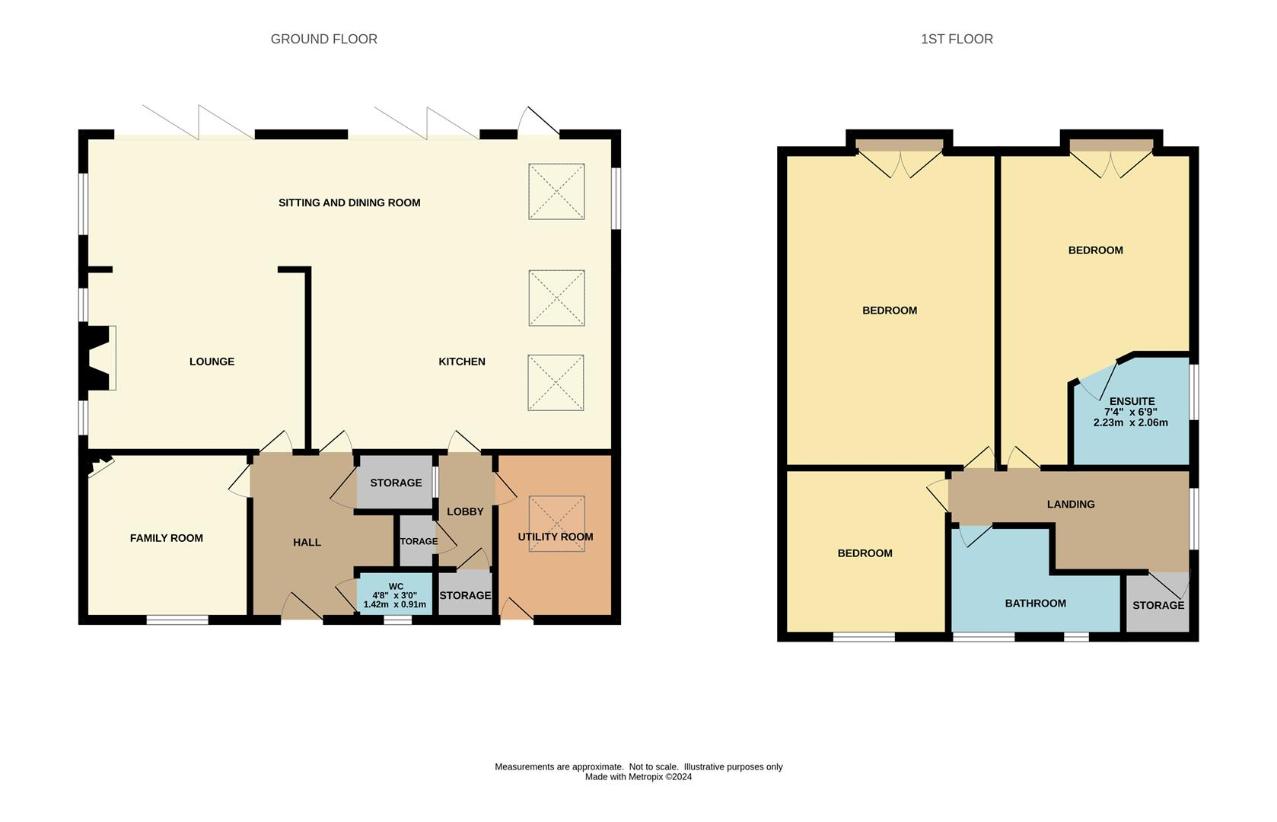3 bedroom detached house for sale
Cheshire, SK9detached house
bedrooms

Property photos




+12
Property description
Located on a private, desirable and quiet position towards the end of Bulkeley Road in Handforth, this extended (extended to rear, side and first floor) three/four bedroom detached property offers spacious accommodation throughout. The property is located in a sought after area and is nestled within a picturesque setting whilst still being close to local amenities and excellent schools. The property is being offered with No Vendor Chain and in brief comprises a hallway, downstairs wc, cosy and separate family room/bedroom (downstairs), large open plan and extended kitchen diner with ceiling sky lights and bi-fold doors flooding the area with natural light. The kitchen diner leads nicely into a family room, which creates an open plan and social area for the family with a degree of separation from the kitchen. There is also a utility room and several storage cupboards. To the first floor there are two very spacious double bedrooms, both with French doors that open to a Juliet balcony and offer excellent views on to the rear garden. The principle bedroom has a stunning ensuite shower room and ample space for large bedroom furniture. The second bedroom being equally spacious measuring a staggering 22ft x 12ft. The third bedroom is a standard double bedroom and to complete the internal specification there is a modern family bathroom. Externally the space continues with the garden being extensive, mature, with a leafy and private outlook. There is a detached single garage to the far end of the garden and an additional parking space in front of the garage. To the front of the property there is a small lawned garden and off road parking and an electric charging point for a vehicle.Entrance HallwayFamily Room / Potential Bedroom3.20m x 3.00m (10'6 x 9'10)Downstairs W.CKitchen Diner6.93m x 5.56m (22'9 x 18'3)Rear Sitting and Dining Area9.75m x 3.68m (32' x 12'1)Lounge Area6.93m x 3.66m (22'9 x 12')Utility Room3.20m x 2.26m (10'6 x 7'5)LandingBedroom One6.93m x 3.68m (22'9 x 12'1)EnsuiteBedroom Two6.93m x 3.68m (22'9 x 12'1)Bedroom Three3.20m x 2.77m (10'6 x 9'1)BathroomOutside
Interested in this property?
Council tax
First listed
3 weeks agoCheshire, SK9
Marketed by
Jordan Fishwick 36-38 Alderley Road,Wilmslow,Cheshire,SK9 1JXCall agent on 01625 532 000
Placebuzz mortgage repayment calculator
Monthly repayment
The Est. Mortgage is for a 25 years repayment mortgage based on a 10% deposit and a 5.5% annual interest. It is only intended as a guide. Make sure you obtain accurate figures from your lender before committing to any mortgage. Your home may be repossessed if you do not keep up repayments on a mortgage.
Cheshire, SK9 - Streetview
DISCLAIMER: Property descriptions and related information displayed on this page are marketing materials provided by Jordan Fishwick. Placebuzz does not warrant or accept any responsibility for the accuracy or completeness of the property descriptions or related information provided here and they do not constitute property particulars. Please contact Jordan Fishwick for full details and further information.
















