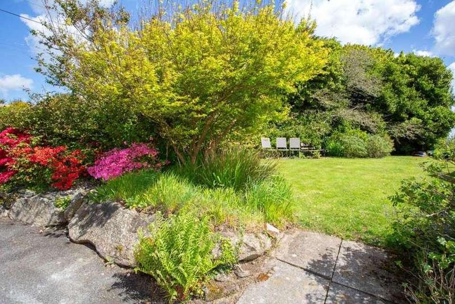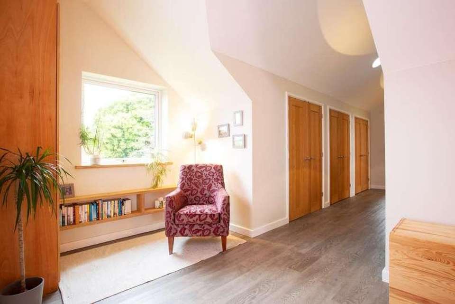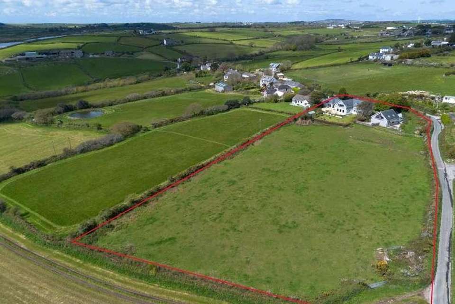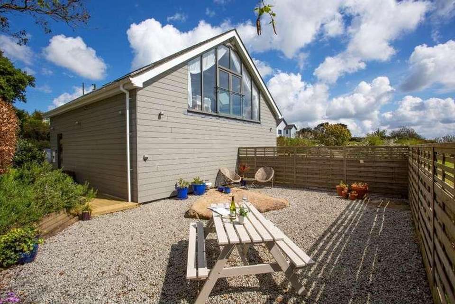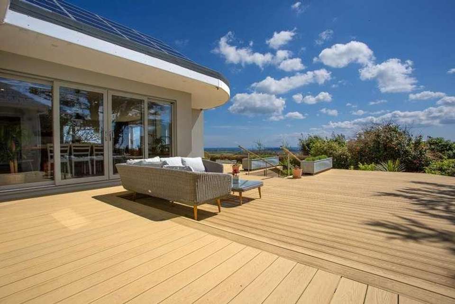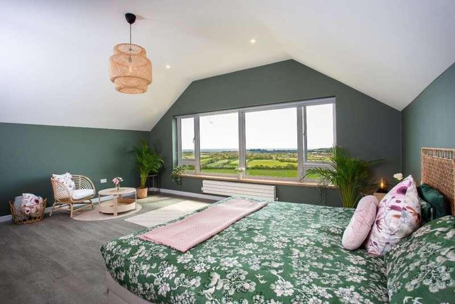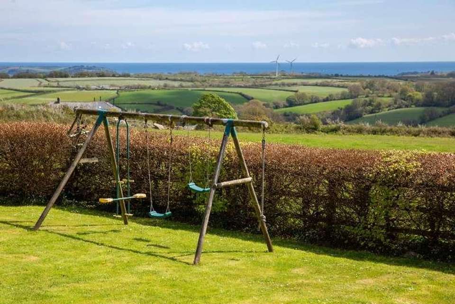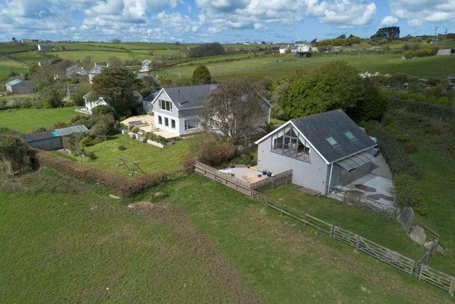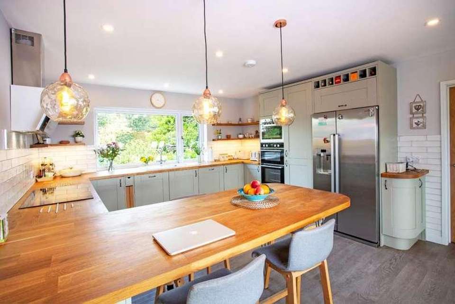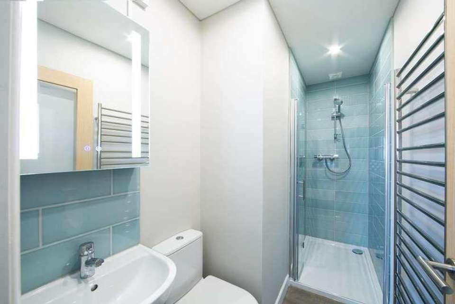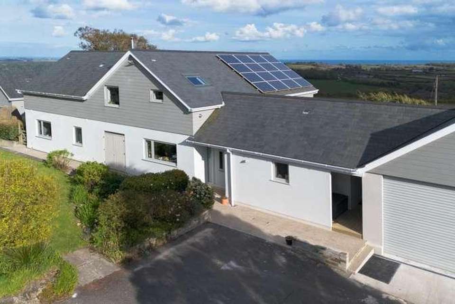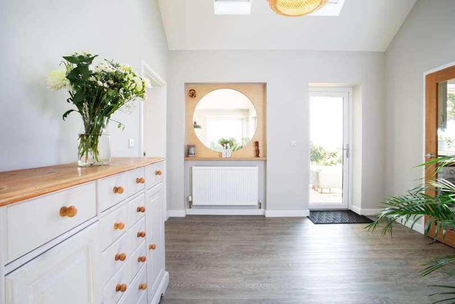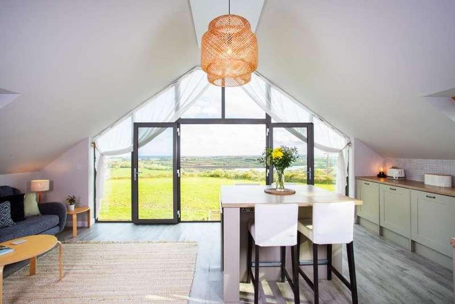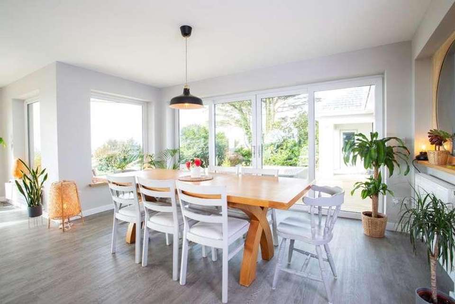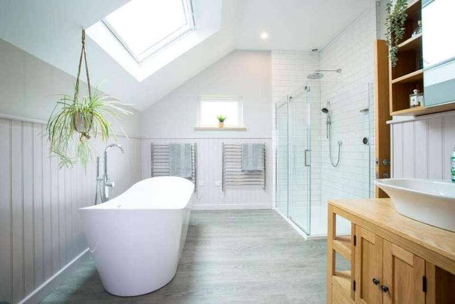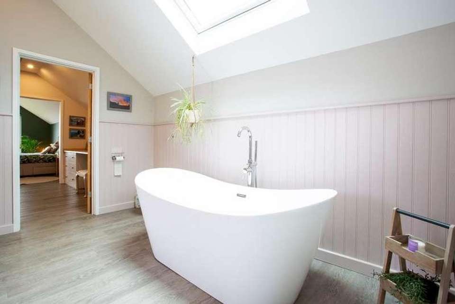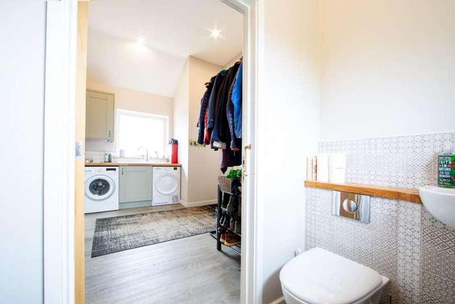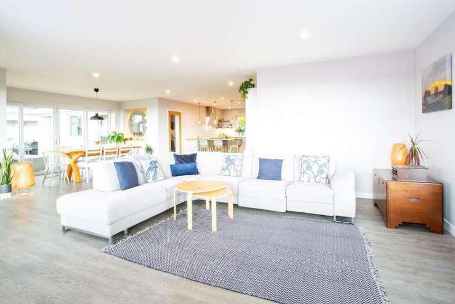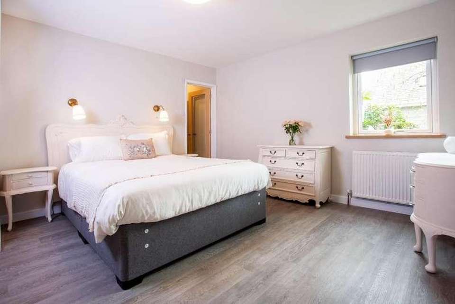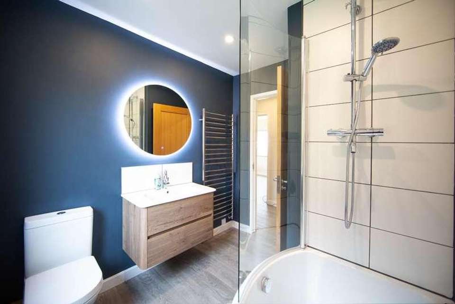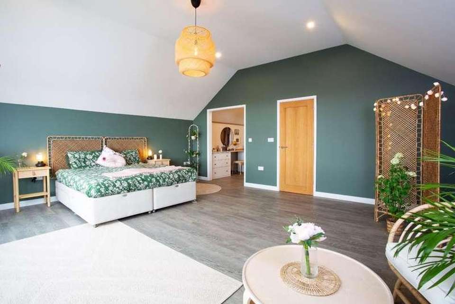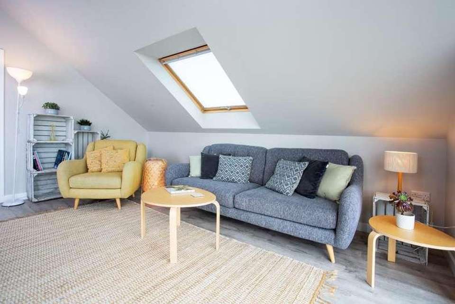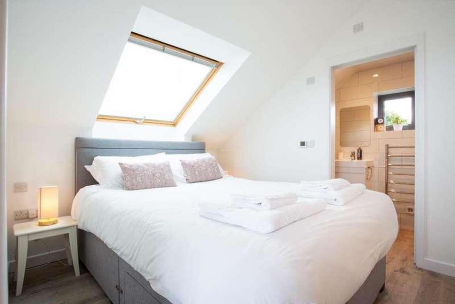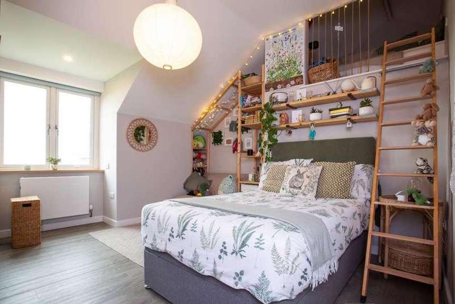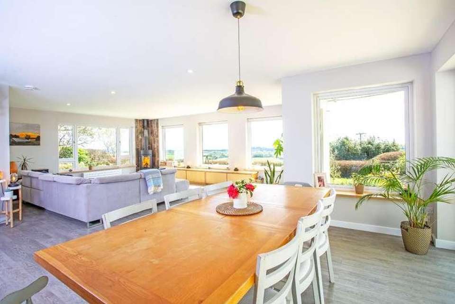8 bedroom detached house for sale
Mabe Burnthouse, TR10detached house
bedrooms
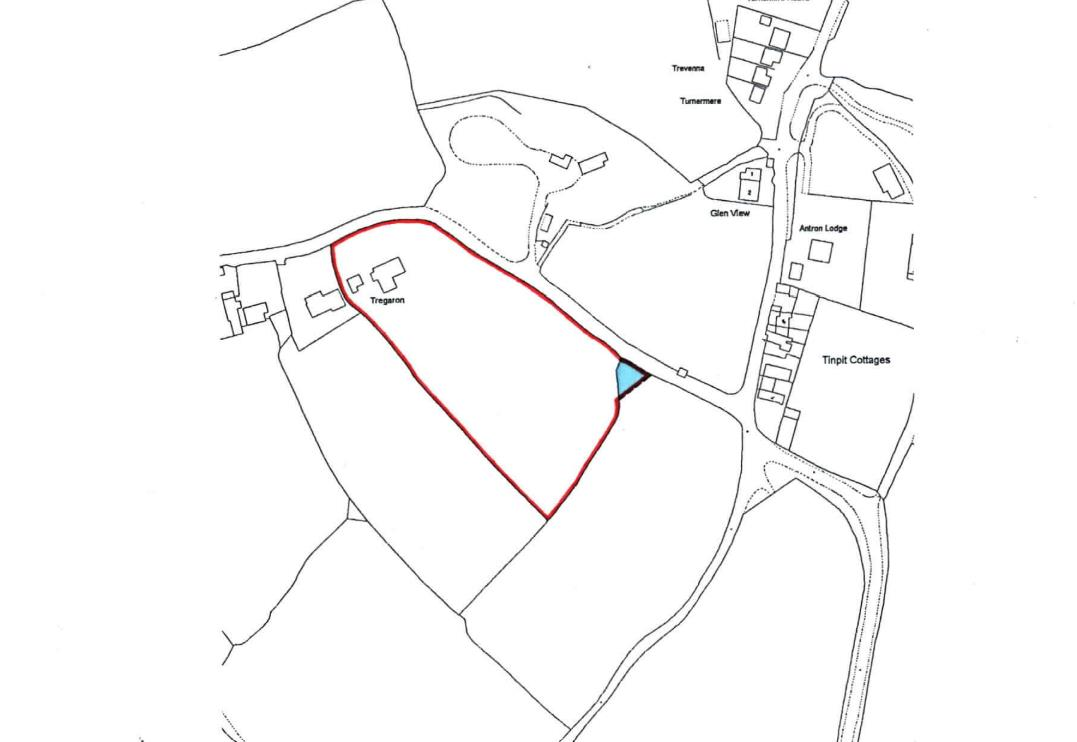
Property photos

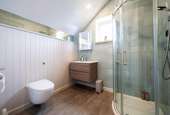
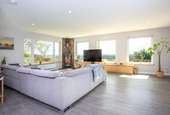
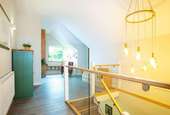
+26
Property description
A wonderful 6 bedroom family home, with detached 2 bedroom annexe, stables and paddock. Tregaron enjoys breath-taking panoramic views, spanning Falmouth Bay to the Lizard Peninsula. Situated within easy reach of the picturesque Helford River and the vibrant, historic harbour town of Falmouth.Spanning over 3,755 sq ft, Tregaron has been significantly extended and fully refurbished over recent years, taking full advantage of its elevated position to offer incredible views from almost every window. Flooded with natural light, the main house boasts spacious open plan living, cleverly designed to connect you with the outdoors and ever changing coastal views; whilst simultaneously providing a restful and luxuriously peaceful retreat.Inviting and welcoming, the contemporary open plan living leads out onto sun decks which wrap around the south and west aspects of the property, perfect for alfresco dining and entertaining. There are six beautifully designed bedrooms including a fantastic master suite; 4 bathrooms, and an integral garage which provides space for boat storage or workshop space. Ample parking is available for multiple vehicles to the front of the property and mature, well stocked gardens offer year round colour and interest. An additional detached property, The Neyth , is accessed via its own private driveway and offers further living space for guests and family members. This delightful 2 bedroom, 2 bathroom, first floor accommodation also benefits from truly stunning south facing views over rolling green fields down to the sea. Integral to this building, on the ground floor, is a garage / workshop space and 2 stables with a feed / tack room. The 2 acre paddock adds to the charm of this property, perfect for those who appreciate the outdoors or have equestrian interests.DISCLAIMER: In accordance with Section 21 of the Estate Agent Act 1979, there is a personal interest in this property's sale. The property is being sold by a director of Townsends.EntranceThe entrance to Tregaron, immediately leads you to take in the spectacular views through the lovely circular picture window and glass door leading to the deck. A useful nook to hang coats and bags.Doors leading to the main living area on the left, door leading out to the back garden, door leading to the utility room on the right.Utility Room & CloakroomThe utility has a large bank of storage cupboards, sink, space for a washer and dryer, further coat and shoe racks and a cloakroom. Also an external access to the undercover walkway where you ll find an external shower/dog wash, area for recycling and 7kW electric car charger.Cloakroom with toilet, basin and towel rail.Doors leading out to convenient covered walkway, back garden and double garageLiving Area & KitchenExtensive open plan living space, steeped with natural light from the wall of windows this quad aspect room allows you to take full advantage of the countryside and further sea views. A modern kitchen boasting wooden worktops, breakfast bar, induction hob, ample wall and floor units, ceramic sink, double oven & microwave, with large window looking out to the front garden. The dining area suitable for a large table has patio doors leading out to the spacious decking. With the living area having a lovely corner wood burning stove to enjoy cozy winter evenings and a feature hideaway television for when it s too dark to take in the view.Doors leading to the inner hallway and decking.Inner HallwayFrom the living area, there is a door that leads to the inner hallway with 3 large storage cupboards on the left, family bathroom, an office/bedroom, two further bedrooms and stairs with feature bespoke lighting fixture.Family BathroomDownstairs bathroom with a shower (with drench head) over the bath, floating vanity unit, toilet and towel rail heater (dual fuel).Bedroom 6 / OfficeDouble bedroom with a nice large north facing window looking out onto the front garden.Bedroom 5 en-suiteGenerously sized double bedroom, overlooking the rear garden, The ensuite shower room contains a toilet, sink, tiled shower area and towel rail heater (dual fuel).Bedroom 4Double bedroom, overlooking the back garden.Stairs and LandingAscend the stairs to a thoughtfully designed spacious landing with three double storage cupboards and space for a cozy seating area.Family Shower RoomFamily shower room with an enclosed shower with a drench head, toilet floating vanity unit, towel rail heater (dual fuel).Bedroom 3Very good size double bedroom which looks out over the countryside and sea beyond.Bedroom 2This double bedroom has a wonderful loft area, accessed via a ladder, which makes a great den for an older child or teen.Master SuiteMaster bedroom - lovely high ceilings with a huge window showcasing the gorgeous countryside and sea views. This vast and impressive bedroom leads into an open plan dressing room and master ensuite bathroom with a freestanding, double ended bath and a separate enclosed shower. This Jack and Jill bathroom can also be accessed from the landing.Integral GarageDouble garage with additional storage space and eaves storage. Electric garage doors plus a separate pedestrian door giving access to the rear of the propertyAnnexe - The NeythDetached two bedroom annexe with potential for further development (subject to the necessary consents), The Neyth is situated on the first floor of the stable building and is currently being used as a holiday let.The stairs lead up to an impressive open plan, fully equipped kitchen and living area, with a windows and juliette balcony that takes full advantage of the countryside and sea views. There are 2 bedrooms, both en-suite with skylights and built in wardrobe areas. The Neyth also benefits from a private, enclosed, gravelled courtyard and private parking.Stables & GarageStabling for two horses with a tack & feed room. On the same floor there is a double length garage.GardensTo the front of Tregaron adjacent to the driveway there is a convenient front garden bordered with various trees and shrubs creating a semi private area to enjoy. To the rear of the property there is a large decked area perfect for relaxing and enjoying far reaching views, with both sunny and shaded undercover areas to enjoy on warm summer days. Flower beds surround the decking area and below there is a considerable sized garden boasting plenty of space for outside activities with various trees and shrubs on display. There is also a large shed perfect for storage and a greenhouse for the avid gardeners. Tregaron and The Neyth are set in a plot of approximately .7 of an acre with parking for up to 11 cars, making it the perfect place to host family and friends on occasions. There is also a paddock of approximately 2.3 acres adjacent to the property.
Interested in this property?
Council tax
First listed
2 weeks agoMabe Burnthouse, TR10
Marketed by
Townsends 92 Trevethan Road,Falmouth,Cornwall,TR11 2AXCall agent on 01326 315000
Placebuzz mortgage repayment calculator
Monthly repayment
The Est. Mortgage is for a 25 years repayment mortgage based on a 10% deposit and a 5.5% annual interest. It is only intended as a guide. Make sure you obtain accurate figures from your lender before committing to any mortgage. Your home may be repossessed if you do not keep up repayments on a mortgage.
Mabe Burnthouse, TR10 - Streetview
DISCLAIMER: Property descriptions and related information displayed on this page are marketing materials provided by Townsends. Placebuzz does not warrant or accept any responsibility for the accuracy or completeness of the property descriptions or related information provided here and they do not constitute property particulars. Please contact Townsends for full details and further information.





