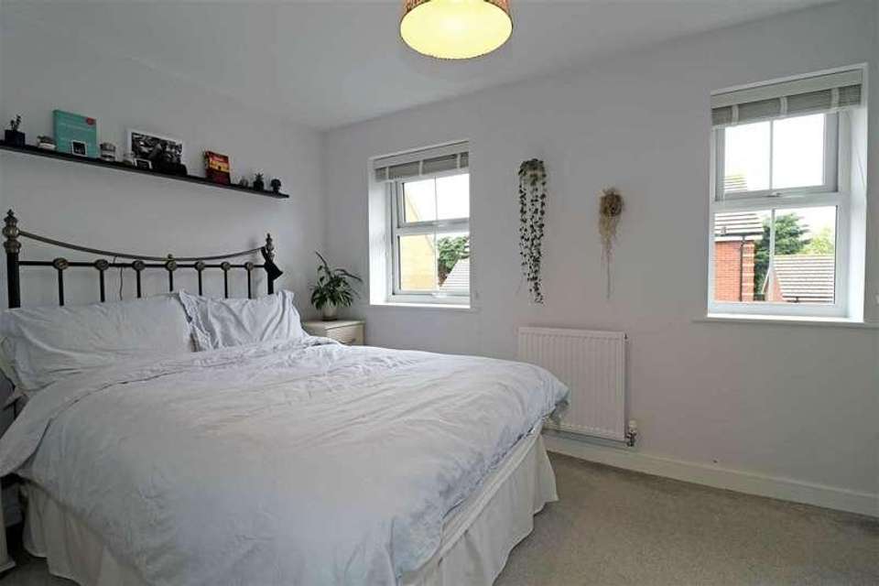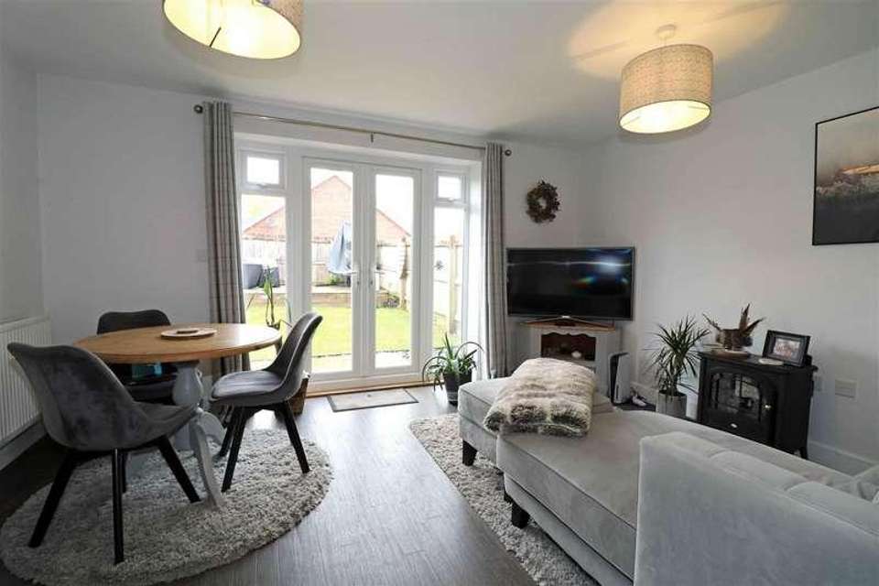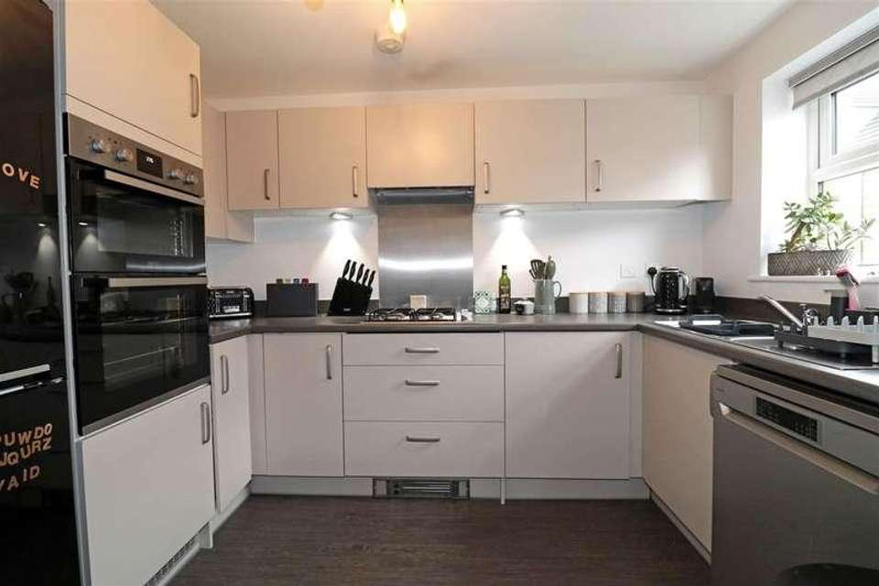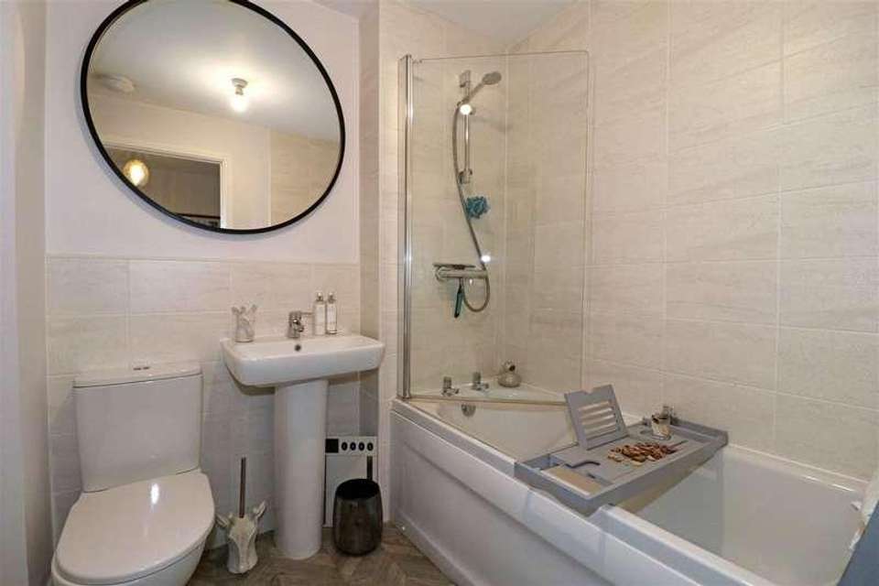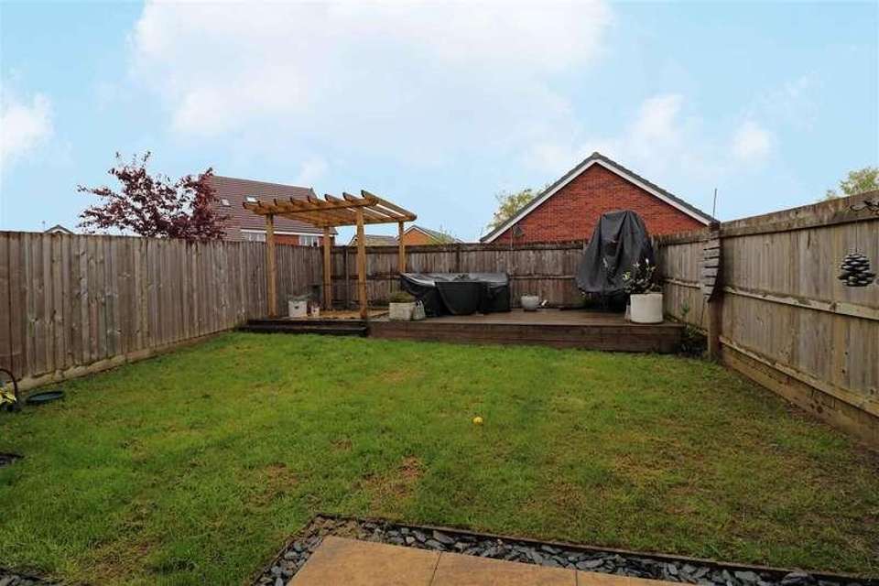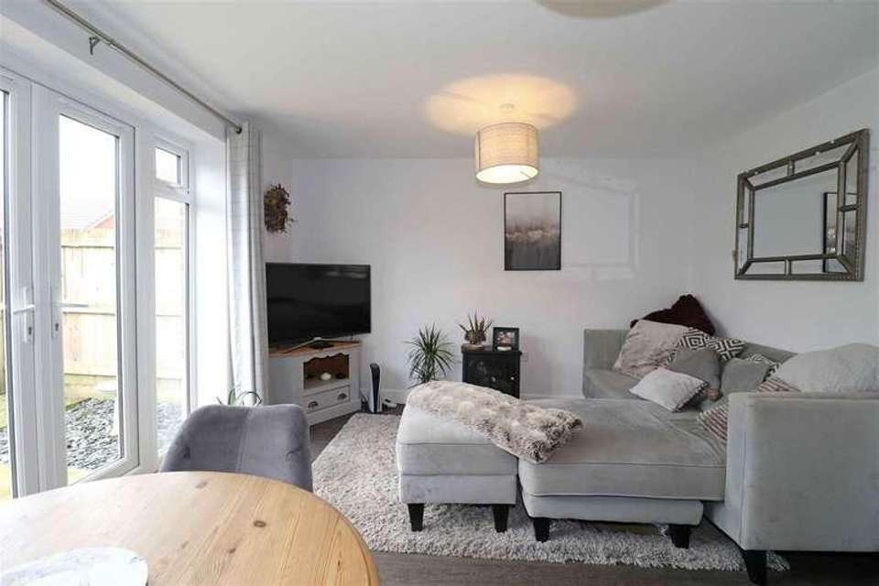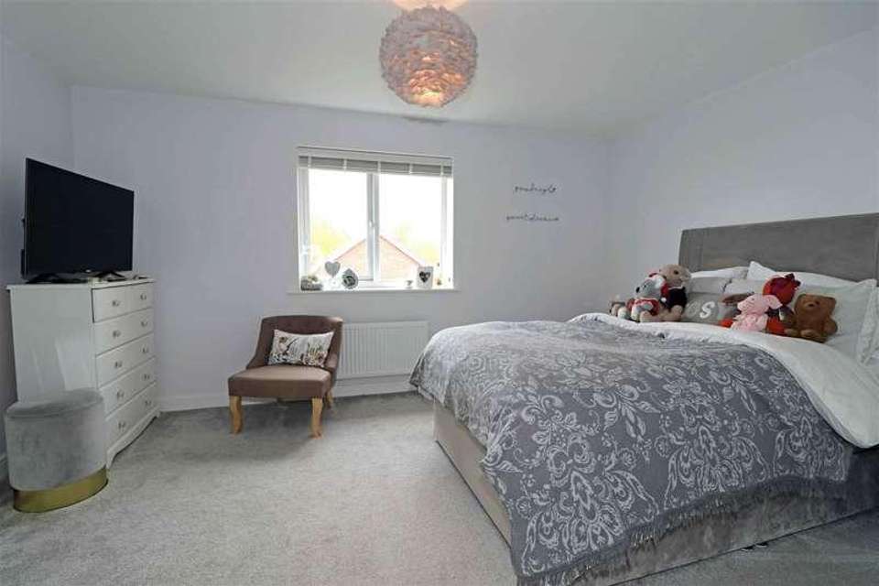2 bedroom property for sale
Warwick, CV35property
bedrooms
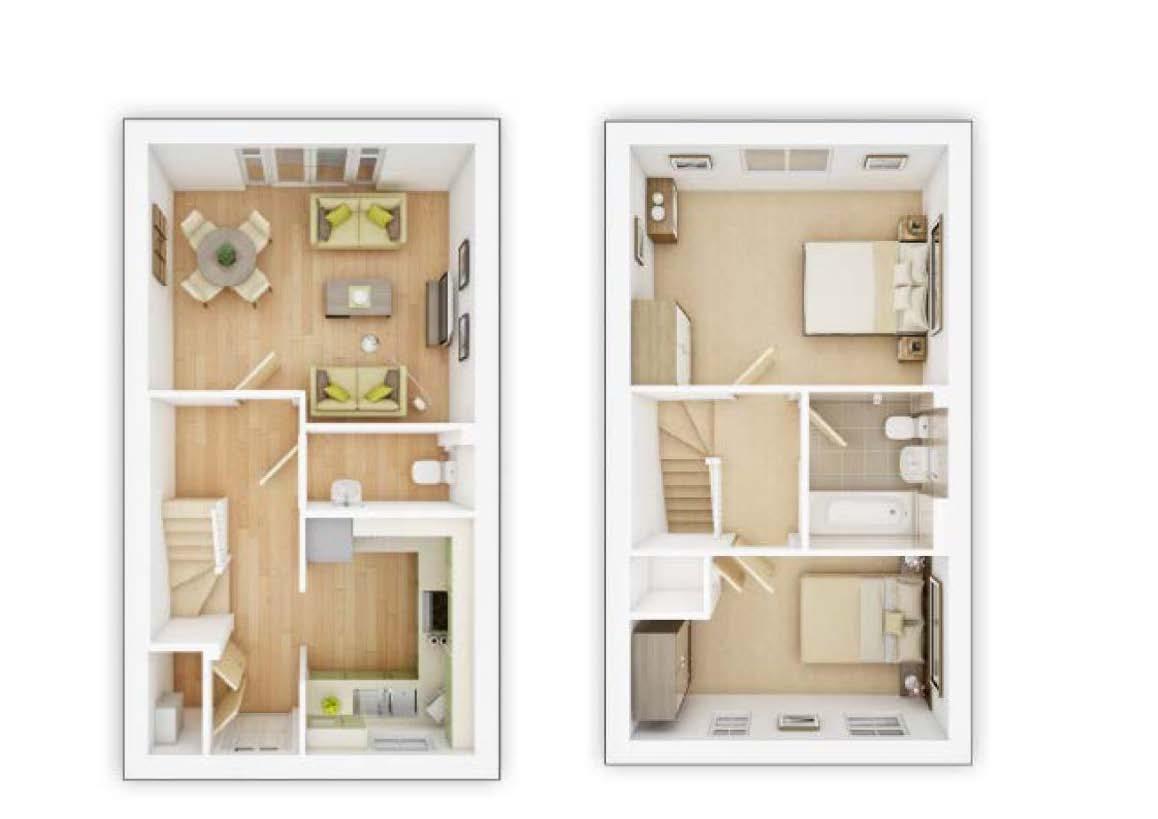
Property photos

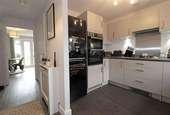

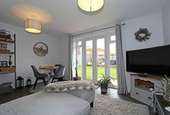
+8
Property description
This modern, well-presented semi-detached house forms part of this popular modern development location on the edge of the popular village of Barford. The accommodation is arranged: Entrance hall, utility cupboard, guest cloakroom, lounge, fitted kitchen, two good bedrooms, bathroom, gas heating, double glazing, driveway and a good sized rear garden. Energy rating B No upward chain.Special note: There is the option to purchase the property at either its full 100% value (Freehold) or through shared ownership with a 50% share for purchase at ?143,750. (Long 999-year lease from June 2018) The offer is provided in partnership with Heylo Housing Association.LocationBarford is undoubtedly one of the most attractive and desirable riverside villages within South Warwickshire. Local village amenities include a community shop, a primary school, church, two public houses, and a thriving community. Easy access is offered to the A46, junction 15 of the M40 and Warwick Parkway rail station, providing excellent commuter links. The historic market towns of Warwick and Stratford upon Avon are within approximately three and eight miles respectively.ApproachThrough a solid entrance door with spy hole into:Entrance HallAmtico flooring, wall-mounted digital thermostat control panel. Good sized under-stairs area, stairs rising to First Floor Landing. Built-in double door Comms/Storage Cupboard has space and plumbing for washing machine and accommodates the wall-mounted Ideal combination boiler. plus power and an extractor fan. An Opening leads to the Kitchen and doors to the Cloakroom and Living Room.CloakroomLow flush WC, pedestal wash hand basin with complementary tiled splashbacks, radiator, and an air circulation fan.Living Room4.33m x 3.67m (14'2 x 12'0 )Matching floor, radiator and double-glazed French doors provide access to the rear garden.Fitted Kitchen3.13m x 2.25m (10'3 x 7'4 )Having a range of base and eye level units, complementary worktops and upturns, inset stainless steel sink unit with mixer tap and rinse bowl. Four-ring gas hob with stainless steel splashback and extractor unit over. Zanussi built-in oven with storage cupboards above and below, space and plumbing for dishwasher, space for an upright fridge/freezer and a double-glazed window to the front aspect.First Floor LandingAccess to roof space, radiator and doors to:Double Bedroom One4.33m x 3.27m (14'2 x 10'8 )Radiator and a double-glazed window to the rear aspect.Double Bedroom Two4.31m x 2.50m max (14'1 x 8'2 max)Radiator, built-in bulkhead storage cupboard, two double-glazed windows to the front aspect.Modern BathroomWhite suite with chrome fittings comprising bath with chrome shower system over and Roman glazed shower screen. Pedestal wash hand basin, WC, radiator, extractor fan and complementary tiled splashbacks.OutsideThe driveway to the side provides good off-road parking with gated side pedestrian access.Rear GardenPaved patio area, timber garden shed, raised deck with an adjacent paved seating area with Pergola over. The gardens are enclosed on all sides with gated side pedestrian access.TenureThe property is currently Leasehold. Term: 999 years from 28 June 2019. The exact figure in respect of the current rent on the remaining 50% share is yet to be confirmed, however, the owner has informed us that they pay approximately ?491.00 PCM for the rent/ground rent/service charge at present. If the property is sold at 100% full market value, then the Freehold will be transferred by the Housing Association to the new owner, and there will be no additional rent to pay. This is for information purposes only and must be verified by a Solicitor.ServicesAll mains services are understood to be connected. NB We have not tested the central heating, domestic hot water system, kitchen appliances or other services and whilst believing them to be in satisfactory working order cannot give warranties in these respects. Interested parties are invited to make their inquiries.Council TaxThe property is in Council Tax Band C - Warwick District CouncilPostcodeCV35 8DG
Interested in this property?
Council tax
First listed
2 weeks agoWarwick, CV35
Marketed by
EHB Residential Ltd 17 - 19,Jury Street,Warwick,CV34 4ELCall agent on 01926 499540
Placebuzz mortgage repayment calculator
Monthly repayment
The Est. Mortgage is for a 25 years repayment mortgage based on a 10% deposit and a 5.5% annual interest. It is only intended as a guide. Make sure you obtain accurate figures from your lender before committing to any mortgage. Your home may be repossessed if you do not keep up repayments on a mortgage.
Warwick, CV35 - Streetview
DISCLAIMER: Property descriptions and related information displayed on this page are marketing materials provided by EHB Residential Ltd. Placebuzz does not warrant or accept any responsibility for the accuracy or completeness of the property descriptions or related information provided here and they do not constitute property particulars. Please contact EHB Residential Ltd for full details and further information.






