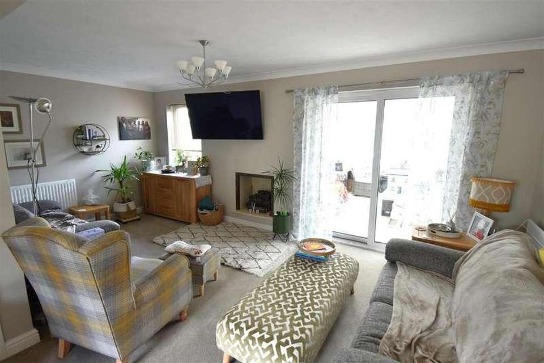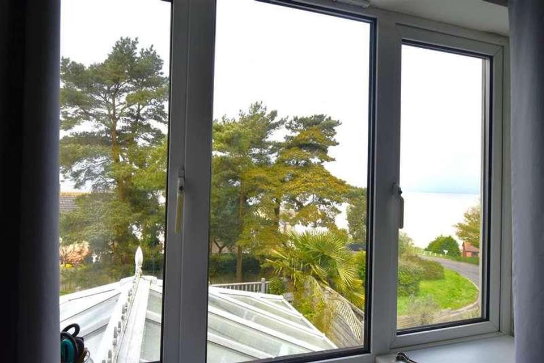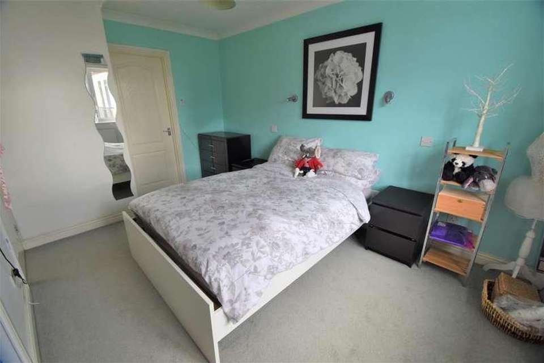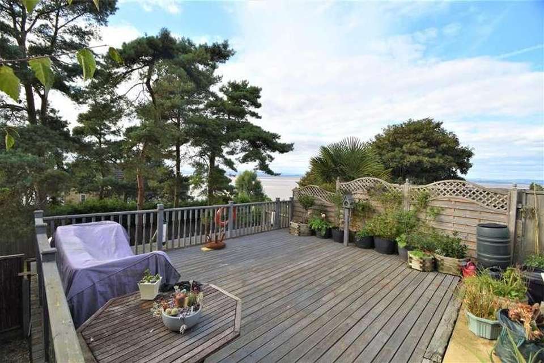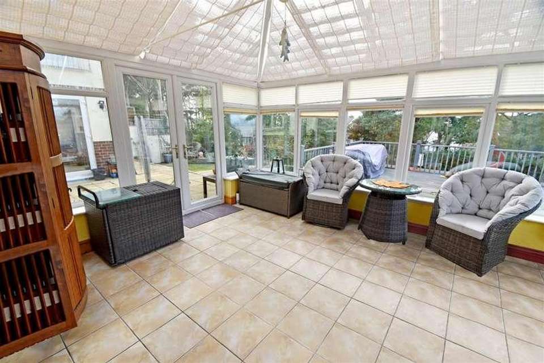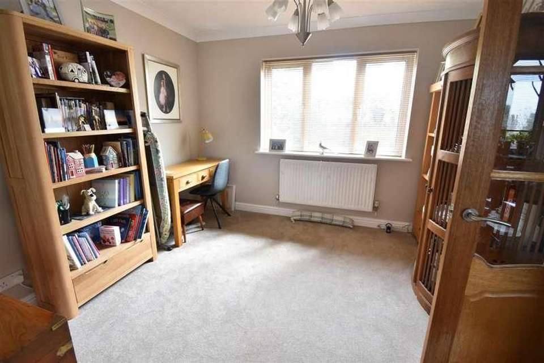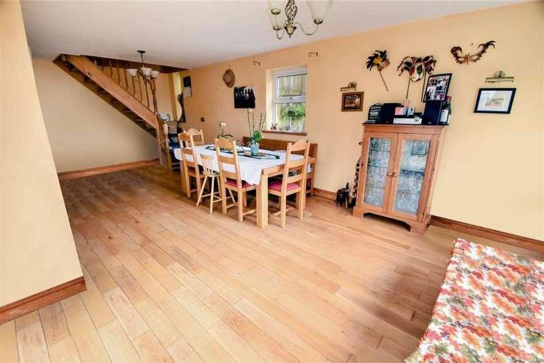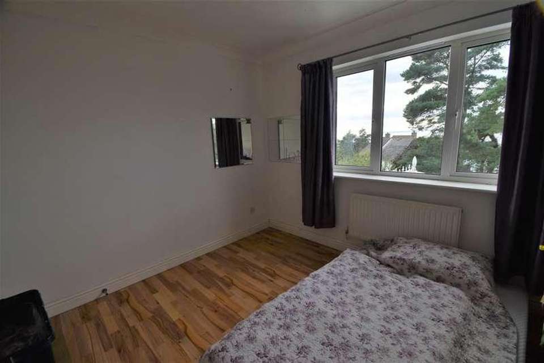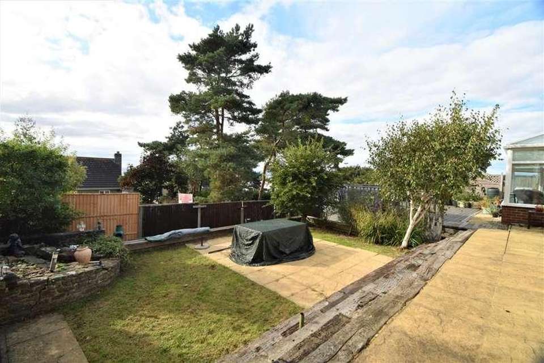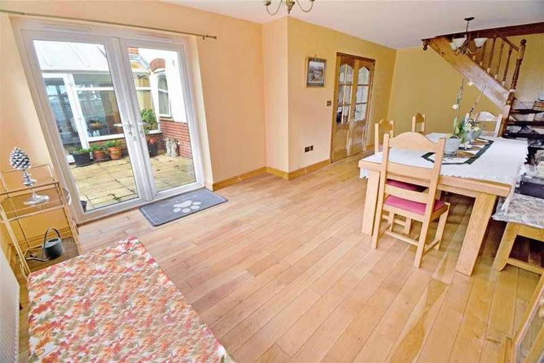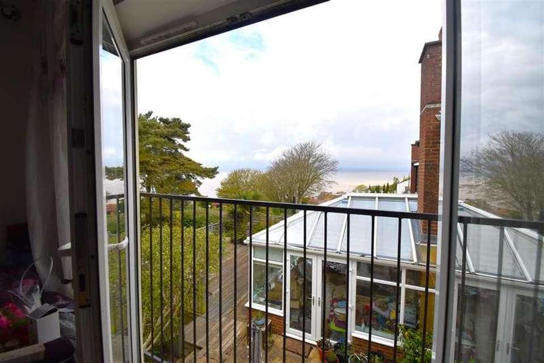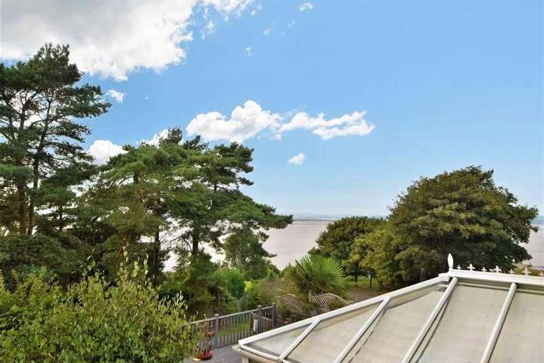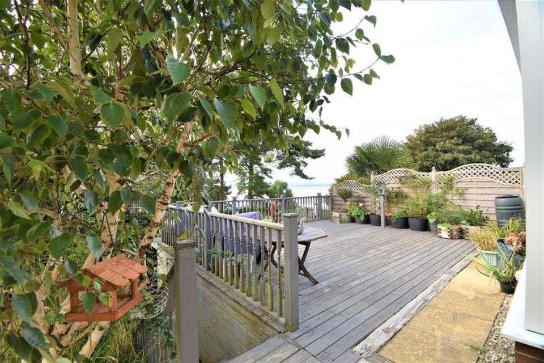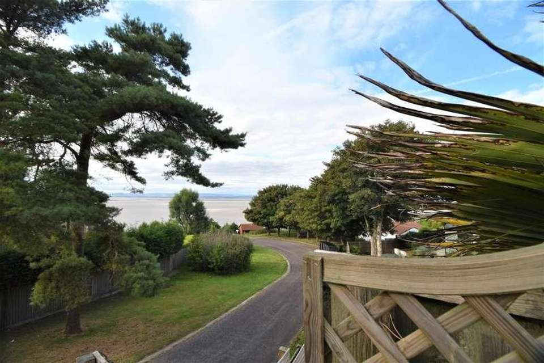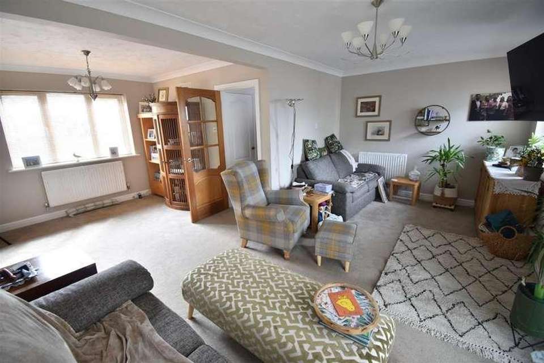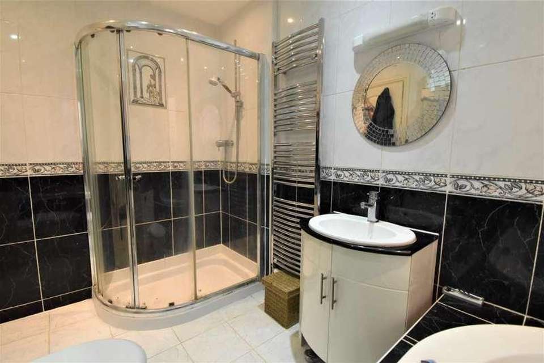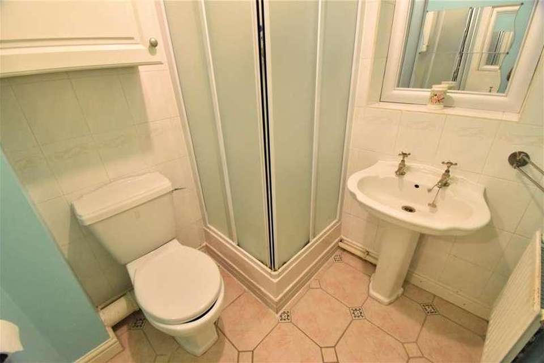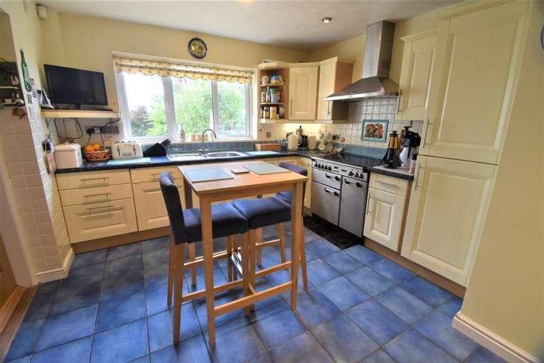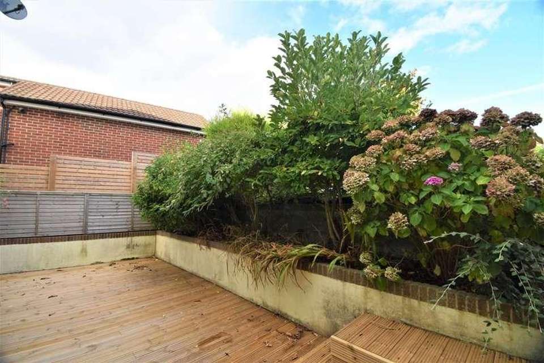5 bedroom detached house for sale
Portishead, BS20detached house
bedrooms
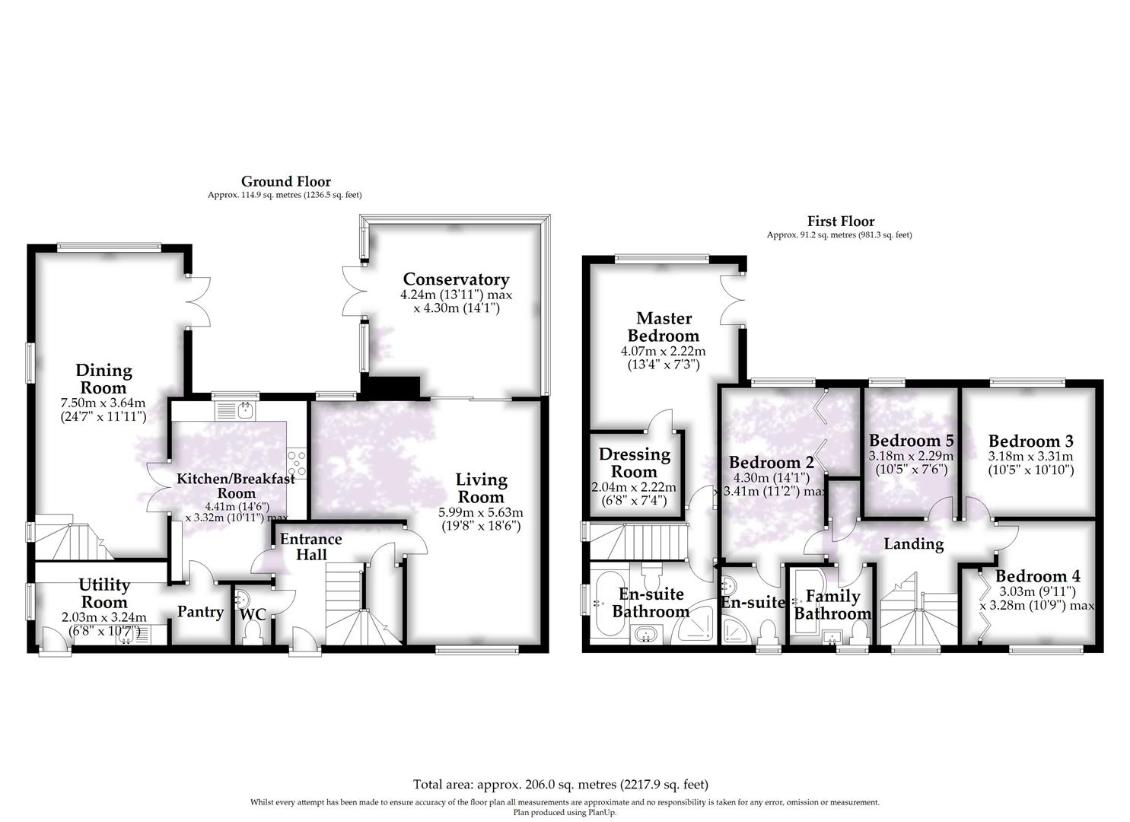
Property photos

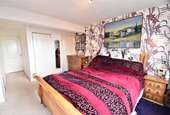
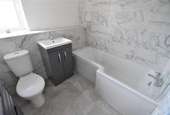
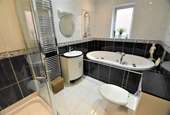
+20
Property description
An opportunity to acquire an extended, five-bedroom detached family home offering in excess of 2,200 SQ FT of living accommodation arranged over two floors.In brief, the property comprises; entrance hall, cloakroom, living room, kitchen/breakfast room, substantial dining room and a conservatory. The first-floor features five double bedrooms, two en-suites and a family bathroom and completes the accommodation to this extended family home. Outside, the enclosed rear garden is predominantly laid to a level lawn and timber decking and is flanked by mature flowering shrubs to both sides. An elevated sun terrace which is directly accessed from the conservatory and provides the ideal place to sit back and enjoy the renowned sunsets to the west. A further patio also extends across the rear elevation provides additional space for garden furniture. The double garage is approached over double-width driveway providing off-road parking for at least two vehicles. The garage is accessed via an up and over door, light and power connected.The property is located within a ten-minute drive of the many shops, boutiques, bars, restaurants and facilities of Portishead High Street, including a Waitrose on the marina. It also offers a large number of outdoor activities both water based, with the Sailing Club and Marina, and outdoor pursuits such as the open-air pool and parks within North Somerset.Goodman & Lilley anticipate a good degree of interest due to its location and the extended accommodation on offer. Call us today on 01275 430440 and talk with one of our property professionals to arrange an internal inspection. M5 (J19) 3 miles, M4 (J20) 11 miles, Bristol Parkway 14 miles, Bristol Temple Meads 10.5 miles, Bristol Airport 12 miles (distances approximate)Tenure: Freehold.Local Authority: North Somerset Council Tel: 01934 888888Council Tax Band: EServices: All mains services connected.Accommodation comprisingEntrance HallSecure front door opening to the entrance hall, storage cupboard, radiator, turned stairs rising to the first-floor landing, under-stairs storage cupboard, doors opening to principal rooms.CloakroomFitted with two-piece suite comprising; low-level WC, wash hand basin, tiled splash back, radiator.Living RoomA spacious, principal reception room with a uPVC double glazed window to the front and rear aspects, uPVC double glazed sliding patio doors to the conservatory, radiator, TV & telephone point.ConservatoryuPVC construction with uPVC double glazed windows under a pitched polycarbonate roof, ceramic tiled flooring, radiator, secure uPVC double glazed French doors opening to the garden.Kitchen/Breakfast RoomFitted with a matching range of cream fronted base, drawer and eye-level units with work surfaces over, tiling to splash prone areas, inset stainless steel sink with single drainer unit, tiling to splash prone areas, integrated fridge/freezer, dishwasher, uPVC double glazed window to rear aspect, recessed ceiling downlighting, spacious pantry with space for American Fridge/Freezer, French doors opening to the dining/family room.Utility RoomFitted with a matching range of base and eye level units with worktop space over wood, inset stainless steel sink with single drainer, uPVC double glazed window to side aspect, secure uPVC part glazed door to side of the property.Dining RoomA spacious dining room with uPVC double glazed window to the side and rear aspects, double panel radiator, oak flooring, stairs rising to the master bedroom suite.Master BedroomA generously proportioned master bedroom suite with uPVC double glazed window to rear aspect, double panel radiator, secure uPVC double glazed double door opening to Juliet balcony, door to:Dressing RoomWith shelves and hanging rails.En-Suite BathroomFitted with four-piece suite comprising; low-level WC, jacuzzi bath with double shower enclosure with mains shower, wash hand basin in vanity unit with cupboards beneath, chrome heated towel radiator, obscured uPVC double glazed window to side aspect.First Floor LandinguPVC double glazed window to the front aspect, radiator, airing cupboard, doors opening to the bedrooms and the family bathroom.Bedroom TwoA spacious, light-filled room with a uPVC double glazed window to the rear aspect, radiator, built-in wardrobes, door to:En-Suite Shower RoomFitted with three-piece modern white suite comprising; wash hand basin, tiled double shower enclosure with shower, low-level WC, radiator, travertine tiled flooring, uPVC double-glazed window to the front aspect.Bedroom ThreeuPVC double glazed window to the rear aspect, radiator.Bedroom FouruPVC double glazed window to the front aspect, radiator, built-in wardrobes.Bedroom FiveuPVC double glazed window to the rear aspect, radiator.Family BathroomFitted with three-piece modern white suite comprising; low-level WC, deep panelled bath with mains shower and glazed screen, vanity wash hand basin with cupboards beneath, fully tiled, heated towel rail, uPVC obscure double-glazed window to the side aspect.OutsideThe enclosed rear garden is predominantly laid to a level lawn and timber decking and is flanked by mature flowering shrubs to both sides. An elevated sun terrace which is directly accessed from the conservatory and provides the ideal place to sit back and enjoy the renowned sunsets to the west. A patio also extends across the rear elevation provides additional space for garden furniture.Double Garage & DrivewayThe double garage is approached over double-width driveway providing off-road parking for at least two vehicles. The garage is accessed via an up and over door, light and power connected.
Interested in this property?
Council tax
First listed
3 weeks agoPortishead, BS20
Marketed by
Goodman & Lilley Estate Agents Rembrandt House,36 High Street,Portishead,BS20 6ENCall agent on 01275 430440
Placebuzz mortgage repayment calculator
Monthly repayment
The Est. Mortgage is for a 25 years repayment mortgage based on a 10% deposit and a 5.5% annual interest. It is only intended as a guide. Make sure you obtain accurate figures from your lender before committing to any mortgage. Your home may be repossessed if you do not keep up repayments on a mortgage.
Portishead, BS20 - Streetview
DISCLAIMER: Property descriptions and related information displayed on this page are marketing materials provided by Goodman & Lilley Estate Agents. Placebuzz does not warrant or accept any responsibility for the accuracy or completeness of the property descriptions or related information provided here and they do not constitute property particulars. Please contact Goodman & Lilley Estate Agents for full details and further information.





