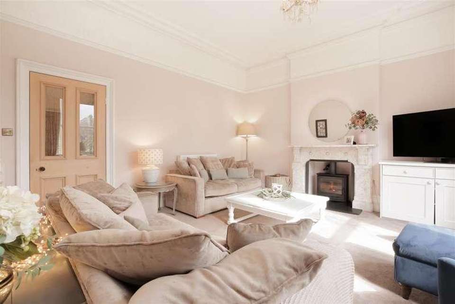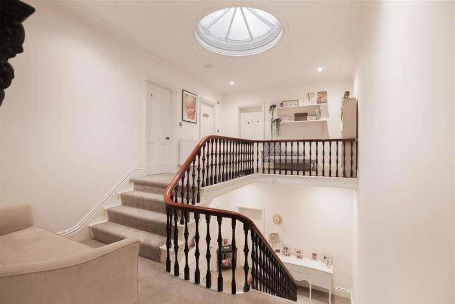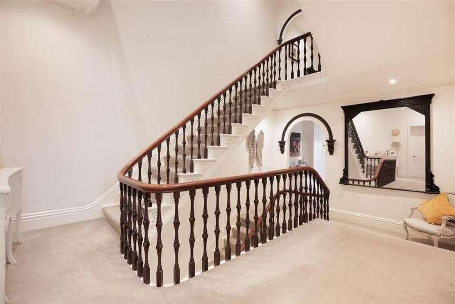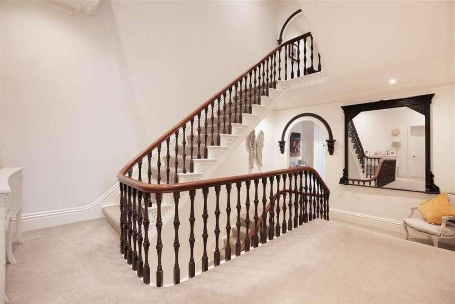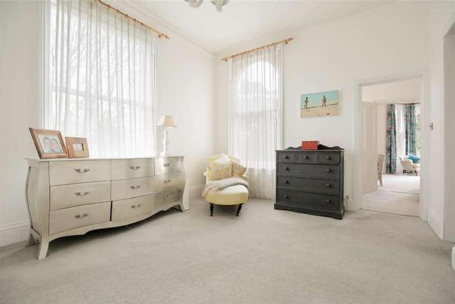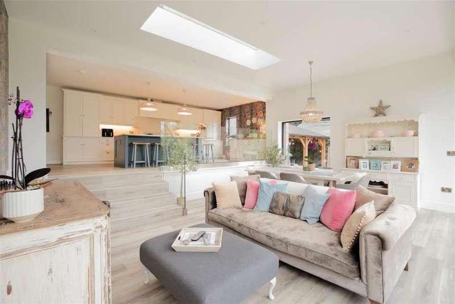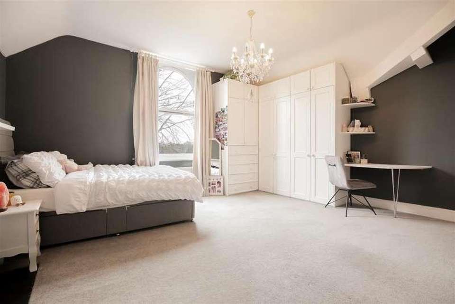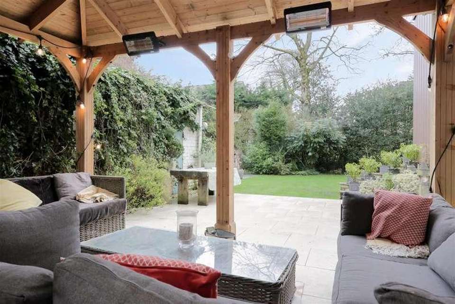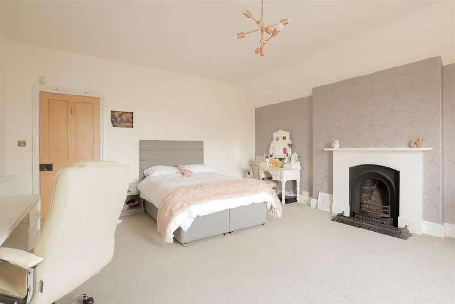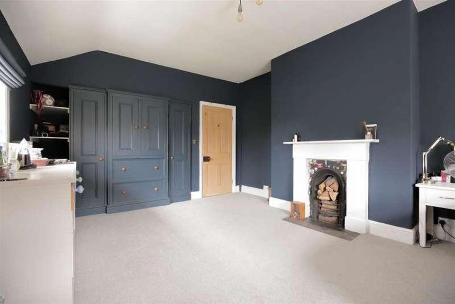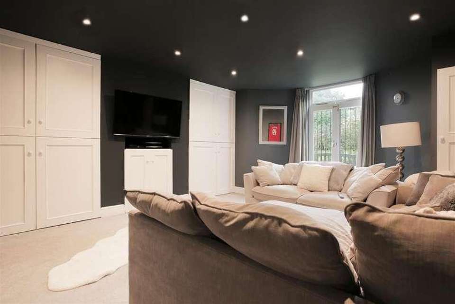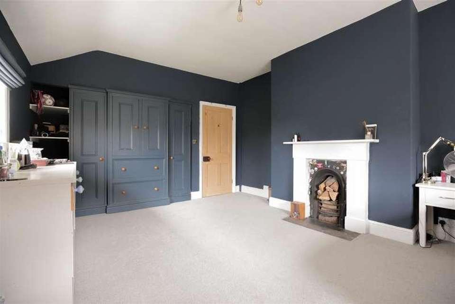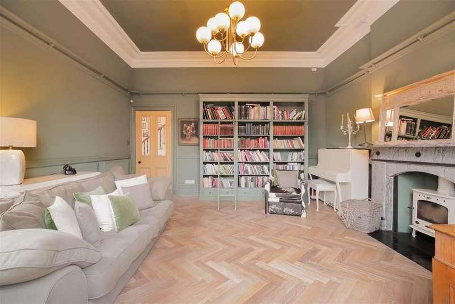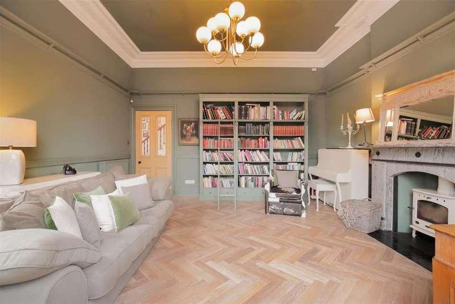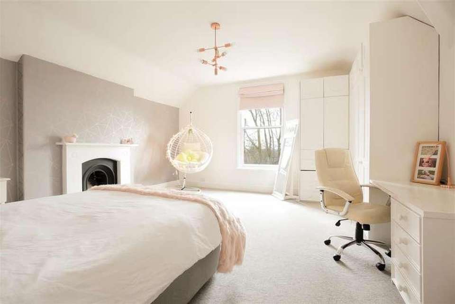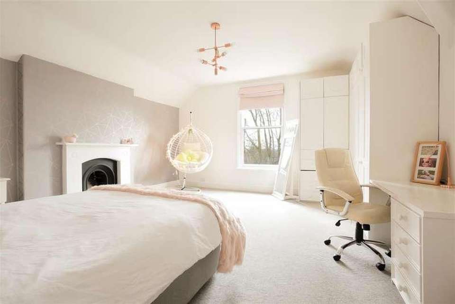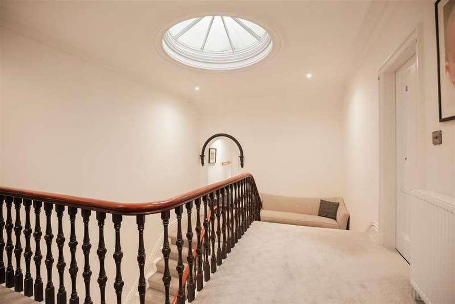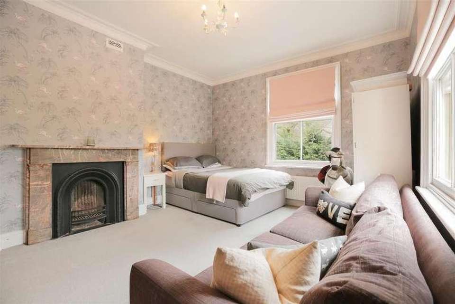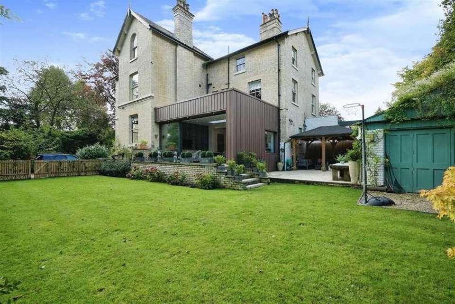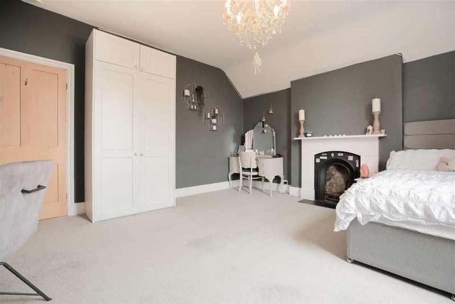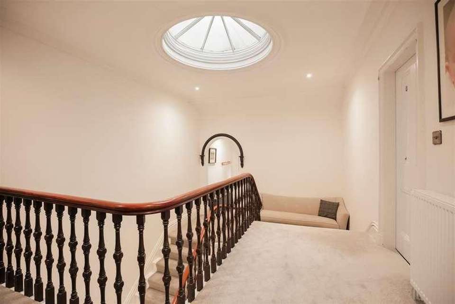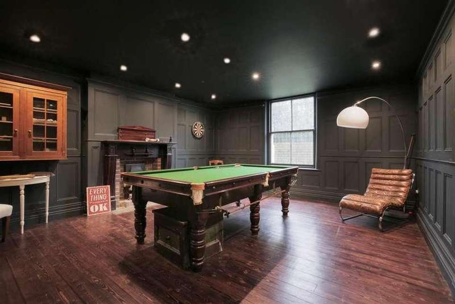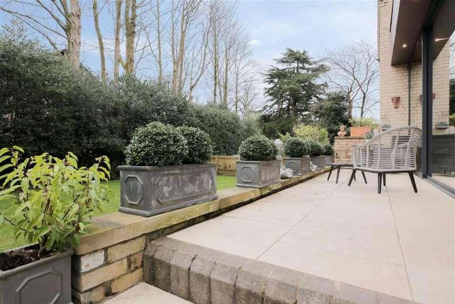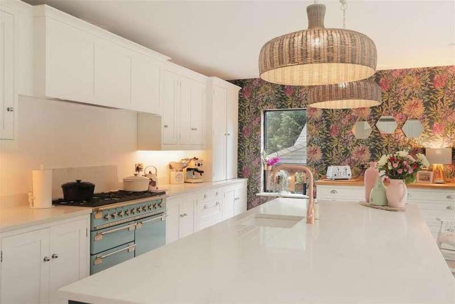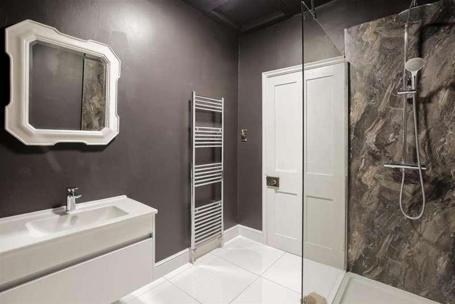5 bedroom semi-detached house for sale
Altrincham, WA14semi-detached house
bedrooms
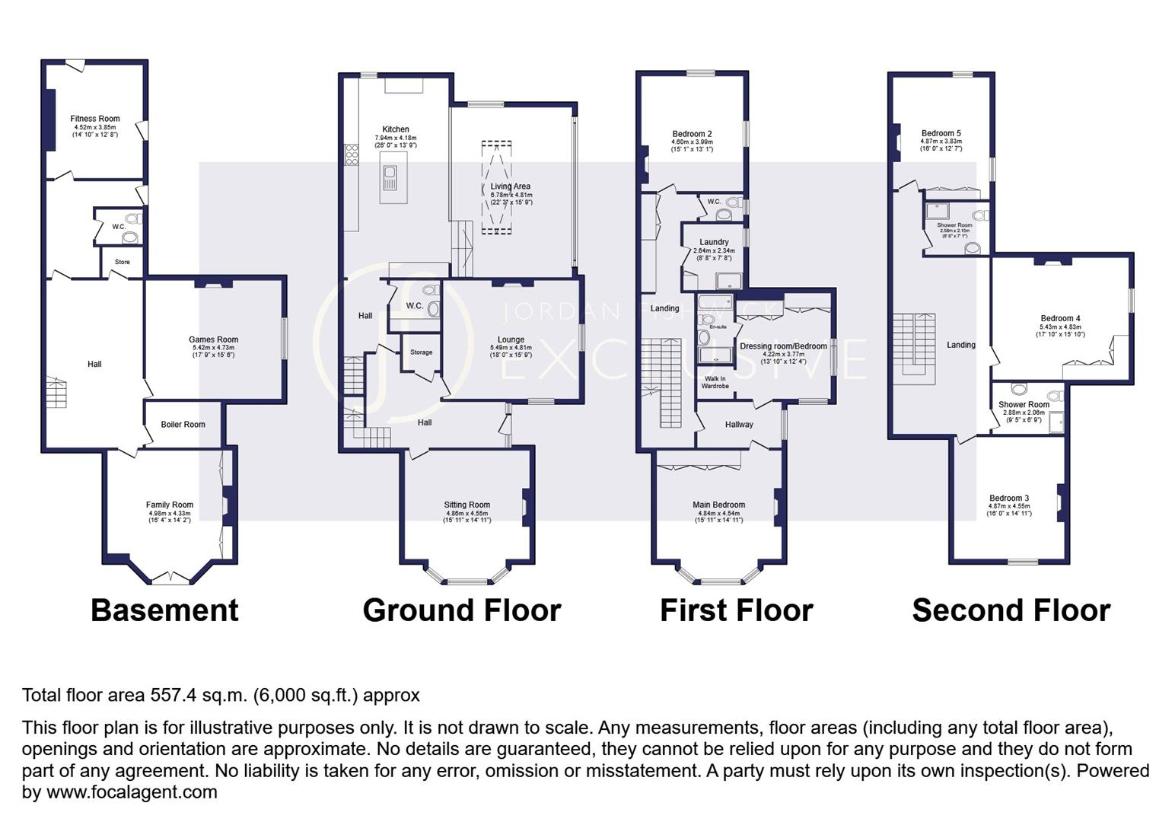
Property photos

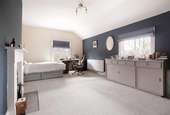
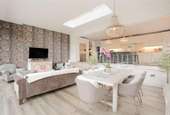
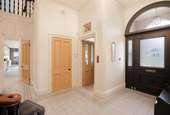
+31
Property description
Jordan Fishwick Exclusive are proud to present this elegant 6,000 sqft Victorian property in private and peaceful grounds.This beautifully appointed period home offers versatile accommodation that has been updated throughout whilst retaining it s period elegance including many features such as high ceilings, deep skirting boards, decorative cornicing and sash windows.The generously proportioned ground floor accommodation features a lofty reception hall which leads to the two bay fronted reception rooms and spacious newly added open plan Kitchen living area, with large sliding glass doors onto the rear garden. There is a separate DWC and stairs to the basement. In the Basement you are met with a further reception room, a games room, fitness room and boiler room. To the first floor there is a main bedroom suite with separate dressing room and en-suite. There is also a second bedroom, separate laundry room with shower and W.C. continuing to the second floor there a three further double bedrooms and two separate shower rooms. The Enclosed grounds boast a gated entrance with a sweeping driveway. The rear garden includes a raised terrace area, newly added wooden gazebo and lawed area with access to a large storage unit/ garage. to the front there are further lawns and mature tree lines offering essential privacy in a truly special family home. Viewings are strongly advised.Council Tax Band - GEPC - FGround Floor:Entrance HallSitting Room4.80m x 4.55m (15'8 x 14'11 )Lounge5.49m x 4.81m (18'0 x 15'9 )W.CKitchen7.94m x 4.18m (26'0 x 13'8 )Living Area6.78m x 4.81m (22'2 x 15'9 )Basement:HallwayGames room5.42m x 4.73m (17'9 x 15'6 )Family Room4.92m x 4.33m (16'1 x 14'2 )W.CFitness Room4.52m x 3.85m (14'9 x 12'7 )1st Floor:LandingPrincipal SuiteBedroom4.84m x 4.54m (15'10 x 14'10 )Dressing Room4.22m x 3.77m (13'10 x 12'4 )EnsuiteBedroom Two4.60m x 3.99m (15'1 x 13'1 )W.CLaundry Room2.04m x 2.34m (6'8 x 7'8 )2nd Floor:LandingBedroom Three4.87m x 4.55m (15'11 x 14'11 )Bedroom Four5.43 x 4.83 (17'9 x 15'10 )Shower Room2.88m x 2.06m (9'5 x 6'9 )Bedroom Five4.87m x 3.83m (15'11 x 12'6 )Shower Room2.58m x 2.15m (8'5 x 7'0 )
Interested in this property?
Council tax
First listed
2 weeks agoAltrincham, WA14
Marketed by
Jordan Fishwick 172 Ashley Road,Hale,Cheshire,WA15 9SFCall agent on 0161 929 9797
Placebuzz mortgage repayment calculator
Monthly repayment
The Est. Mortgage is for a 25 years repayment mortgage based on a 10% deposit and a 5.5% annual interest. It is only intended as a guide. Make sure you obtain accurate figures from your lender before committing to any mortgage. Your home may be repossessed if you do not keep up repayments on a mortgage.
Altrincham, WA14 - Streetview
DISCLAIMER: Property descriptions and related information displayed on this page are marketing materials provided by Jordan Fishwick. Placebuzz does not warrant or accept any responsibility for the accuracy or completeness of the property descriptions or related information provided here and they do not constitute property particulars. Please contact Jordan Fishwick for full details and further information.





