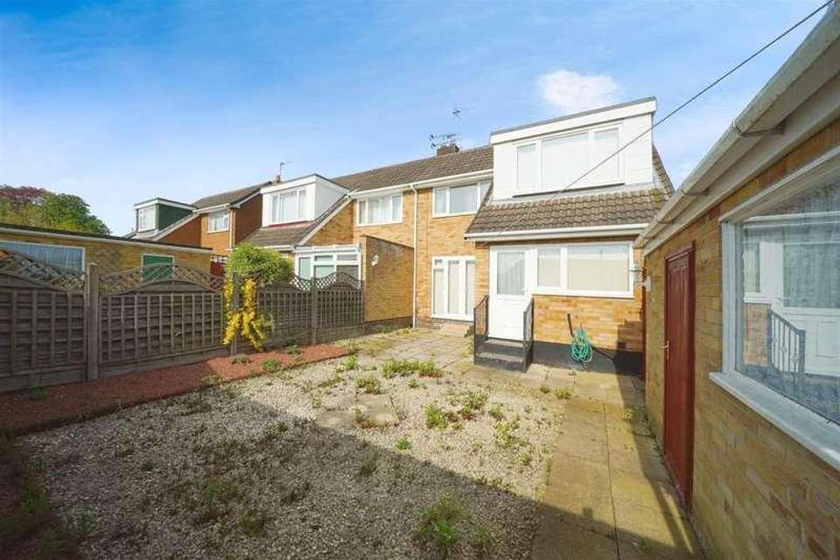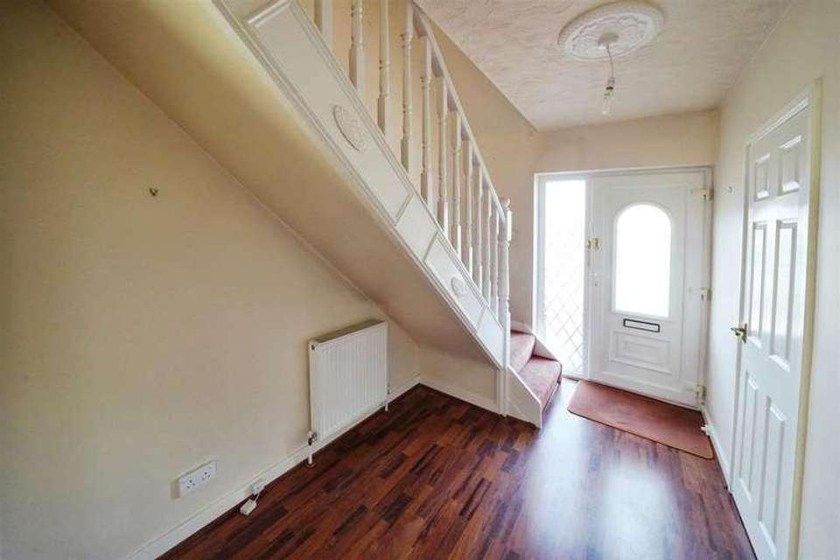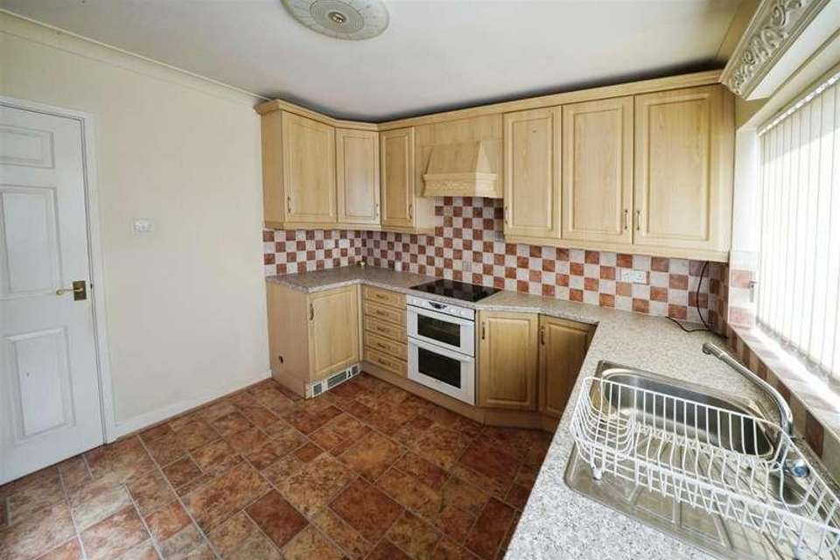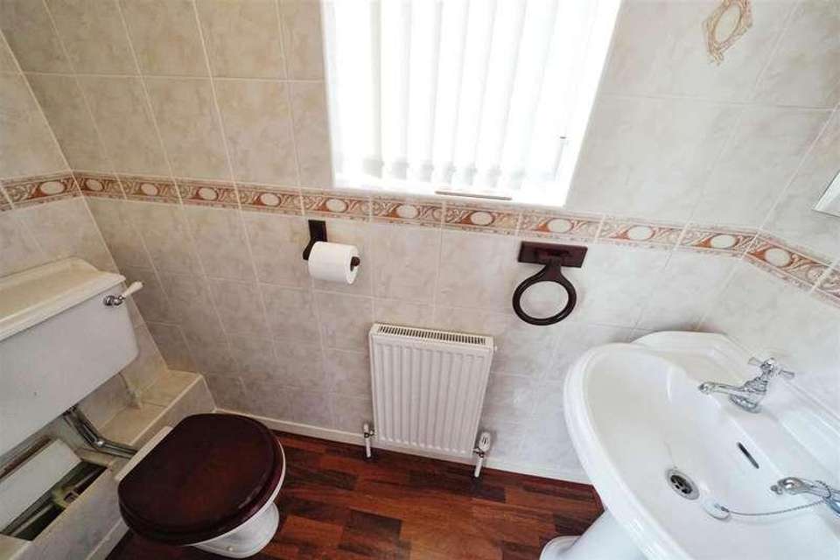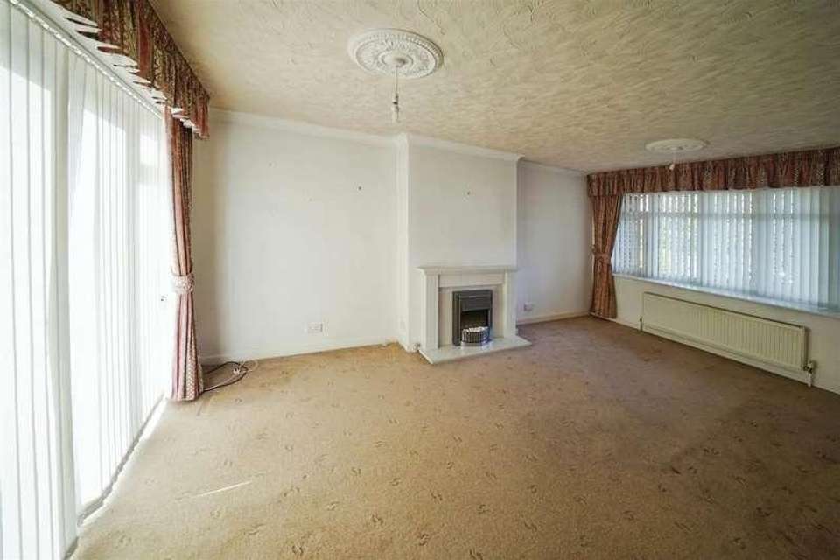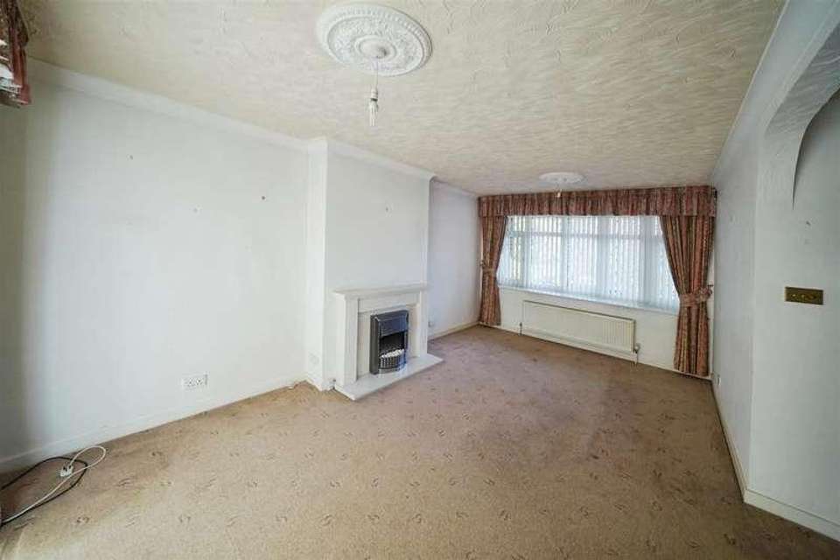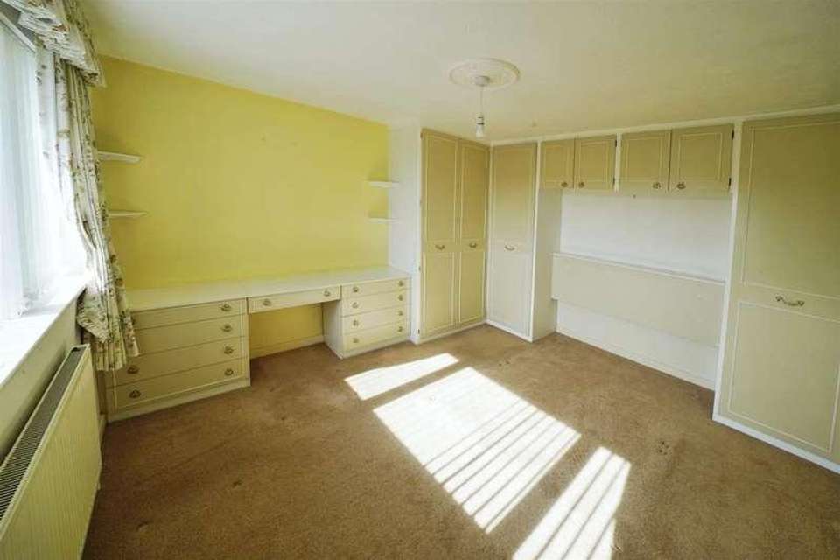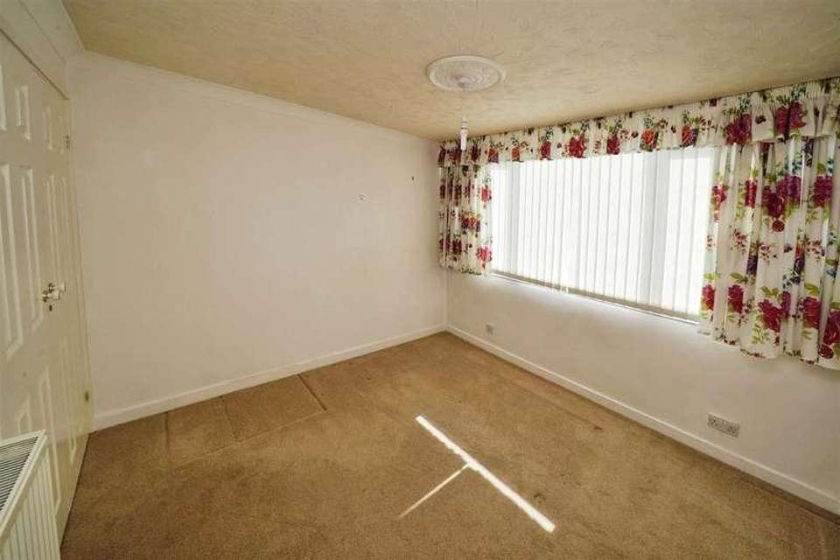2 bedroom semi-detached house for sale
Cottingham, HU16semi-detached house
bedrooms
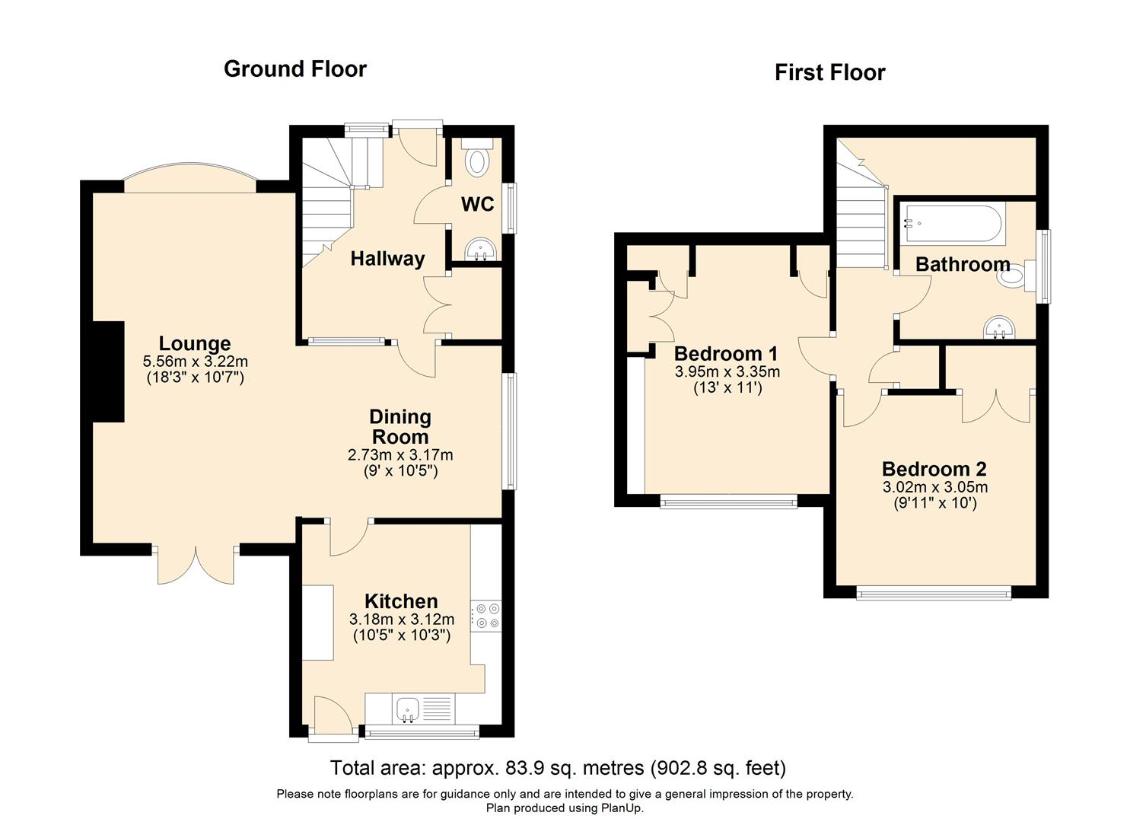
Property photos

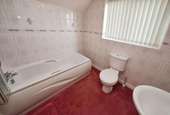
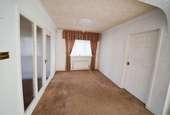
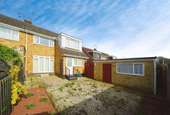
+8
Property description
** NO ONWARD CHAIN ** This semi-detached house is nestled on a popular residential location within the Cottingham village which is renowned for being well serviced by a host of local amenities and leisure facilities. and connected by the A164 leading to the Hull City Centre / surrounding villages. Briefly comprising entrance hall with cloakroom, open plan lounge / dining room and fitted kitchen to the ground floor. The first floor sports a landing space leading to two double bedrooms and a bathroom suite furnished with a three-piece suite. Externally there is a block paved garden and driveway providing ample parking to the front. The rear garden is paved and gravelled with fencing to the surround. The residence also benefits from having a brick garage with up-and-over door and side door.Although the property requires a degree of modernisation, it ticks all the boxes for those seeking to reside within this sought after location without paying a premium for another home owner's taste in cosmetic design. An internal inspection is recommended to truly appreciate the accommodation on offer.The Accommodation ComprisesGround FloorEntrance Hall3.19m x 2.19m maximum (10'5 x 7'2 maximum )Upvc double glazed entrance door and window, gas central heating radiator, large storage cupboard and staircase to the landing off.CloakroomUpvc double glazed window, gas central heating radiator, low flush WC and wash basin.Lounge5.56m x 3.32m maximum (18'2 x 10'10 maximum )Upvc double glazed bow window, Upvc double glazed French windows leading to the garden, gas central heating radiator, coved ceiling and a feature fireplace. Open plan to:Dining Room3.17m x 2.73m maximum (10'4 x 8'11 maximum )Upvc double glazed window, gas central heating radiator.Kitchen3.18m x 3.12m maximum (10'5 x 10'2 maximum )Upvc double glazed entrance door and window, kick board heater and towel rail gas central heating radiator, fitted with a range of base wall and drawer units with fitted worktops and tiled splash backs, single drainer sink unit, plumbing for an automatic washing machine, split level oven and hob and a coved ceiling.First FloorLandingAiring cupboard with a gas central heating radiator.Bedroom One3.95m x 3.35m maximum (12'11 x 10'11 maximum )Upvc double glazed window, gas central heating radiator and a range of fitted bedroom furniture.Bedroom Two3.05m x 3.02m maximum (10'0 x 9'10 maximum )Upvc double glazed window, gas central heating radiator, coved ceiling and a double wardrobe.BathroomUpvc double glazed window, towel rail gas central heating radiator, fully tiled and fitted with a three piece suite comprising panelled bath, pedestal wash basin and a low flush WC.ExternalTo the front of the property there is a block paved garden and driveway providing ample parking. At the rear of the property there is a paved and gravelled garden with fencing to the surround.GarageBrick garage with an up and over door, side access door and window.TenureThe property is held under Freehold tenureshipCouncil Tax BandCouncil Tax band - CLocal Authority - East Riding Of YorkshireEPC RatingEPC rating TBCMaterial InformationConstruction - Standard Conservation Area - No Flood Risk - Very low Mobile Coverage / Signal - EE / Vodafone / Three / O2Broadband - Basic 7 Mbps / Ultrafast 1000 MbpsCoastal Erosion - No Coalfield or Mining Area - NoAdditional ServicesWhitaker Estate Agents offer additional services via third parties: surveying, financial services, investment insurance, conveyancing and other services associated with the sale and purchase of your property.We are legally obliged to advise a vendor of any additional services a buyer has applied to use in connection with their purchase. We will do so in our memorandum of sale when the sale is instructed to both parties solicitors, the vendor and the buyer.Agents NotesServices, fittings & equipment referred to in these sale particulars have not been tested ( unless otherwise stated ) and no warranty can be given as to their condition. Please note that all measurements are approximate and for general guidance purposes only.Free Market Appraisals / ValuationsWe offer a free sales valuation service, as an Independent company we have a strong interest in making sure you achieve a quick sale. If you need advice on any aspect of buying or selling please do not hesitate to ask.Whitakers Estate Agent DeclarationWhitakers Estate Agents for themselves and for the lessors of the property, whose agents they are give notice that these particulars are produced in good faith, are set out as a general guide only & do not constitute any part of a contact. No person in the employ of Whitakers Estate Agents has any authority to make or give any representation or warranty in relation to this property.
Interested in this property?
Council tax
First listed
2 weeks agoCottingham, HU16
Marketed by
Whitakers 38 Wilson Street,Anlaby,East Riding of Yorkshire,HU10 7ANCall agent on 01482 657657
Placebuzz mortgage repayment calculator
Monthly repayment
The Est. Mortgage is for a 25 years repayment mortgage based on a 10% deposit and a 5.5% annual interest. It is only intended as a guide. Make sure you obtain accurate figures from your lender before committing to any mortgage. Your home may be repossessed if you do not keep up repayments on a mortgage.
Cottingham, HU16 - Streetview
DISCLAIMER: Property descriptions and related information displayed on this page are marketing materials provided by Whitakers. Placebuzz does not warrant or accept any responsibility for the accuracy or completeness of the property descriptions or related information provided here and they do not constitute property particulars. Please contact Whitakers for full details and further information.





