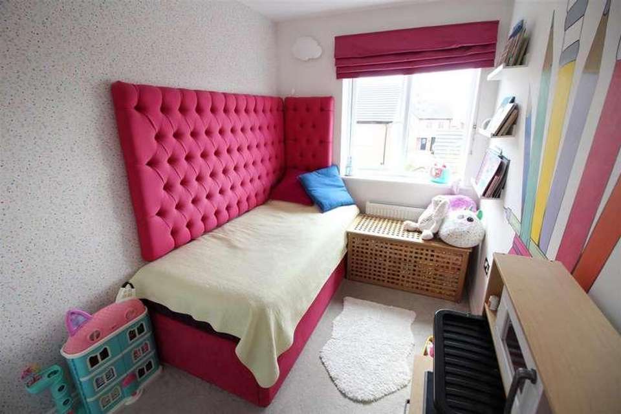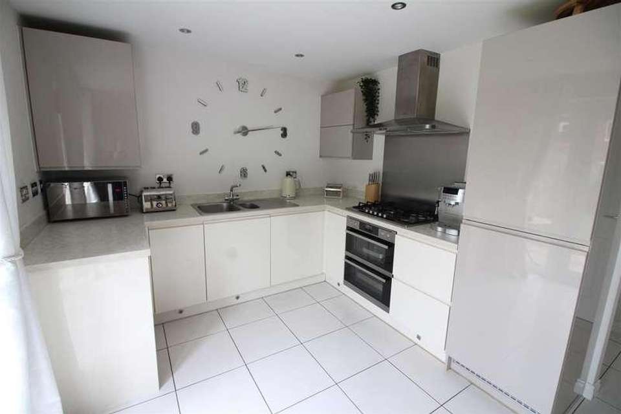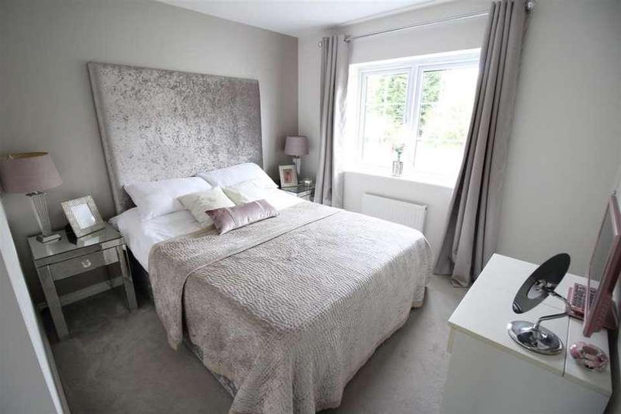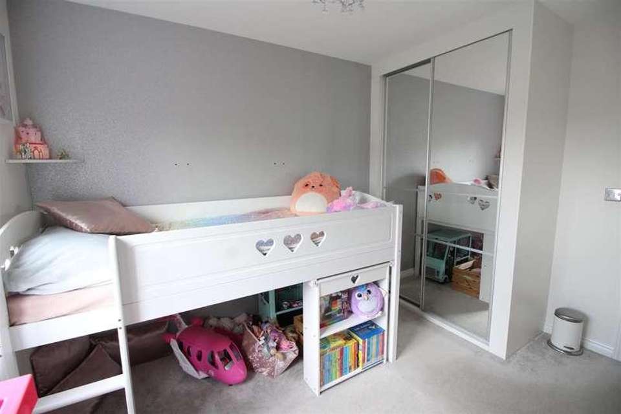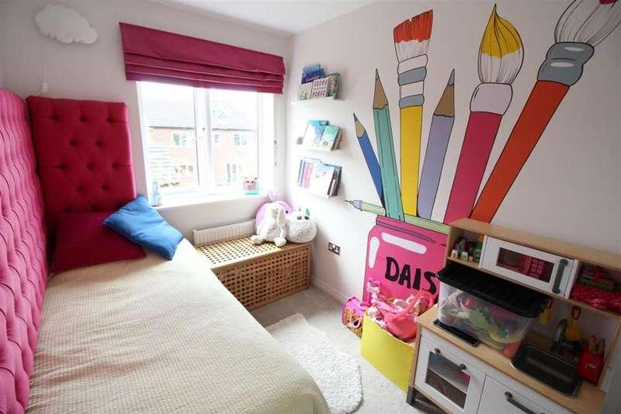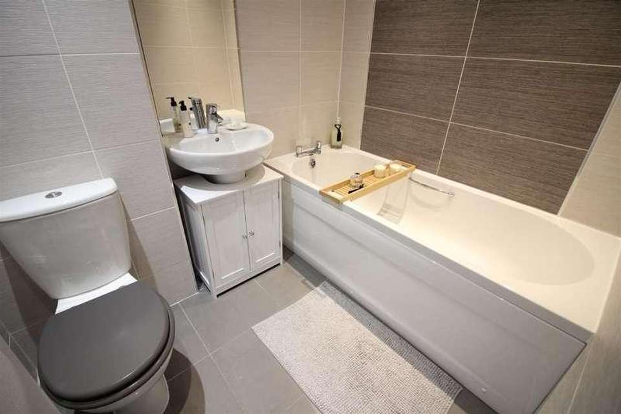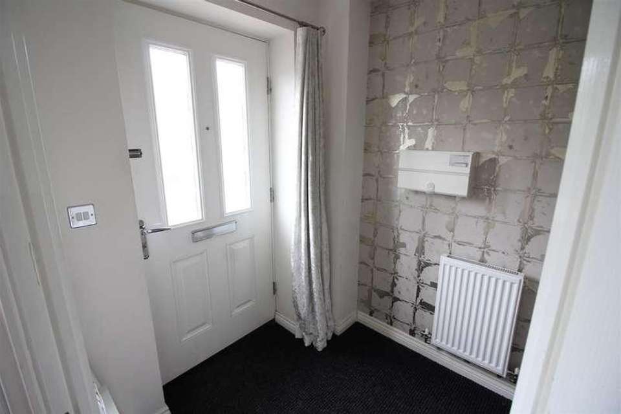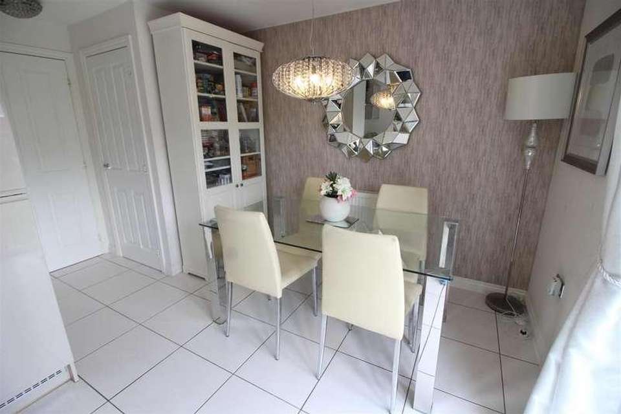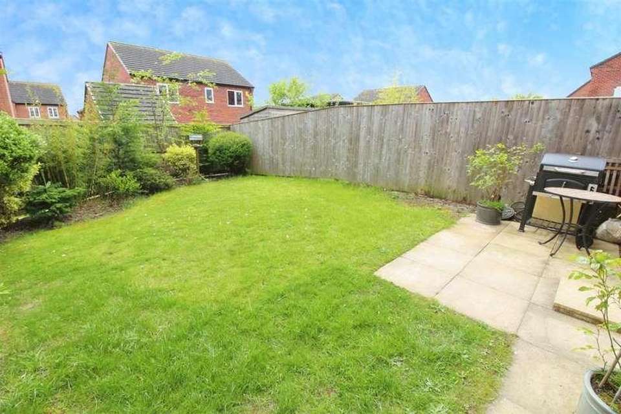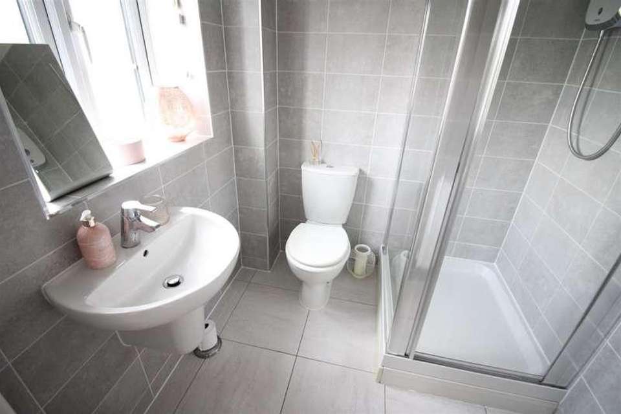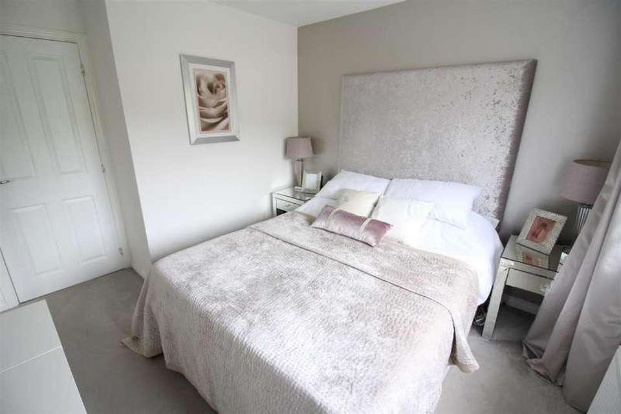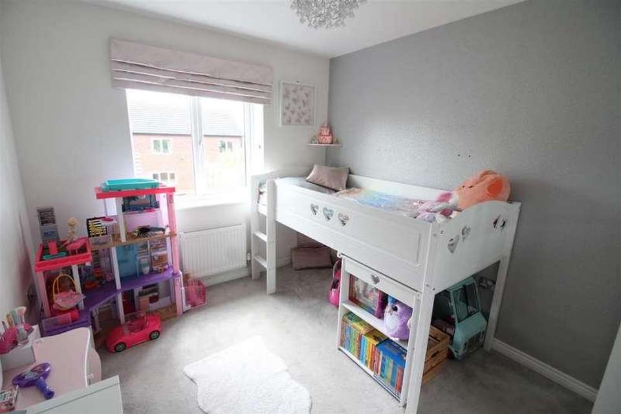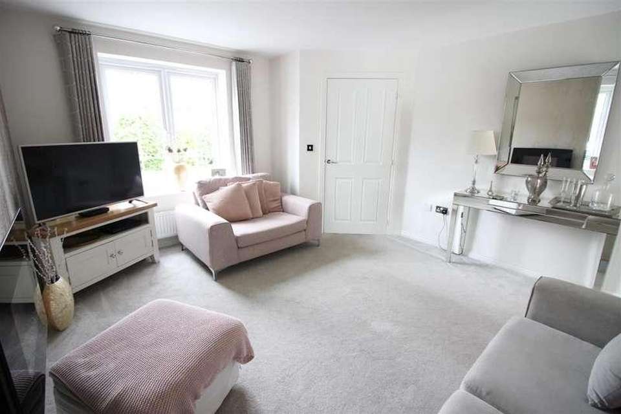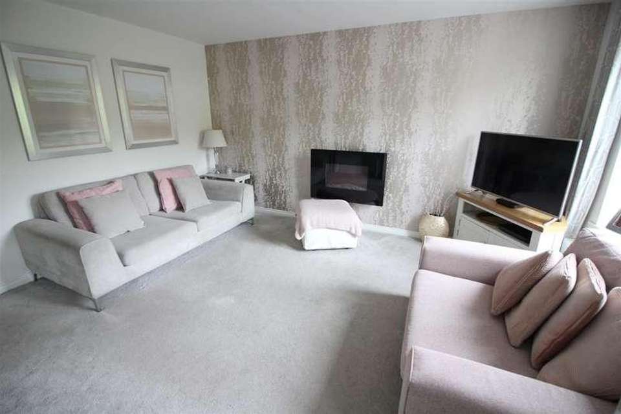3 bedroom semi-detached house for sale
Leeds, LS26semi-detached house
bedrooms
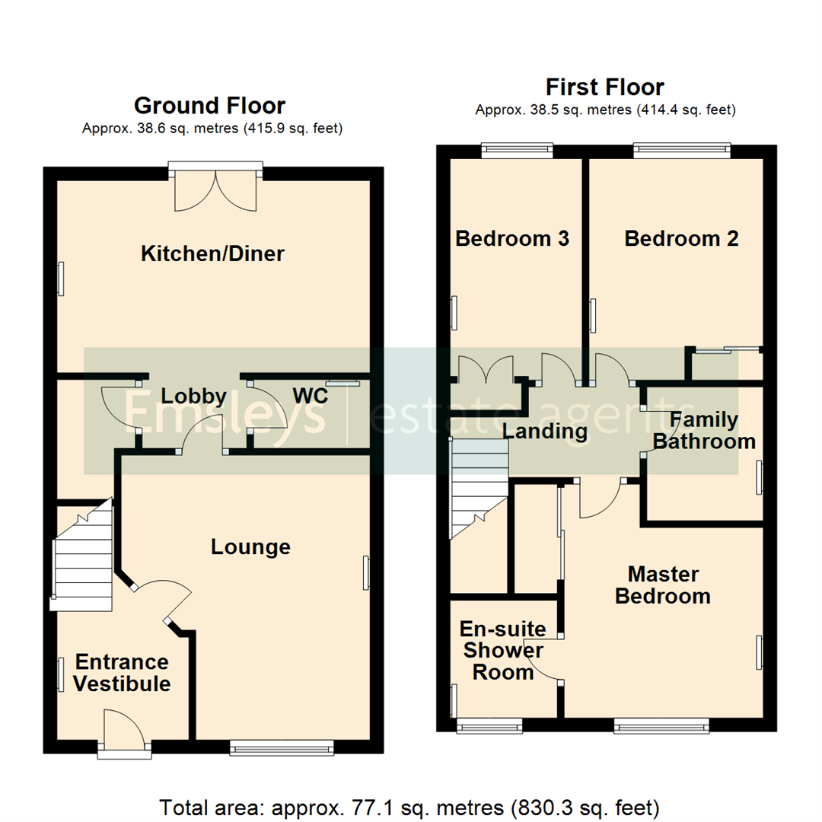
Property photos


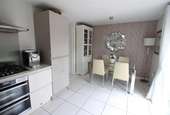
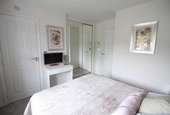
+15
Property description
*** THREE BEDROOM MODERN SEMI-DETACHED. FORMER SHOW HOME - WITH ADDED EXTRAS. DINING/KITCHEN. INTEGRATED APPLIANCES. EN-SUITE SHOWER ROOM. PARKING *** Overall, this modern three bedroom semi-detached property offers a unique blend of comfort and convenience and is ideally located to enjoy all the benefits of its local surroundings. This delightful property is nestled in the heart of the green spaces and near the picturesque St Aidens nature reserve. Formerly a show home, the property is in excellent condition and offers an array of added extras, such as chrome switches, built-in wardrobes, alarm system to mention a few, making it a unique find. The home features an open-plan kitchen, complete with integrated modern appliances. The kitchen also provides ample dining space, perfect for family meals or entertaining guests. The double-glazed doors from the kitchen lead to the rear garden, allowing for seamless indoor/outdoor living. The property offers a light and bright, yet comfortable lounge, providing a comfortable space for relaxation or entertaining. The property boasts three well appointed bedrooms. The master bedroom features an en-suite and built-in wardrobes, providing ample storage space. The second bedroom is a capacious double, also with built-in wardrobes. The generous third bedroom again comes equipped with built-in wardrobes.One of the standout features of this home is the south-facing garden, which promises plenty of sunlight throughout the day and a haven to unwind and relax in. Additionally, the property benefits from off-road parking spaces to the side for up to two cars. The property is located on the edge of this popular estate, adding to its charm!Ground floorEntrance VestibuleRadiator, stairs to the first floor landing and a door to:Lounge4.22m x 3.68m max (13'10 x 12'1 max )Double-glazed window to the front, radiator, wall mounted coal effect electric fire and a door to:LobbyOpen-plan to the kitchen/diner, tiled floor, built-in under-stairs storage cupboard and doors to:WCFitted with a two piece suite comprising; pedestal wash hand basin and a low-level WC, tiled splashback, tiled flooring. and a radiator.Kitchen/Diner2.84m x 4.70m (9'4 x 15'5 )Fitted with a range of base and eye level units with worktop space over with drawers, one and half bowl stainless steel sink unit with single drainer and mixer tap and tiled splashbacks. Integrated larder style fridge/freezer, dishwasher and automatic washing machine, built-in eye level electric oven and a built-in five ring hob with extractor hood over. Radiator, tiled flooring, recessed spotlights, wall mounted gas boiler serving the heating system and domestic hot water and double-glazed French double doors to the garden with matching side panels.First floorLandingAccess to the loft and doors to:Master Bedroom3.40m max x 2.95m min (11'2 max x 9'8 min )11'2 max (9 2 min) x 9'8 min Double-glazed window to the front, radiator and built-in wardrobes with mirrored sliding doors and hanging rail.En-suite Shower RoomFitted with a three piece suite comprising; shower enclosure, pedestal wash hand basin and a low level WC. Extractor fan, full height tiling to all walls, double-glazed window to the front, radiator and tiled flooring.Bedroom 23.28m x 2.62m (10'9 x 8'7 )Double-glazed window to the rear, radiator and fitted wardrobes with mirrored sliding doors and hanging rail.Bedroom 33.05m 2.74m min x 1.96m (10 9 min x 6'5 )Double-glazed window to the rear, radiator and a built-in wardrobe with hanging rail.Family BathroomFitted with a three piece suite comprising; panelled bath, pedestal wash hand basin and a low-level WC,. Full height tiling to all walls, extractor fan, radiator and tiled flooring.OutsideTo the front, there is a tarmacadam driveway to the side, offering off-road parking for up to two cars. Side gated access leads to a fully enclosed garden, with a lawned area, paved patio seating area and borders for flowers and shrubs. In addition, there is a wall mounted sun canopy, water tap and external power point.Agents NotePlease note that there is an estate management fee of ?174.00 per year, for the upkeep of communal garden areas throughout the estate.
Council tax
First listed
2 weeks agoLeeds, LS26
Placebuzz mortgage repayment calculator
Monthly repayment
The Est. Mortgage is for a 25 years repayment mortgage based on a 10% deposit and a 5.5% annual interest. It is only intended as a guide. Make sure you obtain accurate figures from your lender before committing to any mortgage. Your home may be repossessed if you do not keep up repayments on a mortgage.
Leeds, LS26 - Streetview
DISCLAIMER: Property descriptions and related information displayed on this page are marketing materials provided by Emsleys Estate Agents. Placebuzz does not warrant or accept any responsibility for the accuracy or completeness of the property descriptions or related information provided here and they do not constitute property particulars. Please contact Emsleys Estate Agents for full details and further information.


