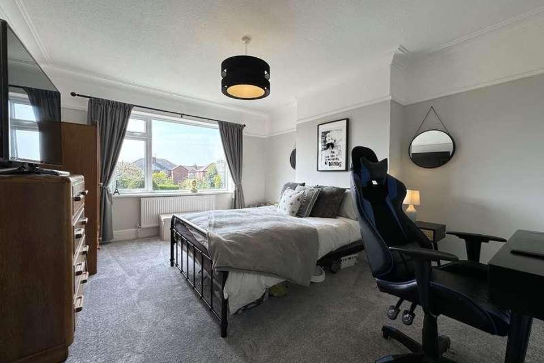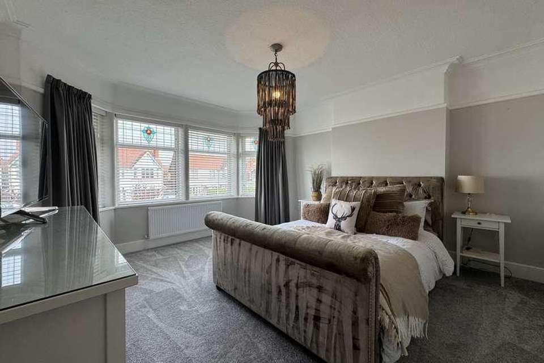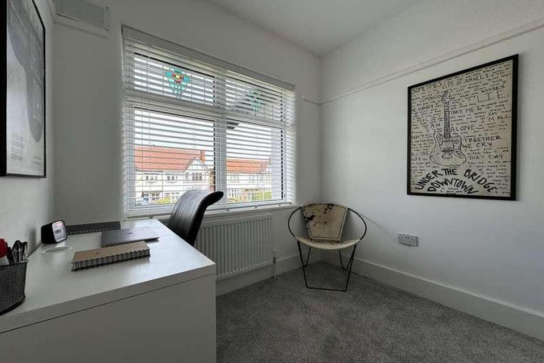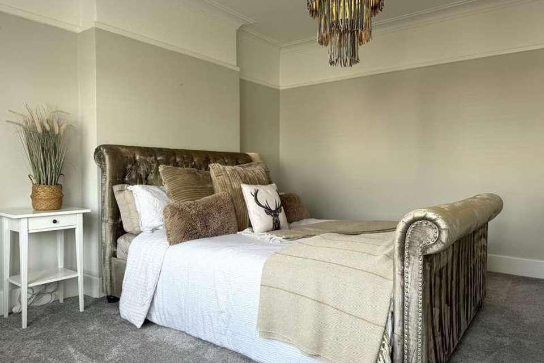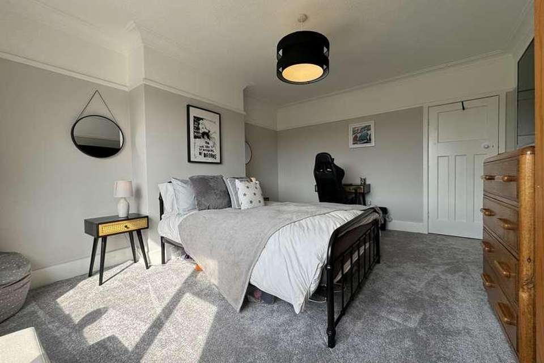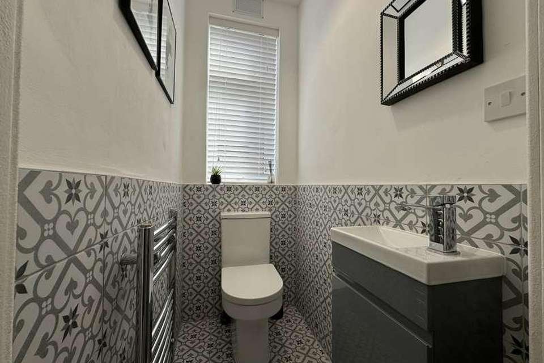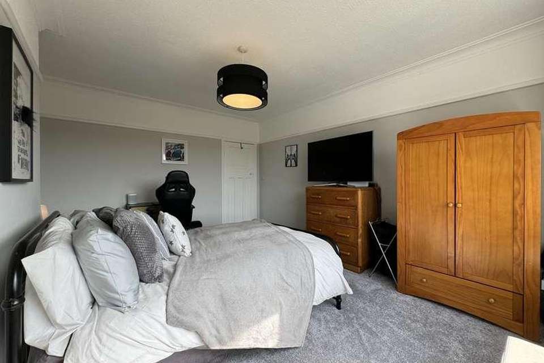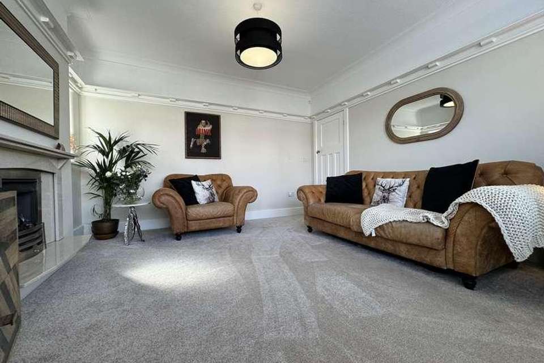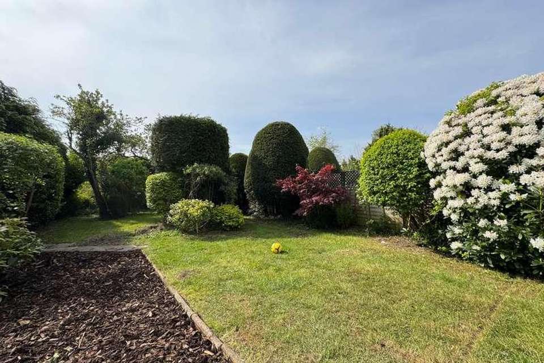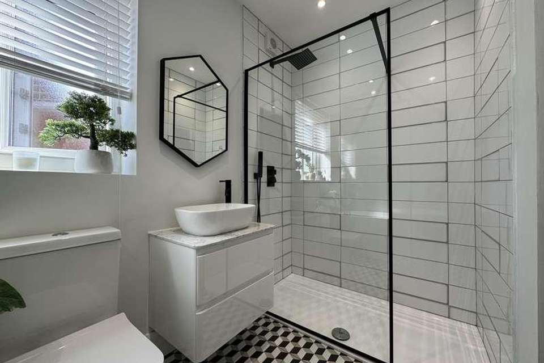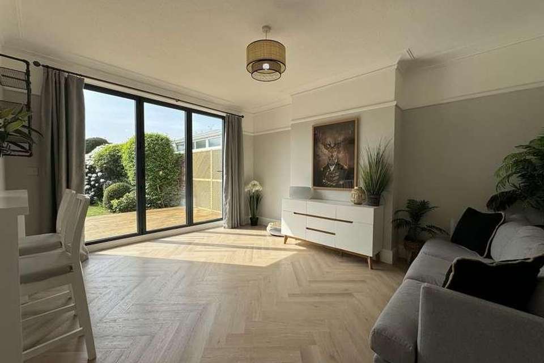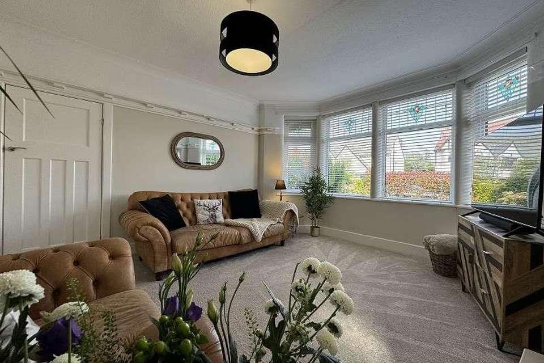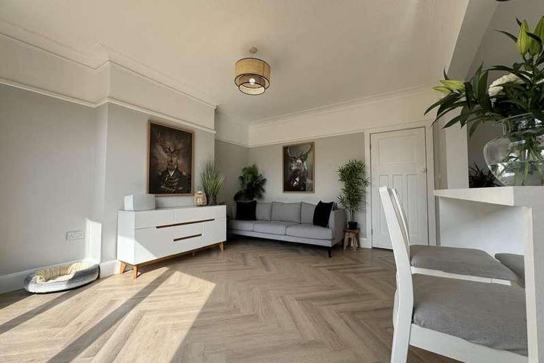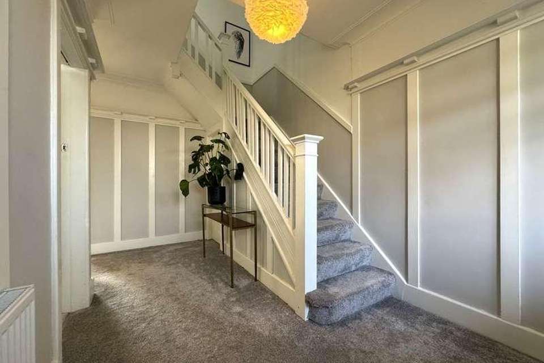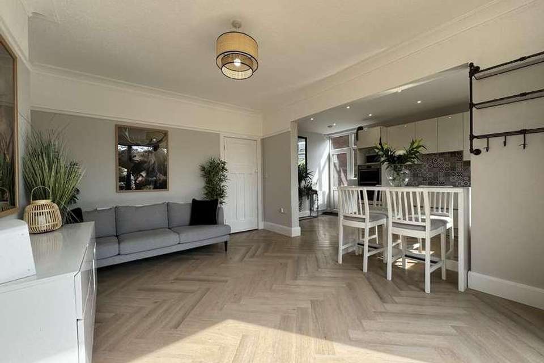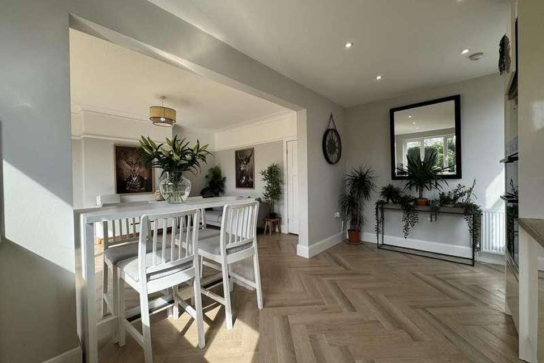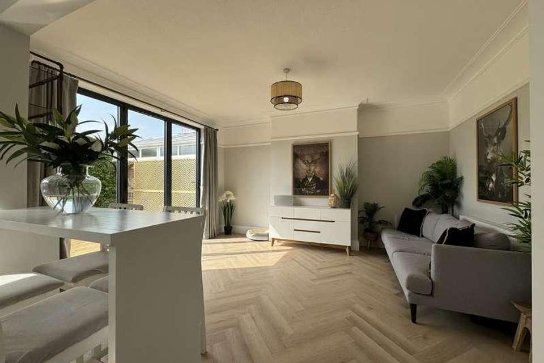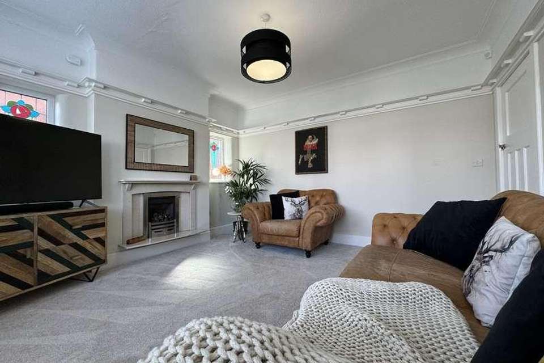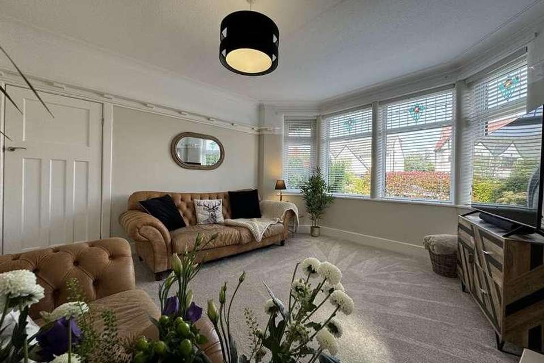4 bedroom semi-detached house for sale
Merseyside, PR9semi-detached house
bedrooms
Property photos

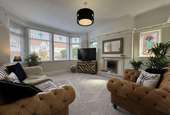
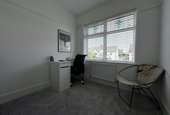
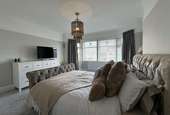
+19
Property description
Curlett Jones are delighted to present this stunning four-bedroom family home to the sales market. Located in a very sought after residential area and close to the great amenities of Kew, the iconic Lord Street and Southport's town centre. Ambling through the driveway you're greeted by the serene front garden, Once through the front door your greeted by the grand entrance hallway, with a perfect blend of original features and modern family living, walking through the hall you will find a large front reception room with plenty of space for relaxation, the large bay window emits an abundance of natural light creating a bright and airy living space. Following through the hallway a conveniently located downstairs w/c sits. At the end of the hallway a large modern kitchen and dining area which has a view looking on to the extensive rear garden, as you open the bi-fold doors on to a decking area which is great for entertaining, relaxing, and family gatherings. As you reach the top of the stairs, you are met by the first double bedroom situated at the front of the property, the master bedroom sits with a view of the front garden through the original bay window. The second king sized bedroom holds a large space for comfort and winding down after a long day. The final double bedroom placed at the rear of the home allows for a great space for a walk-in wardrobe or an office. The first floor is completed with a fully modernised family bathroom with walk-in shower. Externally there is off road parking, a large rear garden equipped with a decking area and garage. Contact our friendly team today to book your viewing! Front Reception Room (11' 11" x 13' 4" or 3.64m x 4.06m) Second Reception Room (14' 11" x 6' 7" or 4.55m x 2.00m) Kitchen (19' 10" x 8' 11" or 6.04m x 2.73m) Bedroom 1 (14' 11" x 12' 5" or 4.55m x 3.78m) Bedroom 2 (11' 11" x 13' 5" or 3.64m x 4.10m) Bedroom 3 (8' 10" x 8' 11" or 2.70m x 2.72m) Bedroom 4 (8' 3" x 7' 10" or 2.51m x 2.40m) Hallway (17' 10" x 4' 10" or 5.43m x 1.47m) Landing (3' 7" x 15' 3" or 1.08m x 4.64m) Bathroom (10' 8" x 6' 1" or 3.25m x 1.86m) Council Tax Band : D
Council tax
First listed
2 weeks agoMerseyside, PR9
Placebuzz mortgage repayment calculator
Monthly repayment
The Est. Mortgage is for a 25 years repayment mortgage based on a 10% deposit and a 5.5% annual interest. It is only intended as a guide. Make sure you obtain accurate figures from your lender before committing to any mortgage. Your home may be repossessed if you do not keep up repayments on a mortgage.
Merseyside, PR9 - Streetview
DISCLAIMER: Property descriptions and related information displayed on this page are marketing materials provided by Curlett Jones Estates. Placebuzz does not warrant or accept any responsibility for the accuracy or completeness of the property descriptions or related information provided here and they do not constitute property particulars. Please contact Curlett Jones Estates for full details and further information.





