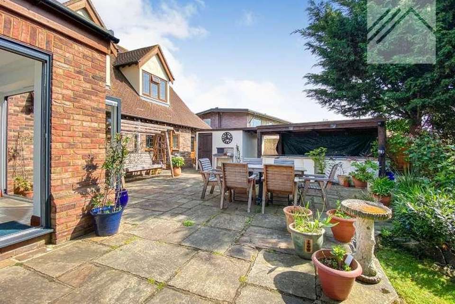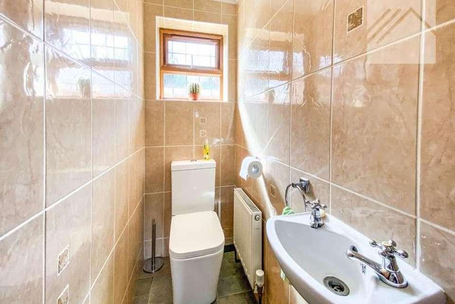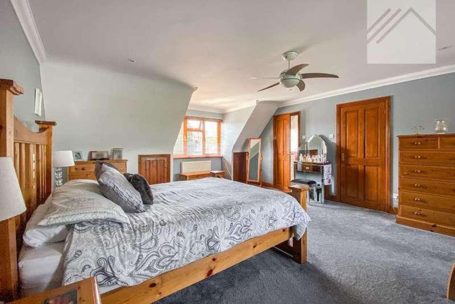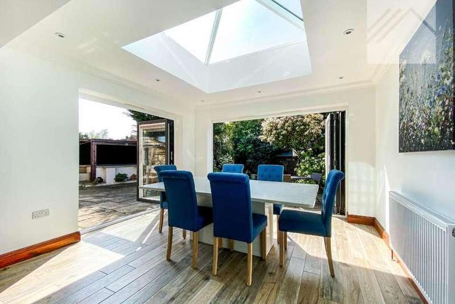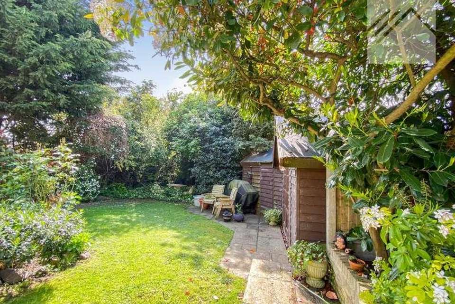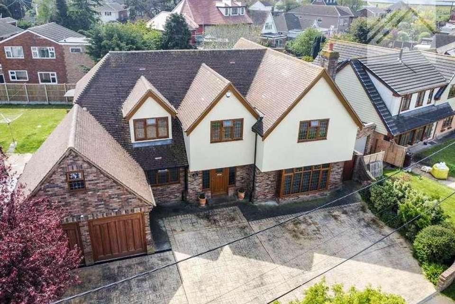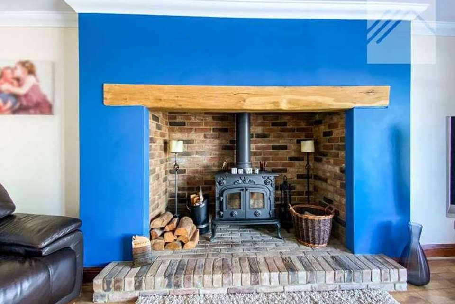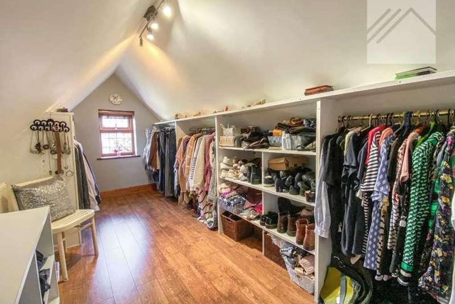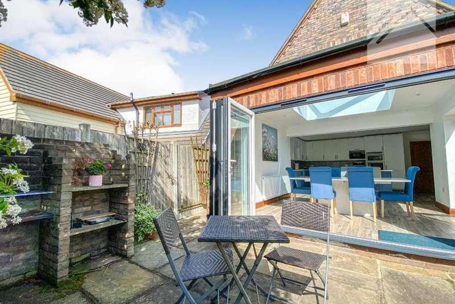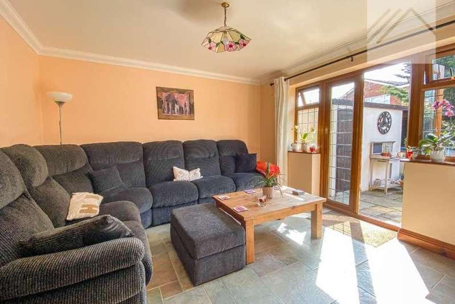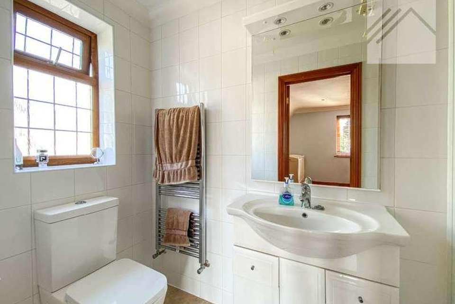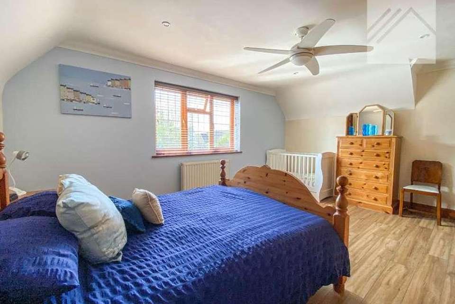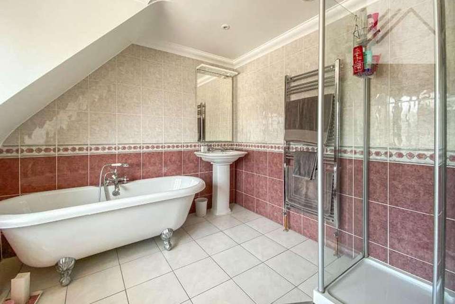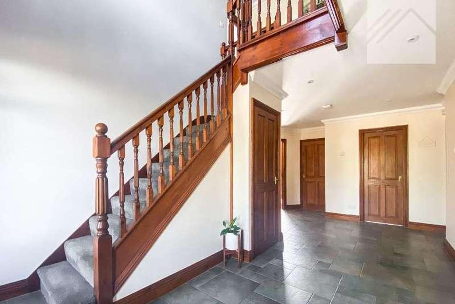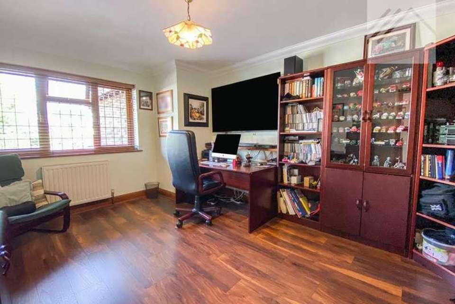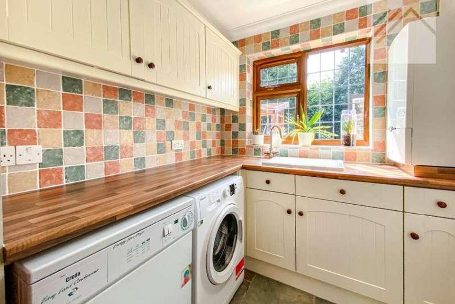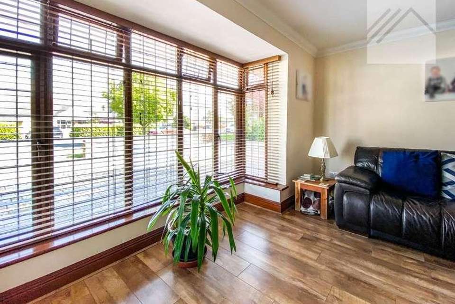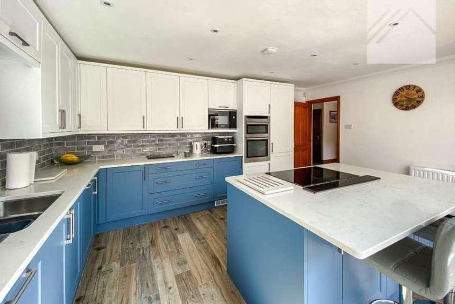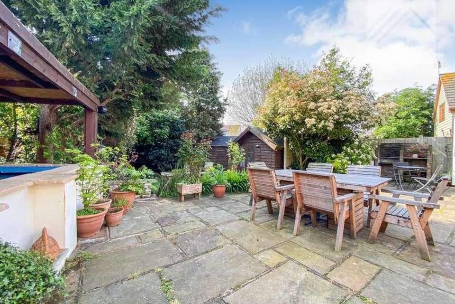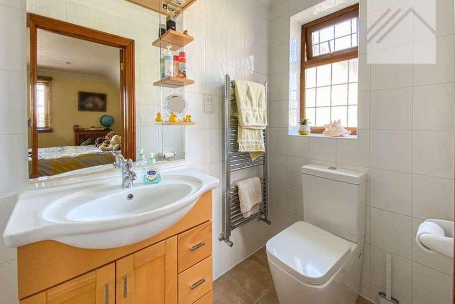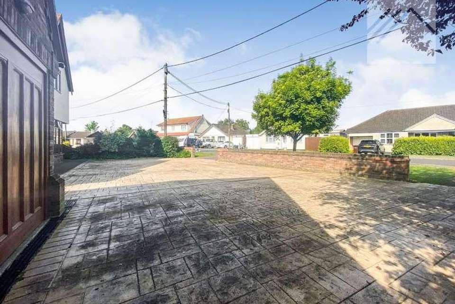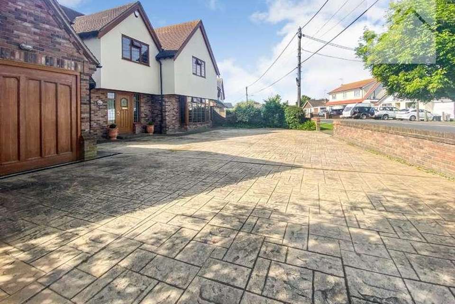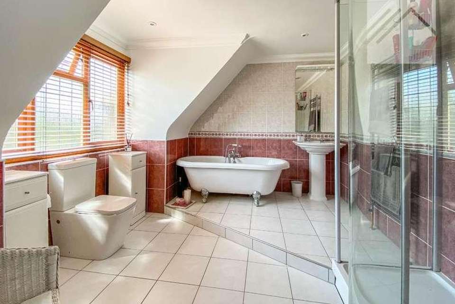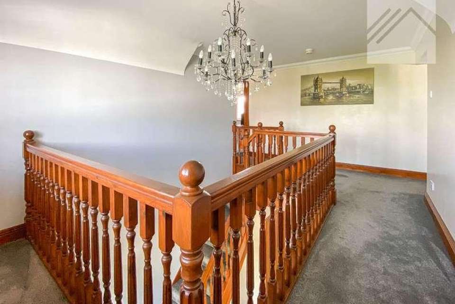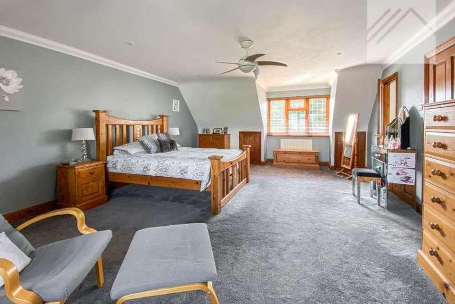3 bedroom detached house for sale
Canvey Island, SS8detached house
bedrooms
Property photos
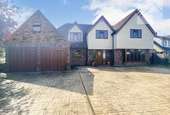
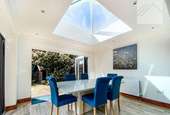
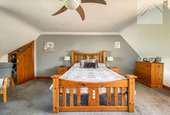
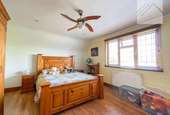
+27
Property description
Accommodation comprises of three bedrooms, all with en-suite facilities, 3 reception rooms including lounge, study and sitting room, kitchen with open plan dining area, ground floor toilet, utility room and much more.Tenure: FreeholdIntroduction Having bought and developed this home 20 years ago, the current owners have turned this property into the stunning home that you see in front of you, and it's apparent on their faces, when you sit down to speak to them, that they have loved every minute of enjoying the fruits of their labour. You'll be forgiven for thinking that this is "just a 3 bedroom" home, but as soon as you see the size of those rooms, and everything else this prestigious home offers, then this is anything but a standard 3 bedroom house. And if 3 bedrooms isn't enough, there is plenty of scope to add more, or to re-utilise other rooms in a different way. Ground Floor Sometimes you step into a home and have to get through the porch and hallway before you truly see what is on offer in the property. With this home, it's different. As soon as you step inside, you get a sense of what greets you on your journey around the property - this is a home with no expense spared and every feature carefully thought through. From the hall there are doors leading to all of the ground floor accommodation. Look up and you'll see the galleried landing which adds a great sense of space. At the front of the home is the main reception, the lounge. This is a good size room with a box bay window to the front, allowing light to flood in. The feature wall with brick hearth and surround manages to maintain a cosy feel. At the rear of the home, and for us, one of the many jewels in the crown is the kitchen and dining area. . The dining area has bifold doors to two aspects. When fully opened, you really do get a feel of bringing the inside and outside together. A perfect blend for entertaining in the summer. A sky lantern, placed over the table and chairs adds to the outside feel. The kitchen area has an expanse of storage cupboards in contrasting blue and white colours, with a central unit that houses the hob and extractor unit. There is plenty of work surfaces, as well as the built in sink unit, making this kitchen equally as practical as it is stylish.Next to the kitchen is a utility room with a range of storage cupboards and space for the usual white goods, as well as work surfaces and sink unit. .. Moving across to the other side of the home, you'll find two more reception rooms, the sitting room and the study. The sitting room is at the back of the house with a great view of the garden. The study is at the front, and could easily be utilised as a fourth bedroom, if you so wish. Completing the accommodation on this floor is the ground floor toiletFirst Floor All three bedrooms are on the first floor, and they are all generous sizes. The master bedroom suite spans the entire length of the home, and as well as the expanse of space in the room itself, it disguises a walk in wardrobe, which is bigger than most would use as a bedroom. All three bedrooms have en-suites, with the master benefitting from a four piece suite with freestanding bath, shower cubicle, sink and toilet. Outside The front provides hardstanding for numerous vehicles across the whole plot and leads to a double garage. The rear of the home has a nicely secluded south facing garden with raised patio and lawn area with a summer house to stay. At the back of the garage there is a home gym with built in steam room. Measurements and other features Lounge: 21'8 x 16'5Kitchen/Dining Room: 23'9 x 16'4Sitting Room: 13'4 x 12Study: 14'2 x 10'11Ground floor toiletUtility RoomMaster Bedroom - 23'11 x 15'9Ensuite and walk-in WardrobeBedroom 2 with en-suite - 16'5 x 12'7Bedroom 3 with en-suite - 16'5 x 12'6
Interested in this property?
Council tax
First listed
2 weeks agoCanvey Island, SS8
Marketed by
Stephen Lane 76 Furtherwick Rd,,Canvey Island,Essex,SS8 7AJCall agent on 01268 514777
Placebuzz mortgage repayment calculator
Monthly repayment
The Est. Mortgage is for a 25 years repayment mortgage based on a 10% deposit and a 5.5% annual interest. It is only intended as a guide. Make sure you obtain accurate figures from your lender before committing to any mortgage. Your home may be repossessed if you do not keep up repayments on a mortgage.
Canvey Island, SS8 - Streetview
DISCLAIMER: Property descriptions and related information displayed on this page are marketing materials provided by Stephen Lane. Placebuzz does not warrant or accept any responsibility for the accuracy or completeness of the property descriptions or related information provided here and they do not constitute property particulars. Please contact Stephen Lane for full details and further information.





