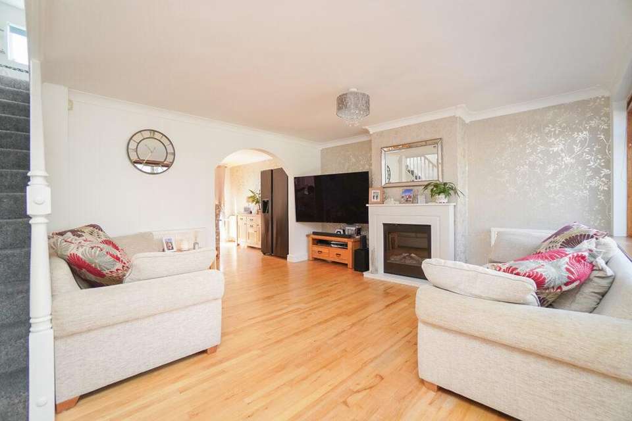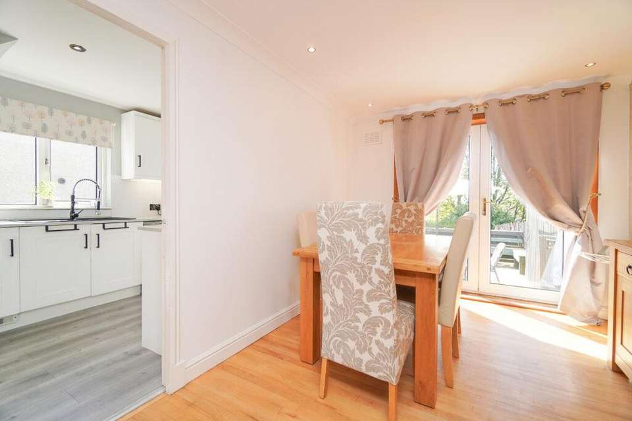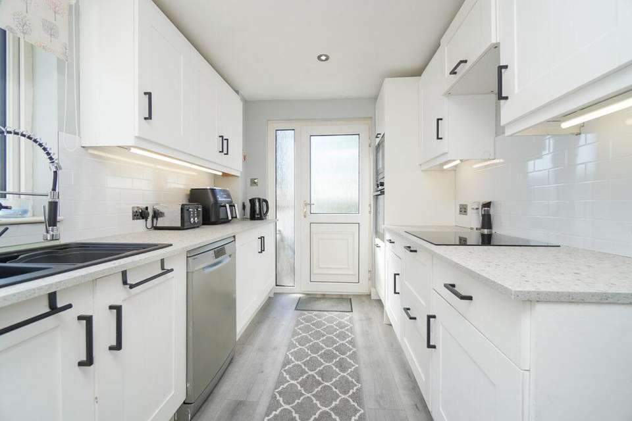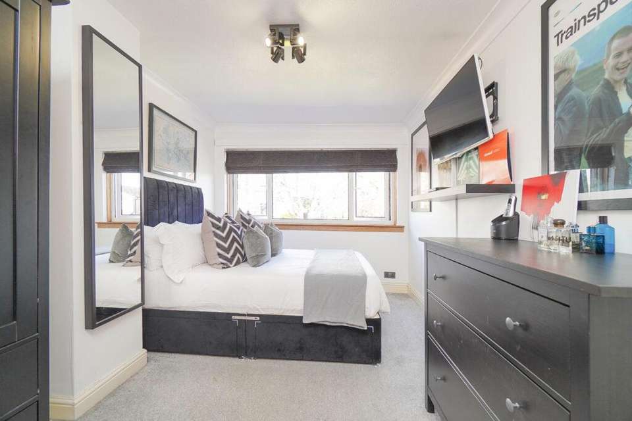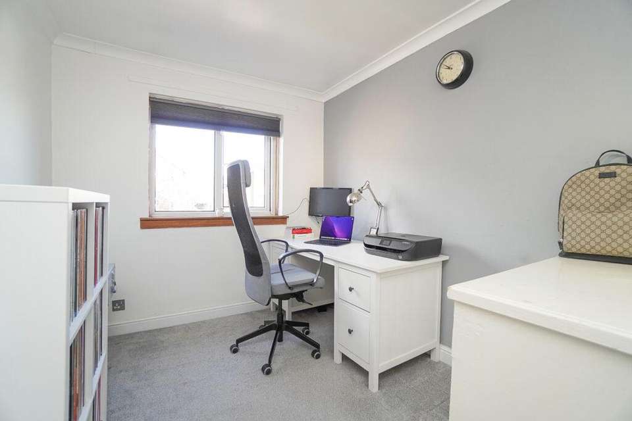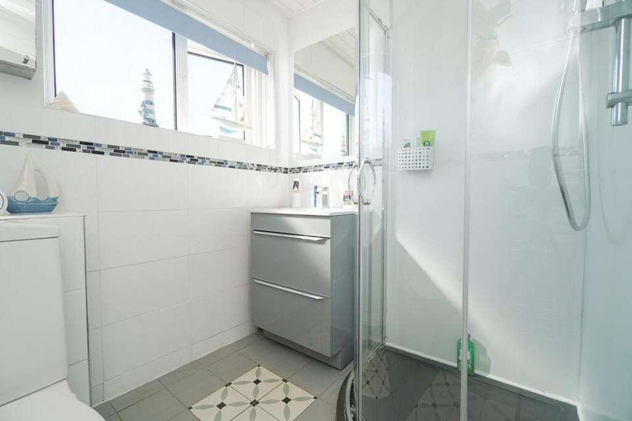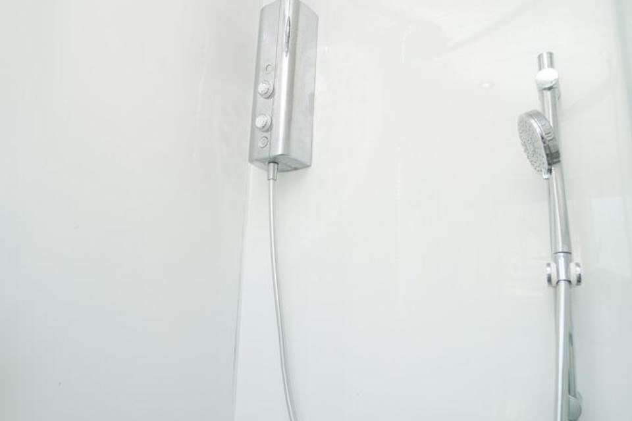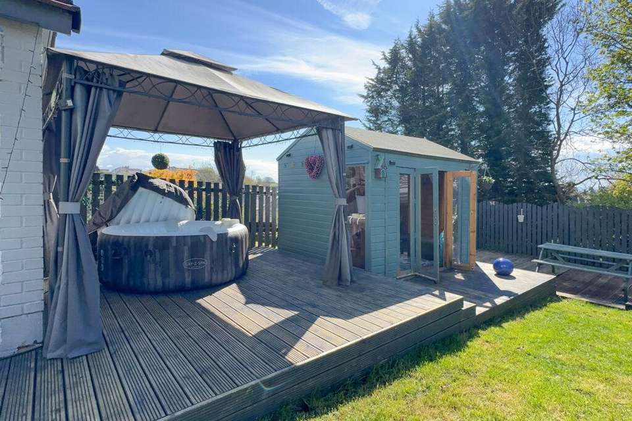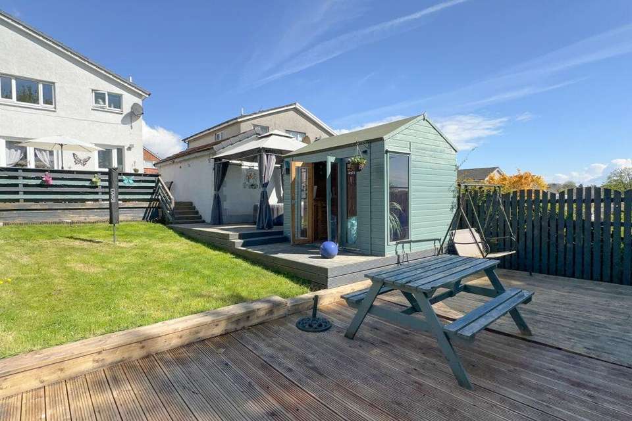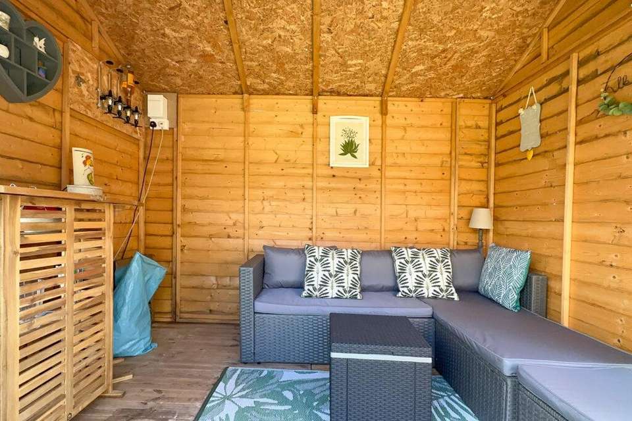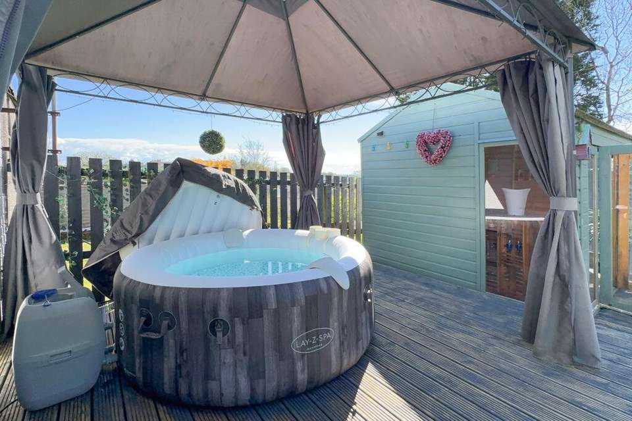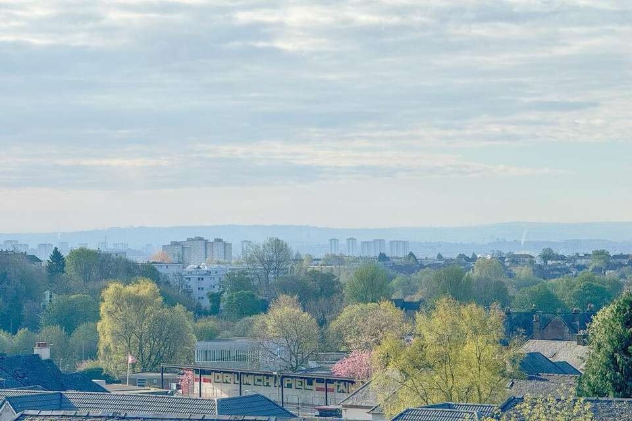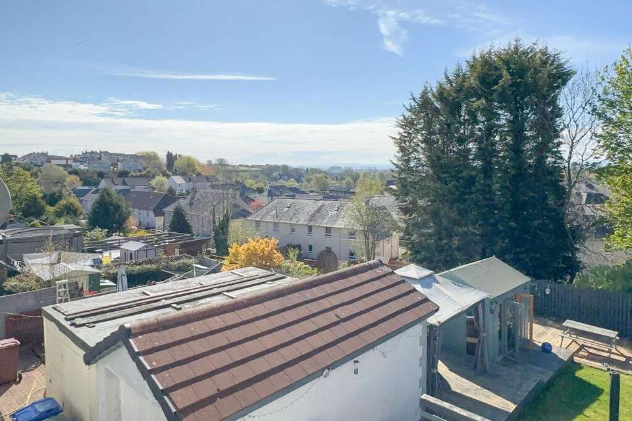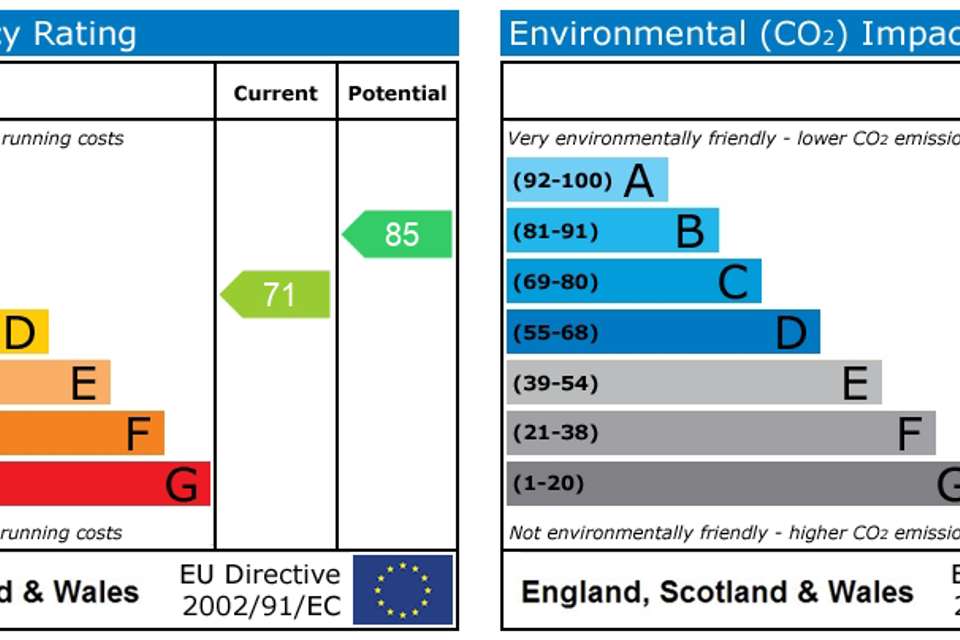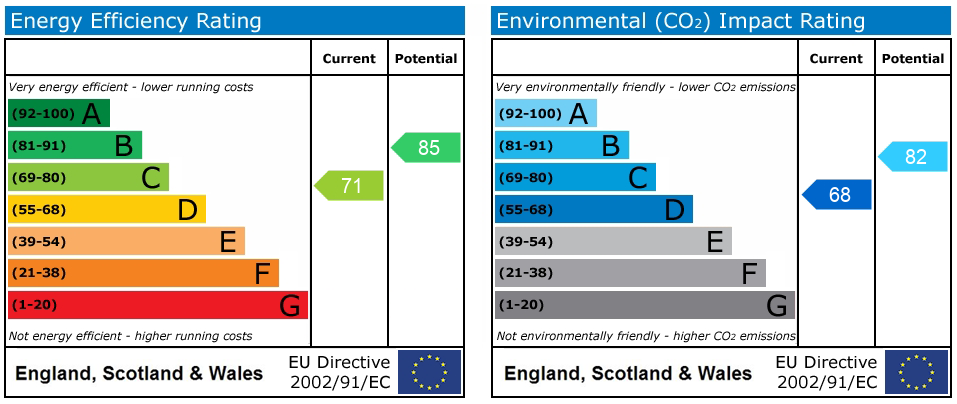3 bedroom semi-detached house for sale
Craigielea Road, Duntochersemi-detached house
bedrooms
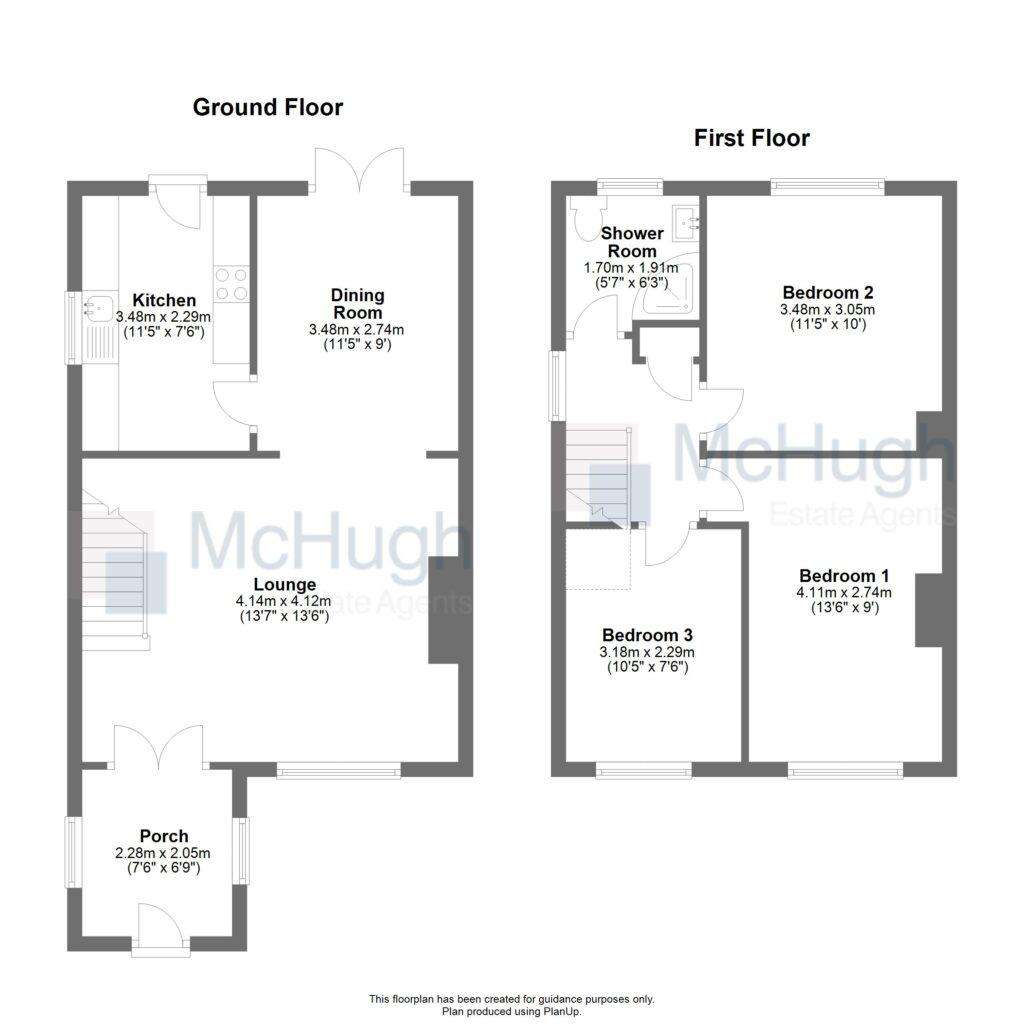
Property photos

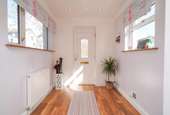
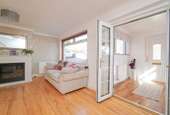
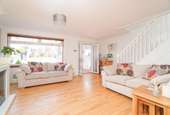
+19
Property description
Set on a generous plot with a large, South facing rear garden, this exceptionally well presented three bedroom semi-detached villa offers great family accommodation in move-in condition.
The well maintained property benefits from a modern re-tiled roof, an entrance porch extension and garden landscaping (including a summer house).
Accommodation
On the ground floor, the generous and naturally bright entrance porch has twin double glazed doors which lead to main apartments. The tastefully presented open-plan lounge has a window to the front and has plenty of scope for a range of furniture options. Off the lounge the open-plan dining room comfortably houses a 6 seat dining table and has the added benefit of twin French doors to the large decked patio. The attractive kitchen has been finished in matte white shaker-style units and includes an integrated eye-level oven and microwave, an induction hob and a contemporary black acrylic sink with an electric waste disposal feature.
The upper floor has a naturally bright landing with a side window offering elevated views to the East. The main bedroom is located at the front and has plenty of room for freestanding furniture. Bedroom 2, is a comfortably proportioned and well presented room with elevated outlooks over the rear garden. Bedroom 3 is currently utilised as an office, but has accommodated a double bed in the past. The modern fully tiled shower room has a white suite, a curved shower enclosure and 'rainfall' shower feature.
A ceiling hatch accesses the generous attic storage space.
Heating and Glazing
The property benefits from uPVC double glazed windows and doors. The gas central heating system is powered by a combi boiler with modern Hive heating controls.
Gardens
The front garden has a shaped lawn and a multi-car chip stone driveway adjacent, which leads to the detached single garage. The fully enclosed rear garden is South facing and provides three generous timber decking patios and a neat lawn. There is a delightful timber summer house with electricity.
Location
106 Craigielea Road is conveniently situated for access to all local amenities. Both St. Mary's and Carleith primary schools are within a 5 minute walk, as are shopping facilities and frequent bus services. Duntocher's village shops, eateries and recreational facilities, including the Antonine Sports Centre, local hillside and Goldenhill Park are all within easy reach.
SAT NAV ref - G81 6LA
Dimensions
Porch - 2.28m x 2.05m
Lounge - 4.14m x 4.12m
Dining Room - 3.48m x 2.29m
Kitchen - 3.48m x 2.74m
Bedroom 1 - 4.11m x 2.74m
Bedroom 2 - 3.48m x 3.05m
Bedroom 3 - 3.18m x 2.29m
Shower Room - 1.70m x 1.91m
The well maintained property benefits from a modern re-tiled roof, an entrance porch extension and garden landscaping (including a summer house).
Accommodation
On the ground floor, the generous and naturally bright entrance porch has twin double glazed doors which lead to main apartments. The tastefully presented open-plan lounge has a window to the front and has plenty of scope for a range of furniture options. Off the lounge the open-plan dining room comfortably houses a 6 seat dining table and has the added benefit of twin French doors to the large decked patio. The attractive kitchen has been finished in matte white shaker-style units and includes an integrated eye-level oven and microwave, an induction hob and a contemporary black acrylic sink with an electric waste disposal feature.
The upper floor has a naturally bright landing with a side window offering elevated views to the East. The main bedroom is located at the front and has plenty of room for freestanding furniture. Bedroom 2, is a comfortably proportioned and well presented room with elevated outlooks over the rear garden. Bedroom 3 is currently utilised as an office, but has accommodated a double bed in the past. The modern fully tiled shower room has a white suite, a curved shower enclosure and 'rainfall' shower feature.
A ceiling hatch accesses the generous attic storage space.
Heating and Glazing
The property benefits from uPVC double glazed windows and doors. The gas central heating system is powered by a combi boiler with modern Hive heating controls.
Gardens
The front garden has a shaped lawn and a multi-car chip stone driveway adjacent, which leads to the detached single garage. The fully enclosed rear garden is South facing and provides three generous timber decking patios and a neat lawn. There is a delightful timber summer house with electricity.
Location
106 Craigielea Road is conveniently situated for access to all local amenities. Both St. Mary's and Carleith primary schools are within a 5 minute walk, as are shopping facilities and frequent bus services. Duntocher's village shops, eateries and recreational facilities, including the Antonine Sports Centre, local hillside and Goldenhill Park are all within easy reach.
SAT NAV ref - G81 6LA
Dimensions
Porch - 2.28m x 2.05m
Lounge - 4.14m x 4.12m
Dining Room - 3.48m x 2.29m
Kitchen - 3.48m x 2.74m
Bedroom 1 - 4.11m x 2.74m
Bedroom 2 - 3.48m x 3.05m
Bedroom 3 - 3.18m x 2.29m
Shower Room - 1.70m x 1.91m
Council tax
First listed
2 weeks agoEnergy Performance Certificate
Craigielea Road, Duntocher
Placebuzz mortgage repayment calculator
Monthly repayment
The Est. Mortgage is for a 25 years repayment mortgage based on a 10% deposit and a 5.5% annual interest. It is only intended as a guide. Make sure you obtain accurate figures from your lender before committing to any mortgage. Your home may be repossessed if you do not keep up repayments on a mortgage.
Craigielea Road, Duntocher - Streetview
DISCLAIMER: Property descriptions and related information displayed on this page are marketing materials provided by McHugh Estate Agents - Hardgate Cross. Placebuzz does not warrant or accept any responsibility for the accuracy or completeness of the property descriptions or related information provided here and they do not constitute property particulars. Please contact McHugh Estate Agents - Hardgate Cross for full details and further information.





