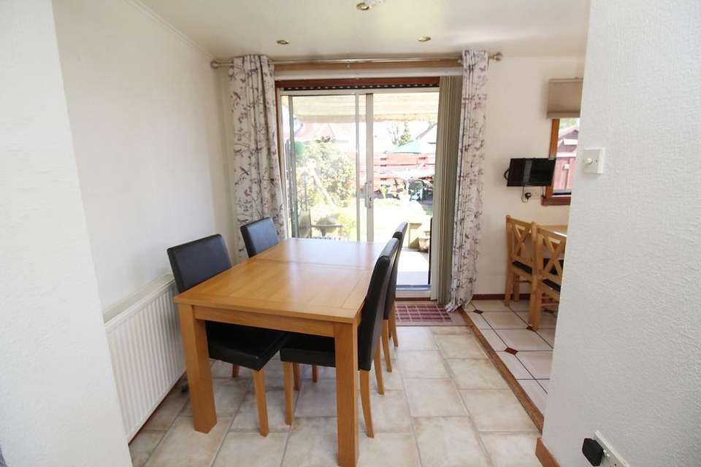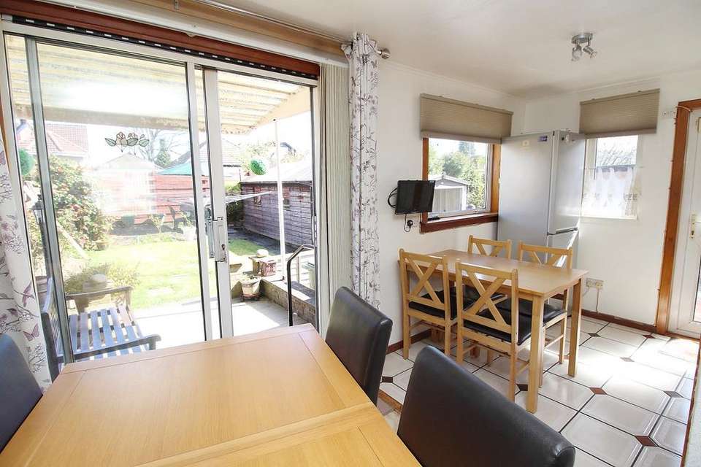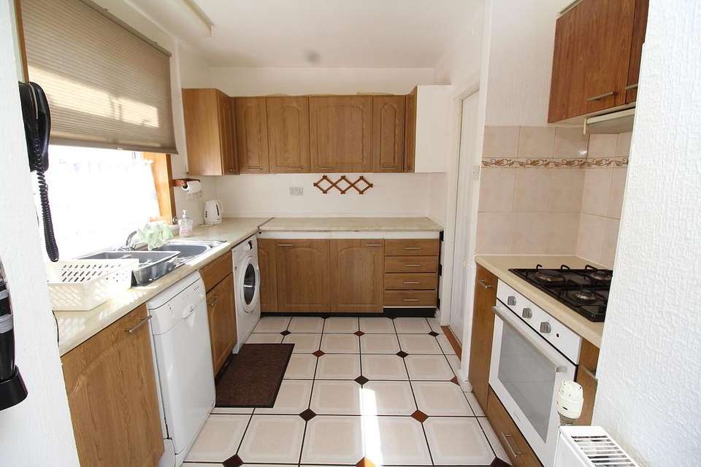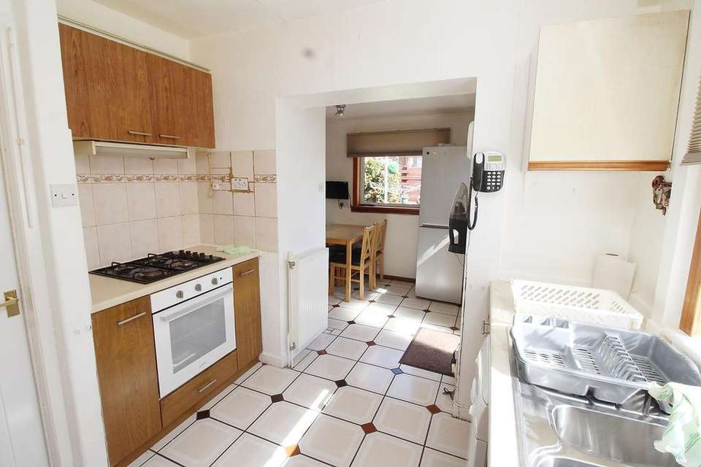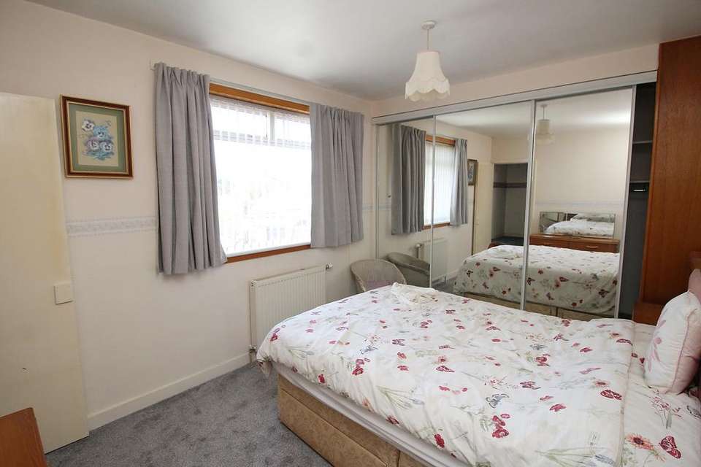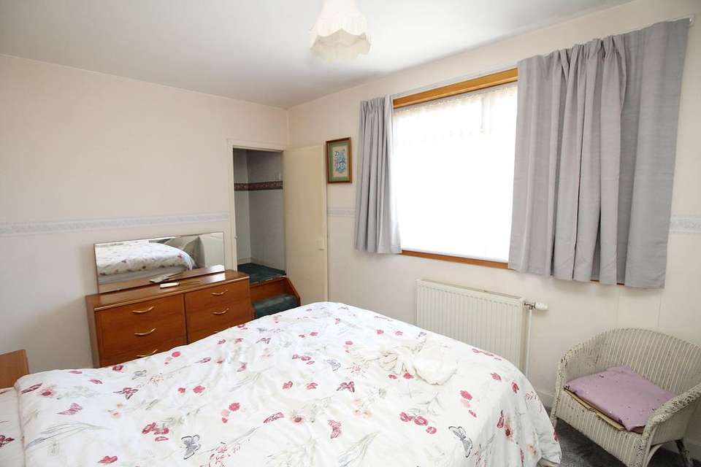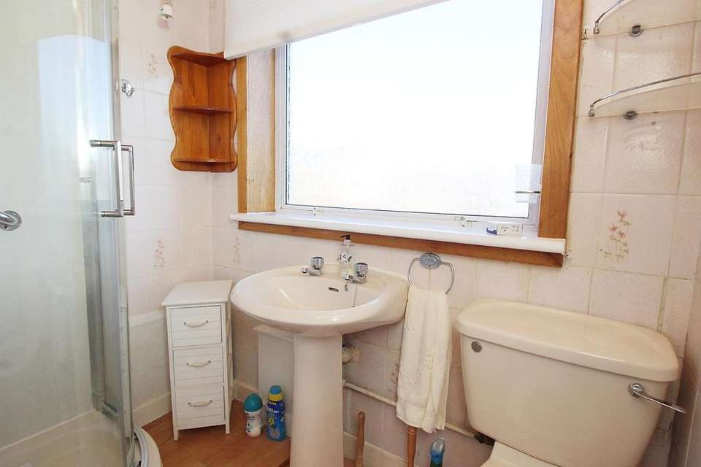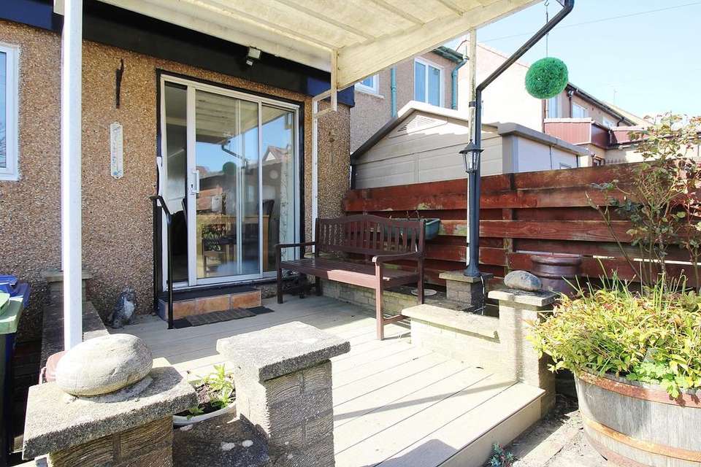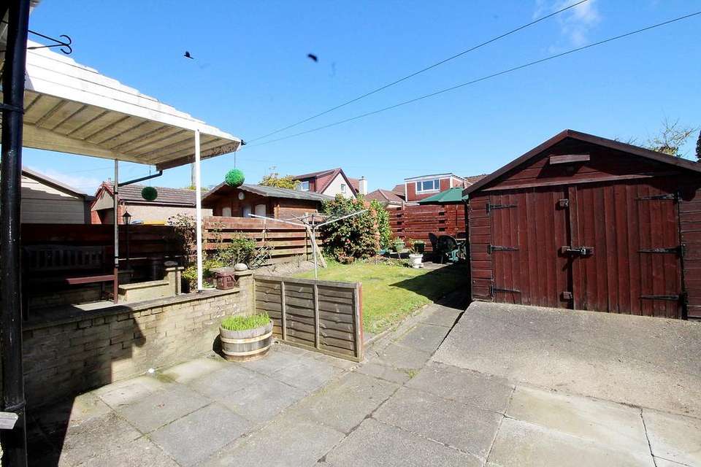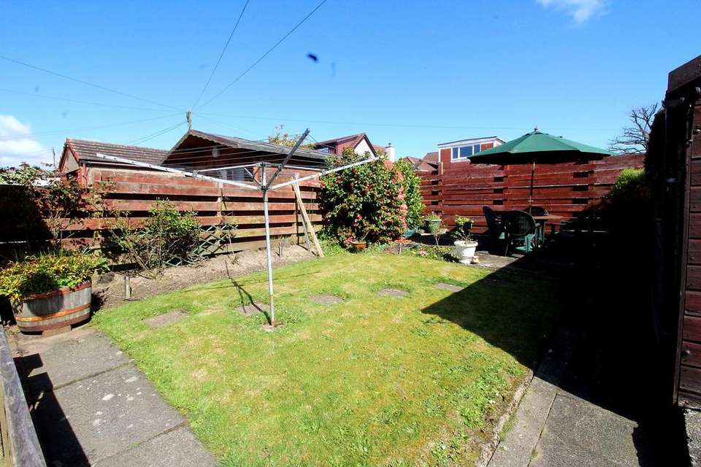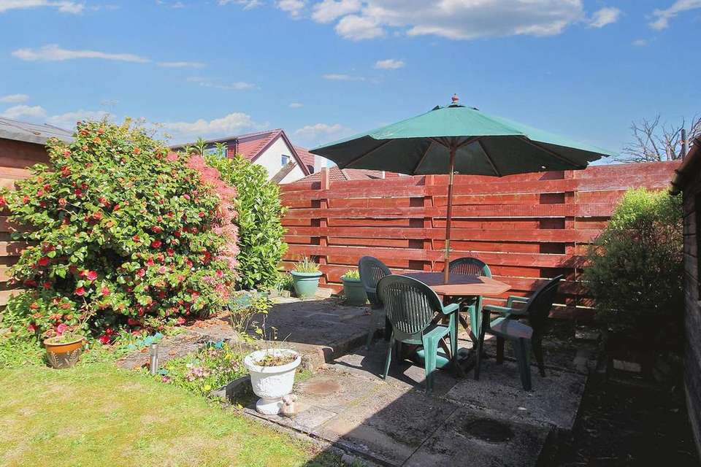2 bedroom semi-detached house for sale
Endrick Drive, Balloch G83semi-detached house
bedrooms
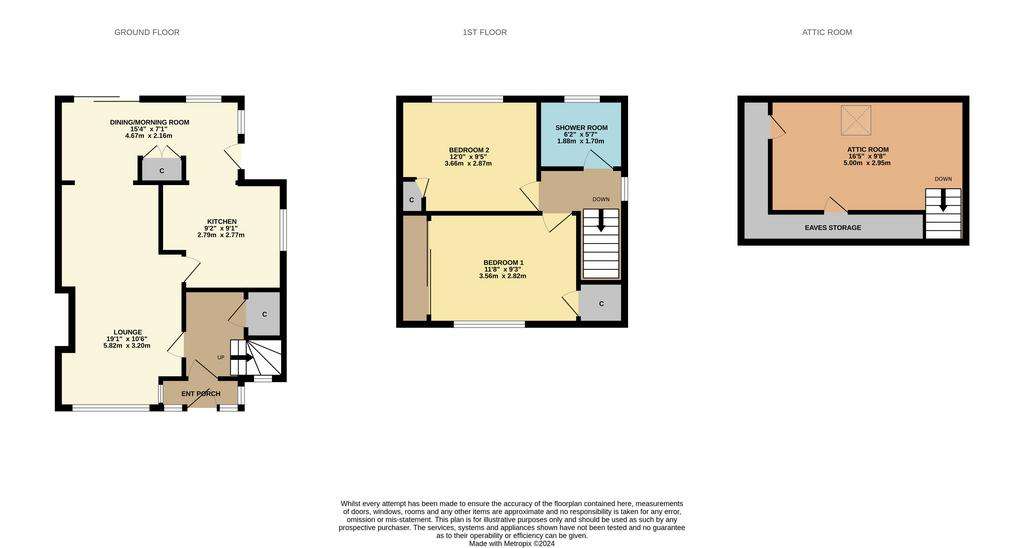
Property photos

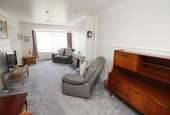
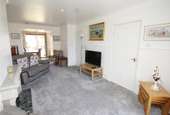

+14
Property description
Set in slightly raised and established gardens within the Mollanbowie estate, built by Messrs. John Lawrence, the Agents offer an extended semi detached villa boasting apartments of excellent proportions over two levels.
On the ground level the subjects comprise and entrance porch, a reception hallway, a large lounge with feature fireplace, and an extensively fitted kitchen with a range of floor standing and wall mounted storage cabinets and appliances to include a gas hob, oven, dishwasher, automatic washing machine and fridge freezer. Furthermore, housed within a single storey extension to the rear is a dining room with patio doors and a breakfast area laid out on an open plan basis with the kitchen. On the upper level, a principal double bedroom has a range of fitted wardrobes, there is a second double bedroom, and a shower room with three piece suite being finished with partial tiling and wet wall panelling. It should also be noted a concealed stair off bedroom 1, provides access to a fully floored and lined attic/hobby room that is complete with power points and lighting.
Externally this property is set within slightly raised gardens. To the front there is an artificial lawn garden with display border and a multi vehicle driveway extends along the side of the subjects leading to further enclosed gardens at the rear. These gardens being mainly laid to lawn and featuring a sun patio can be enjoyed fully from a feature sun deck that is sheltered by a canopy. To the rear corner of these gardens is a timber framed single garage.Mollanbowie estate can be found a ‘stones through’ from Balloch village centre. A varied range of amenity to include shopping, schooling, recreational and social facilities are available within walking distance, as is the scenic beauty of the National Park. Both bus and train services are readily available providing transport links to all surrounding areas.
Accommodation:
Lounge 19’ 1 x 10’ 6
Kitchen 9’ 2 x 9’ 1
Dining/morning
room 15’ 4 x 7’ 1
Bedroom 1 11’ 8 x 9’ 3*
Bedroom 2 12’ 0 x 9’ 5
Shower room 6’ 2 x 5’ 7
Attic/hobby room 16’ 5 x 9’ 8
*wall to wardrobe
ENERGY EFFICIENCY RATING: ‘D’
On the ground level the subjects comprise and entrance porch, a reception hallway, a large lounge with feature fireplace, and an extensively fitted kitchen with a range of floor standing and wall mounted storage cabinets and appliances to include a gas hob, oven, dishwasher, automatic washing machine and fridge freezer. Furthermore, housed within a single storey extension to the rear is a dining room with patio doors and a breakfast area laid out on an open plan basis with the kitchen. On the upper level, a principal double bedroom has a range of fitted wardrobes, there is a second double bedroom, and a shower room with three piece suite being finished with partial tiling and wet wall panelling. It should also be noted a concealed stair off bedroom 1, provides access to a fully floored and lined attic/hobby room that is complete with power points and lighting.
Externally this property is set within slightly raised gardens. To the front there is an artificial lawn garden with display border and a multi vehicle driveway extends along the side of the subjects leading to further enclosed gardens at the rear. These gardens being mainly laid to lawn and featuring a sun patio can be enjoyed fully from a feature sun deck that is sheltered by a canopy. To the rear corner of these gardens is a timber framed single garage.Mollanbowie estate can be found a ‘stones through’ from Balloch village centre. A varied range of amenity to include shopping, schooling, recreational and social facilities are available within walking distance, as is the scenic beauty of the National Park. Both bus and train services are readily available providing transport links to all surrounding areas.
Accommodation:
Lounge 19’ 1 x 10’ 6
Kitchen 9’ 2 x 9’ 1
Dining/morning
room 15’ 4 x 7’ 1
Bedroom 1 11’ 8 x 9’ 3*
Bedroom 2 12’ 0 x 9’ 5
Shower room 6’ 2 x 5’ 7
Attic/hobby room 16’ 5 x 9’ 8
*wall to wardrobe
ENERGY EFFICIENCY RATING: ‘D’
Interested in this property?
Council tax
First listed
2 weeks agoEndrick Drive, Balloch G83
Marketed by
The Murray Agency - Alexandria 144 Main Street Alexandria G83 0NZPlacebuzz mortgage repayment calculator
Monthly repayment
The Est. Mortgage is for a 25 years repayment mortgage based on a 10% deposit and a 5.5% annual interest. It is only intended as a guide. Make sure you obtain accurate figures from your lender before committing to any mortgage. Your home may be repossessed if you do not keep up repayments on a mortgage.
Endrick Drive, Balloch G83 - Streetview
DISCLAIMER: Property descriptions and related information displayed on this page are marketing materials provided by The Murray Agency - Alexandria. Placebuzz does not warrant or accept any responsibility for the accuracy or completeness of the property descriptions or related information provided here and they do not constitute property particulars. Please contact The Murray Agency - Alexandria for full details and further information.





