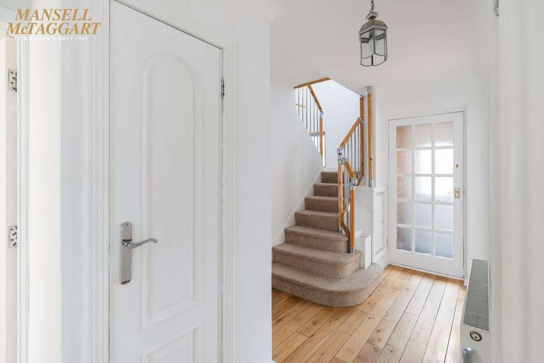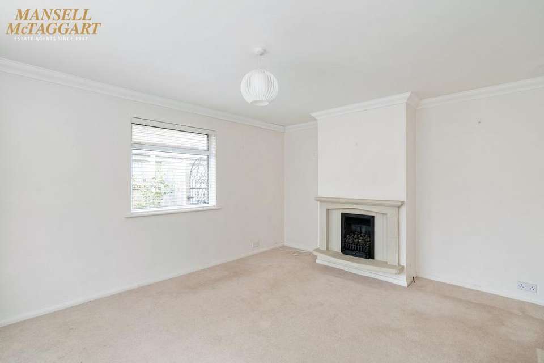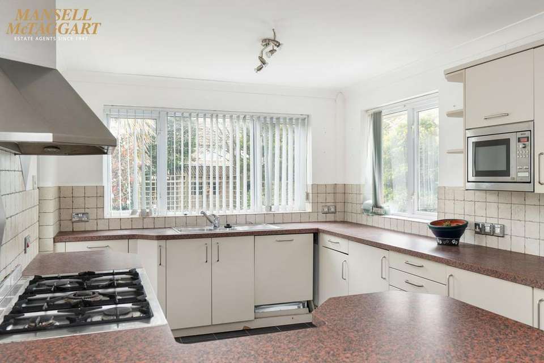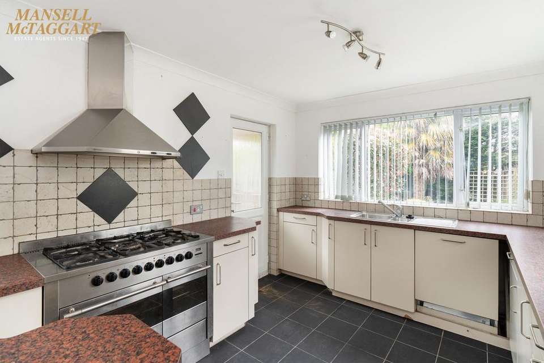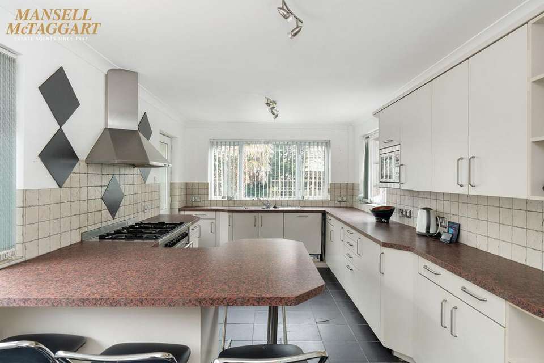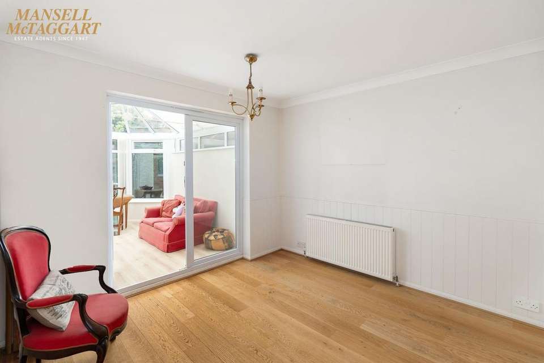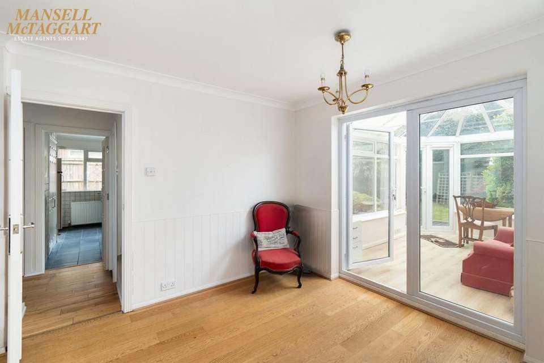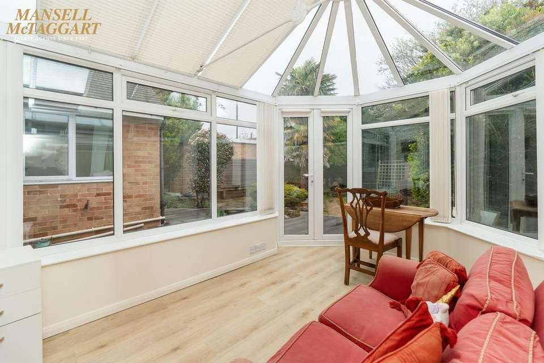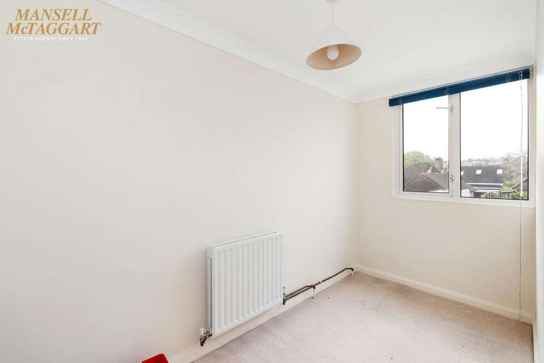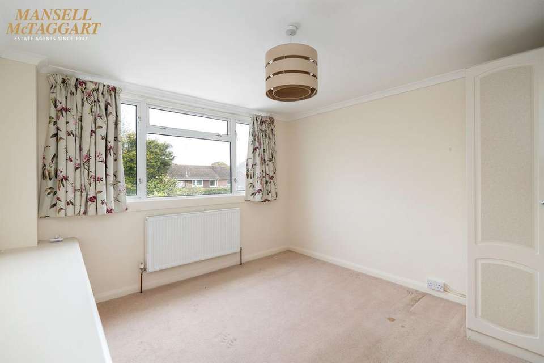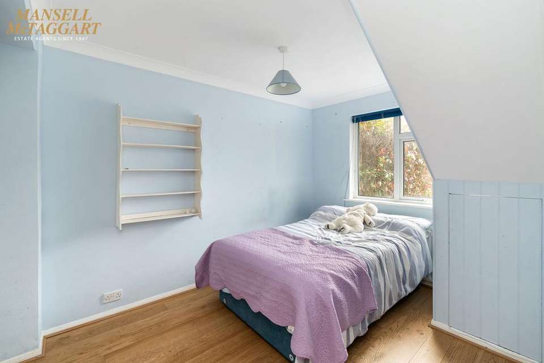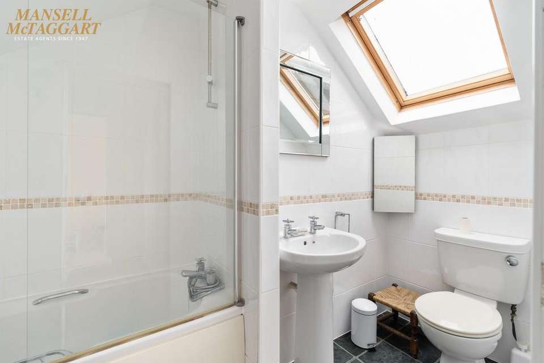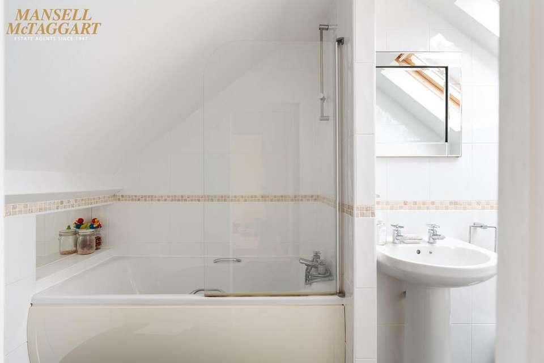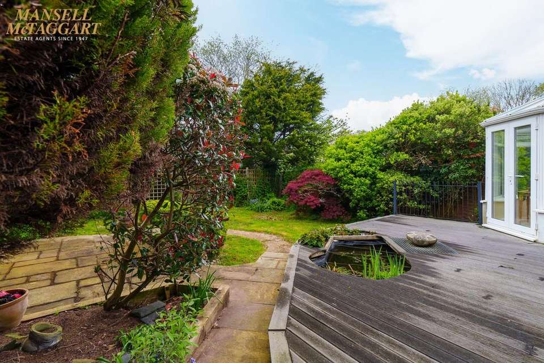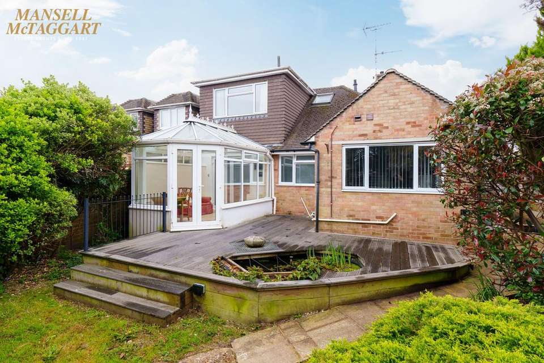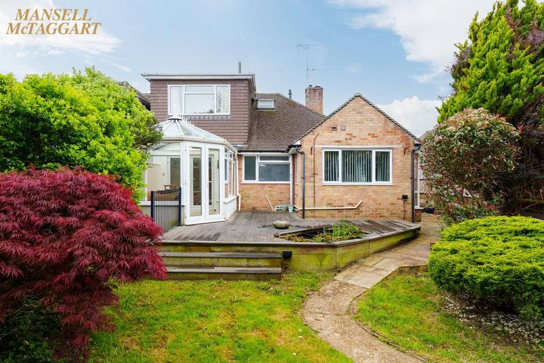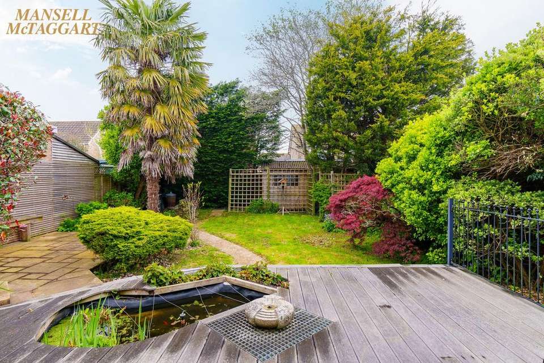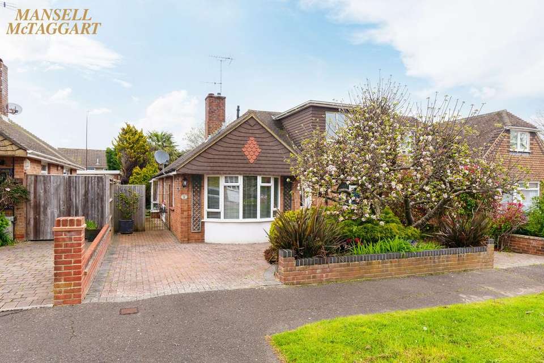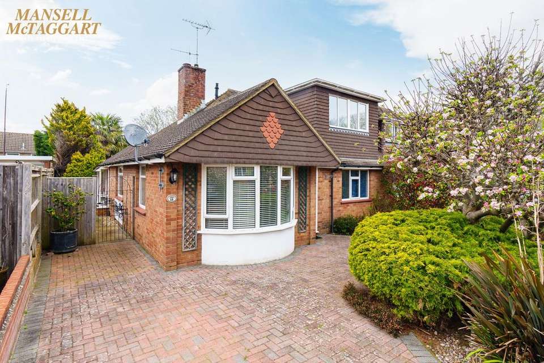3 bedroom chalet for sale
Hurstpierpoint, BN6house
bedrooms
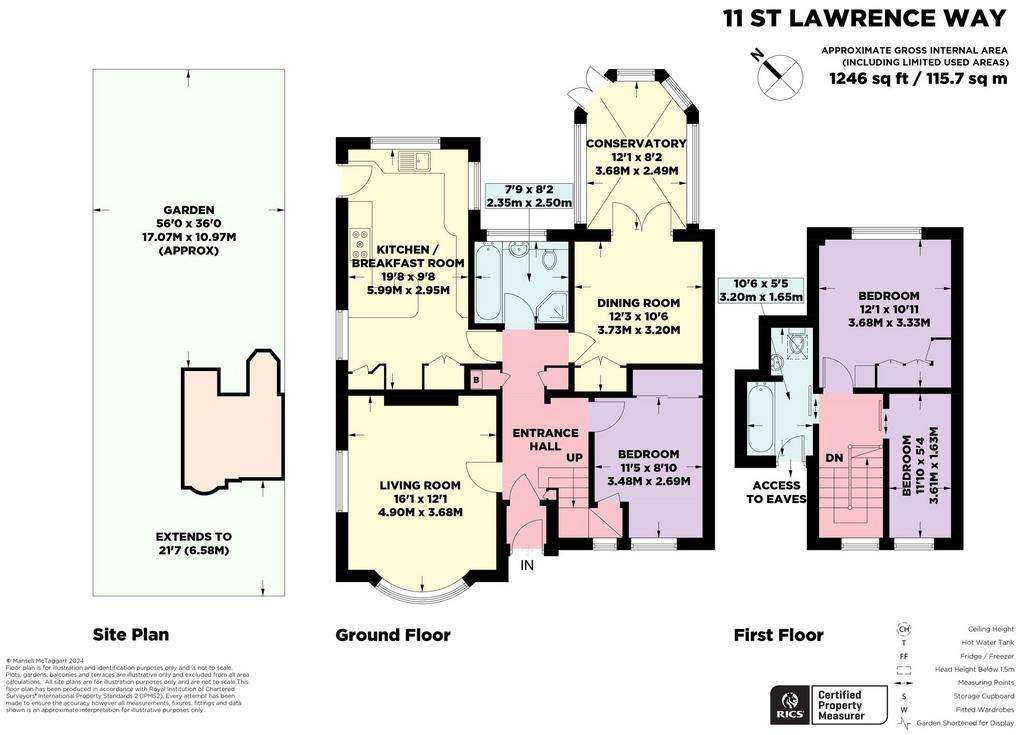
Property photos

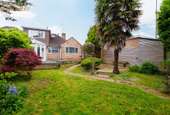
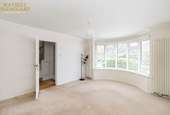
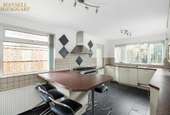
+22
Property description
A double glazed uPVC front door opens into a small porch with another door leading into the hallway, doors lead to most downstairs rooms. There is a storage cupboard, boiler cupboard housing the ‘Worcester’ combi boiler and stairs leading to the first floor.The lounge is a dual aspect, bright room with both windows being uPVC double glazed, a gas fireplace and two vertical radiators. The kitchen/breakfast room is another bright room, having triple aspect windows/patio door leading to garden. There is a breakfast bar, separate larder cupboard, a plentiful amount of base and eye level white vinyl storage cupboards with granite effect woody vinyl countertops and part-tiled splashbacks. There is a freestanding ‘DeDietrich’ 5-ring gas hob & oven with extractor hood overhead, an integrated dishwasher, an integrated under-counter freezer, an integrated Bosch microwave and space for a fridge/freezer. The downstairs bathroom has a walk-in rainfall shower with separate detachable head, w/c, basin with vanity storage, towel rail, is laid with laminate wood flooring and has a uPVC double glazed window for ventilation. The dining room leads straight into the uPVC double glazed conservatory with some fitted blinds on the roof, laminate wood flooring and French doors leading onto the decking in the garden. There is also a downstairs bedroom with a uPVC double glazed window to the front and a large area of fitted wardrobe space. The stairs in the hallway bring you to the landing with doors leading to all rooms. There is a single bedroom with a uPVC double glazed window to the front and then a double bedroom with a uPVC double glazed window to the rear, fitted wardrobes/shelves/drawers with a separate fitted vanity unit with drawers as well. The upstairs bathroom has a shower over bath, w/c, sink, towel rail and finished with vinyl flooring. Outside, there is an area of raised decking off the conservatory, an area of lawn, pond, a number of mature shrubs and trees, two sheds for storage and side access to the front. The front is laid to a driveway with parking for 1-2 cars, with potential to increase more parking space STANC.
EPC Rating: E
EPC Rating: E
Interested in this property?
Council tax
First listed
2 weeks agoHurstpierpoint, BN6
Marketed by
Mansell McTaggart - Hassocks 29 Keymer Road Hassocks BN6 8ABPlacebuzz mortgage repayment calculator
Monthly repayment
The Est. Mortgage is for a 25 years repayment mortgage based on a 10% deposit and a 5.5% annual interest. It is only intended as a guide. Make sure you obtain accurate figures from your lender before committing to any mortgage. Your home may be repossessed if you do not keep up repayments on a mortgage.
Hurstpierpoint, BN6 - Streetview
DISCLAIMER: Property descriptions and related information displayed on this page are marketing materials provided by Mansell McTaggart - Hassocks. Placebuzz does not warrant or accept any responsibility for the accuracy or completeness of the property descriptions or related information provided here and they do not constitute property particulars. Please contact Mansell McTaggart - Hassocks for full details and further information.





