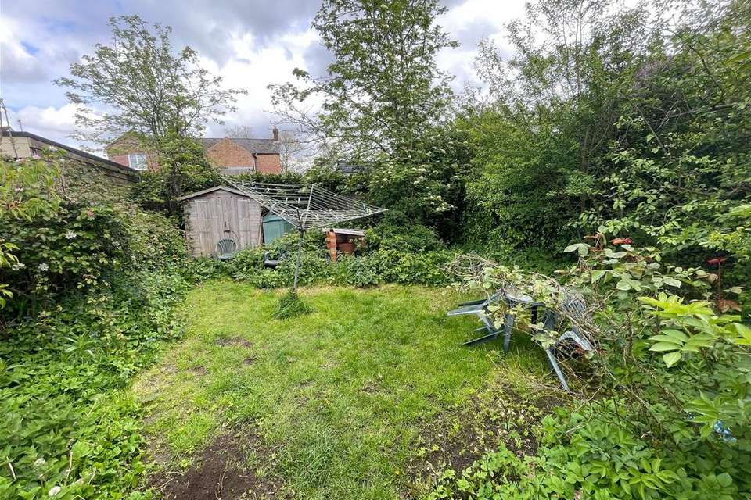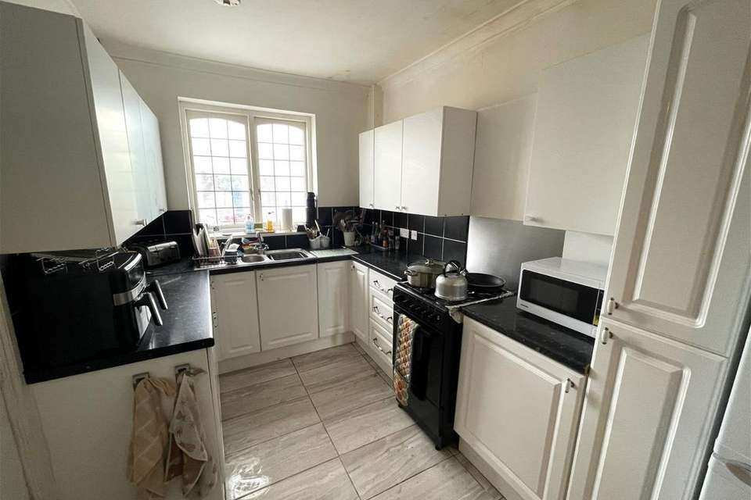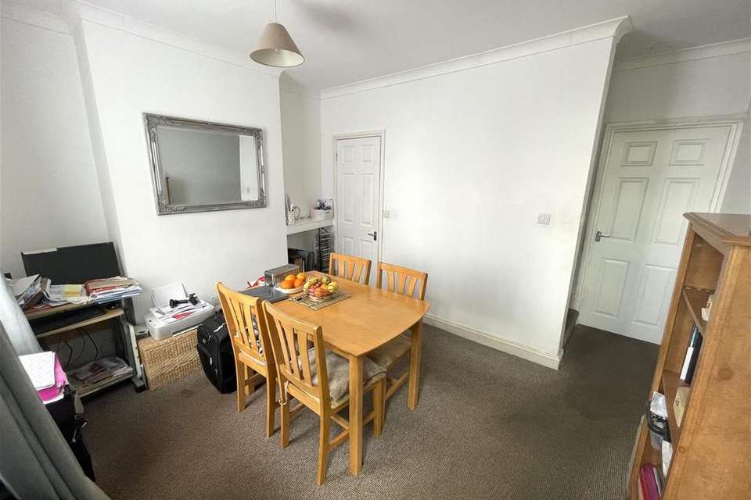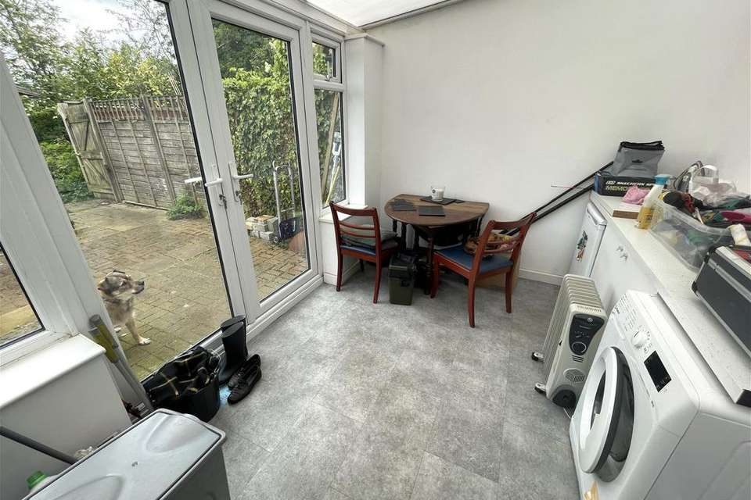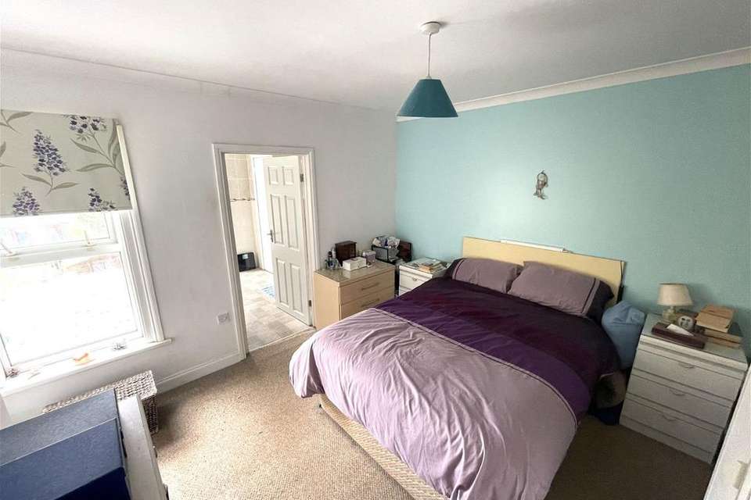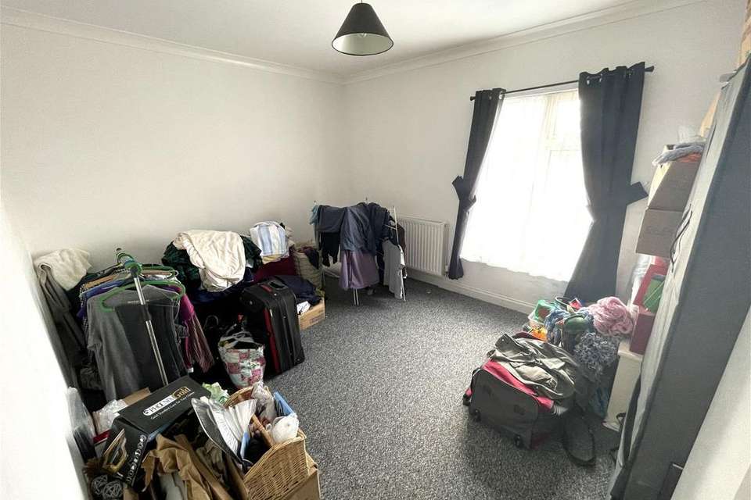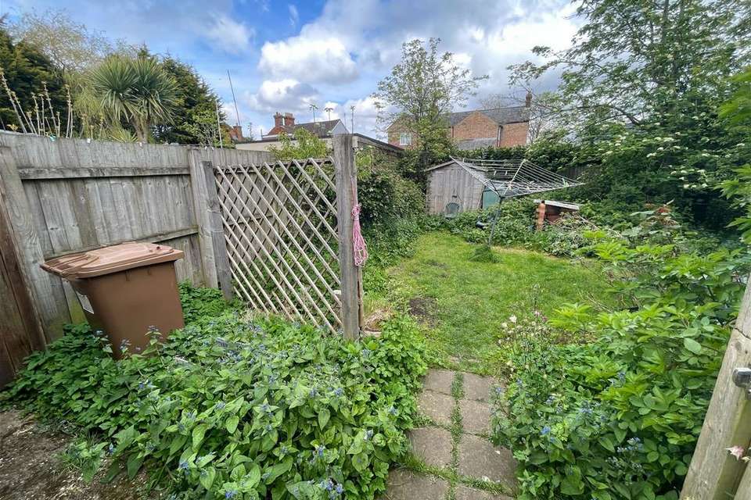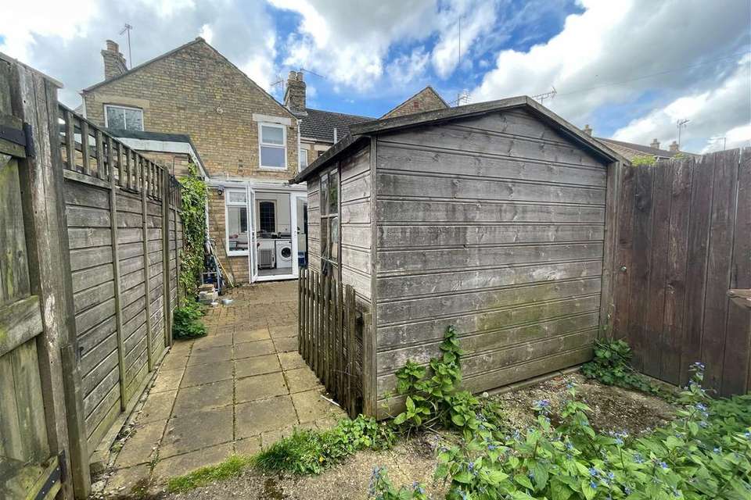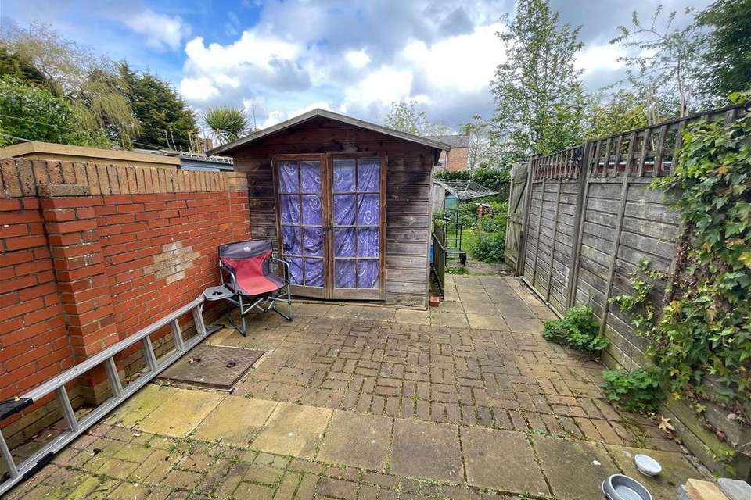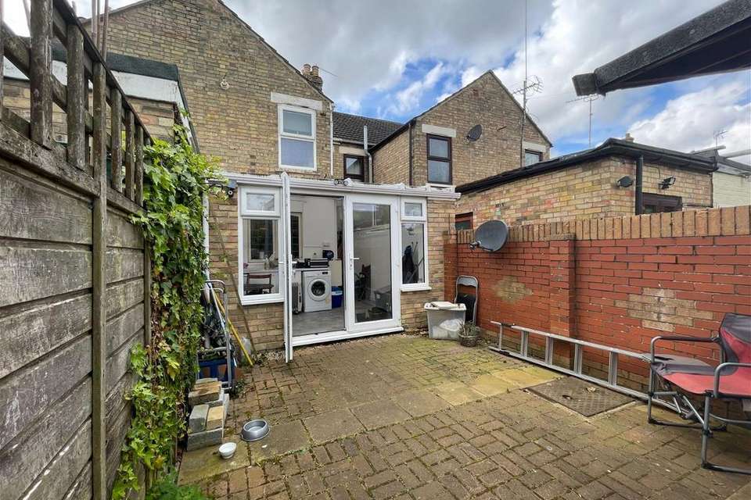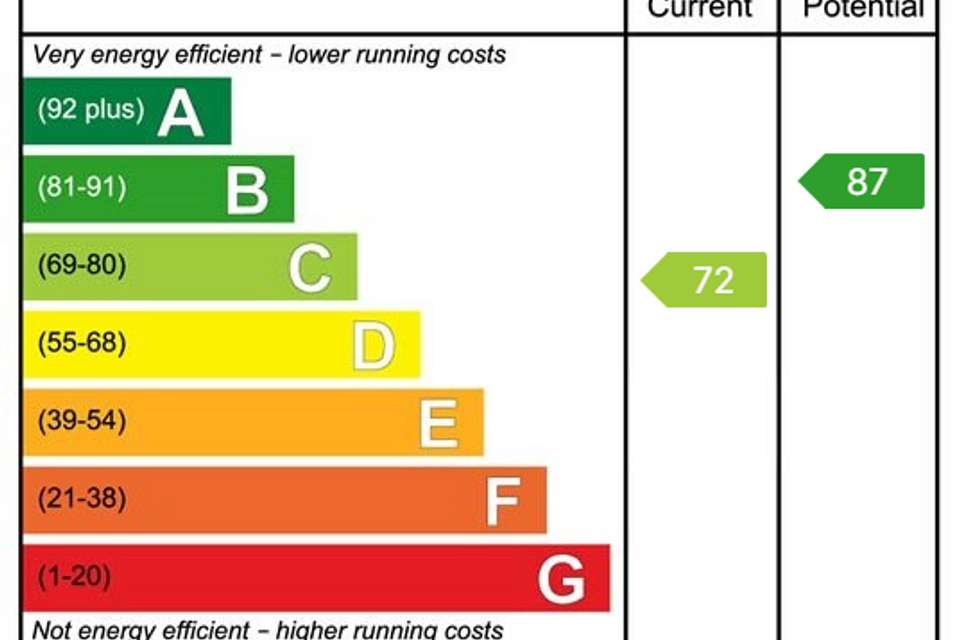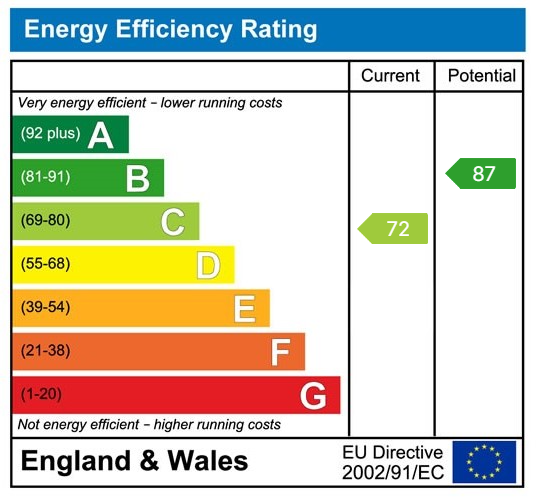2 bedroom terraced house for sale
Elm Low Road, Wisbechterraced house
bedrooms
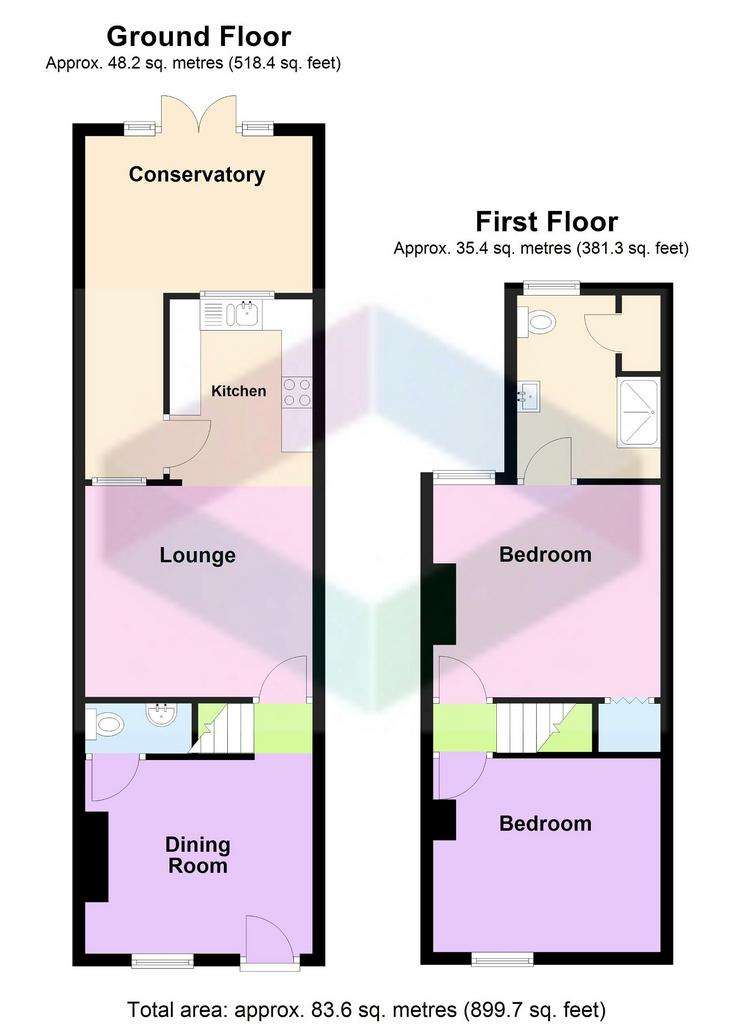
Property photos


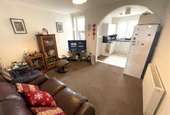
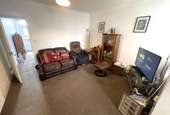
+11
Property description
Property IntroIDEAL FIRST PURCHASE OR BUY TO LET INVESTMENT! With an EPC Rating of C, this Terraced house with Gas Central Heating and Double Glazing, has Two Double Bedrooms and Upstairs Shower Room, Kitchen, Two Reception Rooms and Conservatory. The Garden requires some TLC but is double plot width at the rear with patio and garden summer house.EntranceDouble glazed panel door leads into the Dining Room.Dining Room - 3.68m x 3.08m (12'0" x 10'1")Double glazed window to front. Double glazed panel door to front. Radiator. Stairs leading off. Door to Cloakroom.Cloakroom - 1.72m x 0.81m (5'7" x 2'7")Pedestal wash hand basin and low level flush WC. Tiled splashback. Ceramic tiled floor.Lounge - 3.67m x 3.39m (12'0" x 11'1")Double glazed window through to Conservatory. Radiator. Television aerial point. Archway through to the Kitchen.Kitchen - 2.91m x 2.32m (9'6" x 7'7")One and a half bowl stainless steel single drainer sink unit with a mixer tap over. Range of base units and drawers below. Preparation surface. Tiled splashbacks. Wall units, space and facilities for gas cooker. Ceramic tiled floor. Electric consumer unit wall mounted. Wooden and leaded glazed window through and wooden panel door through to the Conservatory.Conservatory - 3.57m x 2.72m (11'8" x 8'11")Of brick and double glazed construction. Double glazed obscured window to side. Double glazed French patio doors out to the rear garden with side glazed panels. Space and facilities for under counter fridge and washing machine. Light.Stairs and LandingStairs lead onto the first floor landing with doors to Bedrooms One and Two.Bedroom One - 3.68m x 3.44m (12'0" x 11'3")Double glazed window to rear. Radiator. Loft access. Built-in storage cupboard. Door to Shower Room.Shower Room - 2.89m x 2.32m (9'5" x 7'7")Three piece bathroom suite comprising fully tiled double shower cubicle, pedestal wash hand basin and low level WC. Hated towel rail. Tiled splashbacks. Double glazed window to rear. Airing cupboard housing gas fired boiler serving central heating and domestic hot water.Bedroom Two - 3.68m x 3.06m (12'0" x 10'0")Double glazed window to front. Radiator.OutsideThe property is set back from the road behind a low ornamental brick wall and the front garden is low maintenance. There is a ROW to the right to the rear of 207 for rear garden access. The rear garden is mainly enclosed by hedging and fencing. Patio area. Timber garden summer house. The rear garden is in need of a little TLC but is double the plot width at the rear! ROW for 203 for rear garden access.ServicesMains gas, electricity, water and drainage.PossessionVacant possession upon completion.ViewingsPlease contact us to arrange a viewing. The Health and Safety of those viewing is the responsibility of the individual undertaking the viewing. Neither the Seller nor the Agent accept any responsibility for damage or injury to persons or property as a result of viewing and parties do so entirely at their own risk.DirectionsFrom the town centre, follow Churchill Road/A1101 (the dual carriageway) out of town towards Elm. Turn right onto Weasenham Lane at the traffic lights. Take the first left onto Elm Low Road. The property can be found on the left hand side after around 600 meters.
Interested in this property?
Council tax
First listed
2 weeks agoEnergy Performance Certificate
Elm Low Road, Wisbech
Marketed by
Maxey Grounds & Co - Wisbech 1-3 South Brink Wisbech PE13 1JAPlacebuzz mortgage repayment calculator
Monthly repayment
The Est. Mortgage is for a 25 years repayment mortgage based on a 10% deposit and a 5.5% annual interest. It is only intended as a guide. Make sure you obtain accurate figures from your lender before committing to any mortgage. Your home may be repossessed if you do not keep up repayments on a mortgage.
Elm Low Road, Wisbech - Streetview
DISCLAIMER: Property descriptions and related information displayed on this page are marketing materials provided by Maxey Grounds & Co - Wisbech. Placebuzz does not warrant or accept any responsibility for the accuracy or completeness of the property descriptions or related information provided here and they do not constitute property particulars. Please contact Maxey Grounds & Co - Wisbech for full details and further information.


