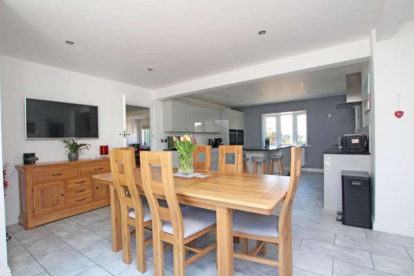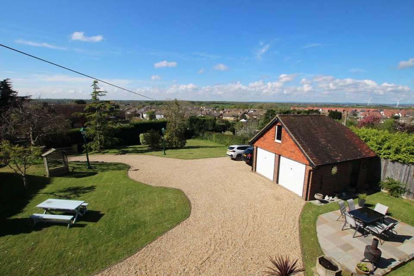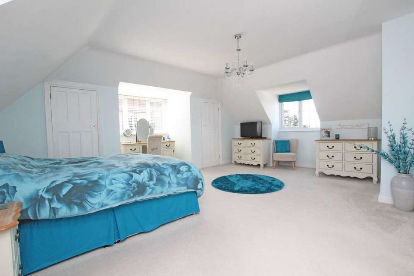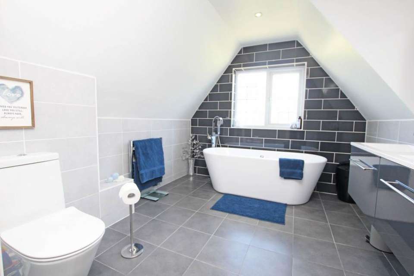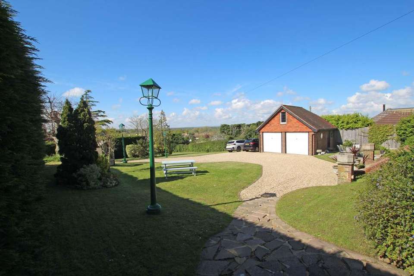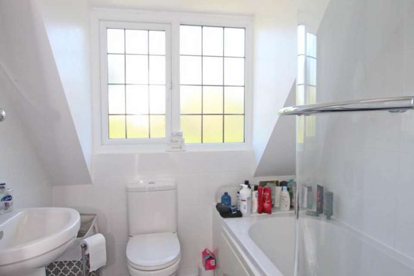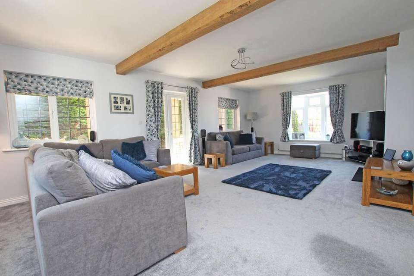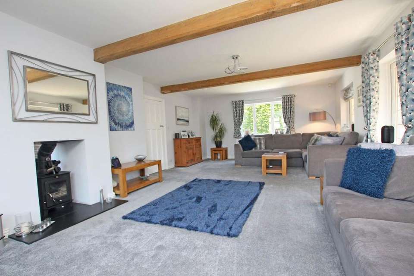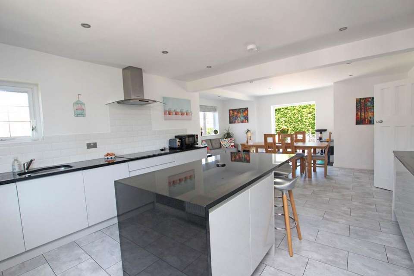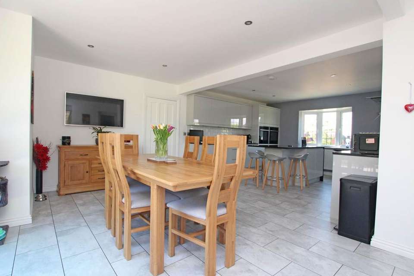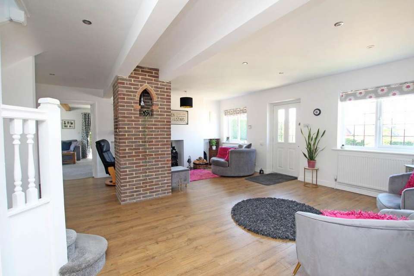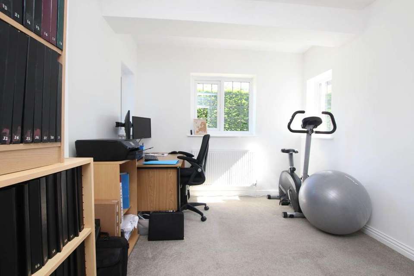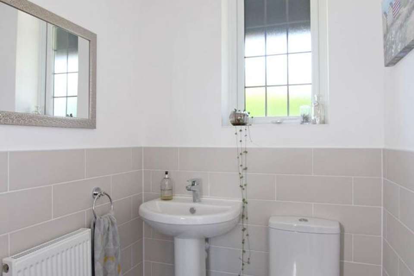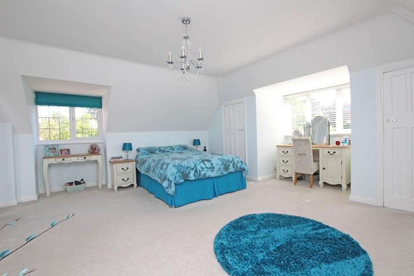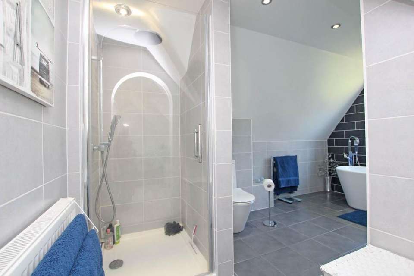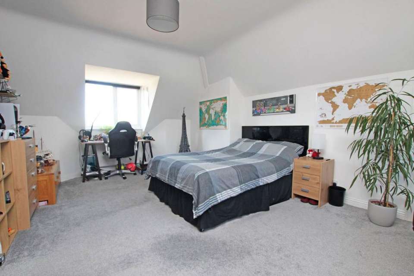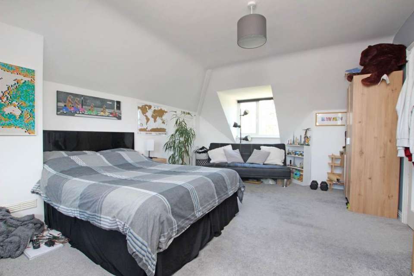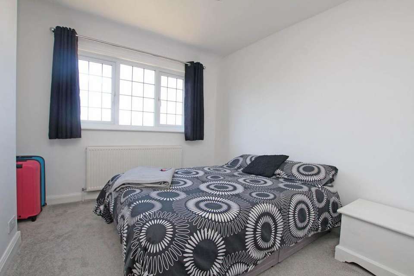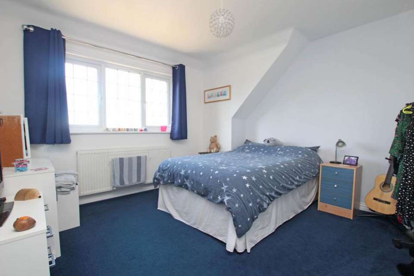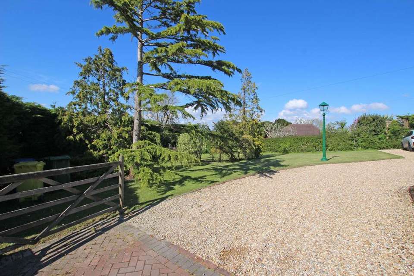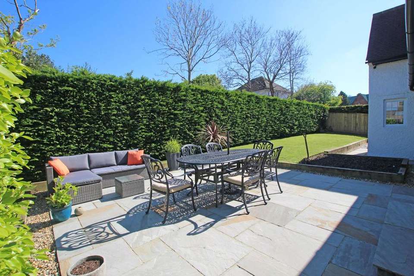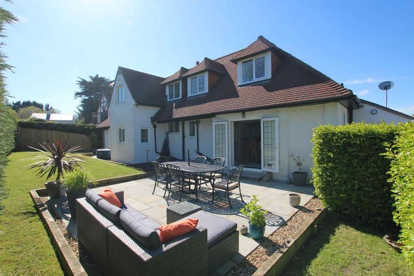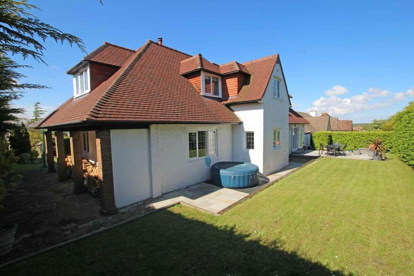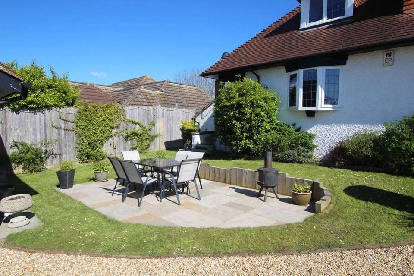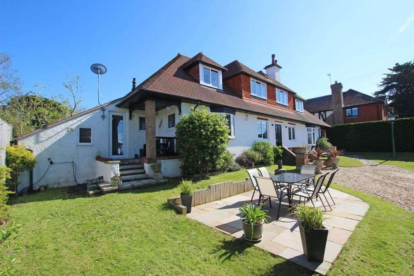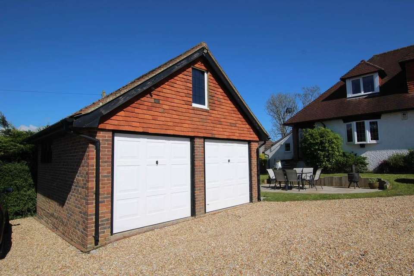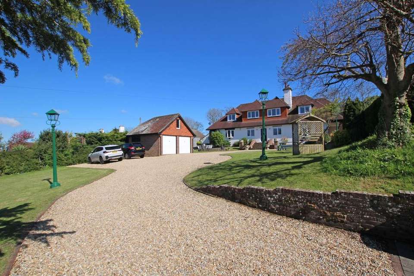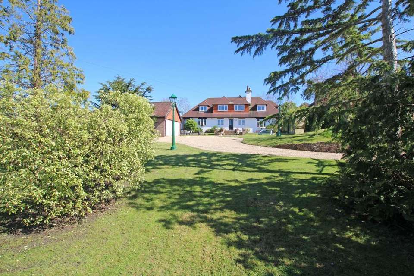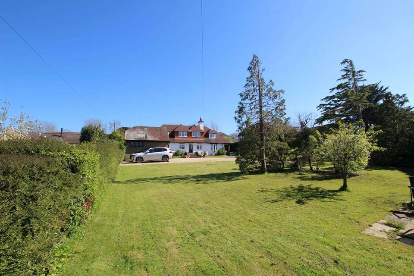4 bedroom detached house for sale
Eastbourne, BN22 0LJdetached house
bedrooms
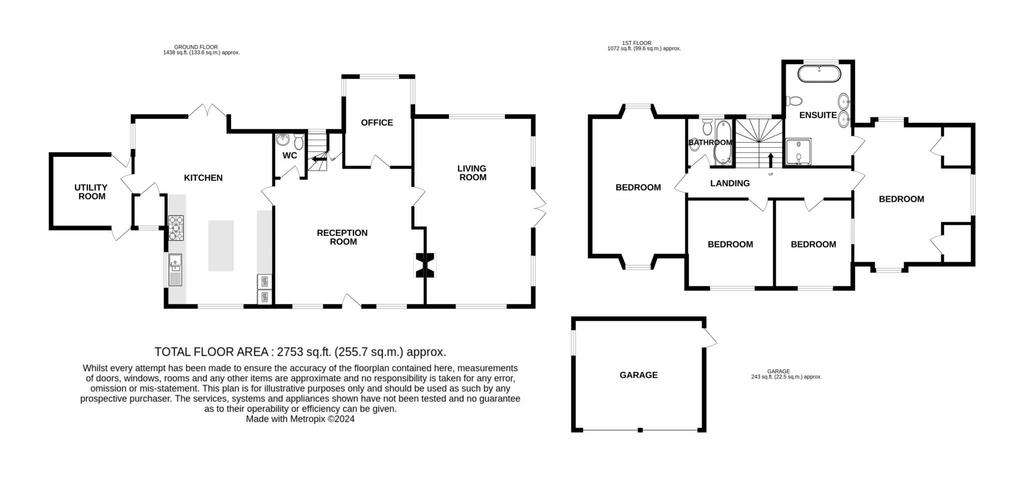
Property photos

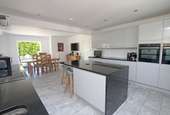
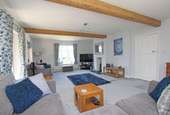
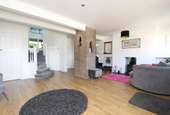
+31
Property description
An outstanding and substantial four double bedroom detached house with detached double garage set within extensive secluded grounds and gardens in the much sought after Willingdon area. This exceptional property is set well back from the road and is accessed via gates which leads to a long sweeping driveway and boasts accommodation comprising large reception hall, modern fitted kitchen/diner with granite work surfaces and a comprehensive range of wall and base units with integral appliances which include fridge, freezer, dishwasher and two eye level Neff ovens, there is a breakfast bar, inset spotlights, french doors to gardens and door to a useful utility room with sink and space and plumbing for a washing machine. The property has a spacious triple aspect sitting room with wood burner which is double sided and also useable from the reception hall, there is a study on the ground floor aswell as a downstairs wc. To the first floor there are four double bedrooms and a modern en-suite bathroom to the main bedroom with freestanding bath, walk in shower cubicle, his and hers sinks and wc. The family bathroom is also located on the first floor and there are a fantastic panoramic views across the rooftops of Willingdon towards Polegate. The property boasts a large double garage with power and light and enjoys extensive gardens to the front side and rear with areas of patio, lawn and a variety of plants, shrubs and trees, the gardens offer the potential for further development subject to the usual consents and permissions. Additional benefits include double glazing and gas central heating. There are local shops close by at Freshwater square including a Tesco express, pharmacy, hairdressers, cafe and a number of takeaway food outlets. The property has the benefit of a new roof which was done in 2020.
SPACIOUS RECEPTION HALL - 19'4" (5.89m) x 19'4" (5.89m)
SITTING ROOM - 24'4" (7.42m) x 15'5" (4.7m)
KITCHEN/DINER - 24'8" (7.52m) x 18'5" (5.61m)
UTILITY ROOM - 10'5" (3.18m) x 9'6" (2.9m)
STUDY - 9'8" (2.95m) x 8'9" (2.67m)
DOWNSTAIRS WC
FIRST FLOOR LANDING
BEDROOM 1 - 19'4" (5.89m) x 17'5" (5.31m)
EN-SUITE BATH/SHOWER ROOM
BEDROOM 2 - 20'7" (6.27m) x 12'4" (3.76m)
BEDROOM 3 - 11'5" (3.48m) x 11'5" (3.48m)
BEDROOM 4 - 11'5" (3.48m) x 10'3" (3.12m)
BATHROOM
OUTSIDE:
GARDENS TO THE FRONT, SIDE AND REAR
DETACHED DOUBLE GARAGE
with power and light.
COUNCIL TAX:
Band "G"
EPC:
T.B.C.
what3words /// amuse.yappy.host
Notice
Please note we have not tested any apparatus, fixtures, fittings, or services. Interested parties must undertake their own investigation into the working order of these items. All measurements are approximate and photographs provided for guidance only.
SPACIOUS RECEPTION HALL - 19'4" (5.89m) x 19'4" (5.89m)
SITTING ROOM - 24'4" (7.42m) x 15'5" (4.7m)
KITCHEN/DINER - 24'8" (7.52m) x 18'5" (5.61m)
UTILITY ROOM - 10'5" (3.18m) x 9'6" (2.9m)
STUDY - 9'8" (2.95m) x 8'9" (2.67m)
DOWNSTAIRS WC
FIRST FLOOR LANDING
BEDROOM 1 - 19'4" (5.89m) x 17'5" (5.31m)
EN-SUITE BATH/SHOWER ROOM
BEDROOM 2 - 20'7" (6.27m) x 12'4" (3.76m)
BEDROOM 3 - 11'5" (3.48m) x 11'5" (3.48m)
BEDROOM 4 - 11'5" (3.48m) x 10'3" (3.12m)
BATHROOM
OUTSIDE:
GARDENS TO THE FRONT, SIDE AND REAR
DETACHED DOUBLE GARAGE
with power and light.
COUNCIL TAX:
Band "G"
EPC:
T.B.C.
what3words /// amuse.yappy.host
Notice
Please note we have not tested any apparatus, fixtures, fittings, or services. Interested parties must undertake their own investigation into the working order of these items. All measurements are approximate and photographs provided for guidance only.
Interested in this property?
Council tax
First listed
2 weeks agoEnergy Performance Certificate
Eastbourne, BN22 0LJ
Marketed by
Leaper Stanbrook - Eastbourne 5 Gildredge Road Eastbourne BN21 4RBPlacebuzz mortgage repayment calculator
Monthly repayment
The Est. Mortgage is for a 25 years repayment mortgage based on a 10% deposit and a 5.5% annual interest. It is only intended as a guide. Make sure you obtain accurate figures from your lender before committing to any mortgage. Your home may be repossessed if you do not keep up repayments on a mortgage.
Eastbourne, BN22 0LJ - Streetview
DISCLAIMER: Property descriptions and related information displayed on this page are marketing materials provided by Leaper Stanbrook - Eastbourne. Placebuzz does not warrant or accept any responsibility for the accuracy or completeness of the property descriptions or related information provided here and they do not constitute property particulars. Please contact Leaper Stanbrook - Eastbourne for full details and further information.





