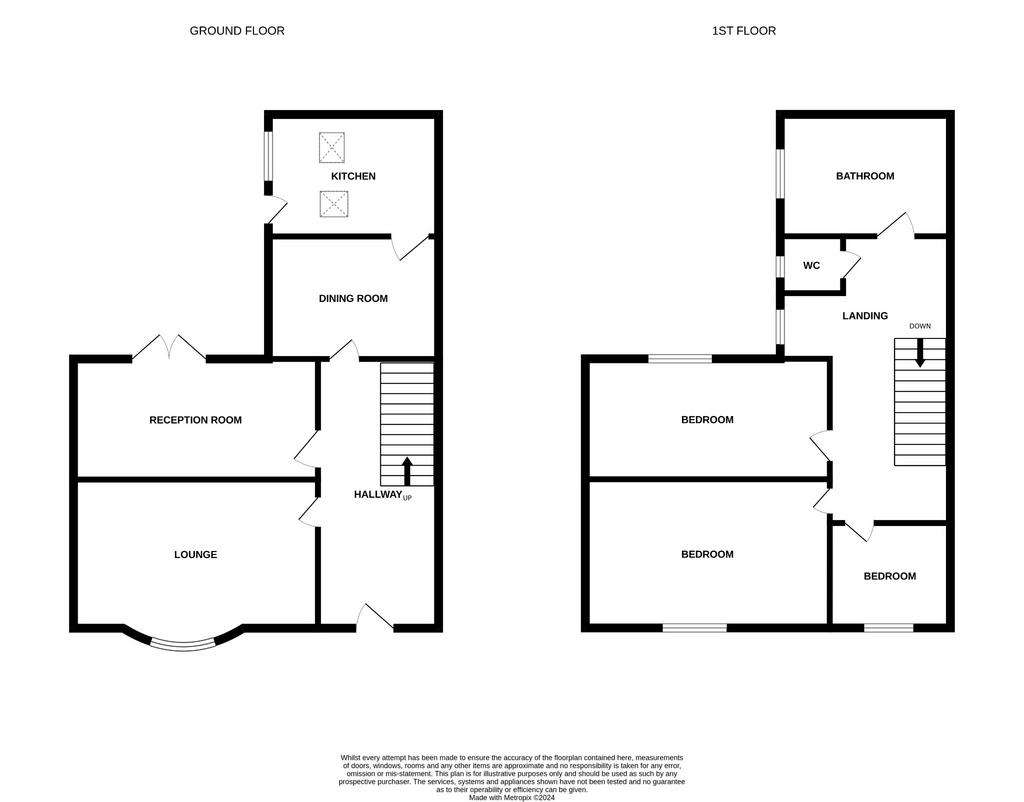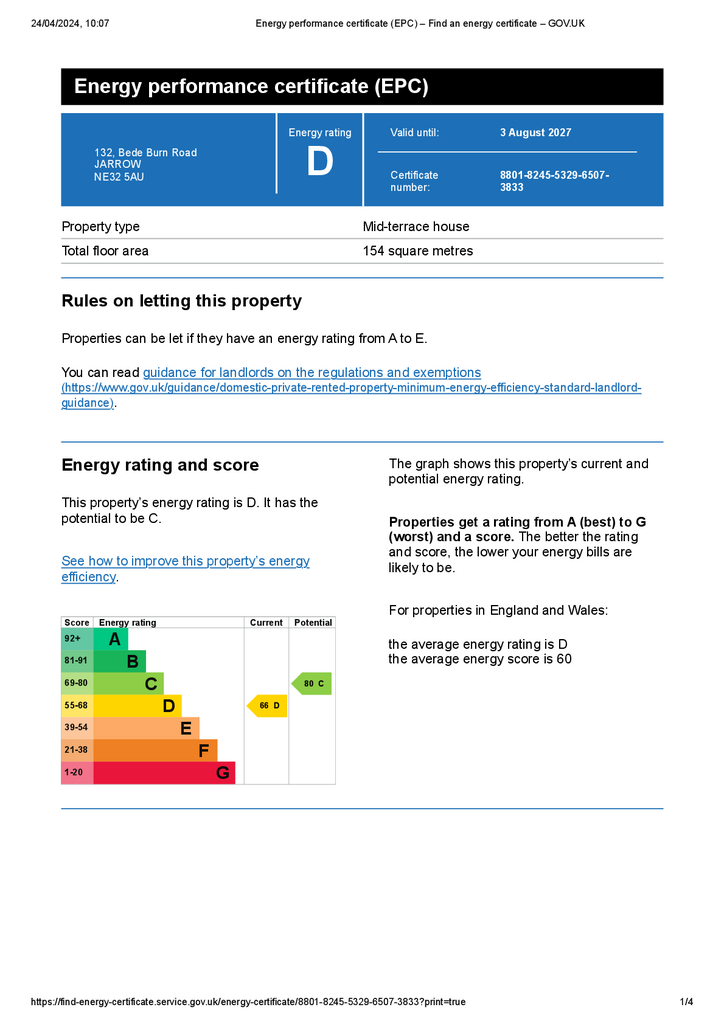3 bedroom terraced house for sale
Tyne and Wear, NE32terraced house
bedrooms

Property photos




+30
Property description
Welcome to your new home on Bede Burn Road, Jarrow!
Located in a sought-after area, this beautifully presented terraced house offers everything a growing family could desire. With three bedrooms, one bathroom, and two reception rooms, this property provides ample space for comfortable living.
As you step inside, you'll immediately notice the care that has gone into maintaining this home. The stylish and modern interior creates a warm and inviting atmosphere throughout.
The ground floor boasts two generously sized reception rooms and a separate dining room, perfect for hosting guests, relaxing with the family, or creating a dedicated workspace. The wide windows flood the rooms with natural light, adding to the overall spacious feel.
The well-designed kitchen is a chef's dream, with plenty of cupboard and counter space for preparing culinary delights. Cooking will be a pleasure with the modern appliances and easy access to the dining area, making family meals or entertaining a breeze.
As you make your way upstairs, you'll find three bright and airy bedrooms awaiting, each offering a peaceful retreat at the end of a long day. Neutral decor allows you to add your personal touch to each room effortlessly.
The family bathroom is well-appointed and features a modern suite, including a walk in shower and free standing bath, ensuring every need is met.
The property also benefits from feature radiators throughout and an original late Victorian marble fireplace to the main lounge.
One of the key advantages of this property is its proximity to the beautiful Jarrow Park. Enjoy leisurely walks, picnics, or simply immerse yourself in nature's tranquillity just moments from your doorstep. The park is the perfect place for children to play, for adults to exercise, or for peaceful reflection.
Situated in a sought-after location, you'll benefit from easy access to local amenities, including schools, shops, and transportation links. Commuting is convenient, with excellent public transport options nearby, as well as good road connections to neighbouring towns and cities.
This exceptional family home offers the chance to enjoy a superb lifestyle in a desirable area. Don't miss out on the opportunity to make this house your own. Contact us today to arrange a viewing and start the next chapter of your life in Bede Burn Road, Jarrow.
EntranceVia UPVC double glazed door.
HallwayWith wood flooring, radiator, stairs to first floor landing and under stair office area with built in cupboard.
Reception Room 1 5.24 x 4.62With UPVC double glazed window, coving to ceiling, radiator and an optimist water vapour feature fireplace with surround.
Reception Room 2 4.60 x 4.17With french doors to garden, coving to ceiling, radiator and an optimist water vapour feature fireplace.
Dining Room 3.08 x 4.40With UPVC double glazed window, coving to ceiling and radiator.
Kitchen 4.31 x 3.16Range of wall and floor units with contrasting work surfaces, range oven with extractor, integrated dishwasher, integrated fridge/freezer, built in bins, two Velux windows, spotlights to ceiling, tiled floor, UPVC double glazed window and UPVC double glazed door to rear.
First Floor LandingWith UPVC double glazed window.
WCWith low level WC, tiled floor, tiled walls and UPVC double glazed window.
Bathroom 3.07 x 2.56White four piece suite with free standing bath, walk in shower, low level WC, vanity wash basin, fully tiled, spotlights to ceiling, built in cupboard, radiator and LED mirror.
Master Bedroom 4.31 x 4.64With UPVC double glazed window, built in shoe cupboard, coving to ceiling, fitted wardrobes, optimist water vapour original fireplace and radiator.
Bedroom Two 4.25 x 4.18With UPVC double glazed window, coving to ceiling and radiator.
Bedroom Three 3.29 x 1.95With UPVC double glazed window, coving to ceiling, fitted wardrobes and radiator.
Front ExternalWith forecourt garden.
Rear ExternalWith decking, artificial grass, storage shed, electric car point and double gates to rear lane.
Material Information• Tenure - Freehold• Length of lease - N/A• Annual ground rent amount - N/A• Ground rent review period - N/A• Annual service charge amount - N/A• Service charge review period - N/A• Council tax band - B• EPC - D
Located in a sought-after area, this beautifully presented terraced house offers everything a growing family could desire. With three bedrooms, one bathroom, and two reception rooms, this property provides ample space for comfortable living.
As you step inside, you'll immediately notice the care that has gone into maintaining this home. The stylish and modern interior creates a warm and inviting atmosphere throughout.
The ground floor boasts two generously sized reception rooms and a separate dining room, perfect for hosting guests, relaxing with the family, or creating a dedicated workspace. The wide windows flood the rooms with natural light, adding to the overall spacious feel.
The well-designed kitchen is a chef's dream, with plenty of cupboard and counter space for preparing culinary delights. Cooking will be a pleasure with the modern appliances and easy access to the dining area, making family meals or entertaining a breeze.
As you make your way upstairs, you'll find three bright and airy bedrooms awaiting, each offering a peaceful retreat at the end of a long day. Neutral decor allows you to add your personal touch to each room effortlessly.
The family bathroom is well-appointed and features a modern suite, including a walk in shower and free standing bath, ensuring every need is met.
The property also benefits from feature radiators throughout and an original late Victorian marble fireplace to the main lounge.
One of the key advantages of this property is its proximity to the beautiful Jarrow Park. Enjoy leisurely walks, picnics, or simply immerse yourself in nature's tranquillity just moments from your doorstep. The park is the perfect place for children to play, for adults to exercise, or for peaceful reflection.
Situated in a sought-after location, you'll benefit from easy access to local amenities, including schools, shops, and transportation links. Commuting is convenient, with excellent public transport options nearby, as well as good road connections to neighbouring towns and cities.
This exceptional family home offers the chance to enjoy a superb lifestyle in a desirable area. Don't miss out on the opportunity to make this house your own. Contact us today to arrange a viewing and start the next chapter of your life in Bede Burn Road, Jarrow.
EntranceVia UPVC double glazed door.
HallwayWith wood flooring, radiator, stairs to first floor landing and under stair office area with built in cupboard.
Reception Room 1 5.24 x 4.62With UPVC double glazed window, coving to ceiling, radiator and an optimist water vapour feature fireplace with surround.
Reception Room 2 4.60 x 4.17With french doors to garden, coving to ceiling, radiator and an optimist water vapour feature fireplace.
Dining Room 3.08 x 4.40With UPVC double glazed window, coving to ceiling and radiator.
Kitchen 4.31 x 3.16Range of wall and floor units with contrasting work surfaces, range oven with extractor, integrated dishwasher, integrated fridge/freezer, built in bins, two Velux windows, spotlights to ceiling, tiled floor, UPVC double glazed window and UPVC double glazed door to rear.
First Floor LandingWith UPVC double glazed window.
WCWith low level WC, tiled floor, tiled walls and UPVC double glazed window.
Bathroom 3.07 x 2.56White four piece suite with free standing bath, walk in shower, low level WC, vanity wash basin, fully tiled, spotlights to ceiling, built in cupboard, radiator and LED mirror.
Master Bedroom 4.31 x 4.64With UPVC double glazed window, built in shoe cupboard, coving to ceiling, fitted wardrobes, optimist water vapour original fireplace and radiator.
Bedroom Two 4.25 x 4.18With UPVC double glazed window, coving to ceiling and radiator.
Bedroom Three 3.29 x 1.95With UPVC double glazed window, coving to ceiling, fitted wardrobes and radiator.
Front ExternalWith forecourt garden.
Rear ExternalWith decking, artificial grass, storage shed, electric car point and double gates to rear lane.
Material Information• Tenure - Freehold• Length of lease - N/A• Annual ground rent amount - N/A• Ground rent review period - N/A• Annual service charge amount - N/A• Service charge review period - N/A• Council tax band - B• EPC - D
Interested in this property?
Council tax
First listed
Over a month agoEnergy Performance Certificate
Tyne and Wear, NE32
Marketed by
Chase Holmes Sales - Jarrow Unit 1 Viking Precinct Jarrow, Tyne & Wear NE32 3LQPlacebuzz mortgage repayment calculator
Monthly repayment
The Est. Mortgage is for a 25 years repayment mortgage based on a 10% deposit and a 5.5% annual interest. It is only intended as a guide. Make sure you obtain accurate figures from your lender before committing to any mortgage. Your home may be repossessed if you do not keep up repayments on a mortgage.
Tyne and Wear, NE32 - Streetview
DISCLAIMER: Property descriptions and related information displayed on this page are marketing materials provided by Chase Holmes Sales - Jarrow. Placebuzz does not warrant or accept any responsibility for the accuracy or completeness of the property descriptions or related information provided here and they do not constitute property particulars. Please contact Chase Holmes Sales - Jarrow for full details and further information.



































