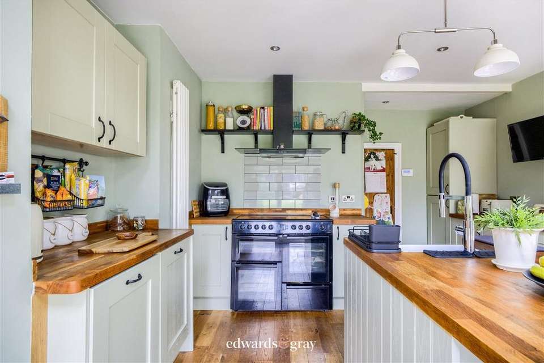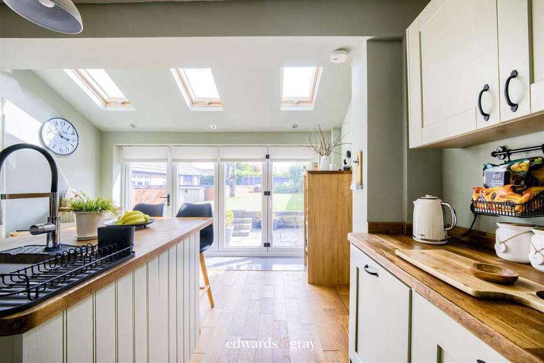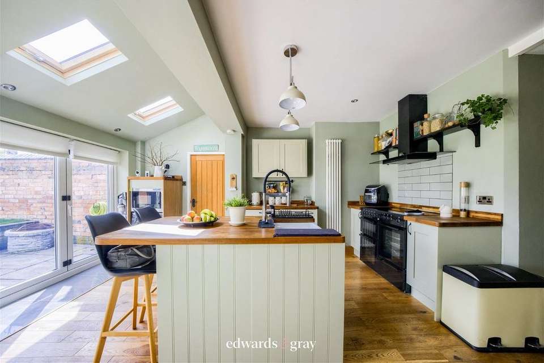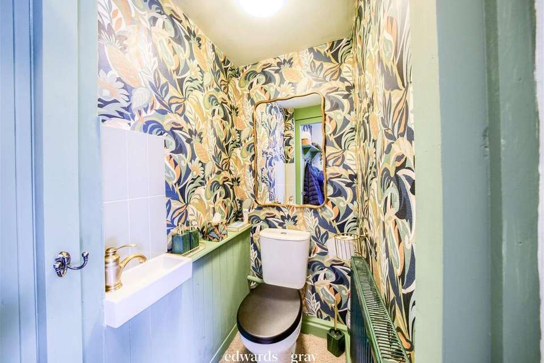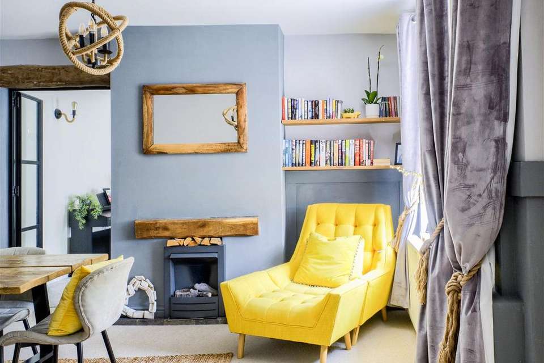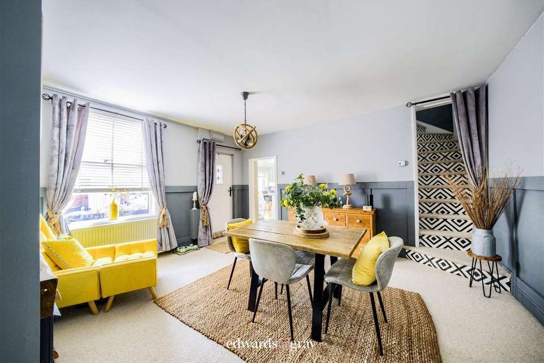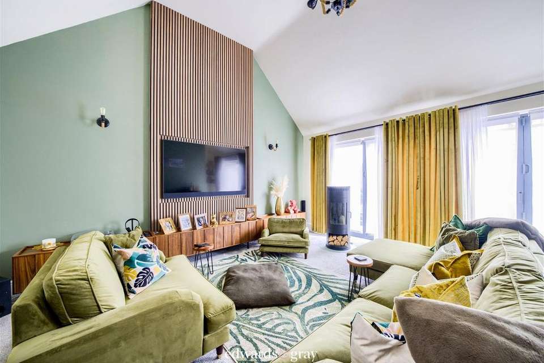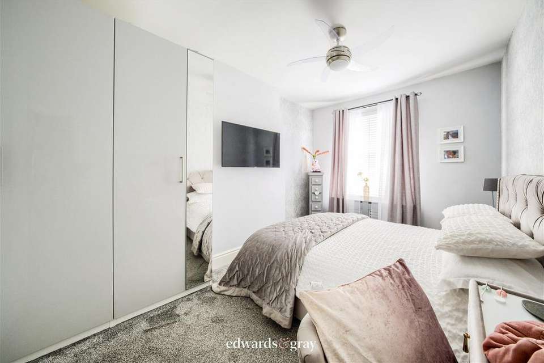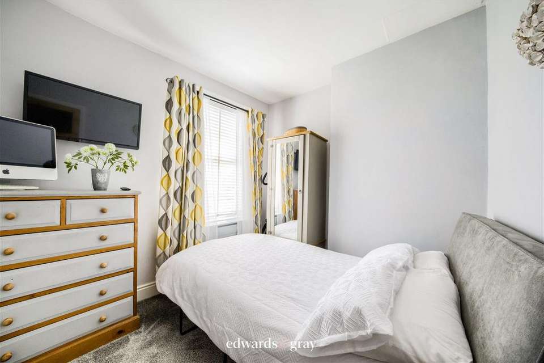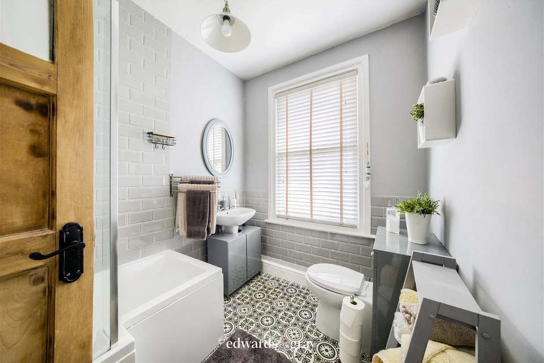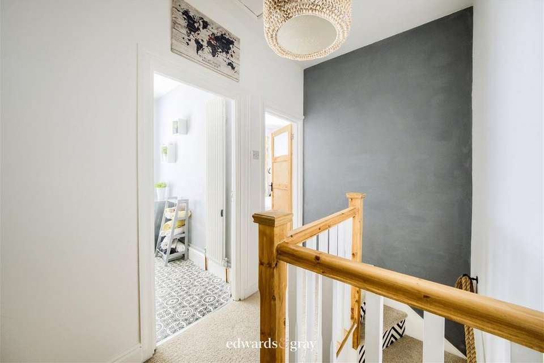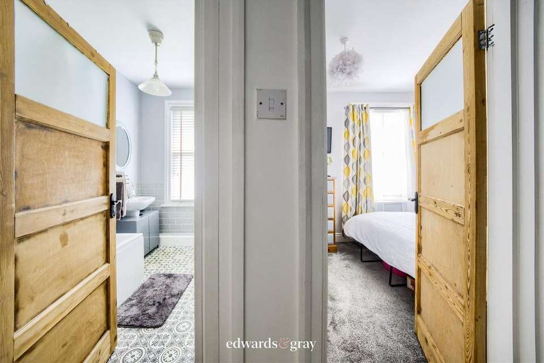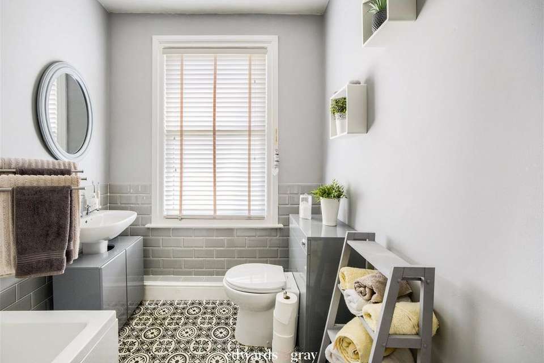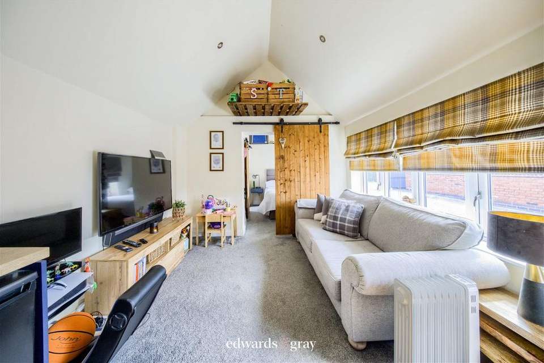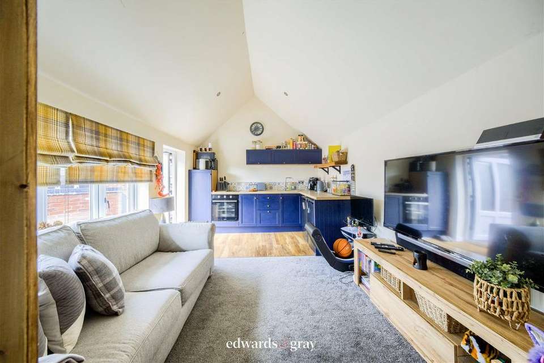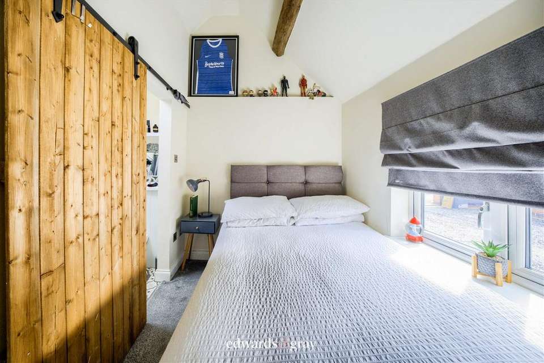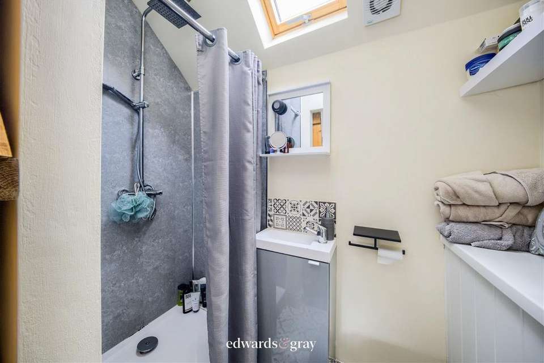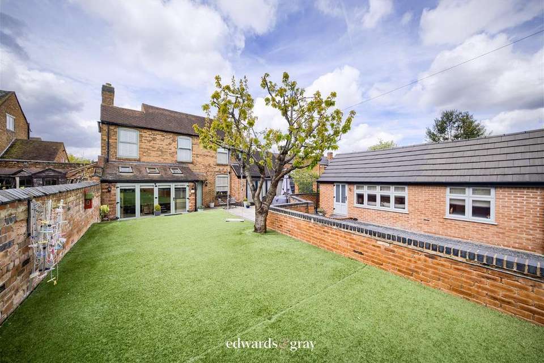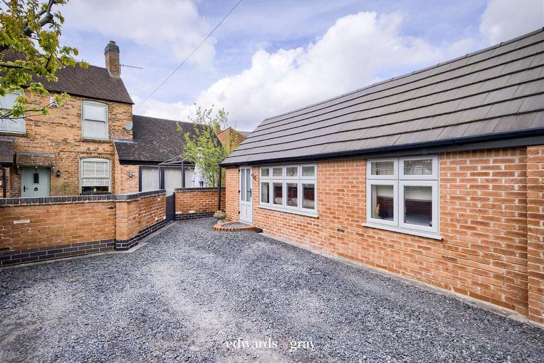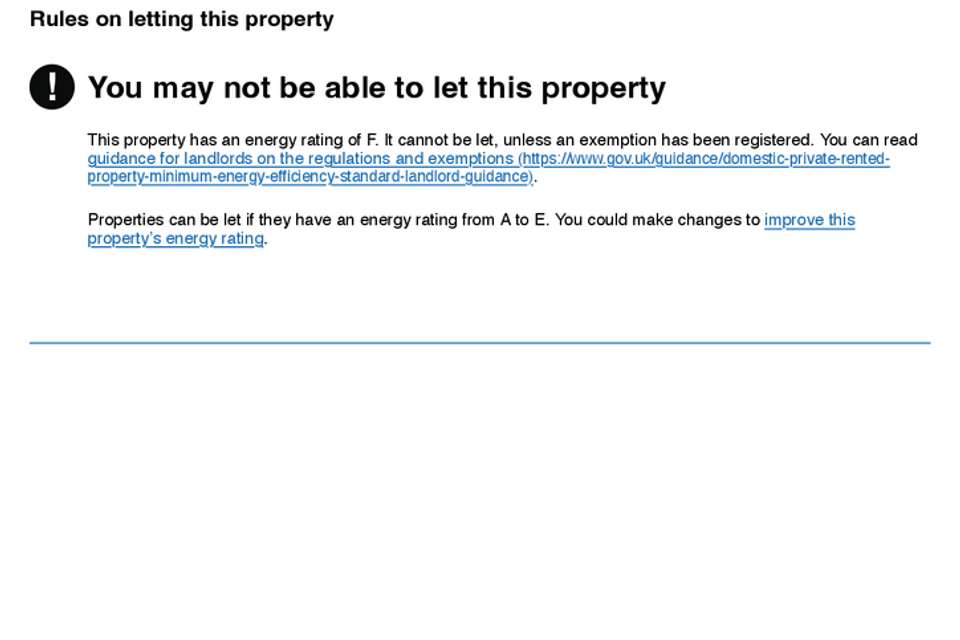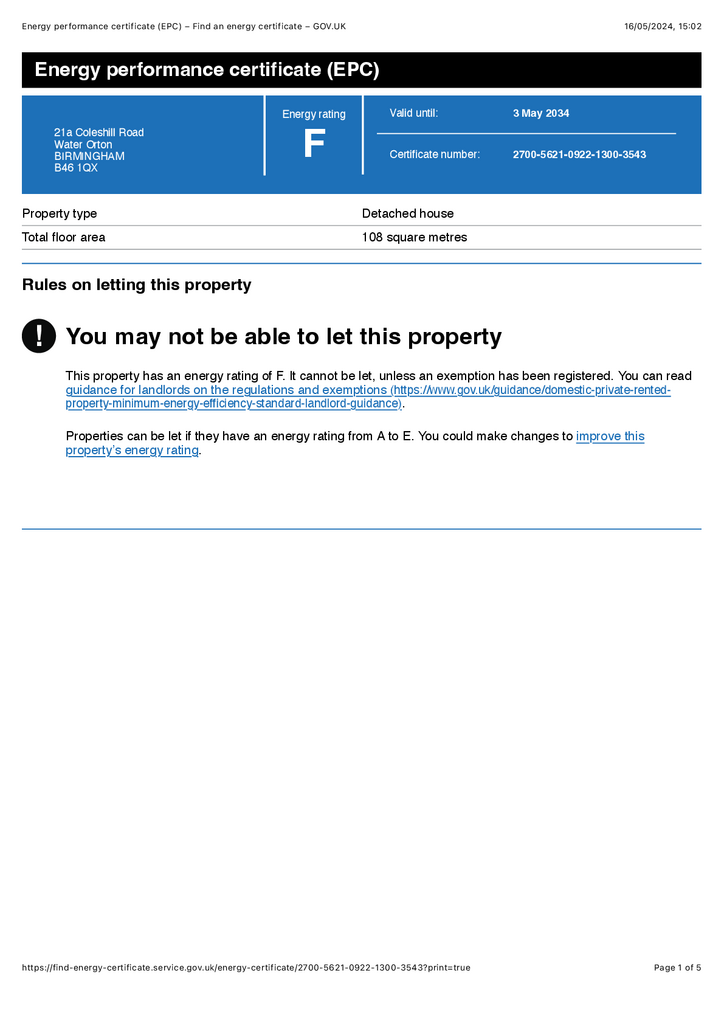3 bedroom detached house for sale
Water Orton, B46 1QXdetached house
bedrooms
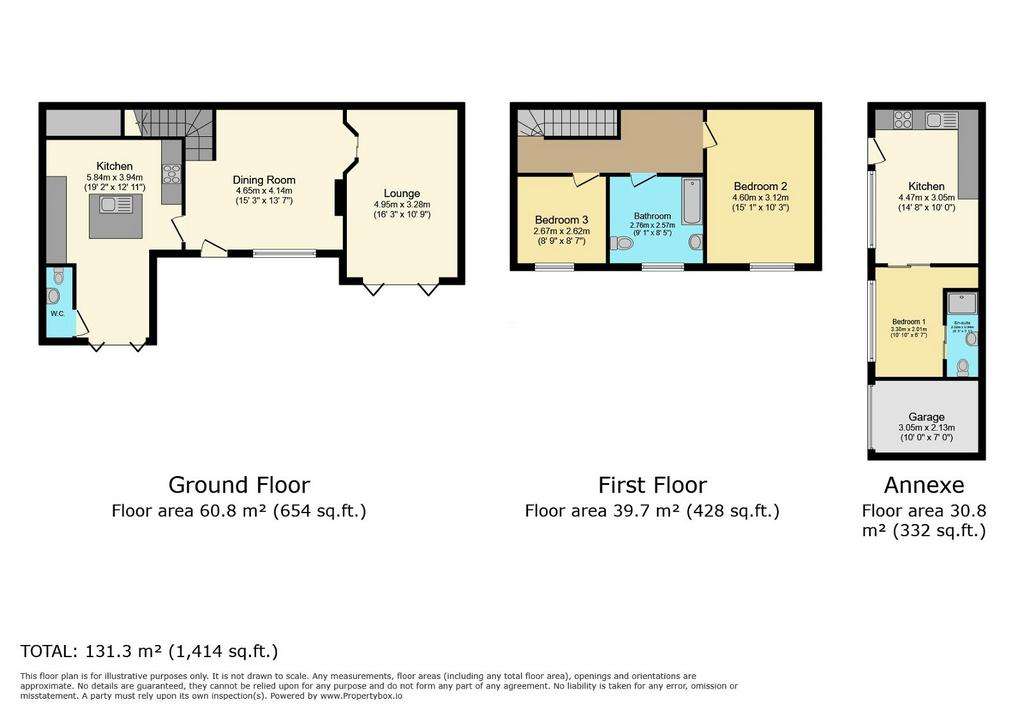
Property photos

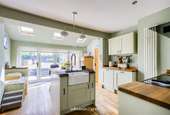
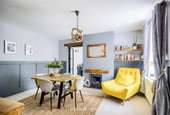
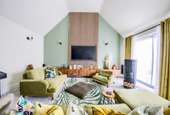
+20
Property description
Edwards & Gray are excited to offer for sale this unique, fully renovated property which comprises of a detached cottage and one bedroom annexe. Situated on a popular road in the heart of Water Orton, with access via a private driveway and electric gates, this property is within walking distance to all local amenities as well as easy access to the M6 and M42 motorway links. Comprising of two double bedrooms and a bathroom in the main cottage with country kitchen, downstairs w.c. dining room and extended lounge with vaulted ceiling and bi-folding doors to the garden. There is a converted barn in the garden with one bedroom, shower room and open plan lounge / kitchen. All finished to a high standard with double glazing, central heating and a landscaped garden with secure parking and garage. Entrance to the property is via a wooden door leading into the following:Dining Room 13'7:" x 15'3" With feature fireplace to one wall with oak mantel and bio fuel fire. Sash style UPVC double glazed window to the front, central heating radiator, stairs leading up to the first floor landing and double doors into:Lounge 16'5" x 16'3" Recently extended with vaulted ceiling, media wall and UPVC double glazed bi-folding doors to the front aspect. Kitchen 19'2" x 12'11" Fitted with shaker style cupboards and solid oak work surface over. Range style cooker with tiled splash back and extractor hood over. Integrated dishwasher, fridge freezer, microwave, washing machine and tumble dryer. Central island with ceramic sink, mixer tap and granite effect worksrface. Central heating radiator, spot lighting to the ceiling, solid oak flooring and UPVC double glazed bi-folding doors to the front aspect. Further door into:CloakroomWith hanging space for cloaks, further door into w.c. with low flush and wall mounted wash hand basin, central heating radiator and tiled splash back. Stairs lead up to the first floor landing with spindle balustrade, access into the loft and doors off to the following:Bedroom One 15'1" x 10'3" With fitted wardrobes to one wall, central heating radiator and sash style UPVC double glazed window over looking the front aspect. Bedroom Two 8'9" x 8'7" With central heating radiator and sash style UPVC double glazed window over looking the front aspect.Bathroom Fitted with a 'P' shaped bath with shower and fitted screen. Pedestal wash hand basin and a low flush w.c. Tiling to walls, heated towel rail and a sash style UPVC double glazed window over looking the front aspect. AnnexeA converted barn which has been fully renovated to provide separate living accommodation whilst situated within the private grounds of the property. Entrance is via a composite door leading into the following:Open Plan Kitchen / Lounge 14'8" x 10'With fitted storage cupboard and work surface, space for fridge and freezer. Integrated electric oven and hob. Stainless steel sink with mixer tap. Tiling to splash back. Spot lighting to the ceiling. Wood effect flooring. Seating area with UPVC double glazed window over looking the garden. Sliding oak door leading into:Bedroom 8'10" x 6'7" UPVC double glazed window to the front aspect, spot lighting to the ceiling and further sliding oak door into:Shower Room Fitted with a walk-in shower cubicle, wall mounted wash hand basin and low flush w.c. Spot lighting, extractor fan and 'velux' style double glazed window to the ceiling. Outside:Gravelled parking area for several vehicles accessible via electric gates. Access into the garage. Gated access to the walled garden which has been landscaped with paved patio to the fore and raised artificial lawn. Tenure: FreeholdCouncil Tax Band: CWhilst every effort has been taken to ensure that the details in this brochure are accurate and correct, all interested parties should satisfy themselves, by inspection or otherwise as to the accuracy of the description and the floorplan shown. Any fixtures and fittings listed must be assumed as not included in the sale unless specified. We have not tested any appliances, or services and cannot guarantee they will be in working order.
Interested in this property?
Council tax
First listed
2 weeks agoEnergy Performance Certificate
Water Orton, B46 1QX
Marketed by
Edwards & Gray - Birmingham No.1 High Street Coleshill, Birmingham B46 1AYPlacebuzz mortgage repayment calculator
Monthly repayment
The Est. Mortgage is for a 25 years repayment mortgage based on a 10% deposit and a 5.5% annual interest. It is only intended as a guide. Make sure you obtain accurate figures from your lender before committing to any mortgage. Your home may be repossessed if you do not keep up repayments on a mortgage.
Water Orton, B46 1QX - Streetview
DISCLAIMER: Property descriptions and related information displayed on this page are marketing materials provided by Edwards & Gray - Birmingham. Placebuzz does not warrant or accept any responsibility for the accuracy or completeness of the property descriptions or related information provided here and they do not constitute property particulars. Please contact Edwards & Gray - Birmingham for full details and further information.





